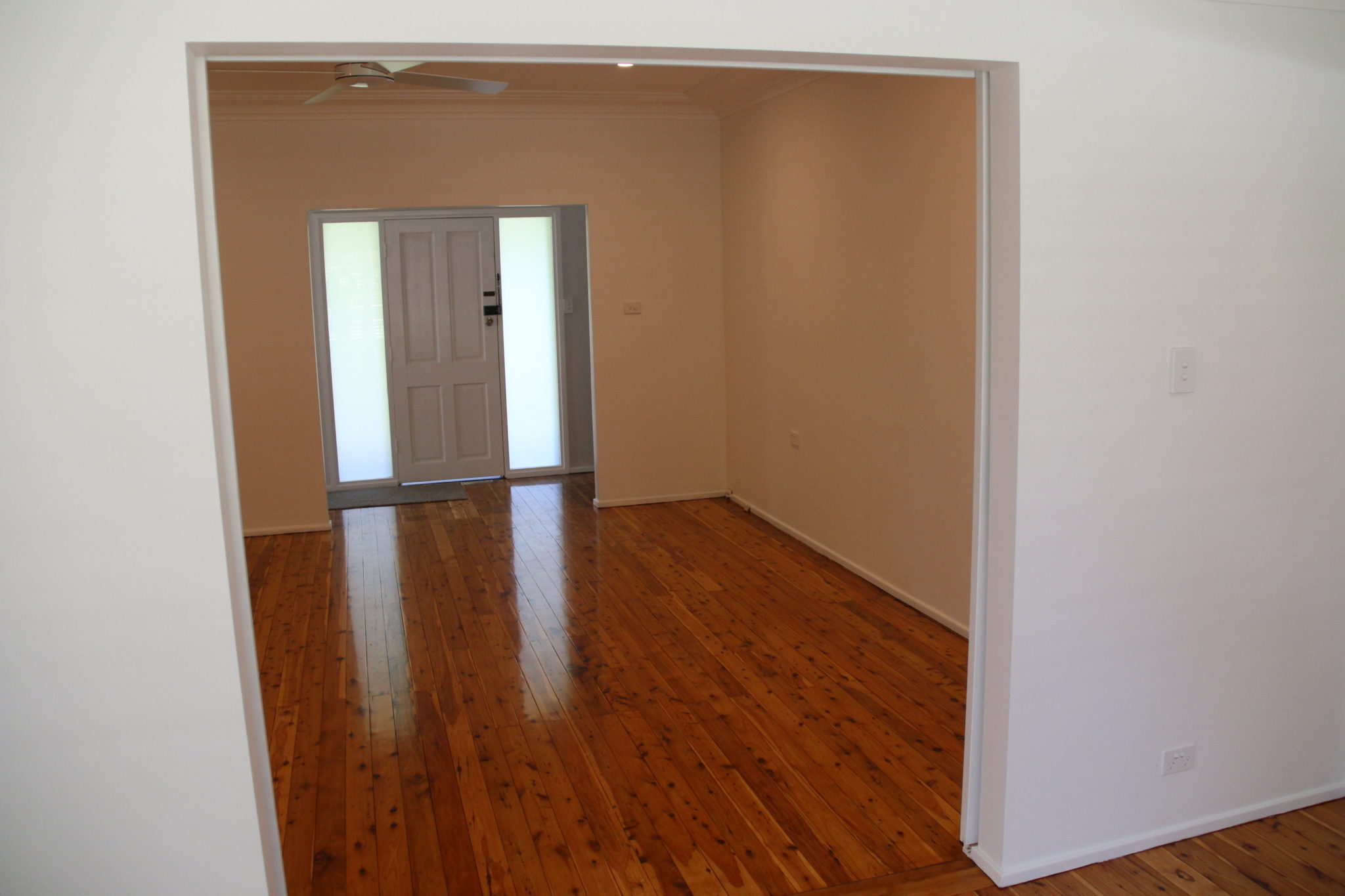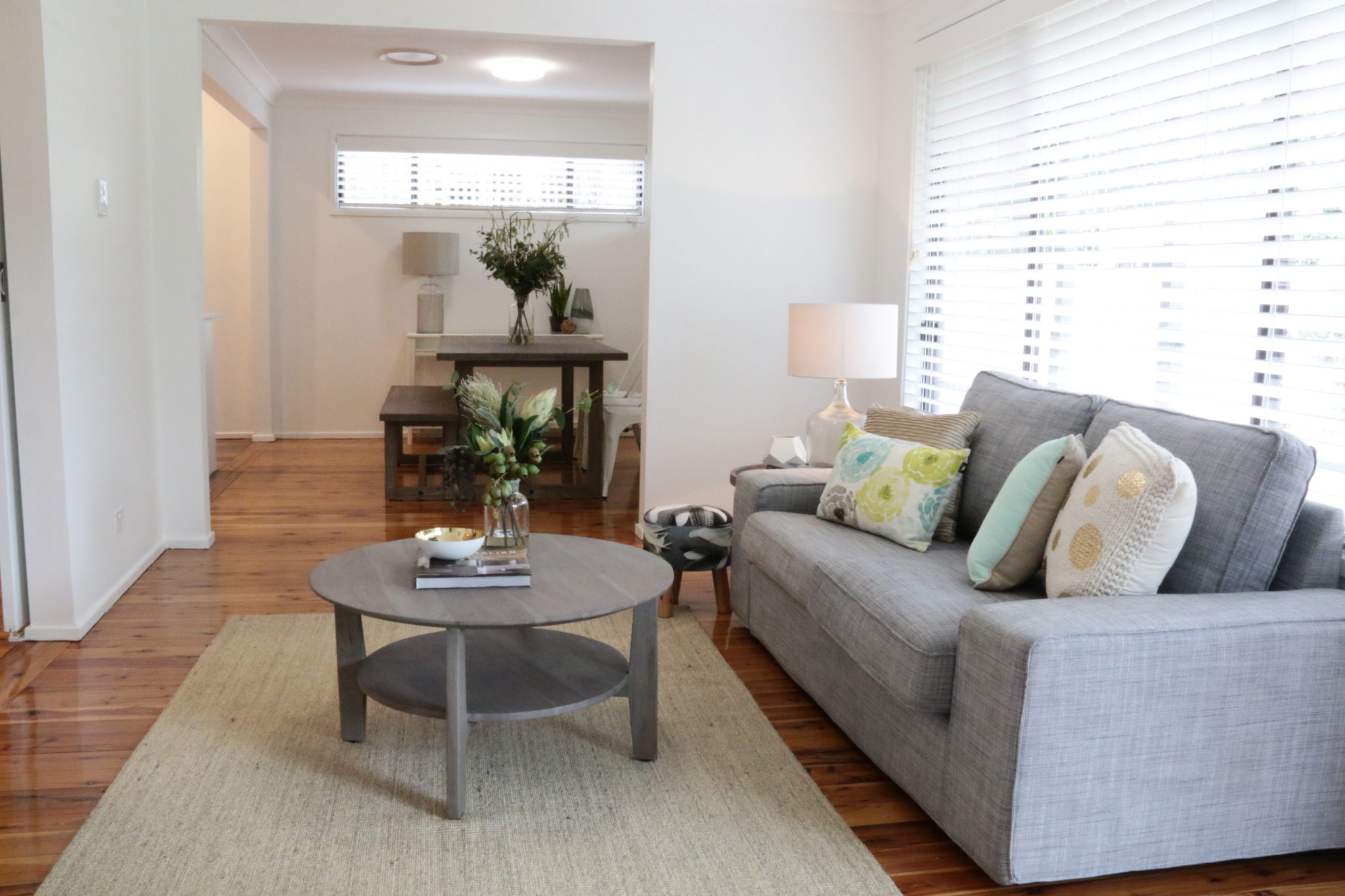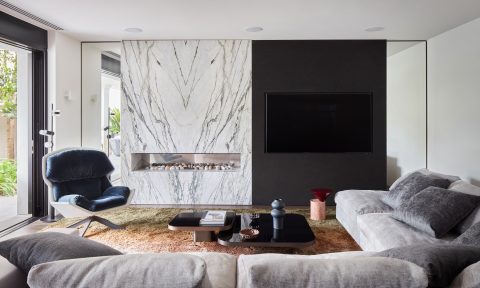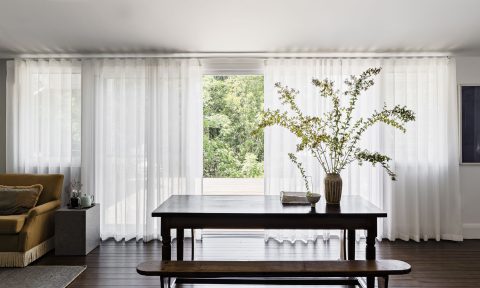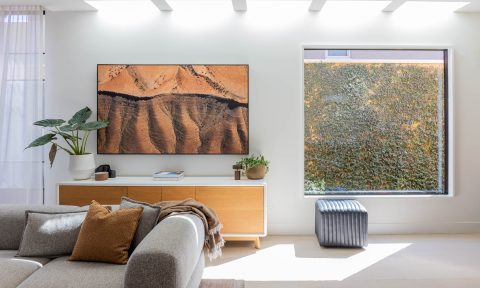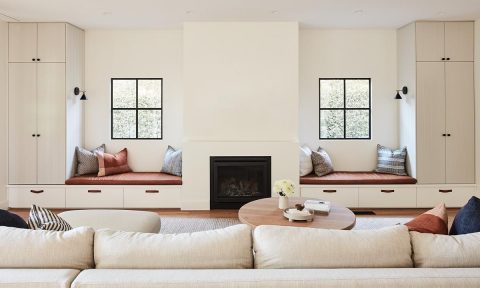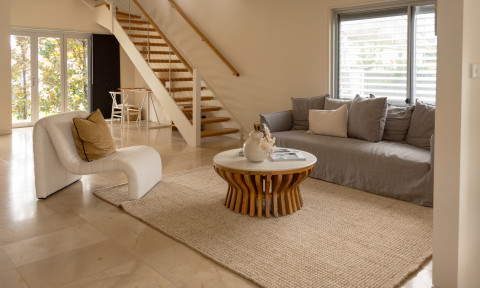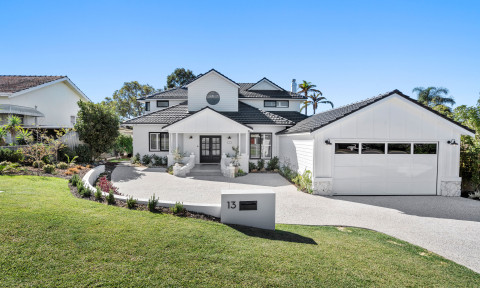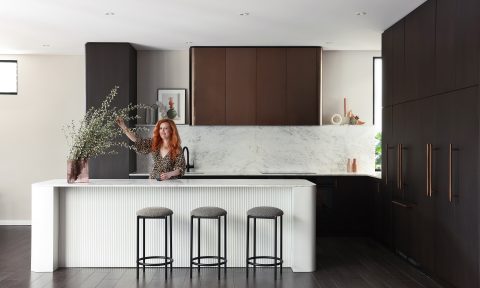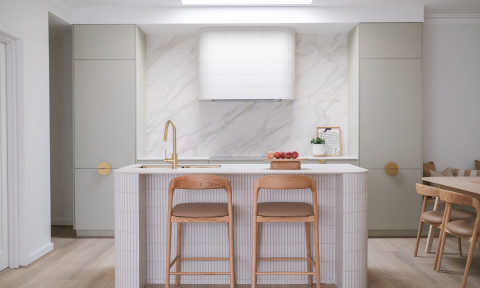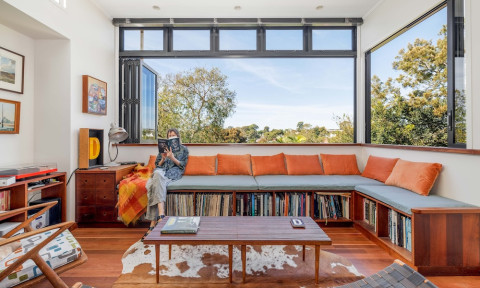Welcome back to Day 2, Week 6 of the rapid renovation challenge with Australia’s rapid renovation expert, Naomi Findlay. On Monday, we took a look at the kitchen and hall. Naomi shared her thoughts on how she planned to update the flow of the kitchen to create a seamless kitchen/dining space. She also showed us how she’s transformed the hall from a shrine to the 1970’s, complete with slate tiled floors, to a clean, modern connecting pathway.
Today we’ll be taking a look at the update that Naomi is making to the living areas, including the removal of the freestanding fire place to create more usable wall space and open up the proportions of the room.
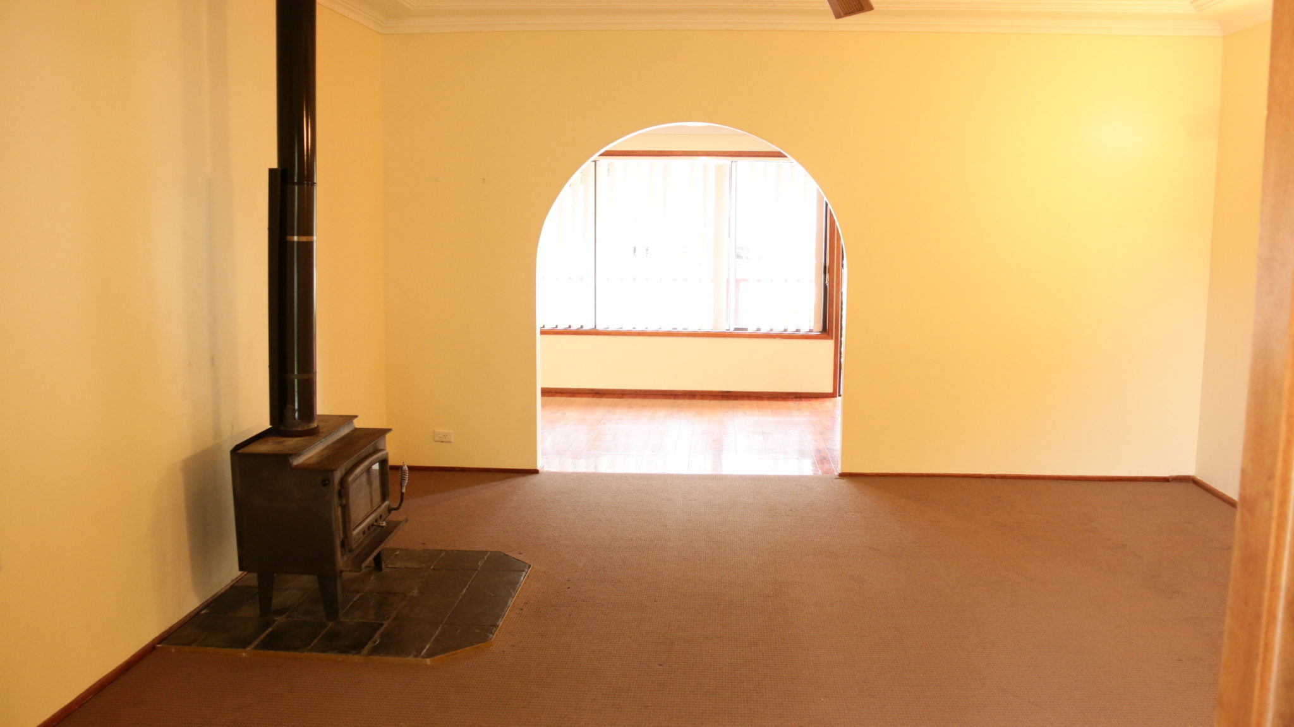
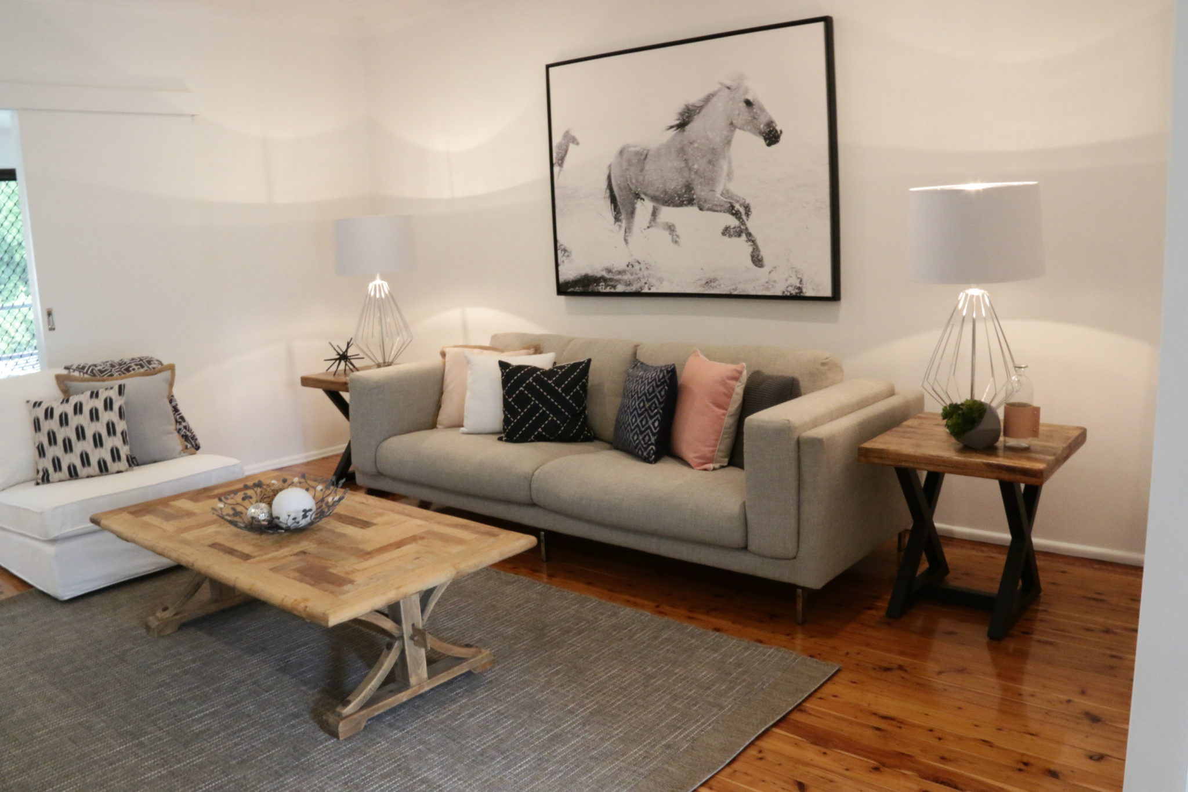
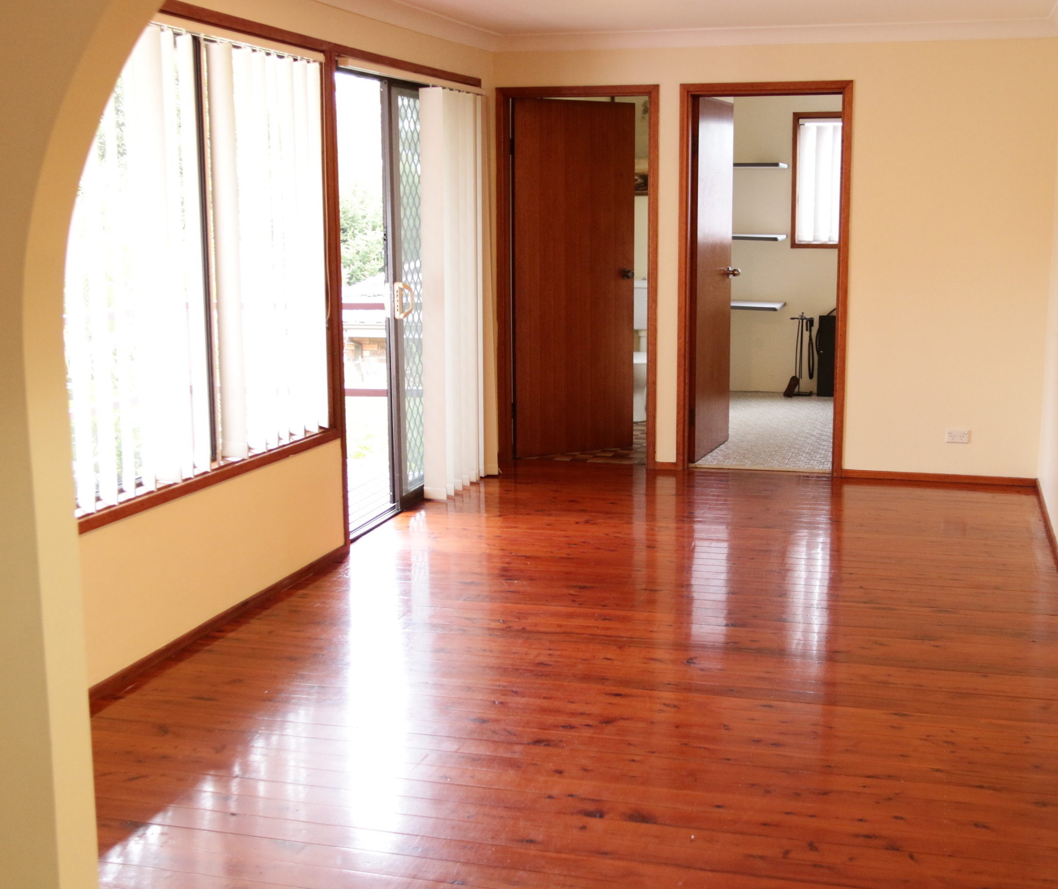
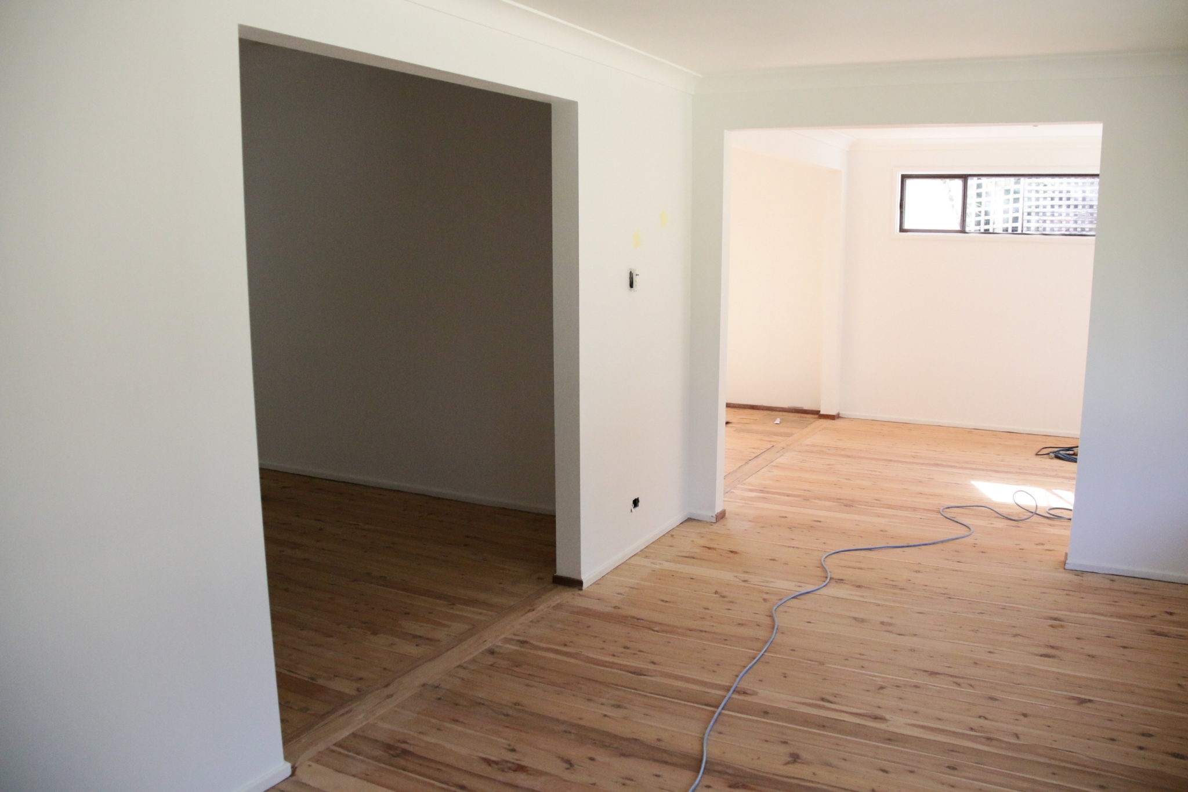
You can see the progress made for yourself with images and the videos where Naomi explains the process and what her team are doing to meet their goals.
Make sure to pop back in next week to check out the updated utility areas and the first of the room reveals.
In the meantime, if you missed any of our previous Rapid Reno posts, you can check them out at the links below.
Introducing the Rapid Renovation Challenge
The Rapid Reno Challenge – reno aims and first look inside
The Rapid Reno Challenge – kitchen and bathroom
The Rapid Reno Challenge – bedrooms and utilities
The Rapid Reno Challenge – complete bathroom overhaul
The Rapid Reno Challenge – the bathroom continued
The Rapid Reno Challenge – introducing the bedrooms
The Rapid Reno Challenge – the dining room
The Rapid Reno Challenge – front and back of house
The Rapid Reno Challenge – hall and kitchen
Naomi Findlay is one of our resident experts, principal of Silk Home and founder of the International Institute of Home Staging.
