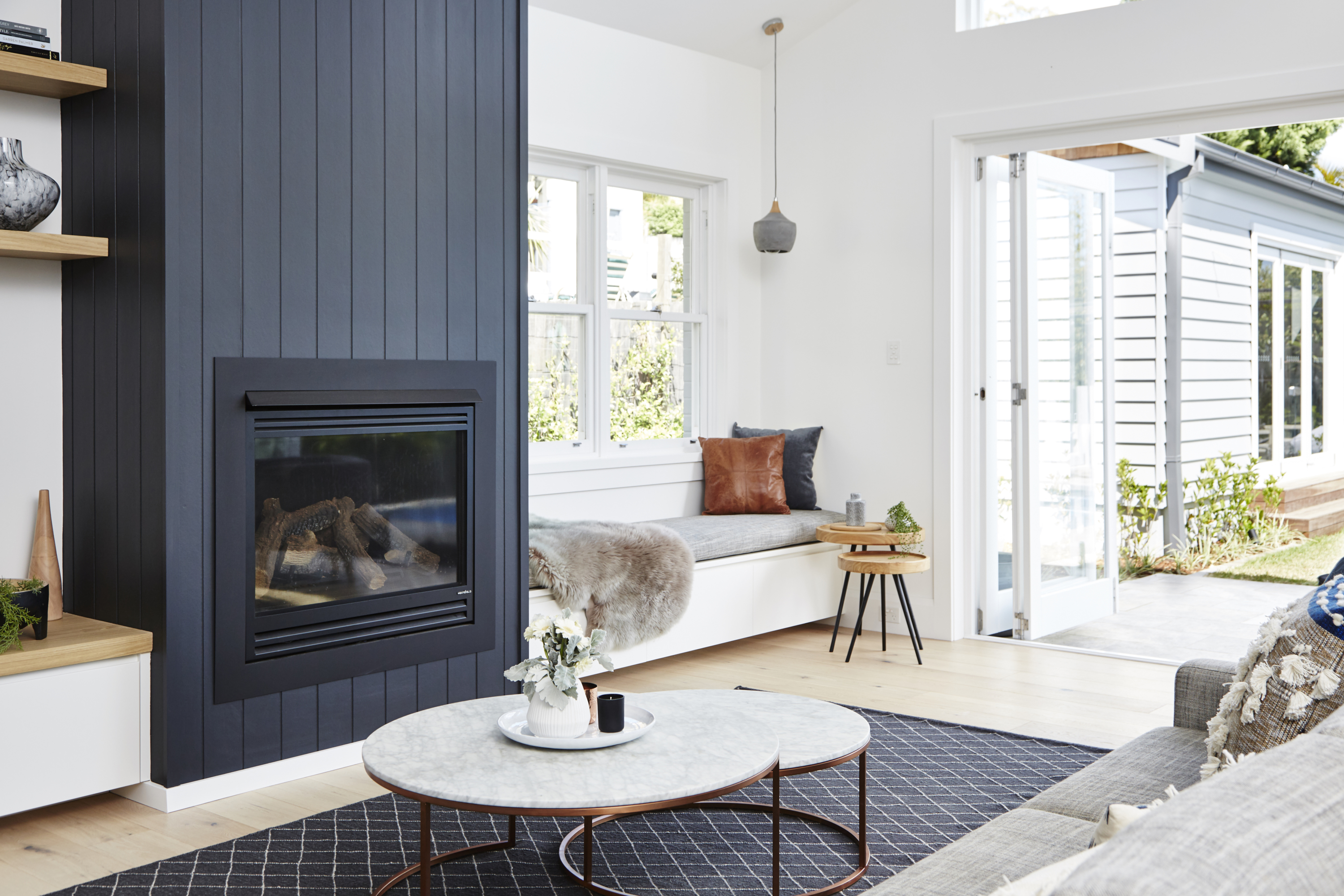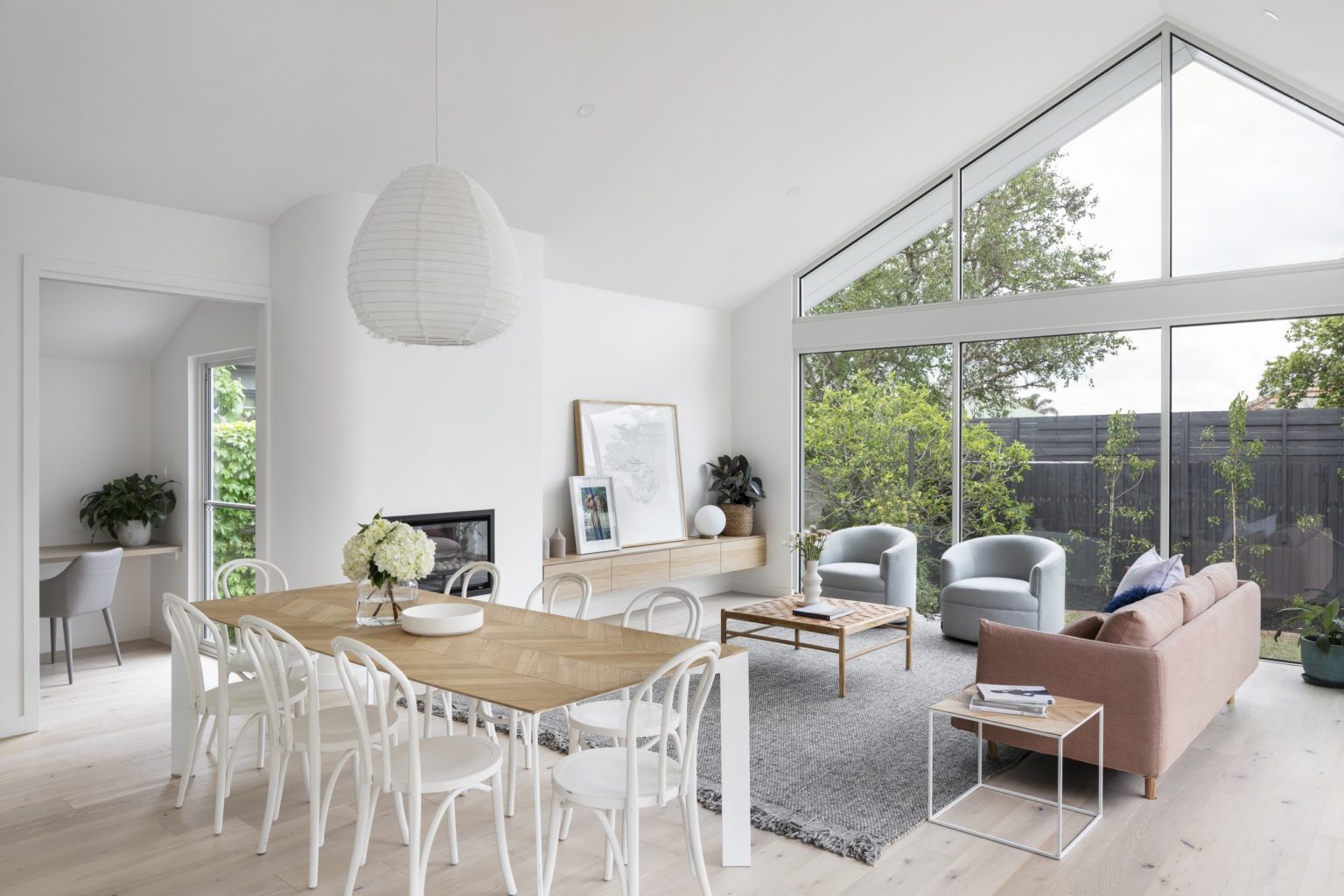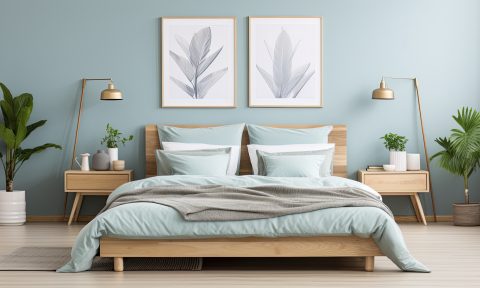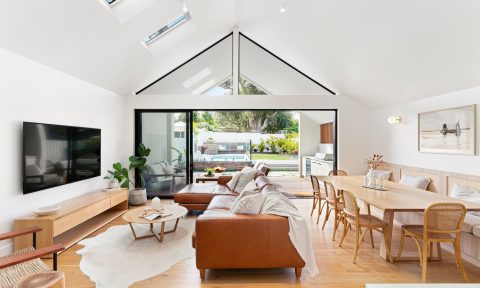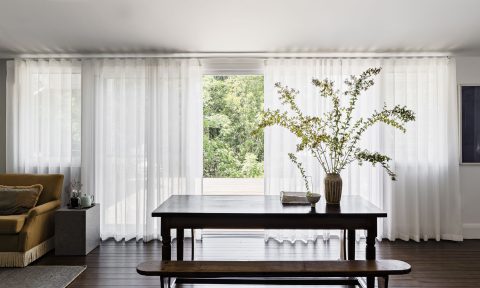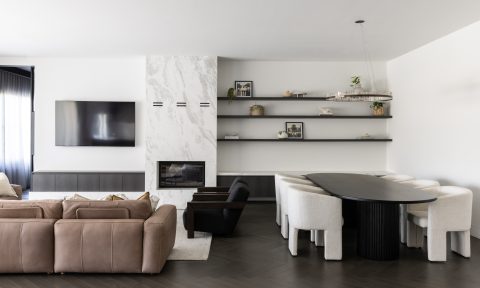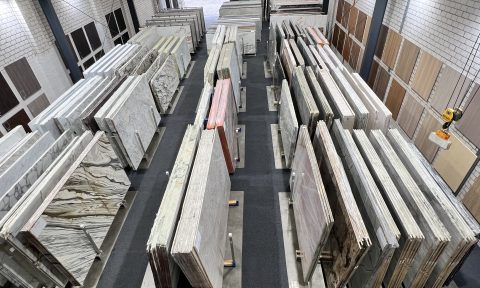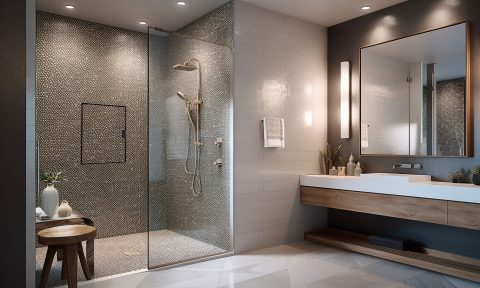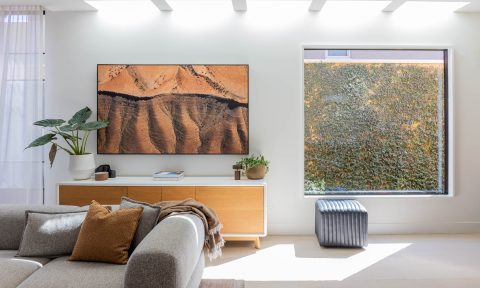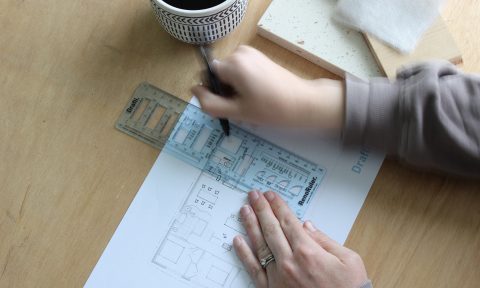Located in the Melbourne suburb of Kew, this double-storey California Bungalow has been given new life courtesy of interior designer Katherine Charlton. Specialising in creating open, flowing and light-filled spaces, Katherine used her expertise to revitalise this family home, turning it from a dated, awkwardly laid-out space into a contemporary, functional and cosy haven.
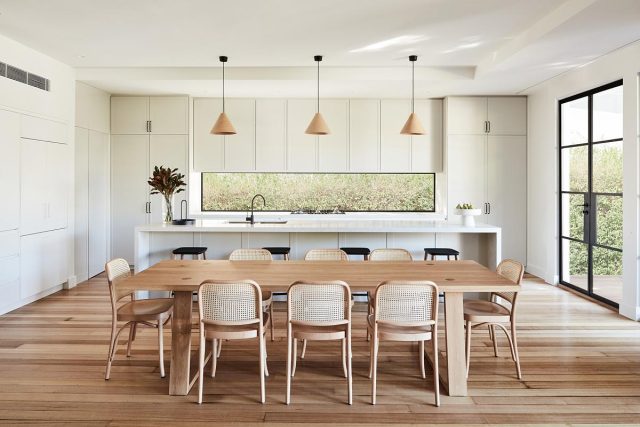
“The house had been previously renovated in the 90’s but had not been updated since, so the interior was looking tired and dated,” says Katherine of the full-house renovation that encompassed a new kitchen, meals area, living room, study, powder room, ensuite, walk-in robe, main bedroom, sitting room, stair makeover, and bathroom.
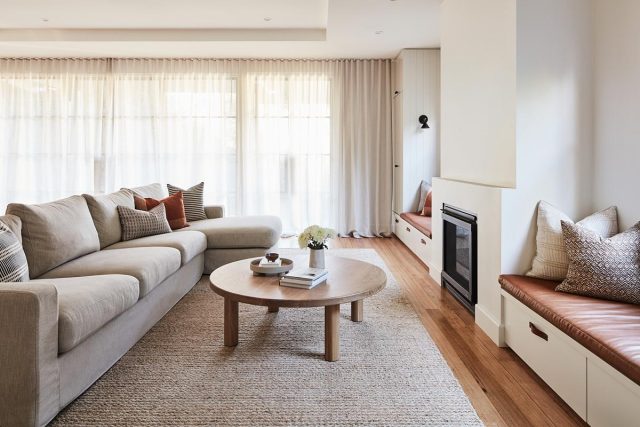
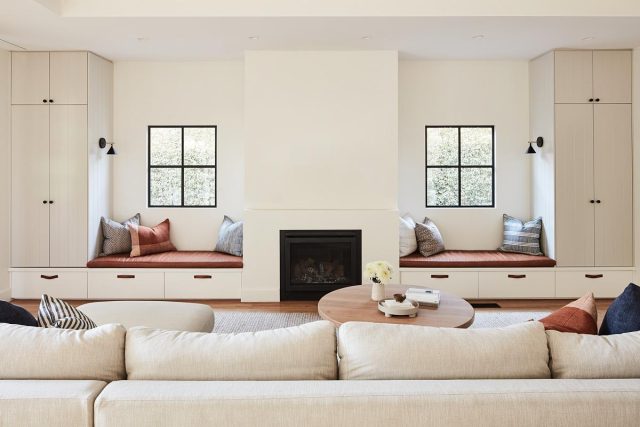
Home to a couple and their three young children, Katherine was given a very clear design brief from the outset. “They wanted me to re-shape the floorplan to provide better flow and update the entire house to suit modern family living. They also wanted a family-friendly, contemporary space that was warm, welcoming, and full of storage.”
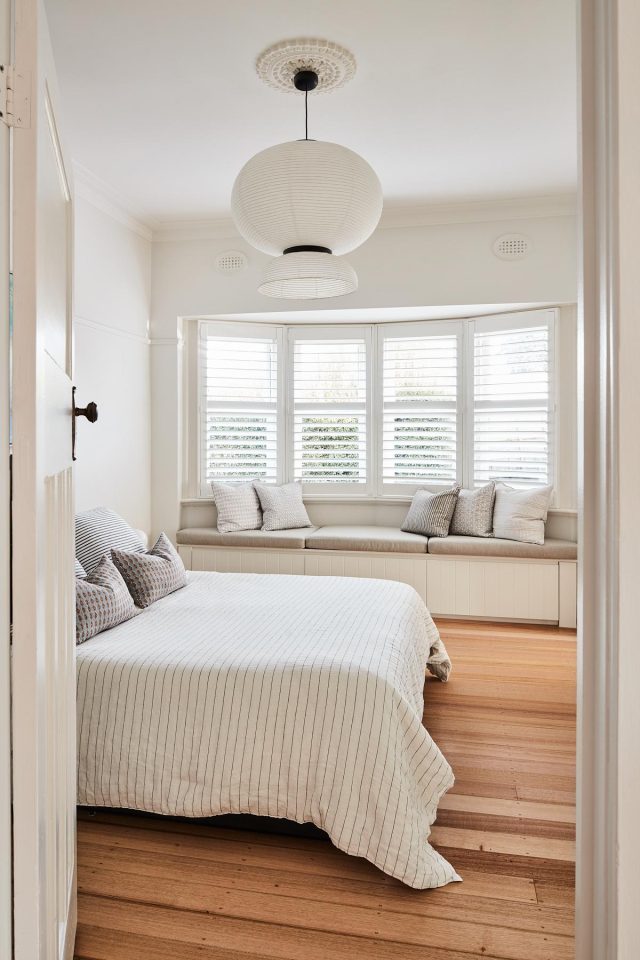
First up, the biggest challenge was working with an awkward layout. “There was a lot of space, but it just didn’t flow and the furniture looked like it was floating about the space,” says Katherine. One of the major changes was deleting an existing staircase that took up too much space and disrupted the downstairs zone which allowed Katherine to add a study and a much-needed powder room off the main living area.
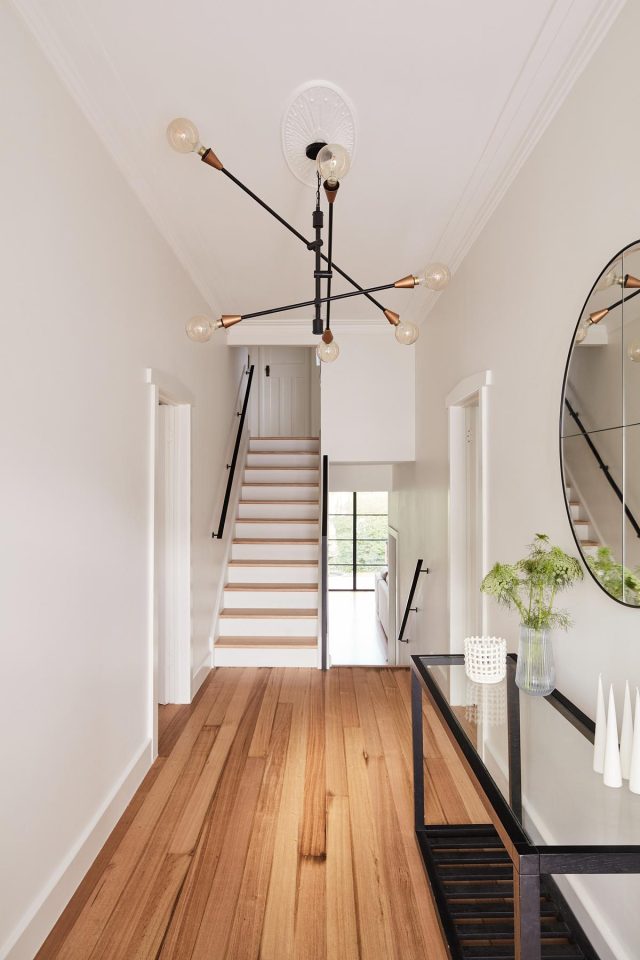
Removing the faux colonial-style trims, windows, and details from the previous renovation was another significant step. “We modernised the ‘new’ part of the house, replacing all the windows with black steel frames and adding simple, elegant living room joinery and a new kitchen,” says Katherine.
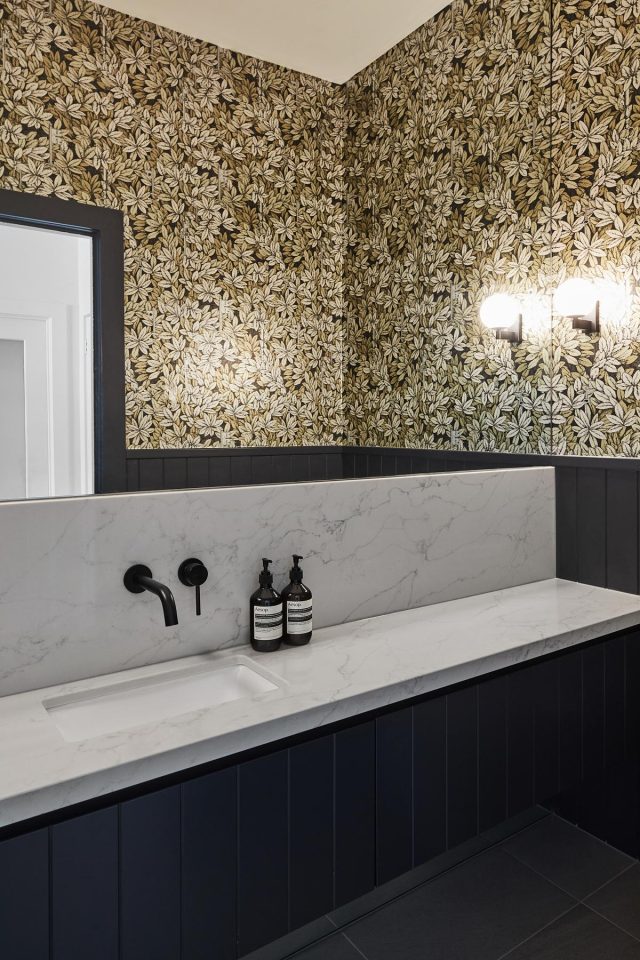
The existing kitchen, with its awkward windows and misplaced meals area, was transformed by stretching it out to run along the entire width of the kitchen/living zone. The meals area was then aligned with the new kitchen island, creating an open-plan kitchen, meals, and living zone. “The kitchen is the biggest I’ve ever designed,” says Katherine of the space that features a whopping 4.1-meter-long island bench as well as a 2.7-meter-long dining table.
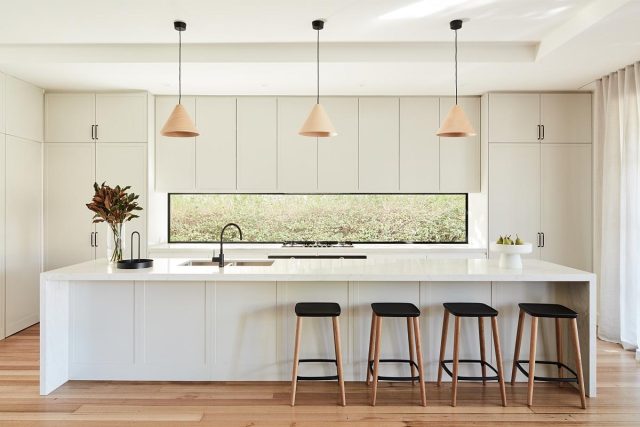
Ultimately, the renovation has resulted in a light-filled, practical series of spaces where everything has its place. “The new joinery really anchors the home. It all has a purpose now in terms of form, function, flow, and aesthetics.”
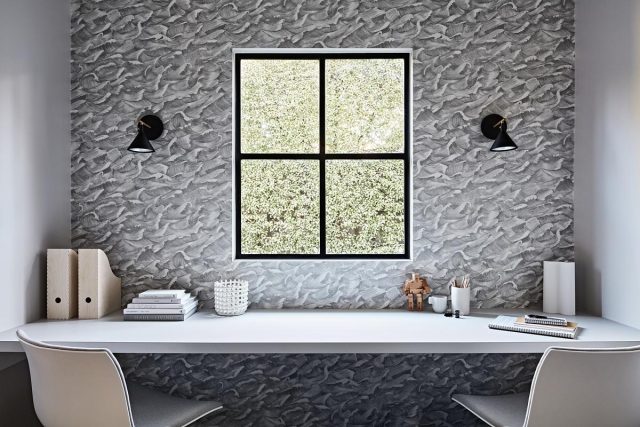
Photography: Mike Baker
For more on Katherine Charlton Design
