Please note this article is only applicable to Victoria. We are currently working on the same information for each state and territory.
It’s a question that plenty of DIY home renovators have asked themselves, and for good reason. You’ve already invested so much time to learn everything else, so surely there’s a way around building permits, right?
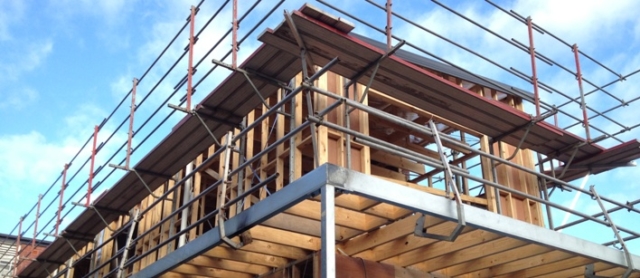
As you’ve probably guessed, they’re an absolute necessity for many projects. But I’m not going to tell you to engage a building surveyor no matter what; that would hardly be informative. Instead, I’m going to explain the exact thresholds where you legally require a building permit. You might even realise you can build more than you expect without the expense of a surveyor!
Knowing the lines between a backyard project and a formal construction could save you a substantial fine from your council, as well as the pain and expense of having to rebuild or completely tear down your project. What a nightmare that would be! As a certified building surveyor at Melbourne’s Nicholson Wright, I see this happen regularly. So don’t rush into your build and regret it; take a few minutes to assess the plans and then grab your tools with as much confidence as any professional.
Garages, sheds and carports
If your structure meets one or more of these criteria, a building permit is something you must apply for:
- 2.4m high or more
- 10sqm in area or larger
- 1m or closer to the boundary of your property
- Connected to another structure, for example a shed with a roof that adjoins the house.
Fences
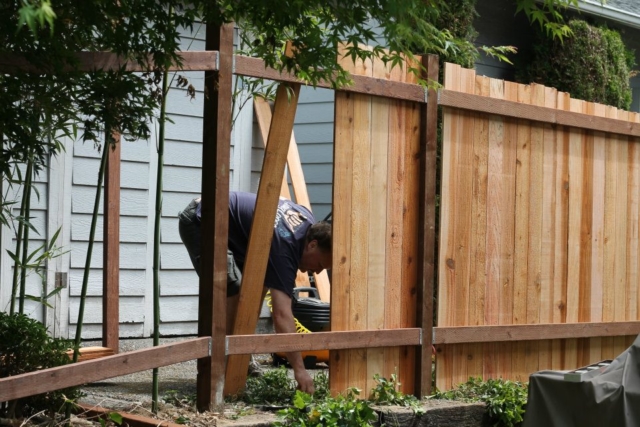
Take note of these essential criteria if you’re constructing a fence. Permits are required if it’s:
- 2m or higher
- 3m from the street boundary or closer
- A border to a pool (even if it’s only a partial border).
Decks
Many DIY renovators believe that permits aren’t needed for decks, however they all require one. If your deck is more than 800mm above ground level it will also need to be checked for privacy provisions. We all want to keep our neighbours happy!
Verandahs
As verandahs are roofed structures that are attached to a house, they’re classed as a building extension. This means you’ll need a building permit regardless of size or height.
Pergolas
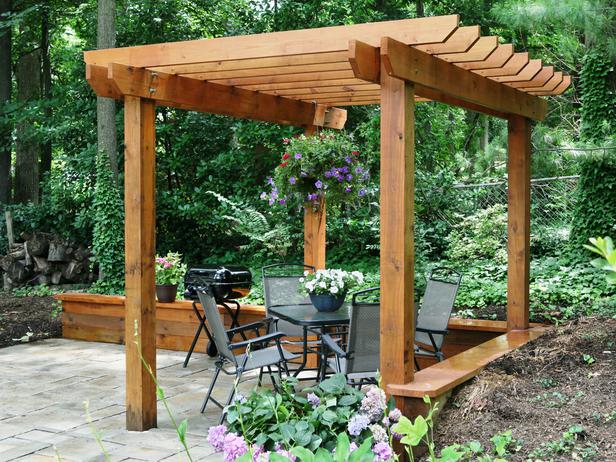
Not to be confused with verandahs or decks, pergolas are unroofed structures that are not directly connected to your house or another building. In this instance ‘unroofed’ means it can still have a shade cloth, louvres or an open frame over people’s heads.
If your pergola meets all of the following criteria, you can avoid having to apply for a permit. Of course, as a complex structure, we recommend you still do, but it’s your choice:
- Less than 3.6m high
- Smaller than 20sqm
- Not further than 2.5m forward of the front walls of your house.
Retaining walls
A permit is a legal requirement if your retaining wall is:
- 1m or higher
- Connected to other building structures, such as a shed or home extension
- Supporting the soil and underlying structure of your neighbour’s property.
— Patrick Richardson is a building surveyor at Melbourne’s Nicholson Wright. With more than 17 years experience, Nicholson Wright issue building permits and conduct mandatory inspections of projects from small residential renovations to large, high-rise offices.
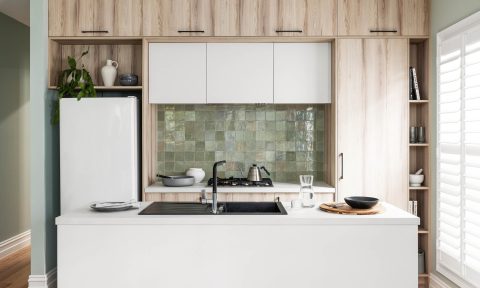

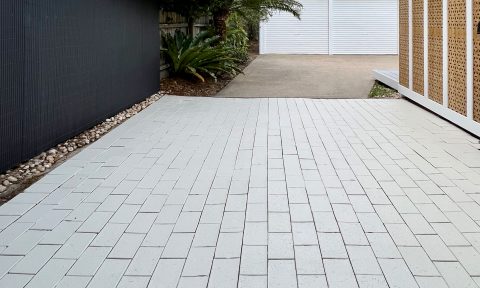
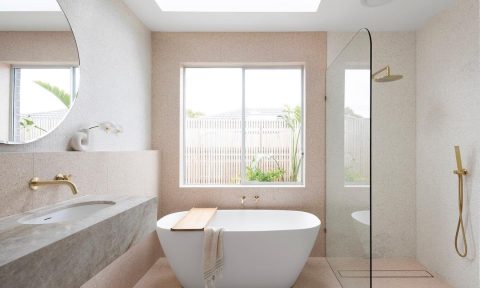
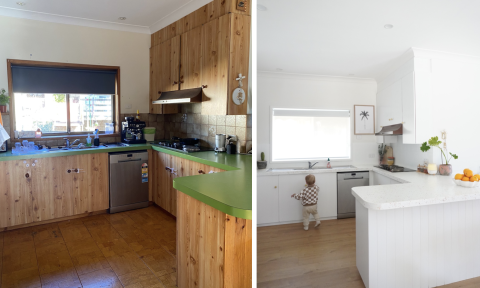

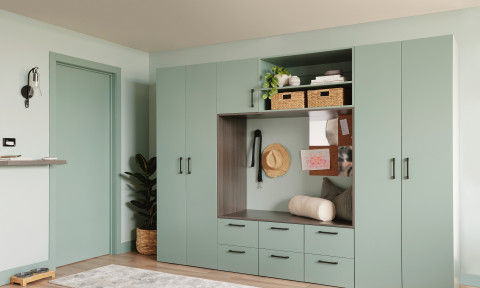
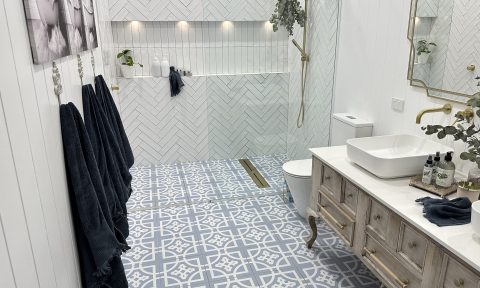


Comments
Please look at this link in NSW Planning & Environment Website.
It clearly states circumstances under which planning permission is not required for a deck in NSW.
http://interactivebuildings.planning.nsw.gov.au/planning-residential
It is a great site for planning regulations in NSW.
Maybe you should point out that different States have different regulations.
Sorry to be picky!!
That’s a very good point, Lindsey, thanks very much for pointing this out and the resource. Jen
Really useful post – thanks for sharing, as we often um and agh to ourselves if we require permits. So must print and stick this post on our home office wall 🙂
You’re welcome, Nikki!
Hi Jen/Patrick,
Nice clear article !
Something else to mention is that some decks (and other structures) depending on their size/form, may need planning approval. Planning approval and local plans can have a big say in what you can and can’t build and as you know are quite different to building approvals.
These can come back to bite you in a big way, so best to check the town planning requirements of your town/city, to be more sure check with a local architect or even better a town planner.
If any of your readers in Brisbane need some help feel free to drop me an email.
Thanks for your advice, David. If you’d like to write an article for Reno Addict we’d love to take it! Jen