This week’s Block room reveal wrap-up is brought to you by our friends at The Block Shop.
MITCH AND MARK: 28.5/30 JOINT SECOND
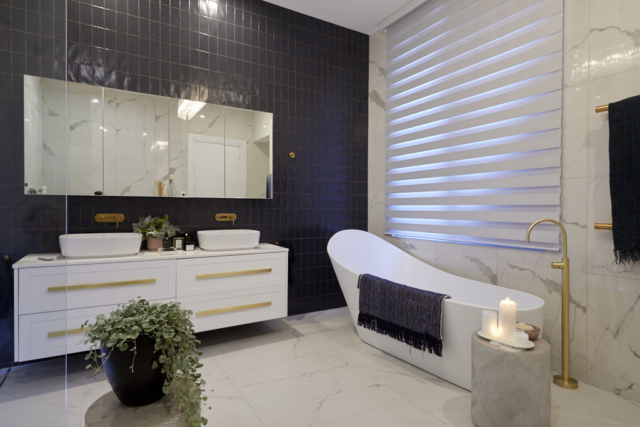
Mitch and Mark changed up the architect’s plans again this week, presenting an ensuite and walk-in-robe designed to compliment the plans they made way back in week one. All three judges were blown away upon seeing how their enormous master suite space had taken shape.
In the bathroom, the couple used a dark navy tiled feature wall set behind the white vanity, placing an enormous free-standing bath beneath the window to capitalise on natural light and including a high-end marble tile. The look and feel of the room worked perfectly with the glamorous walk-in-robe they also presented as part of their reveal.
TESS AND LUKE: 29/30 FIRST
Tess and Luke needed to pull something very special out for their Reveal this week. With literally NOTHING left in their budget, a win was going to mean the difference between finishing their renovation and staying in the game. But – hooray! They managed to deliver a superb, near-perfect self-contained unit, complete with bedroom, ensuite and kitchenette – the only one of it’s kind on this year’s show. And they took out the win – thanks to that Bonus Point.
Tess and Luke went for a monochromatic look in their space, opting for black and white Freedom wardrobes, a bed dressed in browns, taupes and burgundy, black tapware for their kitchen and bathroom, and hints of timber throughout. It all worked together to create a sensational, stylish space which Neale thought was “perfect.”
ANDY AND DEB: 28/30 THIRD
Andy and Deb created another beautiful, calming space this week. And despite the fact they opted not to include any additional add-ons – like an ensuite or kitchenette – their light, bright bedroom was a big hit with the judges. Especially Shaynna – she cried tears of joy upon stepping inside! “This is stunning!” she said. “It’s just so gentle.”
he couple chose a white/natural colour palette, opting to furnish with a cream bedhead, woven pendant lights, a brown leather ottoman, a rattan mirror, oversized white fan and oversized white rug. They finished the space with a square cube table, white occasional chair, white bespoke cabinetry, woven timber baskets for the plants and two beautiful timber bedsides.
It all added up to create a room with the couple’s signature elegant ‘coastal luxe’ feel, accentuated by that VJ panelled feature wall.
EL’ISE AND MATT: 27.5/30 FOURTH
El’ise and Matt decided to reveal their fourth potential master bedroom this week, a moody, sophisticated space that featured an amazing Graffico feature wall, his and hers walk-in robes and ensuite, and stunning original artwork throughout.
“Look at the colour in here,” Shaynna said, upon entering the striking space. “They know how to do artwork, this couple,” she added.
Their choice of original pieces – both backlit and framed – worked well with the black chest of drawers and the soft romantic palette on the bed, which featured whites, the couple’s trademark burnt orange, and a bedhead of soft, velvet green.
JESSE AND MEL: 28.5/30 JOINT SECOND
Jesse and Mel were aiming high this week, hoping to take out their third win in a row for their master bedroom with his-and-hers walk-in robe. They delivered an exceptional space, and while it might not have been quite enough to give them the win, all three judges thought the couple presented an excellent room.
They particularly liked the placement of a desk within the multi-purpose wardrobe space. “There’s lots of room in there and you can easily move around,” Darren said upon stepping inside their room. Shaynna also thought the area was well laid out and she loved the use of the enormous floor-to-ceiling mirror, placed at the end of the wardrobe to maximise light.
Around the corner, the main bedroom area was also well thought-out and included a large statement rug, ultra-modern occasional chair, marble side table, the use of large-scale abstract art and a sitting area with couch and table orientated towards a TV.
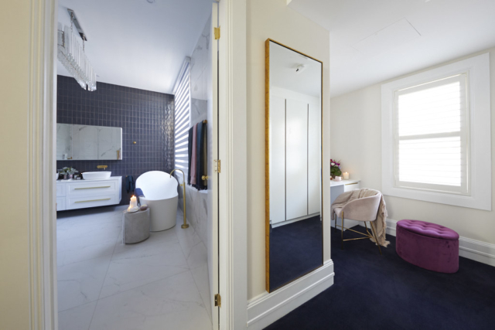
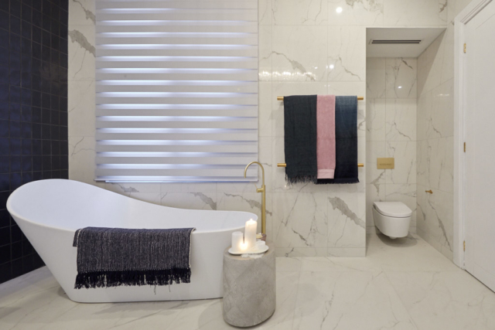
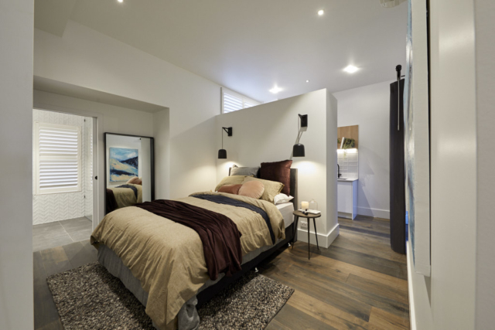
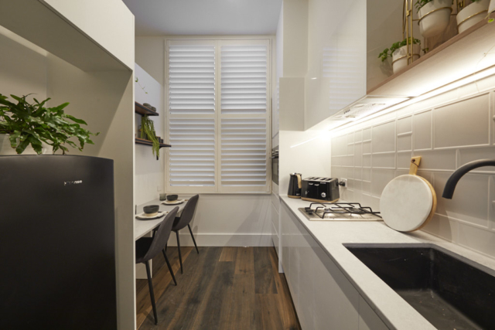
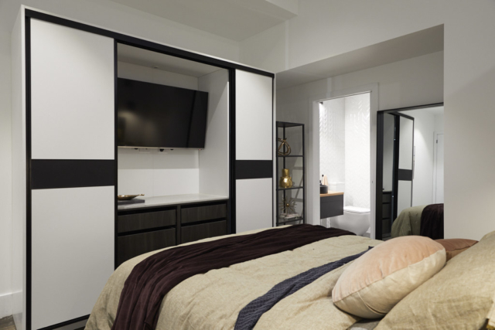
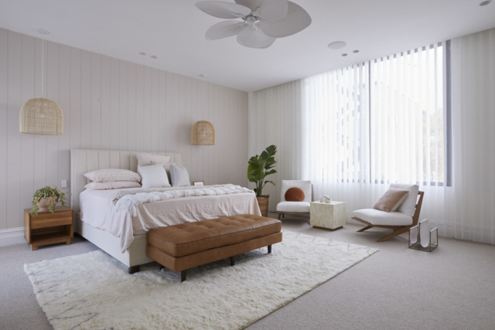
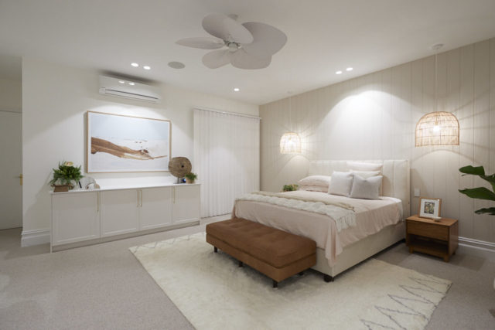
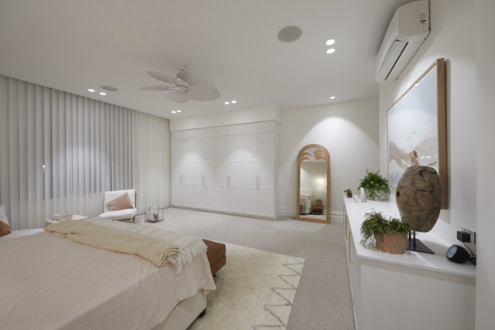
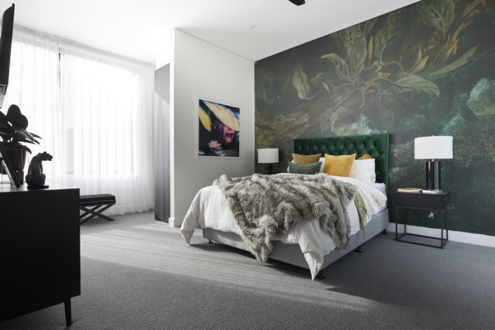
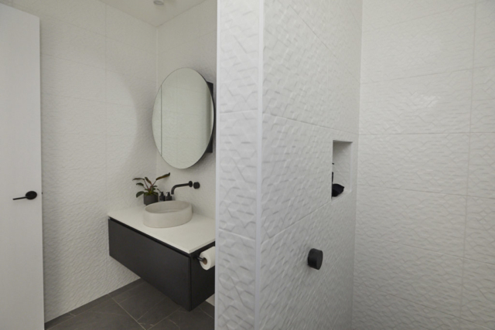
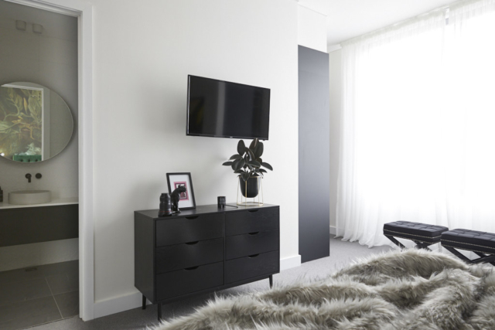
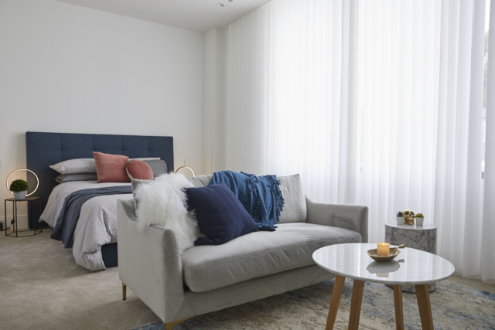
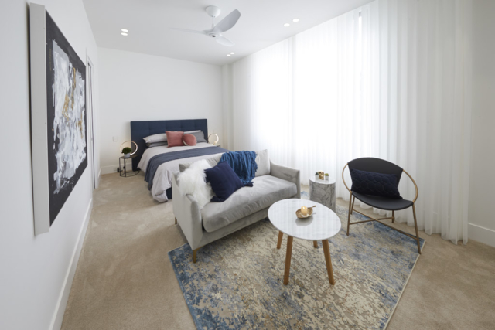
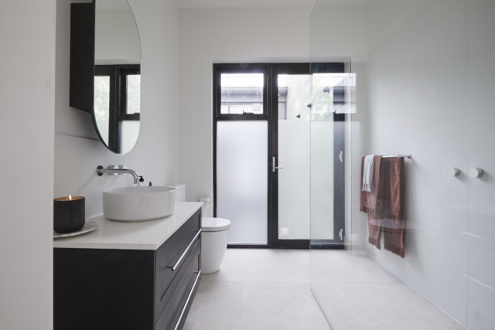
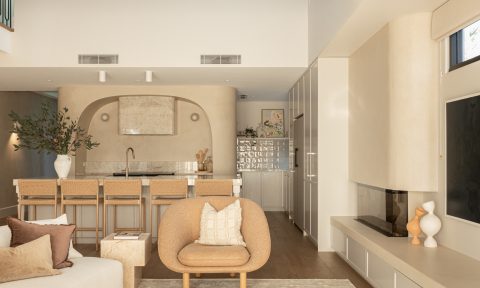
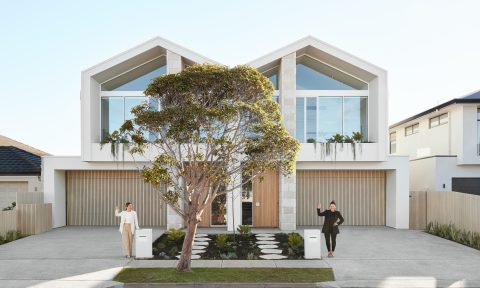
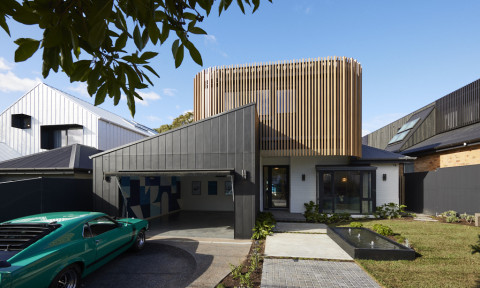
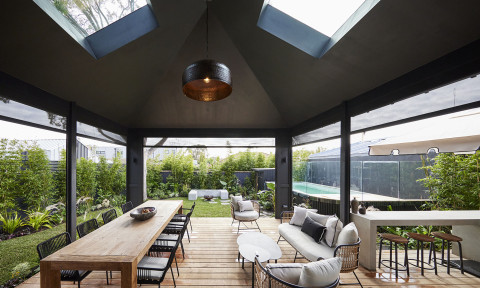
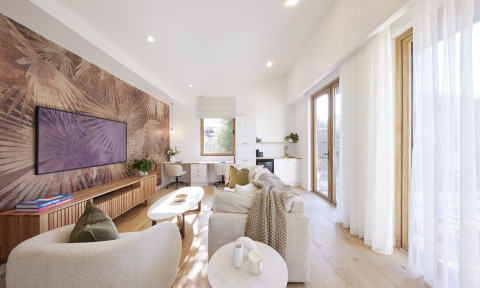
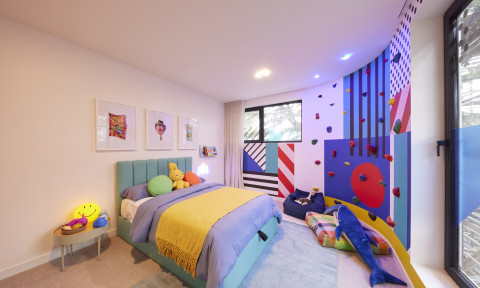
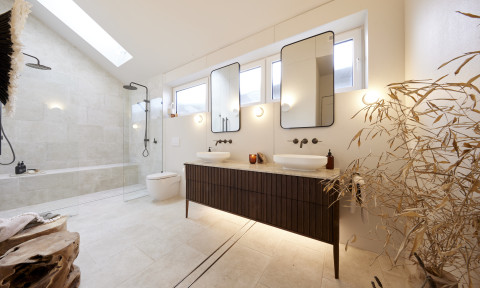
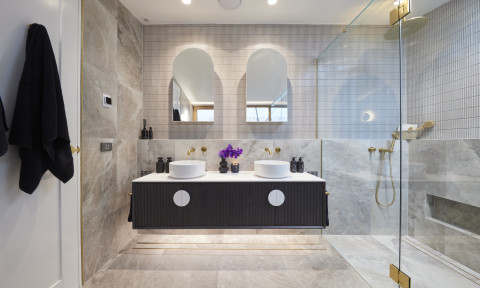
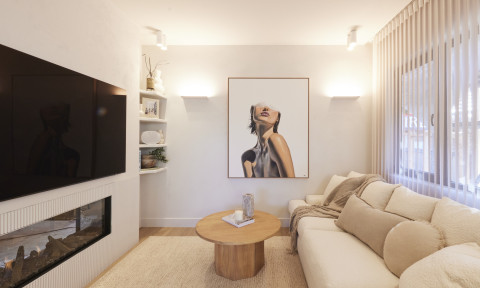

Comments
Room 1 I loved the wardrobe space but I didn’t like the marble look tiles in the ensuite – it was just OK. I did like the navy tiles but didn’t think everything else went with them. I don’t think this ties in well with the master bedroom.
Room 2 I liked that they had 3 rooms in the space but it all looked a bit disjointed. nothing really coordinated with each other. The art work looked like it belonged in another room to the wardrobes and to the bed linen . The wardrobe doors were terrible.
Room 3 very big and bland and a little odd – very beachy
Room 4 the judges said this couple know how to do art and I disgree totally . The art was mostly terrible and did not fit with the graffico wallpaper. I did like the picture of the lady but wasn’t sure it fitted with the room .
Room 5 I liked the layout but very bland again . I liked the art but not in this space, it didn’t have anything to really tie it together . I like the doors but they would have looked so much better in white or black