The finalists in the Victorian Architecture Awards 2023 have just been revealed and, as usual, we were keen to take a look at the residential standouts. Here are the best of the best in the new houses category.
AB House by Office MI—JI
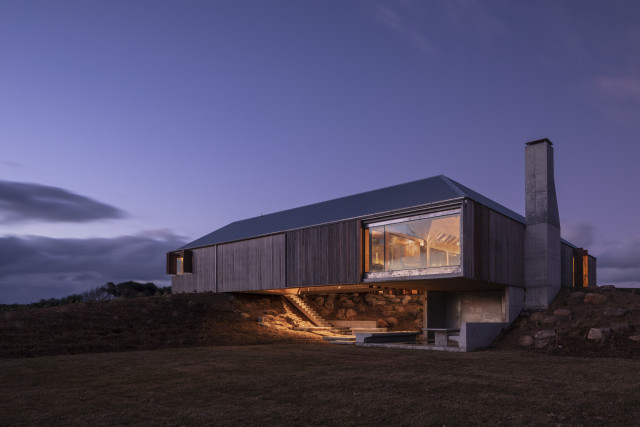
A bounded house on a Barwon Heads block, this second home separates interaction across the site in order to exacerbate it when desired. Raised off the ground due to a flooding overlay, the house is broken up into primary elements of varying spatial organisation. Set inside a deformed perimeter of columns, each element functions on its own, allowing the family to grow and recede during the ever-changing occupation over the course of a year.
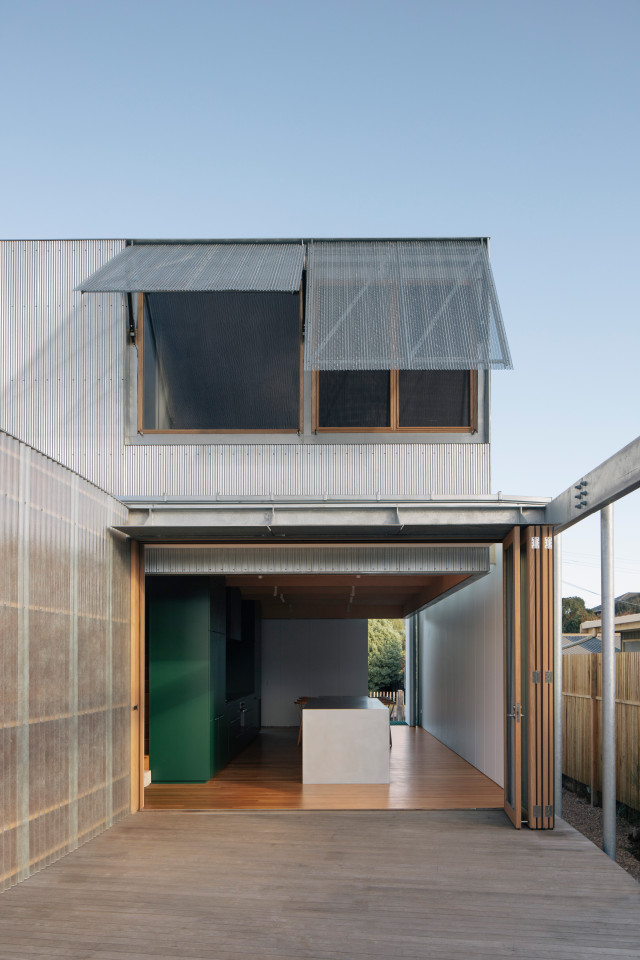
Organised into zones of constant and temporary use (long-term, short-term and transition space), each element is arranged via the rotational play of the corridor that generates complementary opportunities for light and privacy. The front houses a dining room, living room, kitchen, study and a bedroom and ensuite for the couple. The middle houses a laundry and a powder room. The back houses two bedrooms with ensuites and a sitting room for guests.
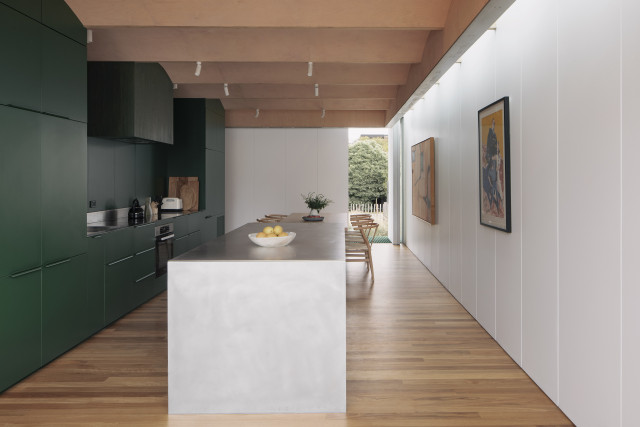
Bass Coast Farmhouse by Wardle
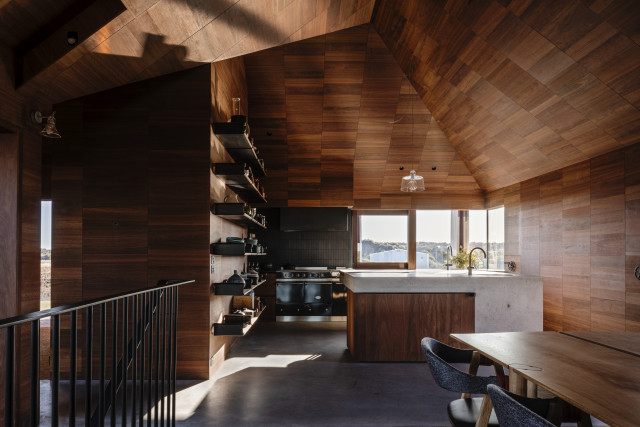
The Bass Coast Farmhouse continues the Wardle tradition of rural dwellings by adhering to a set of simple design rules. The abstract form was devised by the need for a constant enclosure, which enabled the design to unfold; a central courtyard is a focal point. Siting the house on a natural rise in the land has defined an undercroft which is a bunker and a lower level for outdoor dining. The upper level of the house is devoted to sleeping and socialising. Intelligent landscaping will mitigate climatic conditions. The façade of timber and galvanised steel roofing remains faithful to the rural design language. The strict geometry of the plan assures efficiencies throughout the design and construction, from the ordering of accommodations to the materials used. Completely off-grid with excellent sustainability credentials, Bass Coast Farmhouse is a robust coastal home.
Casa di Campo by Neil Architecture
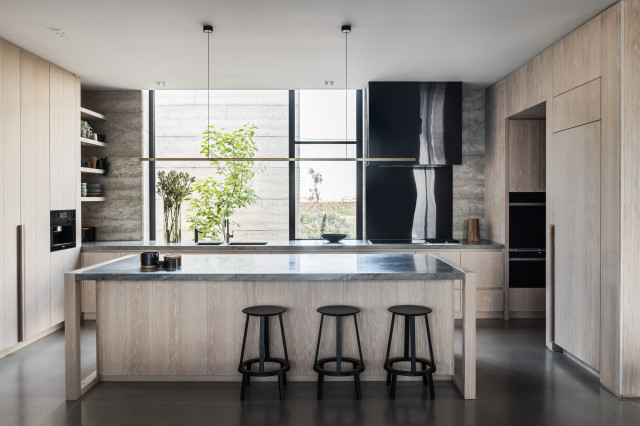
Located west of Melbourne in Werribee South, on a predominantly flat terrain, Casa Di Campo celebrates the connections between rural living and agricultural farming. The site, zoned for agriculture, is utilised for its market garden produce and is vastly exposed to the surrounding climate. The design takes cues from the original Italian farmhouse vernacular, becoming a gesture to the cultural context of Italian immigrant settlement originating in the Werribee area. The brief was to accommodate a work and home life balance within a rural setting and resulted in an outcome that pays tribute to the public domain by creating a positive refuge for farmers to reside for work.
Glen Iris House by Pandolfini Architects
Built on Boonwurrung & Woiwurrung country of the Kulin Nations, the Glen Iris House has been conceived as a composition of three-dimensional objects which extend throughout the interior and exterior of the building.
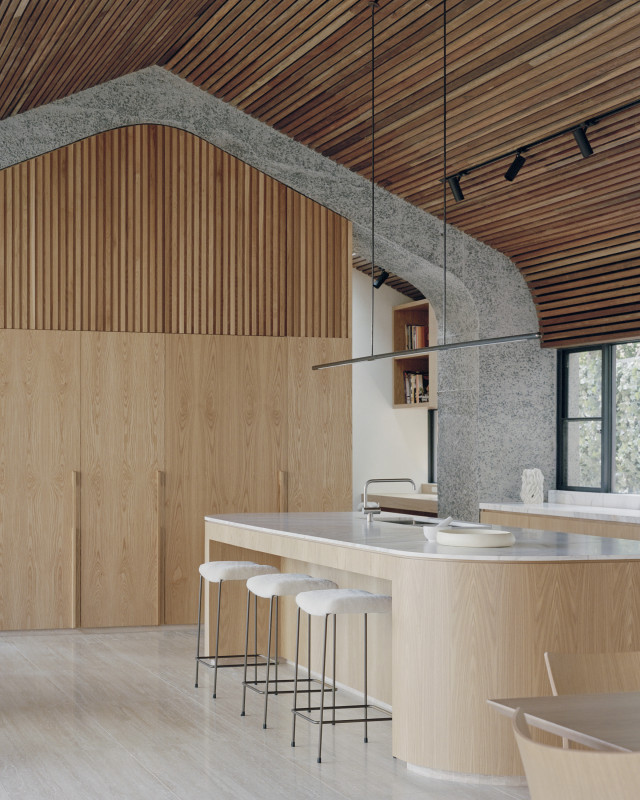
A contrasting palette of raw and finished materials accentuates the resultant forms and creates a sense of permanence and solidity. The house comprises three pavilions that step down along the contours of the long rectangular site; a barn-like structure forms the main living space in the centre of the property and is bookended by brick-clad forms which contain bedrooms at the front and a car workshop at the rear. Glazed links connect the pavilions, accentuating their material and formal differences and contributing to a sense of journey as one moves through the site.
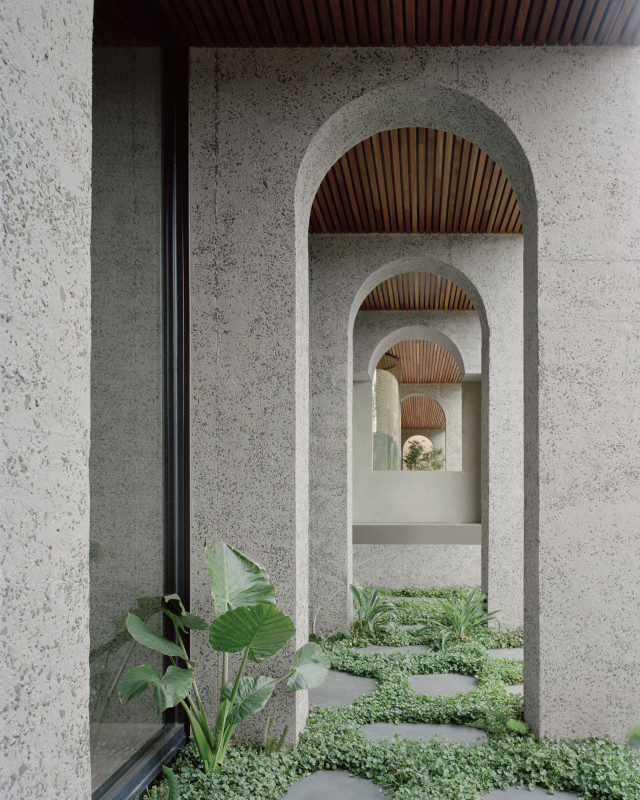
Merricks Farmhouse by Michael Lumby with Nielsen Jenkins
This house is located on a spectacular 50-acre property with views over vineyards towards Philip Island and Western Port Bay and is conceived of as an abstraction of a typical Australian Farmhouse. While sitting on a prominent hilltop affords it the best views, it also means that the house is somewhat exposed to the coastal climate of the region.
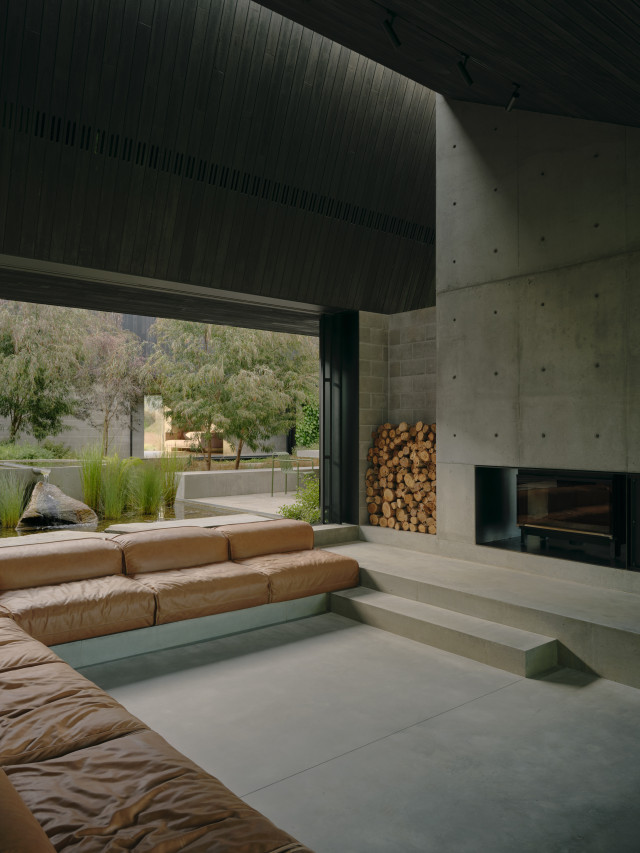
Spread out over a single level, the program of the house is arranged to counter this, creating a large and sheltered courtyard garden in its centre. This courtyard becomes the most important room in the house, acting as a reference and refuge from the expansive nature of the outlook, as well as an introspective focal point for the house once night falls. The heft of the walls, deep eave overhangs, and dark ceiling finish further enhance this experience of refuge within the broader context.
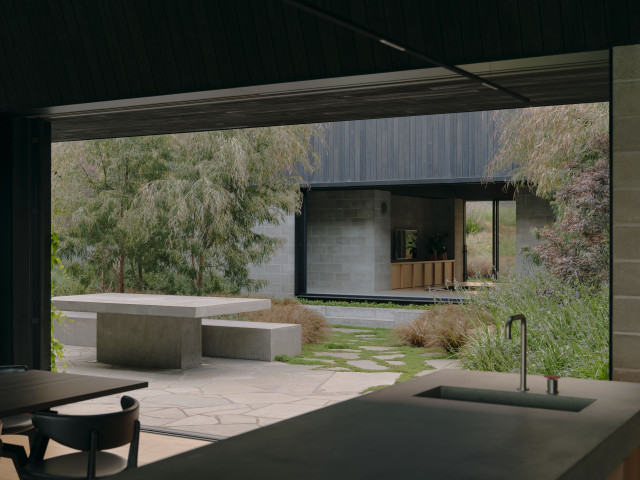
Mori House by MAArchitects and Aires Mateus
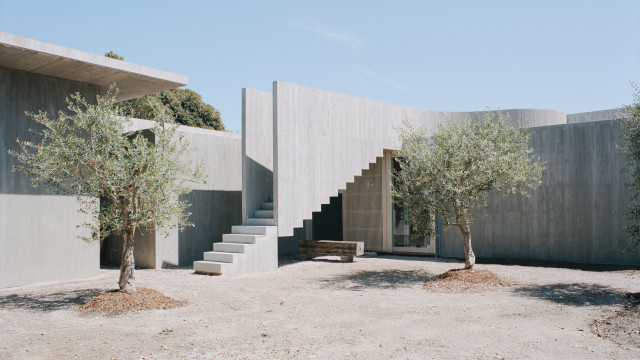
Nestled in the landscape alongside Port Phillip Bay, this house was imagined as a concrete interpretation of a classic beach shack – a serene place for the clients and their multigenerational families to celebrate beach life. Internally, the house is divided into four areas delineated by a series of voids. There is an array of sleeping spaces – several bedrooms, a bunkroom and a tatami room. The living spaces are varied in scale to ensure the house is cosy for two but equally comfortable when the full family is in situ. There is a ready flow from inside to out via large openings and a series of carefully scaled patios. At the entry, a striking stair rises up to the belvedere on the roof, gazing out over the tea-trees to the bay. Materially, the house eschews paint and plasterboard for off-form concrete and natural timber boards. This is an architecture designed to endure.
Off Grid House by Archier
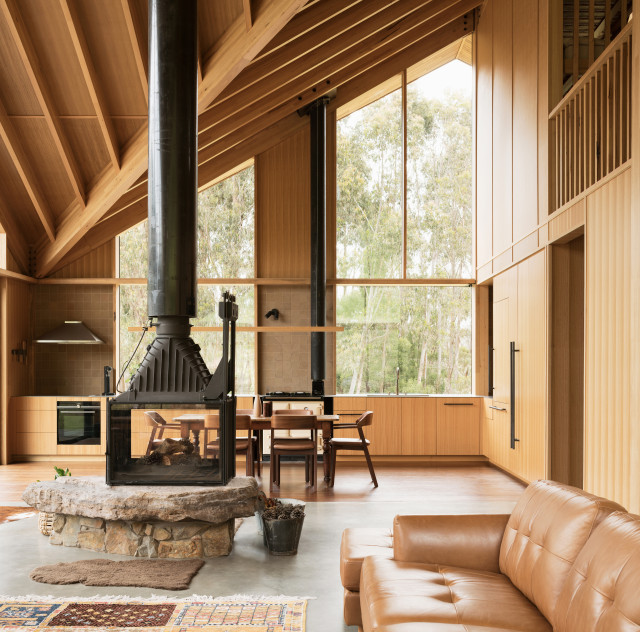
Off Grid House brings an extended family together in regional Victoria. Gables on each side ensure the views from the house capture the full aspect of the landscape, exposed rafters create rich ornamentation, and textural use of sustainable timber achieves a rich aesthetic experience despite a restrained palette. The origami roofline seeks to reflect the topography of the surrounding environment, its colour mimicking the tones of the mountain rocks and the creek.
Somers House by Kennedy Nolan
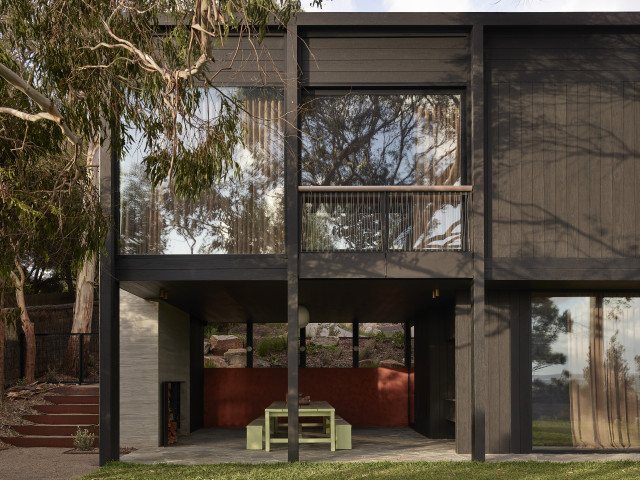
Somers House forms part of an investigative trajectory and exemplifies some of the satisfying complexities of the house as an architectural genre.It replaces a building that was the repository of good memories but is damp, poorly organised, without direct sun and at the end of its useful life. The new house solves these problems and addresses some important new requirements, universal accessibility and zoning to reflect a changed and changing family. Importantly, it also reflects and builds on the particularities and mythology of its inhabitants, with a nuanced but emphatic relationship to place and flexibility to imagine future lives.
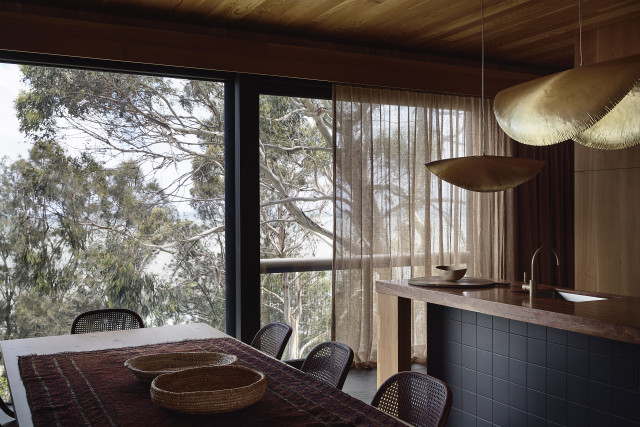
Colour is everywhere – an intense, earthy palette derived from the ochres of Gija woman Queenie McKenzie – a response to the client’s love of the saturated chromatic vitality of Luis Barragan. The house is completed by a garden from a regular collaborator, Amanda Oliver.
Spring Creek Road Farmhouse by Architect Brew Koch
The house in its site is around the back of the shed. The shed is floating above the crop of the season, or the sheep clearing out the weeds. The shed is protecting the house from the south and southwesterly. The house faces the grassland, floating again but now above the native spear, kangaroo and wallaby grasses. The house is a cottage, a filled-in verandah, a throw-back to some strange yet familiar relic.
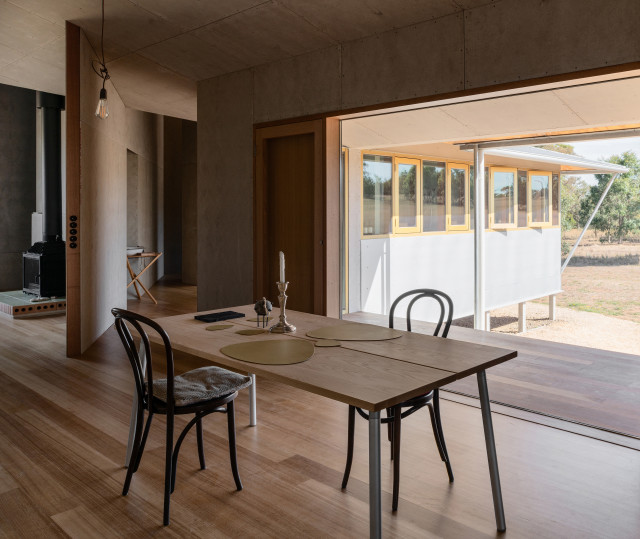
The house does not speak of its internal logic. It does not reveal its secret. As architecture, it doesn’t command its site. It sits where it is, with no particular attempt to affect it. Its presence is weak, down the hill and around the corner. Its strange details and near misses are where the architecture lives. The things that we know from our years of studying and practising and the time we’ve spent living together.
The Courtyard Garden House by Delia Teschendorff Architecture
Located in an established suburb of Melbourne, Grovedale House has a compact, modest footprint and has been sensitively sited to retain existing trees. This approach is the antithesis of many large new developments in the area that erase important existing ‘backyard’ ecologies. The new family home is carefully organised around a courtyard, allowing for a variety of flexible, separate living areas and open space zones, creating a series of serene, light-filled spaces with a strong connection to the landscape.
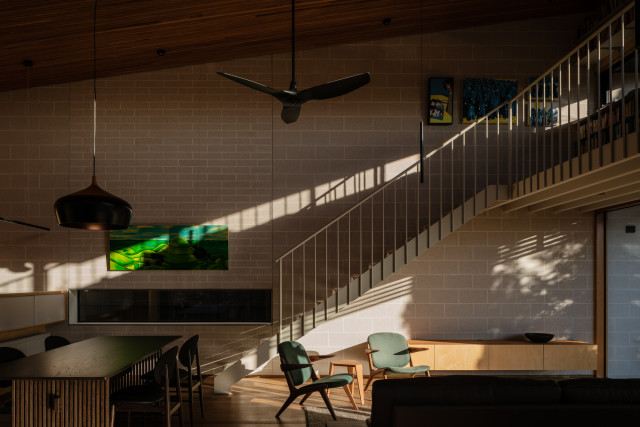
FCS-certified Australian hardwood timbers have been used throughout the home, and visual site lines are created towards the double-height living area and mezzanine library, with a sculptural timber-lined ceiling assisting with strengthening this visual connection. Materials were chosen for their warmth and enduring qualities, ensuring longevity for the client’s forever home.
Three Springs Architectural Interiors by KGA Architecture
The dual function required of the house, that of combining residence and art gallery, required our design to find a way of articulating the difference in a way that respected each as its own whole. Philosophically we chose to use ‘intimacy’ and ‘formality’ to distinguish the public space, and for the transition (which was not to be a door in a wall), we employed oblique corridors, level changes and vestibules. Our Clients’ thoughtful and deliberate art collection, together with their personal memorabilia led us towards dense and highly detailed interiors. The bold colour became of particular importance to convey, for example, the warmth of deep earthen coloured clays.
In each formal interior we determined to create particular atmosphere which would distinguish the spaces from one another and add a little intensity to the experience of space.
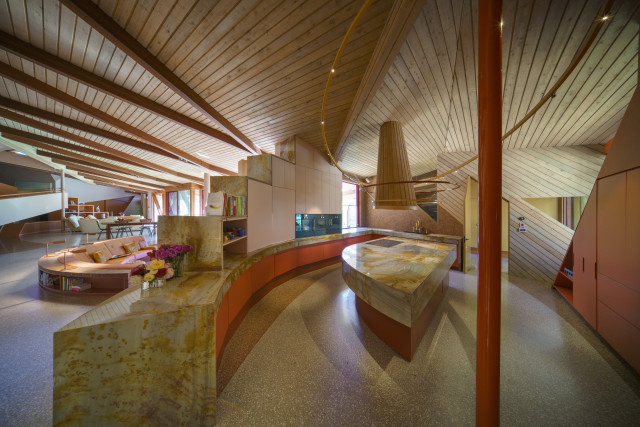
West Bend House by MRTN Architects
Located on the banks of the Merri Creek, West Bend House was conceived as an inhabited pathway, a means to traverse the long narrow site from street to expansive rear garden with views over the banks of the creek. The design evolved through the consideration of two diametrically opposite traits that homes must possess, they need to be the Shelter and the Stage for the families that live in them. This was the key concern of West Bend House, how to nurture the very independent lives of the individuals that live there but also provide a variety of ways and means that they could come together with each other and friends. This was achieved by a large range of social spaces that vary in scale and connections to each other social spaces or with more private areas of the house.
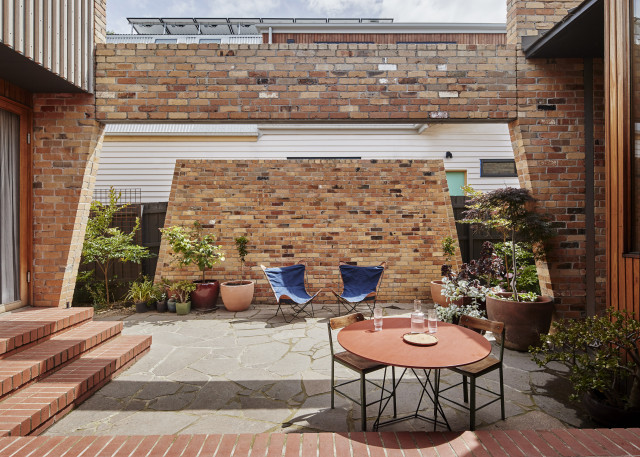
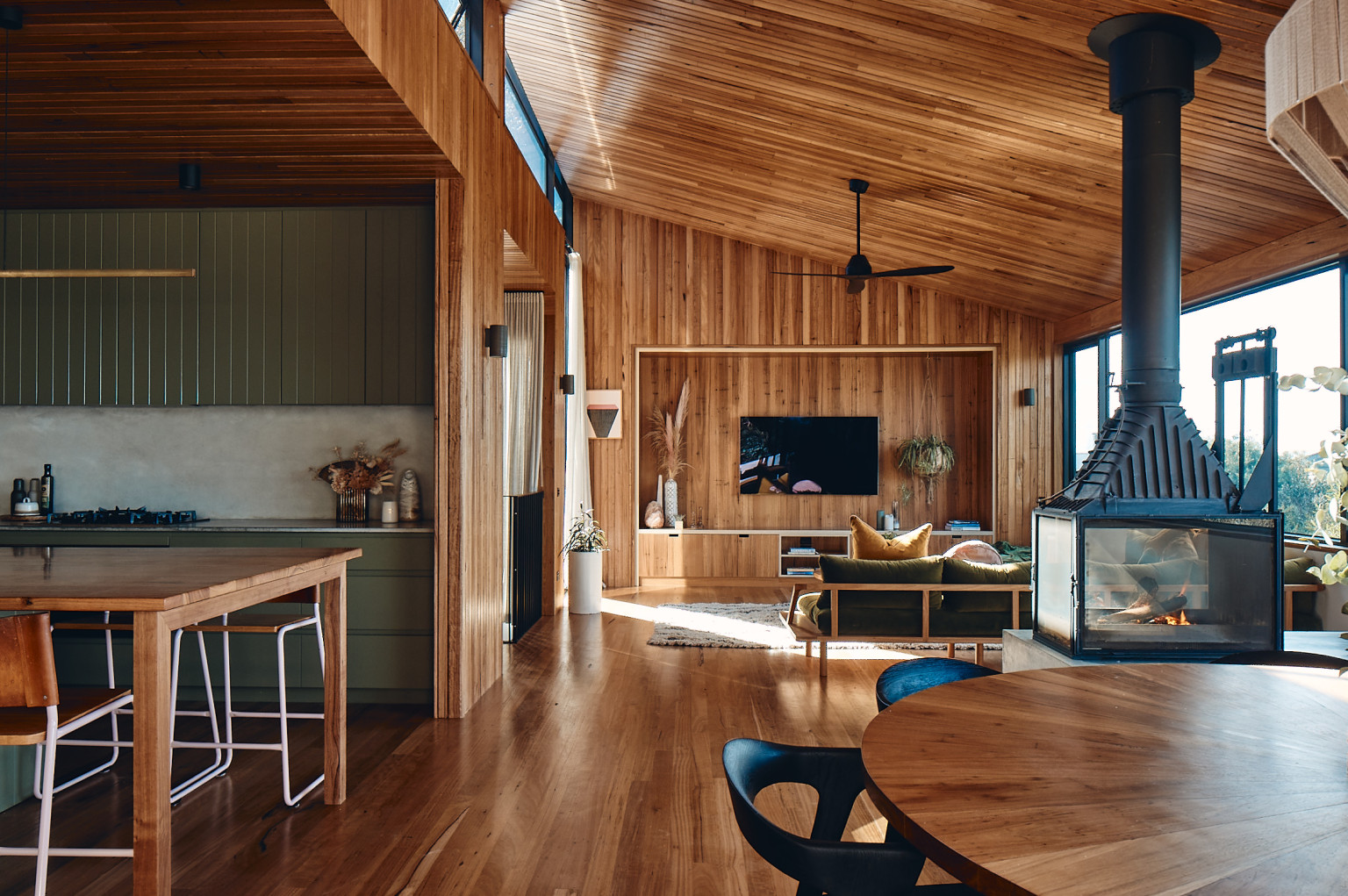
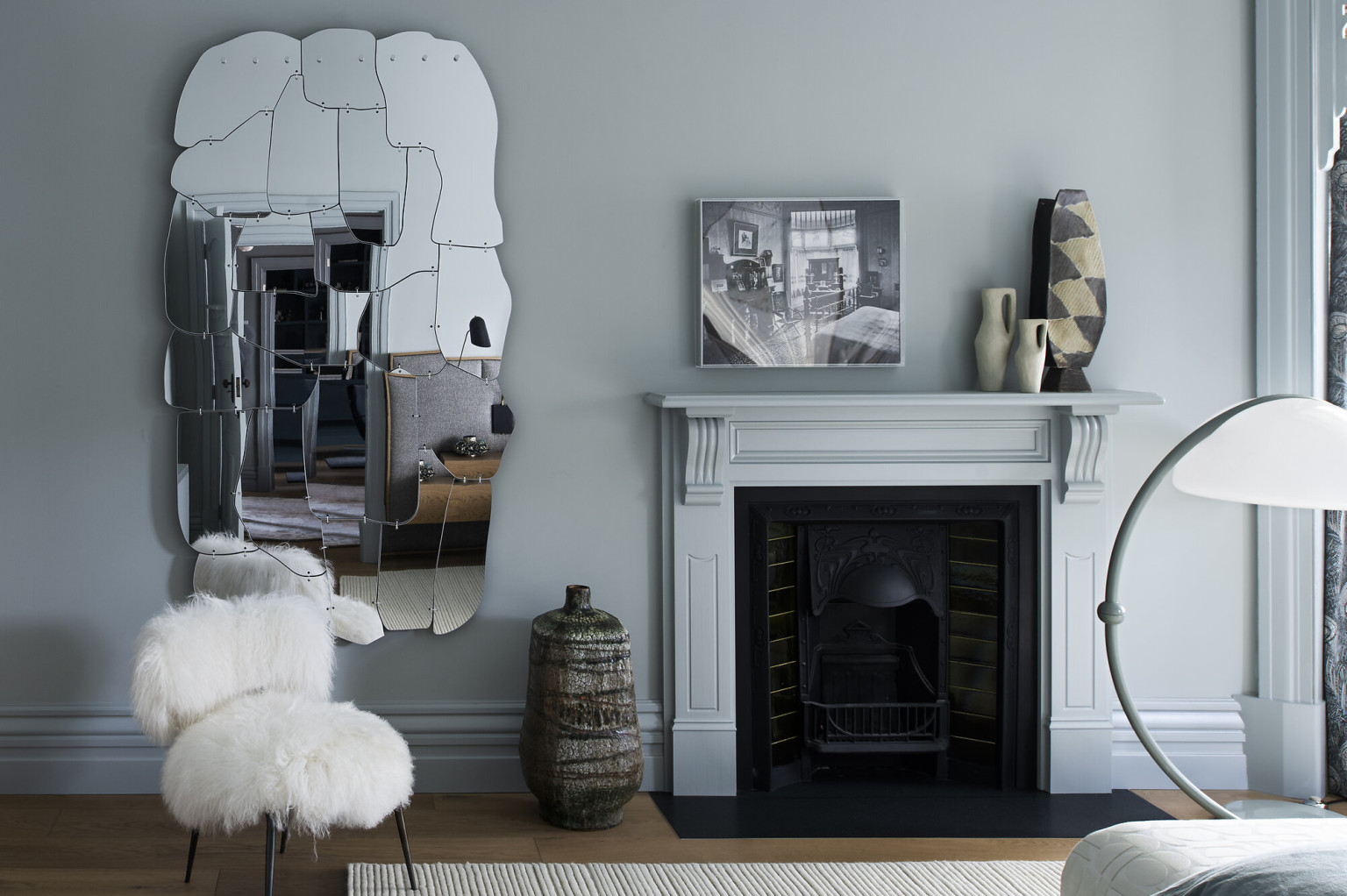
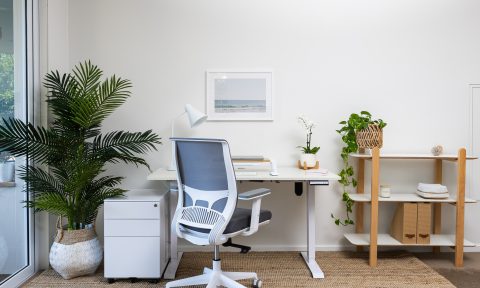
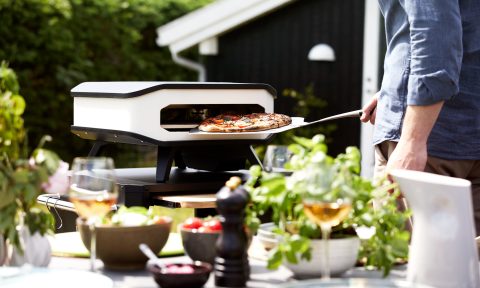
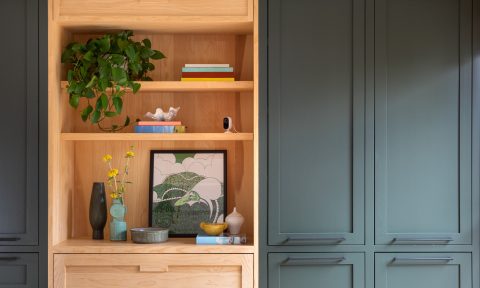
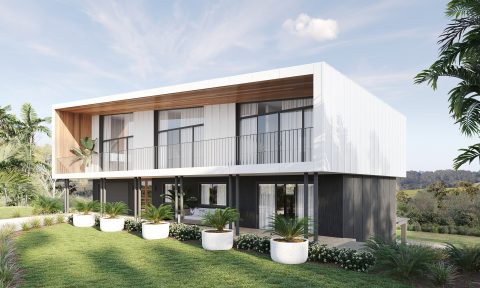
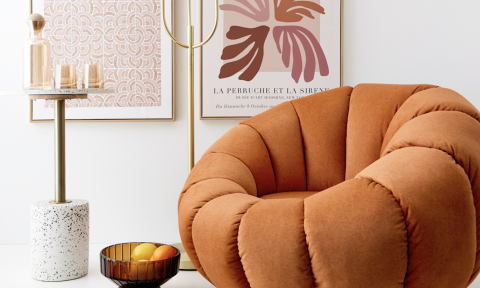

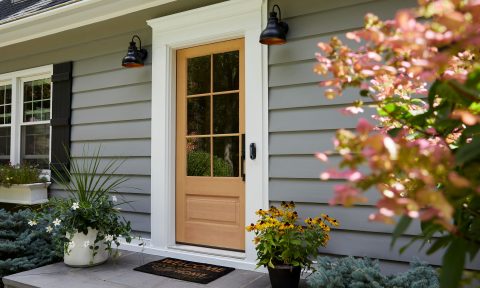



Comments
Who writes this stuff? I assume that entrants submit their own appraisal/descriptions with their entries, and that Cindy Paskalina Kweesar is merely their innocent message carrier. The over-hyped spiel with many of the entries does nothing to inform or entertain the reader and the odd gratuitous tributes to Aboriginal people and culture (and vegetation) does little to enhance their appeal. Perhaps these descriptions were churned out by inadequately briefed AI software, as in many cases they verge on the incomprehensible. One glaring omission is the absence of street addresses, perhaps as a condition of entry or publication, or perhaps to obstruct the discerning curious from viewing the houses and forming their own opinions. I suggest that Mies van der Rohe’s dictum ‘Less is more’ applies as much to writing as to architecture, but perhaps the entrants are unfamiliar with him.
Peter Mackinlay (ex FRAIA, retired architect)
Hi Peter, you are correct in that this information is taken from the entires themselves and I assume the street addresses are omitted for the owners’ privacy. Jen