Located near Geelong, in Victoria’s Barwon Heads, this gorgeous light-filled home features a sensitive restoration of, and extension to, an existing weatherboard cottage. The house provides the perfect backdrop for its owners, a young couple and two energetic dogs, to entertain, while the materials palette perfectly reflects its coastal locale.
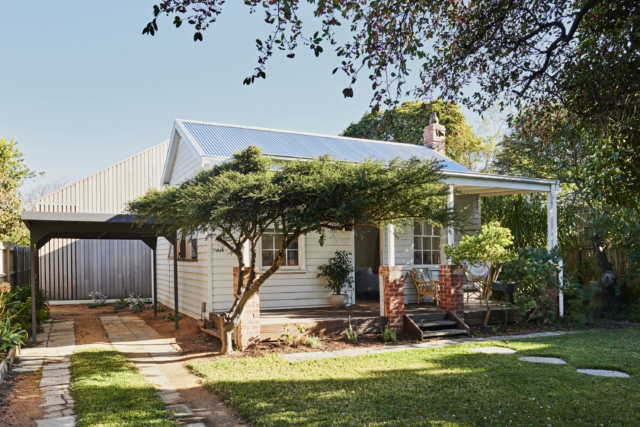
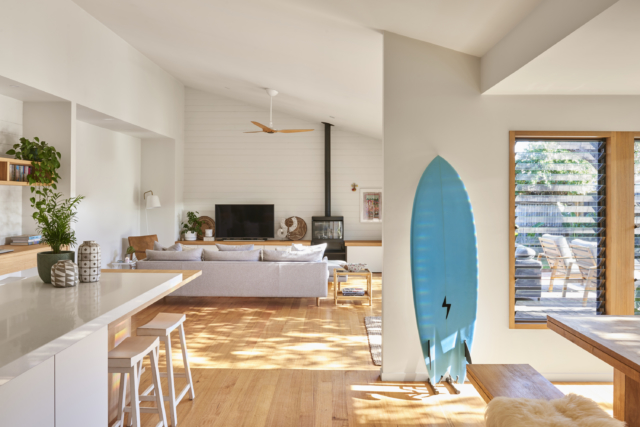
“The home strongly connects to the surrounding landscape through the use of natural timbers and large floor to ceiling windows and doors,” says architect Kim Irons of Irons McDuff Architecture, the firm that designed the project.
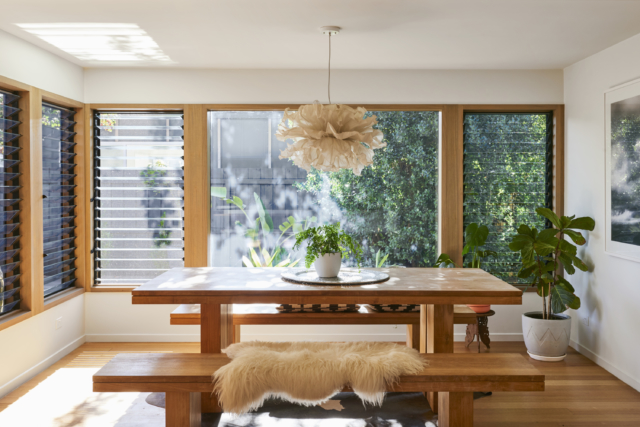
Painted entirely in Dulux Natural White, for a light fresh finish, it’s the timber that really shines in the home. “Victorian Ash timber floors and joinery elements add warmth and texture to the spaces,” says Kim.
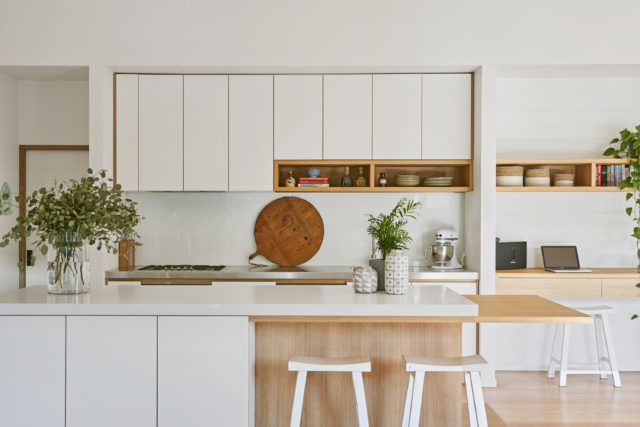
The white and timber kitchen features a study nook adjacent. Incidentally, the ‘cheeky extra’ is one of the 2020 home design trends we recently reported on!
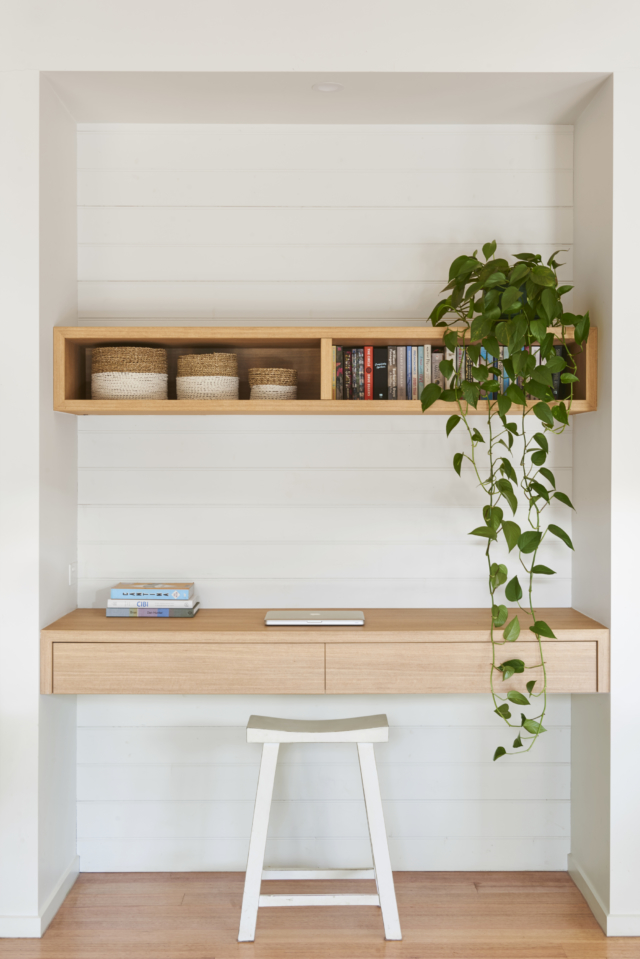
As for the renovation’s design brief, many boxes had to be ticked – the owners wanted a contemporary, light, open feel that capitalised on the home’s northern orientation. They also wanted a generous sense of space (but not excessive) as well as a sense of separate spaces within the home’s open plan design.
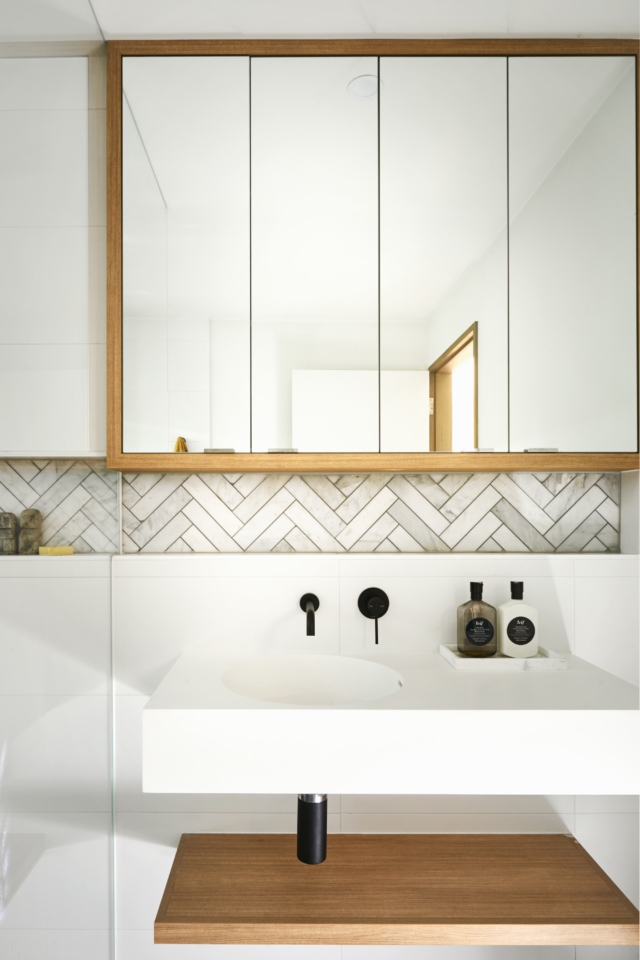
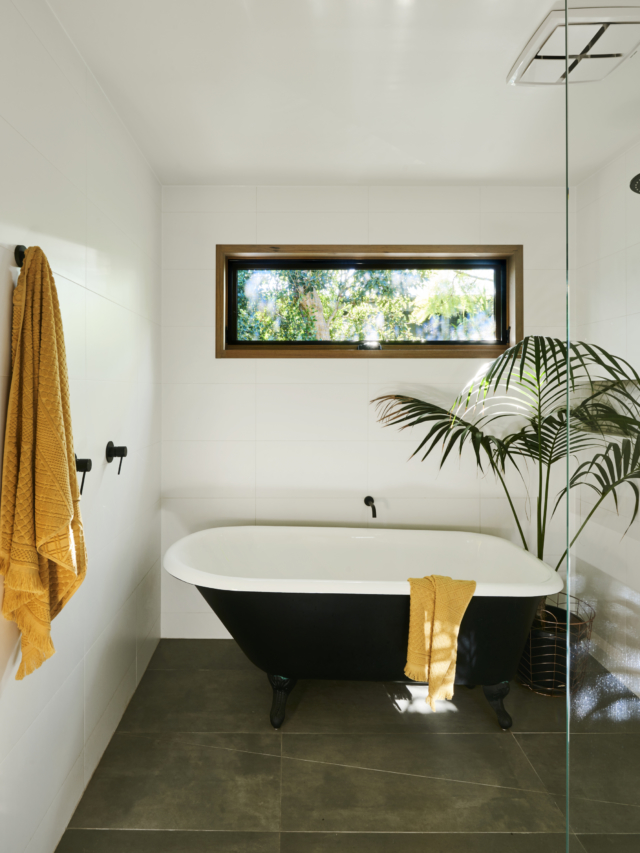
“Also, the owners wanted to maintain the home’s relaxed coastal qualities and they wanted the capacity to entertain in multiple ways,” says Kim. The outside of the home has a particularly lovely feel – large glass doors open out onto decking and several old trees.
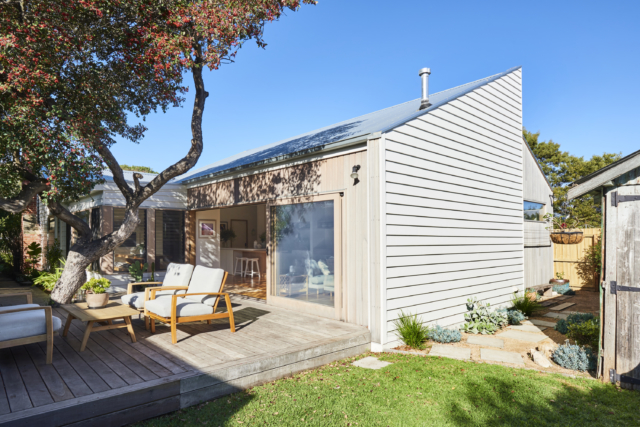
The extension features timber cladding on the outside too – natural timbers, silver top ash and painted weatherboards tie in the original cottage.
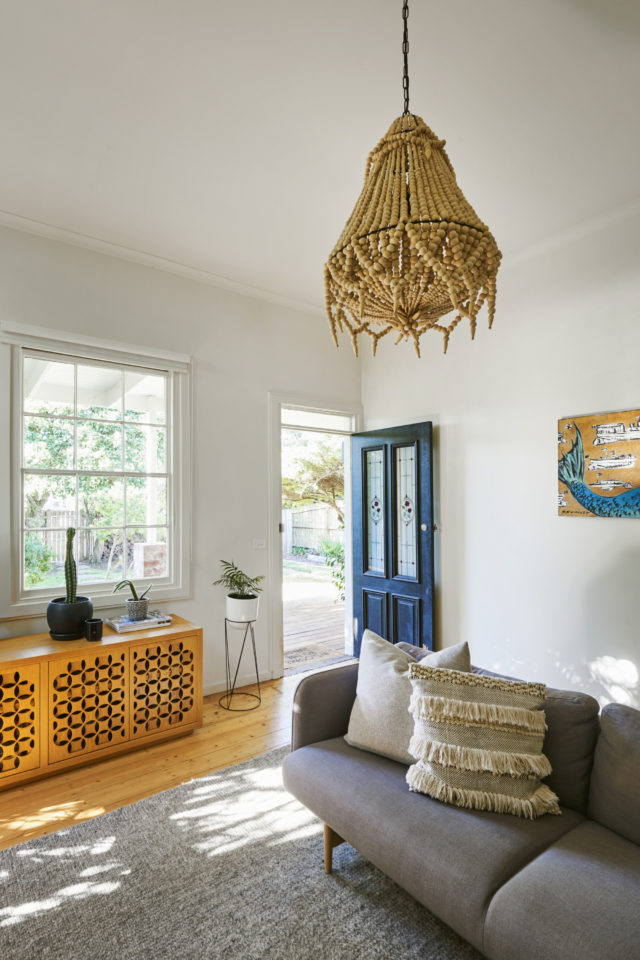
Photography: Nikole Ramsay
For more on Irons McDuff Architecture | Retro, tropical themed surf shack in NSW

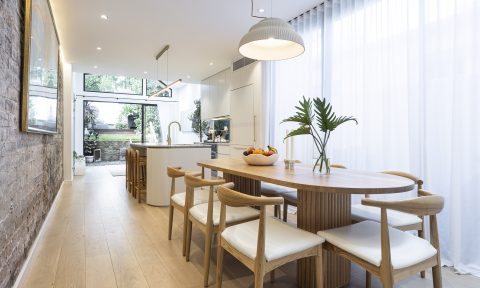
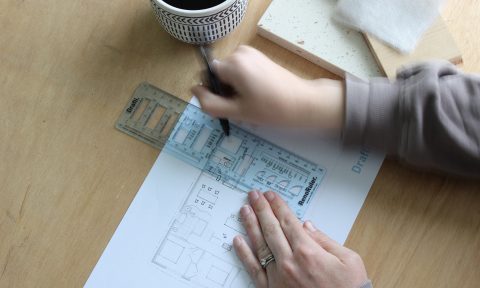
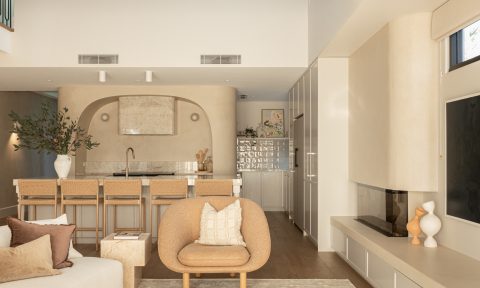
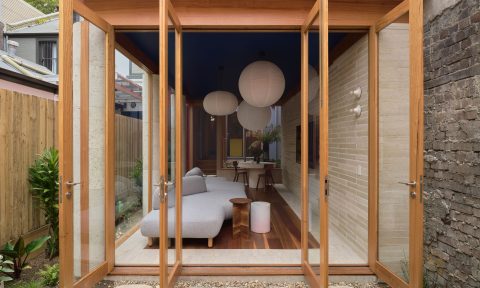
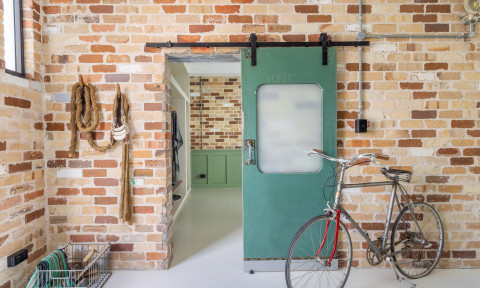
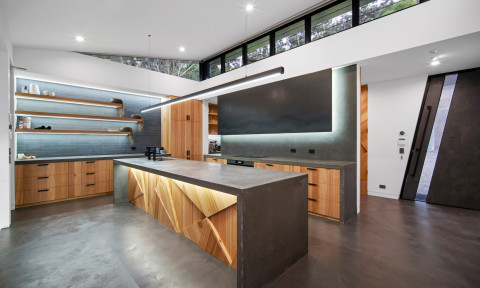
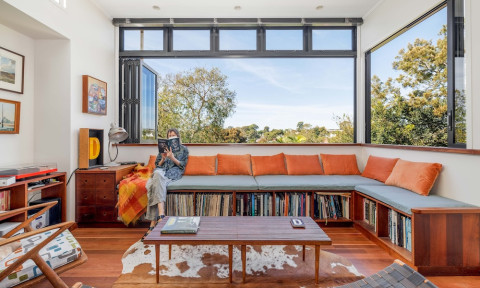


Comments
I love the Reno of the cottage at Barwon Heads. Fits the brief perfectly. It’s neutral but warm and inviting.
This Barwon Heads home is beautiful, we’re ceilings, trim and doors also painted in Natural White it a different shade? Thanks
Your best bet would be to contact the architect. Linked at the end of the blog post 🙂