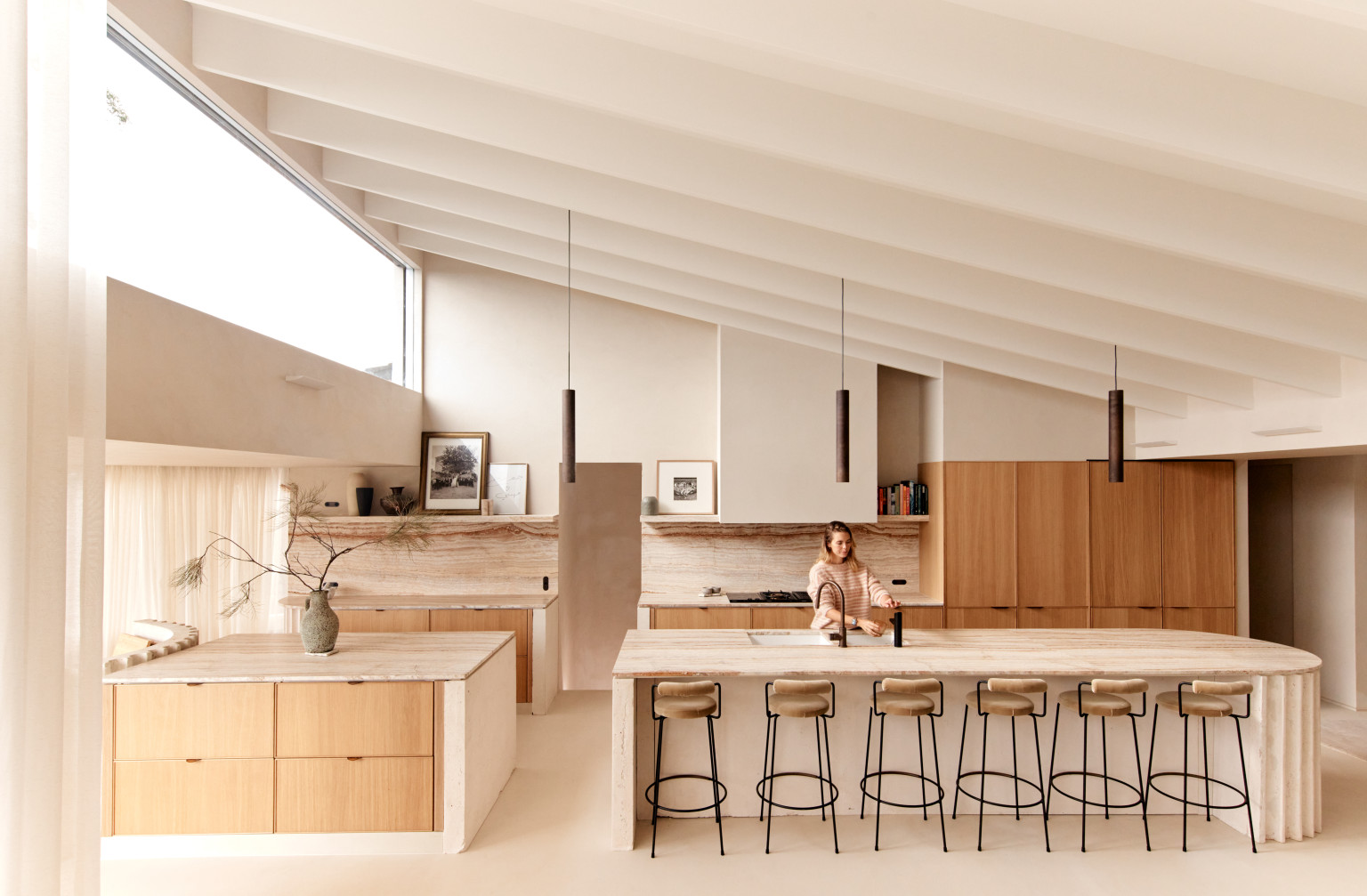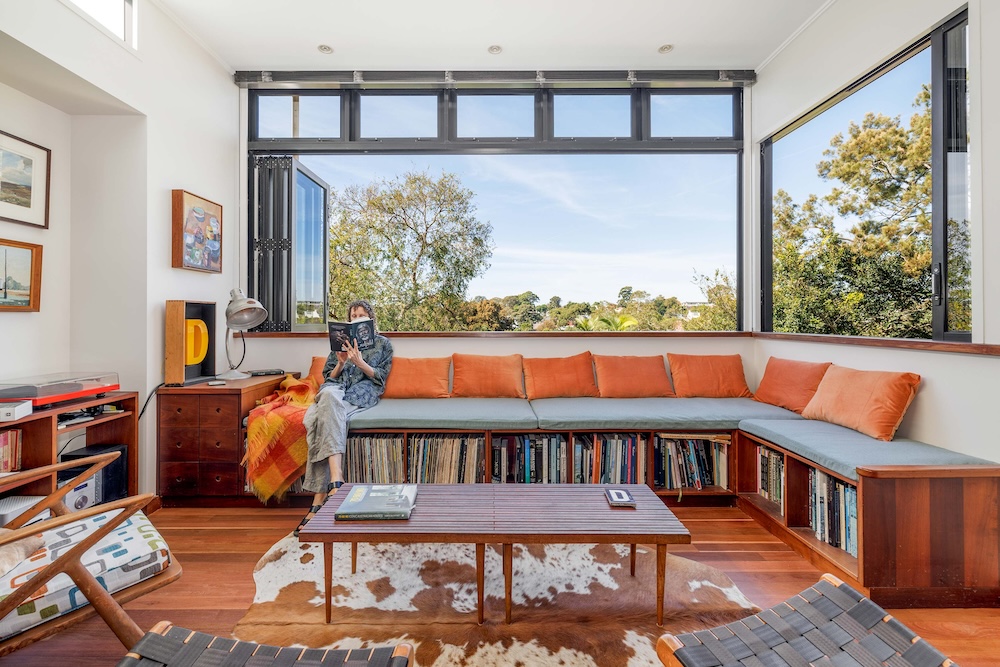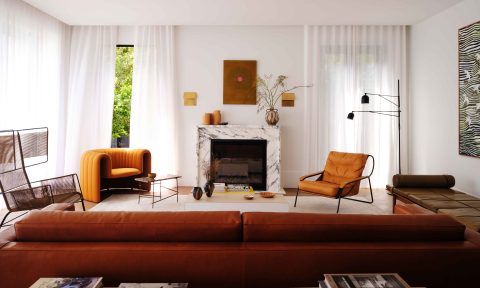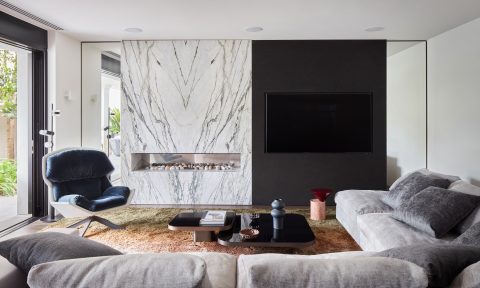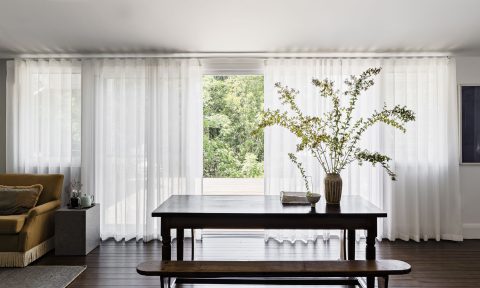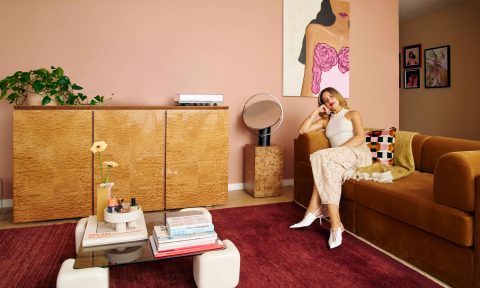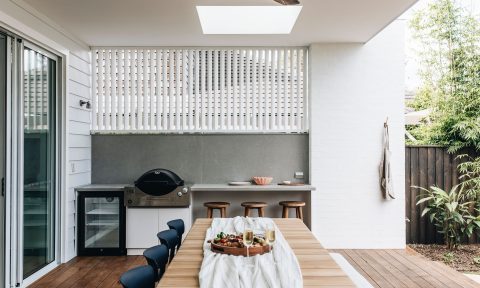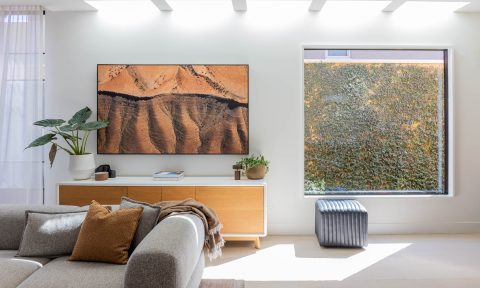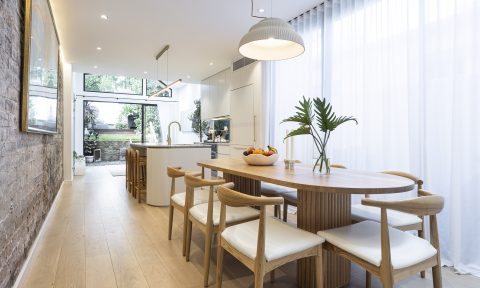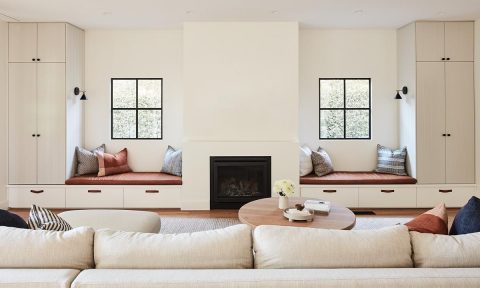In the vibrant Sydney suburb of St Peters, this unique new build is testament to sustainable design and creative repurposing. Conceived and owned by the interior designer and artist Stephanie Margaritidis of Studio Margarit, the home is features a unique blend of history and innovation that reflects the creative’s passion for design and sustainability. “My approach is to salvage and repurpose objects of beauty that are often discarded and forgotten about. Knowing what history affords an object is its inherent beauty,” says Stephanie Margaritidis.
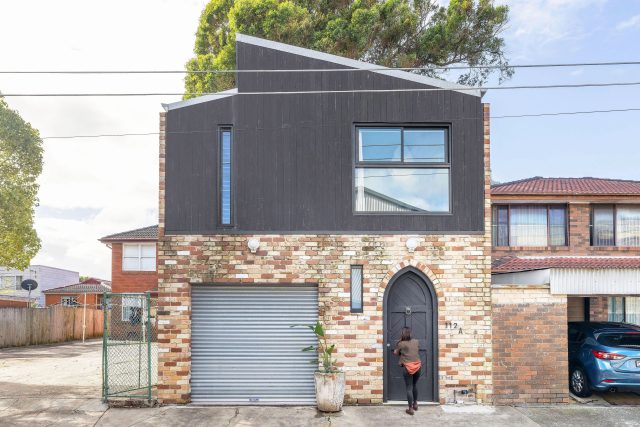
Collaborating with architect Tracy Graham of Connected Design, Stephanie embarked on transforming what was once a garden and double garage into a double-storey, open-plan warehouse space. The location itself is rich with history – it’s nestled opposite Precinct 75 which is a Brooklyn-style arts hub that is home to Sibella Court’s Society Inc amongst others.
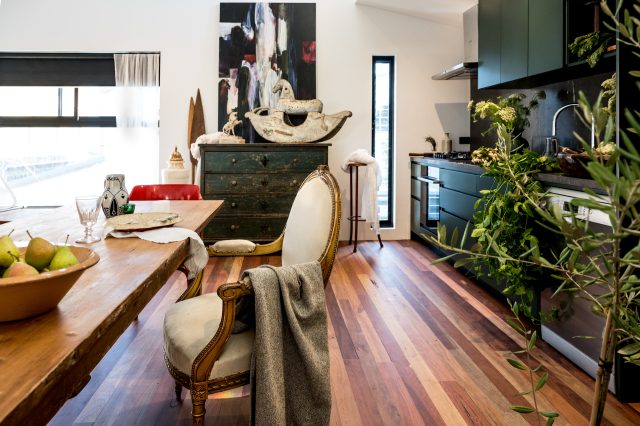
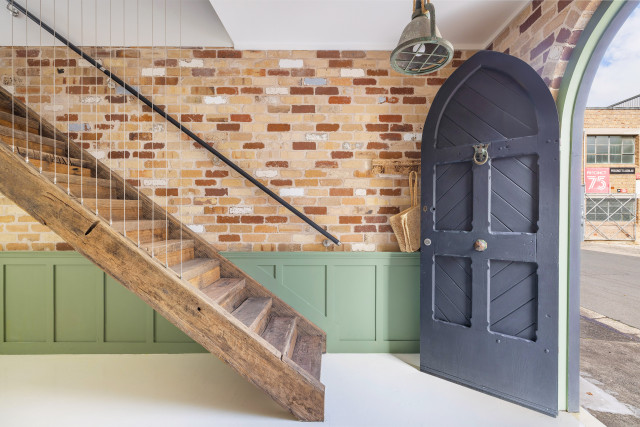
The house features a unique roofline inspired by a saw-tooth profile, echoing the industrial aesthetic found in many of the 1900’s warehouses found in the area. The exterior of the home features charred timber (a Japanese technique called chou sugi ban), and 100-year-old recycled bricks while the interior features reclaimed and repurposed materials, each with its own story.
“The home was built as a passion project at the back of our home. I sourced all the materials myself from top to bottom. Almost everything inside has been repurposed and given new life,” says Stephanie.
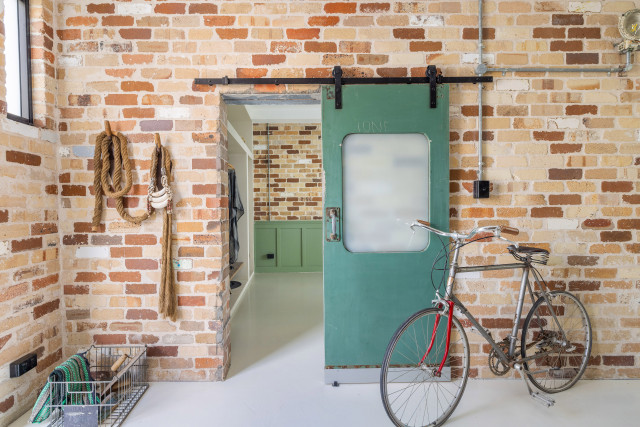
“We began with train doors from the 1930’s and they are used to separate the bedroom from the entry and transitional area. A church door inherited from my partner’s father, a Danish architect, adds to character at the front,” says Stephanie. Naval lights, another standout feature, were among the first elements Stephanie acquired. “I made bold choices for a bespoke look and I’m always drawn to the story and provenance of each piece that I collect,” says Stephanie.
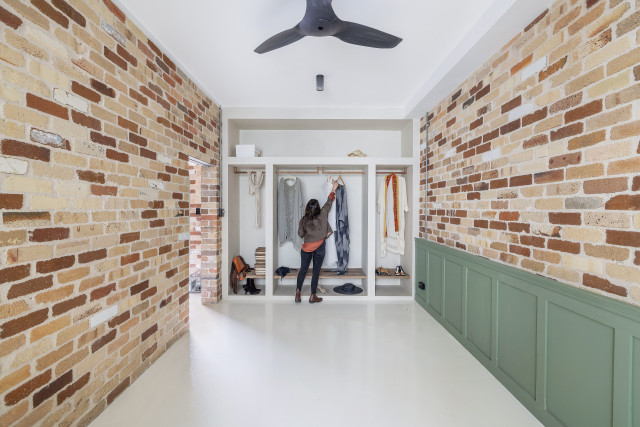
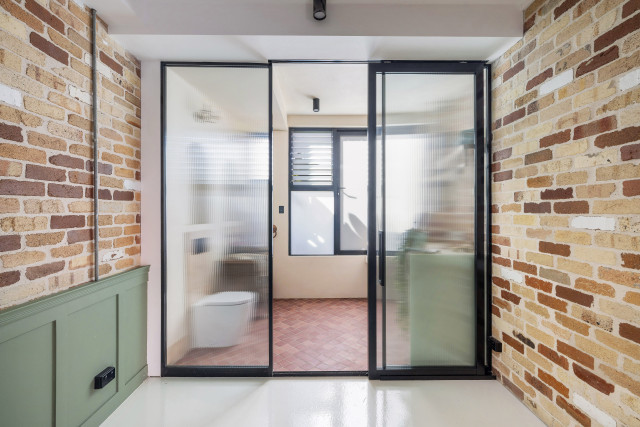
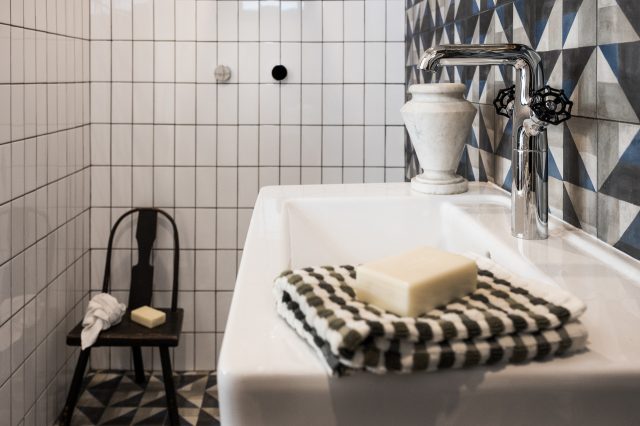
Stephanie’s commitment to sustainability is evident throughout the house. “A design ethos I had for this build was to eliminate waste. For instance, rather than sourcing new I looked for designers that had end-of-job lots,” she says. This approach led to a network of reciprocal relationships with other designers, helping to source unique materials that might have otherwise ended up in landfill.
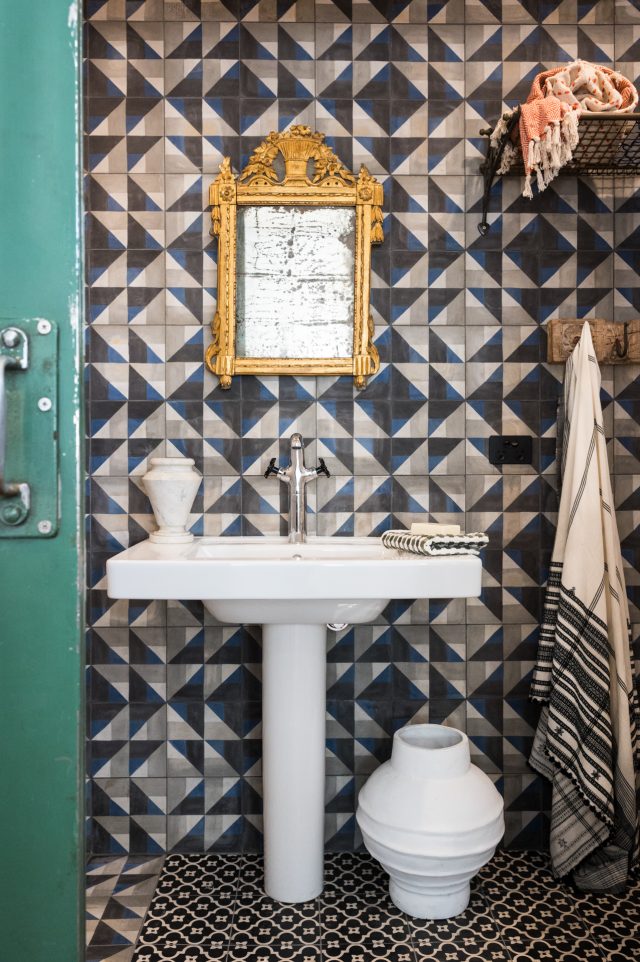
The kitchen is a stunning blend of teal green joinery as well as minimalistic elements like an Iranian marble countertop and Franke sink and tap. “Teal green is a colour that I wanted to work with, and it ties in beautifully with the train doors and wainscoting downstairs,” says Stephanie.
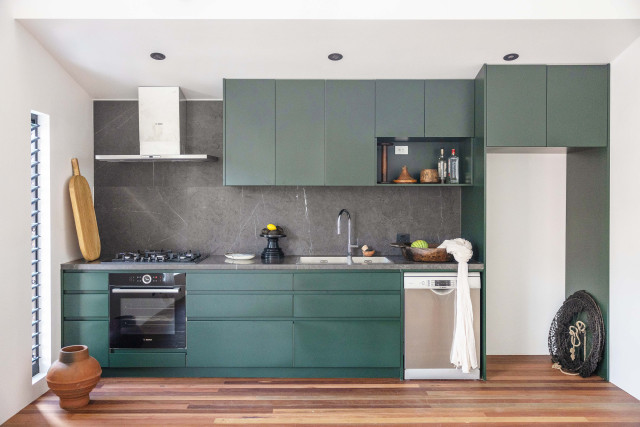
The construction itself was a collaboration with various craftspeople. “I really enjoyed working with the guys down at Swadlings Timber. They manufactured the staircase using timber sourced from Sydney Fish Market,” says Stephanie.
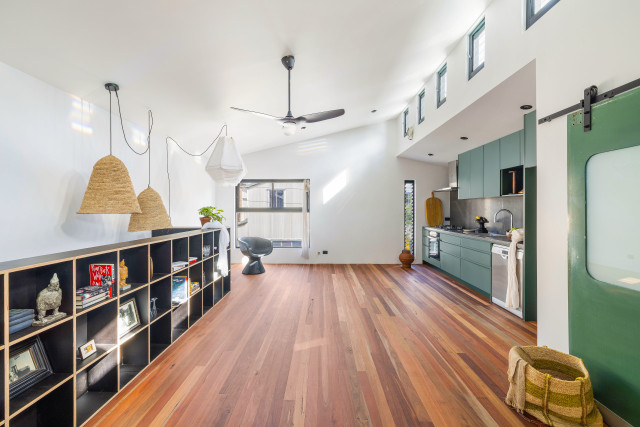
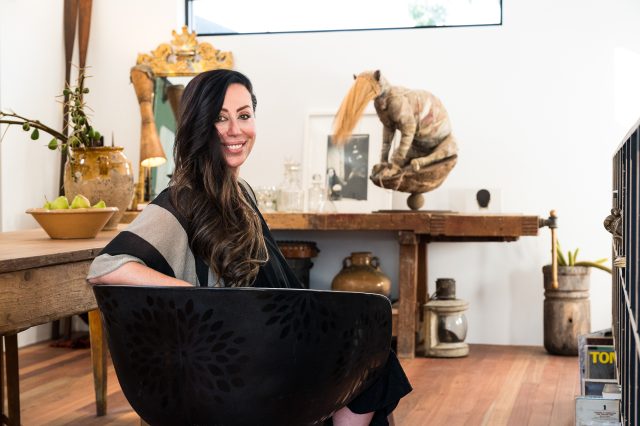
Despite the high costs and time involved in sourcing materials sustainably, Stephanie found immense value in the approach. “When you source that way, you find objects from history that can’t be found elsewhere. I’m really proud of this home.”
This unique property is currently available to rent
