They say the devil is in the detail and that’s certainly the case for this stunning Melbourne home. The work of architectural and interior design firm Workroom, the four-bedroom, three-storey abode is located in the Melbourne suburb of Armadale and is home to the owner of the construction company that built it – Bear Agushi of AGUSHI Construction.
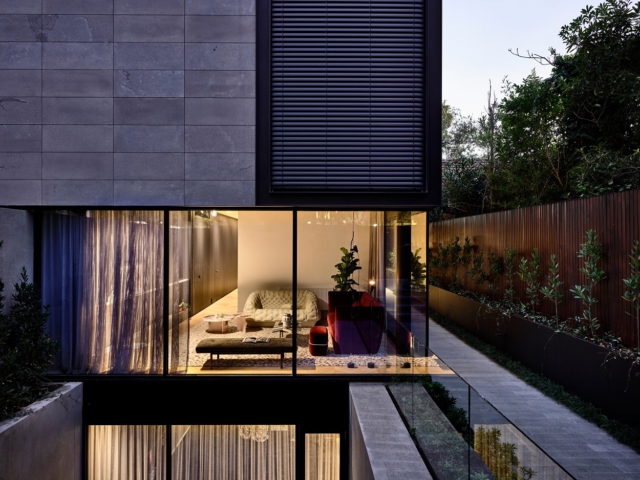
“The brief was to create a family home. A home that was a reflection of the family. A home that provided a backdrop or framework for the everyday but retained a sense of refined luxury,” says Workroom director and architect John Bornas. It features a gorgeous array of finishes including stone, European Oak parquetry flooring and opulent brass fixtures.
The home’s owner and builder Bear Agushi is in agreement: “A narrative unfolds of stunning detail and tactile material, raw steel, dark panelled walls, concrete, bronze, timber and stone – elements that invite you to touch and feel.”
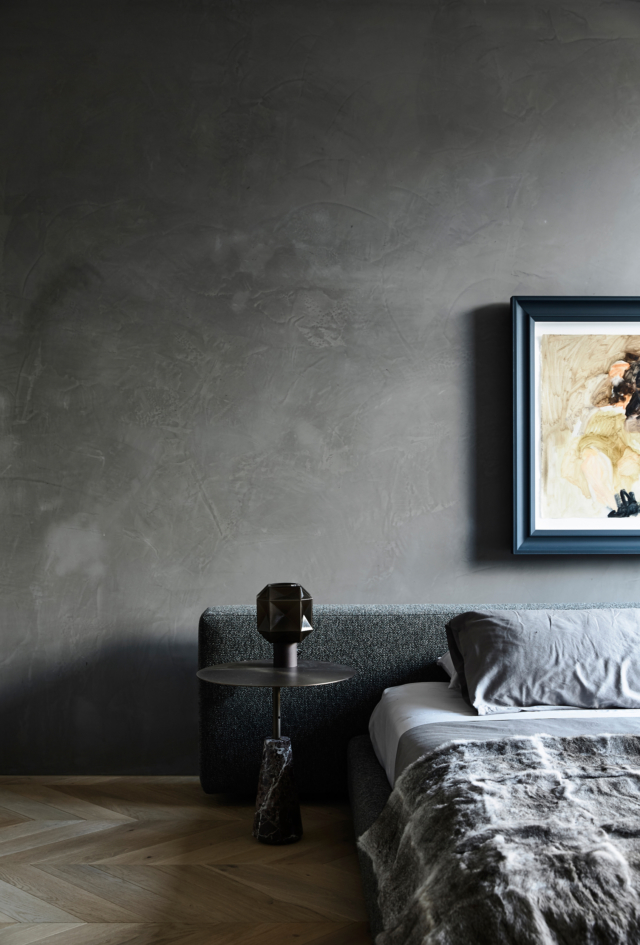
John adds: “Our approach to the house was very considered and transcends fashion. The connection between the building and the inhabitant is grounded through a rigorous exploration of scale, form, space and material. The delicate palette of materials and intricate detailing bestows elegance and luxury.”
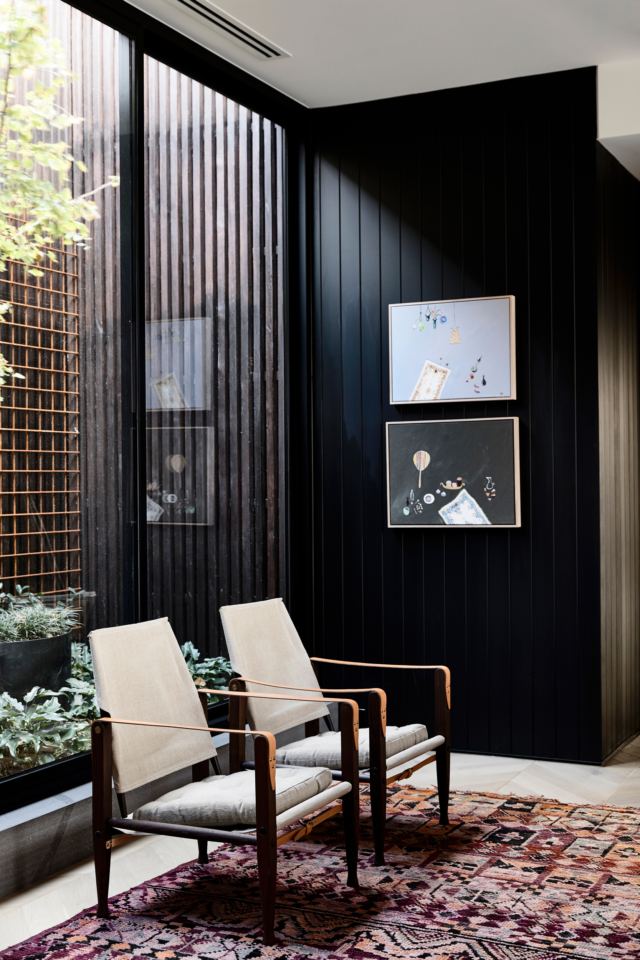
The home has four bedrooms (each with individual bathrooms), a secure four-car basement garage, chef’s kitchen, butler’s pantry, resort-style alfresco zone with pool and outdoor kitchen and magnificently manicured gardens by landscape architect Jack Merlo.
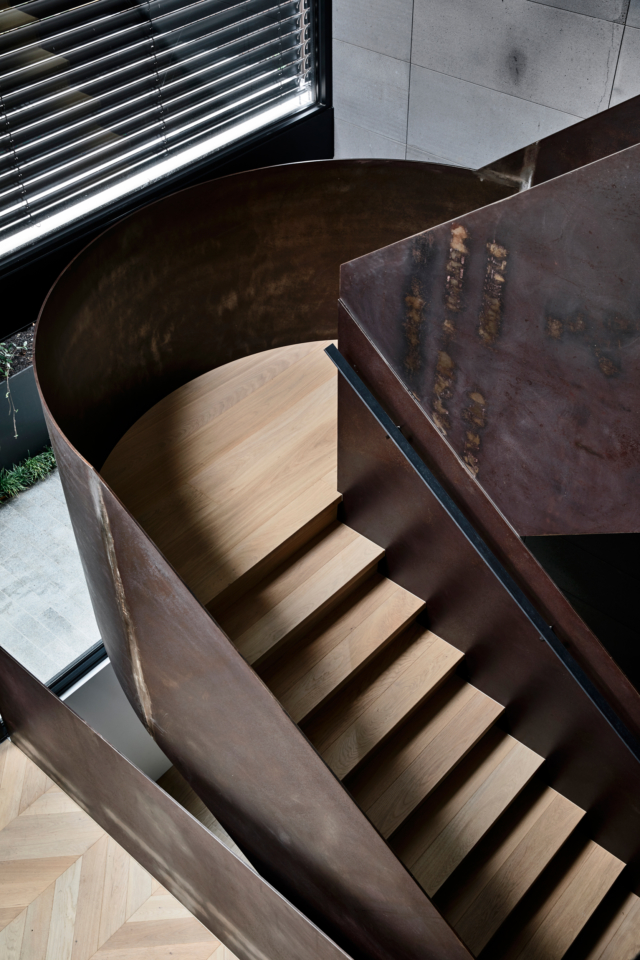
“Each element is chosen to complement or contrast with another and each is designed with the same level of rigour, down to the smallest detail. This gives the house a sense of consistency that adds to the depth of experience. Interior stylist Simone Haag helped the home reach its full potential with the right furniture and objects,” says John.
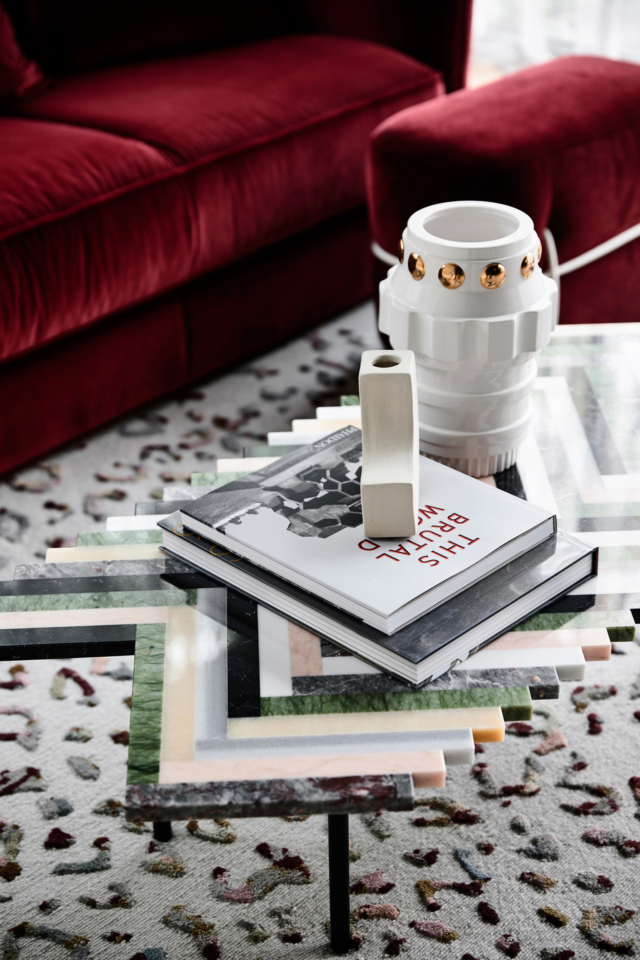
Photographer: Derek Swalwell
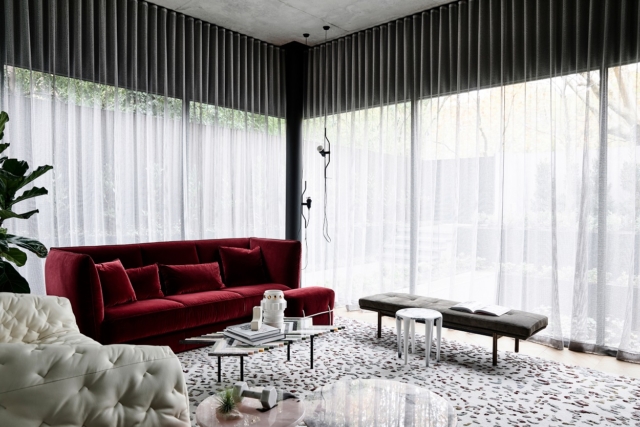
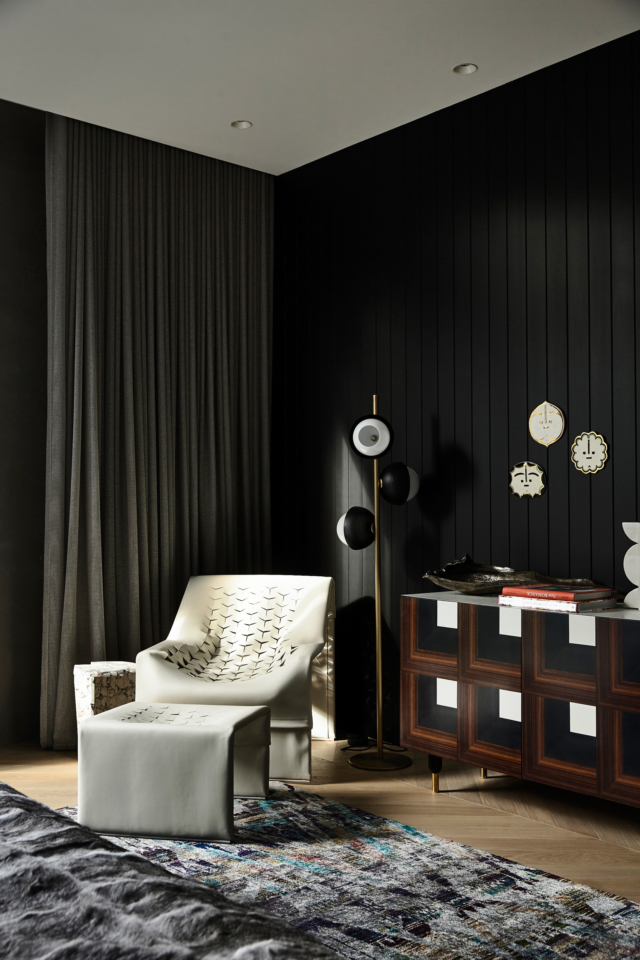
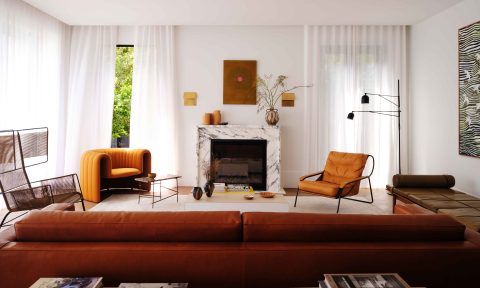
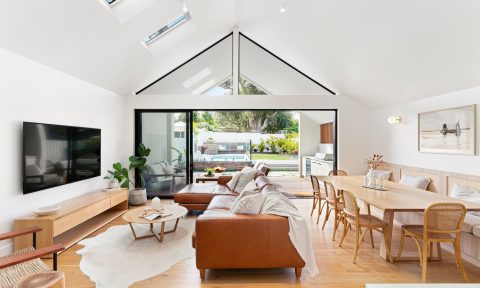
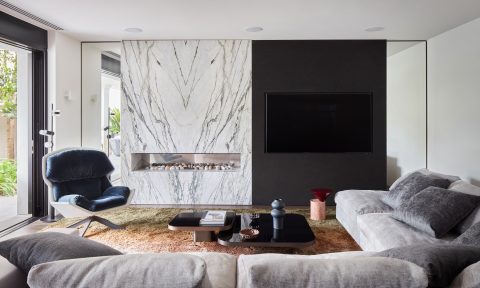


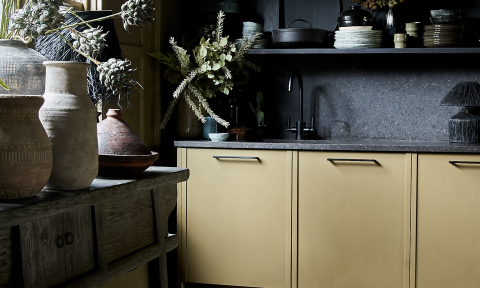
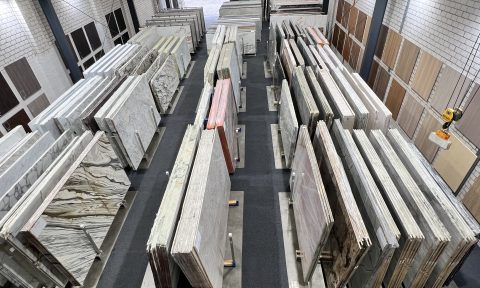
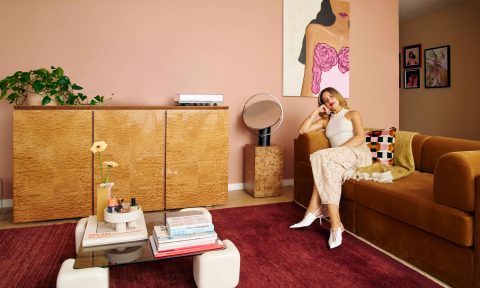
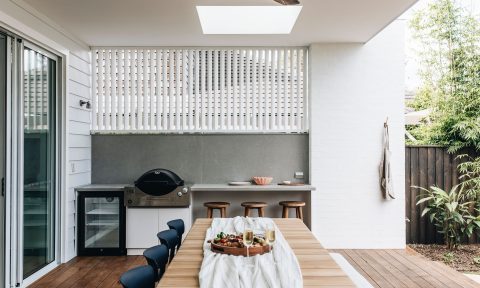

Comments
Really love this house – very elegant and the architecture is brilliant. A lot of Melbourne homes are very stylish come to think of it – they really stand out!