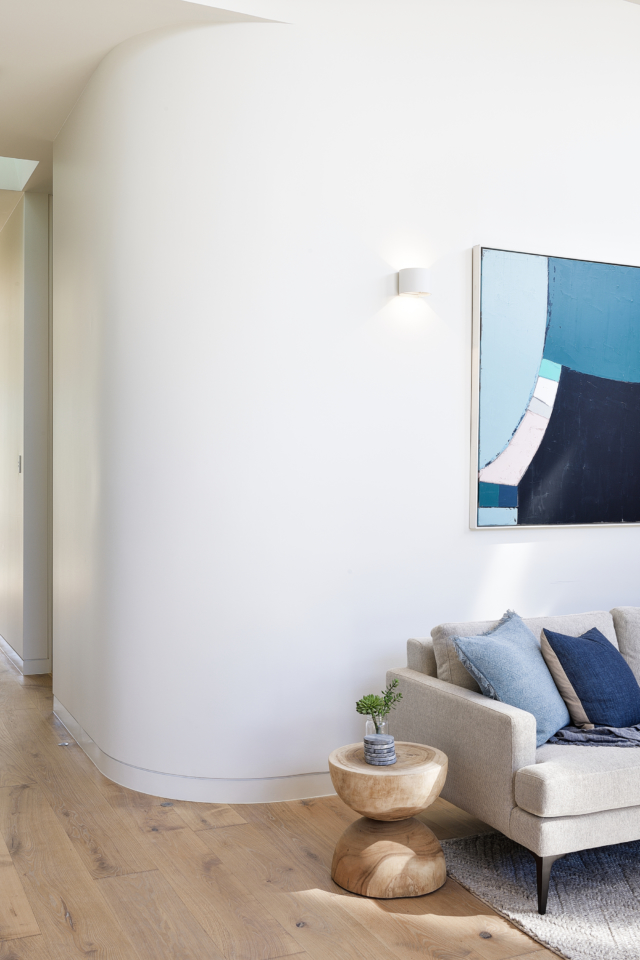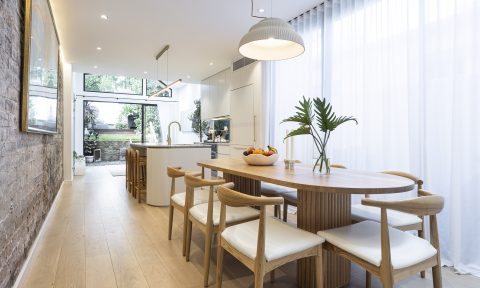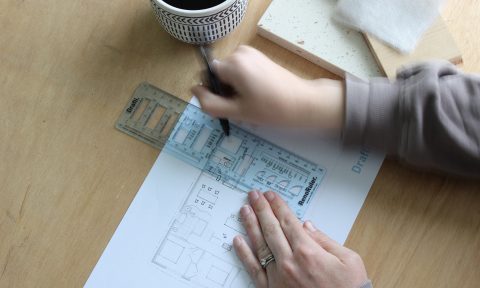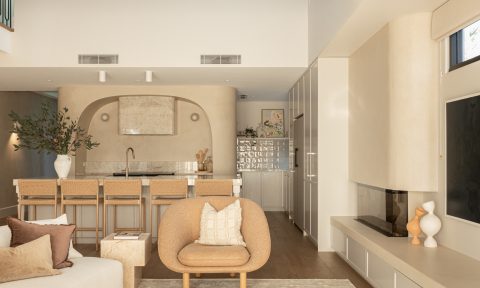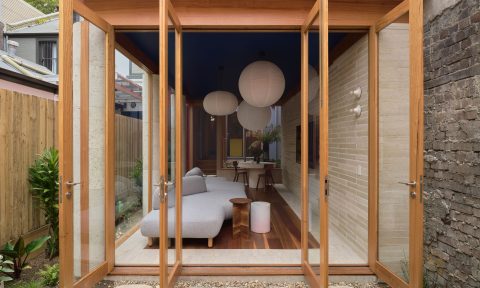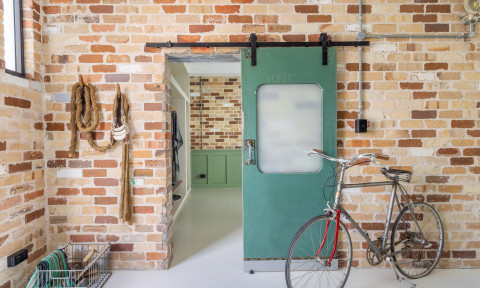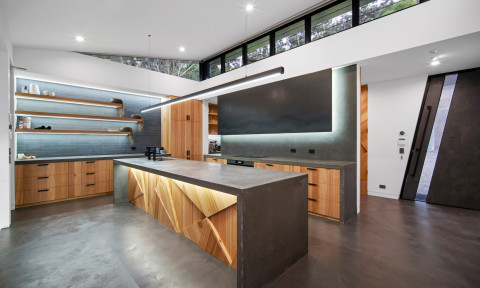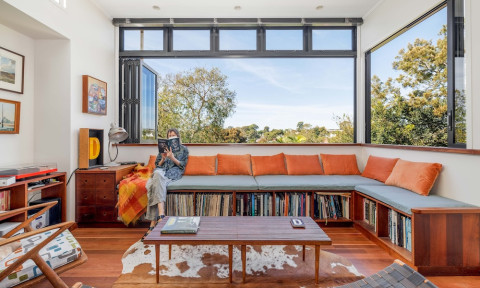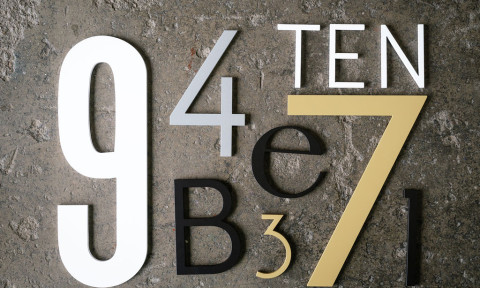Known colloquially as The Russet House due to its tawny palette, this gorgeous home is located in the Brisbane suburb of Paddington and was built to house Rob Gray, of Graya Constructions, and his family in what he describes as his ‘dream space.’
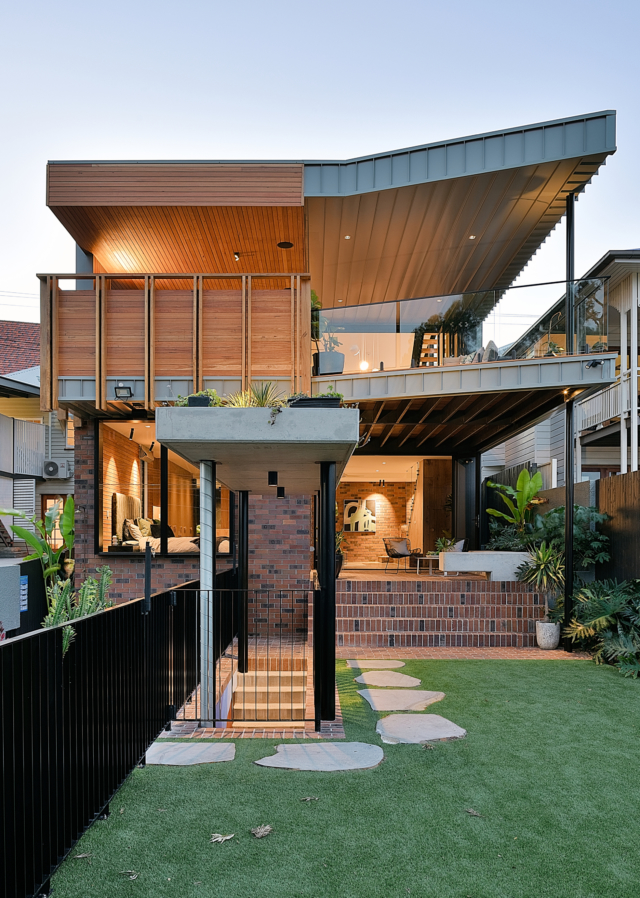
The home spans four levels, has five bedrooms, four spa-style bathrooms, two rumpus rooms, a butler’s pantry, fireplace, underground car park and sauna. The substantial room tally is made all the more impressive when you consider the home is situated on a small lot.
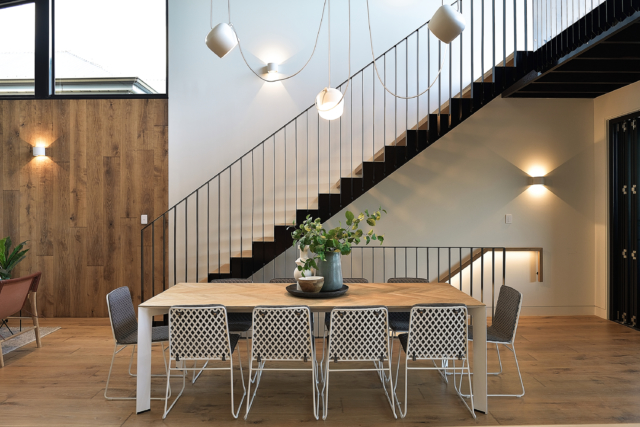
“The Graya philosophy is about quality design and finishes, and when it came to sourcing product and materials for the build, these elements were key,” explains Rob who worked alongside architect Tim Stewart in creating the residence that is best described as industrial meets contemporary in feel.
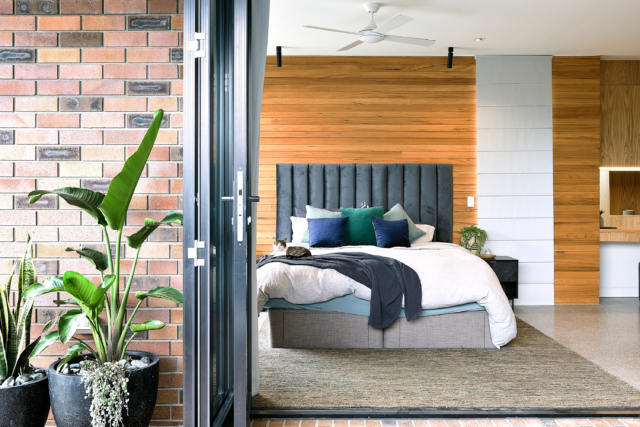
The stunning abode is brimming with gorgeous entertaining spaces including a rooftop terrace with city views and a loft-style second storey mezzanine that overlooks the home’s open-plan kitchen.
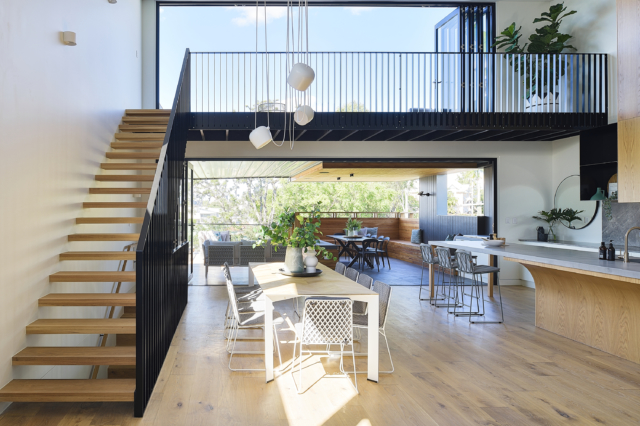
Large open-plan spaces aside, the luxe feel is achieved in the details which include a series of curved walls – a soft antidote to the more industrial features. “Featured throughout the hallways and in the rumpus rooms, the curved walls soften the transition between the zones whilst adding an architectural point of interest – my favourite feature by far,” says Rob of the walls that were created using Gyprock Flexible Plasterboard.
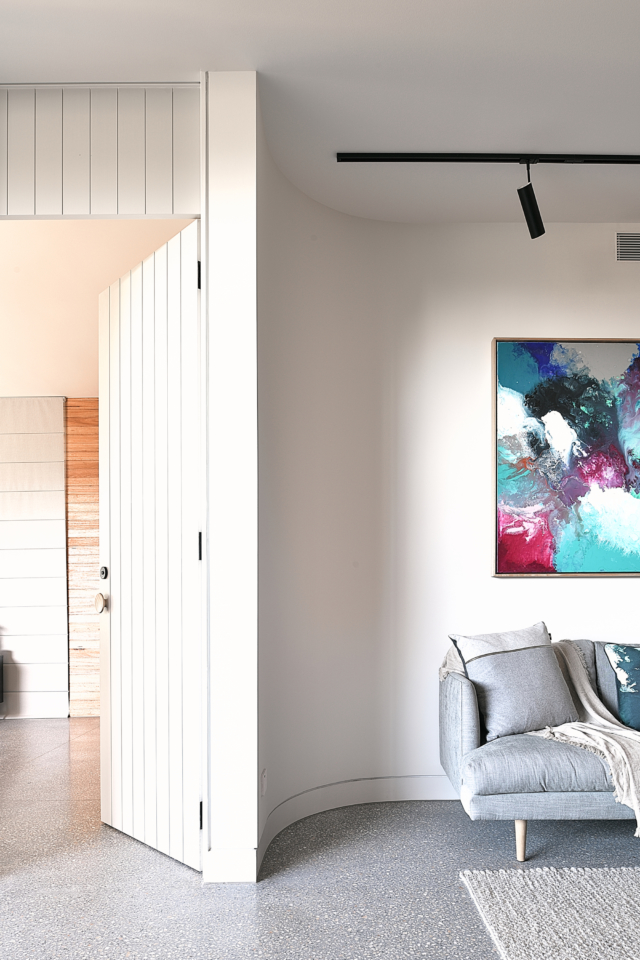
Gyprock played an important role in the home’s acoustics and fire rating too. “The property is located on a busy road and we wanted a place where we could escape unwanted noise and enjoy peace and quiet,” says Rob who used Gyprock Supercheck plasterboard to this end.
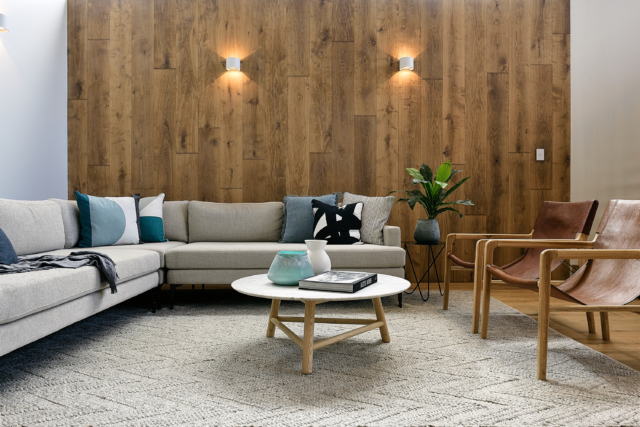
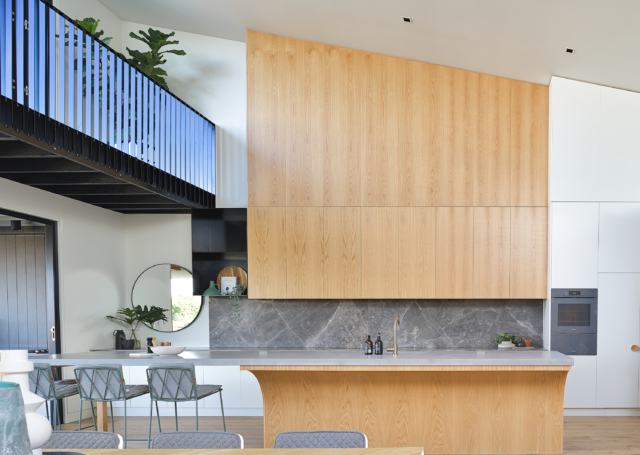
“Working with Gyprock has allowed us to incorporate quality building materials and finishes, and I only ever wanted to use the best of the best for my dream house. After two years in the making, my wife and I are extremely proud of what we can now call home,” says Rob.
Photography: Brock Beazley
