Built in the 1980’s, this inner-city Sydney townhouse showed many hallmarks of the era before The Designory (formerly The Design Hunter Studio) transformed it with a swathe of neutral finishes and lots of gorgeous timber.
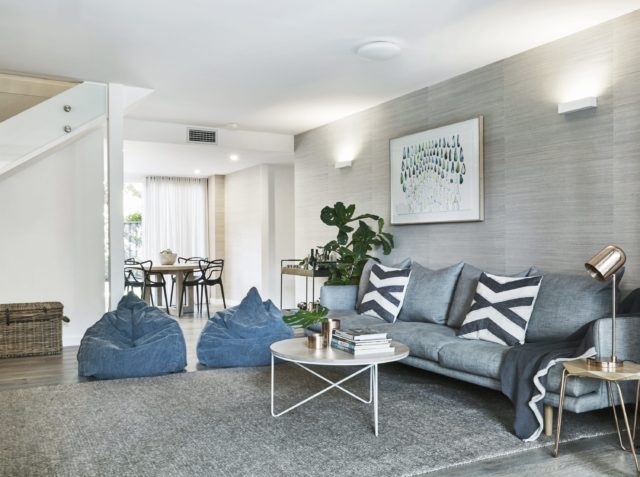
“The challenge was to hide some of the features that showed the age of the building which was essentially a block of 80’s style reddish- brown brick townhouses. The interiors were brought in to the present by using a simple and pared back neutral palette and by repeating tones and materials,” says The Designory director Melissa Bonney.
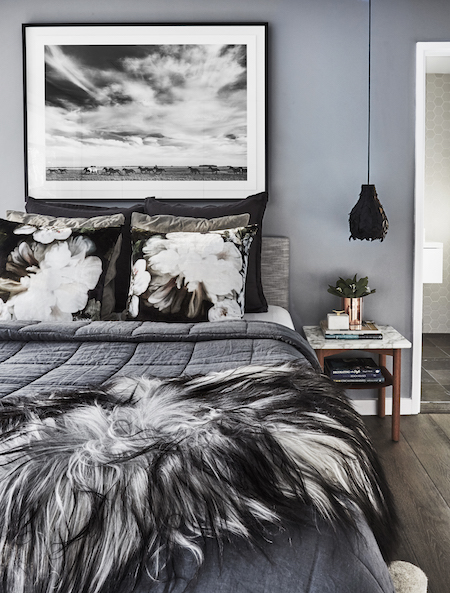
Aesthetics aside, the home needed to be made more liveable for its owners, a young family of four, including a design-savvy six-year-old girl and new baby. “This project was a full renovation touching literally every surface of the home. Removing walls and reconfiguring spaces were required, so a full development application was lodged with local council as well as planning approvals through the building’s strata management,” says Melissa.
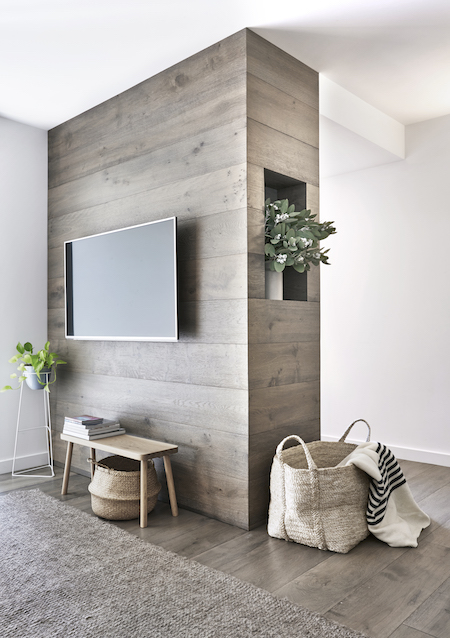
Not only were walls removed but two new bathrooms, a new laundry and new kitchen were installed too. Wide board American Oak flooring features throughout and also on the entertainment hub. Possibly our favourite feature, we love how neat, tidy and aesthetically pleasing the TV looks mounted on the cool-toned timber. “We installed a wall close to the front door which houses mud room style joinery to the entry side and a television for the lounge and family area on the other. The introduction of this immediately delineated the zones and created much needed storage but more importantly it created an opportunity for a beautiful feature wall clad in timber and other decorative nooks.”
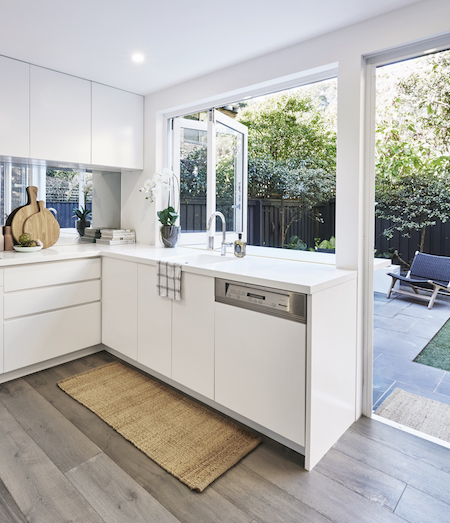
The inhabitants had a very clear idea of what they wanted – one of the youngest members of the family in particular. “Even the couple’s six-year-old daughter was involved, drawing us sketches of the room layout and finding images of what she liked!” says Melissa. We love her peach-toned Incy Interiors Spindle bed, Ubabub Booksee book shelves and metallic gold bedside table – savvy choices indeed!
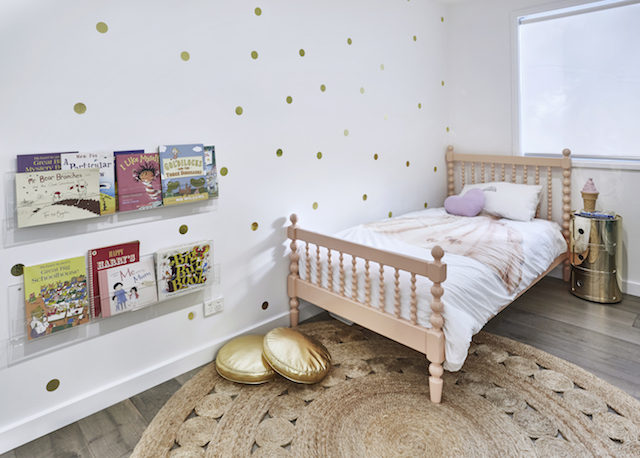
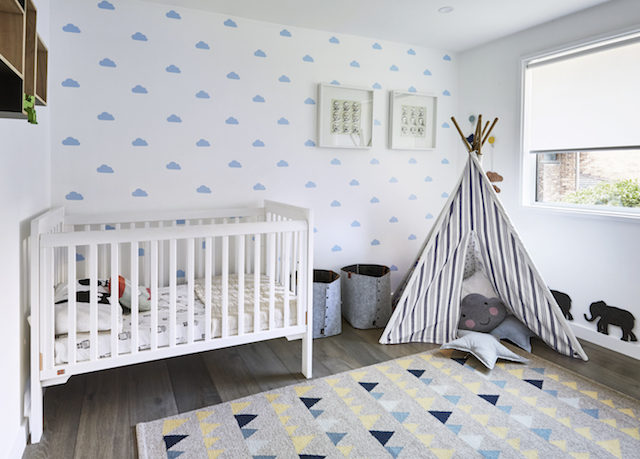
Another standout feature, the bi-fold windows and doors played a key part in the home’s transformation and really brought the outside in. “The creation of light and the connection between the indoor and outdoor spaces has been life changing for the family,” says Melissa.
“Our favourite feature in the home was the creation of a grown up sized ensuite. This was very rewarding to be able to create for the owners as they were desperately craving their own space with a young daughter and small baby at the time. It was achieved by joining together the existing small bathroom and robe to create one large bathroom clad in stunning tiles and a feature vanity and mirror – the perfect extension to the master bedroom and creation of a true master suite,” says Melissa.
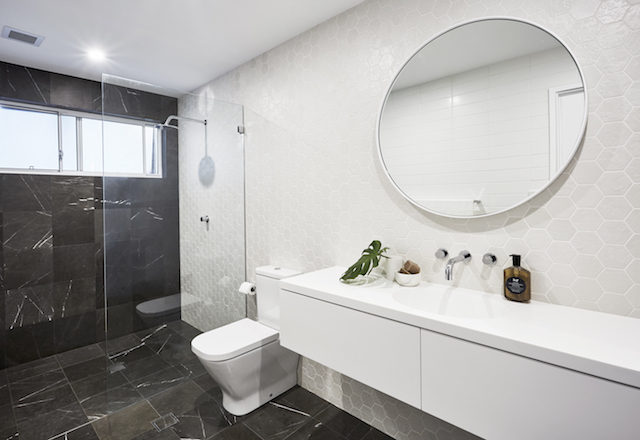
Formally known as The Design Hunter Studio, The Designory is a multi-disciplinary design studio located in the eastern suburbs of Sydney. See here for more.
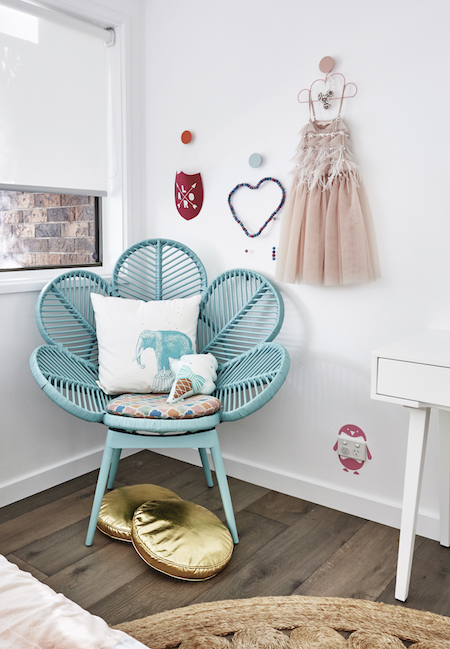
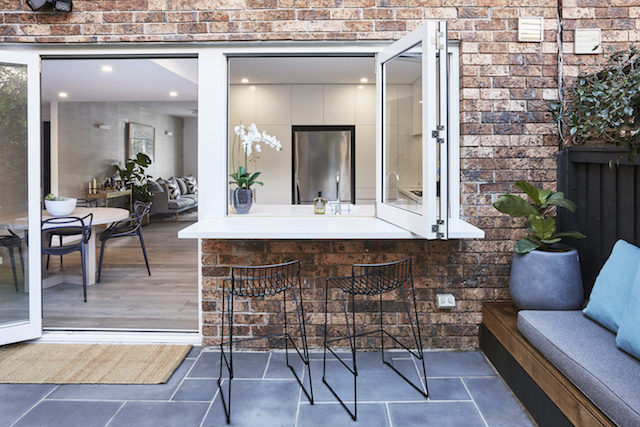
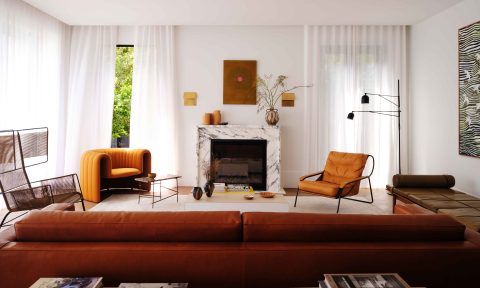
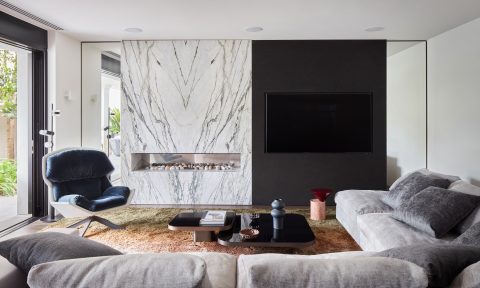
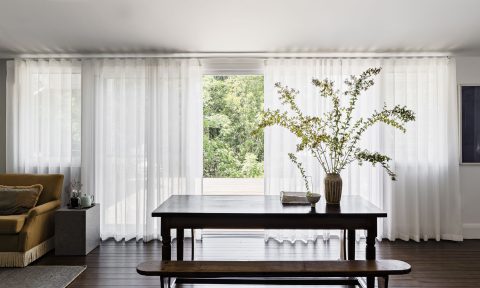


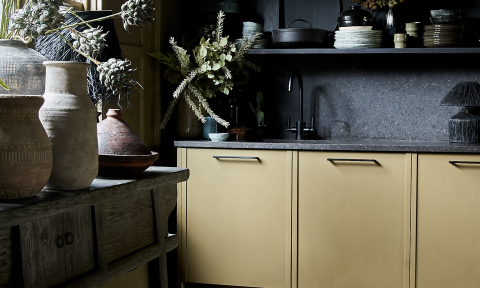
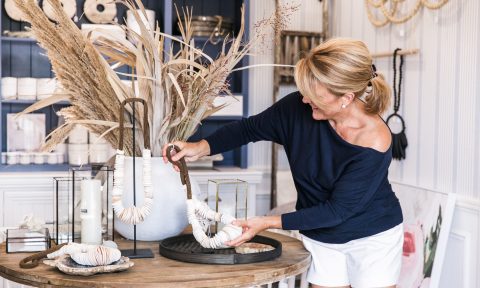
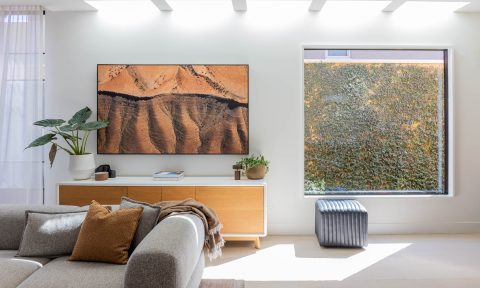
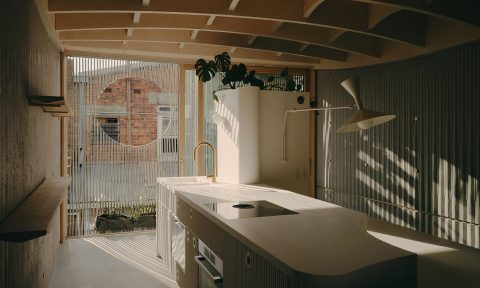

Comments
where is the stool at the front entry from? Love!
I’m looking at doing something similar in my townhouse. How long did this take and what was the budget?
Where are the clear book ledges from? Ideal for nursery!
Mary Lou , I did the same thing in my sons room but I jut bought the picture ledges at ikea for about $14 each ,the come in black and white