Located on a generously proportioned block in Melbourne’s Toorak, this grand 1930’s home was renovated and extended recently with Lucy Clemenger Architects at the helm. Home to an art consultant, the redesign has proven the perfect backdrop to the owner’s large and growing art collection – overall, in uses colour and texture to great effect.
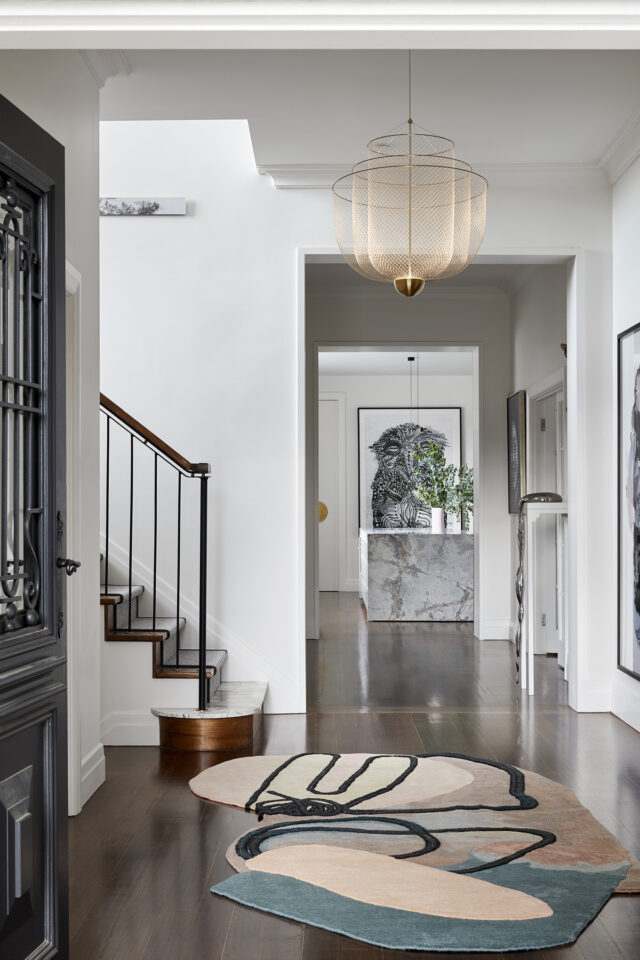
“Designed for a family of five, the project included a significant renovation to the heritage villa and a sympathetic addition to the dwelling,” says Lucy Clemenger of the home that sits on a tree lined street and boasts sweeping panoramic views across leafy Toorak.
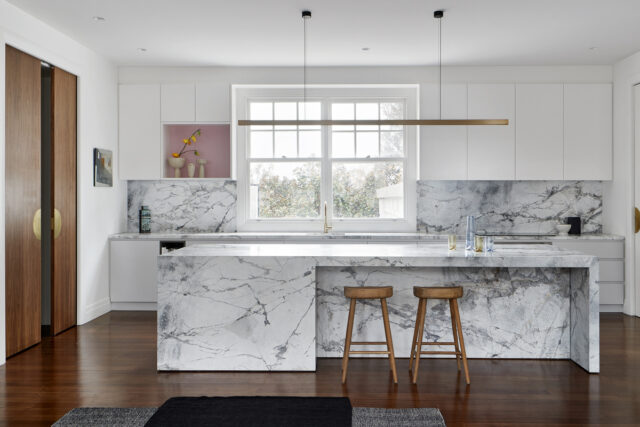
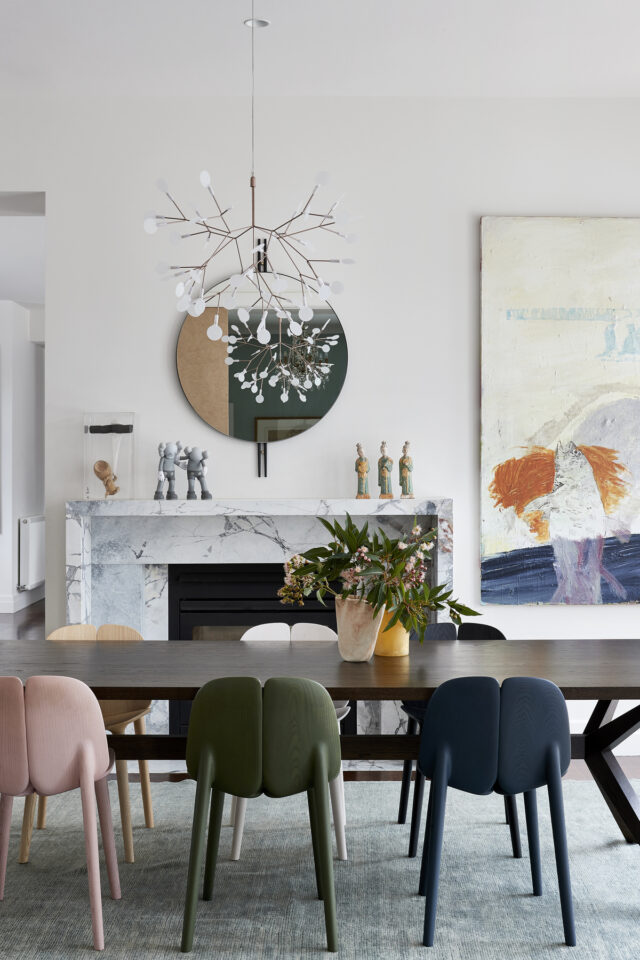
The heritage home was carefully replanned to include a sitting room adjoining a dining room, a spacious new open plan kitchen and living space and a home office. The stair was relocated to connect with the first-floor rumpus room, master suite, private terrace and the children’s bedrooms.
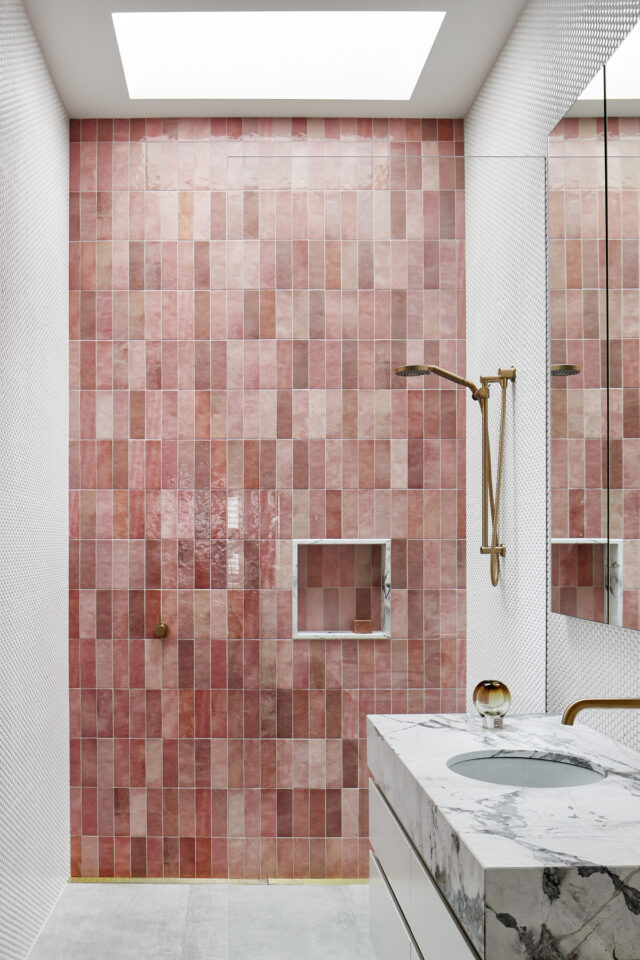
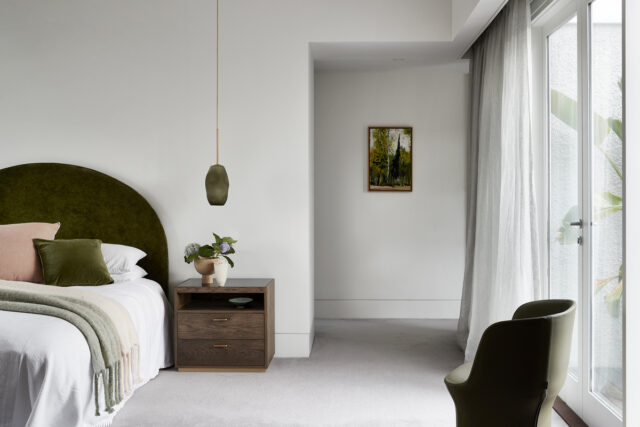
“Once a stubborn floor plan, the design unlocked the space planning giving rise to clearly defined zones, and a fresh modernised home for our clients and their enviable collection of contemporary Australian and Asian art,” says Lucy.
Key to the renovation was the introduction of new openings between the spaces which allows the family to appreciate the spaces (and art!) from previously unavailable vantage points.
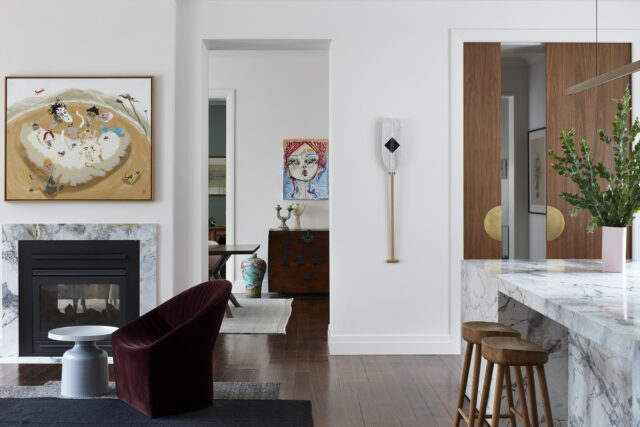
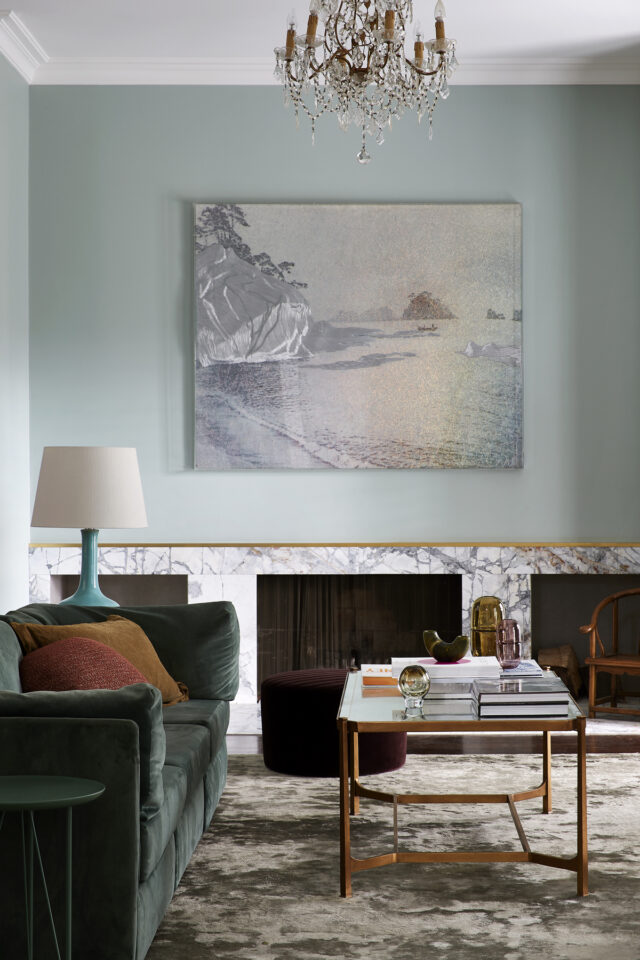
The home’s material palette is a textural delight with marbled stone, brass accents, deep walnut timber flooring and joinery paired with pops of pink. “Drawing inspiration from 1930’s art deco interiors and in particular Le Corbusier’s c.1931 architectural polychromy, the interiors combine harmonious colour palettes with contemporary detailing.”
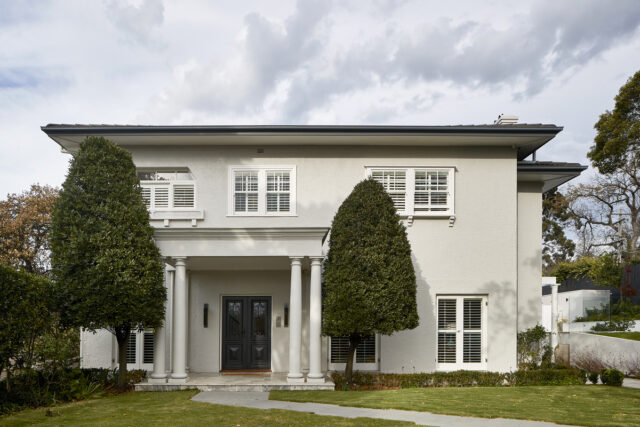
Photography: Shannon McGrath, Natalie James and GB Art Consulting
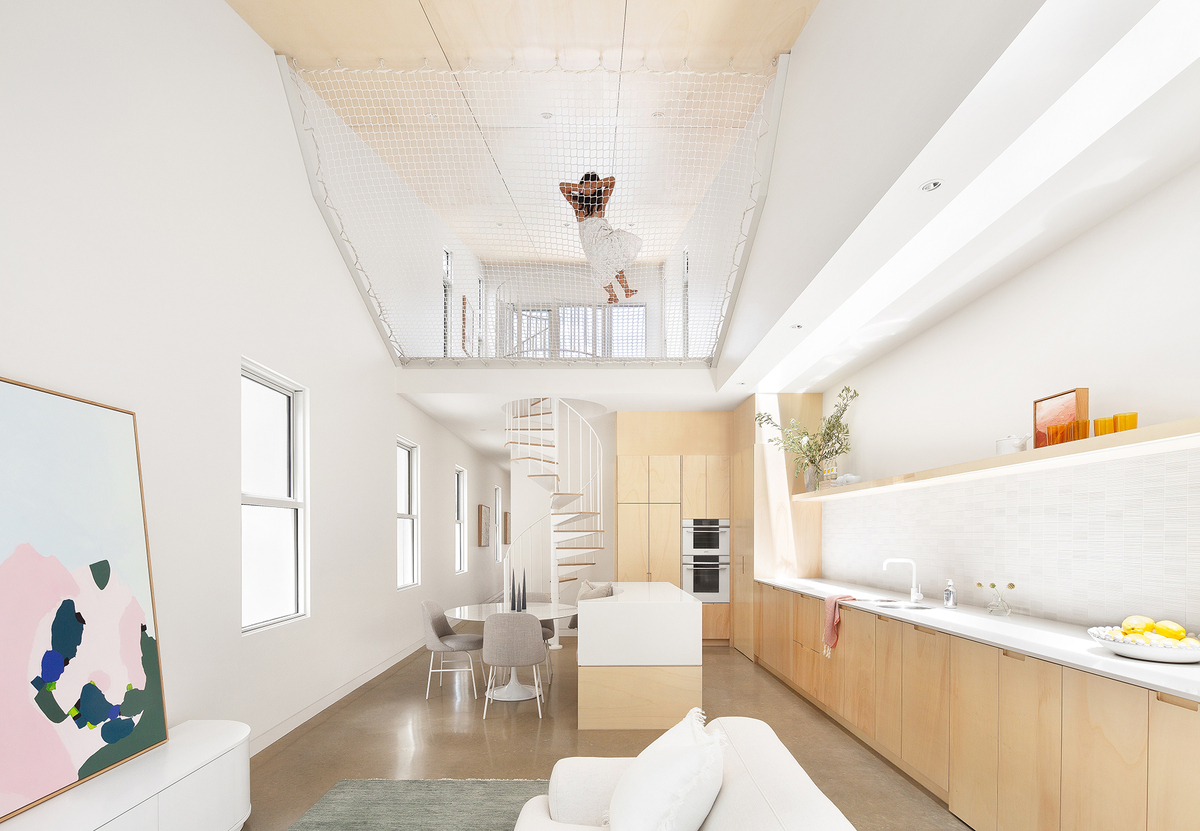
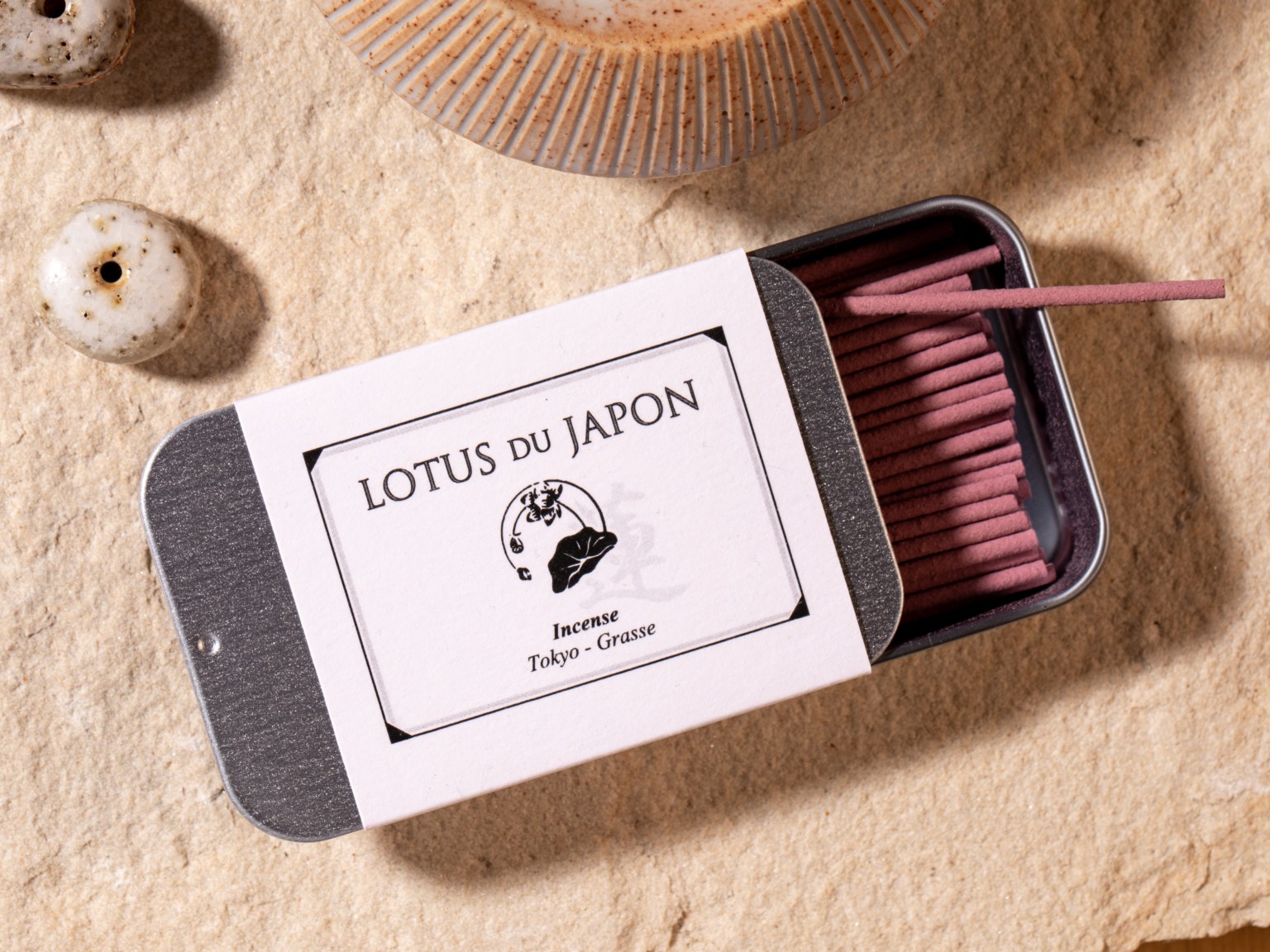
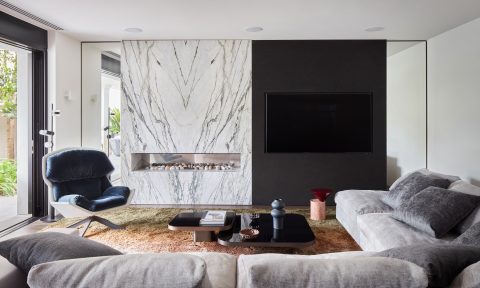
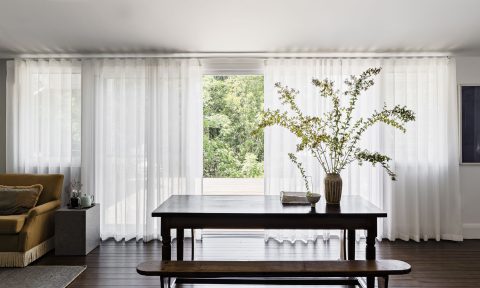
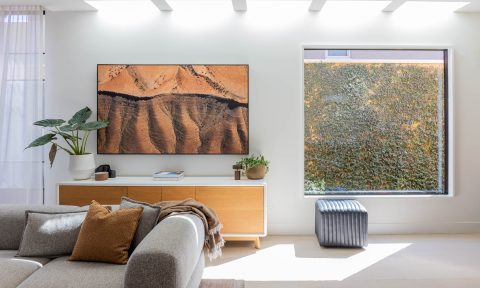
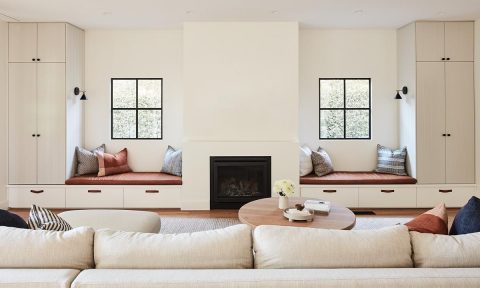
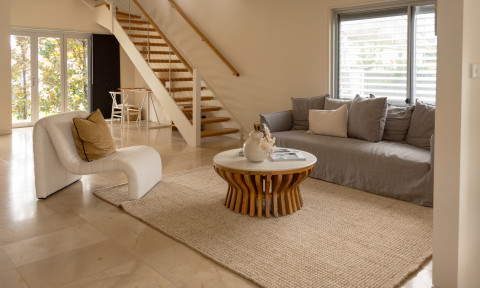
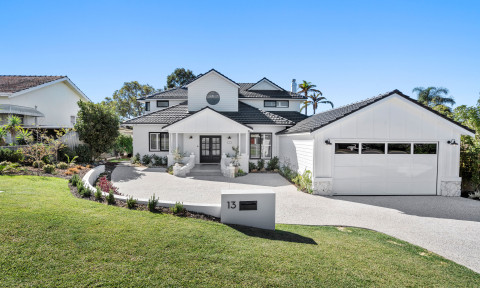
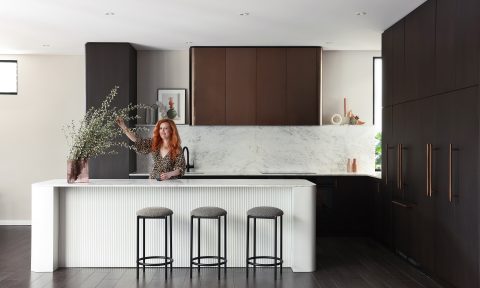
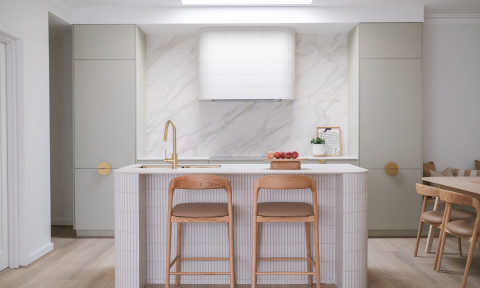
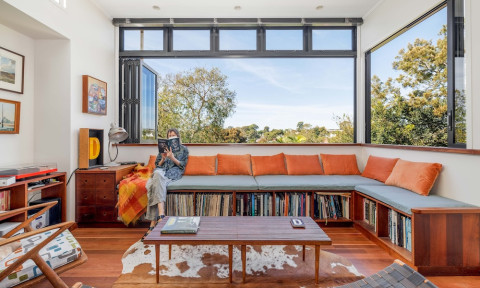

Comments
How lovely to see some colour and personality in a newly renovated home. No white washing here. The artwork pairs beautifully with the furniture. I love it!
Agreed!