Darren Genner of Studio Minosa knows a thing or two about great kitchen design and it’s evident in this Sydney renovation. Tasked with overhauling a dated suburban home, the refreshed kitchen design proved the jewel in the crown. “The kitchen and lounge space are situated on the lower level of the home and they felt subterranean and cocooned. The original layout was outdated, cramped and dark,” says Darren.
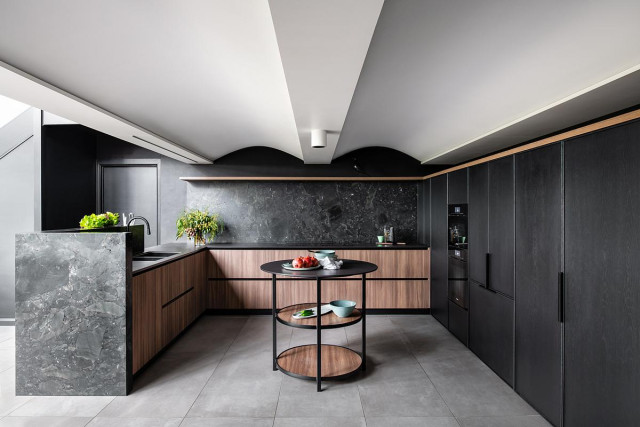
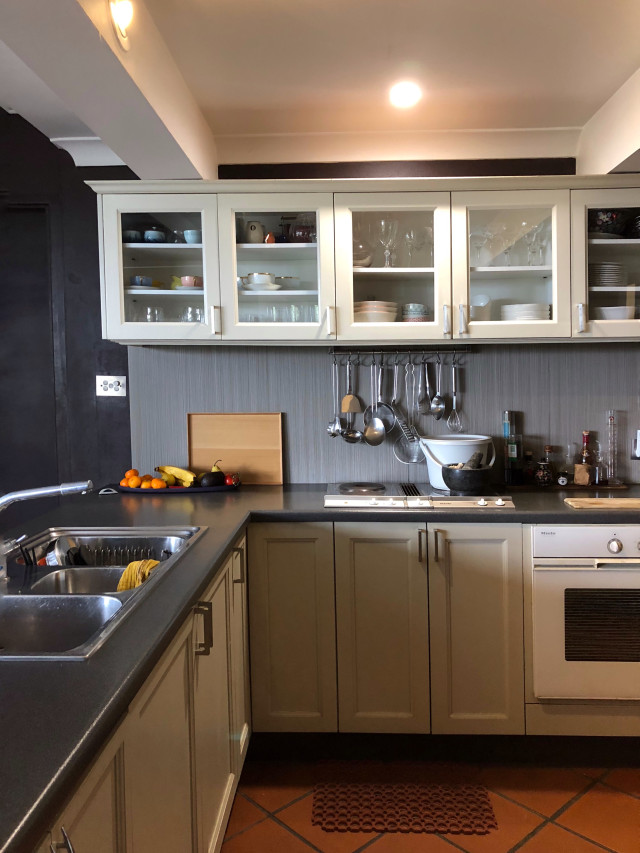
Home to a pair of empty nesters that love to cook and entertain, the redesign also had to cater to an expanding family of children and grandchildren. “The kitchen had to be stylish, quality driven, functional and feel like it was always there,” says Darren who explains that the space’s low ceilings were a significant design constraint.
Needing to expand the space, he devised a plan that included the removal of all non-load bearing walls as well as a unique ceiling solution. “We decided to emphasise the ceiling beams by installing plywood arches with LED strip up-lighting in between. By highlighting the arches and reflecting the light we created the illusion of height,” says Darren.
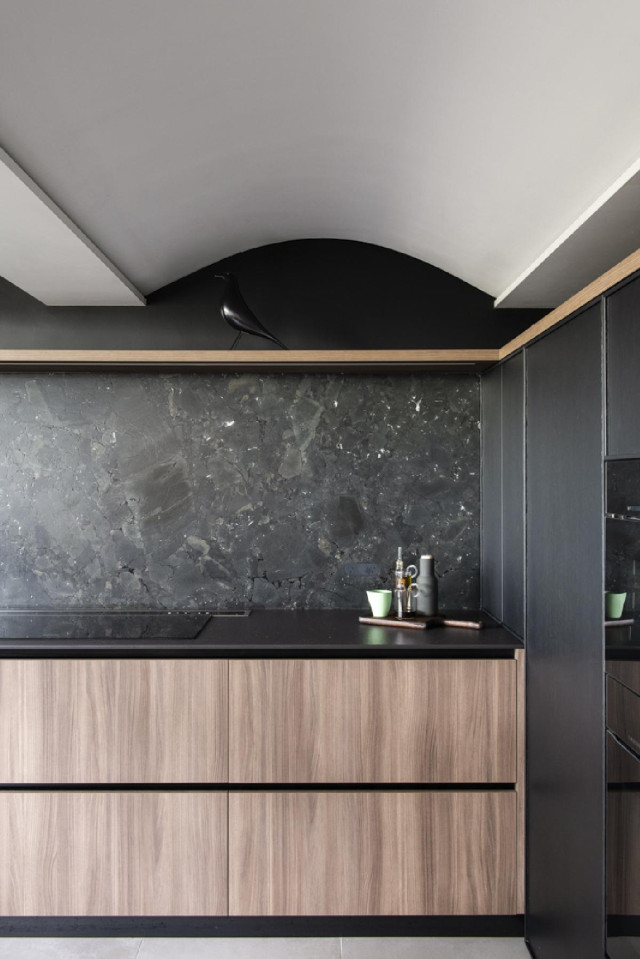
The clients’ request for drama was met with a dark and moody colour palette that includes dark timber doors, black Dekton benchtops and an organic black leathered marble splashback. “The fittings were all selected in black and nestled into the design. The dark aesthetic also highlights the greenery outside,” says Darren.
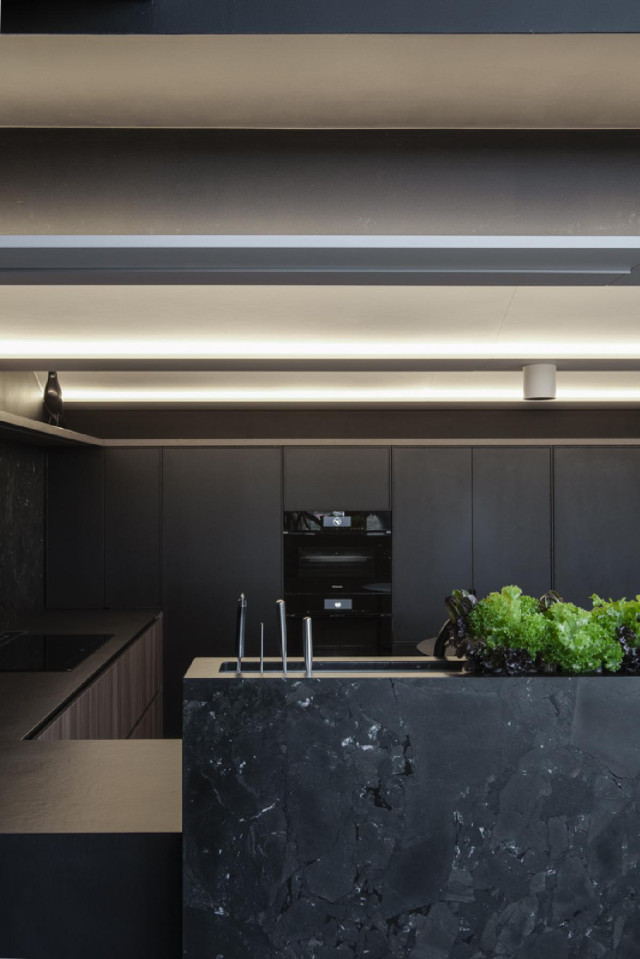
The lounge sits opposite the space making it the perfect spot to converse with guests while prepping food. “The dining and new informal sitting areas reside in the remainder of the area and the view is uninterrupted as furniture sits low. The garden is now visible from every angle,” says Darren.
Overcrowded with fixtures and displaying very little natural light, the home’s main bathroom was in need of an update too. The room’s existing window was removed and replaced with custom steel bi-folding doors with clear glass above and ribbed for privacy below. “They provide an abundance of natural light and connection to the beautiful garden and incredible view. The bath was placed in front of the bi-fold doors. Indoor or outdoor bathing is now optional!” says Darren.
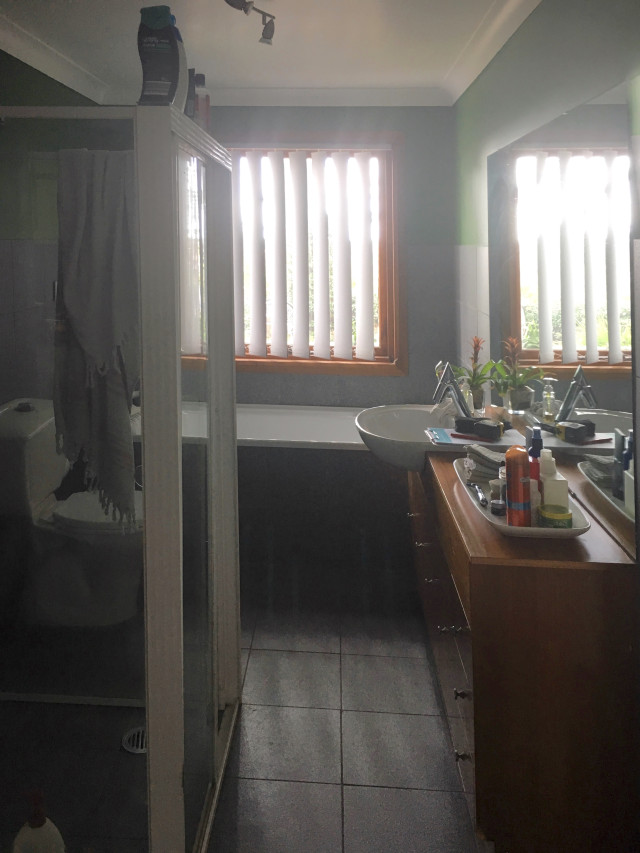
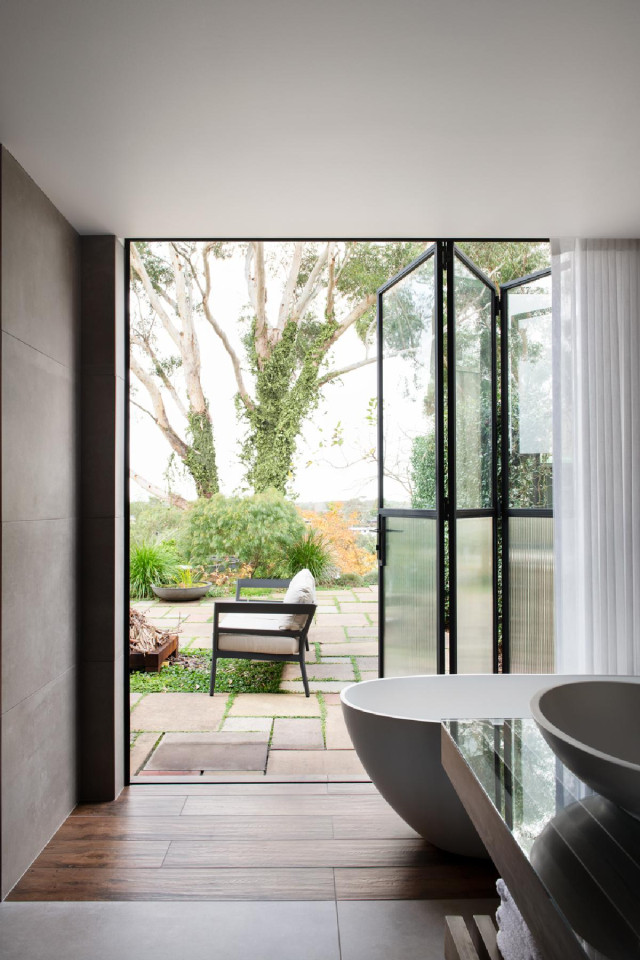
By creating more beautiful and functional spaces to inhabit, the renovations have certainly extended the life of the home for Darren’s clients. “In their words, they feel at peace, and never want to leave!”
Photography: Nicole England
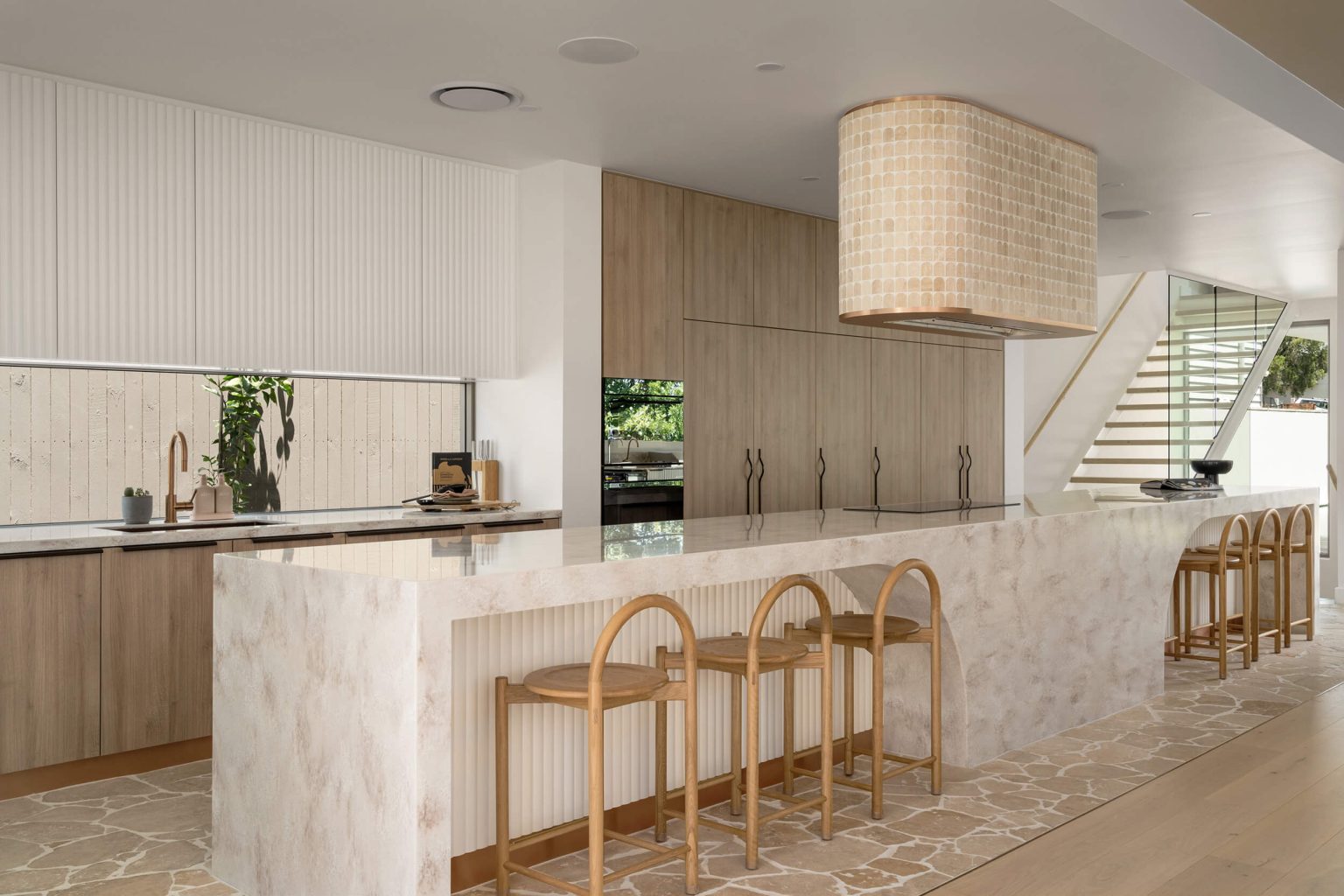

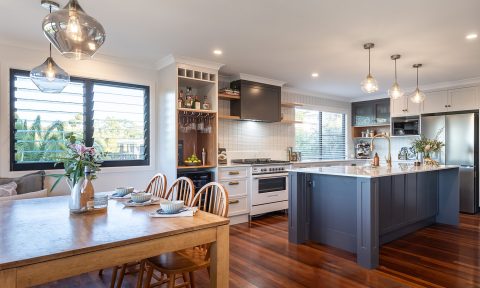
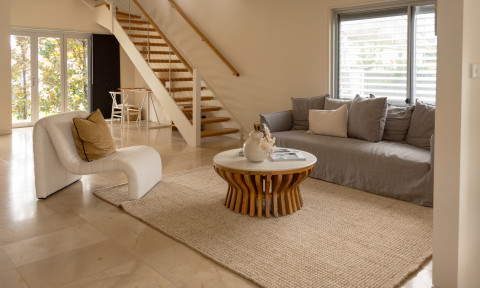
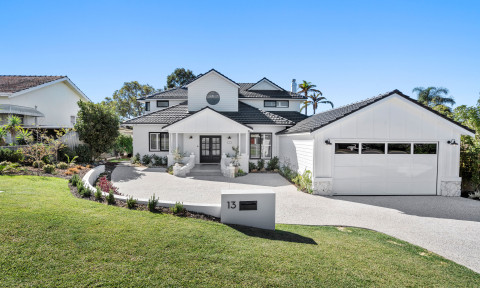
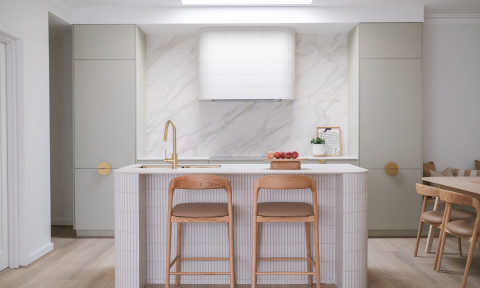
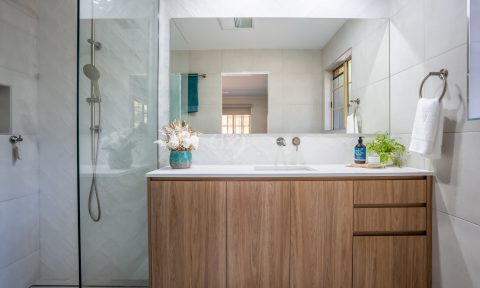
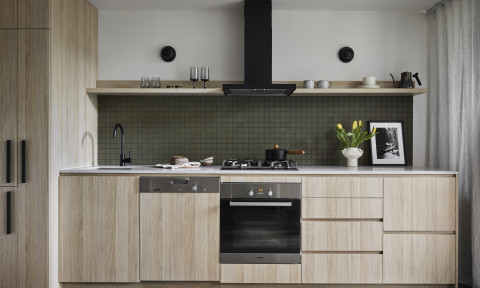
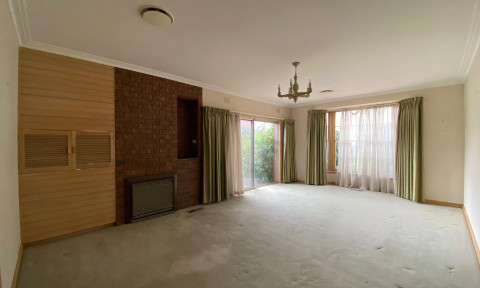
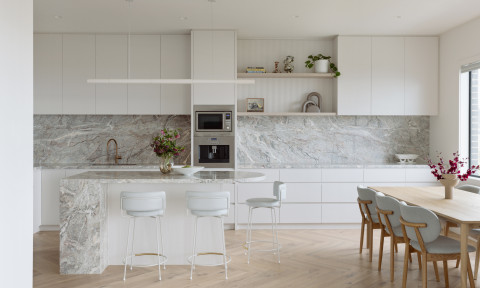

Comments
Loving the dark interiors and the bifold door!