“The design brief was simple. We needed to create a light and open home that connects well to the outdoor spaces and was contemporary in its design,” says architect Adam Hobbs of Hobbs Jamieson of this gorgeous new build in the Sydney’s Willoughby. Home to a couple who receive frequent visitors (namely their children and grandchildren), the single level dwelling was designed to take full advantage of the winter sun while maintaining privacy for its occupants.
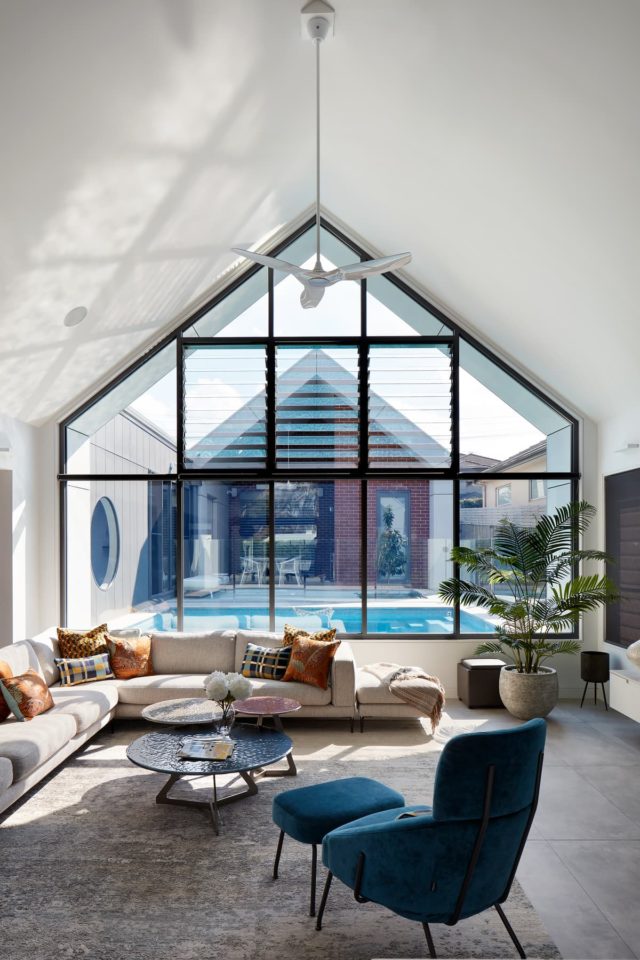
From the street, interesting details abound; a detailed, closed and private wall faces onto the street and if you look closely, you can make out the house number within the home’s brickwork. A relatively understated design, the front elevation gives no sense of the home’s expanse from the street. Once inside, large voluminous spaces connect to varied outdoor spaces.
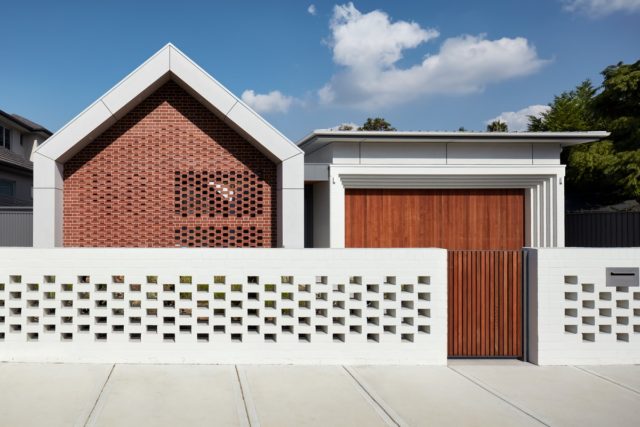
A standout design feature, the pool runs onto a courtyard from the living area, adding atmosphere to the space. “The pavilion style allows for a series of smaller spaces interspersed between, rather than the typical house with backyard arrangement,” says Adam. Importantly, the large living spaces face north, allowing for winter sun to enter while keeping the summer sun out.
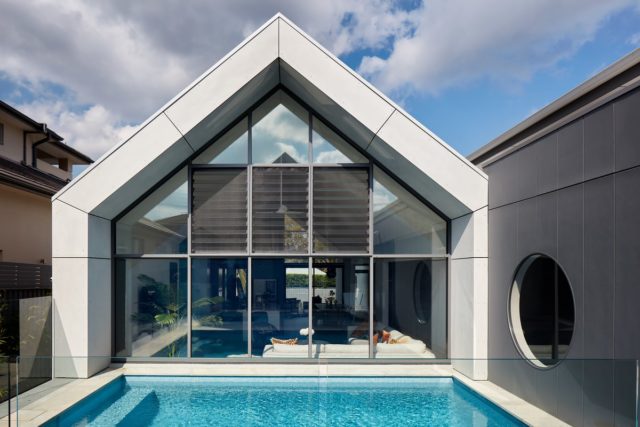
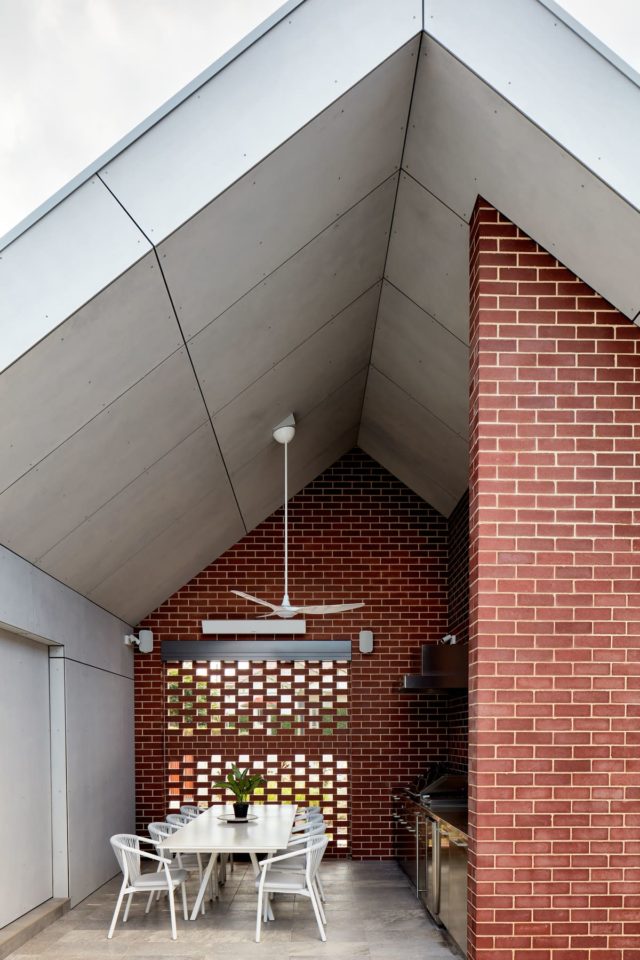
One surprising feature of the home is its bold use of colour – particularly in the kitchen and wet areas. The bright tones were chosen to offset the home’s abundance of neutral brickwork, concrete and glass. “Once the main structure was up, the clients felt that the kitchen would look great in a different, perhaps even unexpected colour,” says Adam who explains that they were inspired by a cushion with teal embroidery.
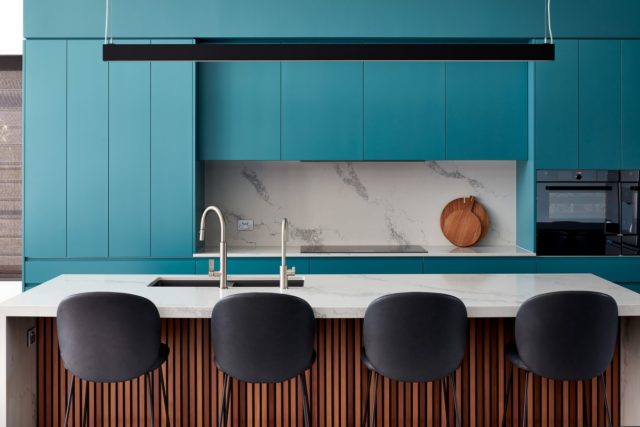
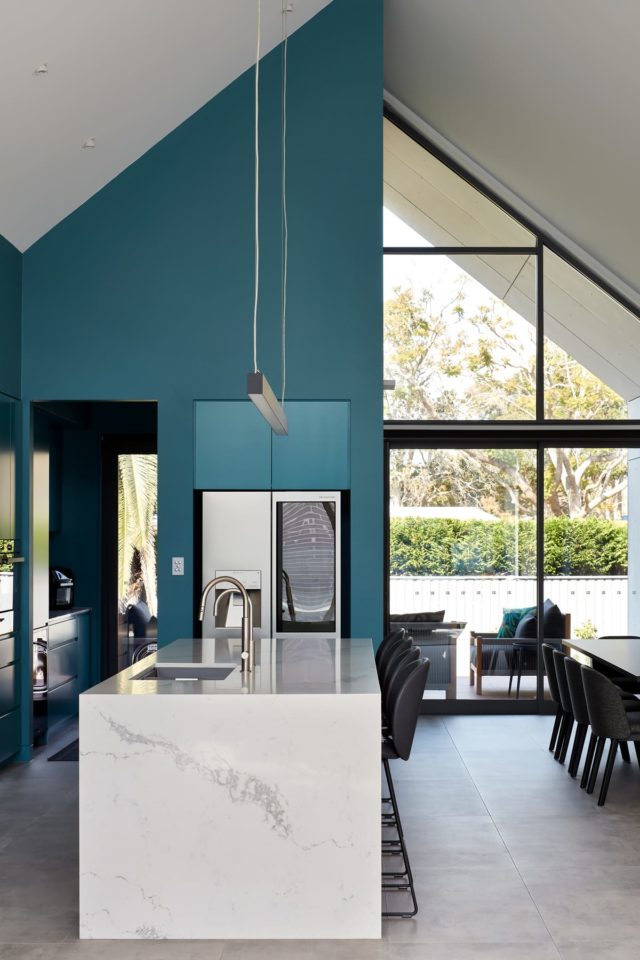
“The architecture of the house is very strong and as much as they love it, they wanted to inject something of themselves into the building,” says Adam. The striking teal tone is Dulux La Pineta and it looks fabulous paired with Statuario Maximus Caesarstone for the benchtops and Western red cedar battens on the kitchen island.
The bathroom vanities are far from the typical white also – blue and purple (Dulux Hothouse Orchid and Dulux Pelagic) is another bold choice. The brightness of the vanities was offset by large format porcelain tiles from Artedomus.
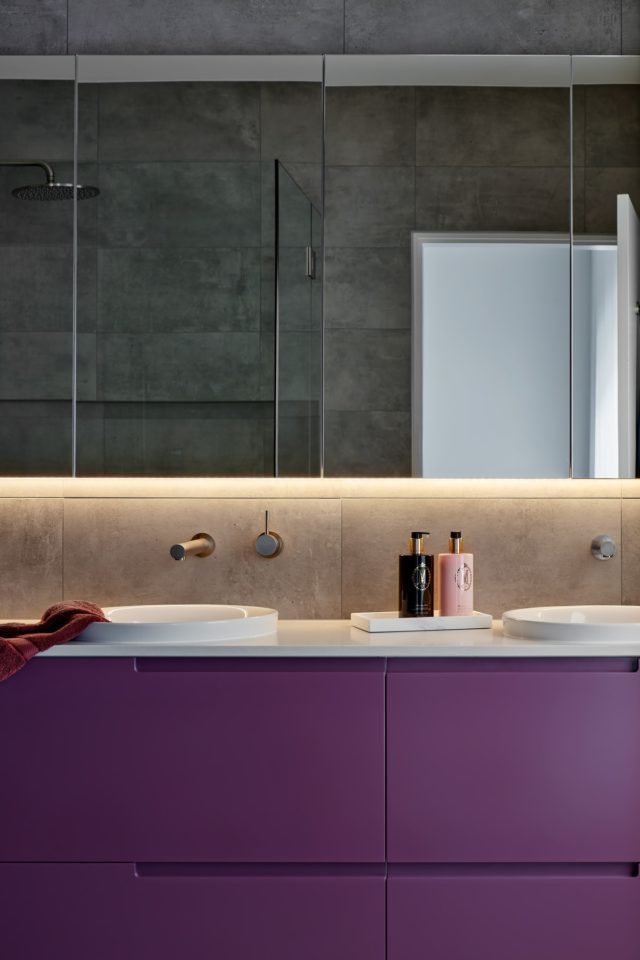
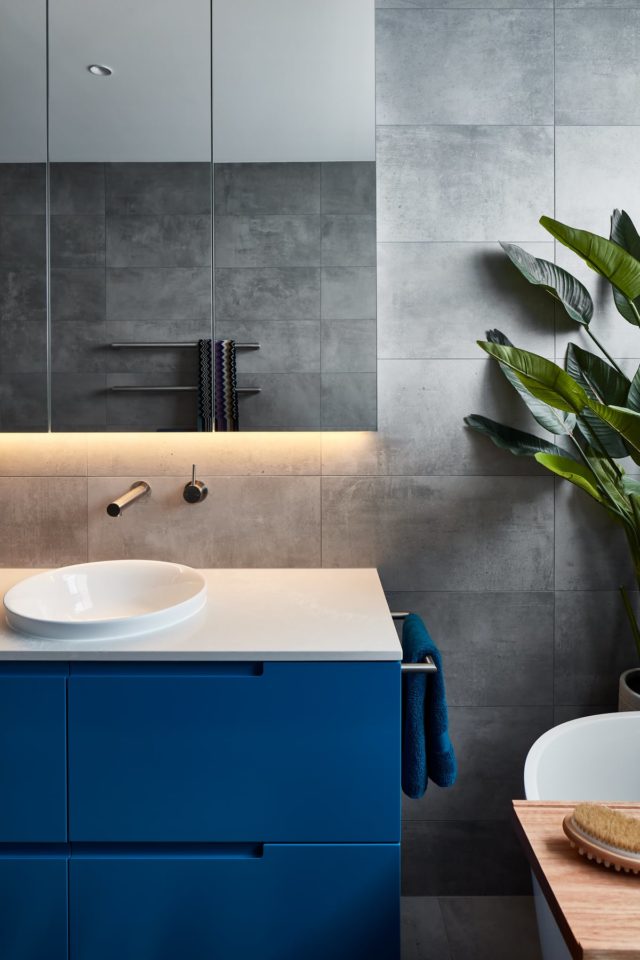
As for Adam’s favourite part of the project – he loves the home’s main living space and the way in which the courtyards are integrated into the design. “We are also proud of how we have responded to the brief to ‘shut the building off from the street’, by creating a layered brickwork presentation that employs details that offer interest back to the street.”
Photography: Luc Remond
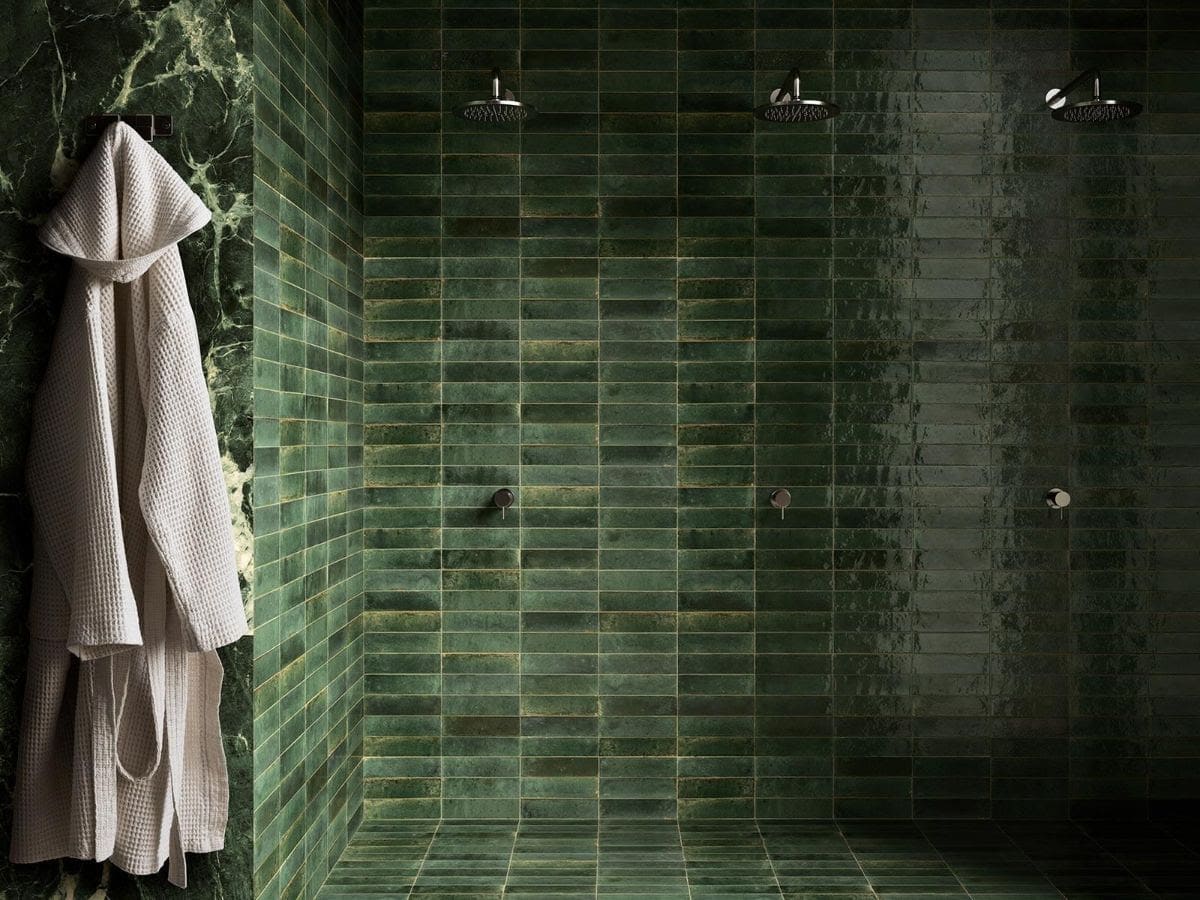

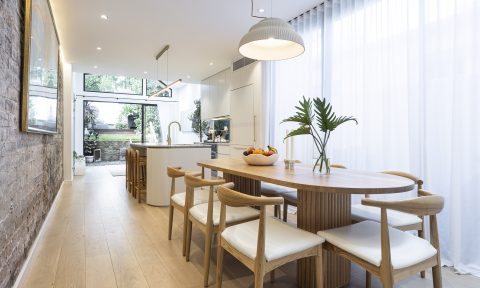
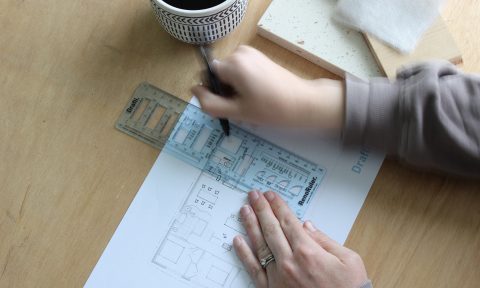
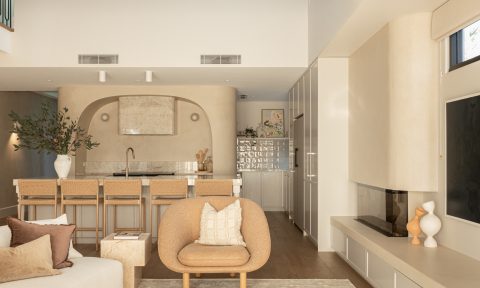
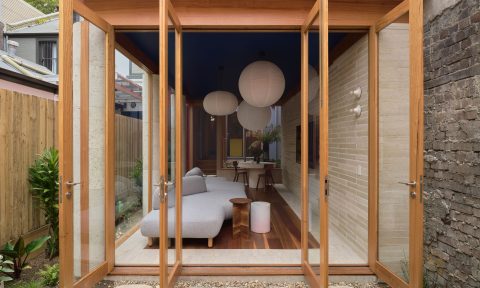
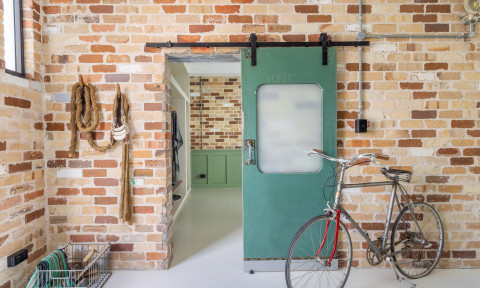
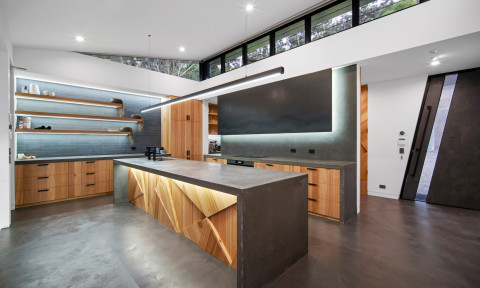
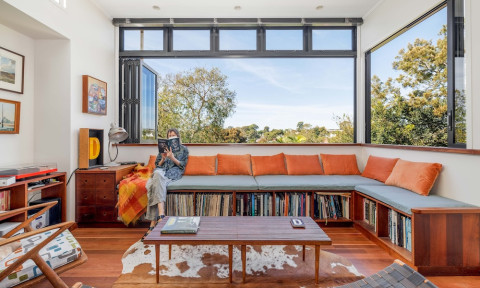


Comments
Love the design and the roof line. Really impressive and different.
Hi love the design of this place especially the living room.
Also wondering where the sofa is from ?
You can contact the architect via the link at the end of the post and they may be able to help. Thanks!