There is so much to share about my recent bathroom reno and I couldn’t possibly fit it all into the reveal post, so I’m sharing a little more detail today, with why I chose the things I did and how those decisions have (thankfully!) worked out really well. Phew!
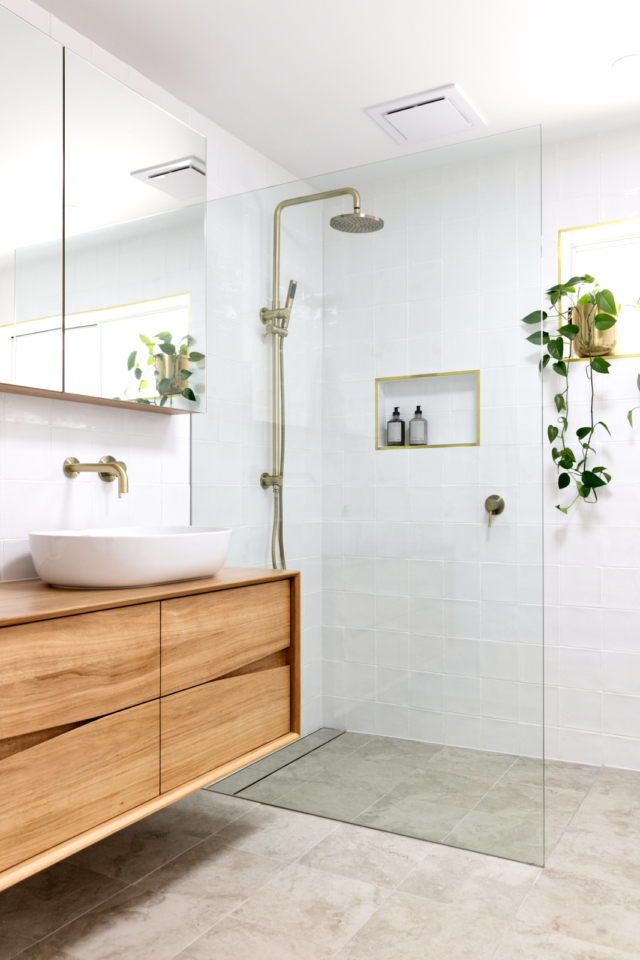
TILES: In some ways, this is the starting point; the blank canvas! In the 2.5 years of saving up and waiting to do the bathroom, I was sure I’d go for a feature patterned floor, therefore keeping the walls simple. And feature floors certainly only got more popular during that time. But when it came to it, because we were knocking the WC and bathroom together and trying to get so much (i.e. separate shower and 1700mm bath) into a still quite small space, I decided it wouldn’t be the best idea. A simpler floor has, I’m sure, given the illusion of more space. And with the other choices I made, I was very conscious of not having too many heroes (hello gold tapware and hardware, solid timber vanity and big tub!).
In my last bathroom, we used subways but I wanted something a bit different as subways are definitely everywhere! I loved the smaller and uneven look of the tiles we chose and the size makes them a bit different to the more popular larger format wall tiles. So although we went for white tiles with white grout, I felt there was enough texture there for it to still look interesting. And I couldn’t love the end result more! Until the grout went in I was a little worried it was looking like a public toilet, and I did question and re-question the decision to have them stacked rather than laid in a brick pattern. But all’s well that ends well! I also almost went for a feature tile in the niche (probably a pastel coloured version of the same tile) but with the brass trim on those, I felt that was enough. Restraint is hard though, let me tell you!
I knew I wanted something matte and simple for the floor and I love these (they’re more greige than grey although the name of them is grey). So far, they’re hiding dirt and a variety of hair colours very well! They also dry quickly which is a consideration with an open shower.
My selections
Floor tile: Noosa Matt Travertine Look Grey tile from TileCloud
Wall tile: Avalon Gloss Large Square White Tile from TileCloud
TILE TRIM: Probably one of the cheapest things in the bathroom, but one that gets a heap of comments and compliments, is the brass tile trim, which I found online. It caused me a fair bit of angst because although chrome would never have worked, it was quite a brave choice and I knew it wouldn’t match perfectly with the tapware. But white wouldn’t have looked half as good! And without a feature tile in the niches, they needed this little je ne sais quoi!
I’m totally okay with the two golds not being exactly the same too!
My selection:
L Angle brass trim from Tile Stone Paver
BATH: I cannot rave enough about this bath! I have always been against squashing a freestanding bath into a small space because I don’t think it looks great visually, not to mention the issue of cleaning behind it. So when I started to see a few of these back-to-wall or D-shape baths on the market I knew straightaway this was my perfect solution! So while it is technically freestanding, it is right up against the wall on one side.
We had a hob bath in my last bathroom which we tiled up the side of and I didn’t like how many right angles there were! Here I love that we have the curve of a freestanding tub without it really being one. It definitely adds to the sense of space as well. And a curve is always a good thing in a room full of squares and rectangles, which a bathroom usually is by default.
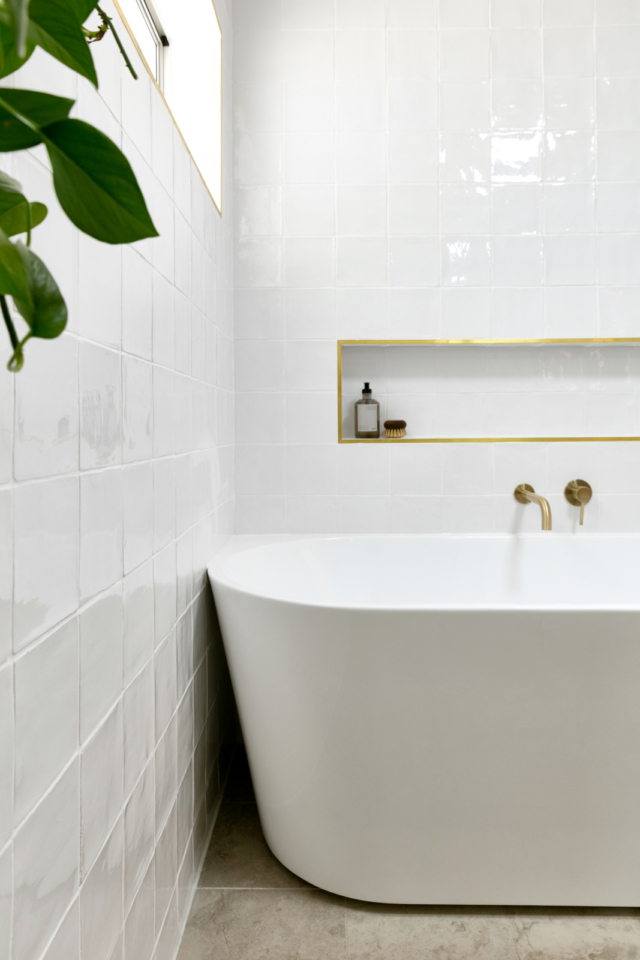
Regular readers will know I love my baths and have a soak almost every single night, summer or winter! I really wanted to have a decent sized bath if we could manage to fit it. And this one is so deep and amazing! The good thing about a deep bath is that you can lie back against it, without your head being above the top of it. It’s like a bedhead in the bath, if that makes sense! We switched out the waste it came with for a tiger bronze one from Meir to match the taps and shower.
My selection:
Eden Freestanding 1700mm Bath from Highgrove Bathrooms
VANITY: After getting custom blackbutt solid timber vanities from Ingrain Designs in our last bathroom, I didn’t even consider getting the vanity for this room from anywhere else! But while blackbutt is quite a statement, knotty timber, I wanted something more subtle here so we went for reclaimed Tassie oak (more on this in a future blog post).
The clever and stunning handle-free design of the vanity was a very easy choice! And the matching shaving cabinet above is a larger version of what we had in the old place and has so much storage (seriously, we must have increased our storage ten-fold from the old bathroom) it makes me very happy! And yes, all our regular toiletries live in here while only the fancy stuff is allowed in the bath and shoer niches. We’ll see how long this rule lasts…
I knew the timber would warm up the all-white space and work beautifully with the warm tones of the tapware and other hardware. It’s a real showstopper!
My selections:
Vanity: V1 Bathroom Vanity from Ingrain Designs (available in a choice of timbers and sizes)
Mirror cabinet: Mirror Mirror from Ingrain Designs
TAPWARE & SHOWER: This was one of the easier choices because I’d already used a Meir tiger bronze tap in my kitchen and I love it! And as well as wanting to make the bathroom somewhat consistent with the kitchen, I was always going to choose gold! If you’ve seen the rest of our home, that will be obvious!
My selections:
Meir Tiger Bronze round wall mixers, round combination shower rail, round curved spouts, round toilet roll holder, bath popup waste, square floor grate and robe hooks (instead of towel rails).
TOILET: I’ve never cared much for fancy toilets or putting much thought into which one I’d like, but that changed with this bathroom. Bringing the WC and bathroom together meant, obviously, having a loo in the bathroom. and because space was tight it ended up right next to the bath and there was no space for a nib wall or anything like that to disguise it (although it is behind the door, so when the door’s open and you walk past, you don’t see the toilet).
This wall hung one not only adds to the sense of space, but it is so simple and compact, it just blends in. And you don’t really want to make a feature of your toilet! The white glass flush plate also adds to the streamlined and subtle look. I can’t believe how excited I got about this toilet with its in-wall cistern! Who knew?! And it’s a Philippe Starck collaboration. What more can I say?!
My selection:
Duravit ME by Starck Wall Mounted Toilet from Bathe
Viega Visign white glass flush plate from Bathe
Viega Eco Plus in wall cistern from Bathe
BASIN: I love a lot about this basin, from its generous size to its white ceramic waste (so sleek) to its beautiful and simple curved shape (see above under bath choice regarding curves!). I also learnt from my last bathroom reno that it would be best to right align rather than centre it, giving more useable space to the left side. It’s a large sink (600mm wide) but it works perfectly on the 1200mm vanity. You can’t go wrong with an established brand like Duravit and once I told the staff at Bathe what I was after, they helpfully shortlisted a few for me and it was love at first sight!
My selection:
Duravit Luv Washbowl 600x400mm from Bathe
I have so much more to share about choosing and working with our builder, our electrical choices (mostly fancy lighting!), getting the floorplan right from the start, but I’ll leave it here for today! I hope you find this useful!
Photography: Jacqui Turk
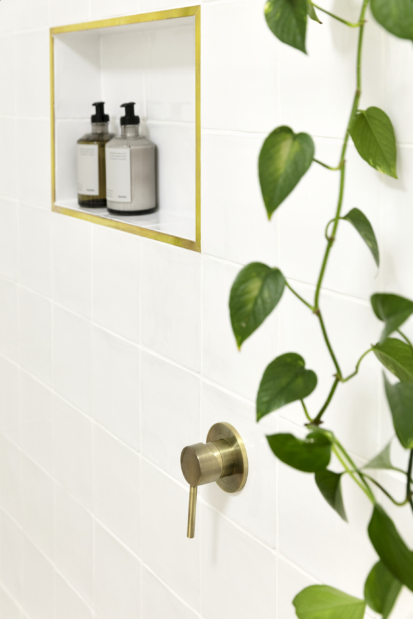
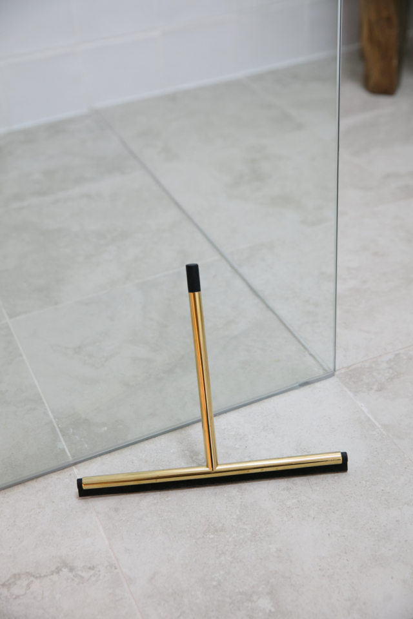
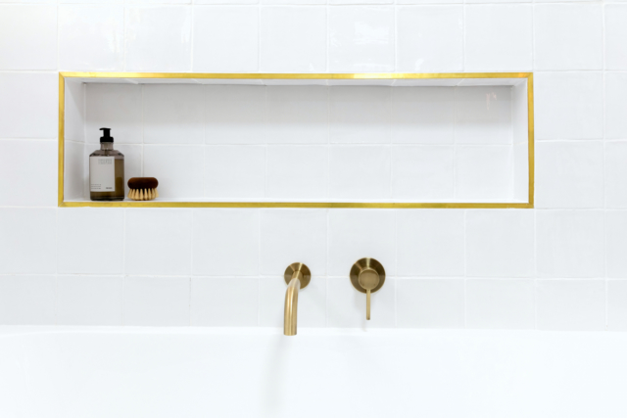
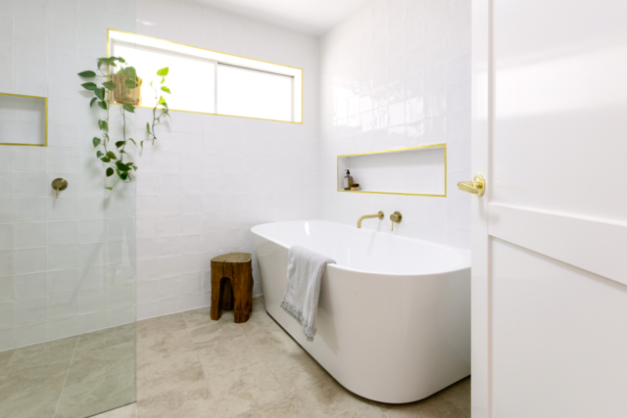
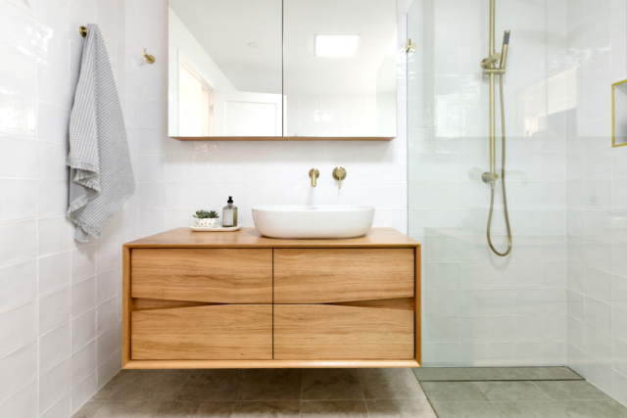
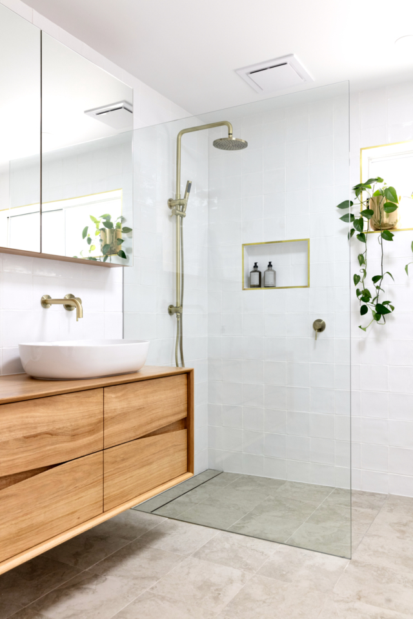
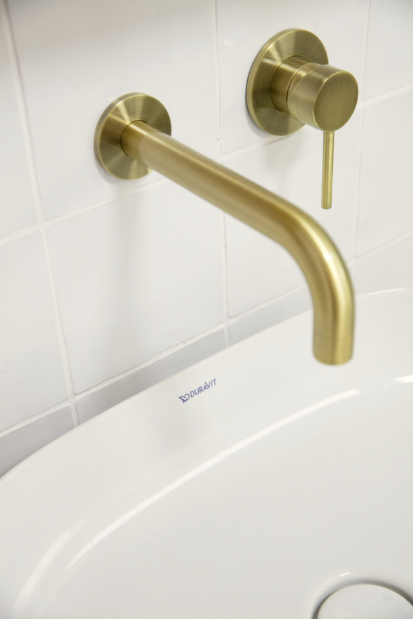
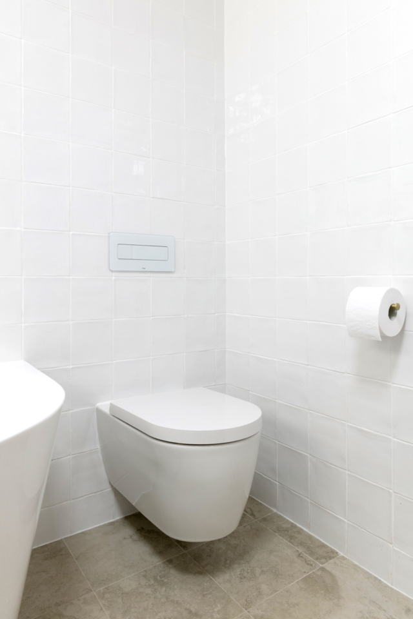
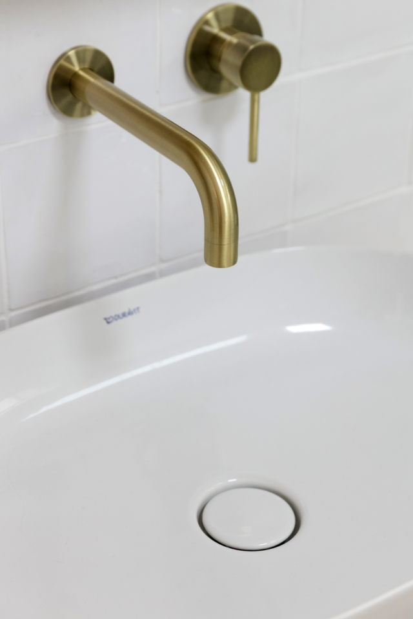
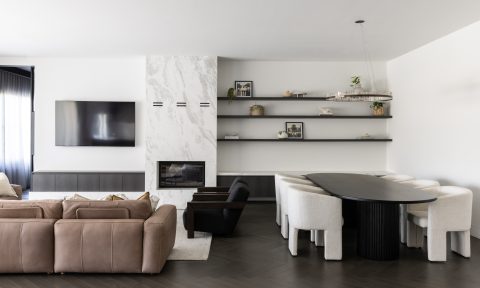
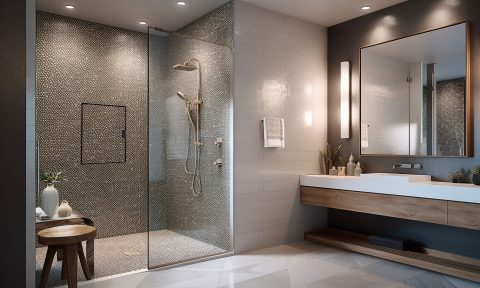
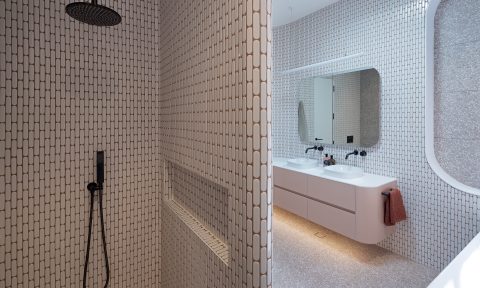
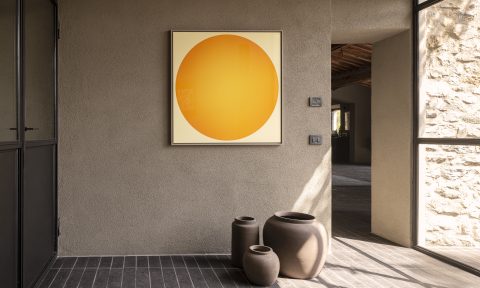
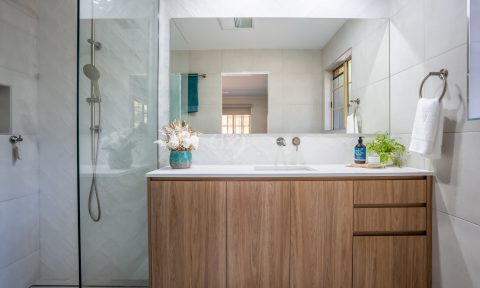
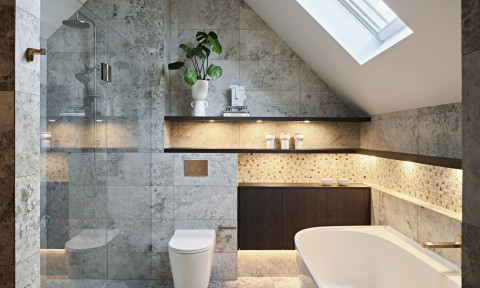
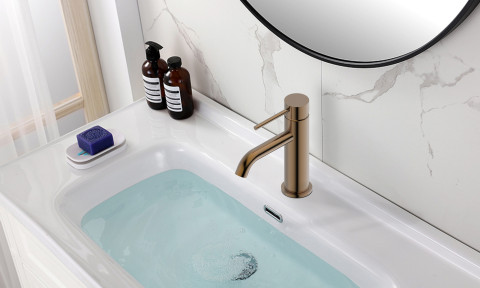
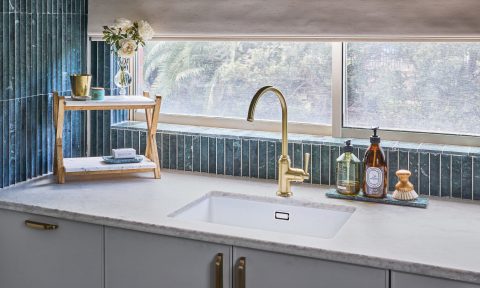
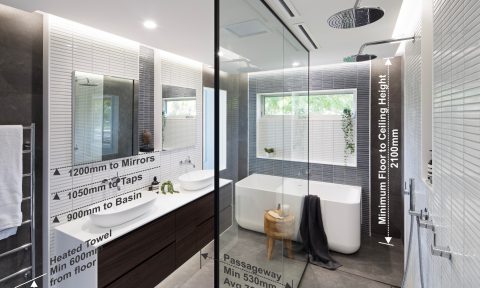

Comments
Bathroom looks amazing Jen!
I was wondering how you found dealing with tilecloud for your tiles?
I have been eyeing some tiles similar to the square wall tile you went with (I love the hand made look) and a terrazzo look for the floor and they seem to have great pricing (I cant bear to pay $140+ Sqm for the real thing..)
Yes, very good, there was no catch that I could see! A very good experience! And I also know a few people who have used them with no issues. Thanks, glad you like it!
Hi! Your bathroom looks great and this post is perfect for my needs! We’re planning a bathroom reno, with a bathroom of the same size. Weve called in experts for the floor plan, but this post really helps me visualise what we can expect as we’re planning that exact floor plan.
Our main challenge is getting it all in while accommodating a wheelchair. So centimeters count!
As our doorway is off centre to the left (so it would be openig onto the vanity then), and we’d prefer not moving it (extra cost), were toying with the idea of a frosted glass sliding door, which should make it easy for the chair to enter and turn.
Apart from the much needed visual, I am beyond excited to learn about the skylight alternative!
Thanks for sharing this reno!
Hi Karen! I am so glad that my bathroom was so inspiring for you! We definitely considered a sliding door too and I think with your extra access requirements, it could be the best plan! The info on the Illume skylight alternative is here: https://theinteriorsaddict.com/illume-skylight-alternative-before-after
Love this bathroom!!!
I am so happy i found your bathroom as i have been umming and ahhing what to do with our window that will be half in the shower and how to make it waterproof! I love what you have done. May i ask if you used the square tiles in the recessed bit around thw window as well?
Thanks so much
Jess
Hey Jess! Glad you love it! Yes, basically had no choice but to have have a tiled window reveal and used the same tiles there and everywhere!
Wow, what a stunning bathroom! You must be so stoked with the results. It’s also given me so many ideas for my future bathroom reno. I plan on stealing the illume skylights 😉
The one thing I’ve noticed in all the reno blogs is no one really touched on what ceiling lights and exhaust fans they use. I know, not really the nice things to focus on haha
Do you happen to remember what lights and fans you used? And did you have heat globs too? I take it one fan over the shower would be enough (don’t plan on having a bath).
Sorry to bombard you with the questions!
Thanks so much
Erin
Hi Erin! Glad you love the bathroom. We are super happy with it, still can’t believe it’s ours! We used very basic and simple LED downlights (two of them evenly spaced and a third above the vanity on a separate switch for makeup etc). Our exhaust is above the shower and we chose a square one which I think looks really nice. I’m not sure of the brand though. And I didn’t go for heat globes because they are energy suckers and I generally don’t like the look of them. If budget allowed I’d have done under floor heating.
Hi, may I ask what measurements your vanity is? Looks like a 4 drawer too? ?
1200mm and yes, four drawers 🙂
Lovely design. Does the exhaust fan make it feel cold during the shower? I am thinking of moving my fan about the shower to better remove moist air but don’t want drafts during the shower.
Also, does having an open shower make it a bit chillier during shower time? I have never used one before.
Thank you! And no, I don’t think either make me feel chilly!
Lovely bathroom! Our upcoming bathroom layout is extremely similar, although a little larger. Could you please provide shower dimensions and whether it’s cumbersome to keep the glass wall clean? We’re debating making that a glass wall versus 1/2 solid wall with glass above in order to reduce constant glass cleaning. Does water splash outside the shower entry?
Not off the top of my head but I know it’s 900mm wide so perhaps about 1100 looking at the floorpan in this post: https://theinteriorsaddict.com/interiors-addict-bathroom-reveal-before-after
Haven’t found it a pain to clean at all to be honest. I think because it’s one big plain pane it is quite straightforward. I’m Windex all the way and a microfibre cloth!
Yes water does splash outside. You can’t really avoid it, but it isn’t a big deal. We have a squeegee and we kind of scrape it back in after a shower!
Hi Jen!
I really want to do gold trims around my niche and window in my walk in shower, however I have been advised that the brass trims could become tarnished and discoloured (green). Have you noticed that with yours?
Thanks heaps!
Yes I have! and this is part and parcel of using real brass which I am embracing as they patina with age! I actually found them way too yellow to begin with! It’s all a matter of personal taste though and I believe it is possible to seal them at the outset!
Hi!
I love the look of the glass wall in the shower . But how is it mounted?
Kind regards Emma
Hi Emma! There’s no glass wall in the shower. Perhaps you’re seeing the mirror cabinet next to it? Or do you mean the single pane of glass shower screen? That is mounted to the wall with brass brackets.You can just about see the top bracket in the 4th image down in this post: https://theinteriorsaddict.com/interiors-addict-bathroom-reveal-before-after
Bonjour,
Je suis française et j’aimerais tellement refaire ma salle de bain dans le style de la votre. Néanmoins, je ne retrouve pas le site internet pour le carrelage de votre sol et le carrelage mural. Pourriez vous m’envoyer cela ?
Votre salle de bain est magnifique ! Félicitations !
Merci !
Justine
Thank you, Justine! The tiles are from: https://tilecloud.com.au
Bonjour !
Tellement magnifique !!
Je n’arrête pas de regarder des photos sur internet pour m’aider à rénover ma salle de bain, et je sais maintenant que je veux une salle de bain similaire à la votre.
Quelle est la taille de votre carrelage mural blanc ? 10cmx10xm ?
Merci!
Richard
Bonjour Richard! Oui, 10cm x 10cm!
I am interested to know how the Meir tiger bronze tapware is holding up? Does it scratch easy or show marks? Thanks
Really happy with it and believe they now offer a lifetime guarantee.
Trackbacks
[…] theinteriorsaddict […]