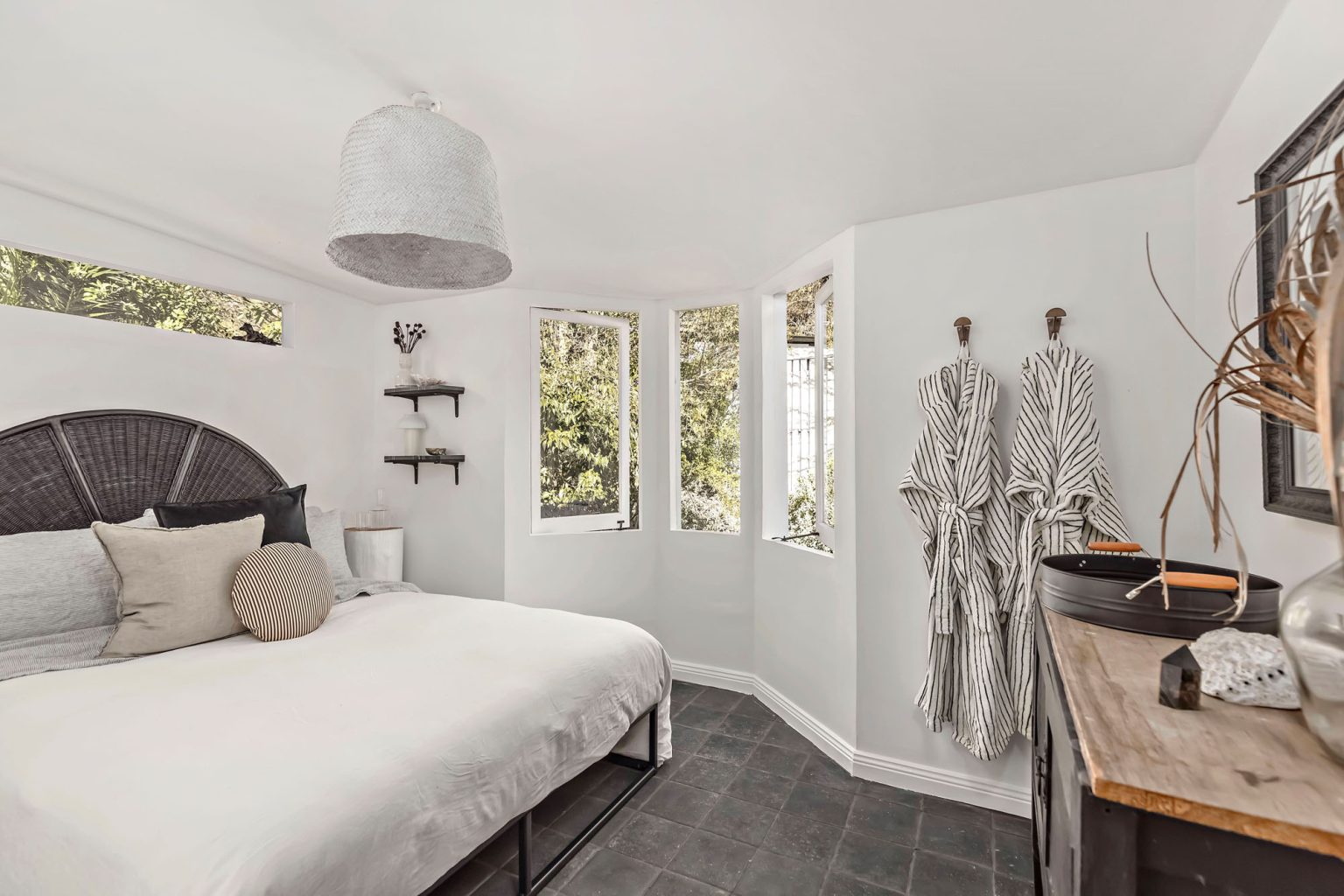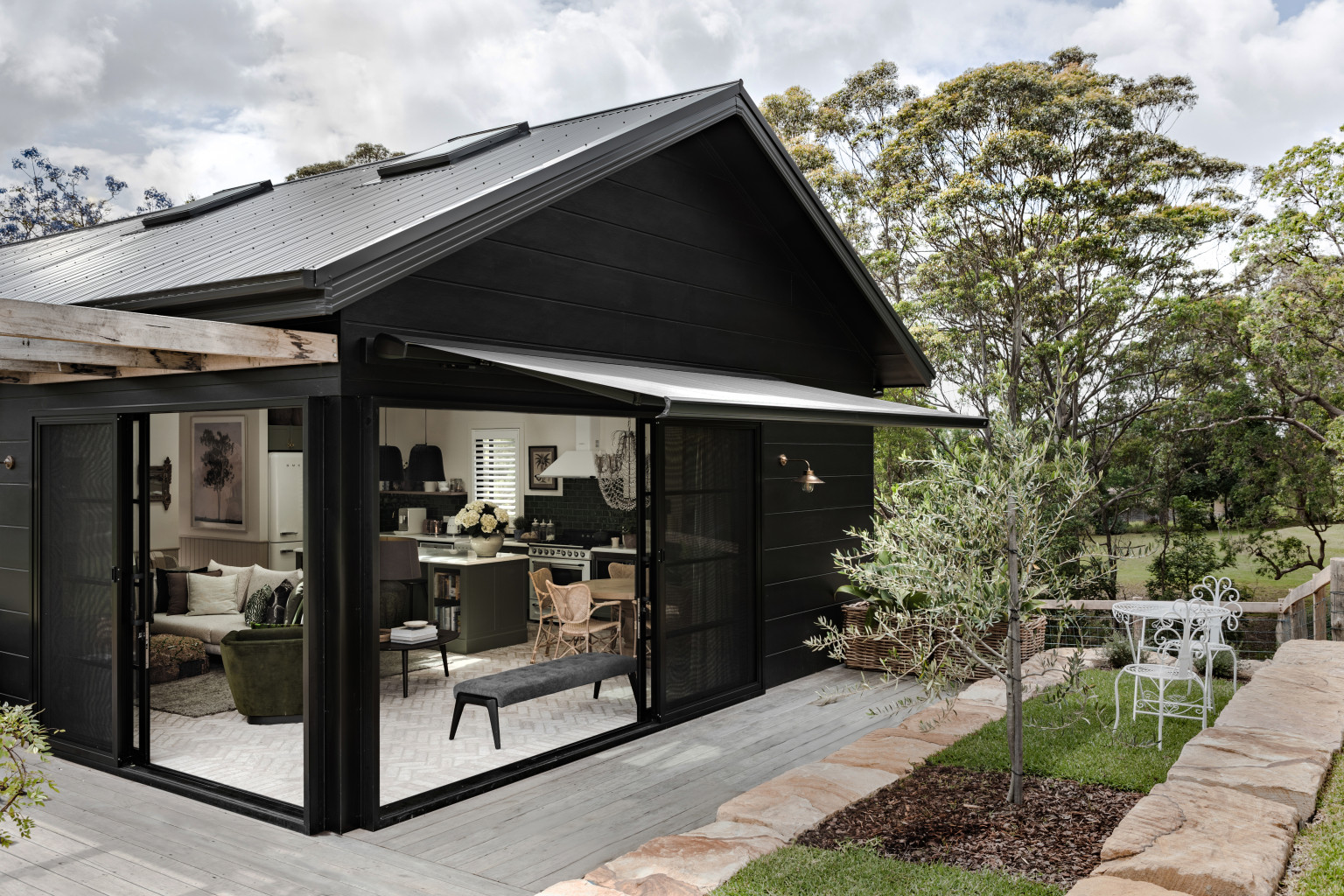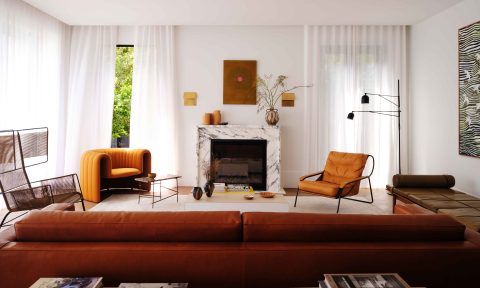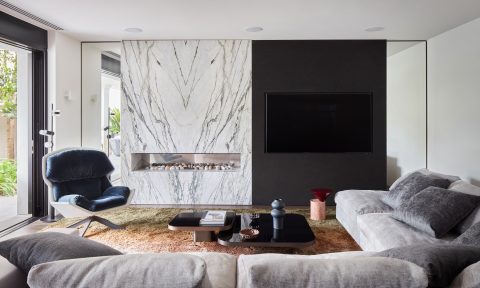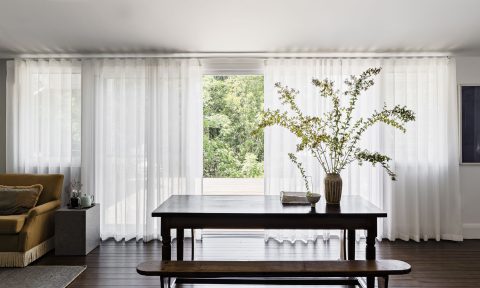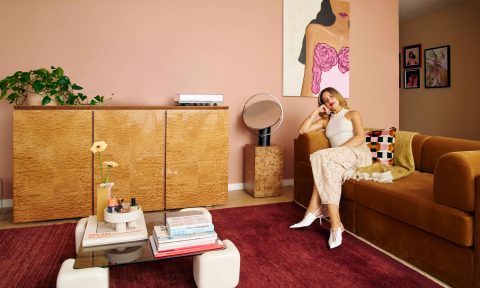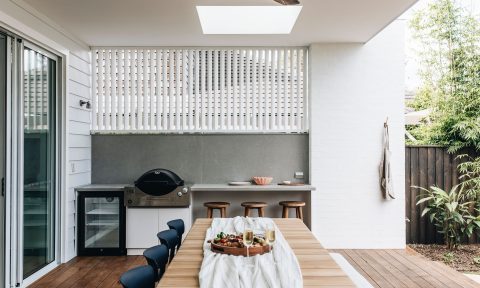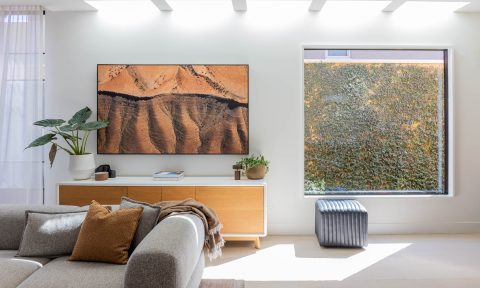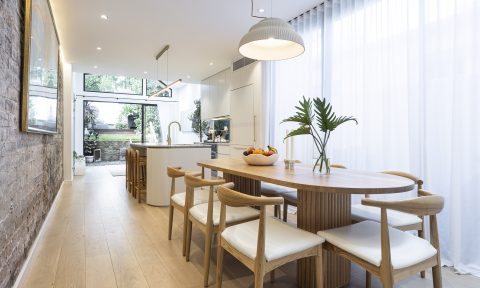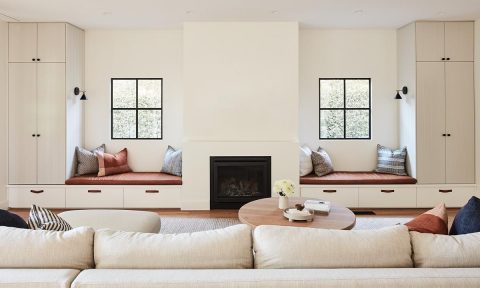We have profiled the gorgeous Kangaroo Valley home of interior designer Cecilia Mazadiego before and today we bring you a stylish new free-standing extension that sits at the rear of the home – the ‘Nido’ cabin. Originally a run-down shed at the back of the property, Cecilia took inspiration from the existing shape but entirely rebuilt the structure using a combination of recycled materials and concrete. The result is rather beautiful.
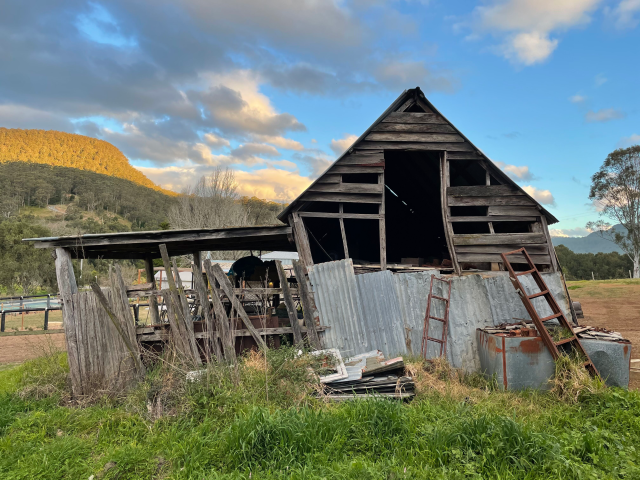
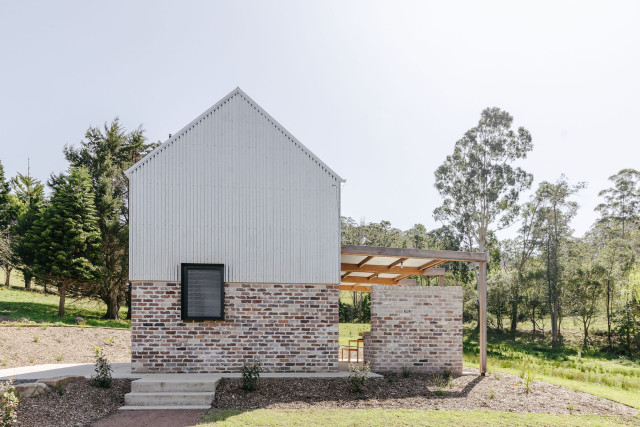
“When we purchased the property, it did have a little shed at the back that was falling apart. I always wanted to do something small and with the same shape as the existing shed. Overall, it turned out to be modern but with raw materials for character,” says Cecilia.
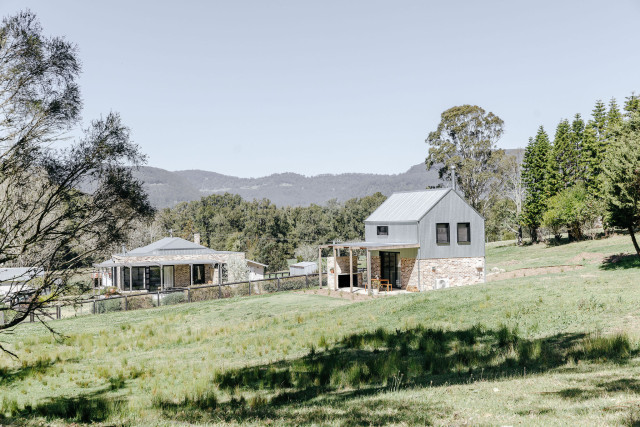
The home’s previous owners had used the shed to breed chickens and ducks, but it’s certainly got a very different purpose now it’s available to rent, along with the main house when Cecilia isn’t there.
“Things have changed a bit since we last spoke and I’ve now separated from my husband Sam. It’s very amicable and I kept the house – I really didn’t want to lose it because I’d put so much love into it and my son is very attached to it,” says Cecilia who spends half her time in Kangaroo Valley caring for him, and the other half in Sydney. “The main house is expensive to run and pay the mortgage on so I started to rent it for guests when I go to Sydney,” says Cecilia.
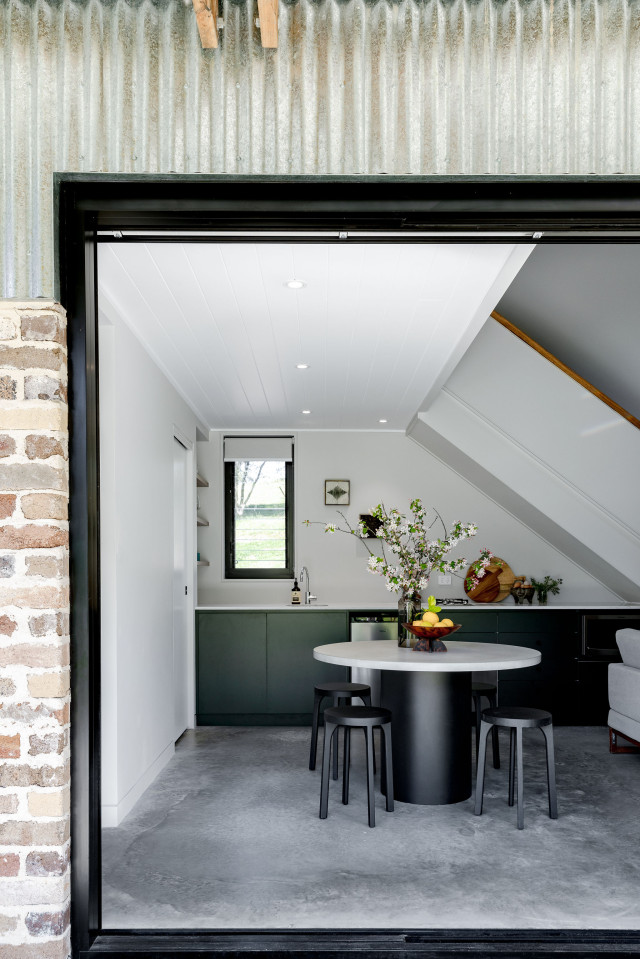
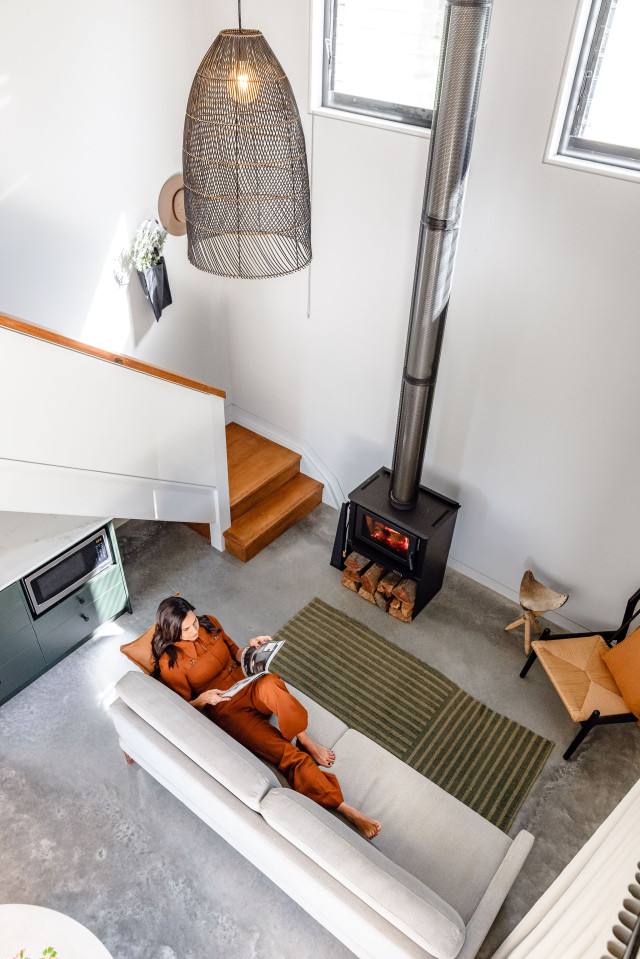
The cabin itself is called ‘Nido’ which is a reference to the beautiful birds that live around the dam that sits at the back of the property. “From the cabin you can see the little trees and birds and it’s just lovely,” says Cecilia.
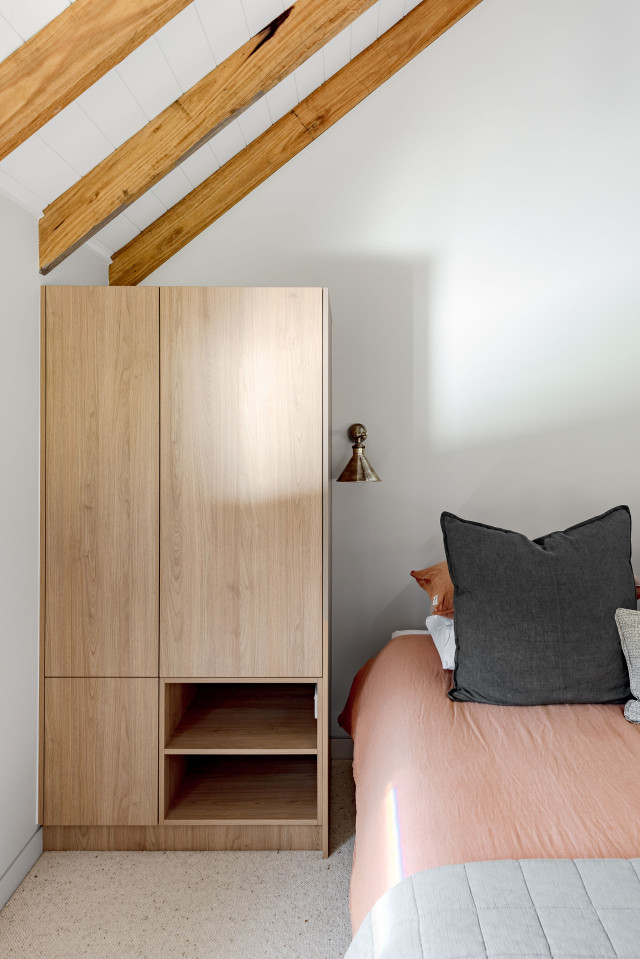
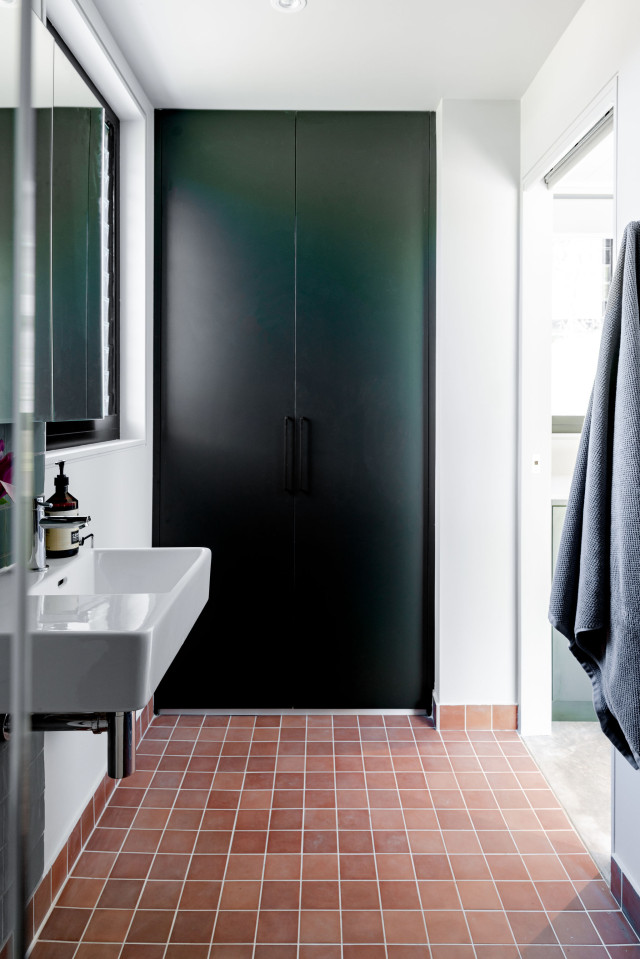
The cabin has a loft with a king-sized bed, little shelves and a small wardrobe. On the ground floor, there’s a cosy bathroom, well-equipped kitchenette and lounge area complete with fireplace and dining table – the design pairs modern and country aesthetics. “I started with a rustic design but as it took shape, it became more modern than I was expecting. Overall though, I love it!”
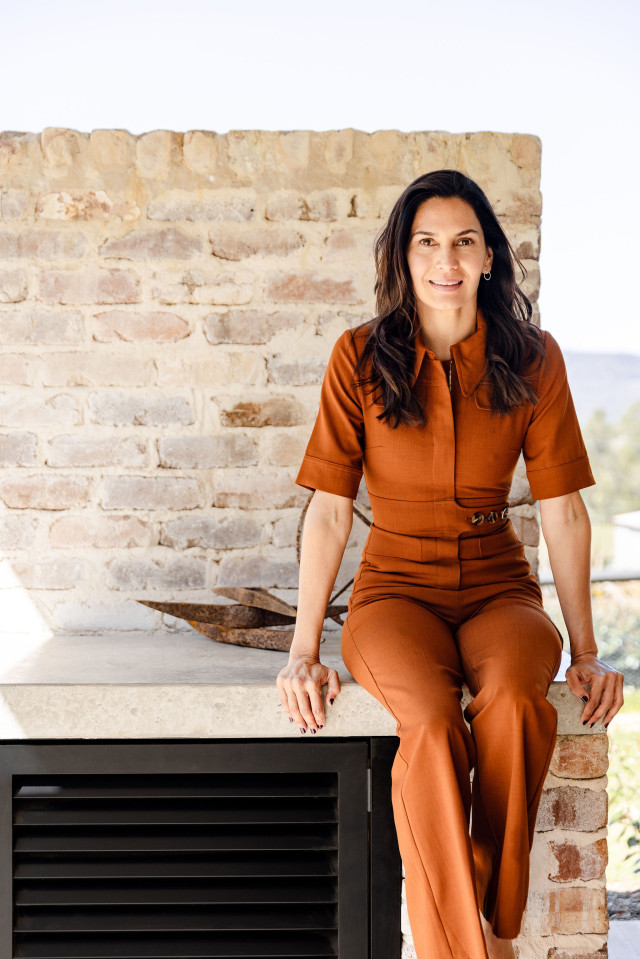
Photography: Moss & Co
