Photography by Jacqui Turk
I am so excited to finally share my new kitchen with you today! Seeing these beautiful pictures makes the last two months of mess and chaos seem more than worth while!
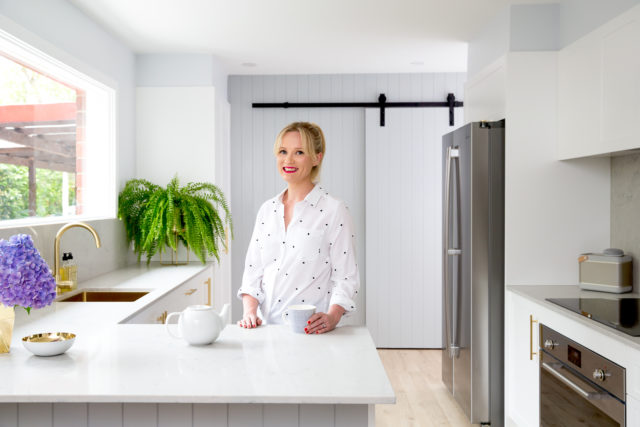
They say the kitchen is the heart of the home and in this house, it really is. Not just because everyone hangs out in this room, but because it really is in the middle of our home. And the light here is the best in the house. It used to drive me nuts that people gravitated towards this room because of the light when it was unrenovated, as we had much nicer spaces to entertain in like the living room! Now I am no longer embarrassed of my kitchen, I am happy for people to congregate in here and admire it whenever they want!
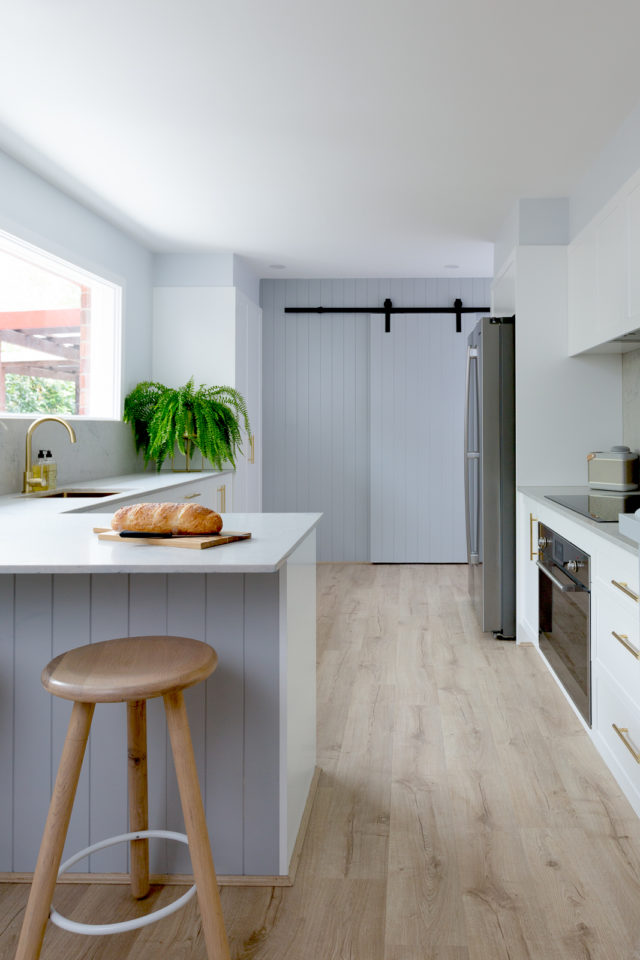
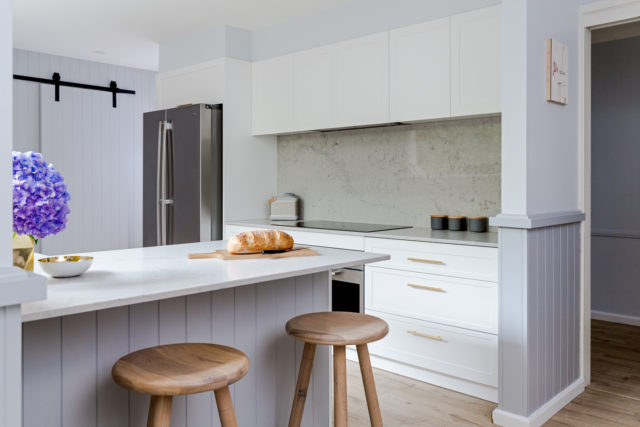
This really is my dream kitchen. I’m going to blog about some of the finer details separately, but today’s post is just the first overview of what we chose, what we did and why. In terms of layout, this has not changed drastically, but we did get rid of the back door (see before pix at the end of this post) to allow the cabinetry to go right to the end of the kitchen. We were also able to move our fridge freezer into the kitchen (it’s the little things, right?!) because previously there was nowhere to fit it and it lived in the dining room!
The starting point for this room was the cabinetry from Freedom Kitchens. I always knew I wanted white shaker style doors so when I found out this was possible using their new, more affordable flatpack option, the Essential range, I was thrilled. I saw flatpack as an opportunity to make great savings, which would allow me to still have the other things I dreamed of like stone benchtops.
My good friend, TV interior designer James Treble, sketched me out a rough layout I loved over dinner one night and we were off! I then worked with Freedom Kitchens design consultant Nina Hughes to turn that sketch into a detailed plan, taking into consideration the flatpack options available. This in-home service is included for everyone buying from their flatpack range, as well as a site check to make sure nothing has slipped through the net, before your cabinets are made. This really made me feel confident. I think buying a kitchen off the shelf with no professional advice or checks would have made me worry myself sick!
The next thing I chose were the handles. Anyone who knows me or has been to my home knows I just love a brass accent! I was always going to have gold handles and I sourced these from Kethy (available through The Block Shop) after seeing similar in Julia and Sasha’s beautiful Block kitchen. It was a winning combo from the start. I didn’t look at another handle so this proved to be one of the easiest decisions!
Then benchtops: through my job, I know Caesarstone by reputation and I loved their designs. I had three samples on high rotation but I finally went for the most subtle, Noble Grey, for a few reasons. I liked the contrast of the grey with the white cabinetry, and while the Calacatta marble-look designs have been hugely popular recently, I wanted something a little different. Then I saw blogger Briar Stanley from Sunday Collector use Noble Grey in her amazing kitchen and that sealed the deal.
Of course, then I needed to decide on a complementary splashback. I absolutely love tiles but trying to choose some left me paralysed by indecision! There were just too many amazing choices. I could have opted for subways, and I am a fan, but again, I wanted something a little different. So I decide to carry the Caesarstone up the splash as well; a decision I have not regretted for one second! The splash behind the cooktop is really quite deep so it makes a real feature. When the light through the opposite window hits it, it really shows off the veins in it. I also think the streamlined look it has created has allowed me to add my other, more bling touches, without it feeling cluttered or over the top.
Speaking of bling, the gold tap is from Meir and I am so in love with it! Taps really are like jewellery in a kitchen. You can’t miss them so you might as well make a statement! Their new Tiger Bronze colour was released at just the right time a few months ago and I was lucky enough to be one of the first to get my hands on it! Would a gold sink as well prove too much? I must admit, I did really worry about my decision, but in the end, it all came together beautifully. And nobody can believe that sink came from Bunnings!
Of course, a kitchen can (and should!) look beautiful but it needs to function too! Having room for a fridge freezer was a great start! But I needed to think long and hard about the appliances, which I chose from Italian brand Ilve. I was really excited to get an integrated dishwasher from an aesthetic perspective but this one works brilliantly and even has a light inside, plus one which shines onto the floor so you know it’s on (being that it’s hidden behind a cabinet door). I just love how it seamlessly blends into the kitchen.
Choosing an oven was a lot harder than anticipated and something I’ve never done before. I eventually decided on a 90cm electric oven and having that extra space is already proving a Godsend when entertaining. I can’t wait to give it a really good workout on Christmas Day.
Then of course you have to match that with a 90cm cooktop even though I’m not sure I’ll ever use all six burners at the same time! We first wanted gas but had a delay finding out if we could get connected, which led us to opt for induction. I’m so glad we went this route because I bloody love it! I cannot believe how quick it is to heat up, it’s a dream to clean and, importantly, it’s safe, which when you have an adventurous climbing toddler around is one less thing to worry about. I’m also thrilled with our hidden rangehood which allows me to have an uninterrupted row of overhead cupboards.
So, we had the bones of a great kitchen, but there were two other things I needed to achieve: replacing the dated sliding door to the laundry, with a modern take on a barn door and black hardware was the first. I wanted the door to have VJ panelling so we did this by cutting Easycraft panels (I’m in love with this product) to size and fixing them to the front of a very cheap, plain door. We then decided what the hell, why not panel the entire wall and wow, wasn’t that the best call? This wall has become a real feature of the kitchen. We also did the back of our breakfast bar in the same paneling and colour.
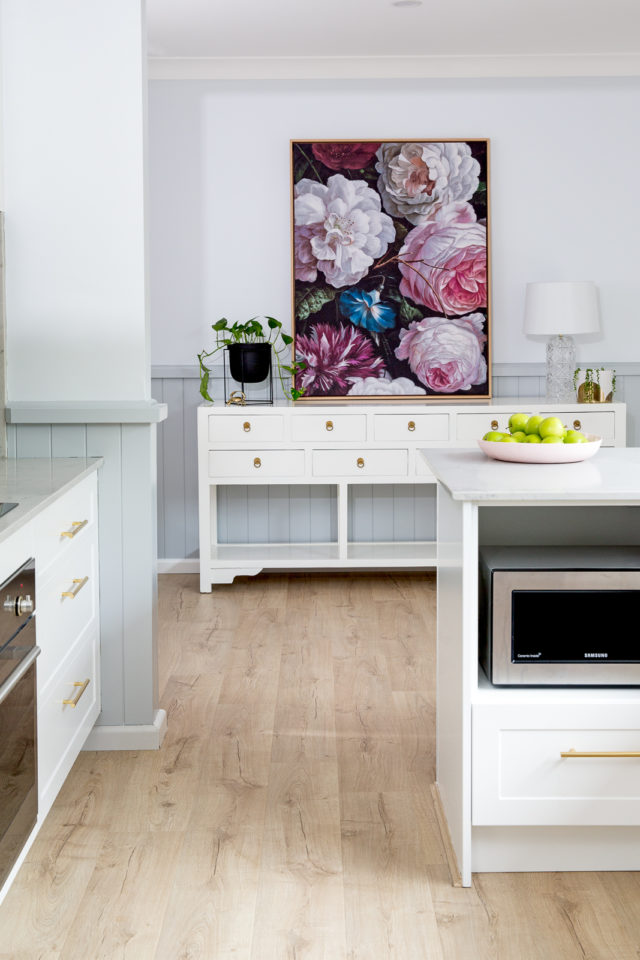
Secondly, I wanted to tie in the dining area, which adjoins the kitchen and previously had a cork floor, much better. I did this by adding VJ wainscoting to this room and painting it in the same grey (the panelling is in Haymes Paint Chinchilla Fur and the walls are Haymes Paint Greyology 4). It has made a huge difference. Of course, having the same floor helped massively too.
The icing on the cake of all this was our new Quickstep Impressive Ultra laminate floor (more on that next week) which we have also laid in the living room, hallway and my home office. Once that went down, we were finally finished!
A few other things I’m really glad we did and are worth a mention were:
- adding bulkheads for a more finished, streamlined look (and no dust or clutter accumulating on top of the overhead cupboards)
- putting a power socket in the back of the pantry so I could hide the Nespresso machine and toaster away in there
- making sure there was a space for the microwave under the breakfast bar out of sight, so it didn’t have to use precious benchtop space
- making one of the five powerpoints (you can never have too many) a USB one (we use this every day to charge a phone or laptop and it has proven really handy)
- opting for a pullout double bin under the sink so there’s no ugly bin on show or in the way (I obviously need to get out more but I really love this!).
I could rave about my new kitchen all day but I’ll focus on some other aspects in future blog posts.
Overall, I am thrilled with kitchen and that it is finished before Christmas! I’m just waiting on my blinds (Romans) and looking for the perfect new kettle! A huge thank you to our friends at Integriti Bathrooms who helped project manage this reno.
Now, we could finish this without taking a look back at the before photos!
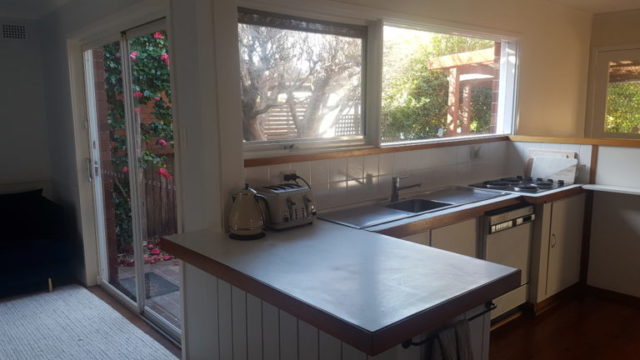
What do you think of the transformation? If you have any questions, please write them in the comments below and I’ll get back to you.
Want more? Take the VIDEO TOUR with Jen.
Listen to my husband Damian interview me about our kitchen reno in this podcast!
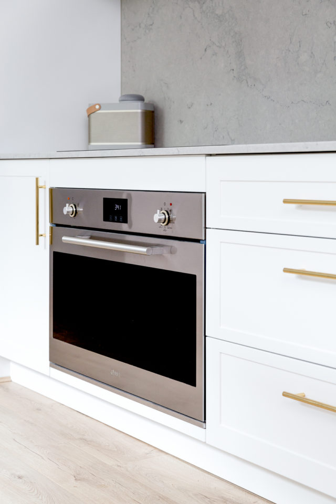
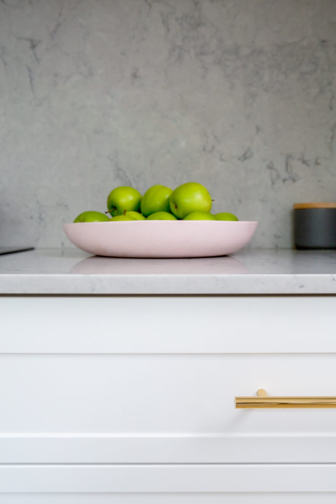
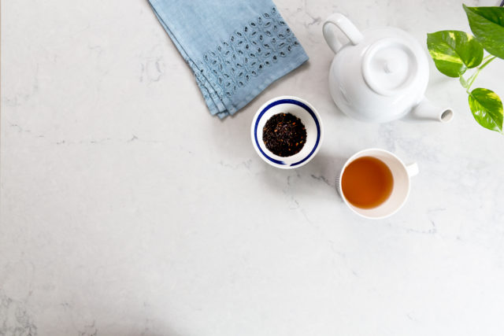
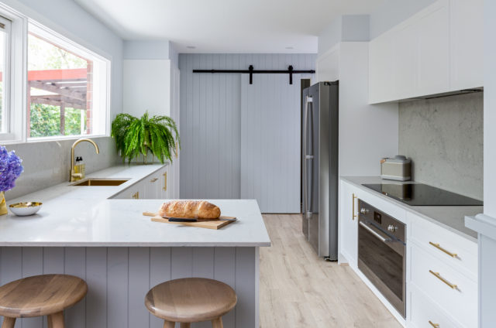
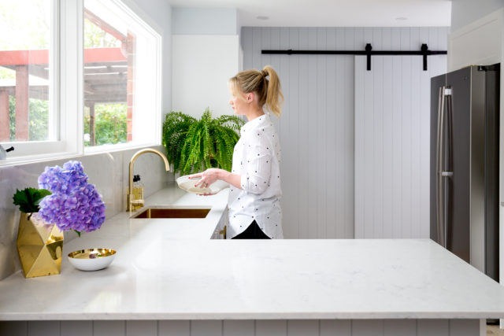
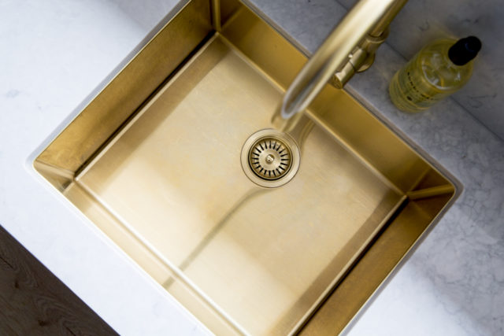
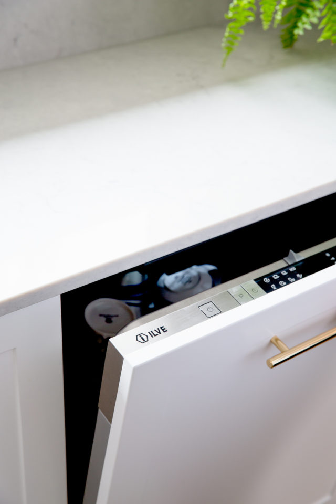
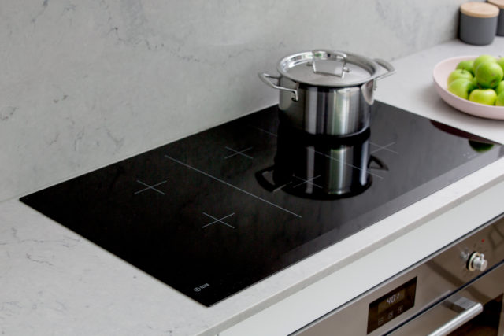
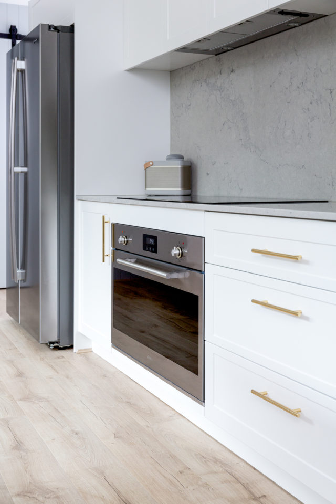
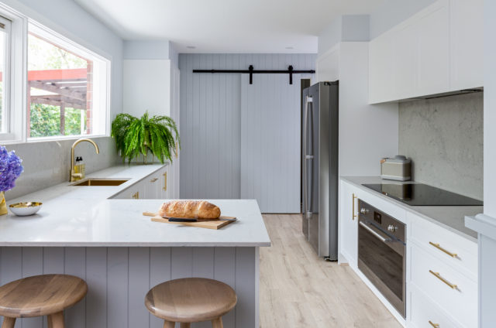
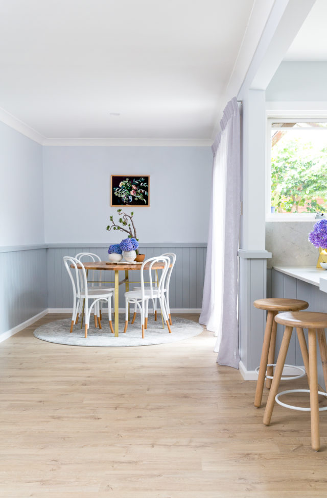
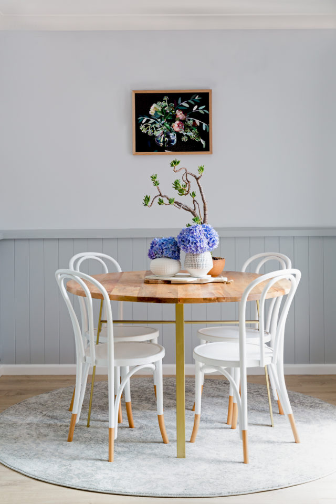
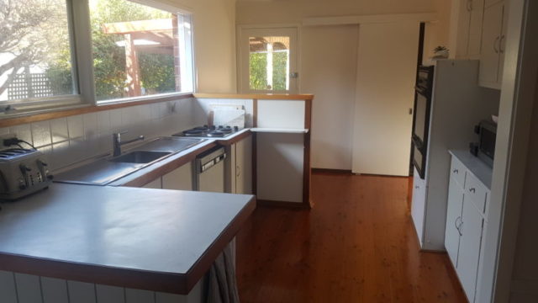
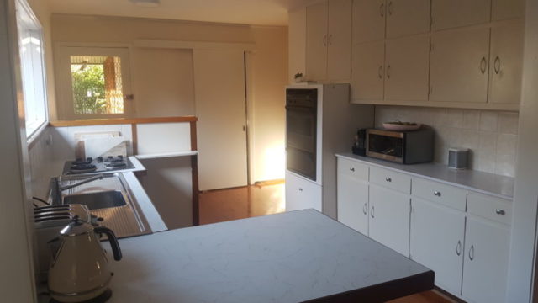
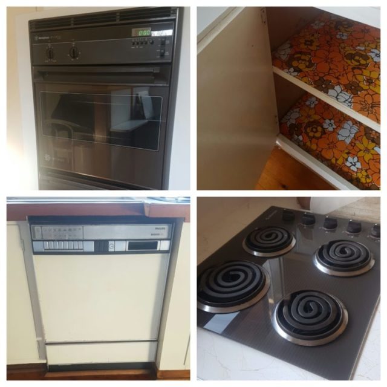
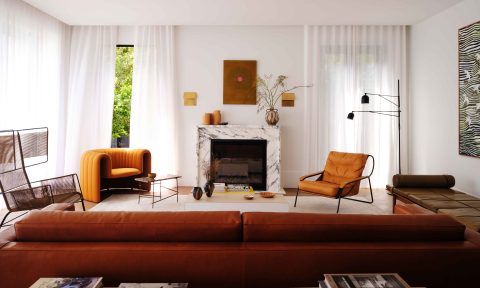
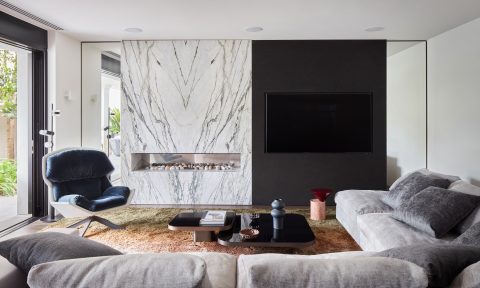
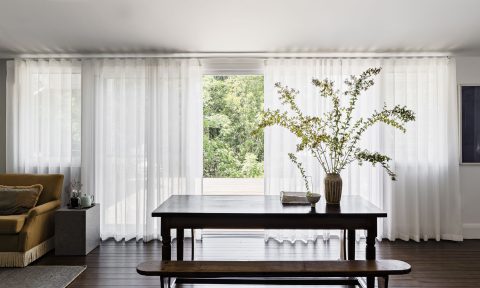

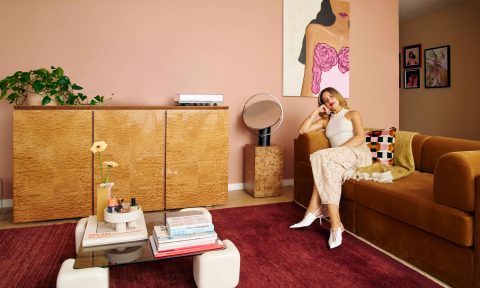
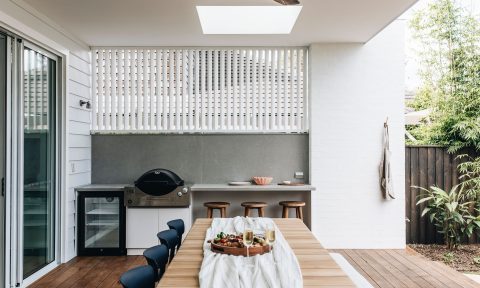
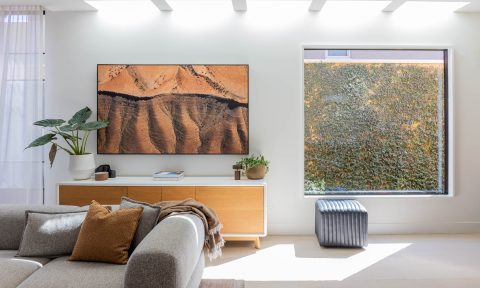
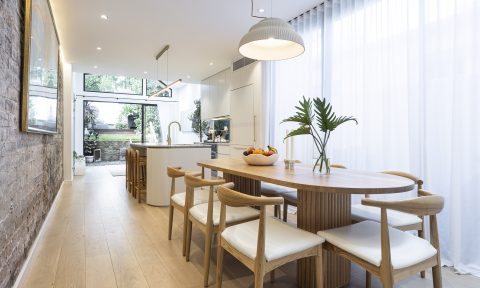
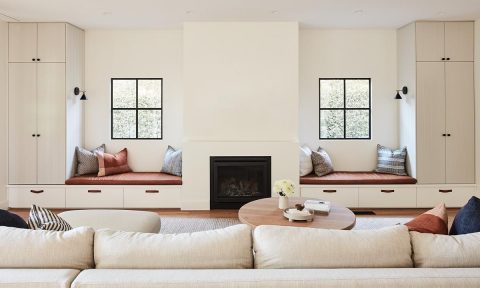

Comments
Amazing! Love the end result – functional, stylish, and on budget. Every element works and it’s a kitchen that you’re going to love for many years to come. Go team! 🙂
Looks great, very streamlined. I too love my induction cooktop. I got so sick of cleaning my grotty old gas cooktop and I love now that the induction also effectively gives me more bench space.
I’m sure you will have a wonderful time playing in your new kitchen over thecsilly season!
Thanks Simone! There are definitely so many benefits to induction, aren’t there? Will definitely make hosting Christmas Day a lot more pleasurable! The oven seals shut for a start 😉
Looks gorgeous Jen. I have to ask you, where is all your crap? I have a huge pantry but still my counters are cluttered.
Hidden! Toaster and Nespresso in the pantry. Microwave under the breakfast bar. Everything else is in a cupboard! I only have three drawers which stops me accumulating ‘stuff’!
So lovely! I especially like the gold accents and gold is usually not my cup of tea but it’s inspired me to incorporate some spark into our kitchen Reno when we eventually get around to doing it! I thought plain white was the way to go, however you have shown that you can have a simple elegant kitchen that will have wide appeal and still have personality 🙂 I have considered using freedom kitchens do you mind if ask the cost of the flat pack cupboards? We need to budget for a few things and I just have no idea how much we’ll need.
Leigh 🙂
Thanks for the lovely comment, Leigh! Glad it has inspired you! I think the cabinetry was around $11k.
I love the easy craft panels – is this easy to work with? Are you able to give an estimate of the cost for your back wall and barn door using this product? Amazing kitchen such a transformation
Hi Melissa
We used a carpenter but it is totally a DIY product if you’re handy. We are not and our walls aren’t the straightest so we thought best not to try! You can find pricing on the Bunnings website and do the calculations for your particular project. For the back wall and door and the dining room, we paid about $1600 in labour.
Love your dining nook! where is your lively buffet from?
I suggest you check out the new Murphy Richards toaster and kettle range exclusive to Harvey Norman. It comes in a lovely pale pink!
Thanks Adeline! The buffet is from https://www.zjoosh.com.au/ Thanks for the tip re kettle. I am still deciding what colour to get and was thinking navy BUT now you mention pale pink…. Jen
That gold sink and tapware is to die for!!! Stunning kitchen.
Hi Jen, gorgeous kitchen & a lot of attention to detail.
I was thinking of putting a banquette in the kitchen. Was that something you had considered?
I have actually! I am still working out how to make best use of my dining nook! I am getting a custom dining table made and then it may be time for a banquette. I really like that look.
Love the kitchen. Can you tell me make and model of rangehood? It’s exactly what I’m looking for. Does it work well? Thanks…
Absolutely, this range hood works great and is by Ilve. I had it vented out through the roof but it is possible to use some special filters and recycle the air back inside. I didn’t like the idea though!
It’s beautiful Jen. I really love the gold sink with the grey and particularly love the splashback. Although subways look great, there is the grouting to clean and I always think one clean surface is practical behind a cooking mess, and yours is a stunning choice! Love it!
Nicole
Can you now comment on the gold sink
As this is just a coating over stainless steel has it scratched at all?
This is my only concern about these coated sinks.
A tiny bit but not that bothers me 🙂
Lovely transformation, we are doing the same thing over the next few months. Just wondering where you sourced your barn door rails from please?
Bunnings!
Fantastic makeover, can you please advise the quick step flooring colour used?
Sure! It’s classic oak beige. More on the floors here: https://theinteriorsaddict.com/jens-new-floor
We still absolutely love them and they look as good as new!
Jen
Love the vj panelling, what paint sheen did you use to paint them in the kitchen? Satin?
Thanks
Fairlie
Low sheen 🙂