Owned by a young teacher and first home buyer, this original 1970’s apartment is located in Melbourne’s Elsternwick and was overhauled recently by interior designer Jasmine McClelland who altered the floor plan and finishes to create a lovely light-filled abode.
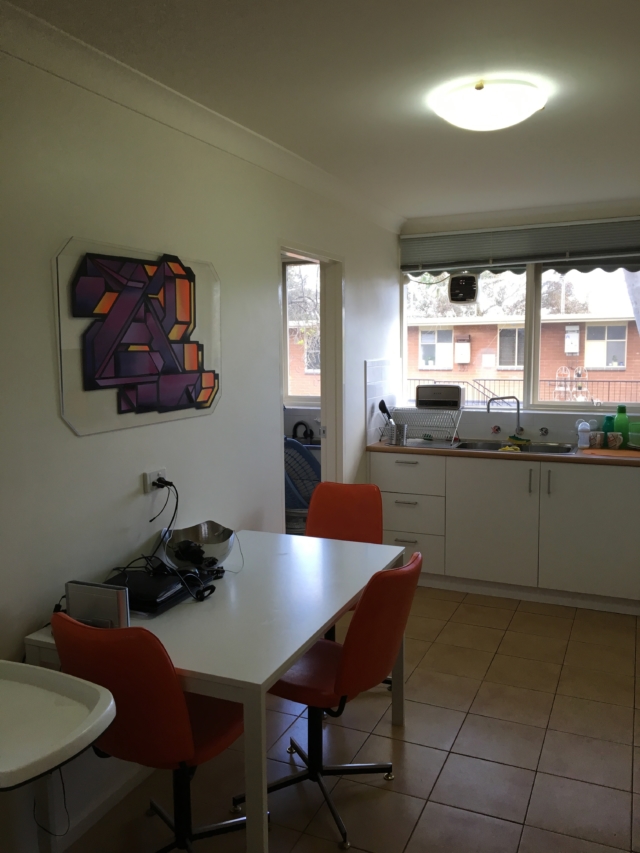
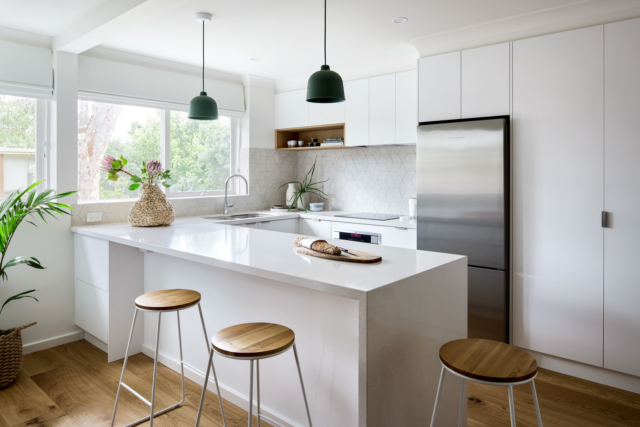
“The client saw potential in purchasing this 1970’s apartment and wanted to open the spaces to meet her needs. She loves to cook and entertain so the kitchen had to work practically, with lots of bench space and storage whilst feeling contemporary, light and fresh. Ultimately, she wanted a look that was minimal with clean lines,” says Jasmine.
The first part of the renovation involved removing the dividing wall that separated the kitchen and living space thus opening up the entire space for entertaining. Jasmine also opened up the laundry and integrated it into the kitchen to make the apartment feel larger.
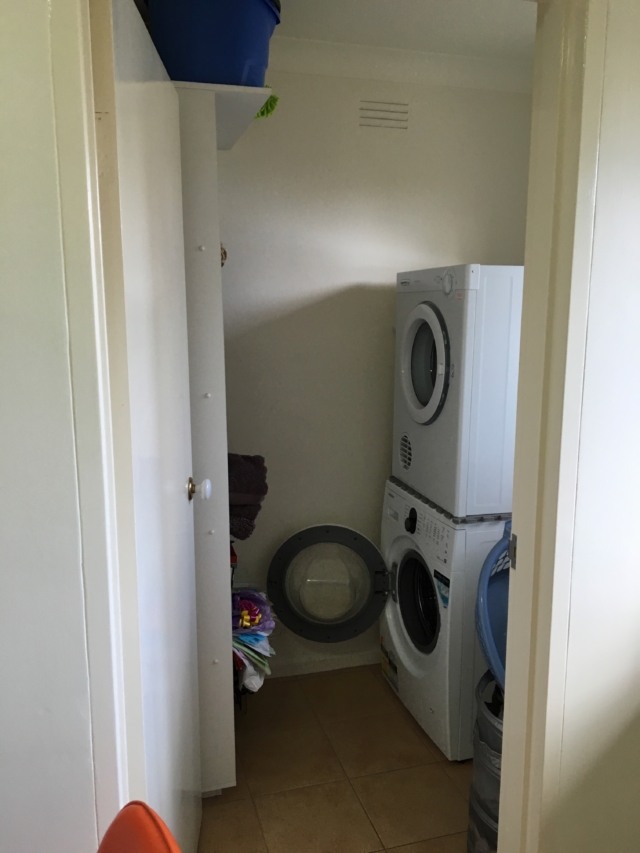
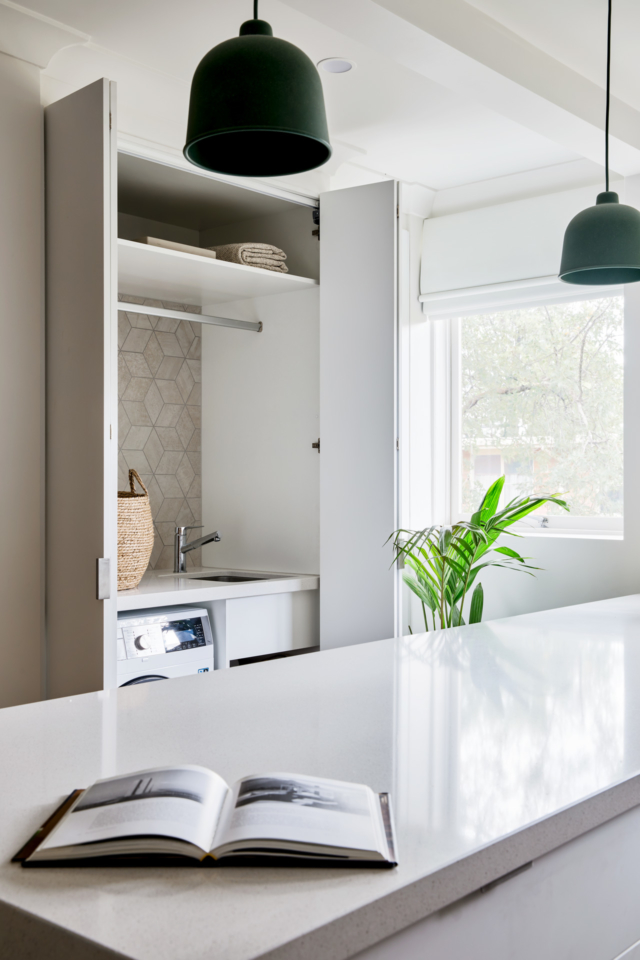
“The integration of the laundry allowed for all the storage and practical spaces the client needed. Demonstrating how much you could do with small apartments, we weren’t afraid to address the difficulties with the existing floor plan and completely change it around,” says Jasmine.
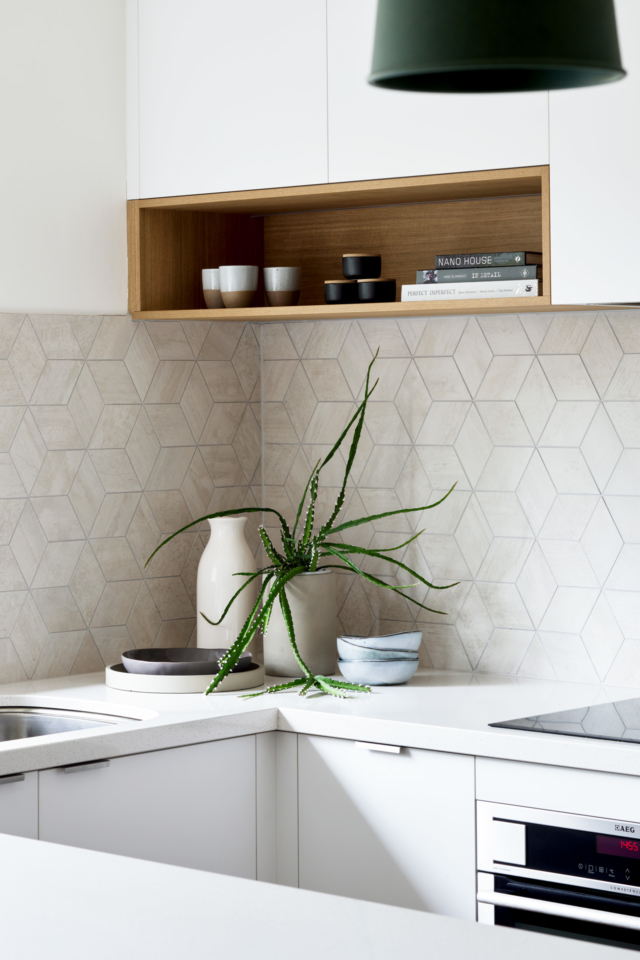
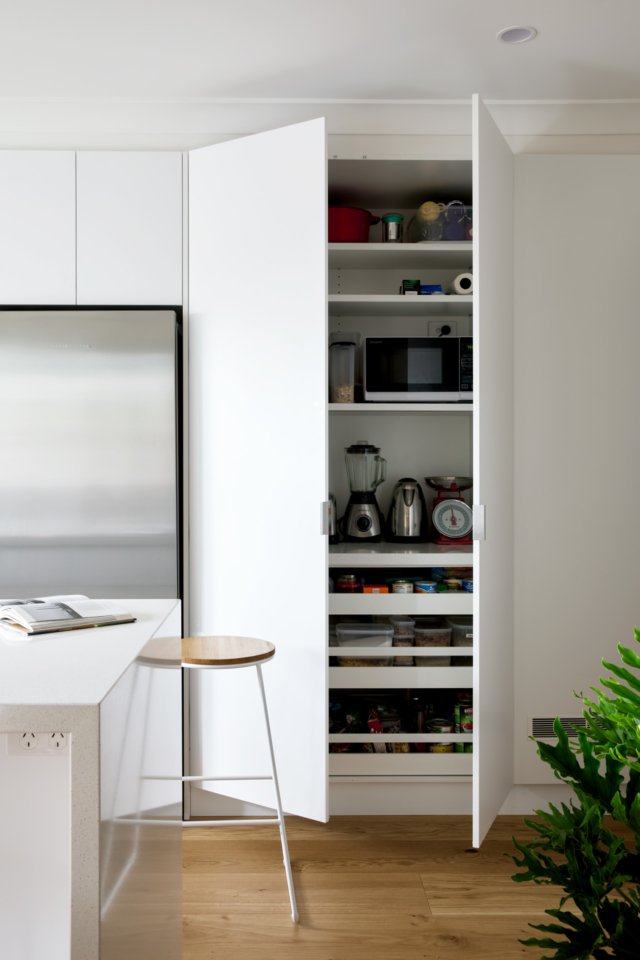
The new kitchen is clean, bright and largely neutral space save for two deep green Muuto pendant lights hanging above the bench. “They are absolutely beautiful and enhance the space and create the contemporary feel the client wanted,” says Jasmine who explains that she doesn’t usually specify all-white kitchens but did so due to the amount of cabinetry and the need for the space to feel larger.
“It was the best way to maximise the amount of the light coming in and integrate it seamlessly with the adjoining spaces. A neutral colour balanced out the other spaces, so that nothing would overly dominate and the client also really loved white!” says Jasmine who paired the white cabinetry with Oak floors and an open shelf in Laminex ‘sublime teak’ for a touch of warm timber.
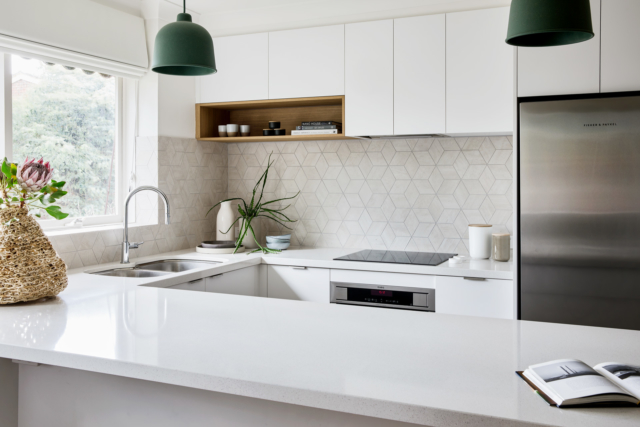
When it came to the bathroom, Jasmine merged two tiny bathrooms to create one larger one which meant there was room for a much-desired free-standing bath. “The client’s favourite thing to do in her down time is relax in a bath after a big day teaching and although she doubted it was possible for her small apartment, she really hoped to be able to have one. I’m so glad we could do it and the bathroom is luxurious and has ample storage too,” says Jasmine
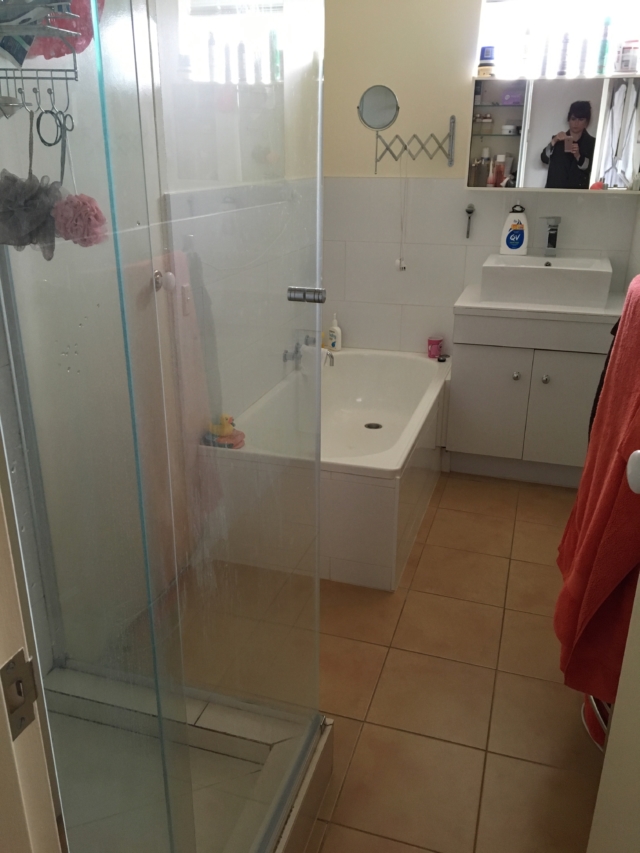
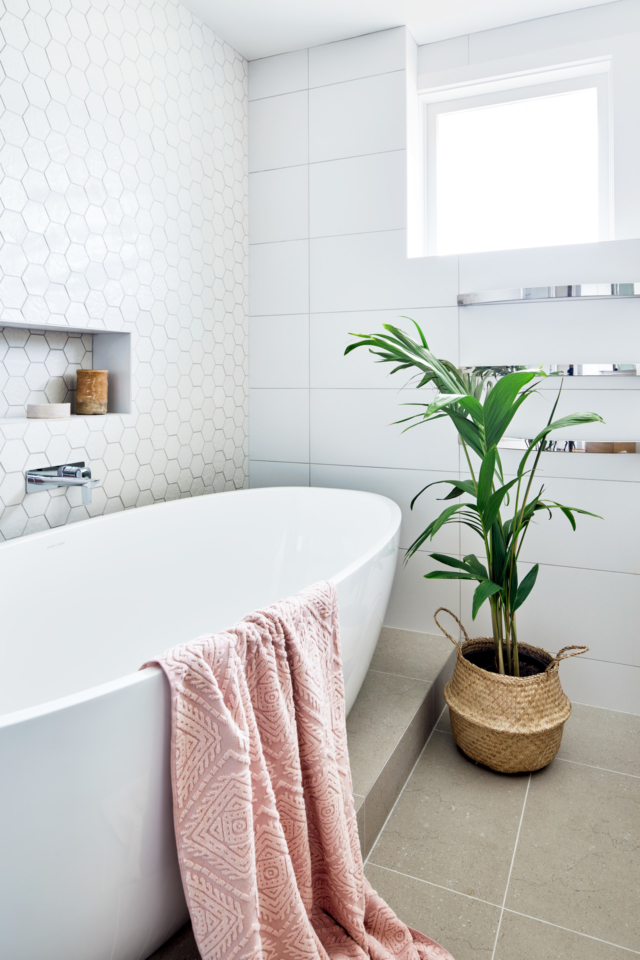
As for her favourite part, Jasmine is particularly proud of the laundry re-design. “I love the challenge of designing spaces to be completely practical but beautiful as well. Reminding my clients that they don’t need to get locked in to the existing layouts of their homes, there is a lot of liberation in creating multi-purpose areas that don’t fit the traditional model, particularly in apartment living.”
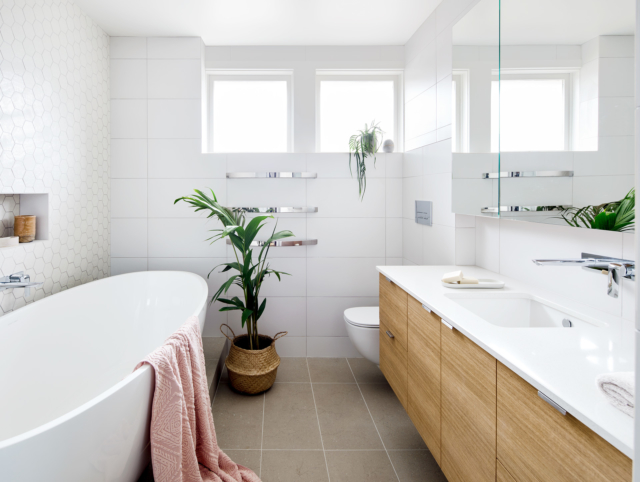
Photography: Johnathan Tabensky
For more | New Melbourne apartments feature ‘flexible’ room option
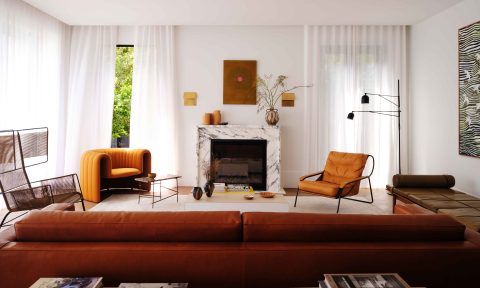
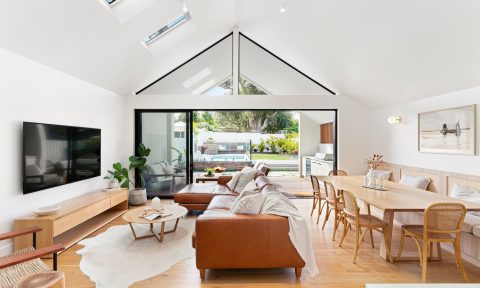
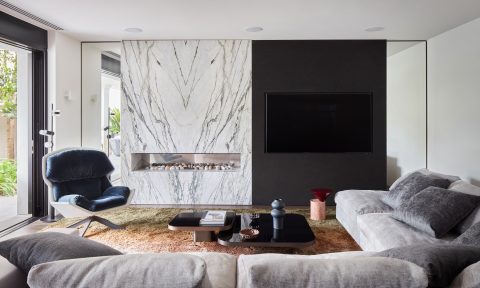


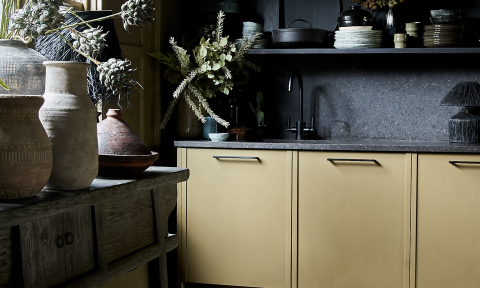
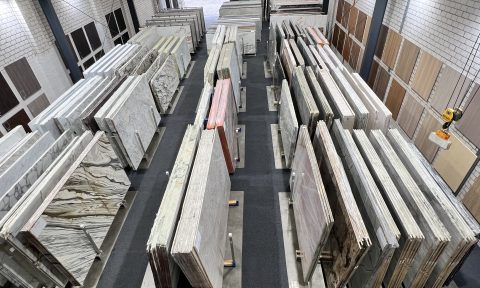
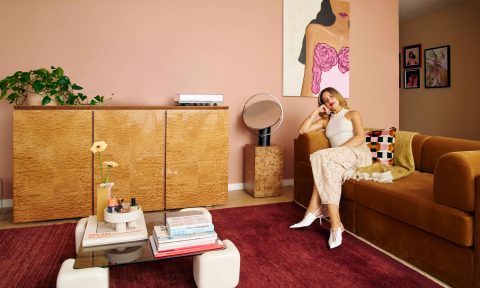
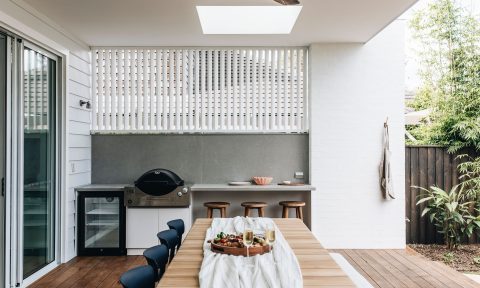

Comments
A truely beautiful renovation, well done to all involved 🙂