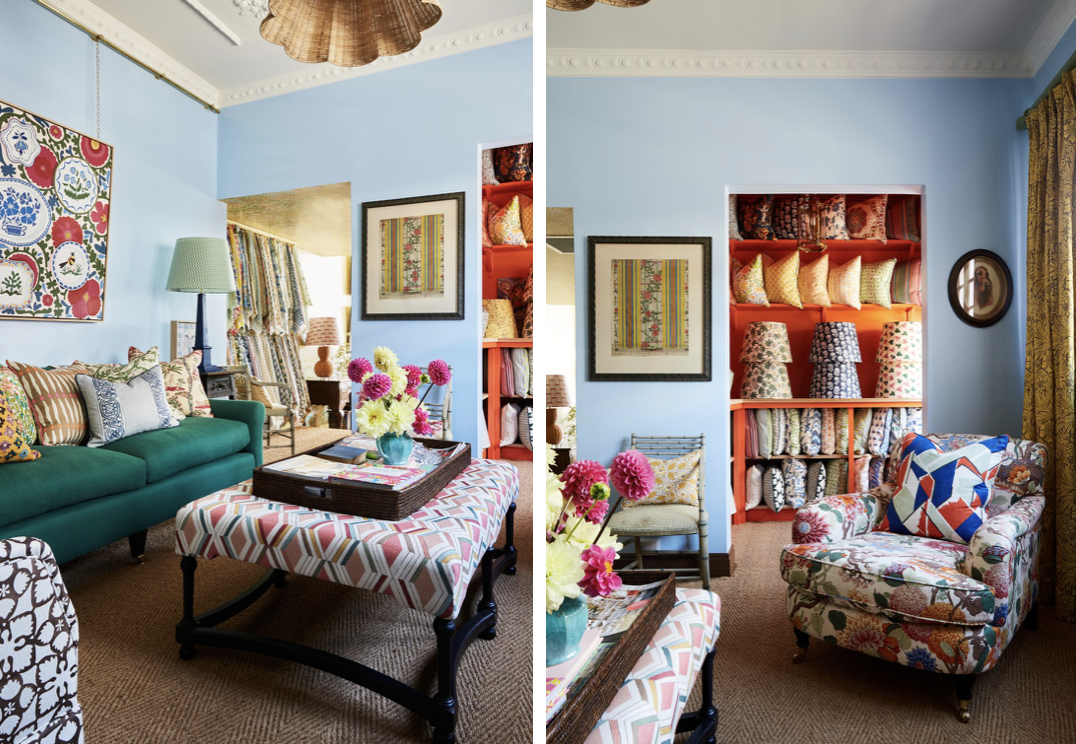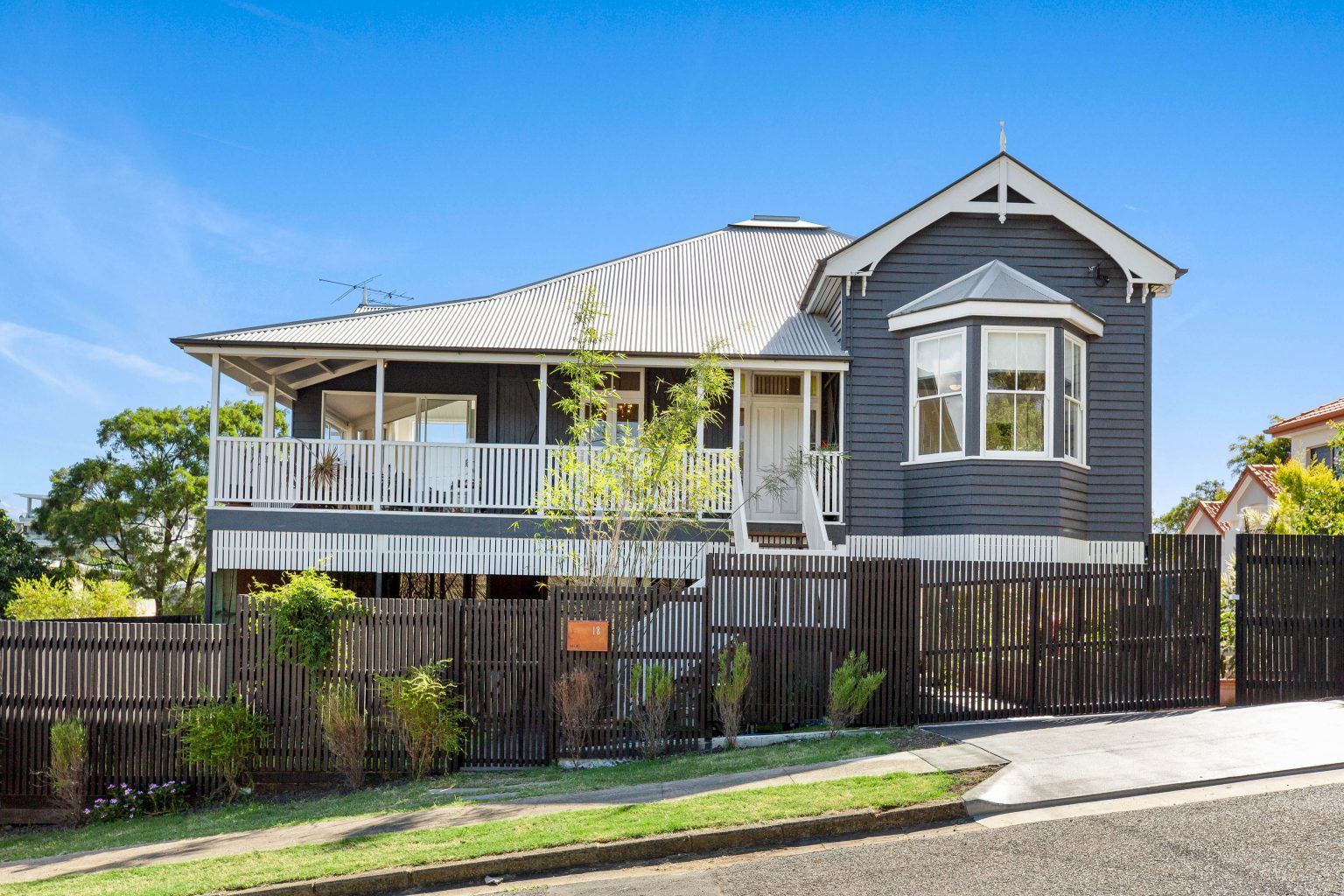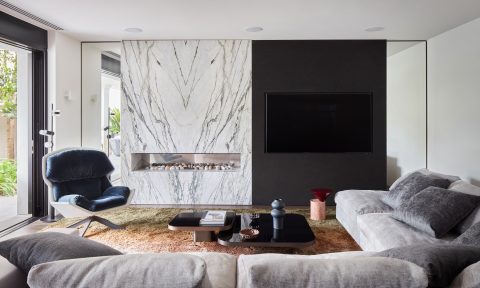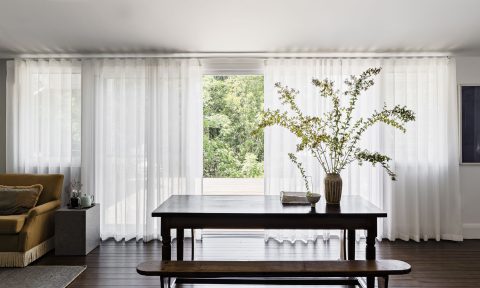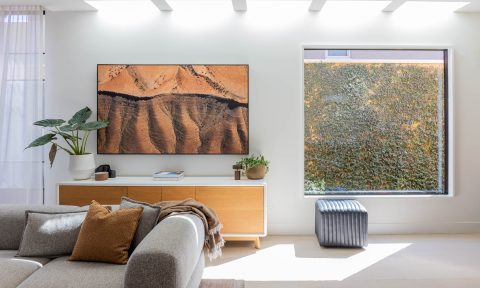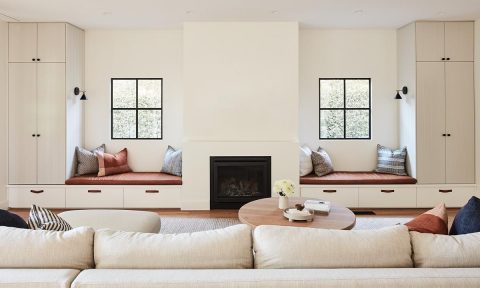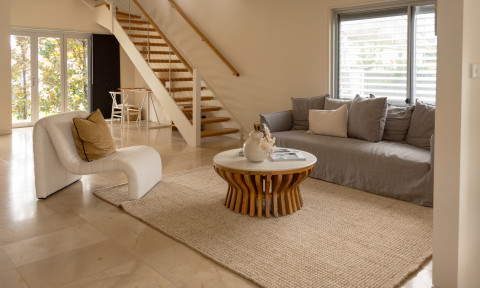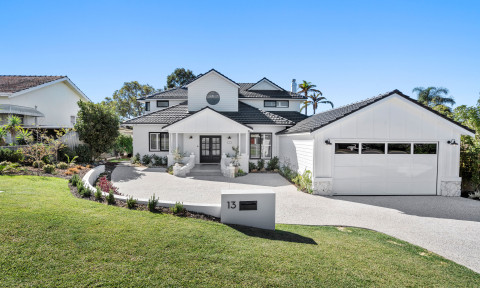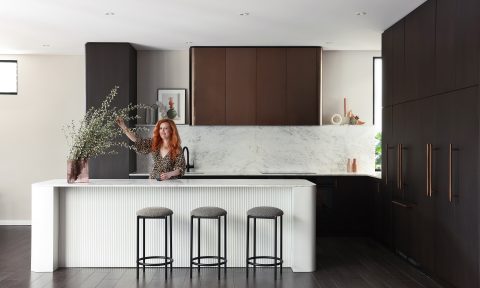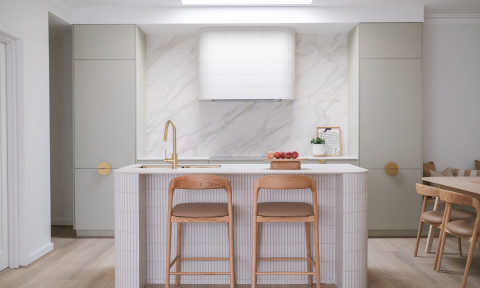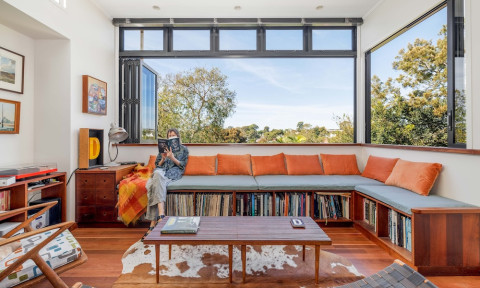Positioned on a steep, sloping site in Brisbane, this five-bedroom Queenslander was renovated and extended recently with Andrew Le from Type Architecture at the helm. Home to a young family, Andrew was tasked with creating a sprawling five-bedroom, 3.5-bathroom home that takes advantage of the location’s enviable city views.
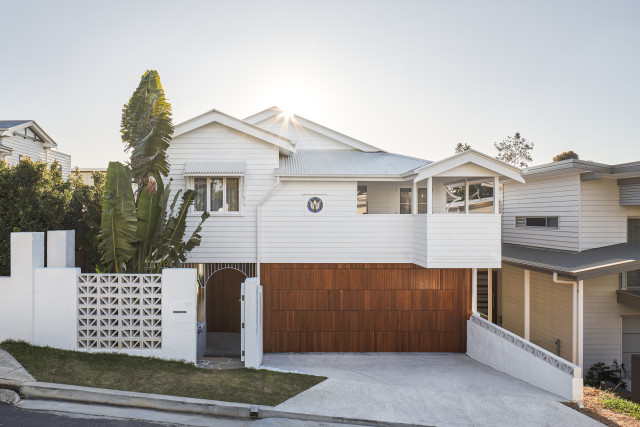
Originally built in 1936, the house was almost derelict when Andrew took over – rusted gutters, cracked walls and rotten floorboards were just some of its many ‘features’. “We tried to pay homage to the original house by renovating the original bones and facade while extending and building a modern home to capture the city and urban views,” says Andrew.
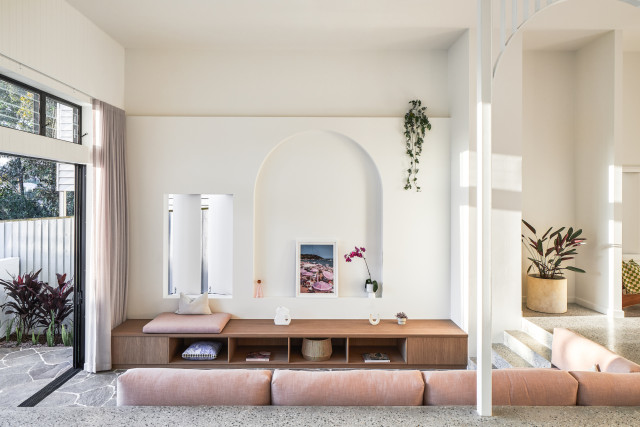
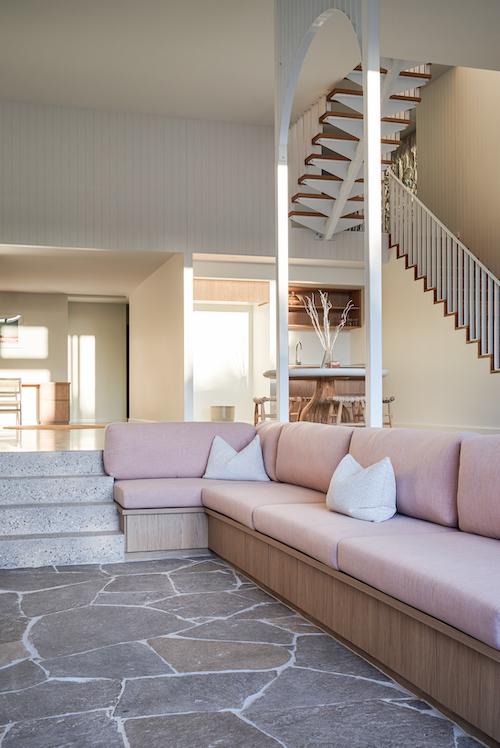
And while Andrew retained as many original external features as possible, the home’s interiors were almost entirely rebuilt. A highlight of the home, a timber and pink upholstered 1970’s inspired sunken lounge is nestled below 5-metre ceilings. The lounge, which features crazy pavers, opens out onto a north facing lawn that maximises the indoor/outdoor flow of the house.
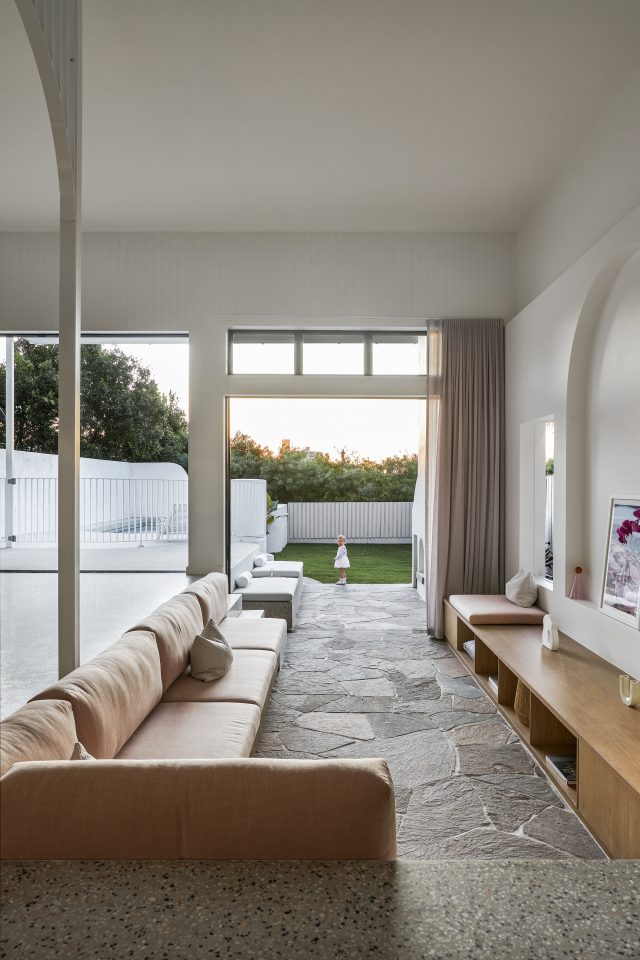
The central hub of the home, the expansive open plan kitchen features high-end appliances as well as a butler’s pantry. And as with the kitchen, the nearby dining area takes in the city views.
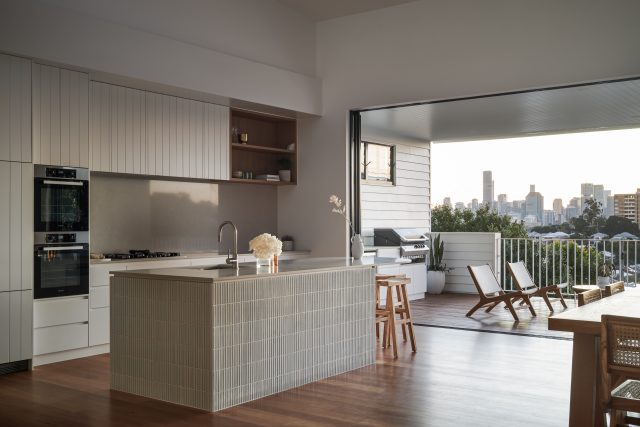
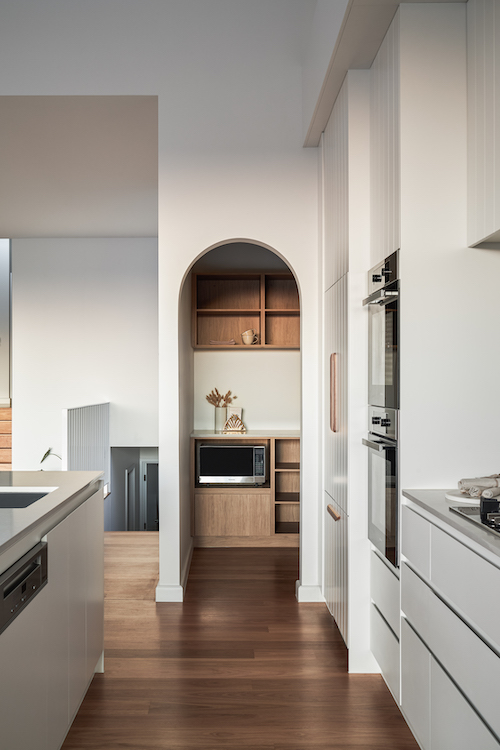
The spacious master bedroom pays homage to the origins of the home with VJ panelling and raked ceilings that sit alongside a spacious walk-in robe. The adjacent ensuite boasts a laundry chute, dual basins, brushed stainless steel tapware, triple shower and a bathtub that opens to a private deck.
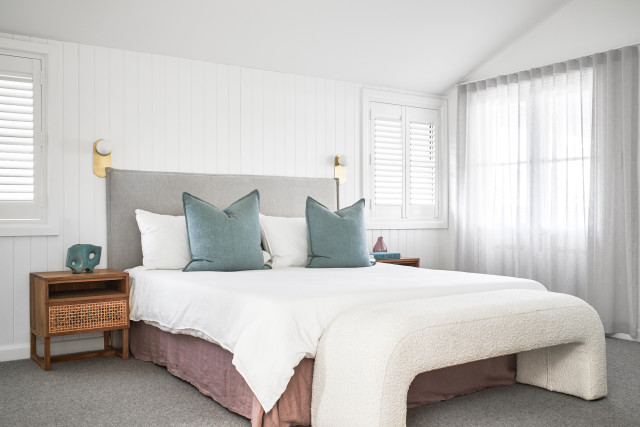
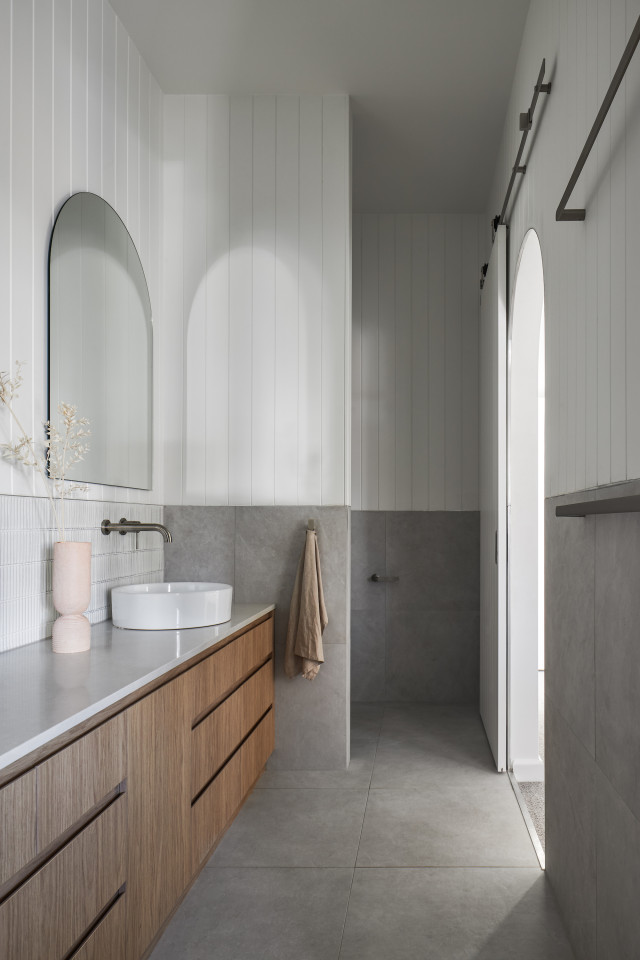
As for the materials palette, soft arches and curves are combined with stone, polished concrete, blackbutt timber flooring, crazy pave tiling, steel and breeze blocks for a unique aesthetic. Taking cues from Southern Californian style, the outdoors feature a glamorous curved, rendered pool.
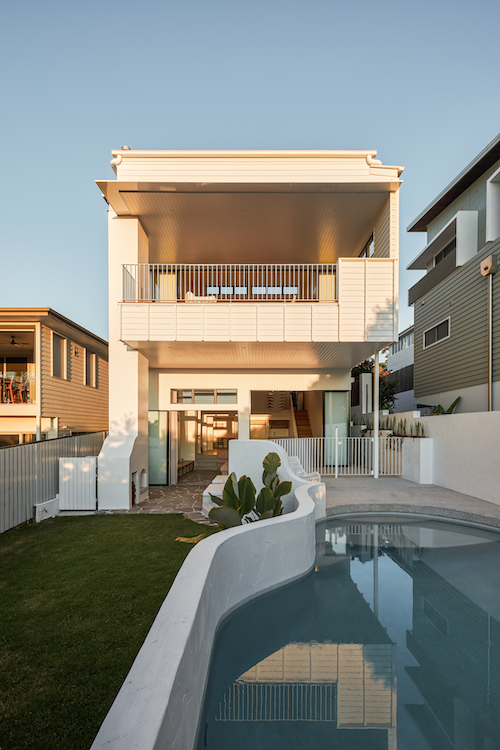
Photography: Andy McPherson
