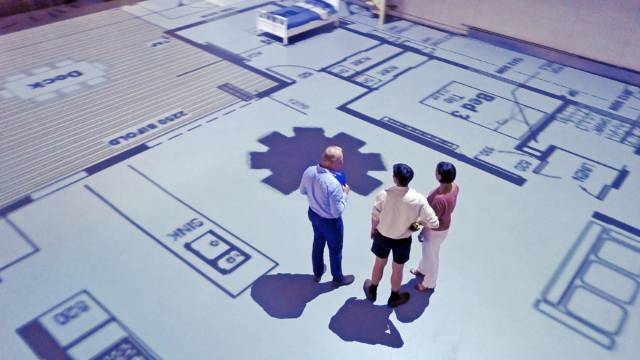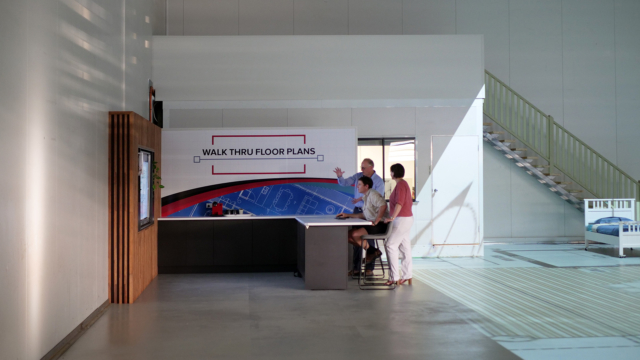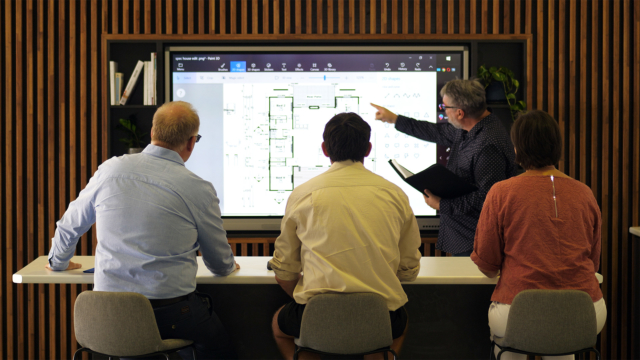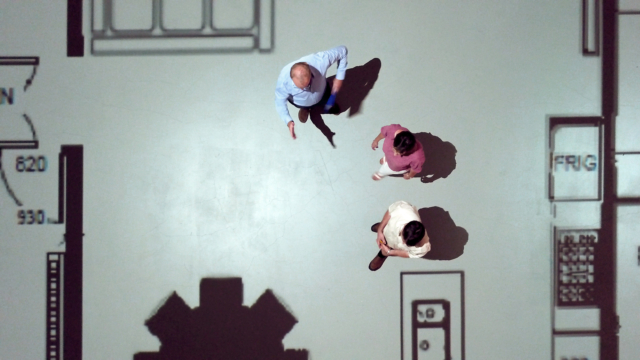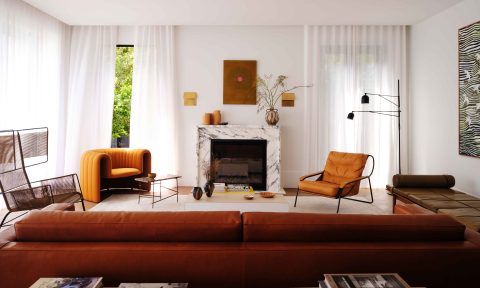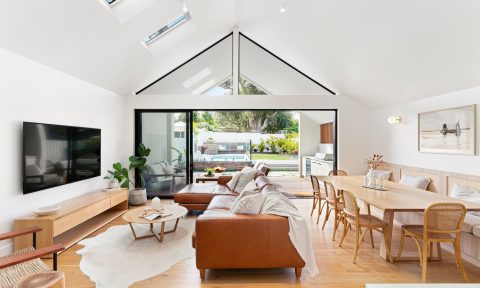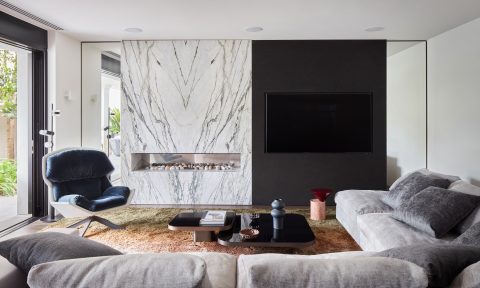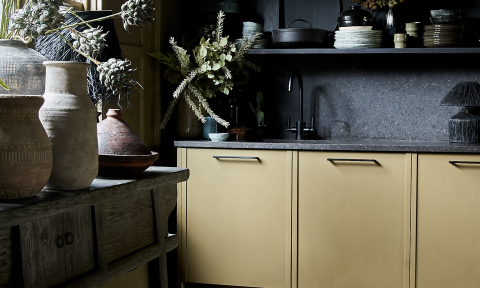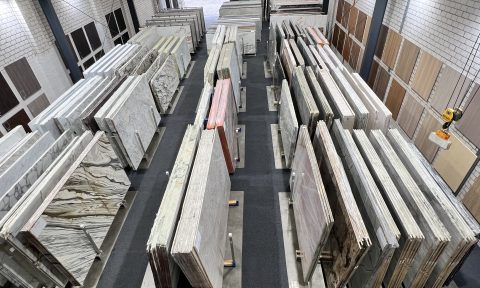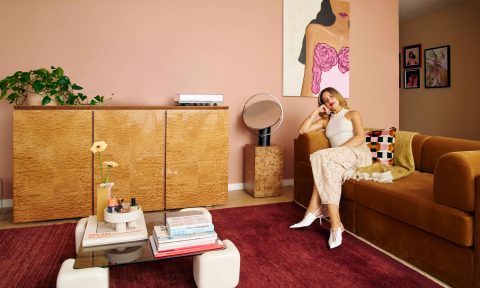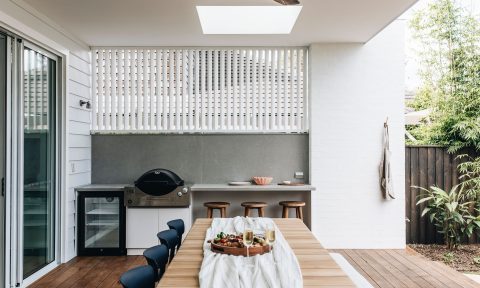I don’t think anyone who builds or renovates is ever entirely satisfied with the end result – there’s always at least one thing you’d change, right? And it’s witnessing this disappointment that led Brisbane builder Luke Speight to establish his business Walk Thru Floor Plans recently, giving his clients a real-life sense of their proposed home.
“I’ve been in the building industry for 14 years and throughout that time I kept coming across the same issue – clients really struggle to visualise the space of their projects until the frames go up. And then I’d often find they’d start to freak out and want to change things when we’d put the walls up which is costly and sometimes impossible,” says Luke. And there’s no denying that variations are a huge culprit when it comes to building budget blowout.
“With my new business, we project floor plans onto our facility in Brisbane – real life at a 1:1 scale. Clients can then come in and walk through their floor plan visualising the space and getting a real feel for the functionality of their project,” says Luke.
“I’ve also got a digital library of furniture I can move around and drop in to give you a real sense of the space in the proposed rooms,” says Luke who mostly draws from a digital library but has some standard items like beds available in real, tangible form also. “After the client does a walk through, I make changes and mark-ups in real time and they appear on the floor. From there, that copy of the marked-up version is sent back to the builder, architect or draftsman,” says Luke who finds some builders accompany their clients and make suggestions too.
Unsurprisingly, the kitchen is the room that receives the most modifications in Luke’s experience. “The kitchen is definitely the most popular room. People can’t picture using it off a plan and it’s only after they’re standing in front of their work area that they can imagine how they will use it,” says Luke who concentrates on how to increase work flow through the positioning of the island bench, sink, fridge and oven. Ensuring there is enough bench space is another important factor too.
“I find a walk-through is great for window positioning also. For example, it’s much easier to decide upon window positioning in a bedroom once you can see a bed and bedside table in there. It’s the only way to get a real idea of the size of everything,” says Luke.
While currently only offered in Brisbane, Luke has tentative plans to expand. “We may be going to Perth soon and we’re also considering doing Skype consults where we can walk through and check a client’s areas of concern for them.”
