If you ever doubted the importance of drawing up a floor plan, have a think about how the placement of your furniture impacts the flow of traffic through your home. If the dining table and chairs are in the middle of the room, as opposed to up against a wall, then people will circulate around them – and that impacts where they look, and where you place other furnishings in the room.
If there’s a view you particularly don’t want people to focus on, then “tweaking” the traffic flow through strategic placement of furnishings can direct their gaze away from the offensive outlook and towards a startling piece of artwork instead. It’s a trick that professional stylists have certainly mastered.
By placing things like doorways, storage, island benches and furniture in certain locations, you can control how people move through a place, making them look one way instead of another.
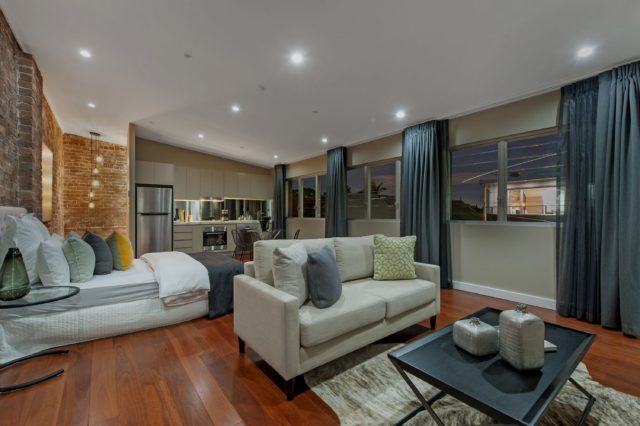
If you’re keen to create open plan living, then a detailed floor plan is imperative. The minute you remove a wall or move a door, you change the traffic flow. So you need to carefully think about how your furniture will work in the new open plan. For example, your television is going to need a wall, and then you need somewhere to sit to watch the television. Walls provide hanging space for kitchen cabinets or shelving, so you need to balance the appeal of open plan with the practicalities of losing valuable storage space. Be sure the walls you’re removing don’t create more problems than they solve.
You want to get your furniture plan in place before you go randomly plonking power points around the place. Ever seen the large wall-mounted television with a power cord dangling all the way to the floor power point? Or the fridge with an untidy power cord jutting out? Yep, someone didn’t draw up a floor plan and nut out exactly where the fridge, sofa, television, etc, would go, along with the corresponding power points.
At the very minimum, your floor plan should have:
- Precise room dimensions
- Location of windows and doors
- Location of power points and light switches
Then you can add in where your furniture should go. For this reason, it’s important that your floor plan is to scale. You’ll find free floor planners online, or simply use graph paper and furniture cut-outs that you can move around the room.
Just like the old trusted rule, “measure twice, cut once”, time invested in a precise floor plan can save many expensive and entirely avoidable mistakes.
Cherie Barber is the director of Renovating for Profit, a company that teaches everyday people how to buy and renovate properties for a profit.
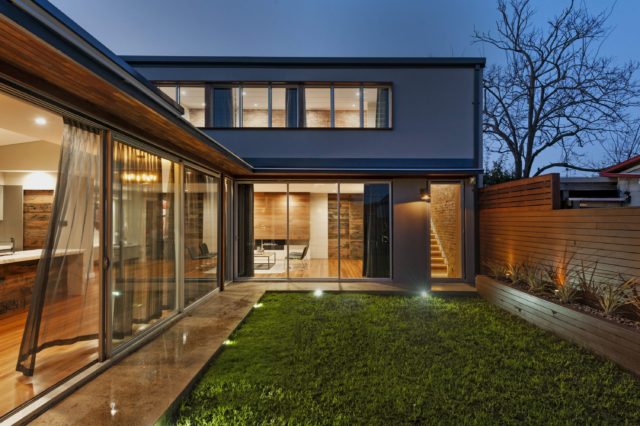
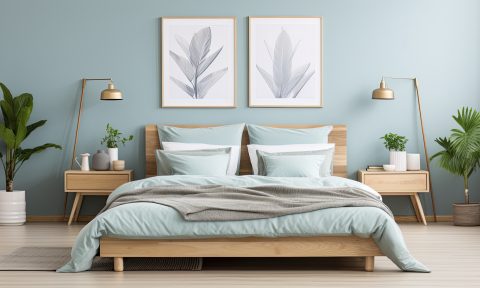
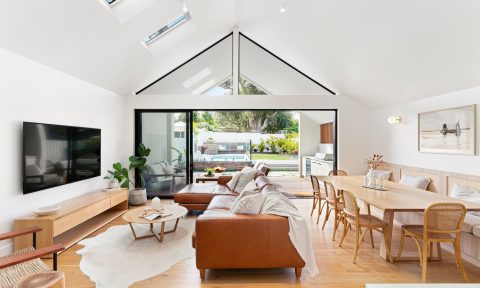
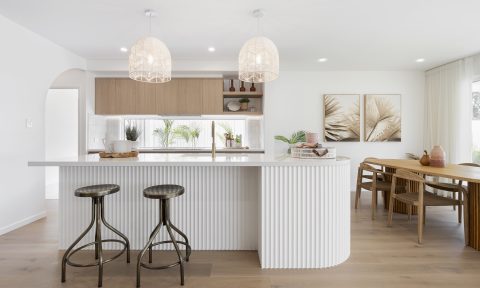

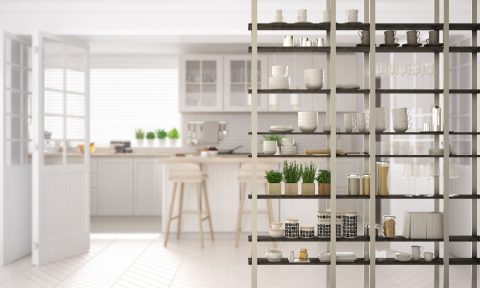

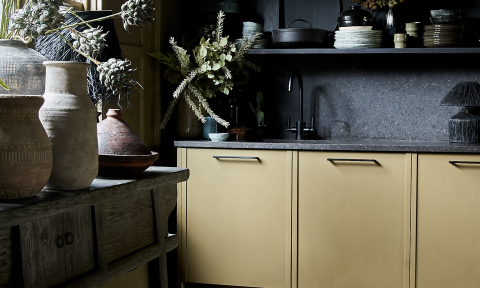



Comments
I love to rearrange my furniture. Drives my hubby batty. lol
Honestly, this is very true. All plans can simply be topped of by a Floor plan. I believe that its the most important plan. It gives you an overview of what you should do, where to put things and lets you see what is wrong. Hehe Nice article!!
Thanks for this amazing article! =)
We still have a lot of work to do showing how plants are important to real estate marketing.
We also have some content related here: http://www.hausfloorplans.com
Cheers!
These is informative content. Want to show you another useful article https://drawings.archicgi.com/floor-plans-for-marketing-real-estate/
Thanks for sharing this information is useful for us, also I read an article on the same theme https://drawings.archicgi.com/real-estate-floor-plans-types/