Designed by Austin Maynard Architects and located in Melbourne, this new five-bedroom family abode incorporates the front of two pre-existing terrace homes with a fabulous rear build that is most notable for its mountain-like roofline.
“The owners were preparing to renovate and extend their tired single-fronted terrace in North Fitzroy, Melbourne, when the house next door came up for sale,” says Andrew Maynard of Austin Maynard Architects, the firm that designed the project. The newly purchased home, despite being dilapidated and unliveable, was subject to heritage restrictions that required the street frontages of both homes to remain. “We were asked to combine the neighboring properties to create a family home and garden for a family of five,” says Andrew.
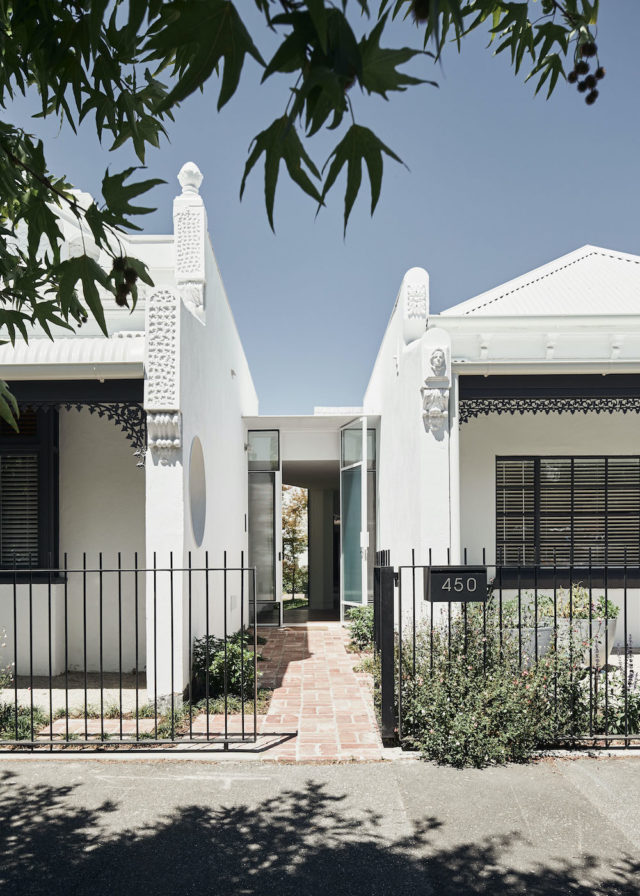
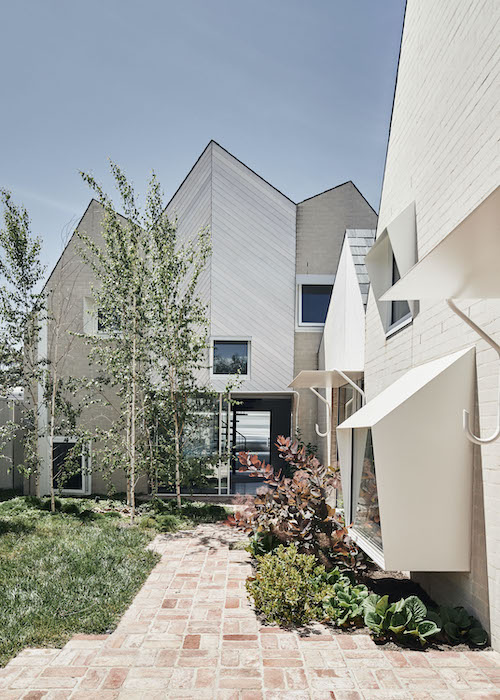
The entry leads from the front garden to a lounge, kitchen and dining room. The parents’ bedroom, walk-in robe and ensuite are located above the kitchen. There’s plenty of clever design in the kitchen including a glass splash back that slides to reveal a hidden pantry, appliance storage shelves and food preparation area behind.
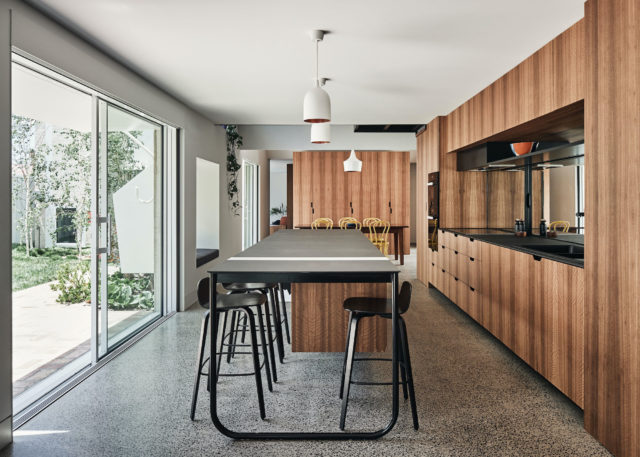
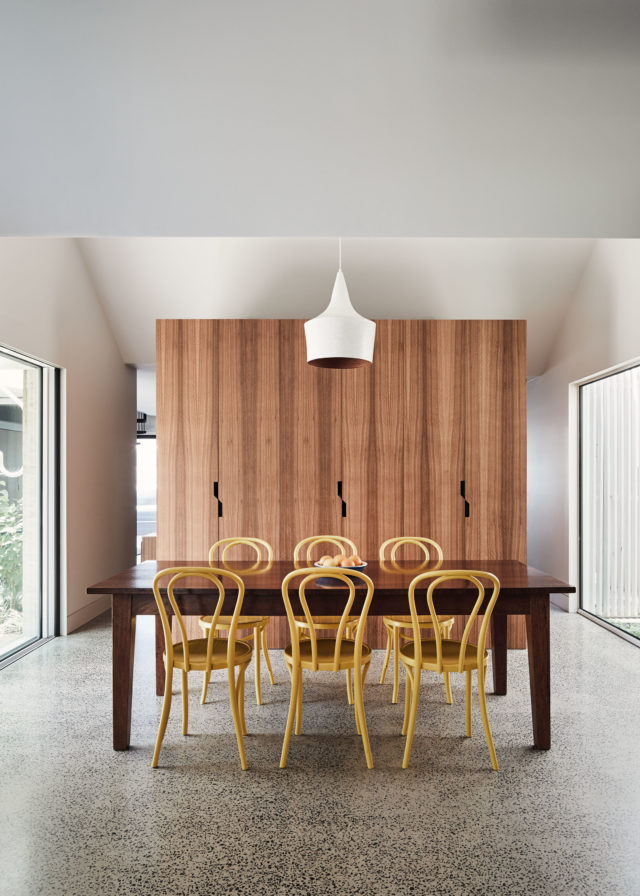
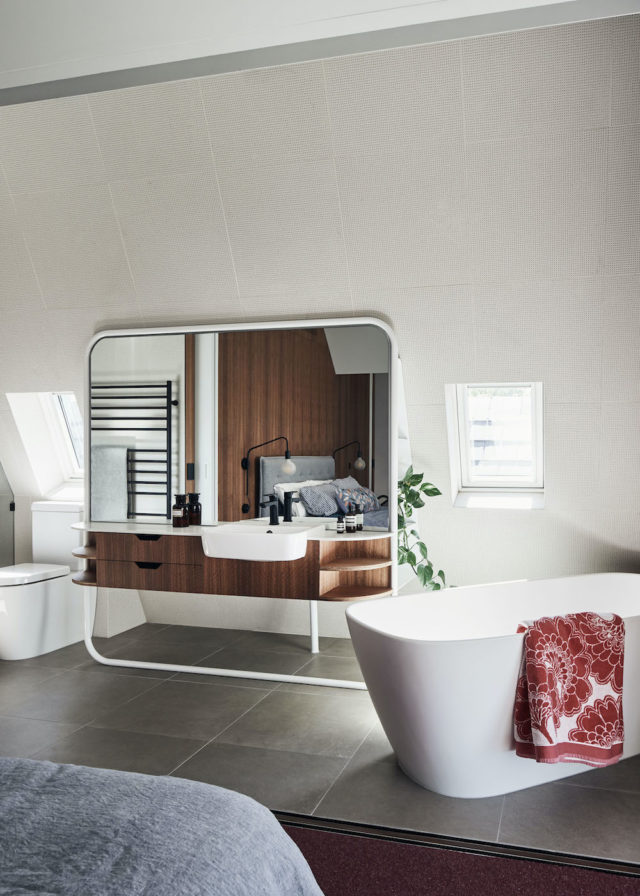
Beyond the kitchen, dining room and concealed laundry, a two-storey kids’ zone houses three bedrooms and a bathroom accessed by a spiral staircase. Below is a rumpus room, study and multifunctional utility/garage space.
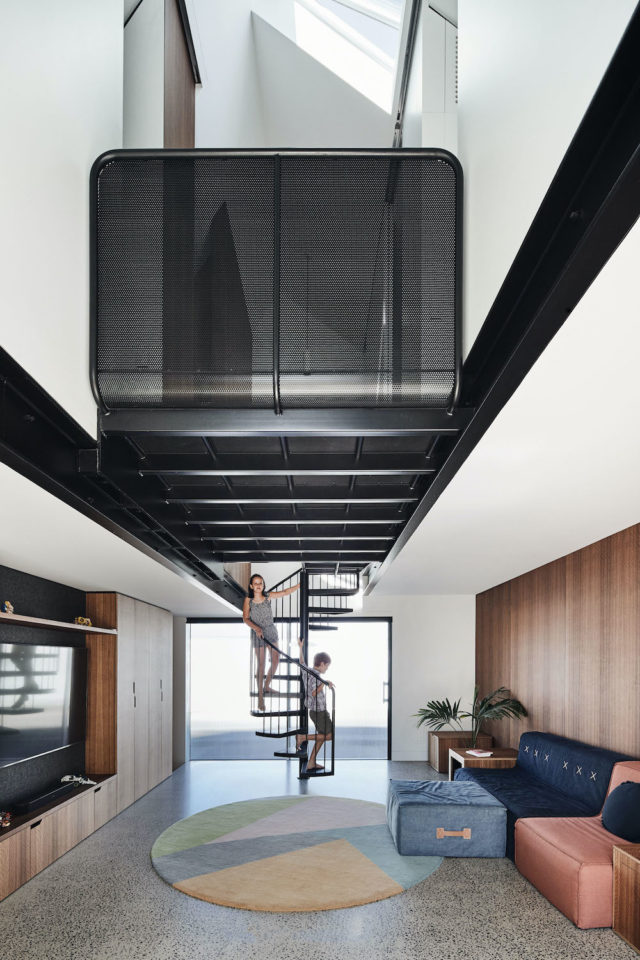
“The rumpus room opens out to the garden and also to the street, future-proofed to become self-contained with its own direct street access. Behind is a dedicated craft/study area, designed to allow for both maximum creative mess and quiet secluded revision,” says Andrew.
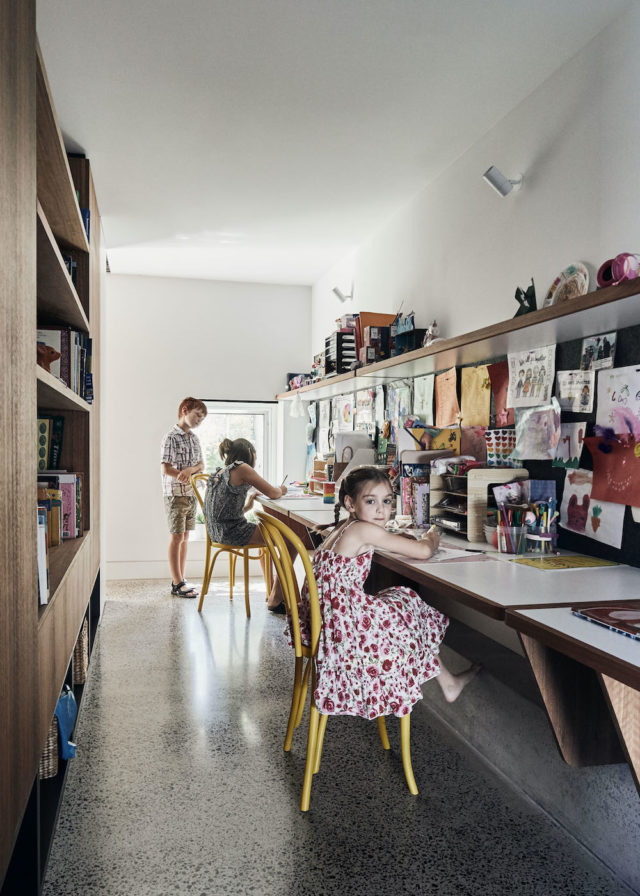
Arguably the hallmark of the home, the exterior roofline looks like a series of mountain peaks – a design response that came about organically. “Initially it looks to be a fanciful design, an architectural mountain range, but at its core the house is responsive and strategic. The roof form is contextual; every rise and fall is tuned to minimise overshadowing and visual bulk,” says Andrew.
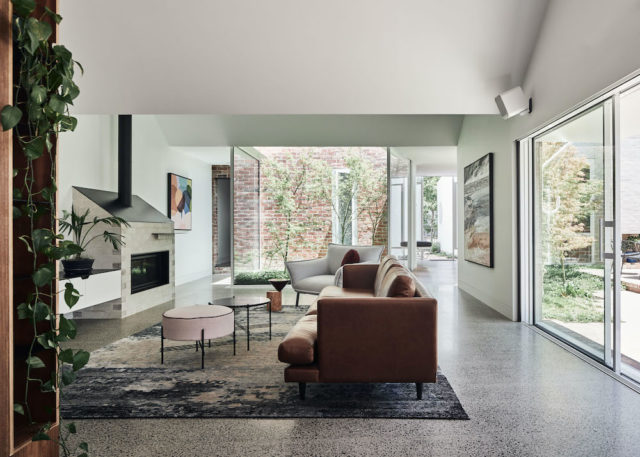
The roof is low against abutting gardens (to avoid overshadowing) and high where the neighbours have built against the boundary. “In creating height in all the areas, both internally and externally, the mountain profile emerged,” says Andrew of the roof that is covered in slate, chosen for the patina that will develop with age and the lichen that will establish itself on there. “It will create a beautiful canvas beyond its utilitarian function,” says Andrew.
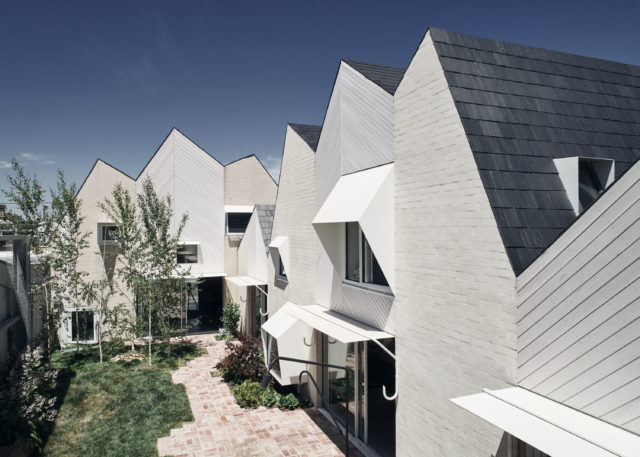
Another interesting aspect to the home is the way that it engages with the often-forgotten rear laneway – created with a view to engaging with the street and neighbours, there’s large openings, direct access and windows too. “There’s lots of garages but also extensions, subdivisions and newer builds that have capitalised on the dual frontage aspect in the laneway. Rather than defend from the street, the design opens to this public space.”
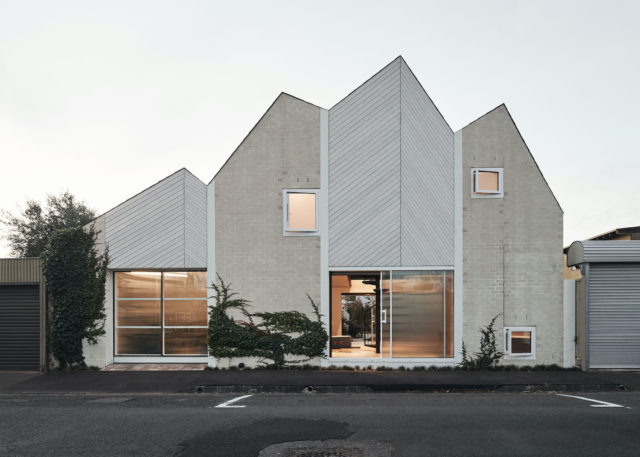
Photography: Peter Bennetts
For more on Austin Maynard Architects | Another sophisticated Melbourne family home

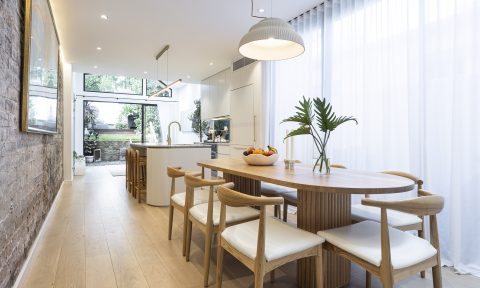
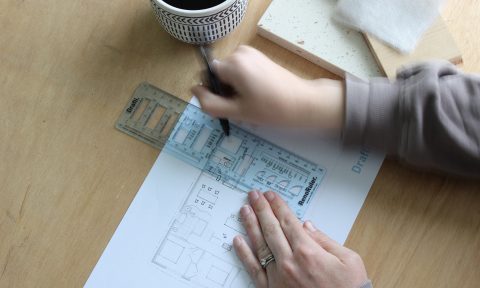
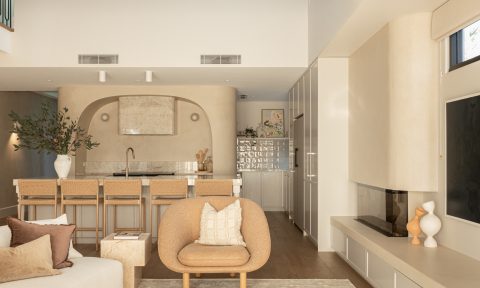
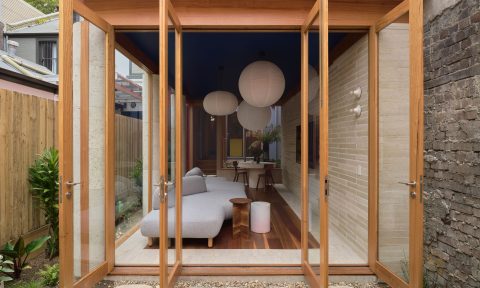
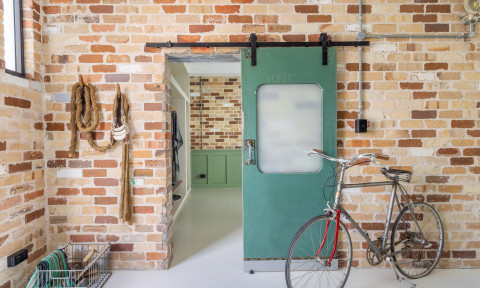
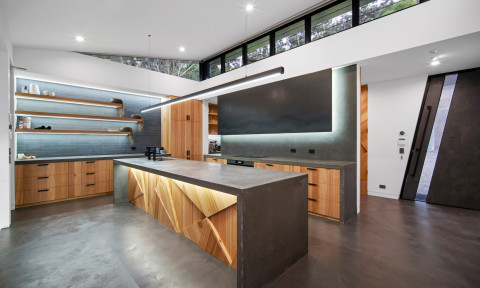
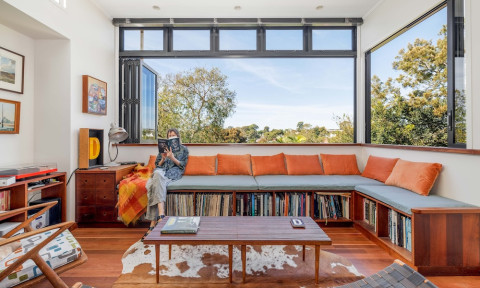


Comments
The “mountain” home is an amazing juxtaposition of dynamic “released” expression externally to it’s interior composed, serenity.
Glad you like it too, Greta!
Wow really amazing, love the home.