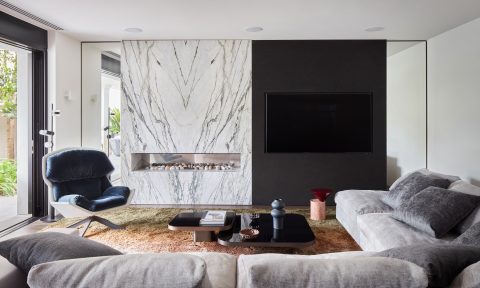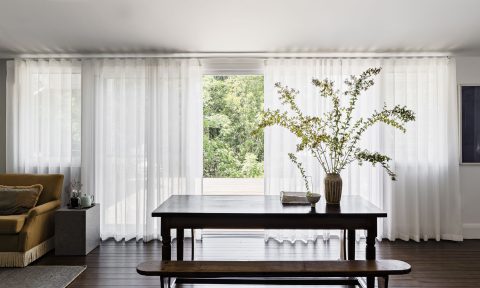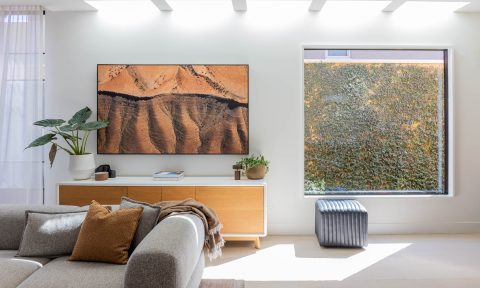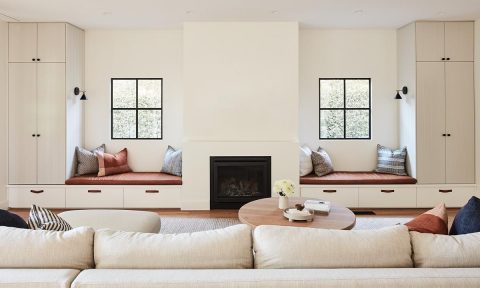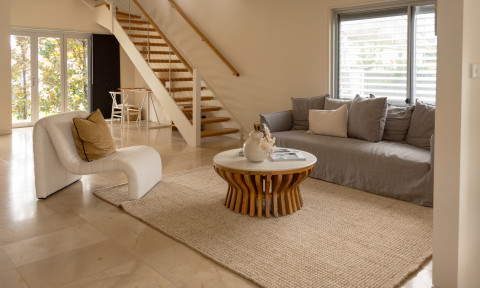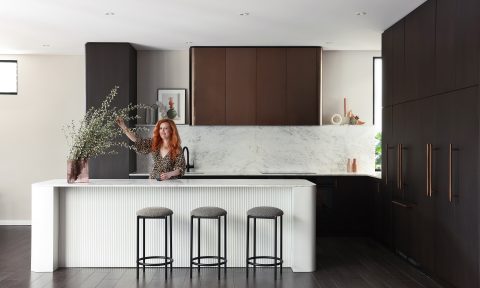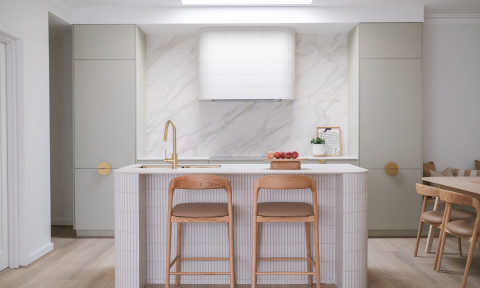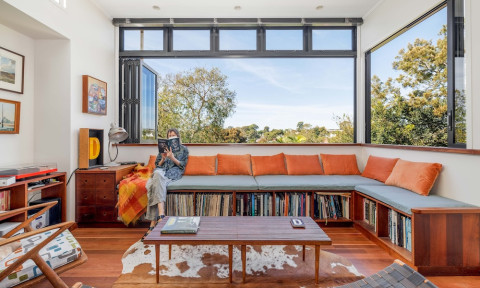We’re big fans of Austin Maynard Architects and their latest project further cements the firm’s place as one of the most innovative in Australia. Having already won two significant awards (the prestigious Canberra Medallion and Gene Willsford awards), Canberra’s ‘Empire House’ is also a finalist in the upcoming Design Files Awards.
Designed in opposition to the current trend (to build swiftly and cheaply), this home is a relatively small, bespoke home filled with unique features and beautiful architectural detail and craftsmanship. A post-war bungalow, Austin Maynard Architects decided to preserve the original cottage and add a sympathetic extension instead of heading down the McMansion route.
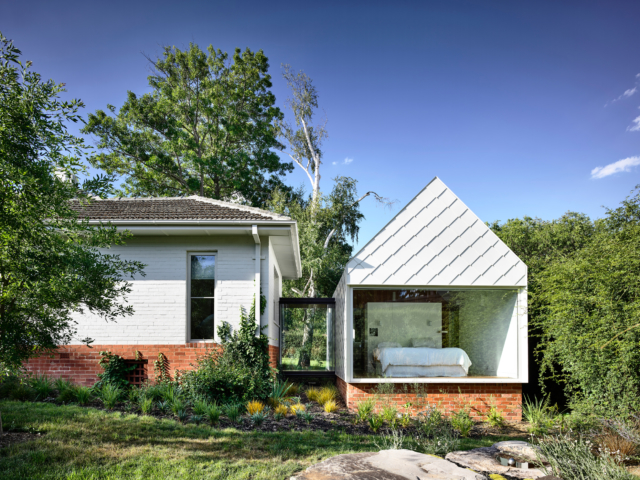
“Empire House is an exercise in considered intervention and restraint. It would have been easier, and a lot less fun, to demolish and start again. The aim was to retain as much of the existing character of the site as possible and avoid the common trend of knocking down or adding a dominant, unsympathetic addition,” says the firm.
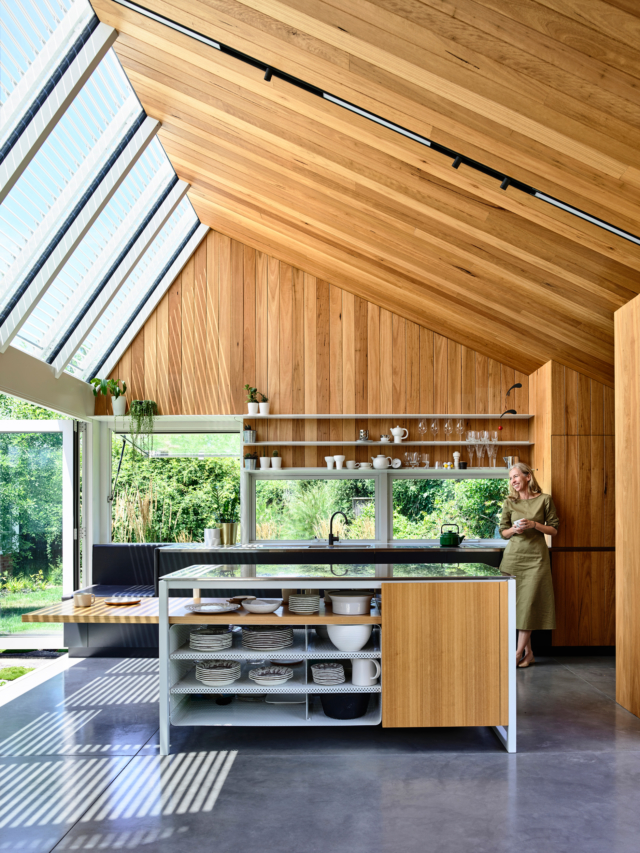
Owned by a couple of well-travelled professionals, who occupy it with their teenage daughter, the family wanted a long-term family home that would catch the sun and Austin Maynard Architects added two light-filled pavilions (with kitchen, dining, bedroom and ensuite) with this in mind.
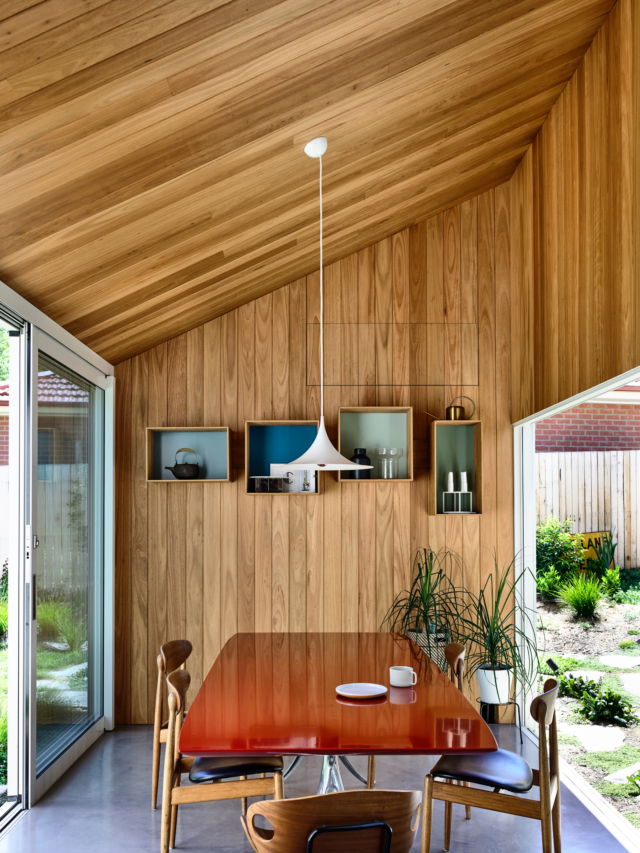
The kitchen/dining and living spaces are now located in what was the old garden and the new design has a much better connection with the outdoors. “We opened up to the outdoors and celebrated the exterior, giving clarity and creating a discussion between the old and the new,” says the firm.
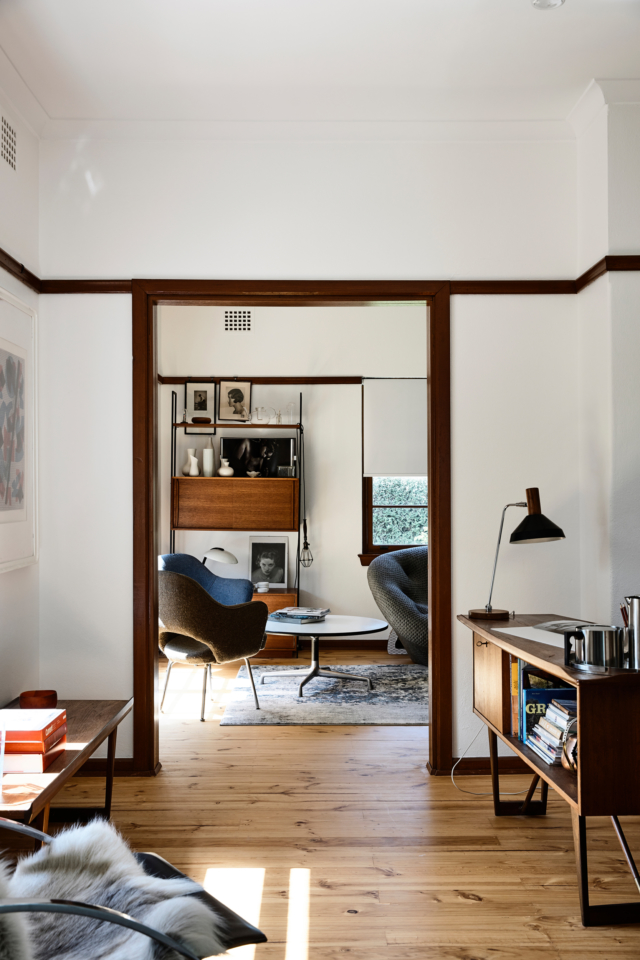
As for the original part of the home, the original hearth and fireplace in the living room were retained, along with light fittings, windows, timber picture rails and skirtings. The kitchen was relocated from the old part to one of the new pavilions and the other pavilion houses the master bedroom and ensuite. The pavilions are connected to the old house via transparent glass-lined hallways.
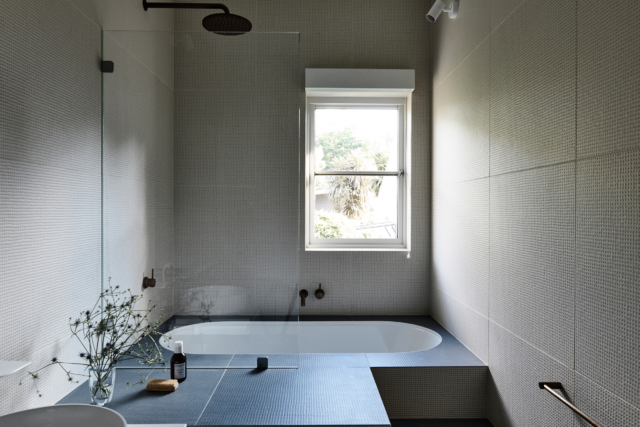
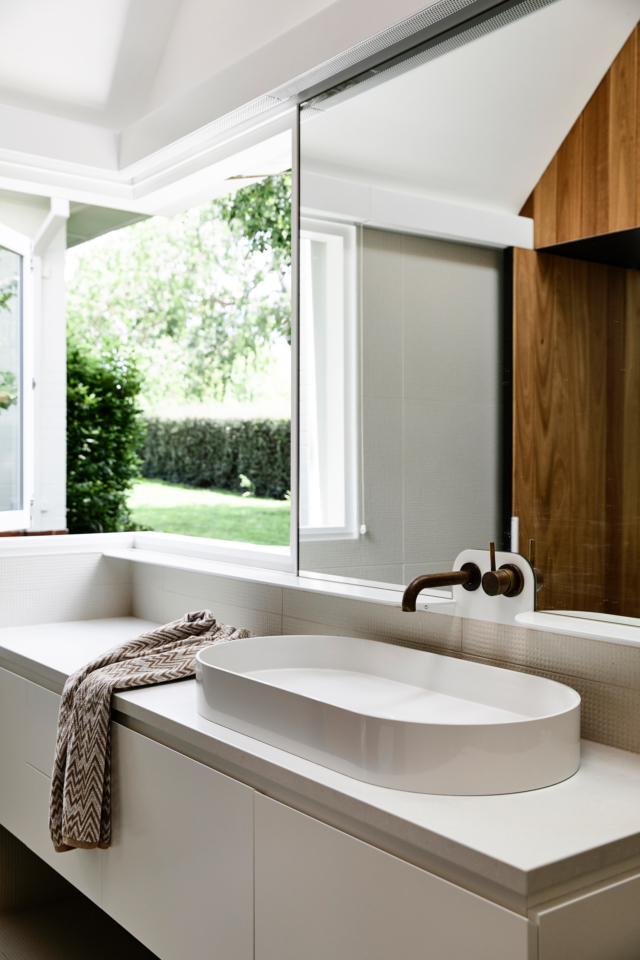
One of the most striking features of the renovation are the shingles that clad the new pavilions – made from Colorbond (in Surfmist), each one was handmade and hand-fixed. “They form a snakeskin-like covering that merges roof and wall in one surface, contrasting with the white rendered brick of the old part of the house,” says the firm of the unique feature.
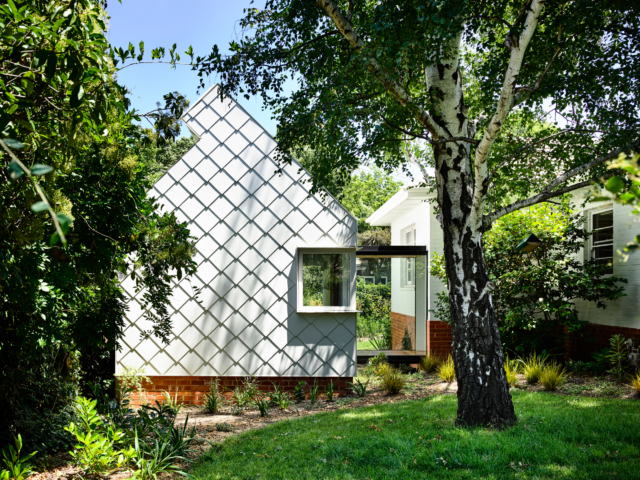
Photography: Derek Swalwell & Austin Maynard Architects
