This stunning period family home in Melbourne’s leafy Malvern belongs to a family of four who lived in it unrenovated for 12 years before diving into the major renovation in 2020.
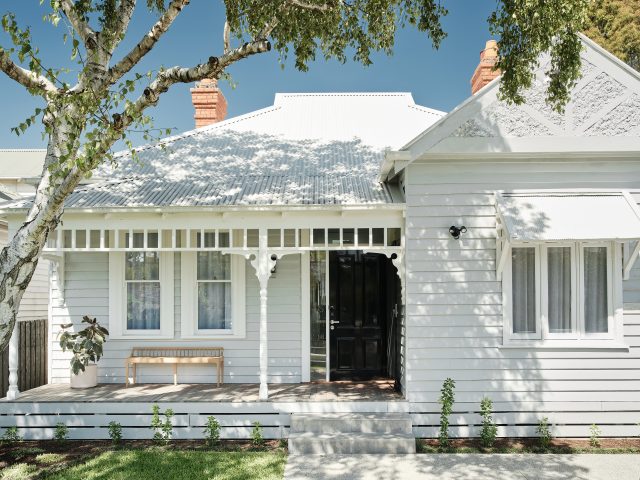
“The previous floorplan consisted of your typical Victorian layout, with a disjointed tacked-on renovated back living space, one bathroom (for the whole family), and a small pokey kitchen and living/dining area that we had completely grown out of,” says owner Skye.
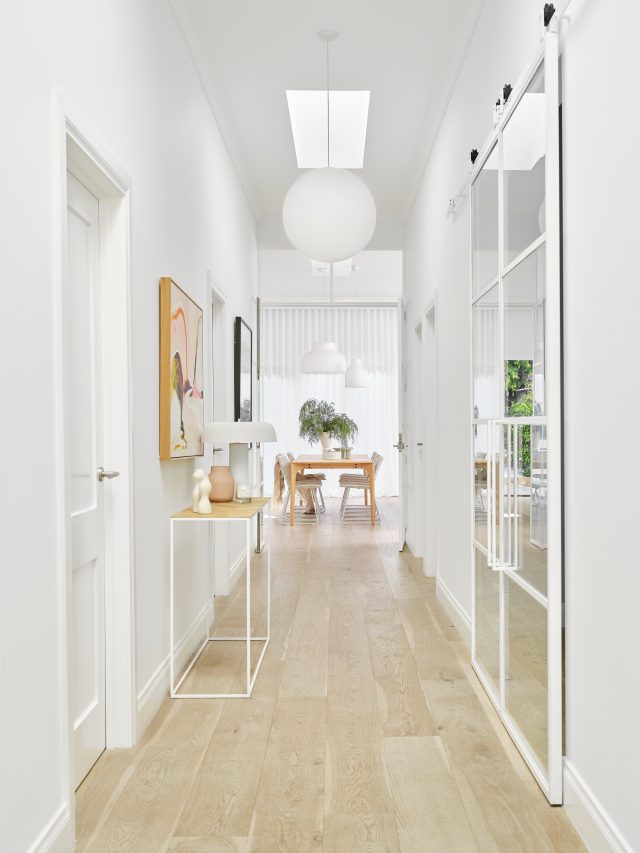
“We knew the house needed to be re-stumped from the moment we bought it and that was going to be a big job, so we just waited until we knew what we wanted to do.”
Skye engaged interior designer Lauren Bartlett-Bragg from norsu Design (an extension of local homewares and art store norsu Interiors), with a vision to create a modern scandi-inspired home, after seeing the transformation of norsu owner Nat Wheeler’s family home over Instagram several years ago.
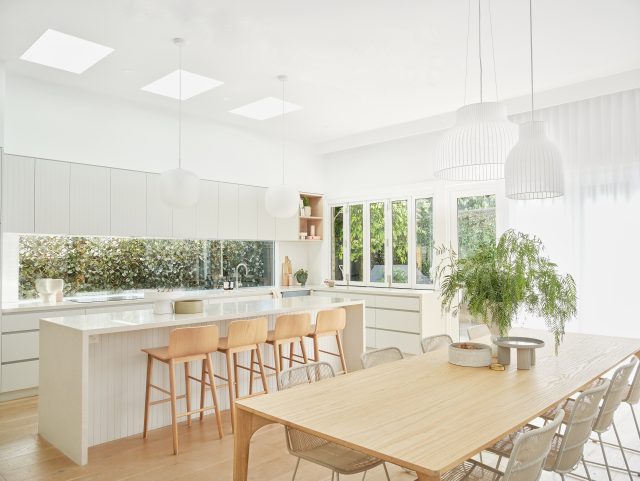
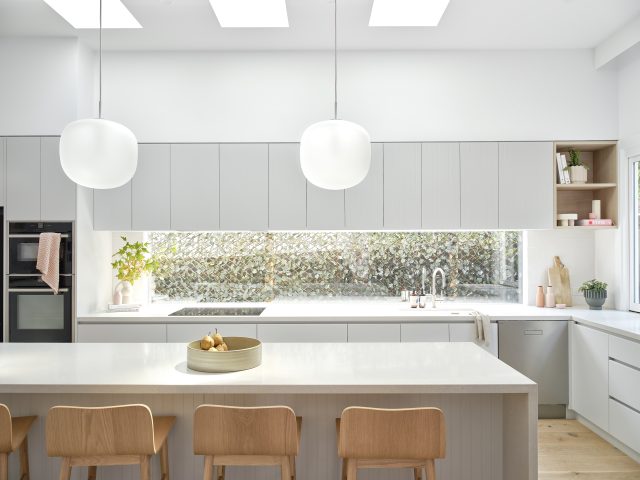
“As a first time renovator I knew roughly the look and things I wanted but didn’t have the confidence to put it all together, especially with the fixtures and finishes,” explains Skye.
The original colours of the home were dark, with deep blue carpets, yellow cream walls and orange-toned floorboards. When it came to her reno non-negotiables, Skye’s number one was a light, bright, open and airy house in a Scandinavian palette. She also needed plenty of clever storage solutions, separate living room spaces for the adults and children, and functionality without sacrificing beauty.
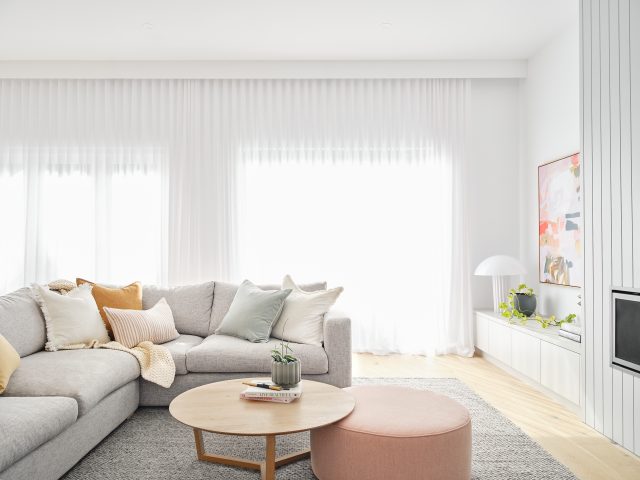
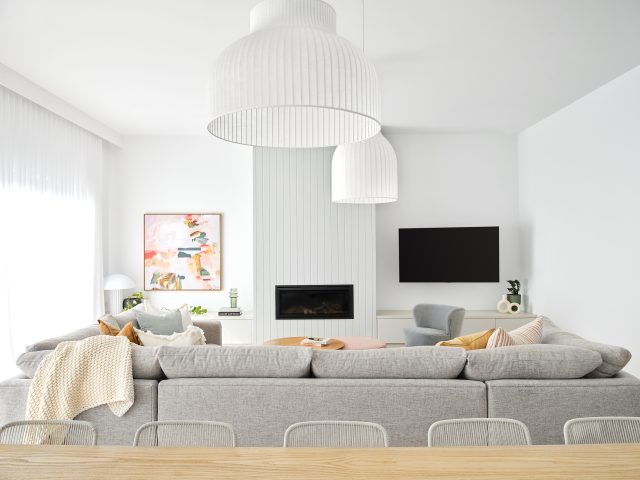
The renovation consisted of several key elements: an extension of the back of the home to create a large open-plan living, kitchen and dining area; a dual workspace study; a hardworking laundry zone (that includes multiple drying cupboards), and the addition of a separate studio in the backyard.
For designer Lauren, one of the critical parts of designing this home was making sure she could get as much natural light into the home as possible. “Due to the orientation of the home and the configuration of a few of the front rooms that remained in their existing positions, we were limited to what side of the home the kitchen could be on (the north wall of the property), leaving limited light into this space.”
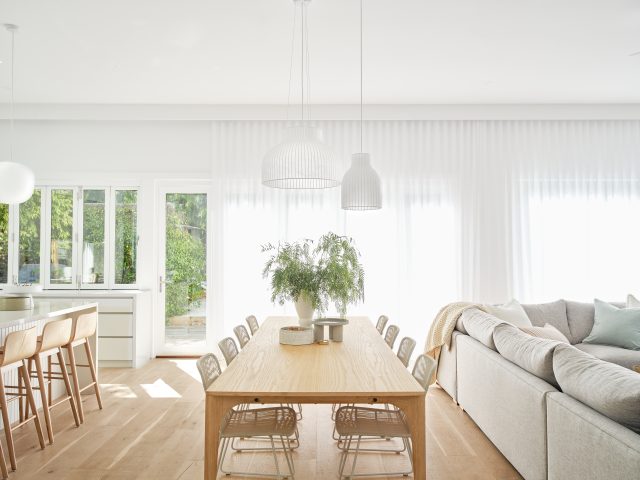
The result is something Lauren describes as quintessentially Australian-Scandi with a signature norsu aesthetic, combining the perfect mix of natural finishes with a cool neutral palette, while injecting warmth through timbers, sheer window furnishings, and cosy textural furnishings.
On entry, the first thing you notice is the spacious hallway with fresh, cool-toned white walls, soaring skylights and feature pendant lighting. Breathtaking white steel doors open to the formal lounge and contrast with the olive painted walls and custom cabinetry in a soft grey with oak shelving.
“The brief for the back extension revolved around function, opening up the space to create a central hub of the home,” states Lauren. “With the abundance of windows, we added sheers throughout to soften the light, and added indoor-outdoor functionality to the kitchen by adding in a servery window and bench from the kitchen to the barbecue area.” For Skye, this is her favourite area.
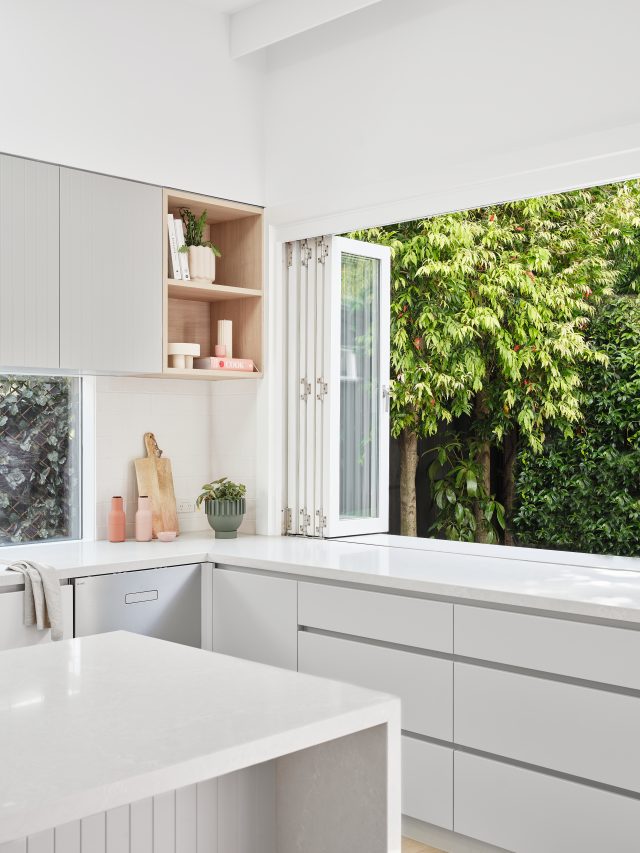
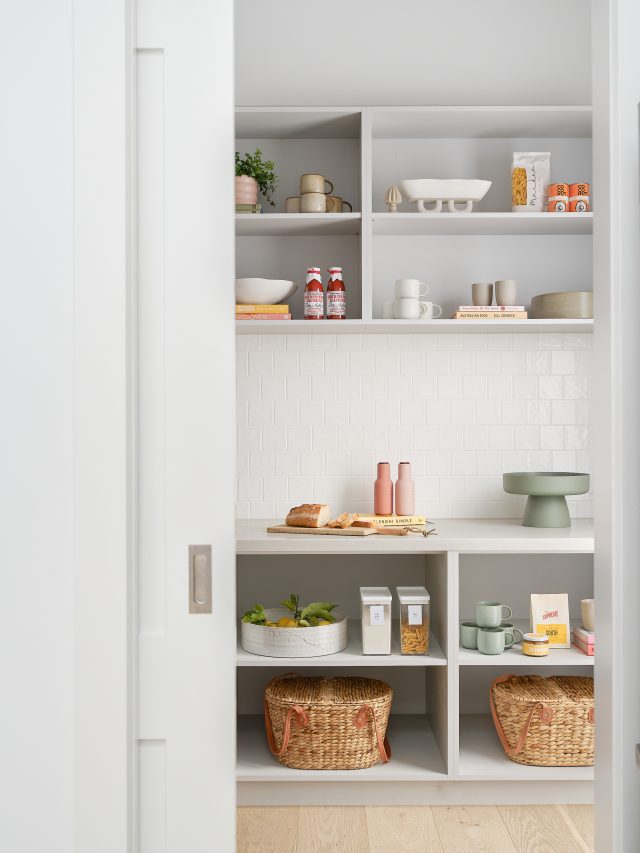
“I love walking into that back room; the size and feel of it, all the windows and the sunlight coming in is just beautiful. The sheer curtains and skylights, it’s so calm and relaxing, whether I am cooking in the kitchen or reading on the sofa,” she says.
When it comes to the designer’s favourite features of the home, Lauren begins with the custom white powder coated glass steel doors. “The sliding set into the formal living space not only looks incredible, creating a stunning moment down the hallway, but they are extremely practical! Sliding doors allow more space for furniture and walkways, and with the glass panels, all of the natural light from the hall can flood into this space too.
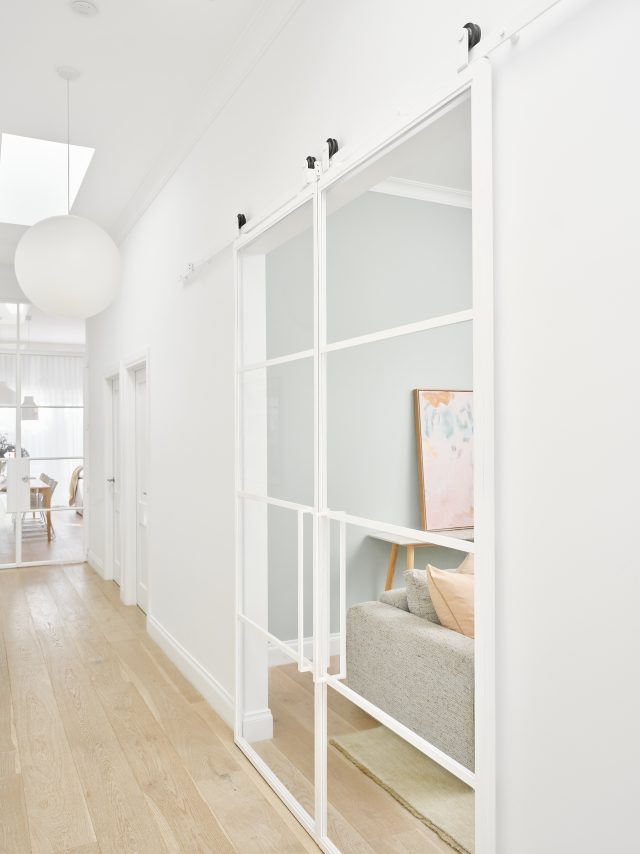
The joinery throughout the home is also a grounding feature that makes such a subtle impact. The use of the soft grey tone against the fresh white walls creates a beautiful moment in each space, giving that wow factor. The use of the linear V groove lines in parts of the joinery guides your eyes upwards, accentuating the already high ceilings.”
Lauren’s other favourite material choice in the home is the stunning linen sheers. “They make the biggest impact – softening and making it feel homely and calm. The sage sheers in the formal living space, against the olive walls, along with the creamy oak shelves, terrazzo speckled stone and leather handles, this has to be my favourite space in the home.”
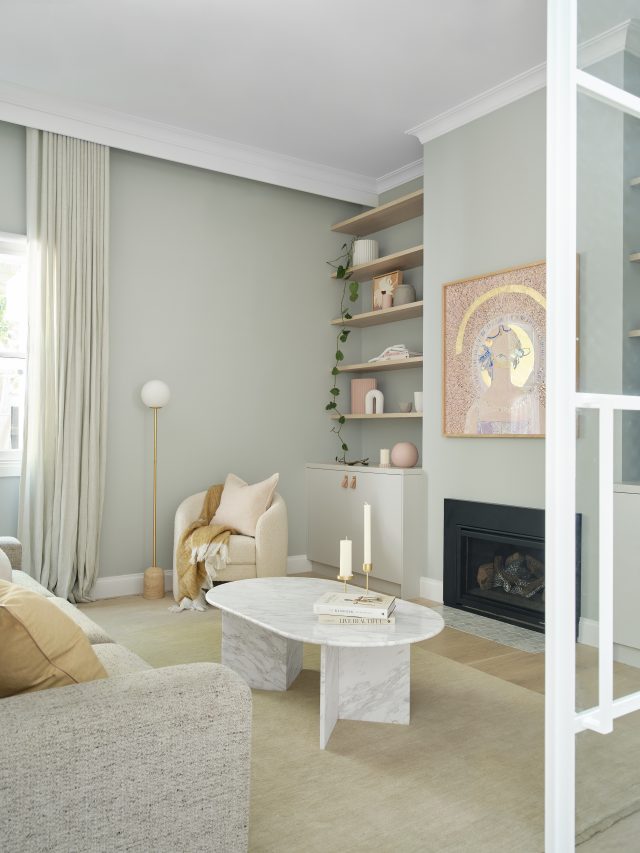
Apart from the obvious addition of storage in every room of the home, Skye’s favourite feature is the hallway skylights. “We had one in the plans and added another as we were building and then made them both as big as possible. They draw your eyes up as soon as you walk in the front door and flood the hallway with light.”
The norsu Design team were engaged not only to help with the home’s interior design but also its decoration, which was a huge advantage to Skye to ensure her finished home maintained a consistent and cohesive flow throughout all elements of the renovation.
“It’s the finishing touches to the home like the furniture, artwork and decor that truly bring the look together. Our interior styling and decorating services consist of curated packages that make it incredibly easy to achieve a seamless and sophisticated feel throughout the home, as we’ve always got the end result in mind,” explains Lauren.
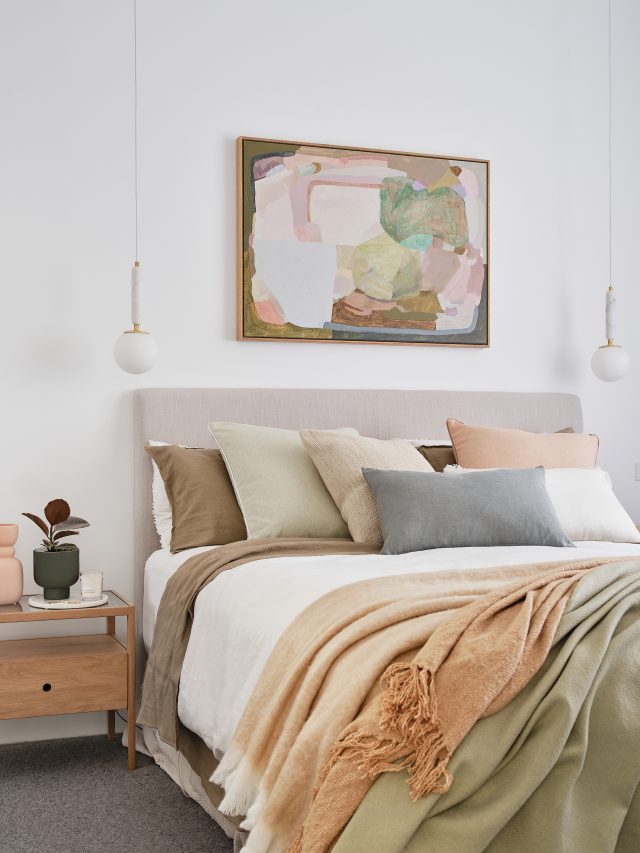
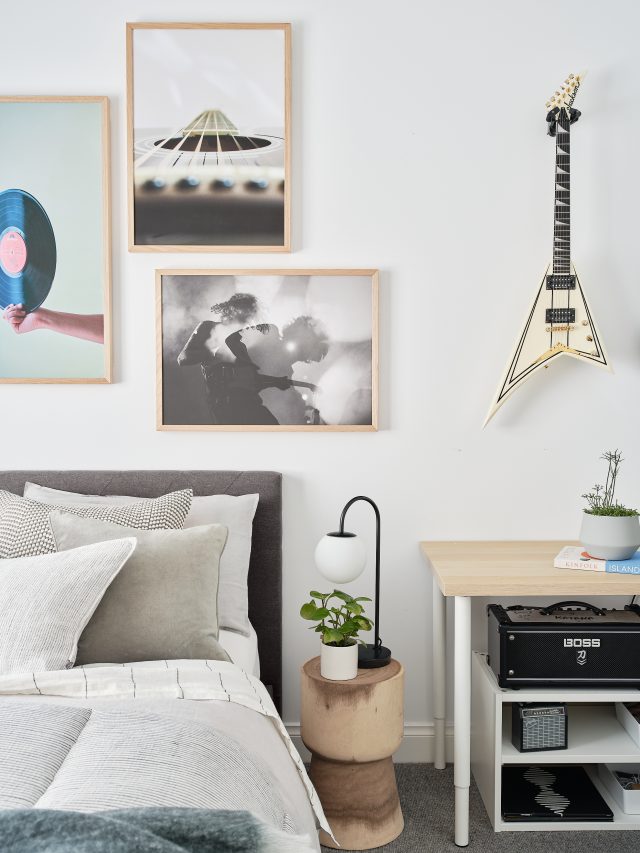
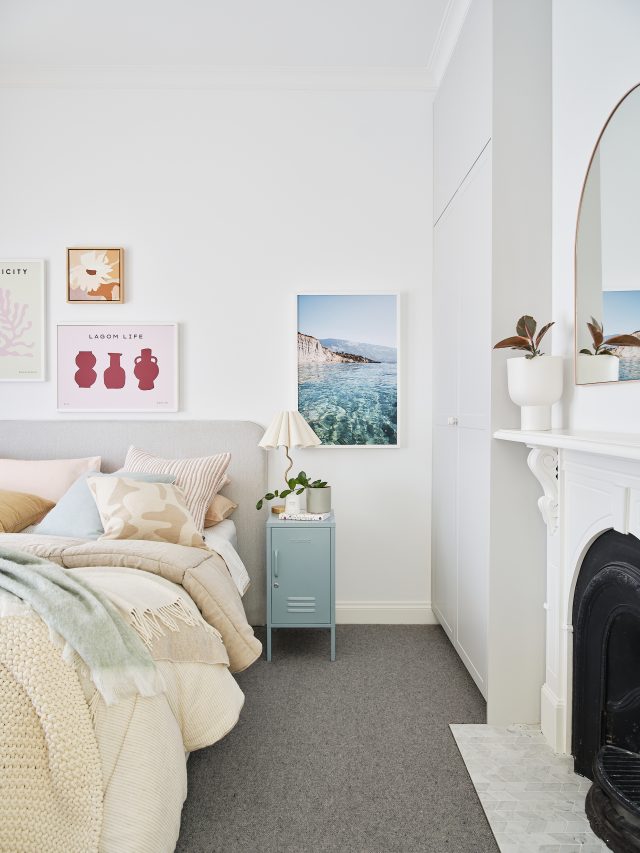
Feature items seen throughout the home include artworks by local artists Prudence Demarchi, Jen Sievers and Jai Vasicek, furniture by norsu, Ethnicraft and Globe West, and lighting by Danish design house Muuto.
There’s a seamless blend between the stylish aesthetic and comfortable functionality in this family home. A calm and neutral palette, paired with light-filled sophistication, timeless finishes and thoughtful entertaining options that are sure to stand the test of time.
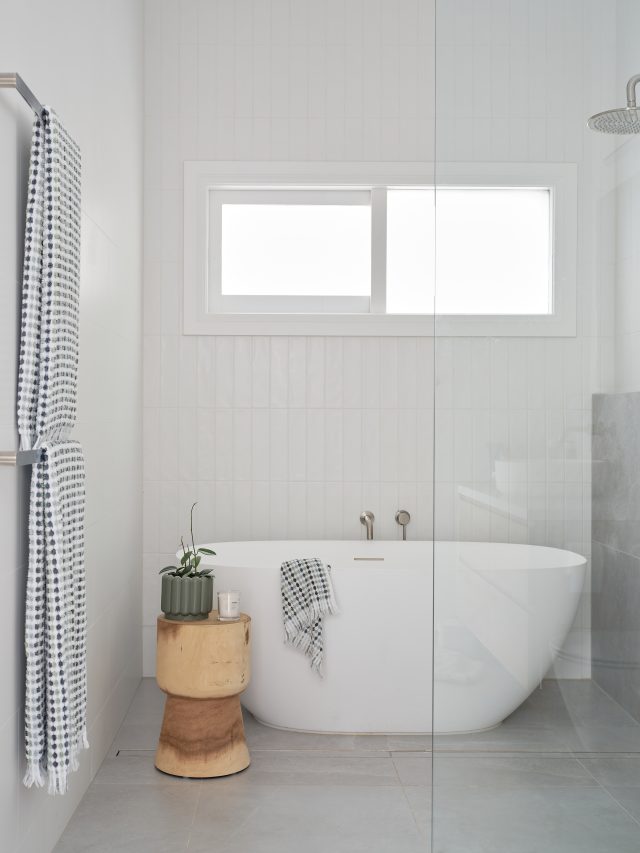
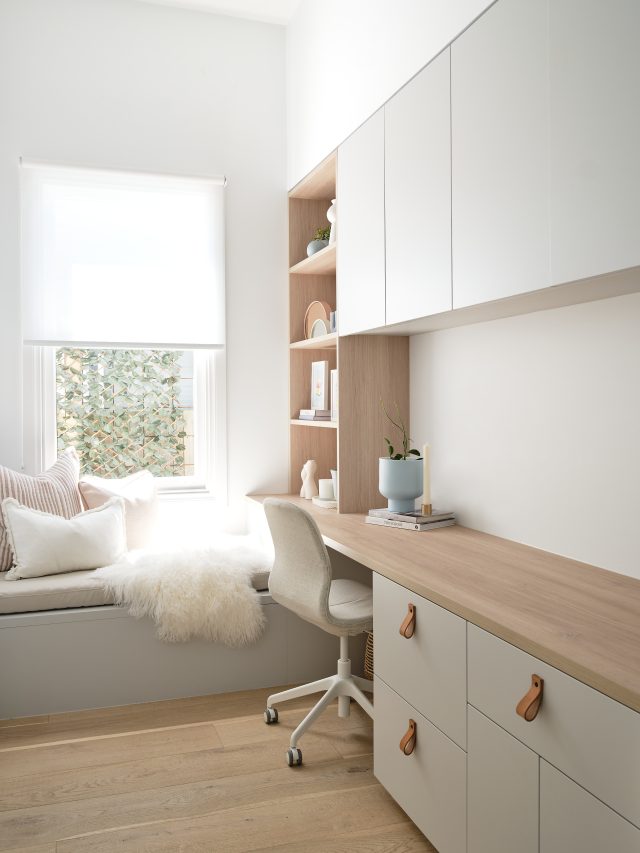
Founded by Nat Wheeler and Kristy Sadlier in 2013 after a chance meeting at a local mother’s group, norsu Interiors is a Melbourne based retail boutique and interior design studio. Starting as an online business while Nat and Kristy were still working in the corporate world, the business grew quickly after the first bricks and mortar retail store opened in Malvern East within the first year. Specialising in Scandinavian-inspired homewares, artwork and furniture, norsu’s mantra has always been ‘love where you live’.
After completing a renovation on Nat’s family home in 2017 and sharing it widely with the norsu community, the norsu Design team of interior designers and decorators was established. The team now work on some of the most incredible homes, managing projects across Australia who are looking to create their own norsu-inspired home.
For every last detail on this home
For more on norsu Design | Shop norsu Interiors
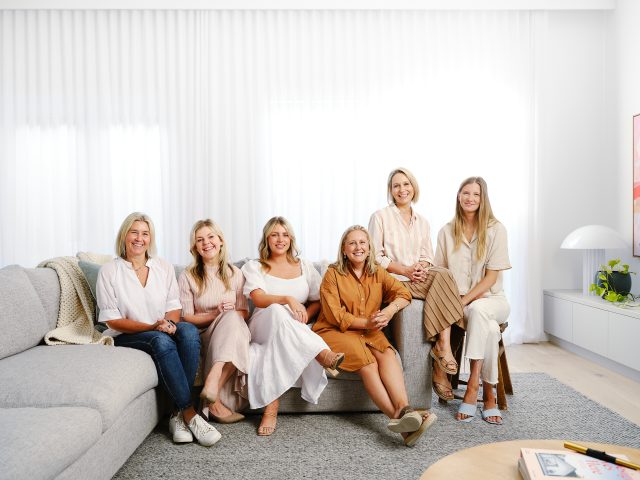
Get the look
Benchtops – Quantum Quartz and Caesarstone
Tapware – ABI Interiors
Sheers – Sheridan Window Furnishings
Cabinetry – Albedor Industries
Panelling – Easycraft
Flooring – Scandinavian Floors
Tiles – TileCloud and Cerdomus
Paint – Dulux Vivid White throughout, Dulux Spanish Olive in formal sitting room
Photography: Simon Shiff
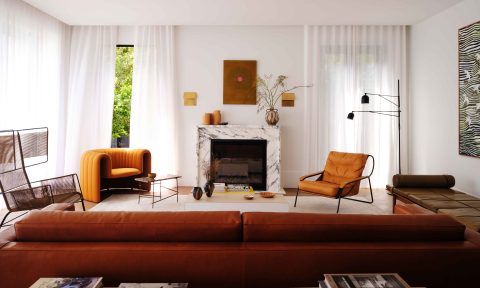
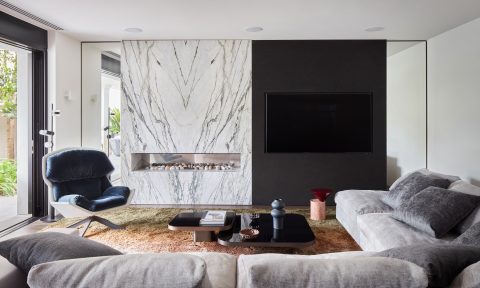
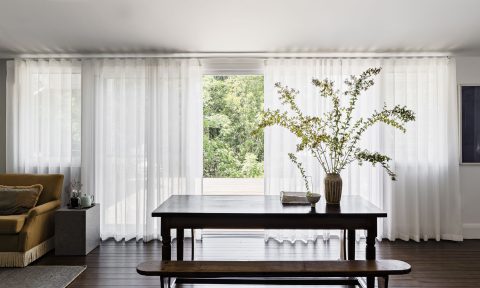

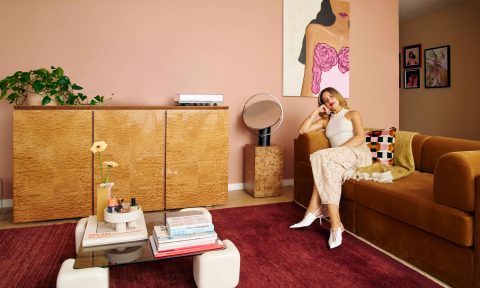
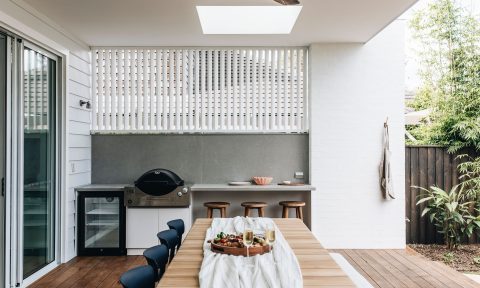
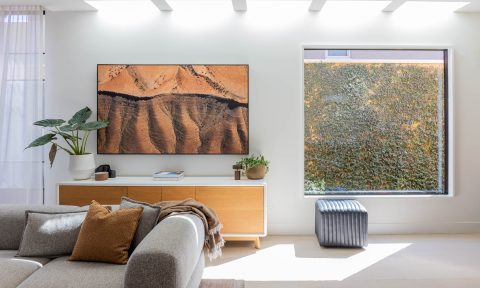
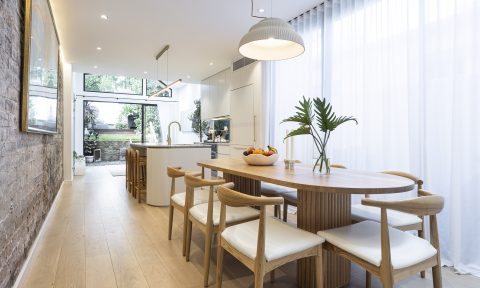
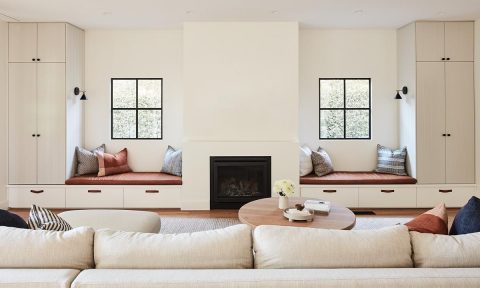

Comments
What are the new exterior colours please?
If you contact norsu Design via the link at the end I’m sure they can tell you. Thanks!