With two kids, Ben and Letisha Clare were fast outgrowing their weatherboard cottage in Lilyfield, and couldn’t wait to get into a bigger house, yearning to be closer to the beach.
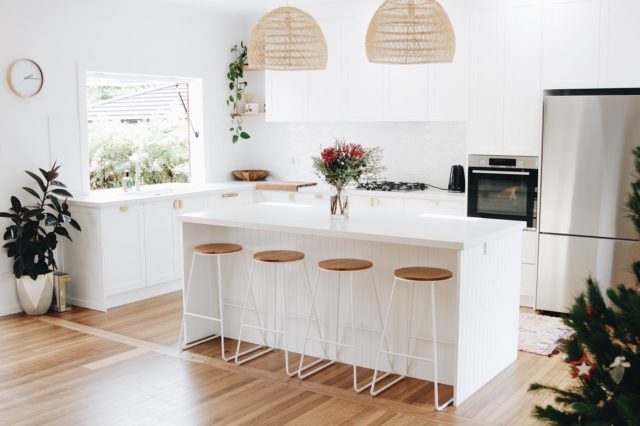
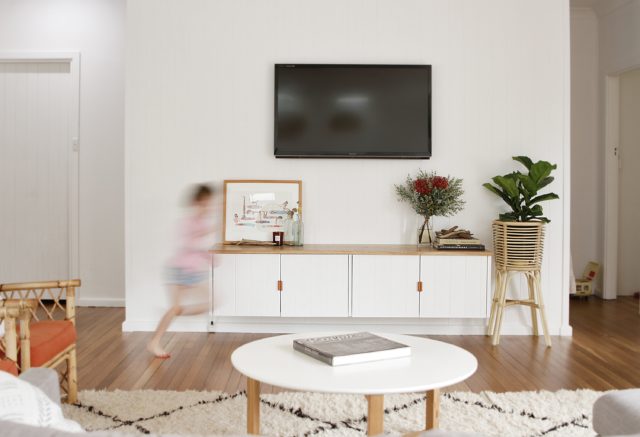
Admittedly, they weren’t looking for quite as much of a fixer-upper as this one, in Allambie Heights, on Sydney’s Northern Beaches, but the block size and northerly aspect were big draw cards. Luckily they could see its potential, unlike many others, which saw it sit on the market for nine long months!
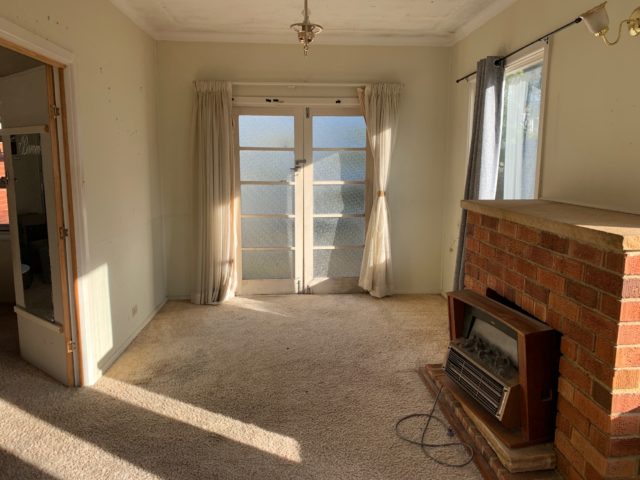
“The distinct lack of street appeal meant our savings could be put to good use on the renovations rather than the upfront price tag,” Ben says. “We knew we could add so much value to the property, but were definitely worried about the amount of work required, Tish more so than me. I was ready to get started!”
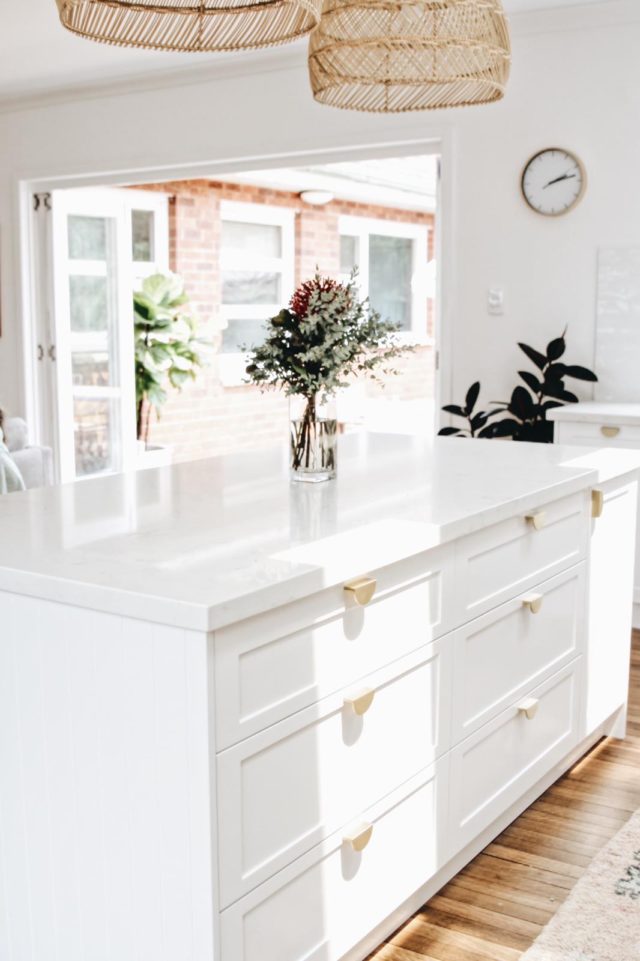
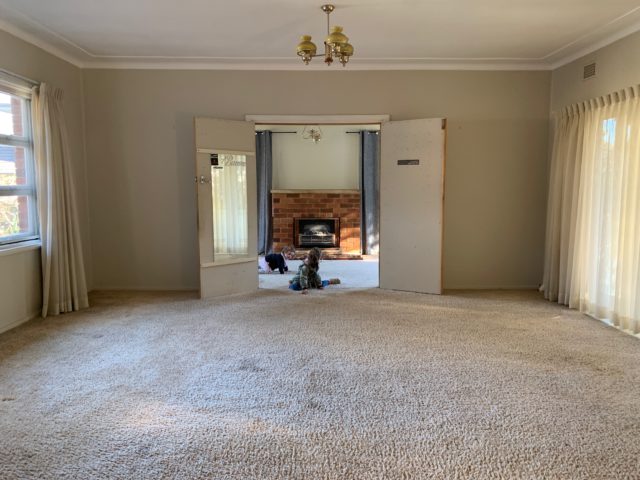
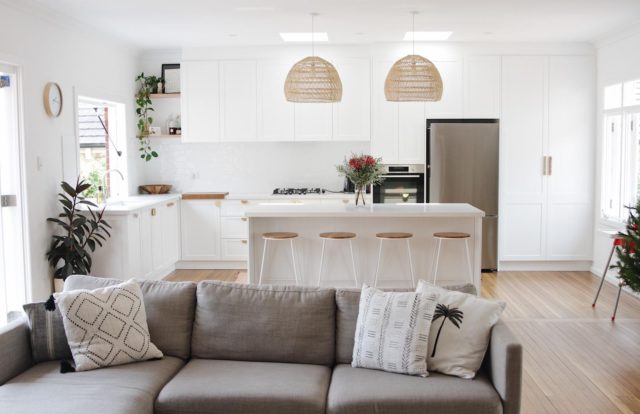
Having renovated their previous home they were (somewhat) confident they could one day turn it into their dream home. It’s still a work in progress, with much of the house still requiring a facelift, but the bedrooms, kitchen and living areas have been given a much-needed overhaul.
“We have well and truly taken over the place and put our stamp on it so it feels like home,” says Ben, who is creative director at an advertising agency. “The house is much more family friendly now and open-plan which is what we love. It’s a light, bright, happy space and, whilst we have a tonne of work to continue with for the years to come, we are loving the space, the characterful touches and of course, the proximity to the beach.”
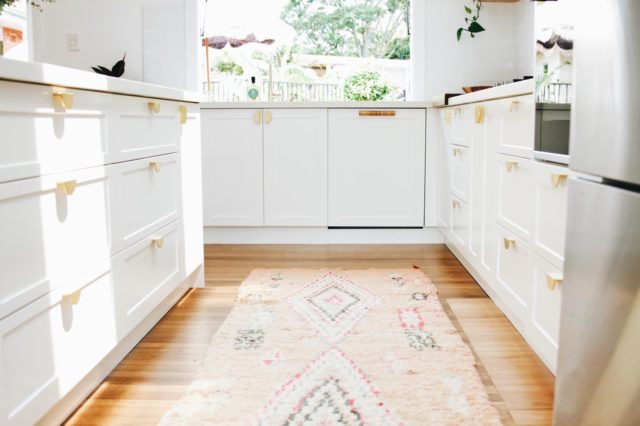
It’s a red brick 1960s bungalow hand built by a concrete-loving character known only as Herbie. Ben explains: “Having passed away in the 1990s, we discovered from the neighbours that Herbie left his house to his grandkids who, unfortunately, didn’t quite take the same level of care of it as he presumably did. It was in a dire state when we first moved in late last year.
“Dark, dank and dingy, to say it looked and felt like an RSL Club is no exaggeration. Herbie was at one time the President of Forestville RSL Club, and had appropriated much of the Club’s furnishings for his house when it underwent renovations in the 1980s. I kid you not, much of the carpet and wood panelling were from the Club itself. The pokie-room lounge doors and carpet still line the downstairs garage!”
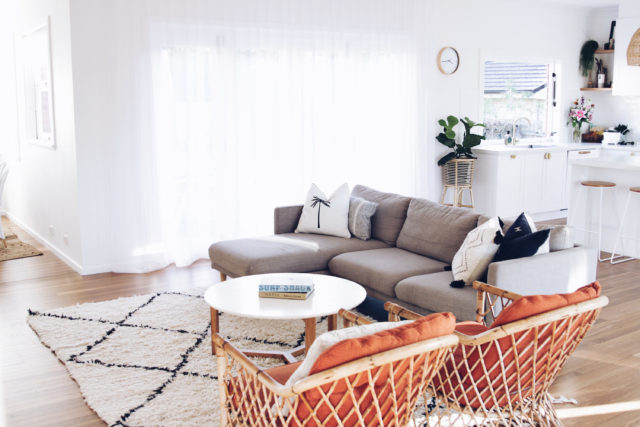
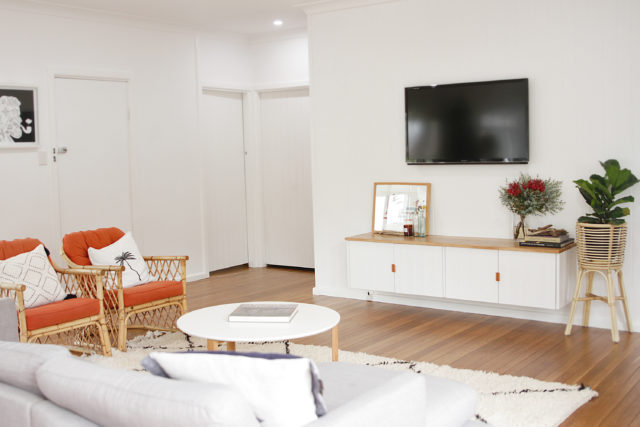
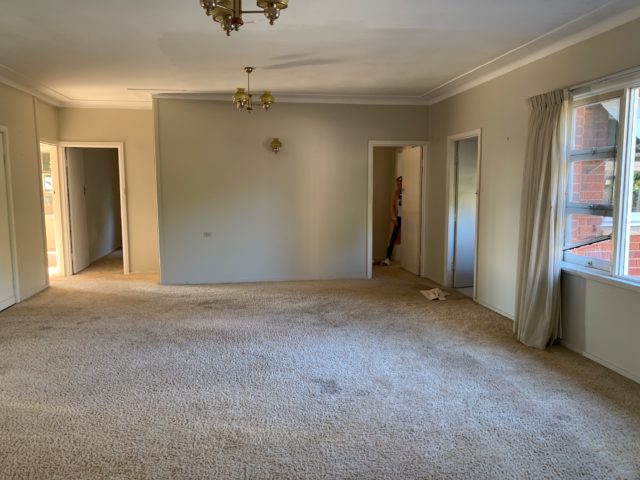
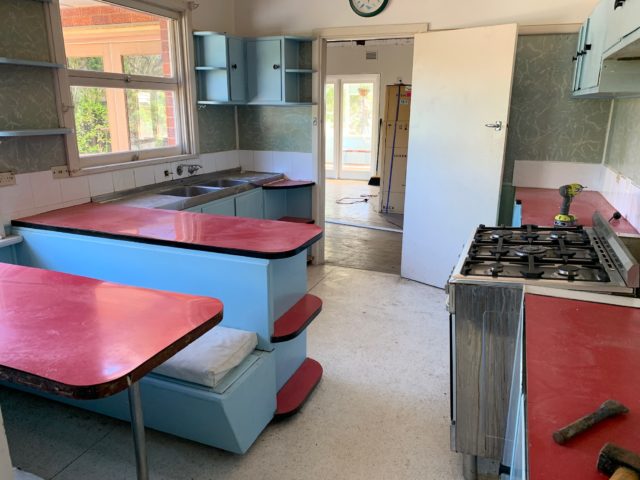
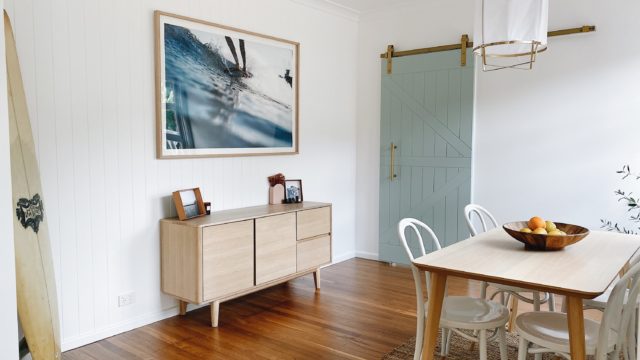
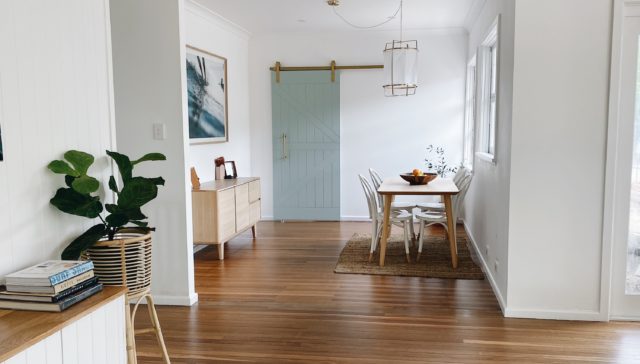
The house is designed on a large L-shape, but the previous owners had created a rabbit warren of sorts. “There were partition walls set up in the living area (to create a fourth bedroom), and a seemingly endless maze of rooms that defied logic and purpose. We ended up pulling down several walls.”
While the bedrooms and bathrooms have remained where they were, the hardworking couple reconfigured the entire floor plan to open up the space, ultimately creating a large living area and kitchen, with a dining area that spills off the living room. “Moving the kitchen it to the other side of the house resulted in a much larger kitchen than either of us have ever known,” says Ben.
Ben and Tish, a paramedic, have done most of the work themselves, and the progress they’ve made in just nine months is impressive! There were weeks (if not months!) of prep work, sanding and cleaning original windows, pulling up carpet (and lino!) to reveal spotted gum floorboards (hoorah!), which were then restored to their former glory. But after a month of trying to scrape the old paint off the ceiling and repair it, they gave up and committed to replacing all 50sqm!
Having moved from a dark, cramped cottage in the inner west, Ben and Claire wanted to make the most of space and light here. This saw them replace a window in the living room with a generous, bifold door and add two skylights above the kitchen benchtop.
“The result is a marked improvement, but still somewhat characterful,” Ben says, explaining they wanted to retain a lot of the original features, like the floors, generously-sized sunroom, and Hopper windows.
And there’s a lot more to do with the exterior, the pool and a granny flat reno among the projects still on the list.
“It will take us forever to get through it all, especially as we attempt to do so much of the work ourselves. It takes up weekends, but is immensely satisfying, and has saved us thousands in the process,” Ben says. “But we are happy to put all of our ideas and energy into this property to watch it turn into our dream home.”
But for now, it’s time to sit back and enjoy with with daughters Maxie and Daisy as they await the arrival of their third child next month!
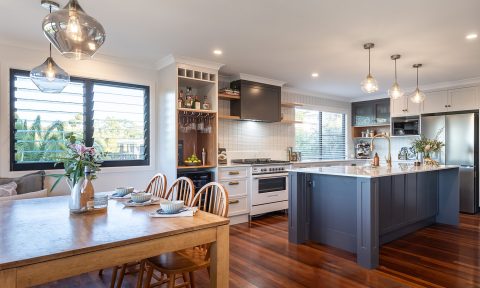
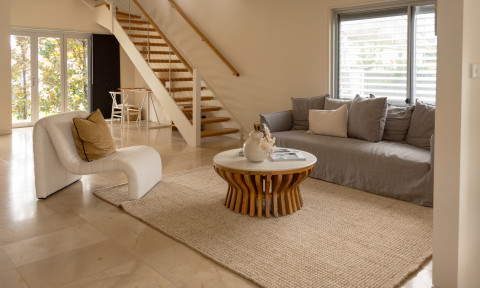
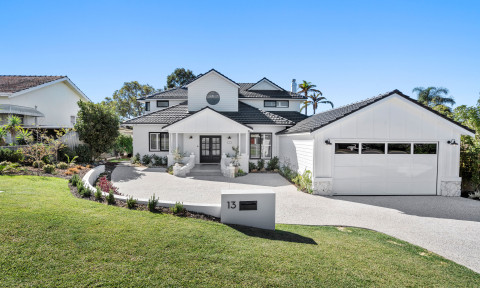
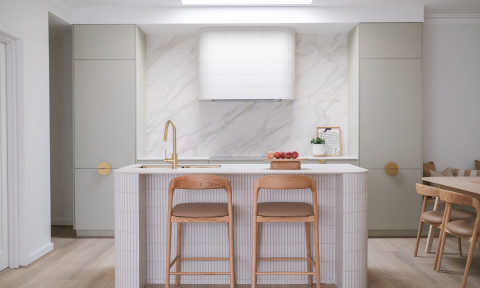
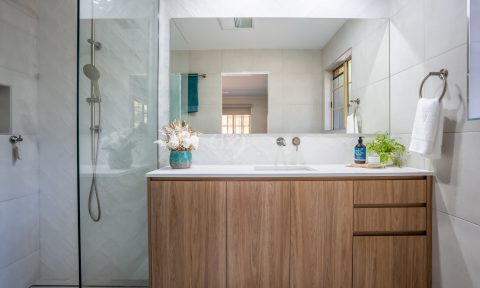
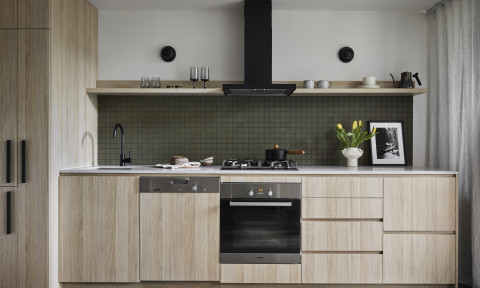
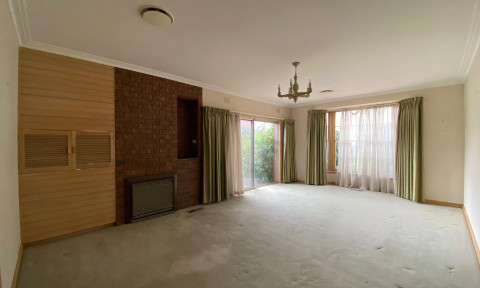
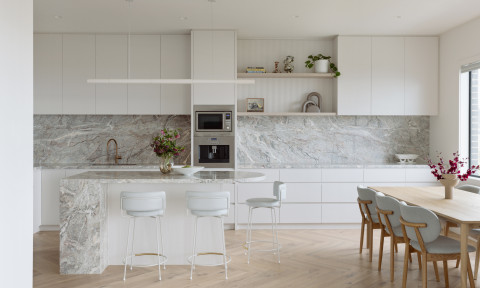

Comments
Can you please tell me where the kitchen ha flea are from
Sorry, the what? Typo perhaps?!
Do you mind sharing where the cabinet pulls are from? Thank you so much!
Can’t confirm but they look like Lo & Co. Jen
Love the kitchen island details! Where can we find the slat panels used on the sides of the island? Thank you!!
I’m not sure exactly but Intrim have a great product like this called VJ Board Pro: https://theinteriorsaddict.com/faking-built-in-joinery-how-we-used-flatpack-and-vj-to-create-an-amazing-tv-unit
Can you tell me where the kitchen handles are from?
I think there’s a link to their instagram at the end of the article and you could message them there? Thanks! Jen