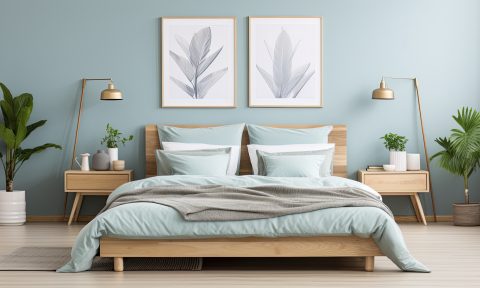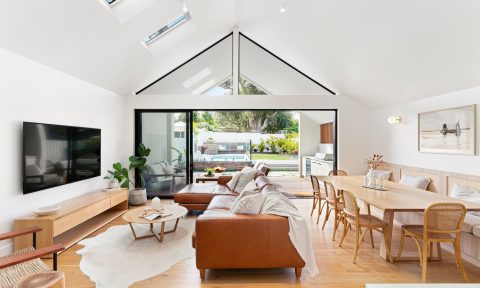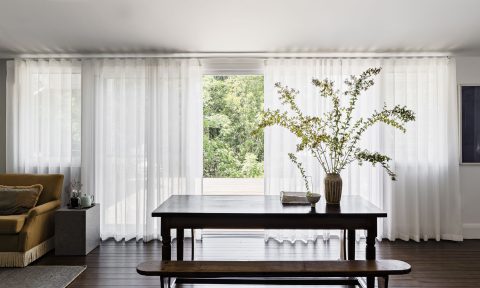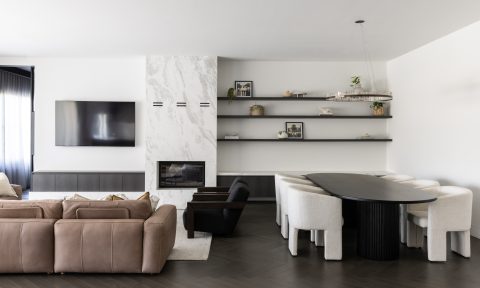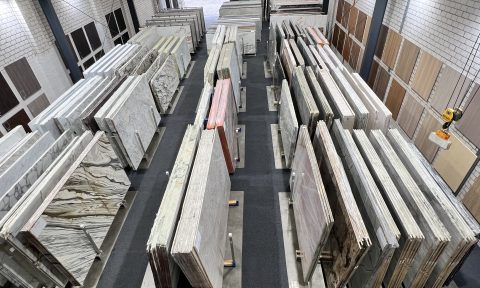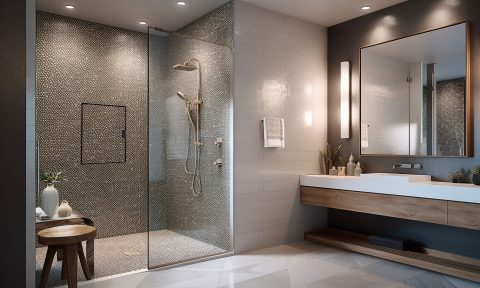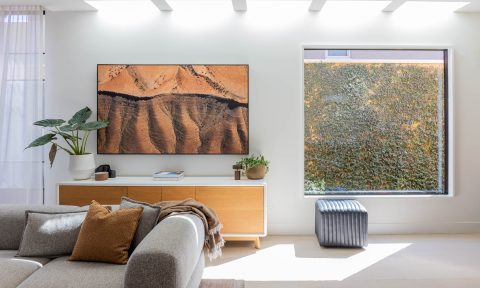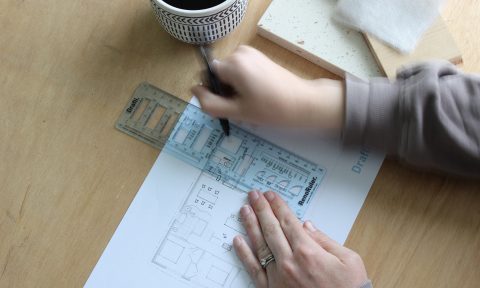While the renovated and extended Victorian cottage is a fixture in Australian cities, it is nice to see just how differently each home is tackled. We’ve featured a couple of these renovations recently but this one is the most detailed which is unsurprising given that it belongs to a builder who built it to showcase his work.
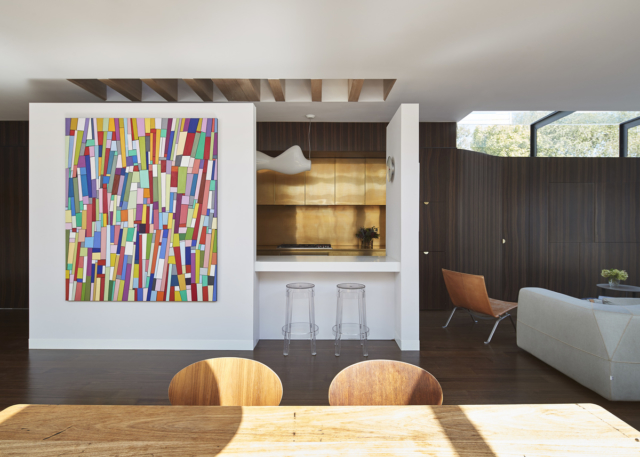
“This renovation and addition transforms a Victorian cottage into a light filled showcase home for the builder client. Distinct connections, materials and forms separate major elements within the house to create a richly detailed experience,” says the home’s architect Stefan Bagnoli. Such details include internal glass walkways, external timber cladding, a spiral staircase and a mirrored back fence.
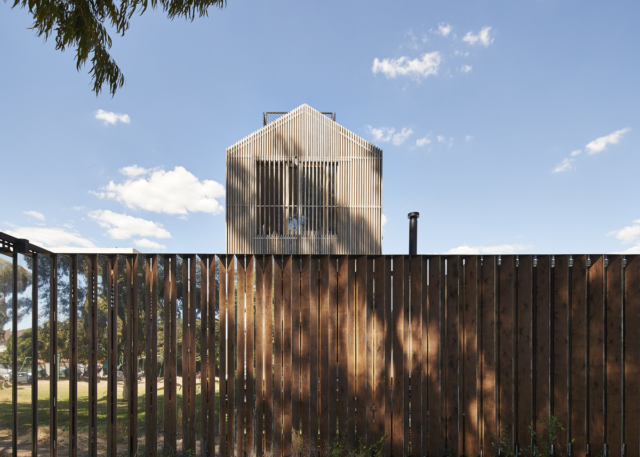
“The rear of the property faces onto a playground reserve. A mirrored back fence was designed to acknowledge and allow the more public facade of the project to be interacted with. The mirrored surface visually extends the parkland and provides a playful feature for locals to enjoy. Embracing the public and existing context of this site was central to the design,” says Stefan.
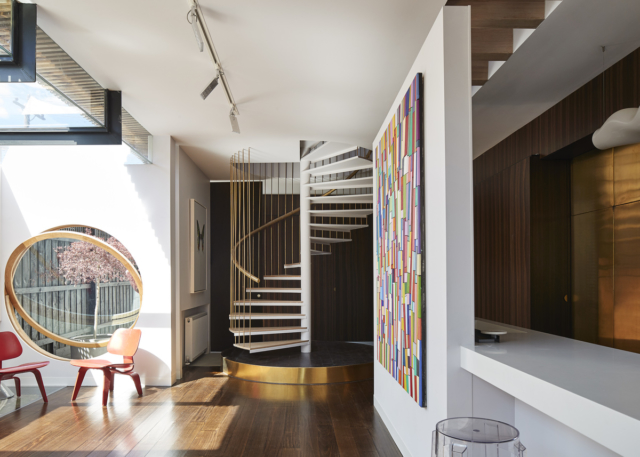
With no heritage overlay on this house (or any others in the area), it’s interesting to note that most of the houses in the suburb (Hawthorn) have remained sympathetic to the original Victorian cottages lining the street. “With this house, it was more about being sympathetic to the existing house and the neighbouring houses without it becoming a mock addition. Though it could be read as a splicing of mid-century modern Australian with a Victorian cottage,” says Stefan.
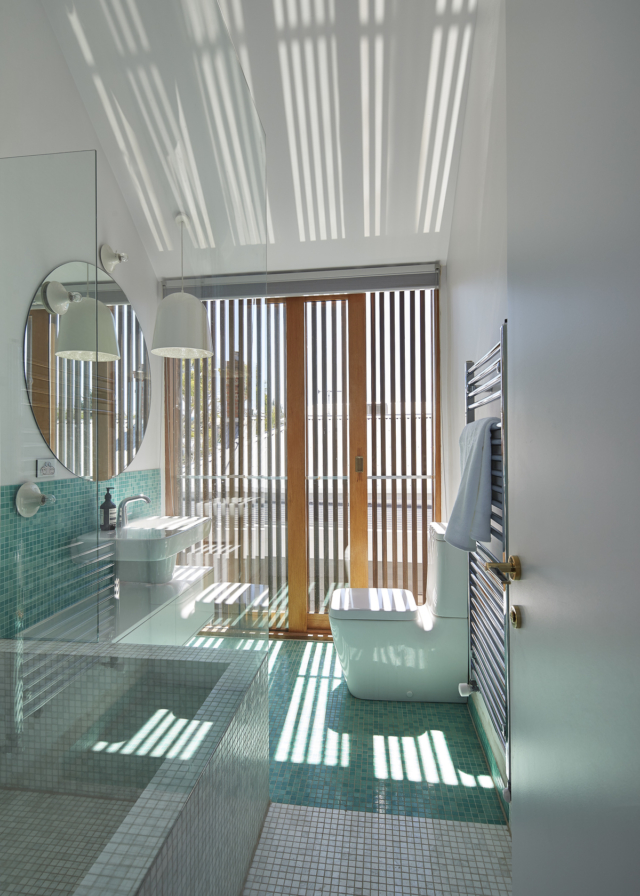
“The house provides ‘little sanctuaries’ within so the family can both be together and have their own zones. The family love the flow of the house and enjoy discovering new ways of seeing the space as the light and seasons changes and react to the timber and brass. Together with custom designed moments each space is designed for the inhabitants,” says Stefan.
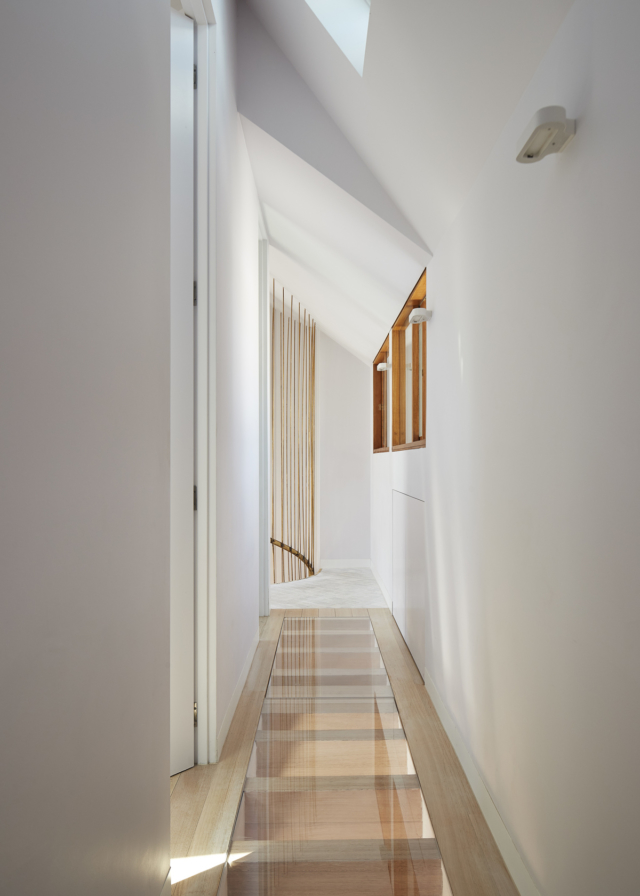
“The clients wanted the house to have moments of joy, which are achieved by rich material and light interplays, both within the home and with the rear park interaction. And Oreo has passage under the glass-cantilevered floor along the side of the house – allowing him to run freely from front to back yard,” says Stefan of the family’s beloved dog.
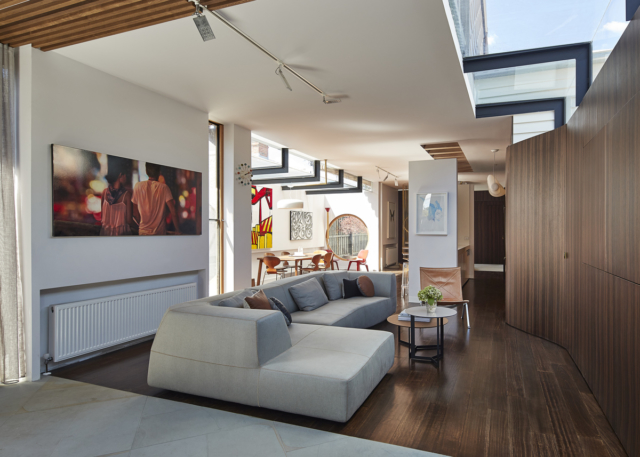
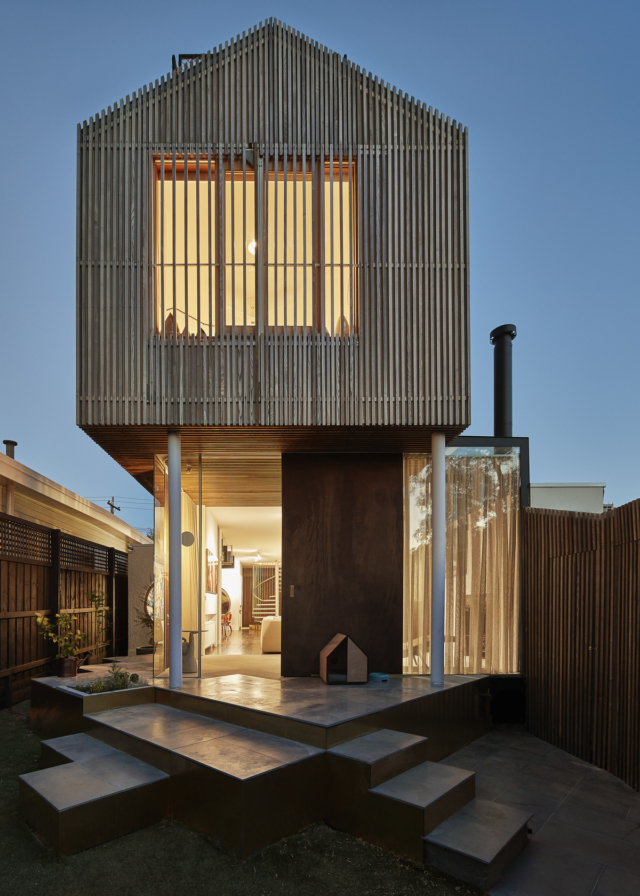
Photography: Peter Bennetts
For more | A blogger’s amazing Victorian cottage before & after
