When this inner Melbourne single-fronted Victorian cottage was purchased nine years ago, it was ripe for restoration. “Before the renovation, it was small and dark. We only had two bedrooms and a small living space with a tiny lean-to kitchen and bathroom. But it was on a decent sized block for the area so we had lots of room to extend,” says homeowner Rebecca McDonnell, of the blog The Bargain Styler.
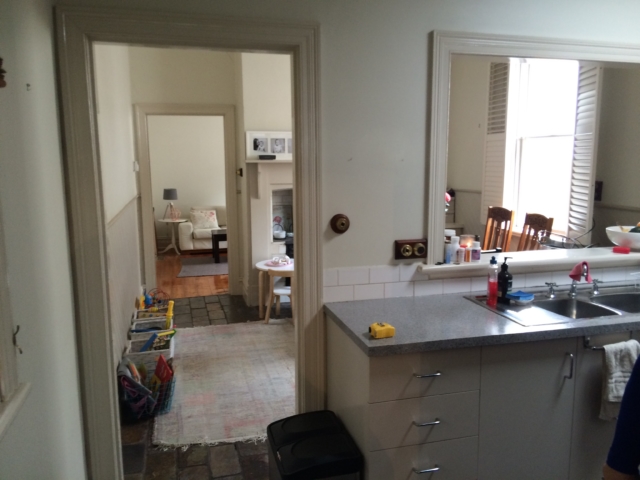
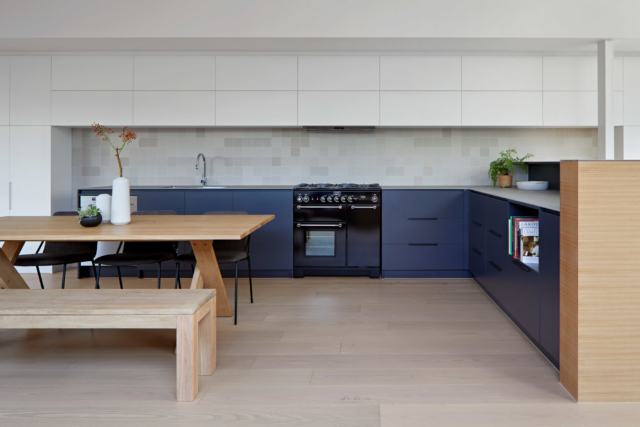
Home to Rebecca, her husband, two small children and a dog, the family began the renovation’s two-year planning process after returning from living interstate. “By the time the back of the home was demolished it was nearly falling apart. We wanted the renovation to let light and greenery in and to accommodate the family as our children grow up,” says Rebecca, who dreamed of a contemporary, open plan layout.
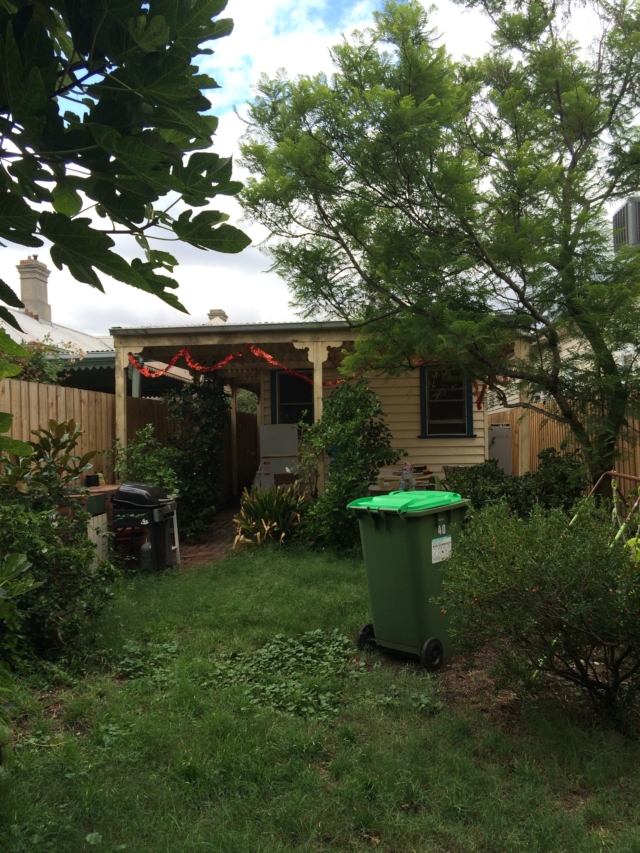
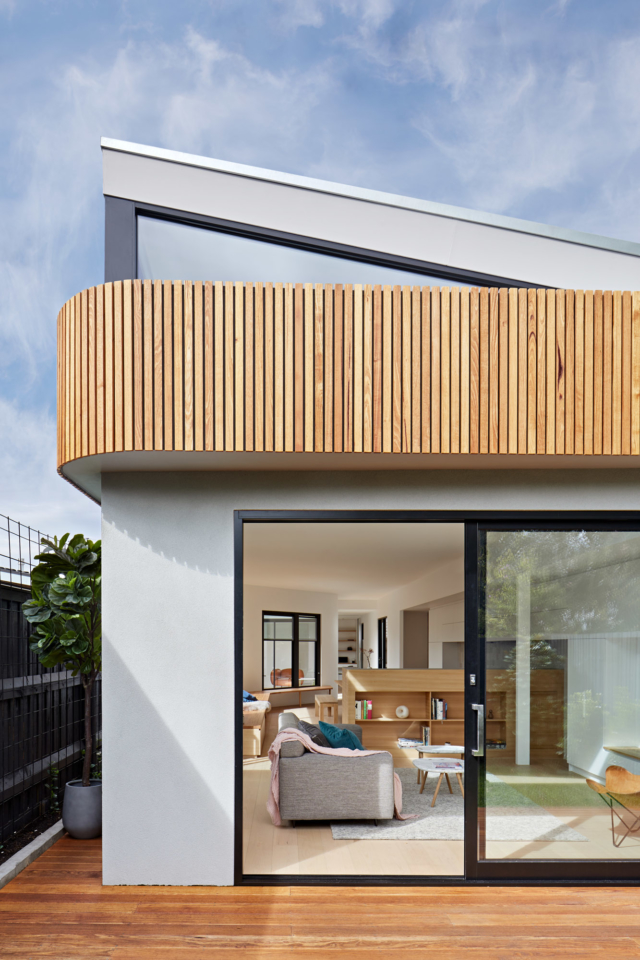
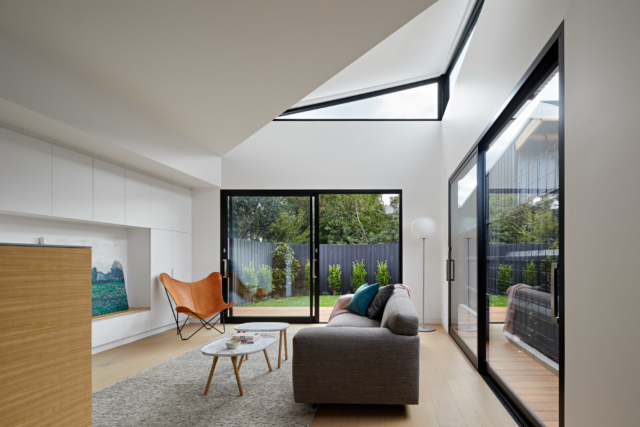
Key to letting the light in is the ample glazing on the northern side of the home – a feature that also allows you to see from one end of the residence to the other. “I love that I can stand in the kitchen and pretty much see the kids at all times due to the angles and the number of windows in the home,” says Rebecca. It wasn’t always that way. Architect Rod Allan of ROAM Architects explains: “The site is six metres wide and 50 metres long with a party wall to the long north boundary. As a result, the house had almost no direct sunlight and no real connection between the interior and exterior spaces.”
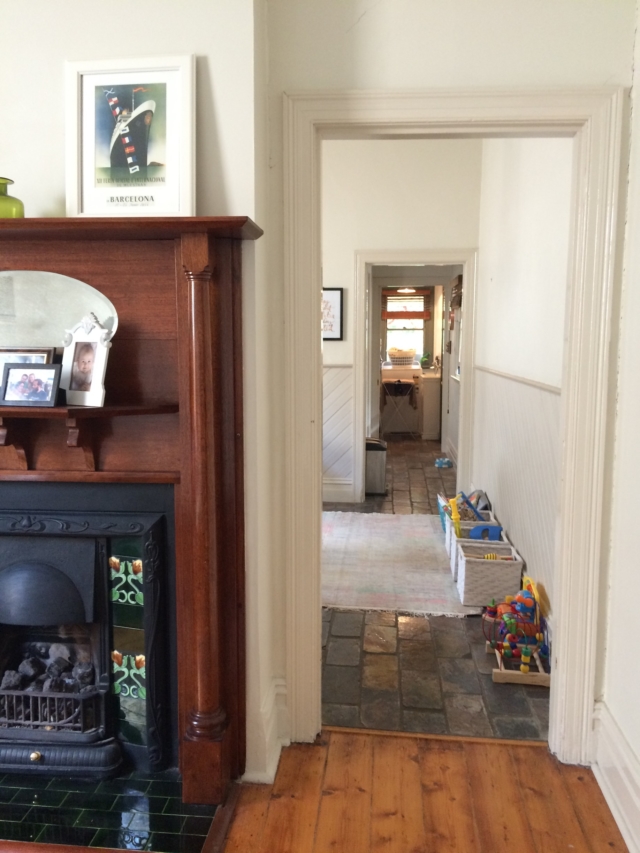
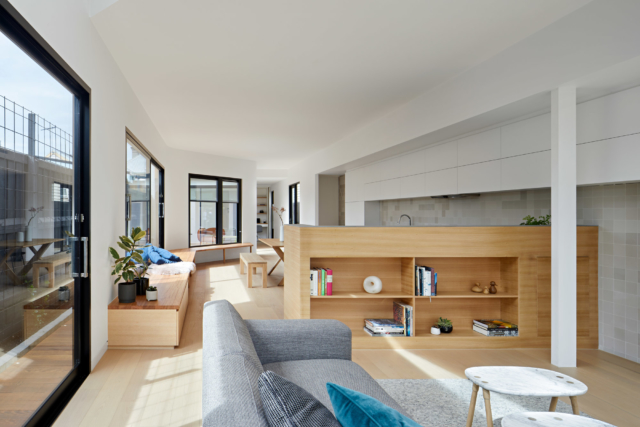
The home’s new-found light is also in large part due to its central courtyard. “We were very keen to create a courtyard in the centre of the long plan which could allow light into the middle of the house. Large two-way sliding doors allow direct access to the courtyard from the second living/play space on one side with a window seat on the opposite side in the kitchen/dining space. By placing a glazed panel at the end of the corridor between the corridor and second living, there are views of the courtyard all the way to the front door,” says Rod.
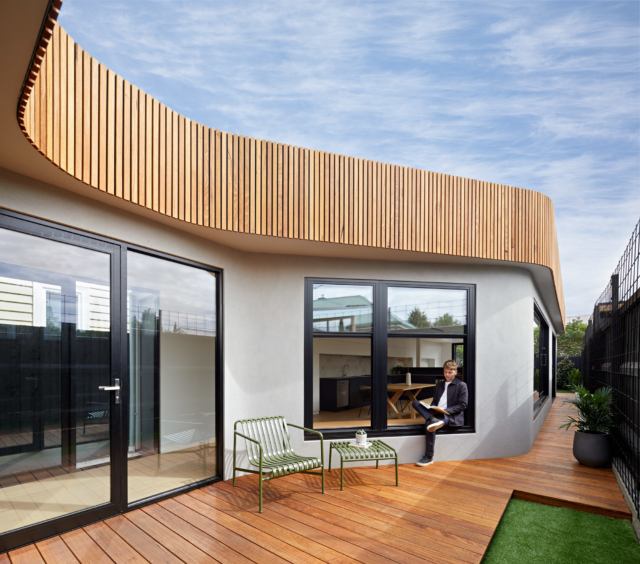
The curved timber detailing is a design highlight too. “The soft curves of the timber fascia and the splayed wall as you enter the extension combine to create a meandering flow from the front to the back of the house and increase the sense of spaciousness. This allows the main circulation to shift from the north side of the existing house toward the south side in the extension which allows the extension to open to the north light. At the far end of the extension, the roof folds up to capture more light which helps to draw the eye through the space and adds to the sense of spaciousness,” says Rod.
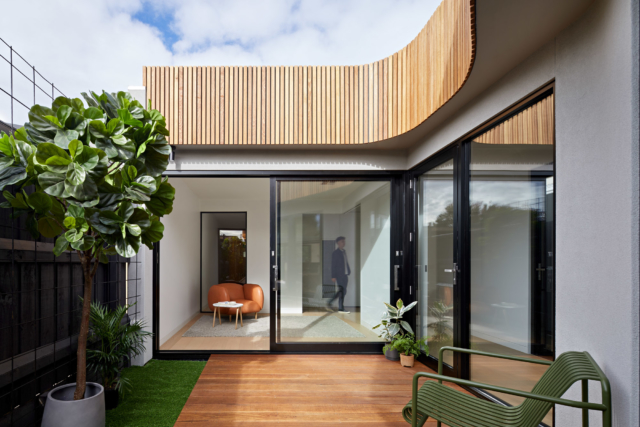
As for her favourite aspects of her new home, Rebecca names three things: the curved walls, the exposed brick down the hallway (all original, over 100 years old), and the long bench seat in the kitchen. “The children just love it,” she adds.
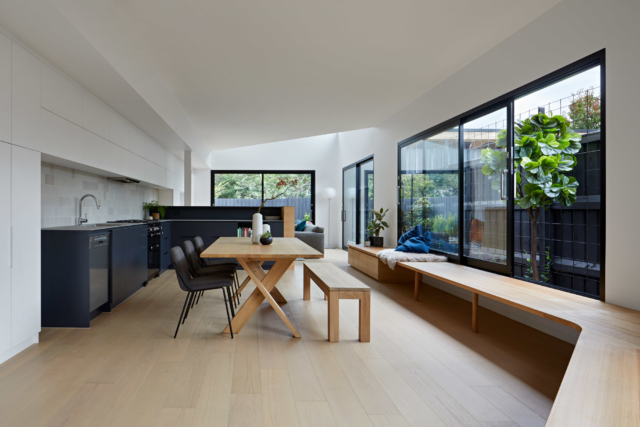
Made from Victorian ash, the nine-metre-long seat is stylish yet functional. “It hugs the northern facade of the extension and is a place to hang out with an iPad or a book, chat, play or socialise,” says Rod. “With large sliding and double-hung windows that come down to the seat height, the seat is part of both inside and outside spaces. It really responded to Bec and Andrew’s brief to make the kitchen the social heart of the home and to do this in a way that embraces contemporary open plan living.”
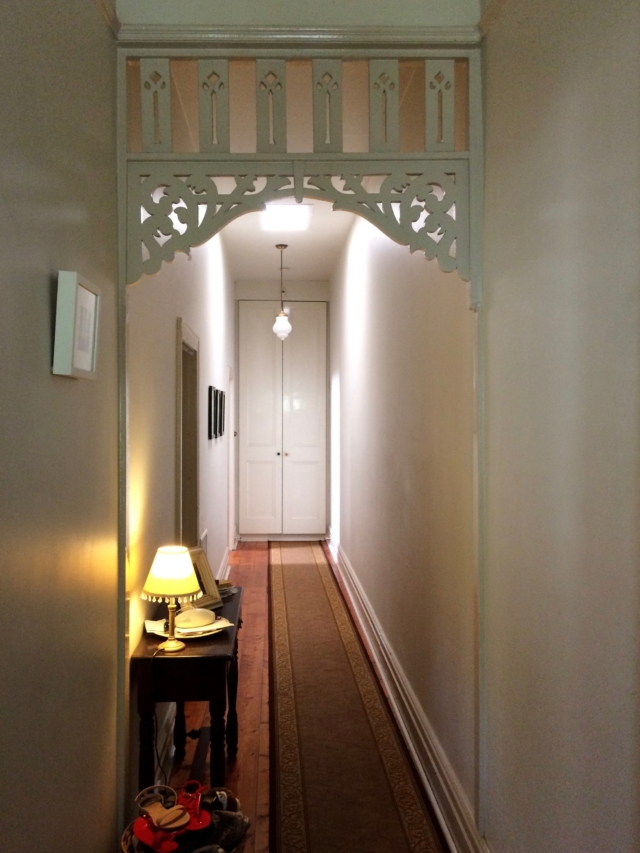
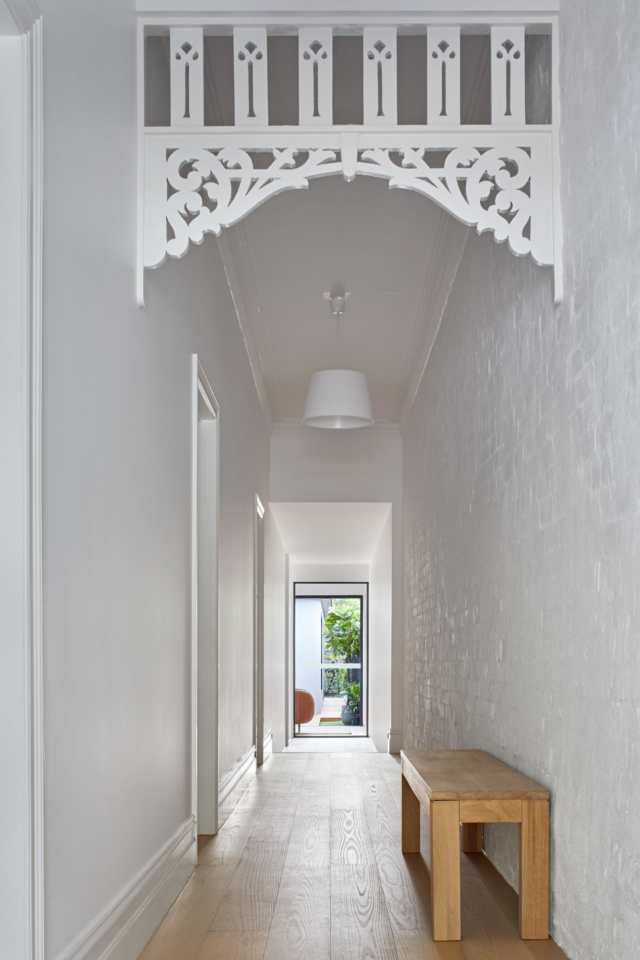
“Overall we are really happy with the way we were able to bring so much light into the house given the constraints of the site and the old single fronted house. We also love the long seat and the way this interacts with the kitchen and courtyard to make a place for socialising and indoor-outdoor living,” says Rod.
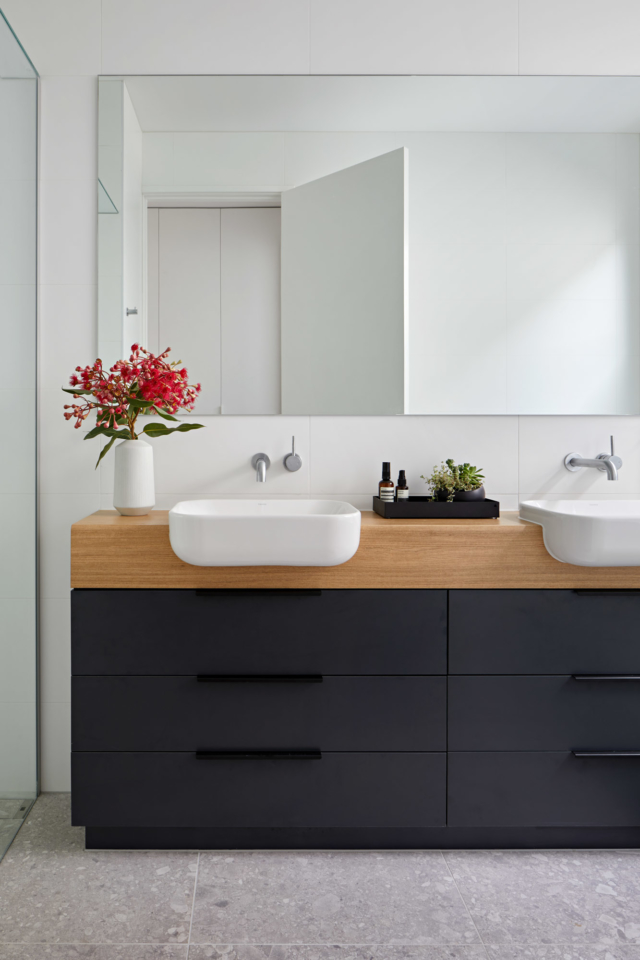
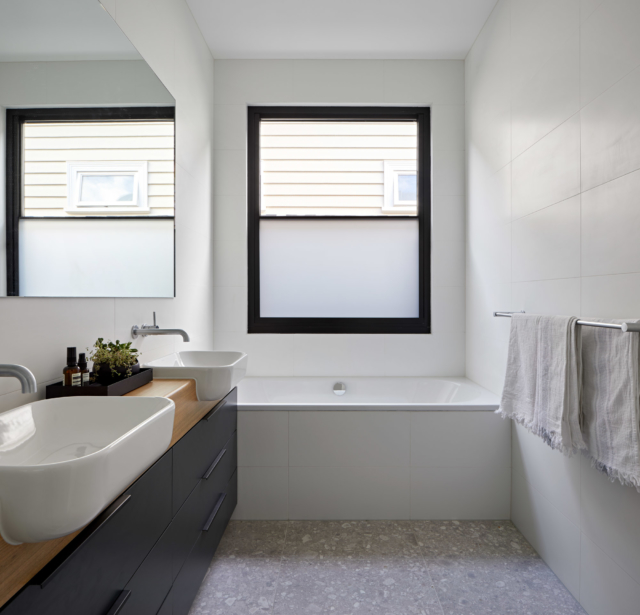
Unsurprisingly, Rebecca is also very fond of her brand new, spacious kitchen. “I love that it’s such a large size. It really is the heart of the home.”
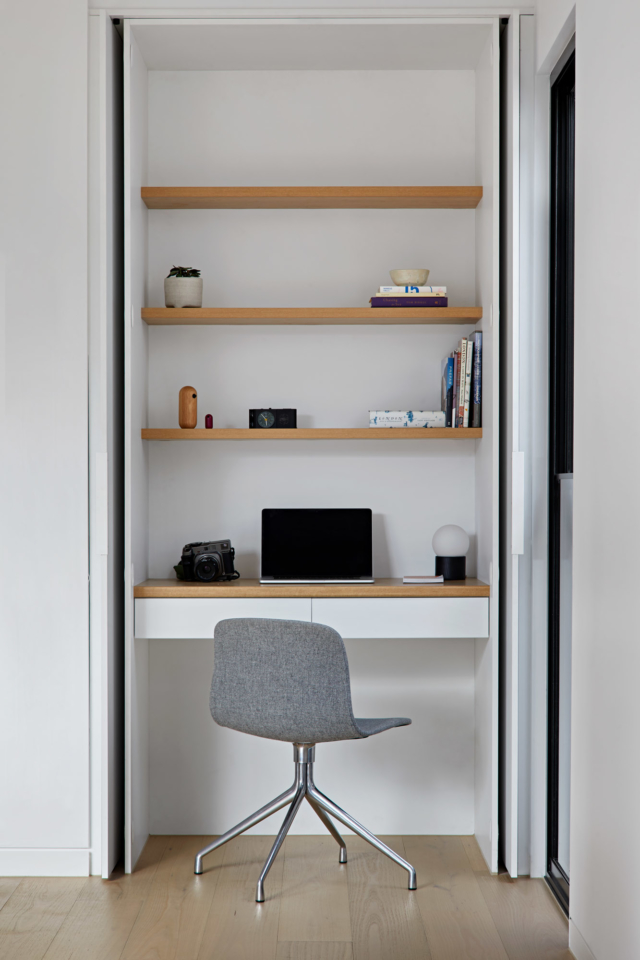
Photography: Tatjana Plit| Furniture: Curious Grace
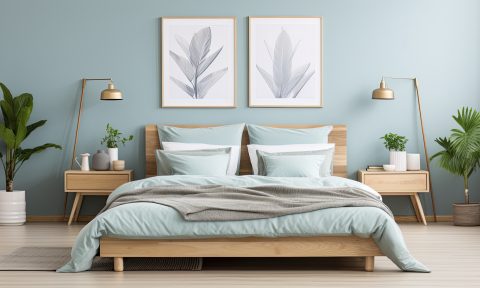
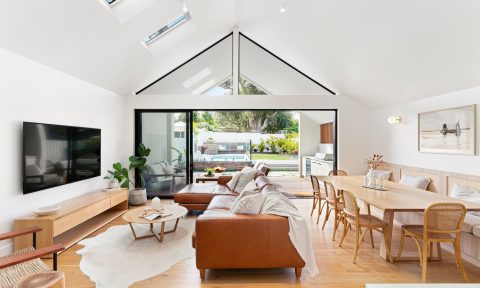
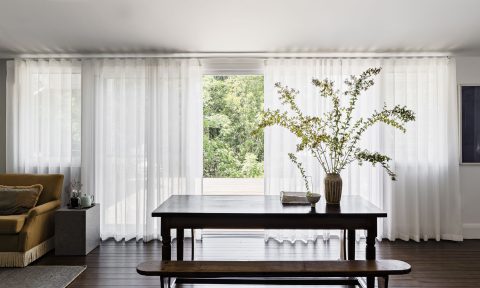
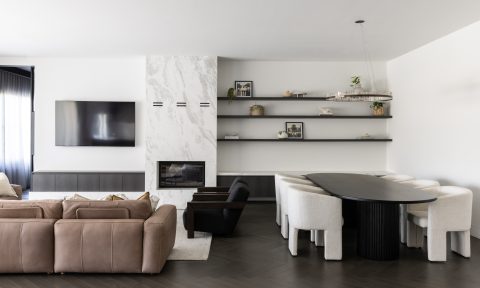

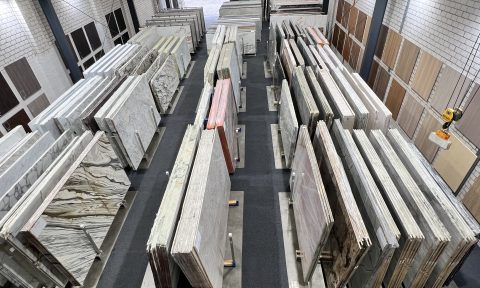
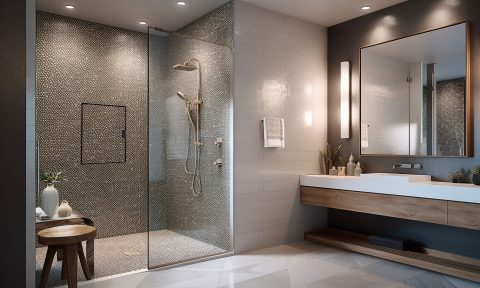
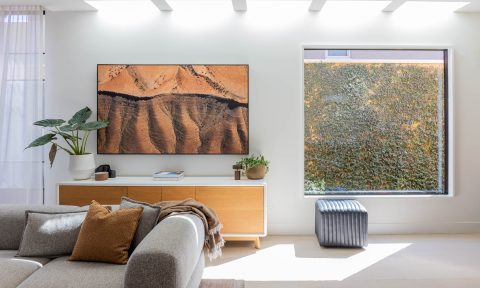
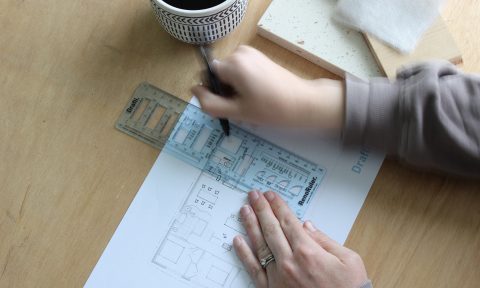

Comments
Why do people think it’s ok to do this, to take beautiful old houses and turn them into ghastly imitations of hospital operating rooms?! It’s criminal! If you want an ugly modern horror, then go build one. Don’t destroy an antique gem with your terrible taste.
Looks amazing (some people just have nothing nice to say – above)!
You’ve clearly not been in a hospital operating room lately
Why do people do this? Tear other people down without enough information or just plain good manners? If you can’t say something kind… log off! Don’t look! Learn to knit!
Rebecca and her husband can do whatever they want with their home. They could of knocked it down and built new but they didn’t. Maybe try a different perspective on life if you think they’ve ruined a house, they have simply made the house a home! ❤️
Maybe you have terrible taste? Everyone likes different things. I love what they’ve done. They’ve kept the period features that were there and added to it. At the end of the day, they had to pay for it and they have to live in it, not you! If you’ve got nothing nice to say…don’t say anything.