Changing the kitchen layout and laying hardwood floors throughout made a huge difference to Illona McArthur’s family home in Parkdale VIC. We love the practical lessons learned and shared from this kitchen reno.
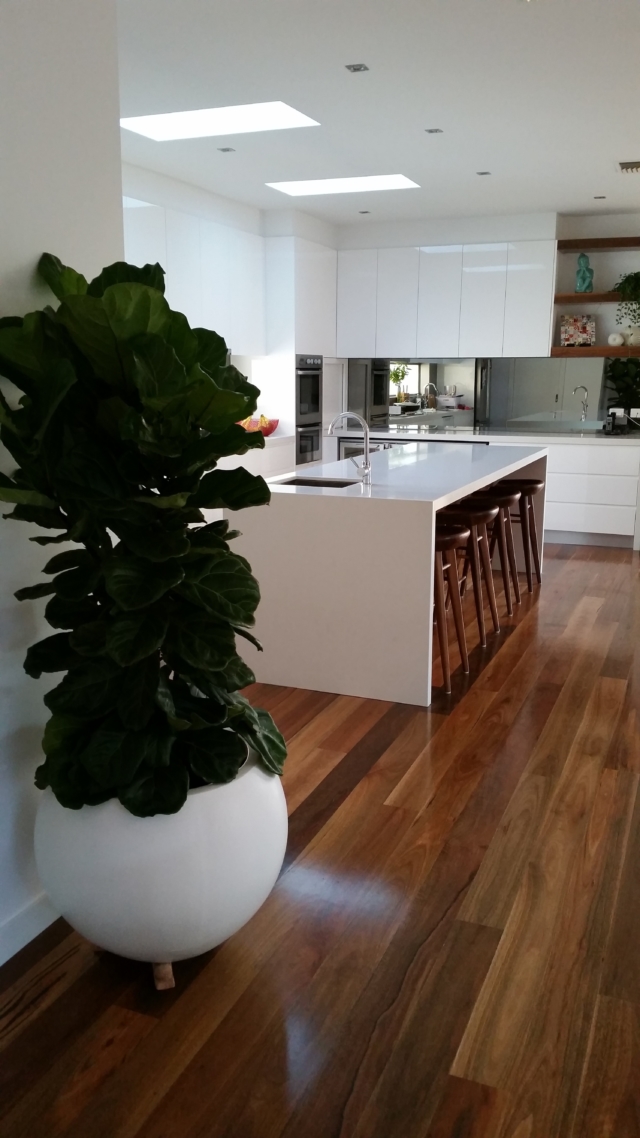
Illona and her husband spent around $90,000 and three months on the reno and estimate they’ve added around $200,000 of value to their 90s brick veneer home in the process. It was the third and most adventurous reno for the pair, who are fast becoming serial renovators! “Our first reno was mostly just painting, modernising the window furnishings and landscaping. The second, I wasn’t confident with my own style and we were guided by our builder for many aspects of the layout as well as finishings. This reno, I had two years to plan, so I had lots of time to really evaluated how we live and what our needs were,” says Illona. “We recently bought a run-down investment unit which we renovated as well. I can’t wait for the next project!”
When they first moved in, Illona loved the house but knew they’d want to replace the pink kitchen floor tiles and update the kitchen a bit. “Two years later and after playing with various kitchen layouts, we decided to bite the bullet and reconfigure the entire kitchen space, which involved knocking out a load-bearing pantry. The room was a great size so moving the pantry allowed us to really see how much room we had to work with.” They also decided to reconfigure the master bedroom, ensuite, walk-in robe and powder room. “It was easy to see the potential once we dared to look beyond the original layout,” Illona said.
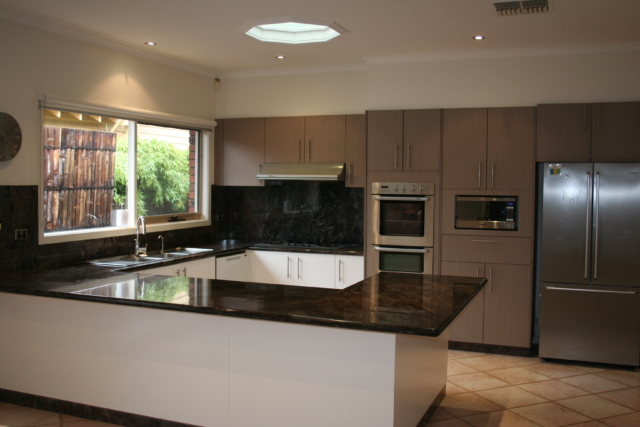
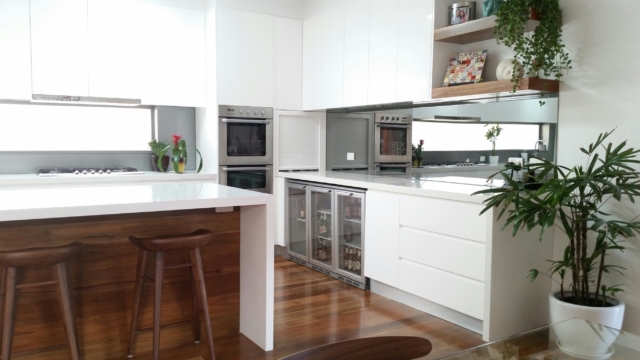
While the couple renovated for themselves and not to sell, they have been bitten by the bug and are already looking for their next project. “We just can’t help ourselves. Mind you, I just love this house. It is so beautiful and I am so proud of what we have achieved with this renovation, I’m not sure I could leave it.”
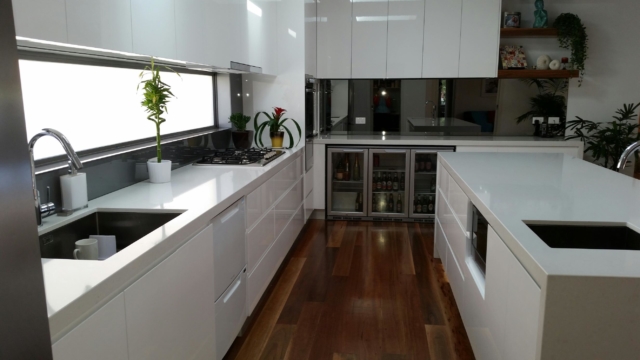
The flooring throughout the home was changed from pink/grey tiles to hardwood flooring. They chose standard grade spotted gum (“which has all the beautiful knots and colour variations of the natural timber”). The pantry which sat in the middle of the room was torn out, giving a large open space to build a new kitchen and dining area. Two additional skylights put in over the kitchen let in lots more natural light.
“My husband and I (well, mostly my husband!) did all the demolition works,” Illona said. “We sold our old kitchen on eBay to a gorgeous young couple renovating their first home – they turned up with a kitchen knife and began the painstaking task of trying to cut through the silicon holding the solid granite benchtop together. It was too painful to watch so we left them to it for two days before my husband just got in there and starting pulling the kitchen apart for them!”
They found a local builder who was happy to build without professional drawings which enabled Illona to literally develop the space as the frames went up. “The cabinet maker was even able to build the kitchen from the drawings I drew myself. We stayed living in our house during the renovation which allowed me to be on site for any decision that needed to be made, whether it was placement of the skylights or hand picking the timber boards which ran up the face of the island. Styling has been an ongoing project and I would say I have finally completed the kitchen space.”
As with most renos, there was the odd nasty surprise and once the plasterboard came off, they realised how unsafe the wiring throughout the house was, bumping up the electrician’s bill. “We also found that there was a gas pipe that had been leaking in the kitchen. I often smelt gas but it came and went and was never a very strong smell. Fixing this increased the plumbing expense as did having to replace the hot water service which decided to blow up two weeks before the renovation commenced!” Ouch!
The kitchen is definitely their favourite part of the reno. “We ran the hardwood flooring up the face of the island bench. It is just fantastic.” Illona’s biggest advice is to take your time planning and sourcing the materials and furnishings. “Ensure you find a great builder who will meet your needs. If you don’t have your own design style then employ people who do to help. If you do, then employ a builder who will allow you to express it to create your dream home. We did and it was a wonderful experience.
“Go with your gut, we met with quite a few builders before choosing one and a few of them didn’t get the job simply because they didn’t address me in our initial conversations, only my husband. I knew I couldn’t work with a builder who didn’t respect my input from the start. Just enjoy the creative aspect of renovating. It seems hard when you don’t have plasterboard or hot water but it is totally worth it in the end.”
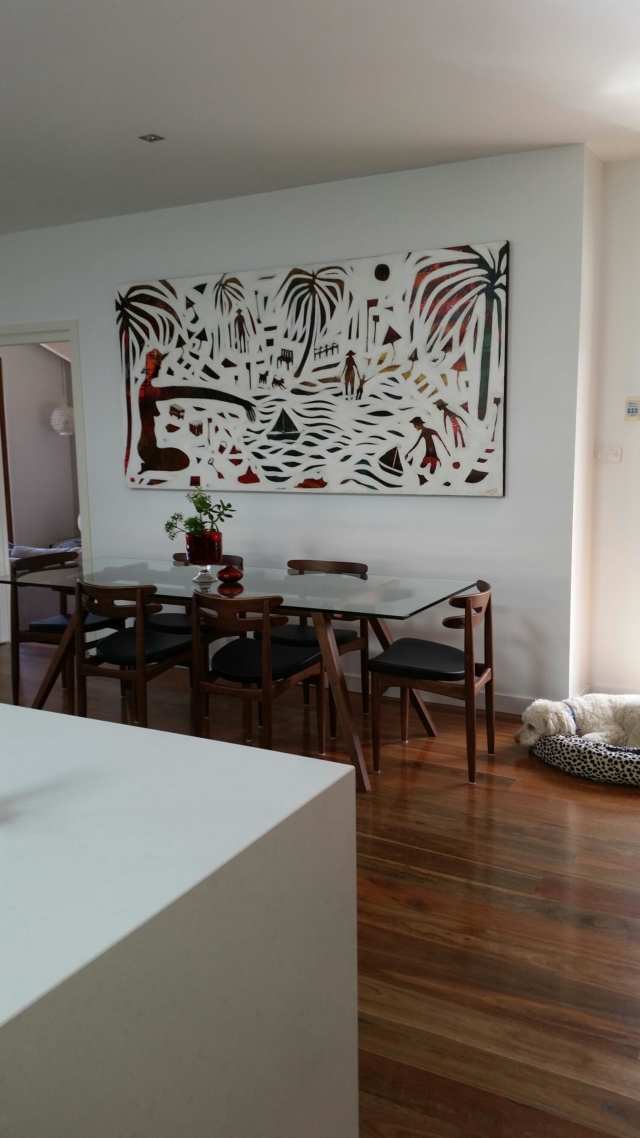
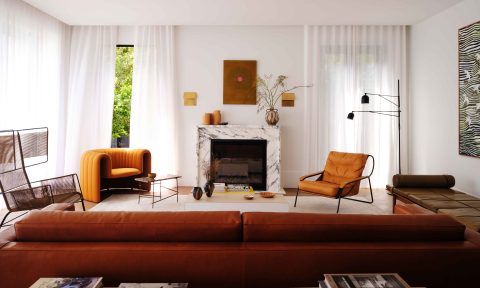
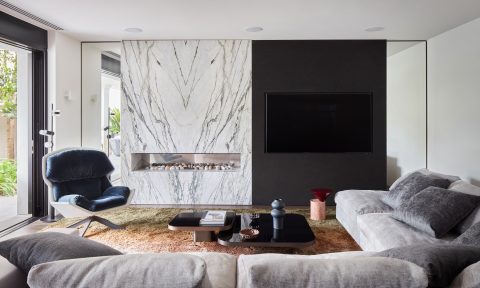
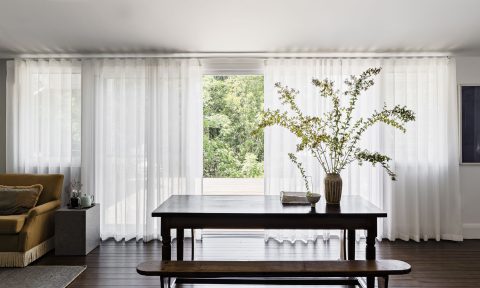

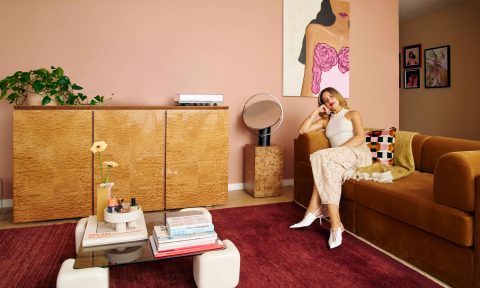
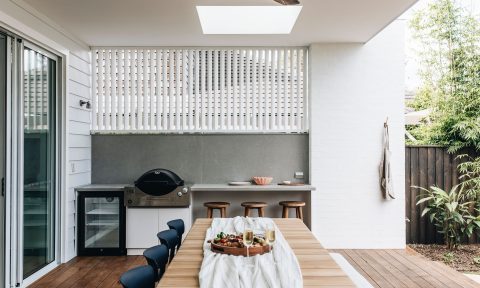
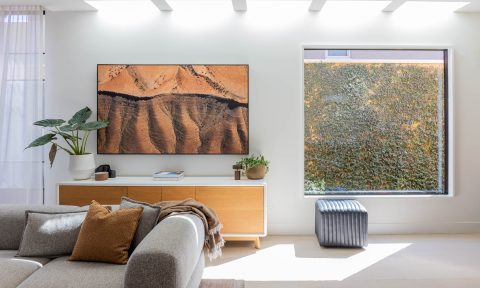
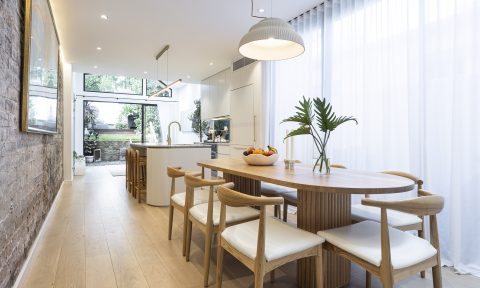
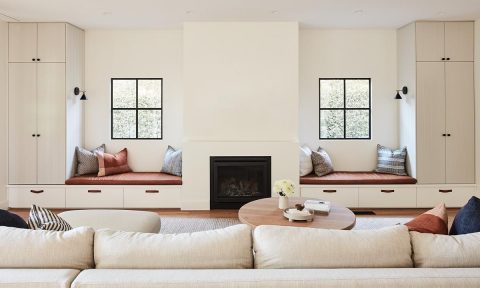

Comments
It would have been nice to see the floor plans!
Hi Liss,
To help visualise the change – Our kitchen/ dining floor space is around 7000 X 6000mm. The kitchen used to occupy half of this space and a large square dining table occupied the other half with a small bar area sitting near the door. The pantry used to sit opposite the kitchen but we had to walk around the peninsula island to get to it.
We tore everything out (a beam was required) and now the kitchen occupies the majority of the space with a new rectangular dining table sitting opposite the 3000mm island bench. The bar area was removed and a “bar area” was incorporated into the kitchen design as seen in the photo.
Big change, great improvement and nice Reno guys!
Thanks so much James
Love the kitchen especially the open shelving at the end, nice touch. Was that part of the kitchen install or did you add that yourselves? Im thinking about doing something similar myself
Beautiful! Can you list your materials? What kind of counter tops did you select? Is the island made out of the same as the counters with the sink and stove? Are the three refrigerators replacing your former big refrigerator? What is your favorite part of the kitchen? Thank you.
Hi Karen, The Caesar stone bench tops are “Organic White”. They are used throughout the whole kitchen. Our kitchen/ dining floor space is around 7000 X 6000mm. The kitchen used to occupy half of this space and a large square dining table occupied the other half with a small bar area sitting near the door. Now the kitchen occupies the majority of the space with a new rectangular dining table sitting opposite the 3000mm island bench. The bar area was removed. Hope this helps to set the scene.
The main food fridge, dishwasher and wall oven were recycled from the old kitchen. The bar fridge as seen in the photo is a new addition (Husky). This was a compromise as Gavin (my husband) was reluctant to tear out his bar. The cabinetry above the bar fridge houses all his beer and wine glasses etc.
We have two sinks, both square Franke sinks. Wouldn’t recommend square to anyone as they are difficult to clean.
My favourite part of the kitchen is the timber flooring running up the face of the island. I also love the skylights, they flood the kitchen in natural light – almost need sunglasses in summer which coming from a dark kitchen that needed artificial light, is fantastic!!
Gavin would say the bar fridge and the smoked mirror splashback are his favourite items in the kitchen.
Hi Karen,
The shelving was always an idea I had to break up with white on white kitchen and add warmth. The kitchen cabinet maker built these (yes very talented) from the left over spotted gum hardwood flooring. I was hoping for a more rustic look but I love the way they turned out.
I love the art work,I am very reluctant to put any on my walls but this looks perfect. Can we know what and where it can be sourced?
Hi Robyn,
I love the artwork as well as in fact, creating a large wall to house the artwork was paramount to the design of the kitchen.
It is by an artist named Paul Colbey. I bought it from Voyager Interiors in Richmond, Melbourne.
Choosing artwork is very hard work I know. My husband and I just happened upon this piece as we had some rare “child free” time and were strolling though some great shops and saw this. It took me 6 months before I went back and bought it though and I was too scared to commit.
Maybe google Paul Colbey and see what you get.
Definitely a great improvement! I’d also love to know where the benchtops are from, and see the before and after floor plans.
Hi Kate,
The bench tops are Caesar Stone so can be sourced via lots of stonemasons. We just got ours through the kitchen builder’s stonemason.
Unfortunately I have ‘before plans’ from when we bought the house but given that we didn’t have professional drawings for this renovation, I don’t have ‘after plans’. I have tried to describe the space in answers above, hope this helps.
Can we get a link to your Master Bedroom/ensuite/WIR reno?