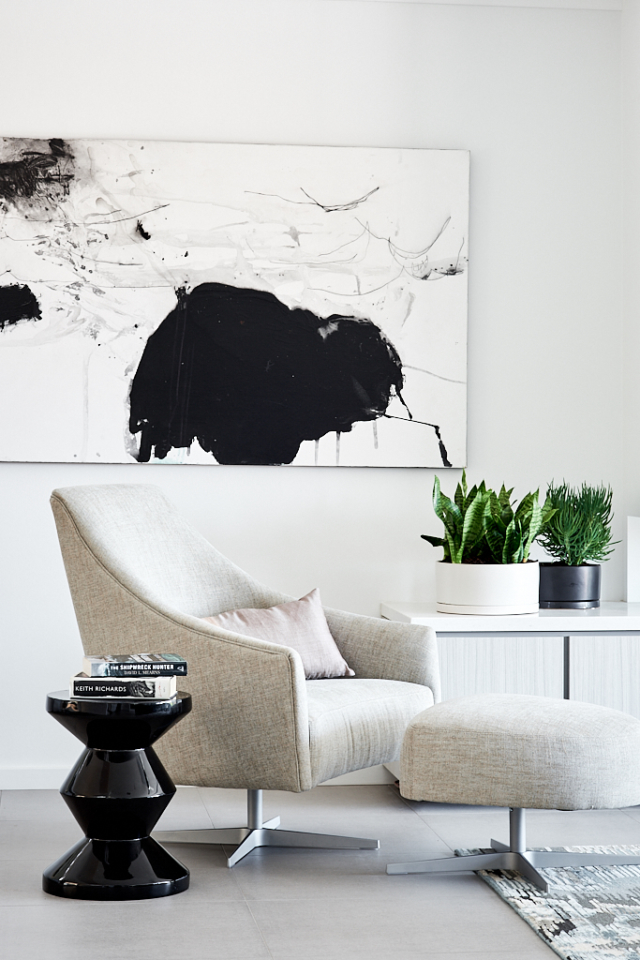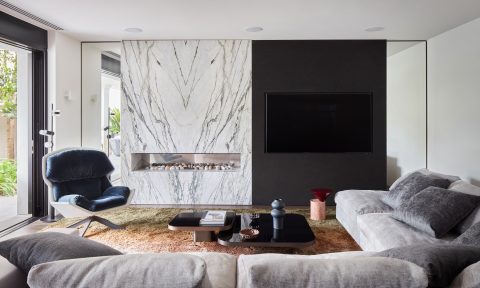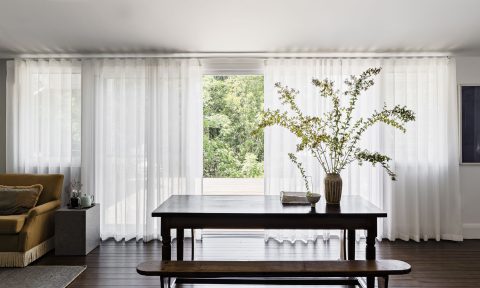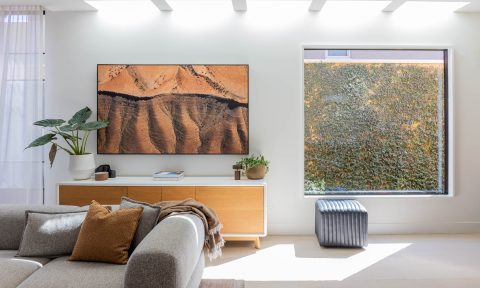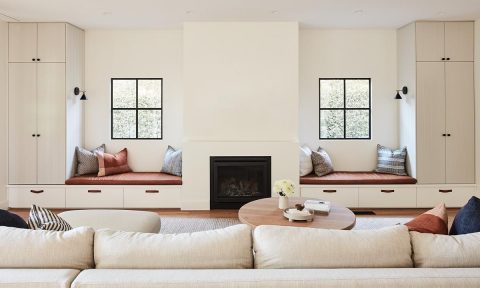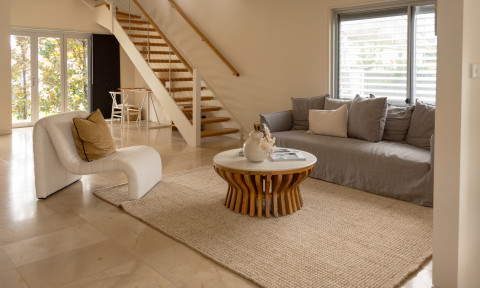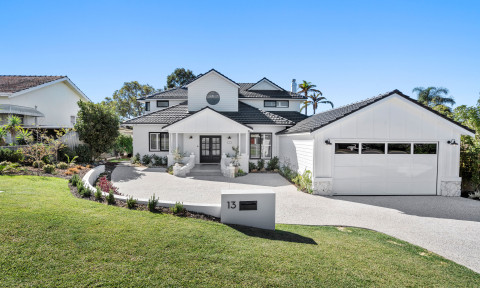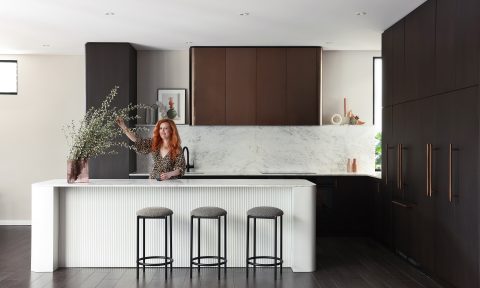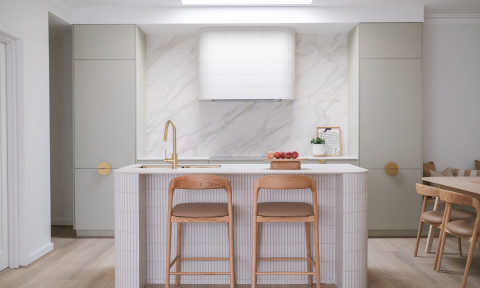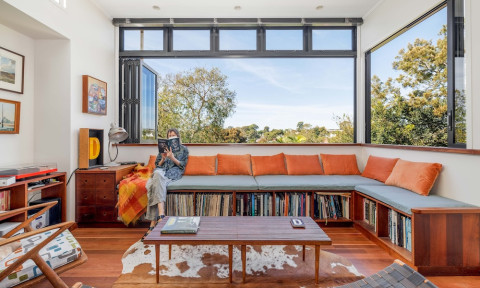Located in Sydney’s Sutherland Shire, this waterfront 1980’s home was renovated recently with results that took even the owners by surprise. Originally intent on removing the 1980’s era curved archway in the living room, the feature ended up becoming a hero of the space and informing the rest of the home’s new look too.
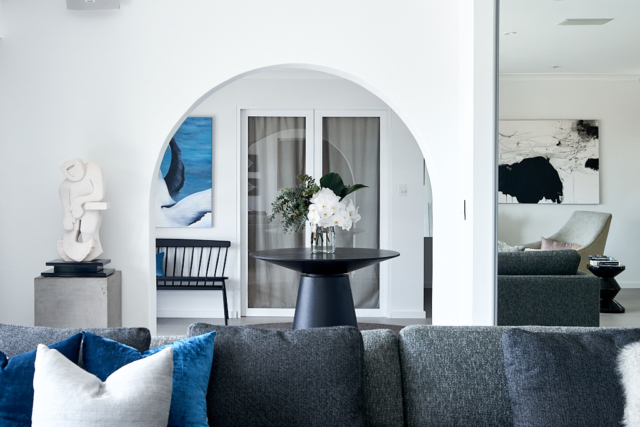
“The owners wanted to square off the original arch between the entry and living area. Over a succession of meetings, I finally managed to talk them into keeping this unique feature which has now become such a focal point. We further enhanced it with a circular entry table on a larger circular rug,” says the project’s interior designer Genine Noakes.
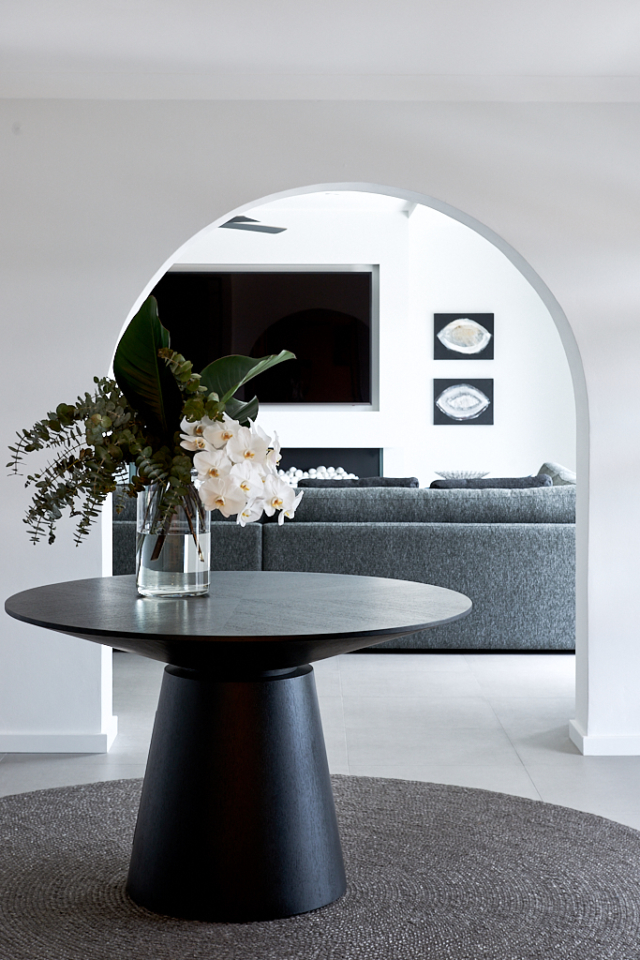
Prior to the interior overhaul, the owners (a pair of empty nesters) had the exterior of their home revamped with a more contemporary feel and suddenly the inside felt lacking. “With plans to stay in residence for another decade they made the decision to upgrade the internal areas to reflect the external renovation and to provide them with chic contemporary spaces to relax at home and entertain guests and family,” says Genine.
An original eighties build, the home didn’t need reconfiguring as much as an upgrade of the dated finishes and fittings. “Originally built in the eighties with a second level extension added some time later, the house provides the owners with vast internal living spaces that offer spectacular views of the bay. The layout itself did not need reconfiguring but rather an upgrade of materials, retreatment of existing fittings and new fittings and furnishings to bring a contemporary look inside the house, replacing what was once drab and dated,” says Genine.
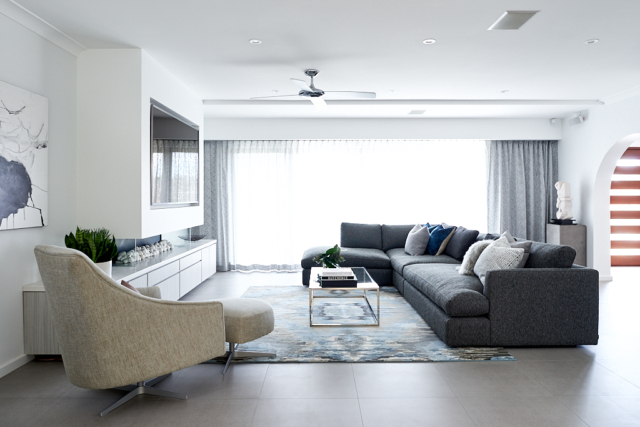
Aside from new furnishings, the renovation included new floor tiles and new joinery built to incorporate a fireplace and television. “To add to the contemporary design, elements such as existing internal doors and hardware, architraves and skirting were updated and new recessed lighting implemented too,” says Genine.
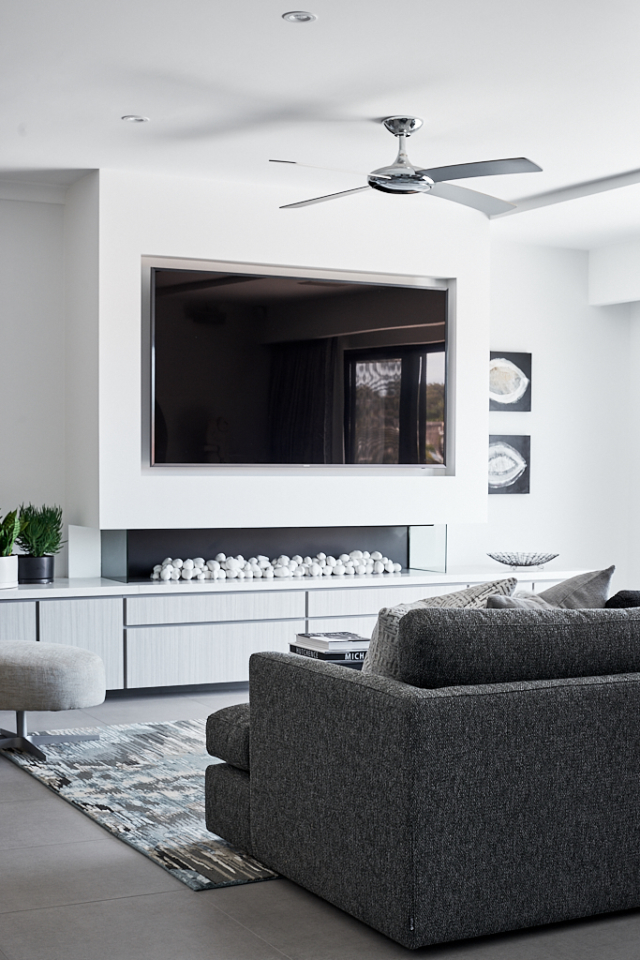
Photography: Fiona Susanto
