With the environment and energy use top of mind for many Australians, we’ve seen many sustainable design and building practices emerge; the latest of which is the ‘passive house.’ Originating in Germany in 1990, the Passive House standard is a leading international low-energy design standard that is a scientifically proven, cost-effective way to improve indoor comfort, air quality and lower your heating and cooling bills. But with only around 25 Australian houses officially certified, we spoke to Sydney-based German architect Knut Menden, who is passionate about the movement.
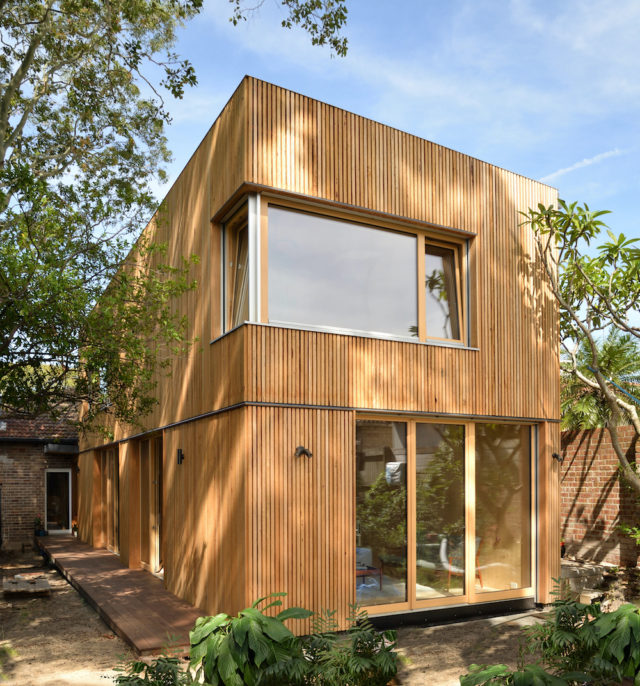
“In the Sydney climate, a passive house will reduce your heating and cooling needs by 90 per cent while maintaining a comfortable 20-to-25 degree temperature all year round, with no heating and minimal cooling,” says Knut who recently designed one such house for a young family in the leafy Sydney suburb of Balgowlah.
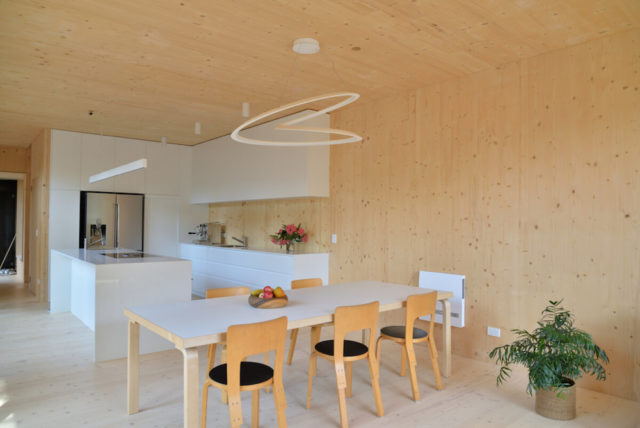
With a focus on sustainability, good air quality (asthma and dust mites were a concern), as well as general occupant health, this home leant itself to the passive house model, even though the owners didn’t originally ask for one.
“The mass-timber structure provides solid walls, slabs and roofs with an inherent thermal insulation property. The timber mass stores carbon, which is the opposite of traditional construction, where a large amount of CO2 is emitted in the production process,” says Knut who explains that exposed timber surfaces can store and release humidity depending on the relative humidity in the air. Again, impressive eco credentials.
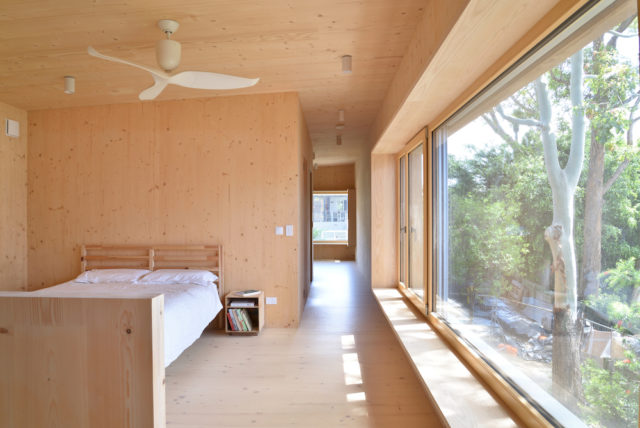
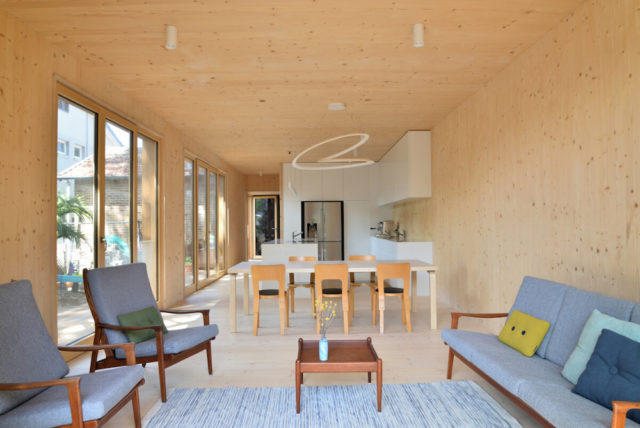
An extension to the original home, the two-storey timber structure was prefabricated and, rather amazingly, installed in just 15 hours on site.
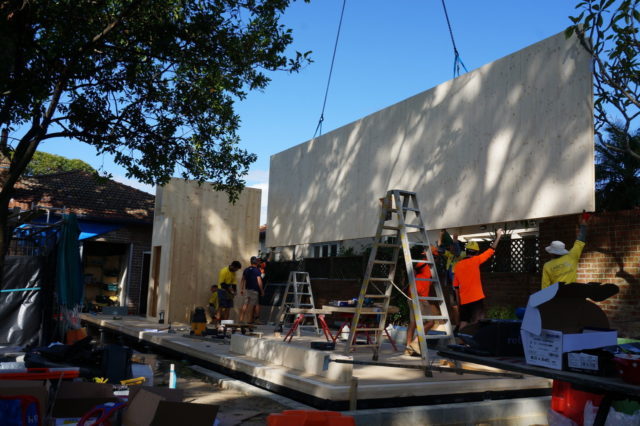
“Apart from the fast installation process, reduced building time, and reduced cost of labour on site, the works were all relatively quiet compared to traditional construction,” says Knut who explains that the home’s main construction material, cross-laminated timber (CLT), was key to the home’s passive status.
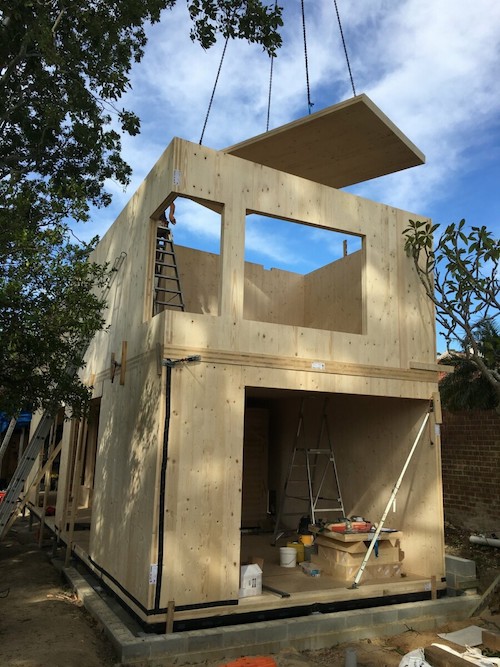
With biophilic design principles underpinning the home’s aesthetic, it’s not surprising that timber takes centre stage. “The design is based on a simple form and honest materiality expressed as the same material throughout,” says Knut. Also, the timber connects beautifully to the large gumtrees that were retained in the backyard.
As for the Aussie sustainability movement, Knut is excited that we are starting to catch up with many other parts of the world. “I believe that after the bushfire season last year, and with more and more awareness of climate change, people are starting to ask for sustainable construction much more now,” says Knut.
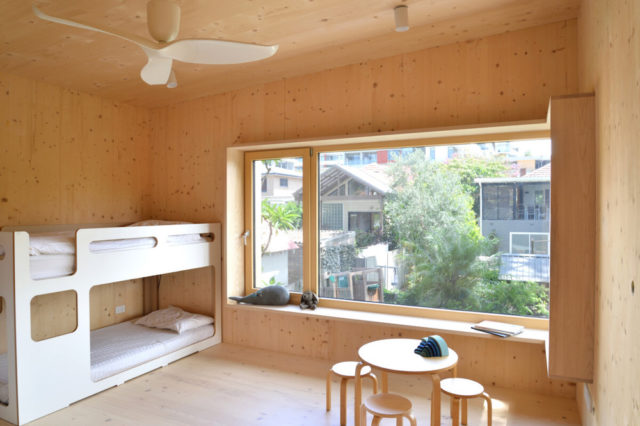
Environment aside, living in a sustainable house (particularly a passive one), should be a much more comfortable experience when it comes to the weather too. “People seem to accept that our houses are cold and draughty in winter and hot and stuffy in summer but it doesn’t need to be that way,” says Knut who, while acknowledging the significant start-up costs, believes that once you have lived in a truly sustainable and energy efficient building, it is difficult to go back.
“While some things can be more expensive when installed, overall if well planned, there is a short payback period with regard to energy use. And as for the health benefits, that is something that is hard to rate against a dollar figure anyway.”
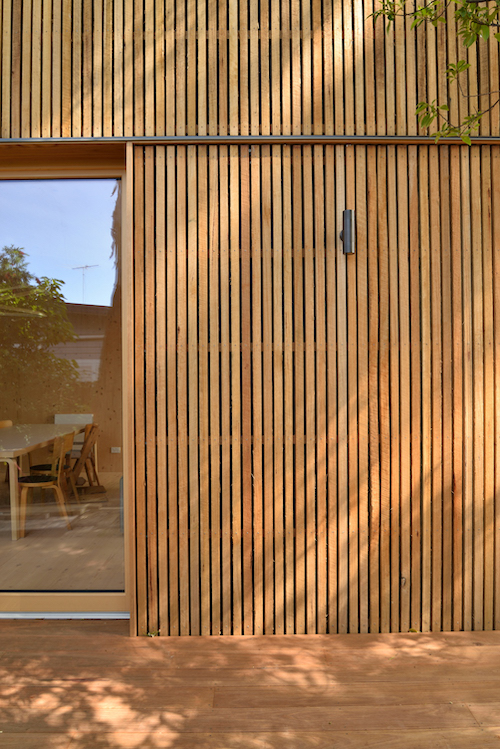
This home is part of the upcoming Sustainable House Day this Sunday 20 September. Due to COVID-19, this year’s event is completely virtual.
For More on Sustainable House Day | For more on architect Knut Menden
Photography: Hao Quan Cai
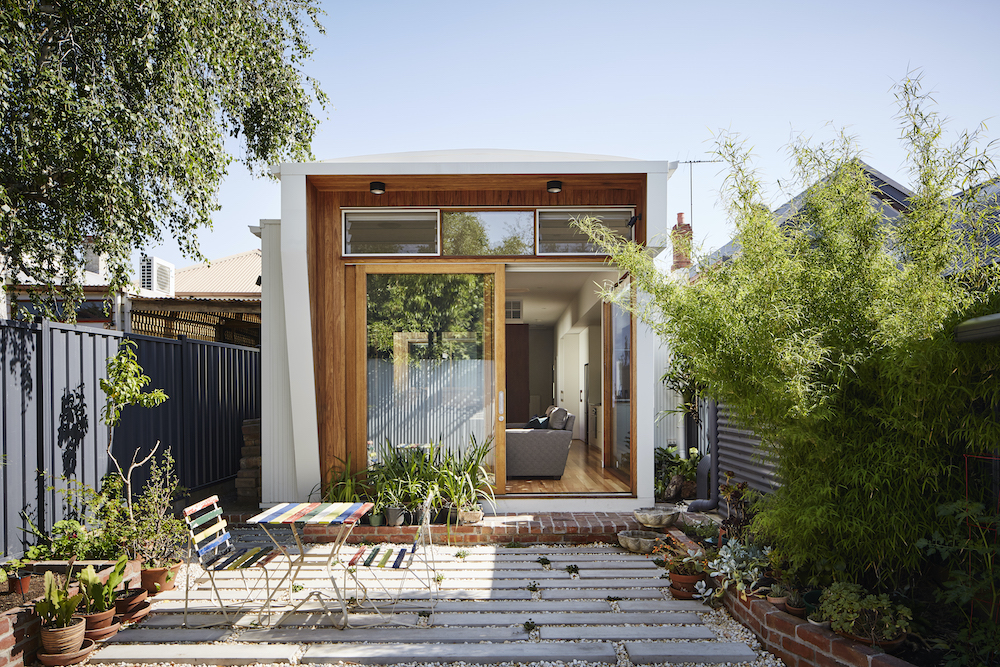
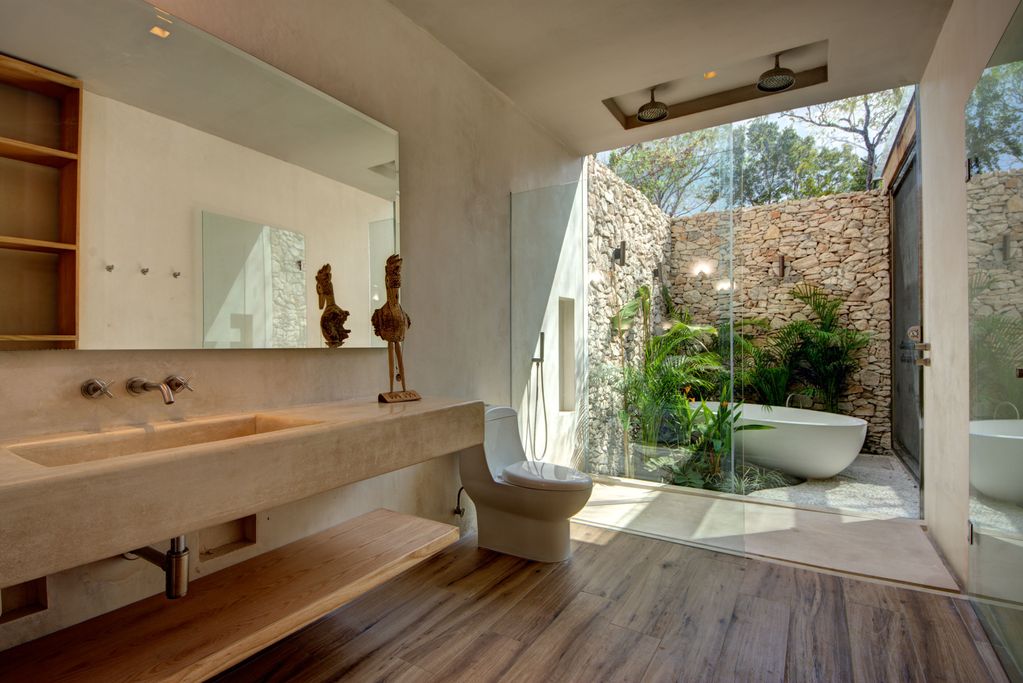

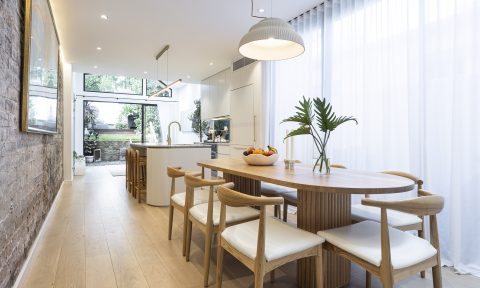
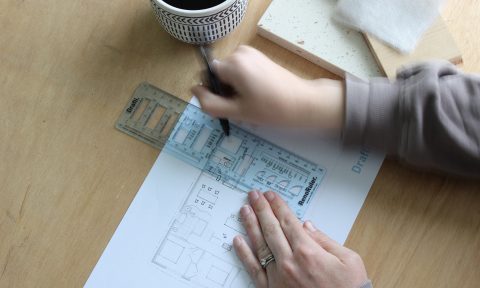
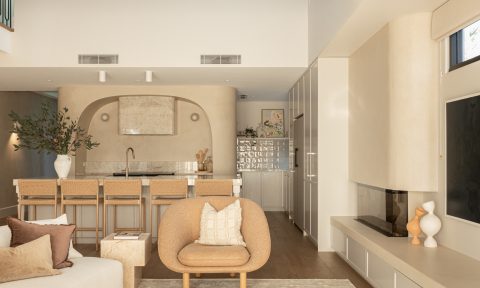
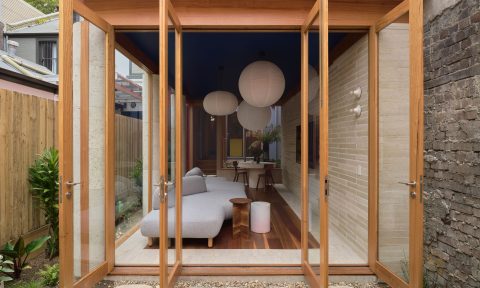
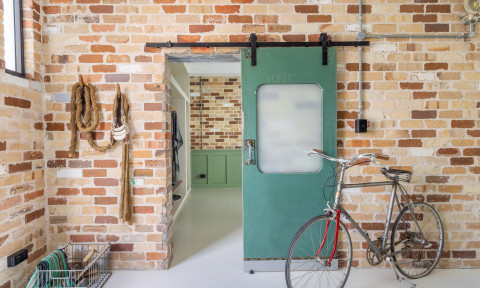
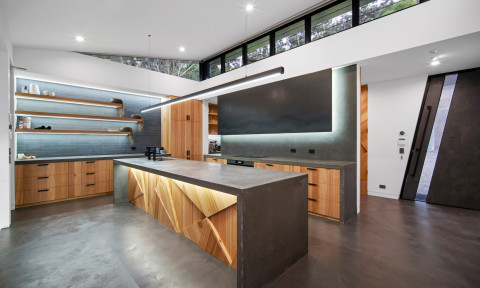
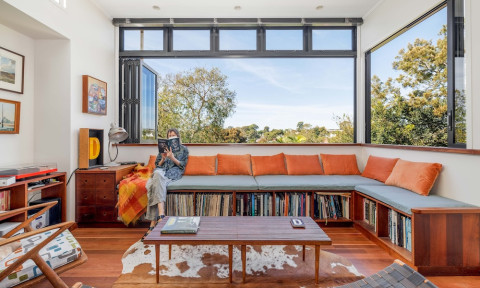


Comments
I am totally enthralled by this home. Amazing design and outcome. More please!
Vertical blinds are best suitable for glass windows and doors especially for the sliding ones that used to control the flow of sunlight into the room just by tilting the vertical slats or strips made up of fabric, vinyl, wood, and aluminum.
Thanks for sharing the amazing house in Melbourne