The following is an extract from the new book, Hare + Klein Interior by Meryl Hare, published by Thames & Hudson and available in all good bookshops.
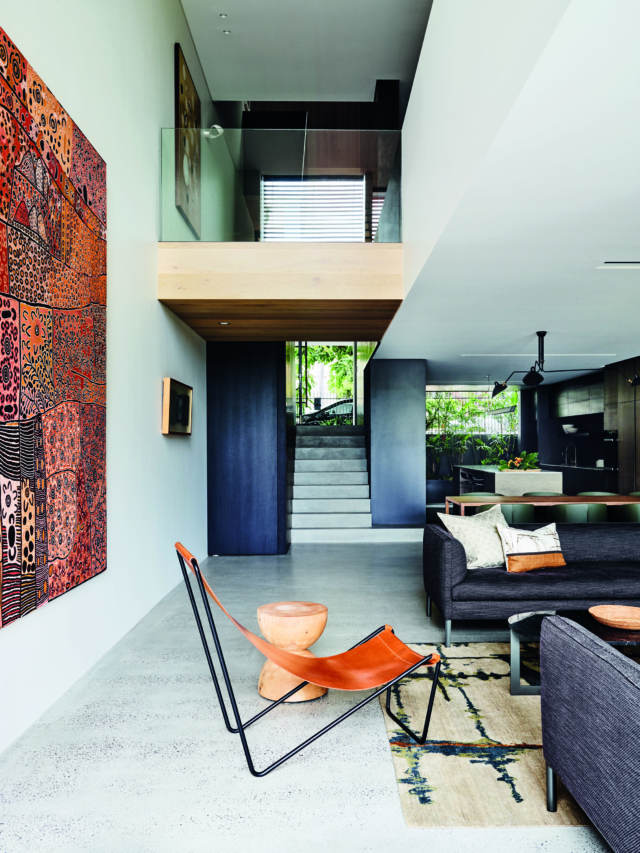
Crisp detailing throughout brings into focus the dramatic palette of finishes and a diversity of visual experiences and unexpected vistas.
Paddington, or Paddo as it’s locally known, is a charming and lively suburb about 3 kilometres from the centre of Sydney. Its tree-lined streets and Victorian terraces are now interspersed with cafes, boutique shopping clusters, markets and art galleries, with Centennial Park nearby to compensate for smaller gardens, making it a desirable place to live.
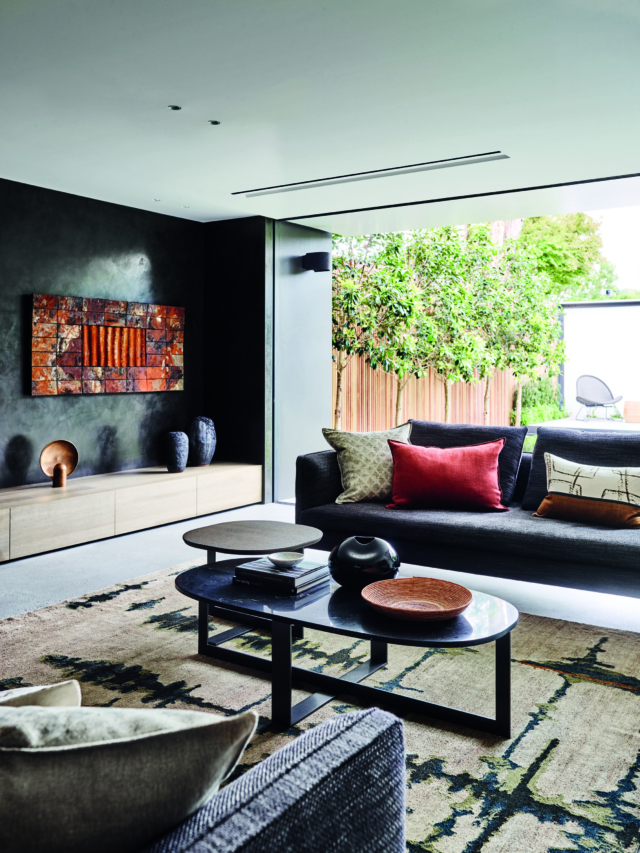
This home is wedged between two Victorian terraces, and when we were first introduced to it, the shell was a brutalist concrete envelope that had fallen into disrepair and felt disjointed, cold and uninviting. In other words: a challenge. But one that Belinda, who led the design, rose to, as she quickly saw the potential and worked closely with the architect to realise this beautifully executed renovation.
The owner’s hand in this project was evident from the original brief – ‘design a considered, contemporary home with a timeless palette and meticulous detailing’ – through to involvement in the selections of furniture and finishes and management of the budget. So we were all kept on our toes!
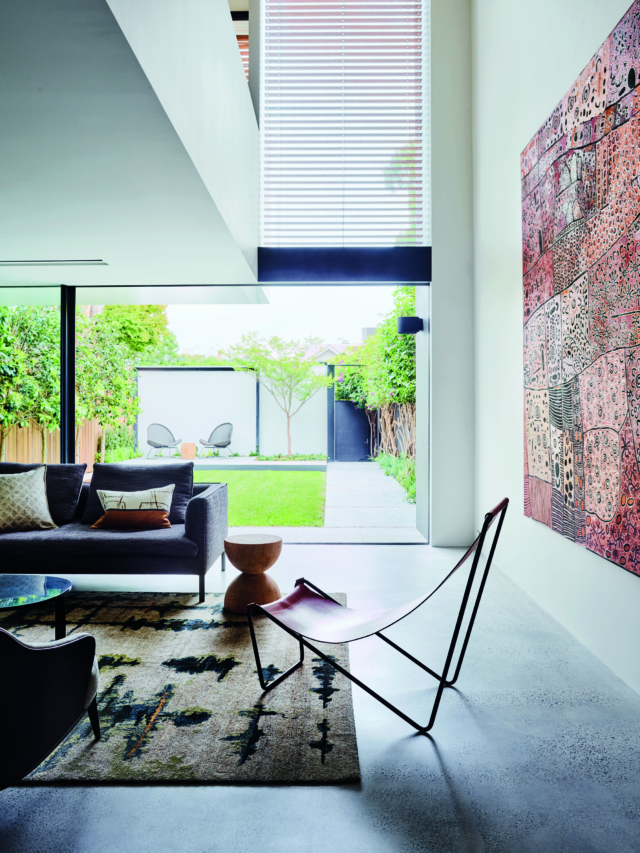
The crisp detailing throughout brings into focus the dramatic palette of finishes. Selected for their inherent natural beauty, they produce a unique, unadorned contemporary language and highlight the strong geometry that connects the spaces vertically and horizontally.
Working with the new vertical voids created by the architect, the articulation of the finishes was critical to the success of the overall interior. Penetrating all three levels, a blackened stucco wall brings drama to the entry, sophistication to the master bedroom and offers an elegant backdrop to the floating oak stair treads.
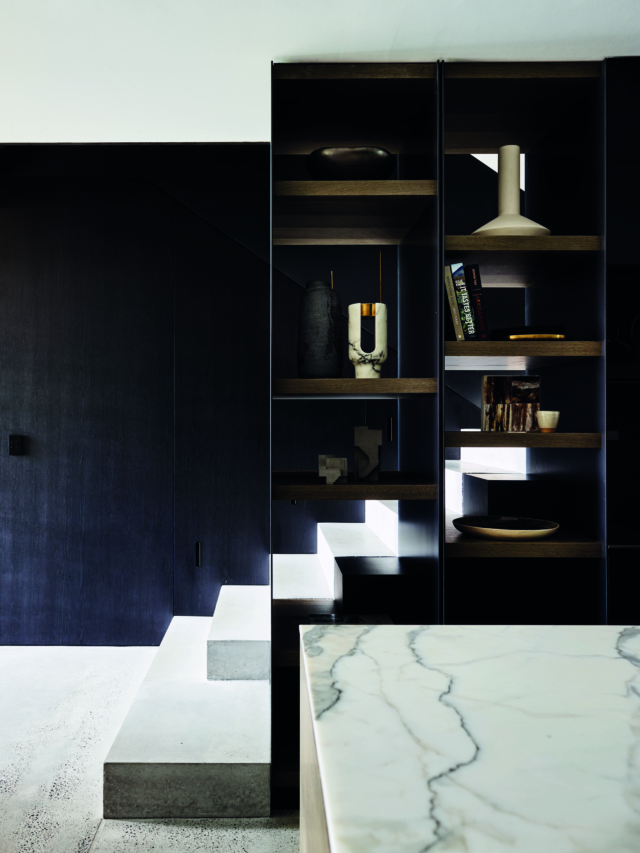
Robust finishes such as concrete floors, rich timber veneers and blackened-steel detailing visually weight and ground the lower living level. In contrast, the lightness on the top level is the result of a softening of the overall palette and the winged ceiling that floats off the perimeter walls.
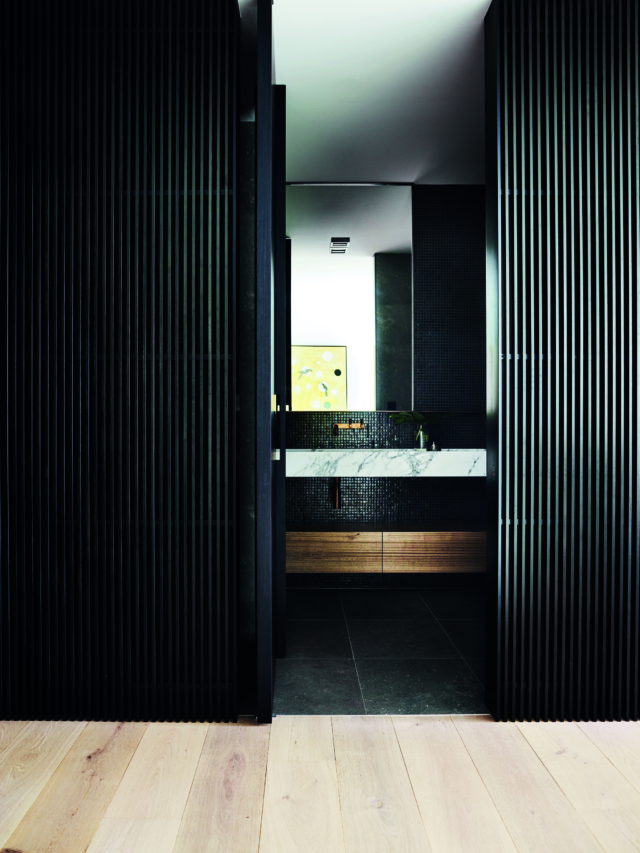
The journey through the three levels of this home reveals a diversity of visual experiences, filled as it is with unexpected vistas and hidden rooms. For example, extensive timber panelling wraps into a bathroom creating a deep entry portal that frames a vignette of elegant finishes; the door to the bathroom on the middle level forms part of a screen that creates a textured box. It’s intriguing!
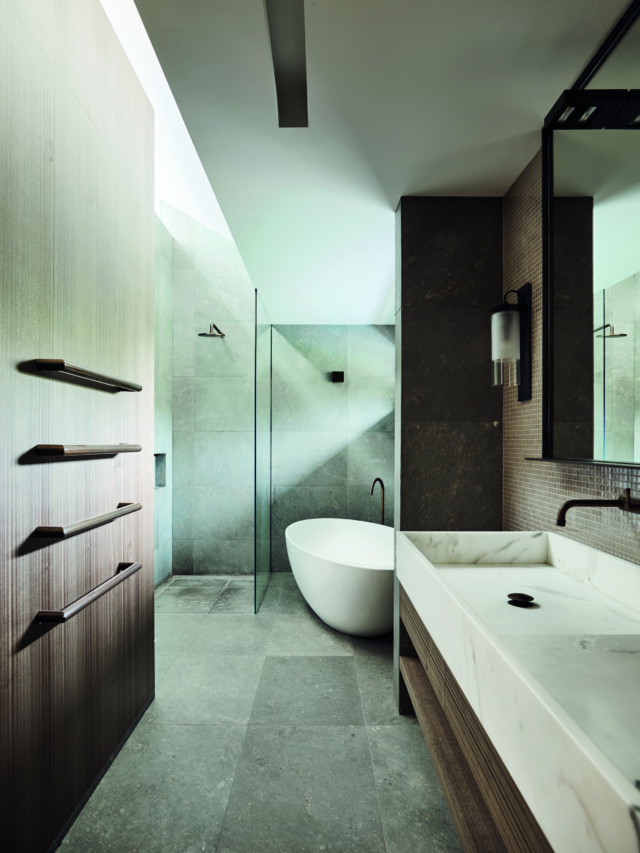
On the top level is the main bedroom, accessed via a staircase with elegant steel balustrading, with a view that reveals a lush rooftop garden.
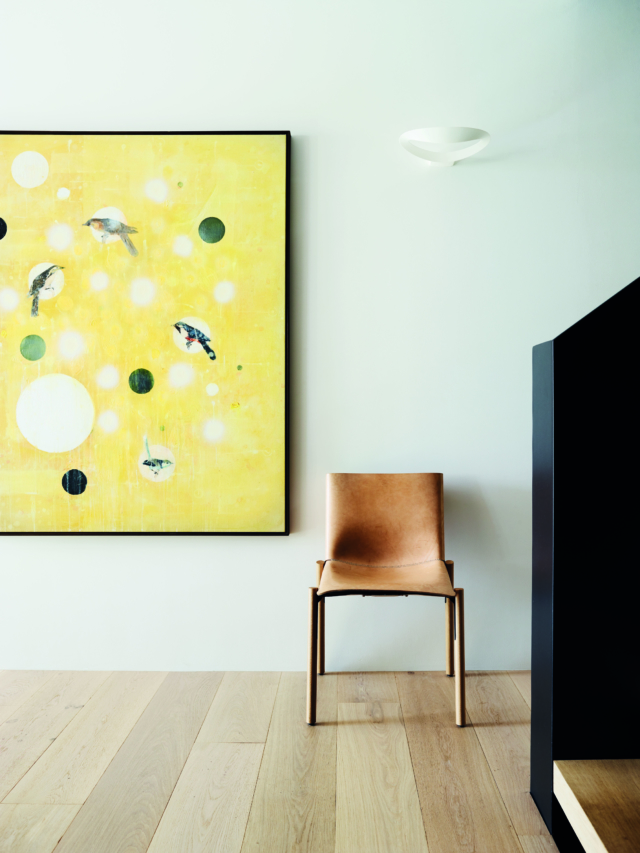
I think the kitchen is my favourite space in this home. Framing the view to a small courtyard, it’s both dramatic and functional; part of the main living rooms yet separate and finely proportioned within the space. It’s an accolade to the owners for trusting us on the choice of finishes that seemed extreme at the time, but which are just right.
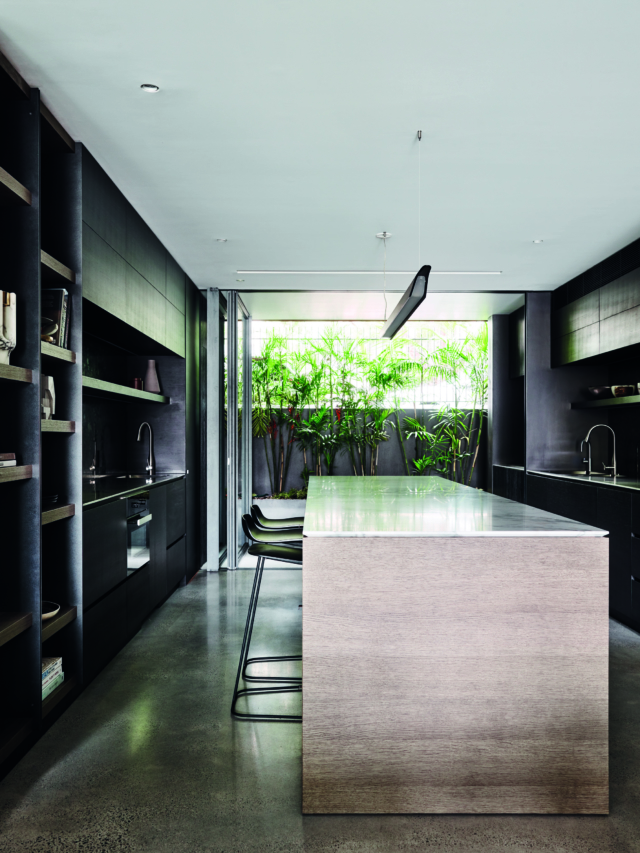
Art plays a significant role in this interior. There is a fine collection of artworks that feel at home here and give the interior spaces a gallery ambience. The landscaping – a cohesive design between the architect and landscaper – creates an uplifting environment for this home that will just get better and better with time.
For more information on the book or to order online | For more information about Hare + Klein
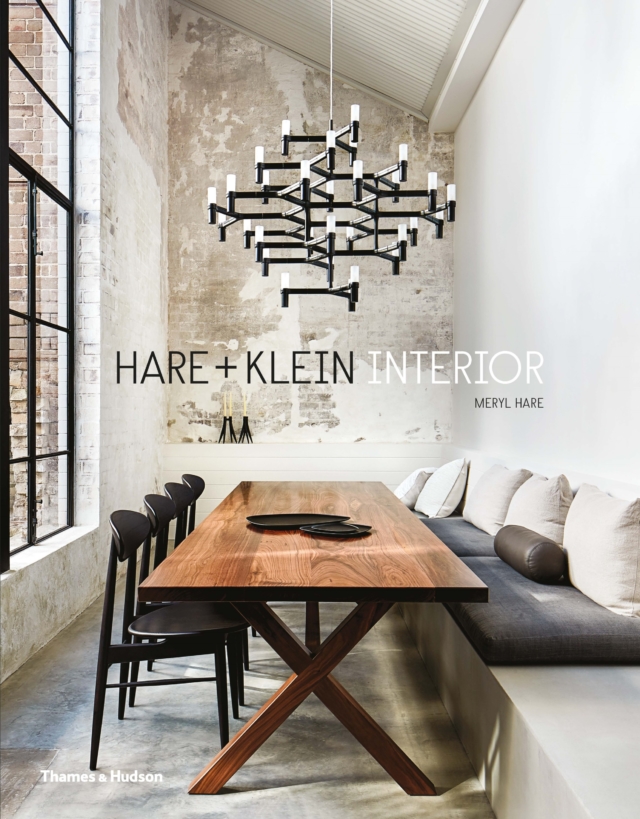
PROJECT DESIGN AND STYLING: BELINDA CHIPPINDALE | ARCHITECTURE: GROVE ARCHITECTS – SKY GROVE | PHOTOGRAPHY: ANSON SMART
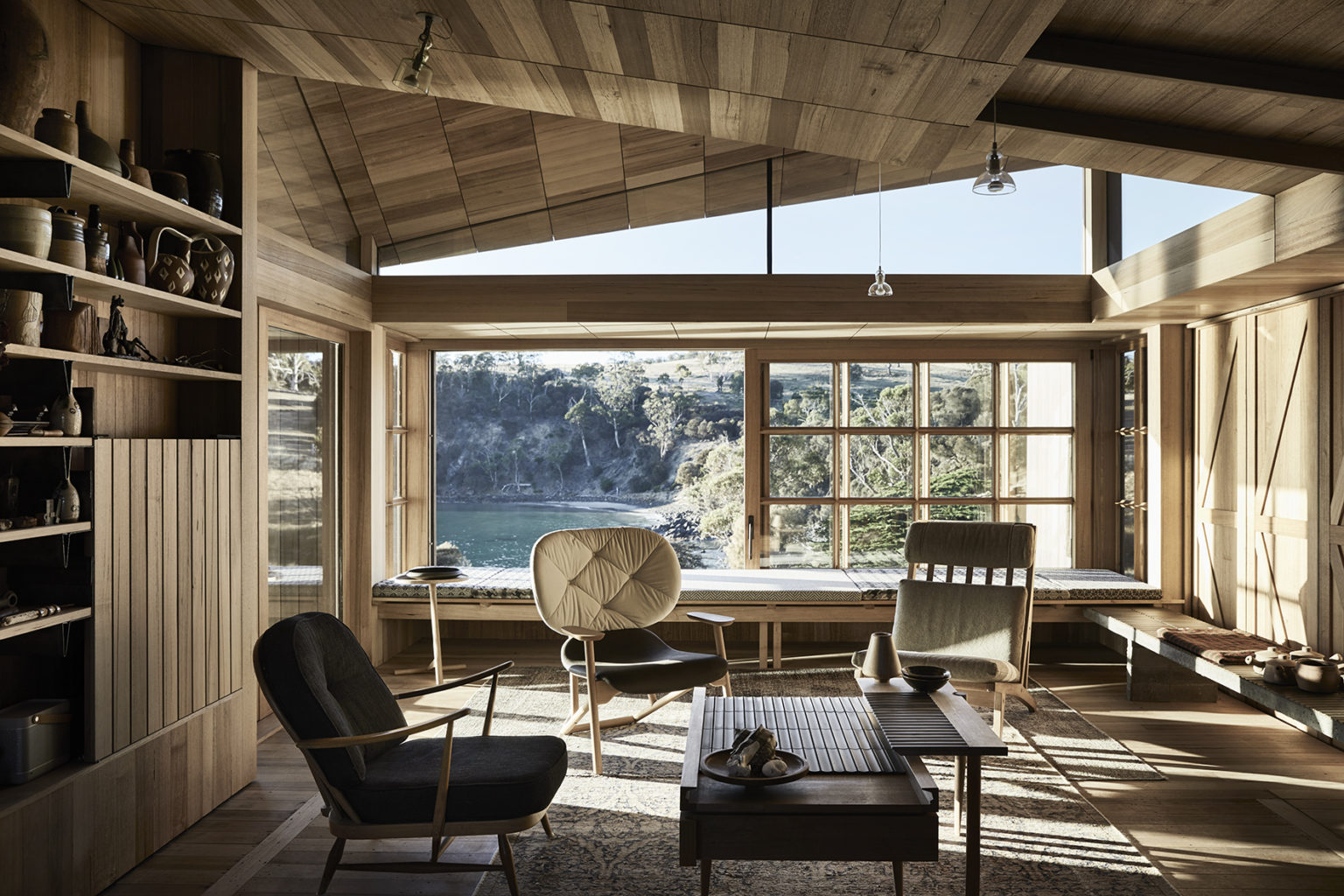
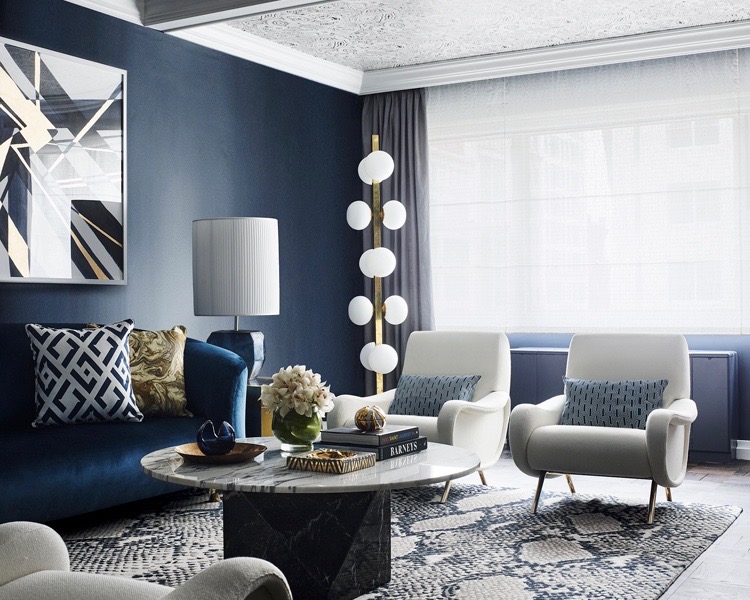

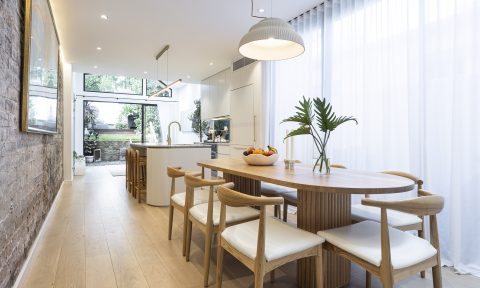
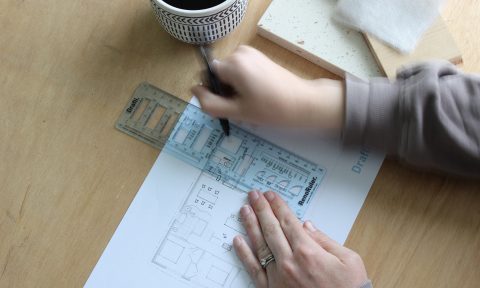
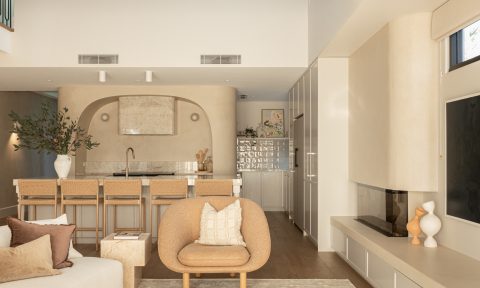
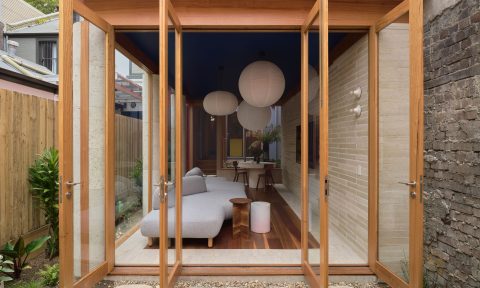
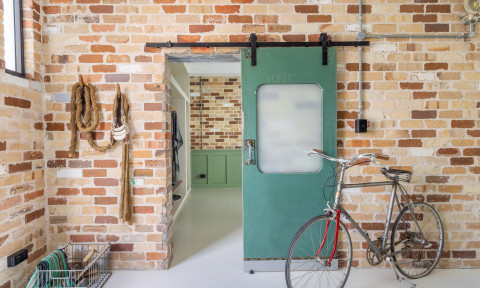
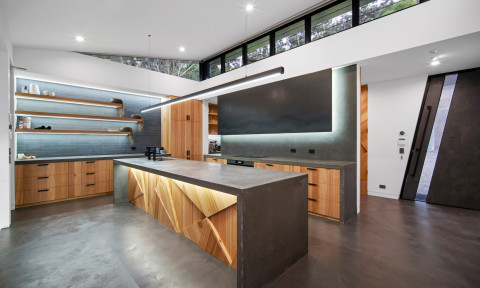
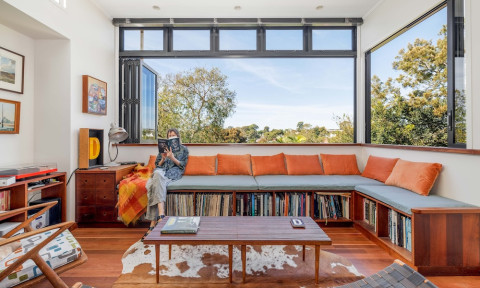


Comments
Thanks for sharing nice in modern visual