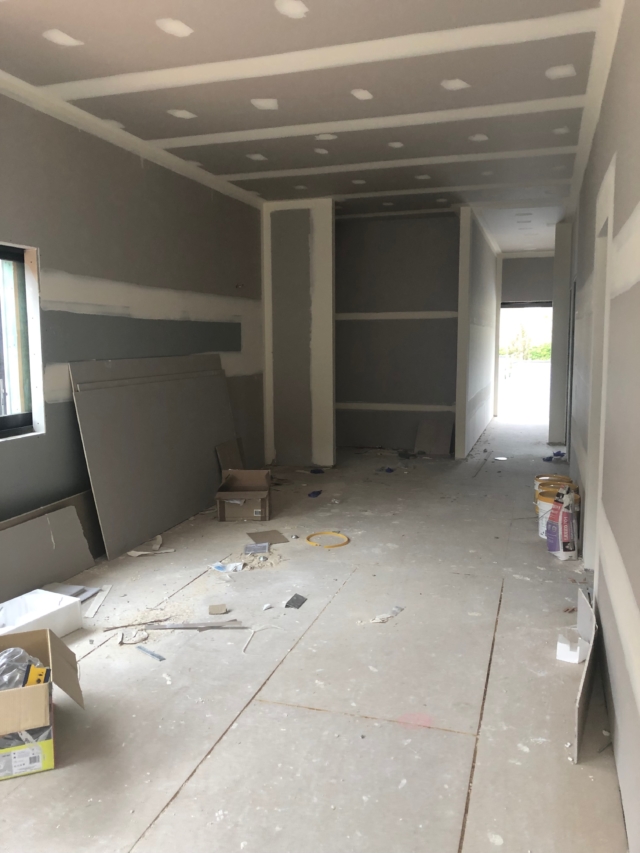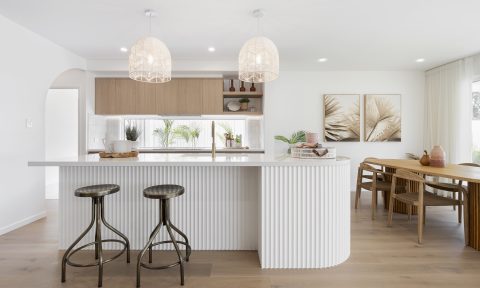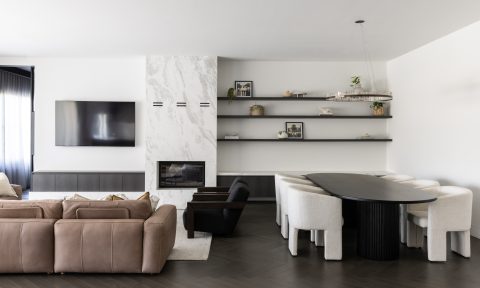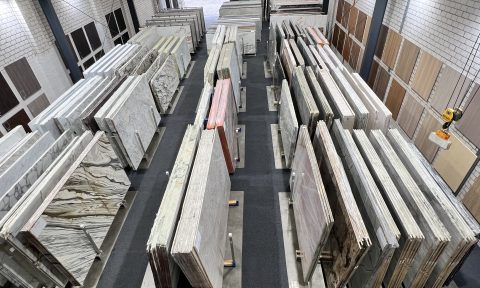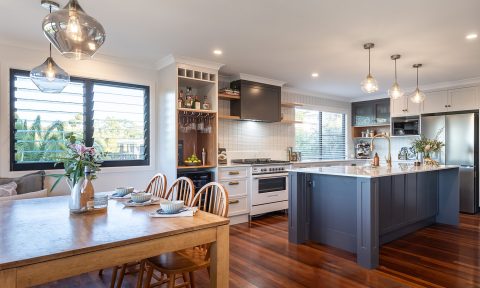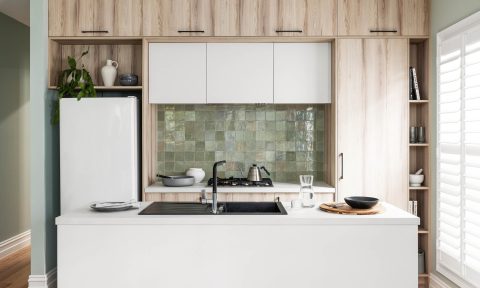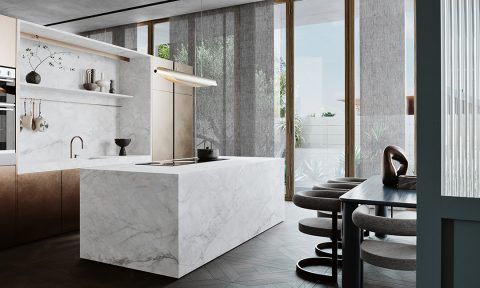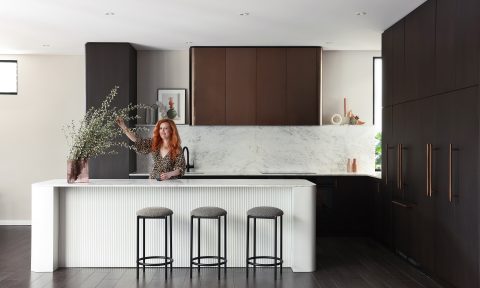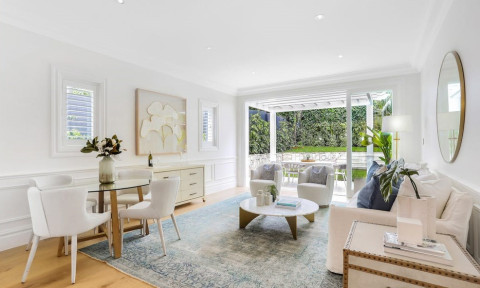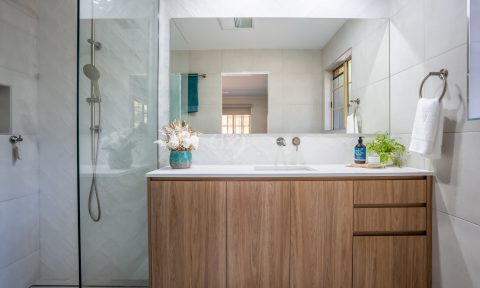Unless you’ve undertaken a kitchen renovation, it can be difficult to understand just how many steps are involved, and just how long they take. But this is where the experts come in and today, interior designer Sarah Nolen, of Birdblack Design, gives us an in-depth look at what to expect.
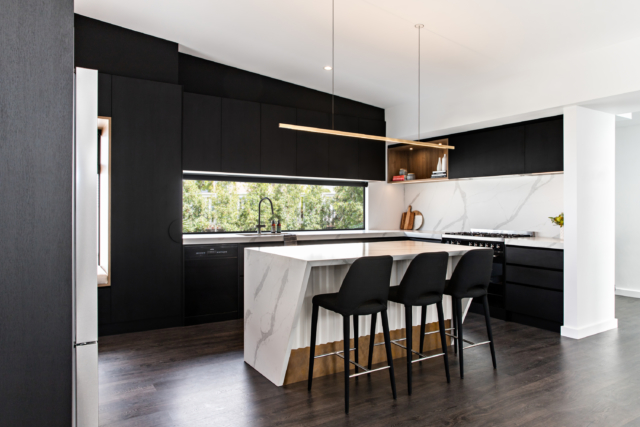
First steps
The first port of call when looking to renovate, or build, is to determine your inspiration and preferred styles. Scrolling through Instagram, scouring website galleries and perusing interior designer YouTube channels can assist in discovery. Some basic questions may be: What colours do you like? Are you after a sleek, contemporary kitchen, or a traditional ornate Hampton’s inspired kitchen? Or, do you prefer a fusion of styles?
It is important to highlight likes and dislikes as this will come in handy later on when you think about functionality and practicality. Another trick of the trade is to consider storage requirements – structure and organisation can make your dream home a reality!
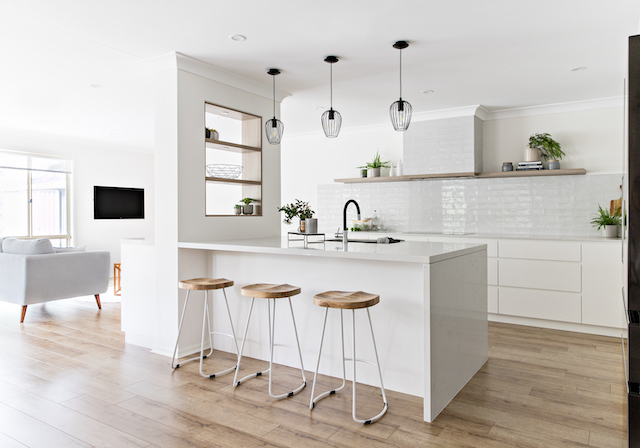
Sourcing an interior designer
Like any other profession, interior designers are required to study in order to gain qualifications. Their profound knowledge and industry experience are not to be equated with reading kitchen renovation articles every weekend.
As qualified professionals, interior designers are going to be able to advise you in many ways. They will provide answers for questions you haven’t even thought of before; they will have a wealth of experience under their belt in terms of spatial planning, entrances, wasted spaces, dead corners and creating functionality. Their creativity and knowledge will be well utilised in ticking off wish-list items, sourcing quality materials, and creating cohesion across your space in terms of textures, pattern and colour. By engaging a professional designer, you are guaranteed minimal surprises and a final result that you adore.
The relationship between a client and interior designer can be quite intimate – after all, you are inviting them into your home and into your mind, so that the result will be a true reflection of you and your personality. After all, you will be the one living there, after the job is done! Find a designer you click with – you will be spending a decent amount of time in communication and on-site together. Trust is imperative between designer and client.
Be sure to check their portfolio and social media to ensure they produce the standard and style you are after.
Helpful hint: Meet with your interior designer prior to signing up, simply to familiarise yourself with the design process.
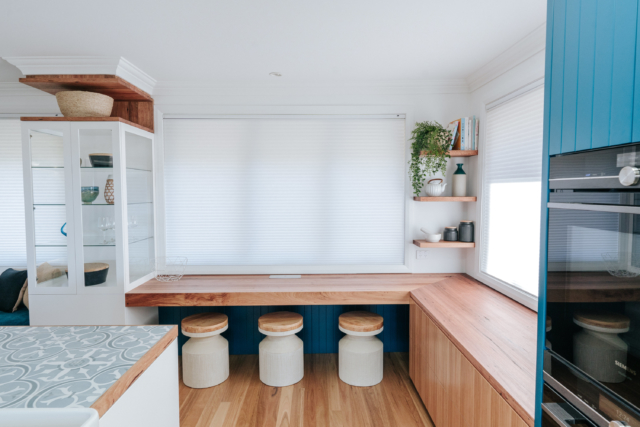
Client briefing/site measure
Every interior design firm will have different processes. There should always be a client briefing. It’s in this first briefing that the overall style will be identified. Your designer should ask a list of detailed questions, ensuring all the client’s needs are met and every detail is considered at this very first brief.
A site measure should be undertaken for renovation projects. Your designer should take note of surrounding rooms. More often than not, a simple wall change could result in more functional space without compromising the overall home layout.
Spatial planning/elevation detailing
Interior designers are experts at spatial planning. Oftentimes, new and fresh layouts are presented to clients, broadening their horizons for what can actually happen within their home. Once clients have settled on a particular layout, elevation detailing takes place, including custom joinery design.
Finishes, fixtures & fittings selection
Shopping! Woo-hoo! The next step is taking excursions to showrooms and suppliers in order to select your tiles, tapware, handles and joinery finishes. This process can often be overwhelming when there is no guidance, though the process can be exhilarating with a professional by your side, guiding the shopping expedition for overall cohesion and continuity.
Final detailing of drawing and selections schedule
After shopping decisions are complete, all the selections are scheduled in and final drawings are confirmed. This is essential as it will be these final drawings that the builder and all the tradespeople will work from. Accuracy and precision are paramount.
Select a builder/project manager & lock them in
Now that all your documentation is ready for quoting, make contact with builders and project managers. Together, consider the works you are requiring to be undertaken.
As interior designers, we completely take care of this stage for you. Working with tradespeople daily allows your designer to select the best fit in terms of builder and tradies for your individual project. As they say, sometimes it’s not what you know, but who you know. In our case, though, it’s both!
Demolition
First on your builder’s agenda is to inspect the existing space and determine what materials it was built from. During demolition, the installation of structural beams to support wall changes or new windows will also take place. Of course, the timing of this will vary, depending on the scope of the work involved.
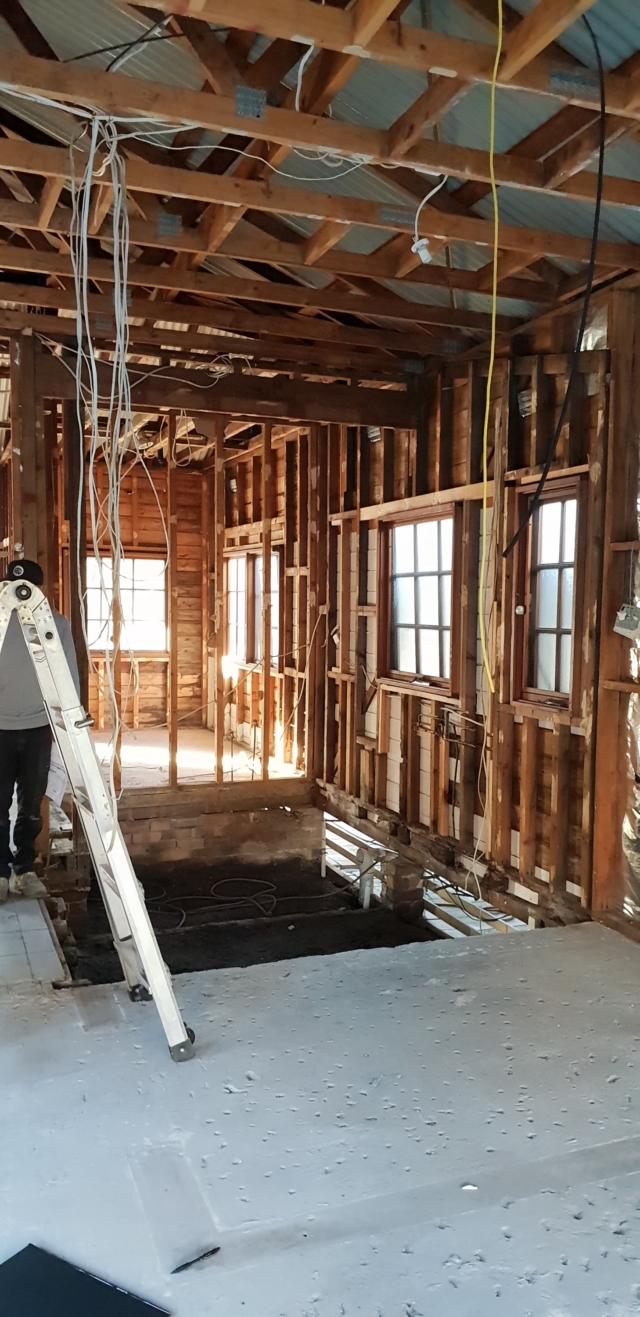
Plumbers & electricians ‘rough in’
Once the bare structure is established by the builder, your plumbers and electricians can get involved. They will begin their ‘rough in’ of the plumbing points in the walls and floor, and the wiring for the electrical work.
Sheeting
The walls and ceiling are ready for sheeting and this process commences.
Flooring
What did you decide regarding flooring? Are you going ahead with new flooring or is your existing flooring experiencing a new start in life?
Joinery measure
Once all your walls are sheeted, your joiner will be ready for the on-site measure. This step is crucial in the joinery process. During construction, dimensions slightly change in comparison to drafted drawings. Keep in mind the difference between a drawing and real life. Every millimetre counts!
Joinery installation
After a few weeks of manufacturing in the workshop, your brand-new kitchen is ready for installation. This may take multiple days, depending on the size of your kitchen and the availability of your joinery company. Your kitchen will now look like a kitchen!
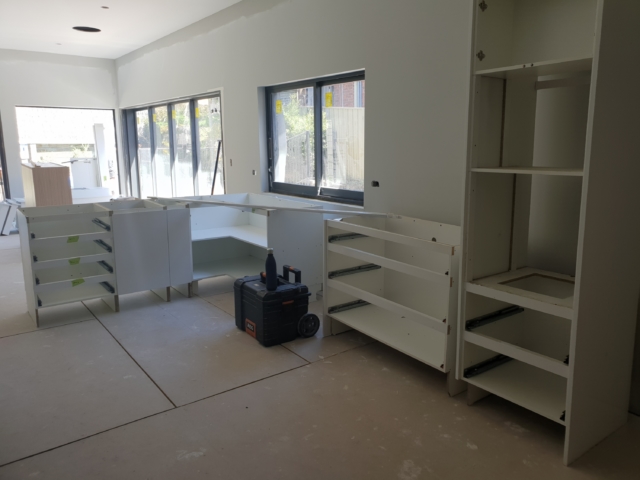
Benchtop measure
Once your joinery has been installed, now is the time for a benchtop measure. Likewise with the joinery measure, every millimetre is crucial. Whether you have opted for stone, concrete, or terrazzo, all surfaces require measuring. The final locations of stone joins require confirmation. The last thing you want in your brand new kitchen is a stone join which unpleasantly draws the eye!
Benchtop installation
Hurrah! The installation of benchtops is a nail-biting process to watch! The details and precision are impeccable.
Splashback tiling (if required)
When tiling splashbacks, be certain your grout colour suits your tile selection. The wrong grout colour has the ability to change the overall look of the tile.
Electrical & plumbing ‘fit off’
It is all starting to come together! With the connection of GPO’s, appliances and lights come to life. Additionally, you now have running water and gas!
Painting
The final layer: the colours you chose! This will include all your walls, ceilings, doors and trims.
With all this in place, is time to invite your family and friends over and time to get cooking. Enjoy!
For more on Birdblack Design | Australian kitchen trends: Spring 2019 edition
