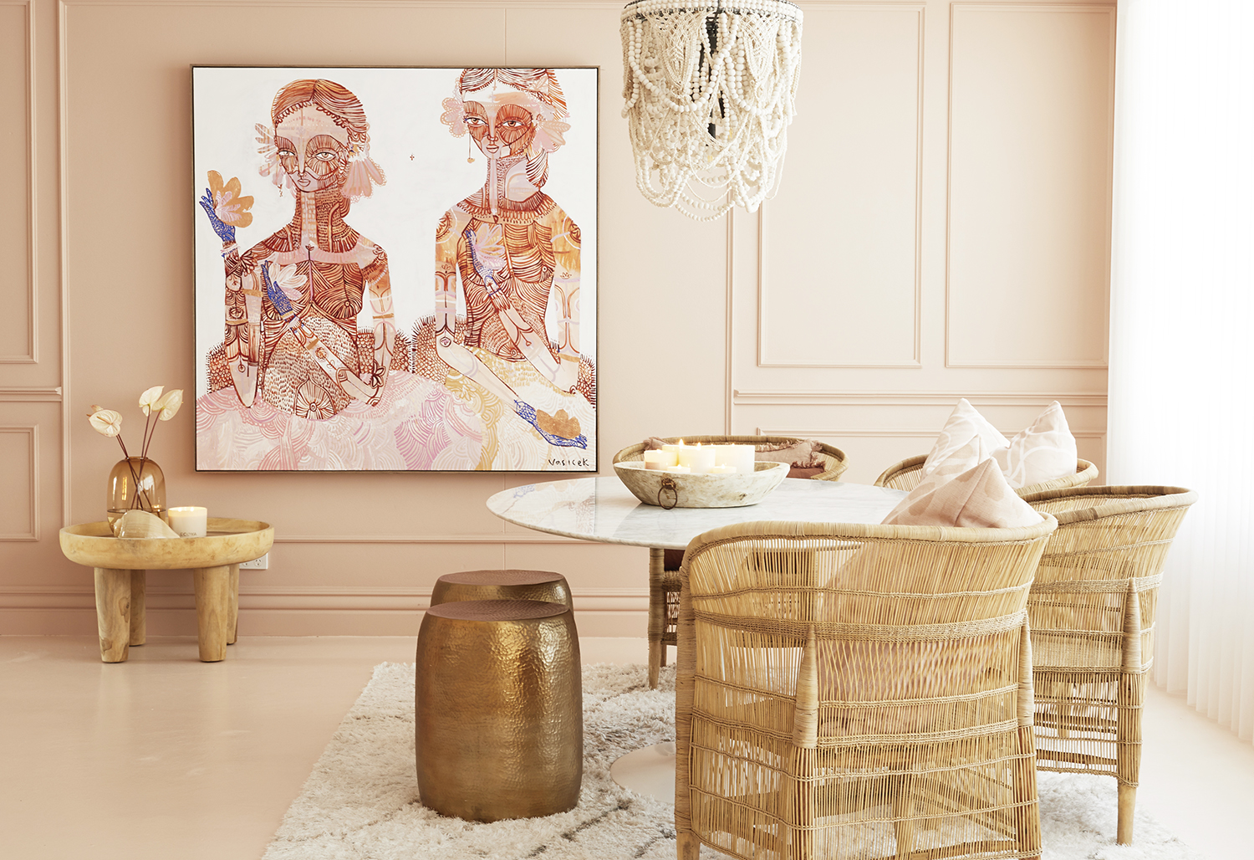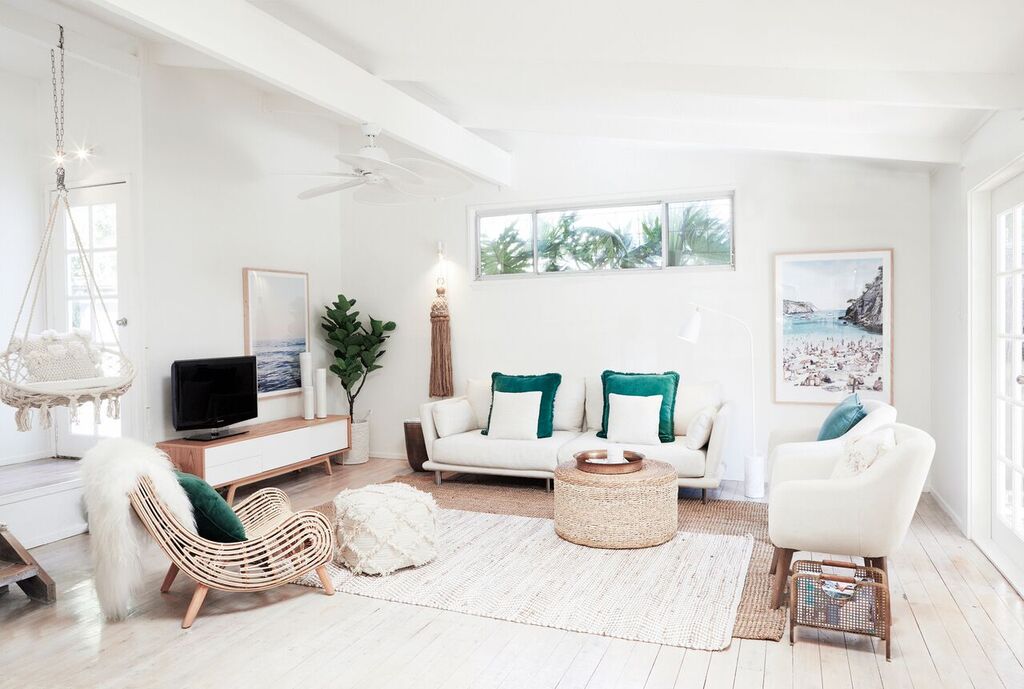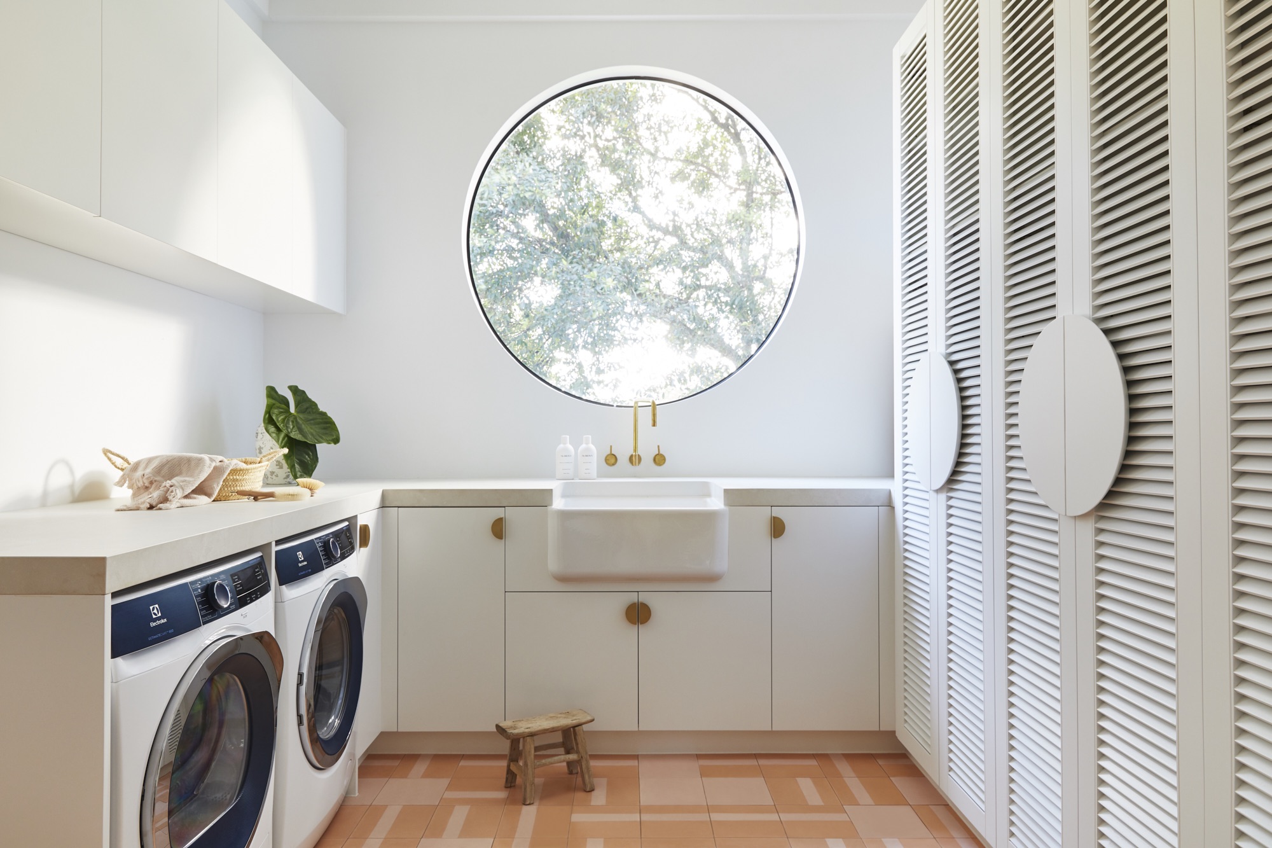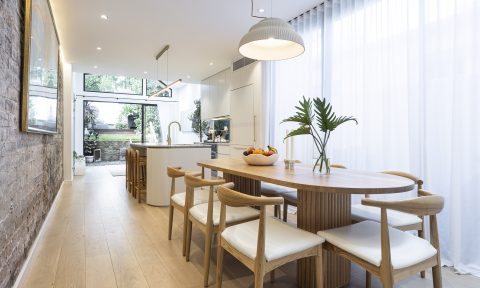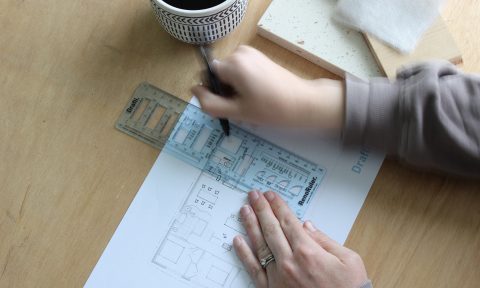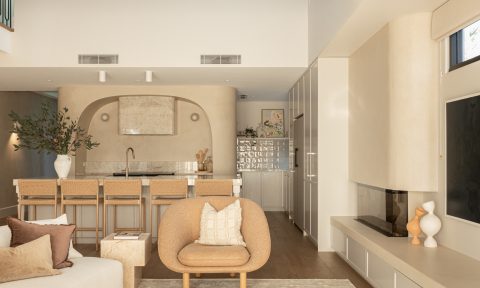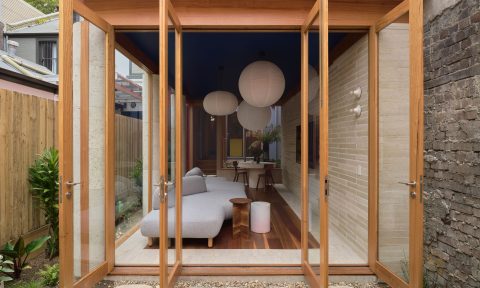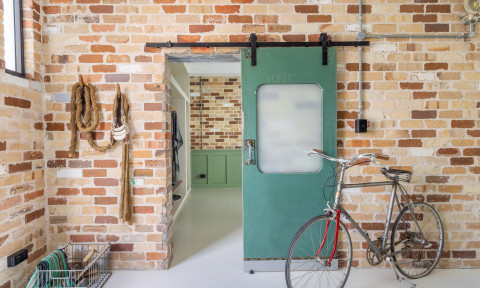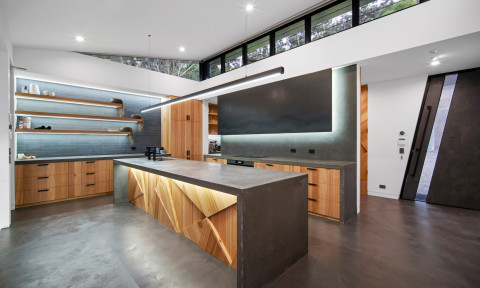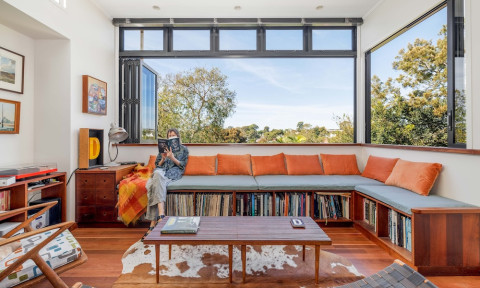Utilising space, championing storage, and building a home fit to last are vital elements to consider for families looking to renovate and modernise their homes. These factors were key when the Three Birds undertook a renovation for two of their followers, Cath and Sarah, and their sons, Chaise and Addison, in their latest project, “Contemporary Cottage”.
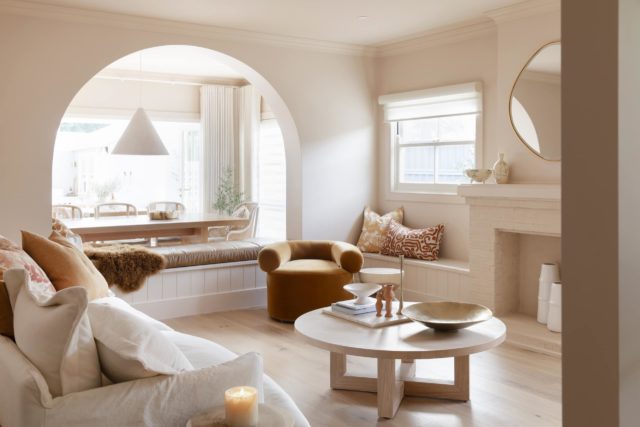
Situated in the historic town of Windsor NSW, this cottage hosted features that were slightly outdated and didn’t offer the much-needed space for a family whose two boys were growing. Finding ways to open up the internal rooms and make the most of the space within the existing footprint of the home by rethinking spaces and adding interesting niches and secret storage, Erin, Bonnie and Lana were able to transform this tight home into a spacious family retreat.
One of the standout ways they created more space was through the clever use of curves that can instantly enhance the flow of different rooms, while still defining the different spaces. As the home already had quite a lot of original curved features, such as corner walls in the corridor, it made sense to pay respect to the more fluid and softer style and embrace it in their new design.
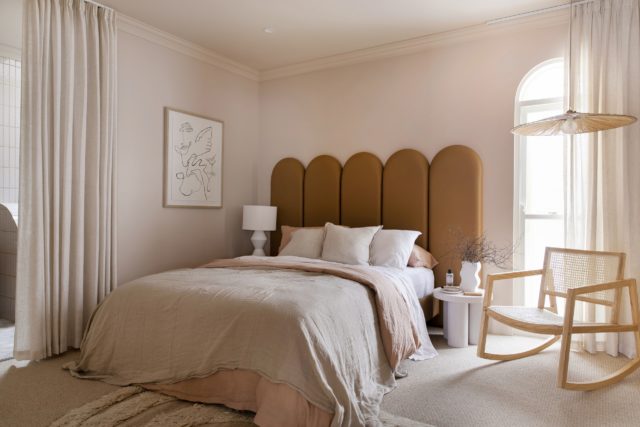
To modernise the living area and reveal the space’s full potential, the decision was made to knock down the wall extending the living room space into a dining area “We’re massive fans of open-plan living for families and in a home of this size, removing a wall to increase living space makes a world of difference,” says Erin.
“Once this wall was down, the rest of the changes were cosmetic. This is the perfect example of a cosmetic reno and what can be done on a smaller, more achievable scale with less budget but big impact,” Erin adds.
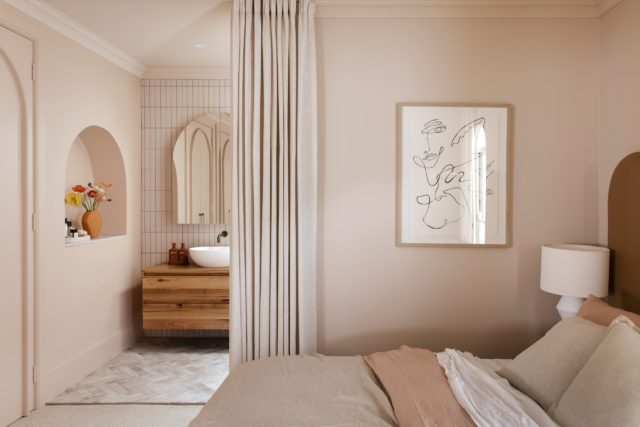
To differentiate between the two rooms without losing that sense of flow, an arch wall was incorporated using Gyprock Flexible plasterboard. “We’re really happy with how these rooms turned out,” says Lana. “The lounge room is my favourite room in the whole house. The arched wall beautifully frames the dining area and automatically injects versatility into the property. The space is now multi-functional, offering rooms to entertain or relax.”
Space saving and storage was a special request from homeowners Cath and Sarah, so inclusions such as multi-purpose seating were a no brainer for the designer trio. Underneath the curved arch wall, they built a large double-sided bench seat which offered not only additional seating for both rooms but also provided plenty of storage room inside.
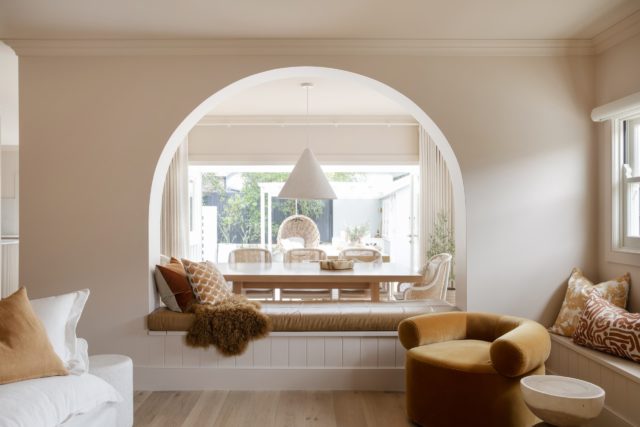
To marry the curved style throughout the house, the bathroom features include a rounded mirror, shower screen and stunning recessed arch. Perfect for extra storage and display space, recesses are great if there is the wall cavity space to fit them in.
“In the master ensuite, we created a curved recess shelving unit using Gyprock Flexible and finished with a Talostone engineered stone benchtop, delivering a high-end look that also provides a gorgeous nook for special pieces,” says Bonnie.
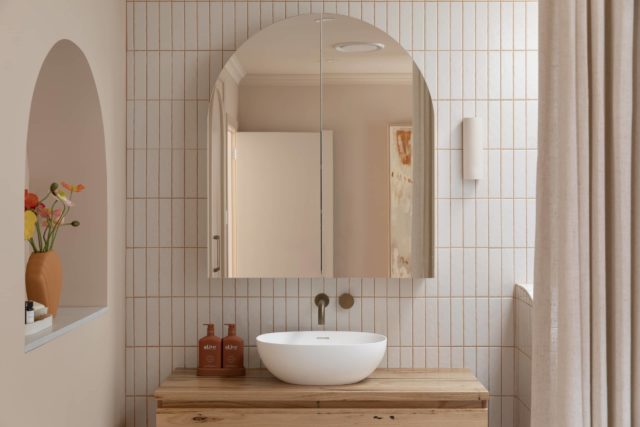
An important element they needed to tackle in the renovation was noise reduction. The cottage is located on a busy commuter road, up from a Royal Australian Air Force base. Couple this with two young children who love to play, and a solution for better acoustics and blocking out external noise was required.
Gyprock Superchek plasterboard was selected as the interior wall lining due to its sound resistant qualities, to reduce both the noise coming from outside and the noise transmission between the rooms inside the house.
This renovation shows how rethinking your floor plan and using creative design to open up rooms can really change the way you live in your house, and allows your home to grow as your family does.
