Home to Pinterest partner manager Kim Hollis, is it any wonder that this luxe Sydney bathroom renovation has serious design cred? But creating a moodboard was just the beginning of the road for Kim, who engaged interior designer Agnes Sweijer to bring her Pinterest board to life. “I hired a designer as I felt very daunted about what could be done in such a small space. I’m so glad I did as it was money well worth spending!”
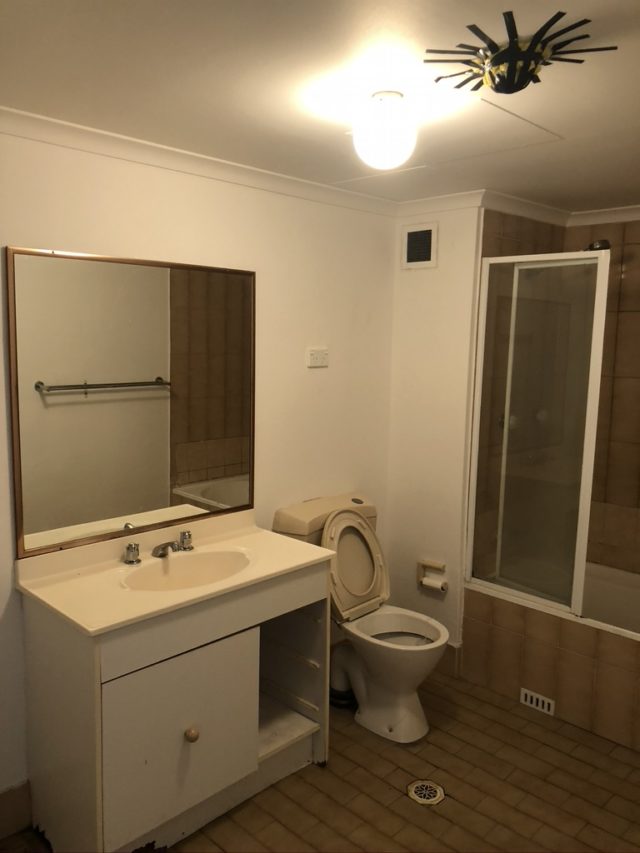
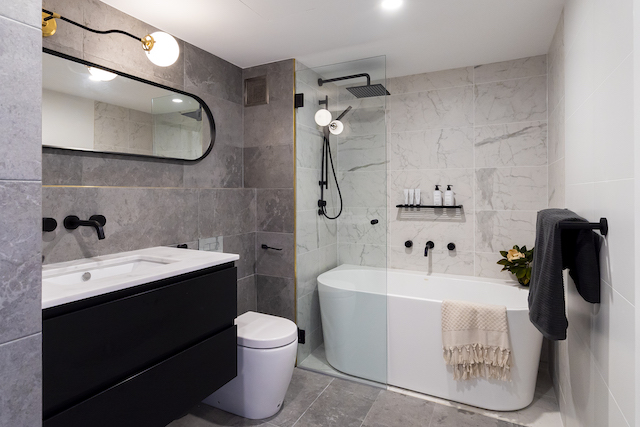
While Kim had some non-negotiables for inclusion in the new space (a laundry, bath, sliding door and better lighting), she enjoyed handing over the reins to a professional. “Agnes somehow worked out my style and did a great job of working through the details for functionality as well as design. She also saved me so much money and time! She had the experience to estimate that things would be expensive and knew where I could save,” says Kim of the renovation that cost $50,000 in total; around $20,000 in design fees and materials and $30,000 for builders and trades.
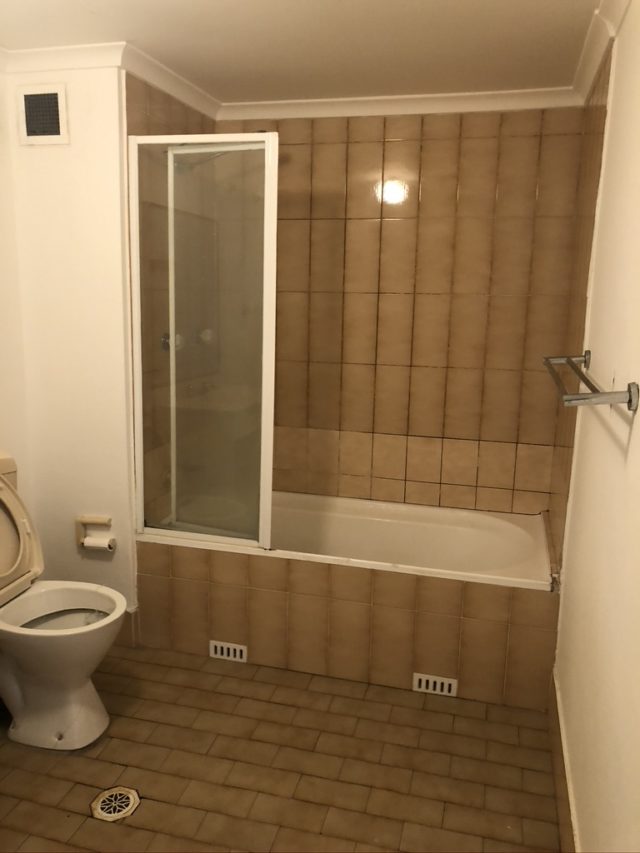
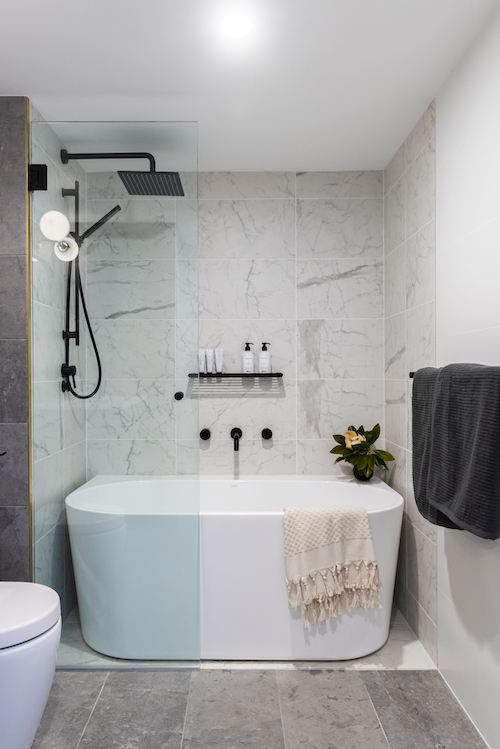
The bathroom’s timeless palette of white, grey and black is complemented by the stunning mirror and feature light combo that hang above the vanity. “I hadn’t expected how useful they would both be and how much they would add to the space in terms of design,” says Kim of the items that serve to open up the internal room that has no natural light.
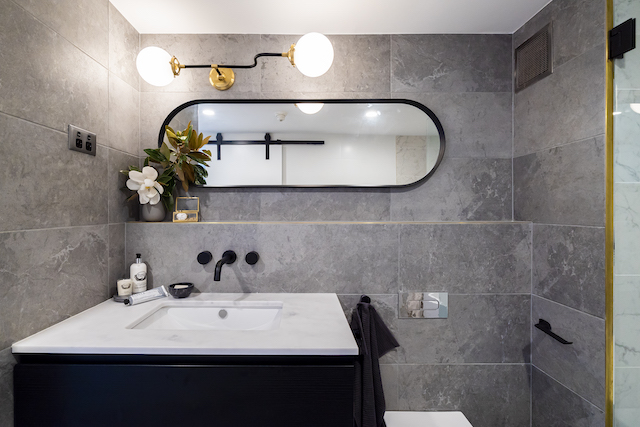
A bath was another one of Kim’s must-haves which wasn’t the easiest thing to achieve in such a compact space. “Initially Agnes warned me that the cost and ease of build would be better with a shower, but I still really wanted a bath. It was tricky to get a smaller size for my apartment but it’s a key feature for me and it’s luxurious to use,” says Kim.
Taking place over five weeks, and carried out by Ironbark Carpentry and Construction, the renovation was not without its challenges. The location, in inner-city Potts Point, meant limited parking for builders and the transformation was subject to myriad strata rules including restricted times of work, restricted use of the lift for deliveries and reliance on approvals by the building’s manager.
“Every apartment building has its struggles with height restrictions, delivery times, approvals and working in and around neighbours. But this one’s city location also didn’t help given suppliers were not around the corner,” says Lachlan Illingworth, director of Ironbark.
For any apartment dwellers looking to renovate, timing, planning and a hefty dose of patience are absolutely crucial. “There is timing and then there is timing in apartments. It’s essential that all fixtures and fittings are on site or in stock so there are no additional holdups on site. There are often delays with trades, deliveries and suppliers so being able to adjust and take it all in your stride is essential,” says Lachlan, who explains that a bathroom generally takes four-to-six weeks to complete.
He is also careful to warn clients that what may look best on paper may not always be the most practical and achievable solution on site; having plans is a great starting point and communication is essential. “Sometimes you need to work on the fly to ensure what is able to be achieved still works with the initial concept and overall theme of the space.”
Photography: Darian Woods of Surf 2 Summit Media
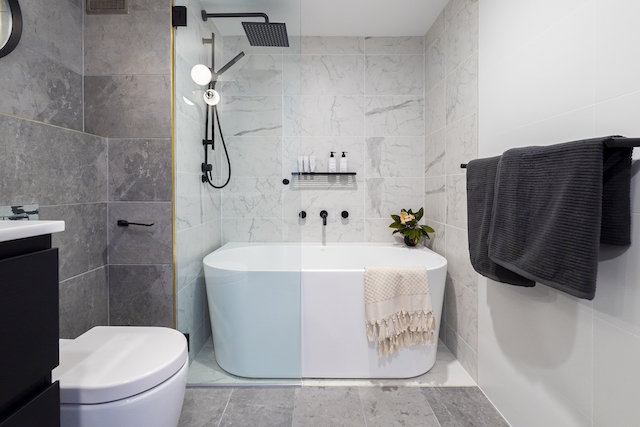
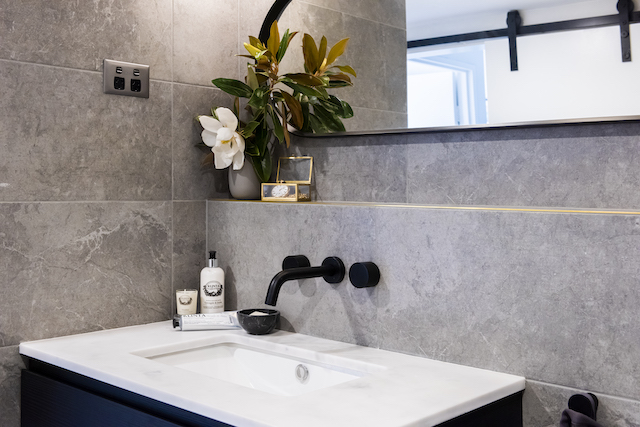
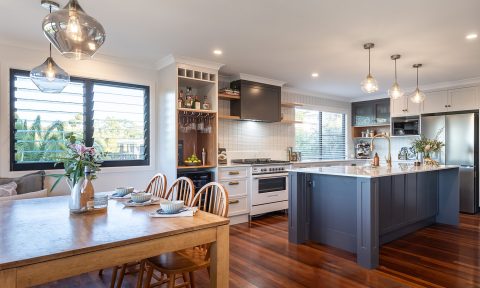
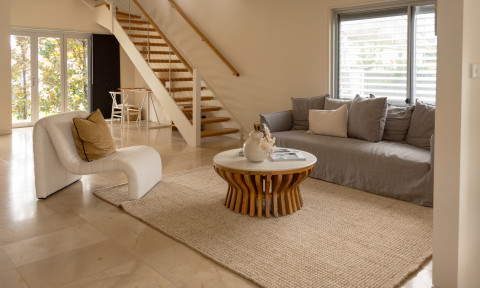
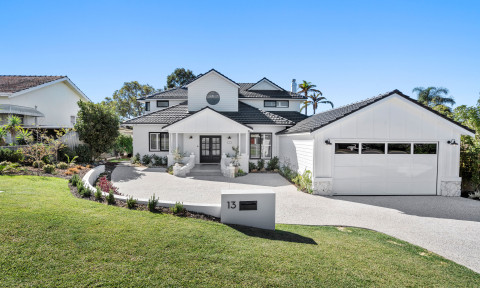
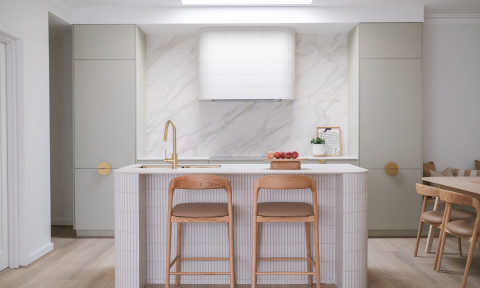
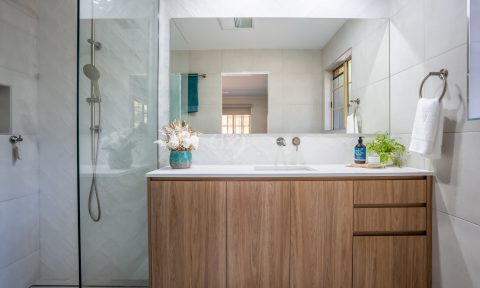
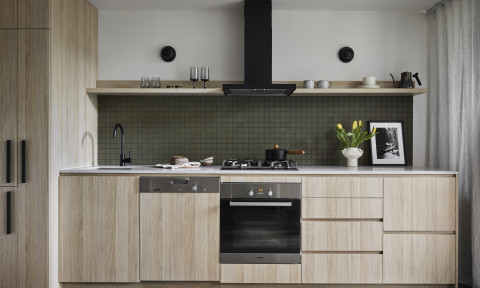
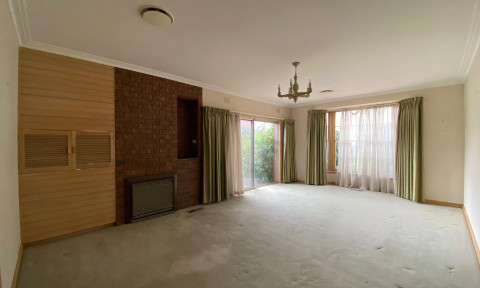
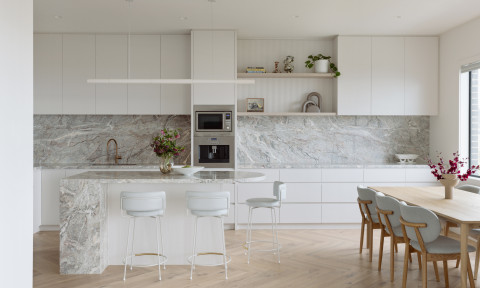

Comments
This looks great but the glaring issue I have with these baths is the space between the wall and the edge of the bath. Especially this design which also adds a glass shower screen. How do you clean the space between the shower screen and the bath and the edge of the bath to the wall behind the shower screen? I would really like to know the answer to this, if someone has this same type of bath.
You’re not the first to ask, Emma! The shower screen opens up on hinges so you have access to clean. Genius!
Hi Emma, thank you for your question! This kind of detail is discussed very thoroughly with the client where we go through all the positives and negatives with the different solutions. This client was very keen on a bath but worried about the water splashing out so we decided on a solution with a panel that swings out and a free-standing bath that is back-to-wall so most of the water splashed is falling into the bath. The small amount of the water that is not can be then let out in a controlled way by the swing panel.
This type of design decision is also based on how the client actually uses the space. If a client prefers and uses it as an actual bath more than a shower, the cleaning issue might not be as extensive as someone who is using it more as a shower. Let me know if you have any further questions, we are happy to answer! Warm Regards, Agnes
Hello Agnes, was it not feasible/practical to have a slightly descending floor and a long floor drain on the shower side, outside of the bathtub?
Hi Cathy! This post is a couple of years old but there’s a link to Agnes’ business at the end if you wanted to contact her and she may be more likely to see your question. Thanks!
Thanks Jen, from her website, it looks like she moved onto apparel design. I’ll try her anyway. I’d really like a shower over freestanding bath but like Emma above, I’m worried about drainage and cleaning.
Cheers
I love the tub!
Who makes it and where can I get one?
Thanks
do we have a source for the tub brand?
Afraid not but I know Highgrove Bathrooms have very similar.
Hi there, what is the length of the wall behind the bath, I have a small space and this bath would look great where I’m thinking.
There’s a couple of links at the end to the designer and builder and they may be able to answer your question! hope that helps. Jen