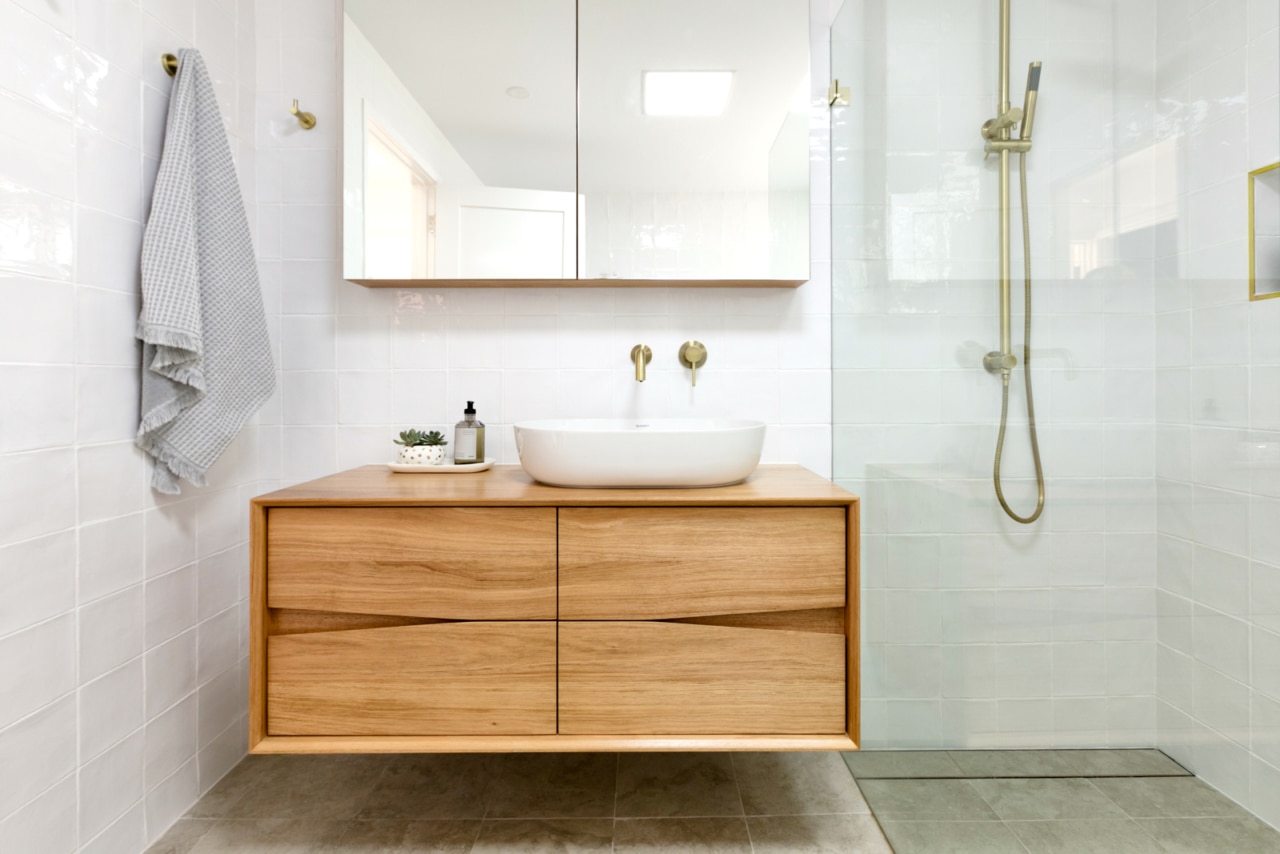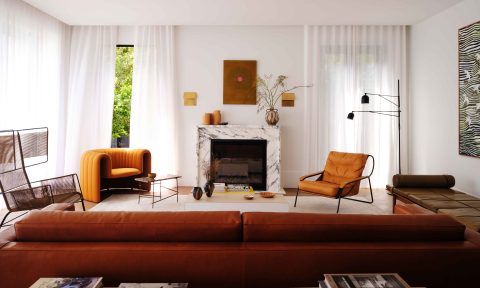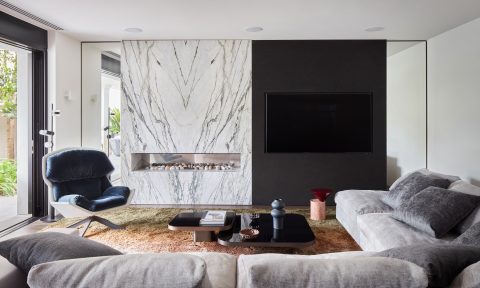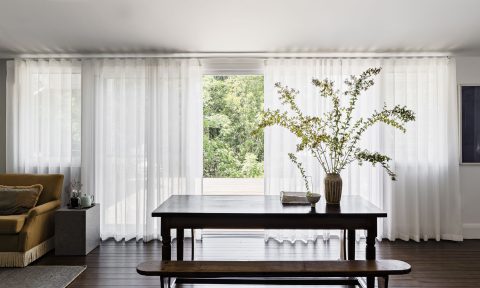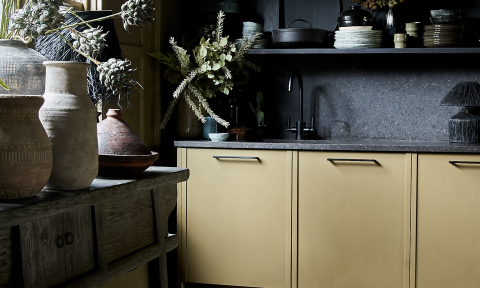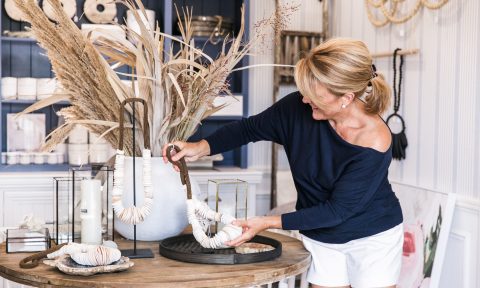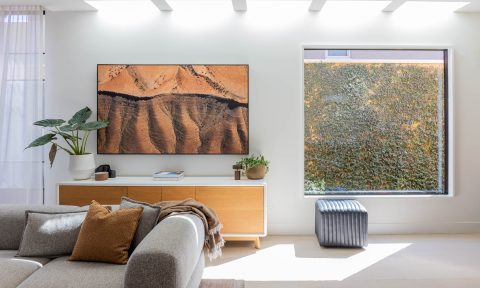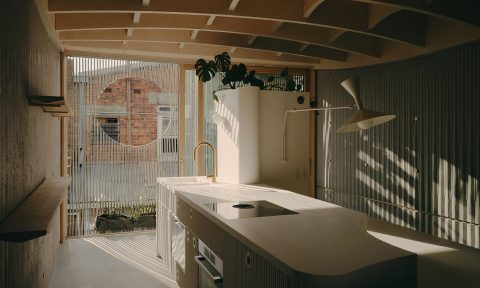Just like retro design staples velvet, classical archways and terracotta have been subject to modern updates over the past few years, the heavily wooded interior appears to be back on the interiors scene – with a decidely modern spin. Today’s house tour, located in Sydney’s inner-city Redfern, was designed by the talented team at Marra + Yeh architects who have produced a striking, modern take on the ‘Paddington terrace.’
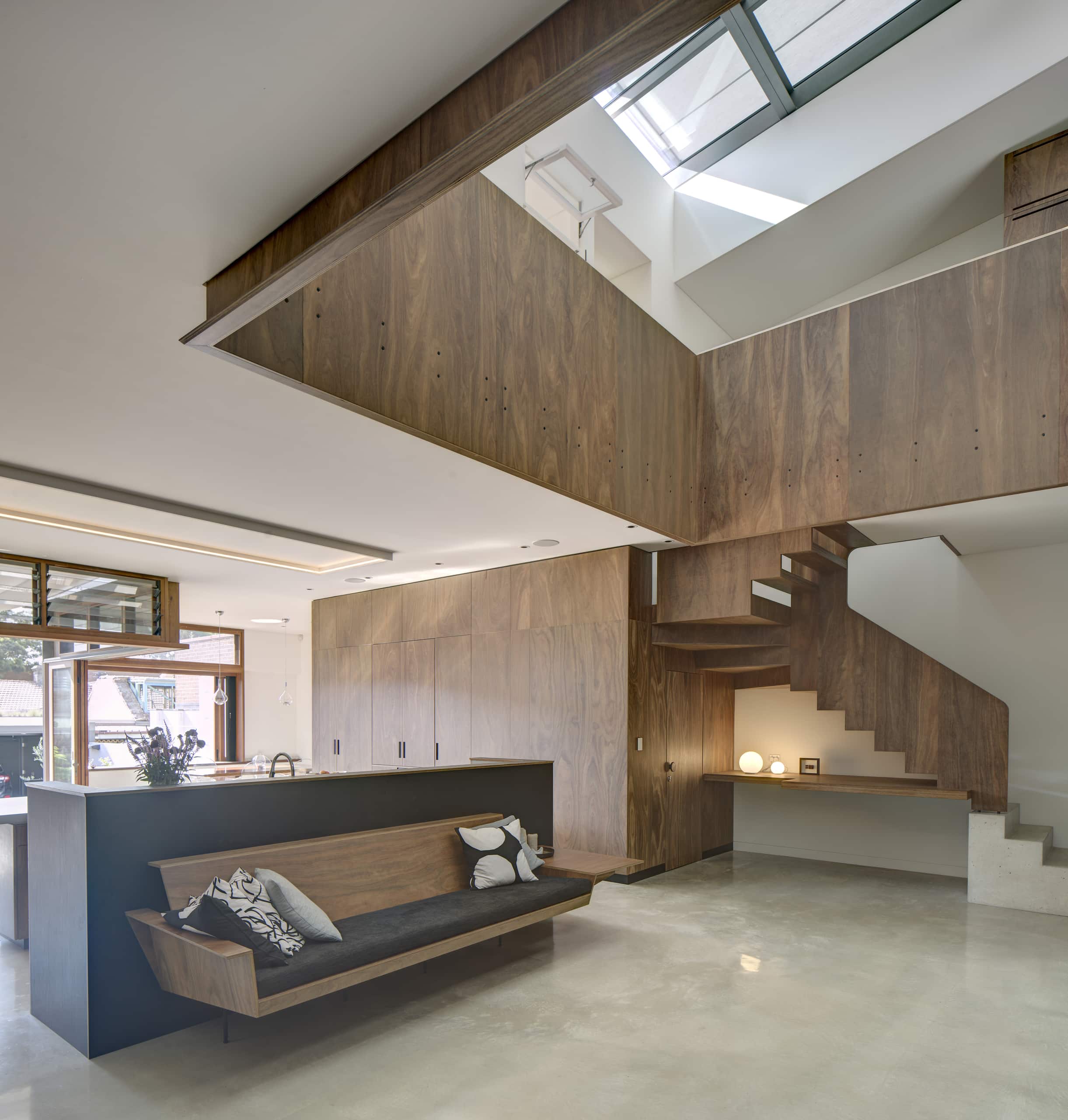
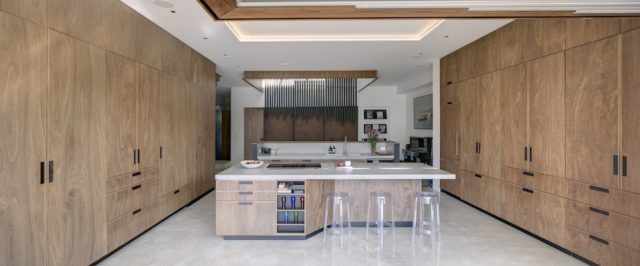
Home to a family of five, the project saw two adjoining terraces combined to create one large contemporary, flexible family home where timber is centre stage. Built as a ‘forever home,’ the design was developed to suit an ever-evolving and ageing family over the next 20 years.
“The clients, a family of five, had lived in one of these terraces for nearly a decade and had strong attachment to the local community. However, with limited scope for expansion they found the house unable to accommodate their needs as the family grew. Fortuitously, an adjoining terrace came on the market for the first time in 36 years, setting off a process of rebuilding and consolidation,” says Carol Merra, Director of Marra + Yeh Architects.
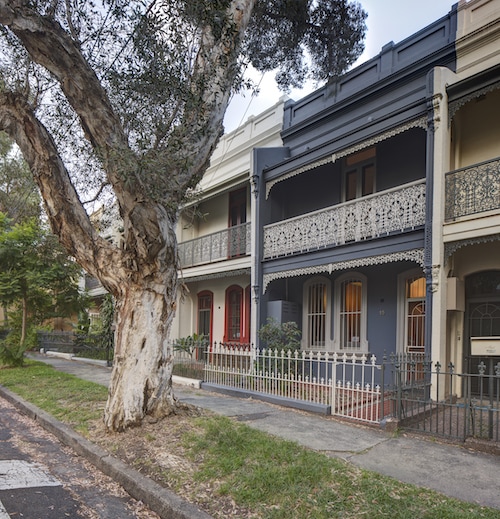
Far from the dark and claustrophobic spaces that one often associates with terrace houses, the rear extension has a unique atrium feature in the centre of the building. A pane of retractable glass ensures fresh air and light can always be welcomed in.
“The way the house is calibrated to climate and environment is not normally found in terrace houses. This is showcased through the internal atrium and sky window, which opens the heart of the house to the outdoors and connects occupants to nature on a daily basis,” says Carol.
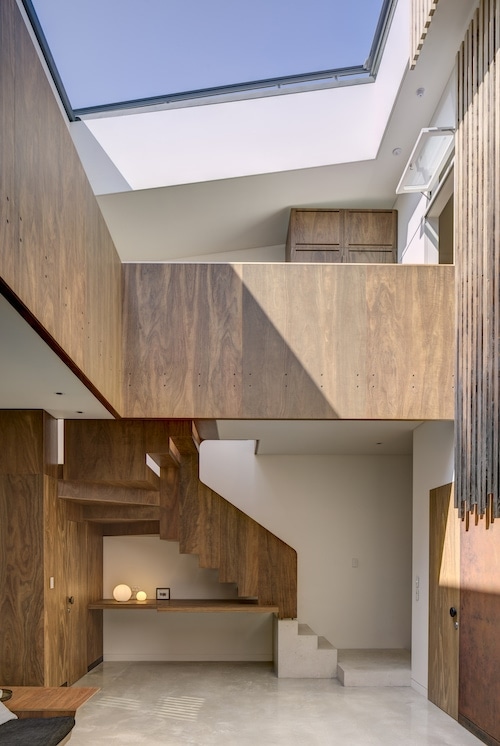
“The house is part of an ongoing search to create climate-responsive buildings that address living in the age of climate change. The operable sky-window is the primary climate-adaptability element, a double glazed, argon-filled assembly complemented by an external sunshade resulting in multiple open/close combinations, enabling the occupants to modify the building in a dynamic response to prevailing conditions,” says Carol.
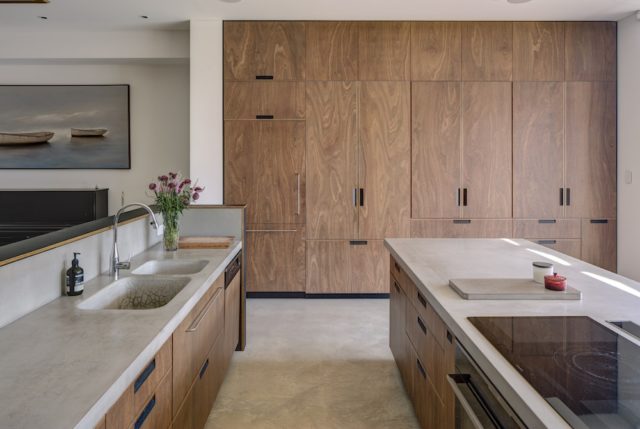
With sustainability a top priority for the home’s owners, Big River Group’s locally sourced, sustainable Spotted Gum plywood proved a natural fit. “The family took great care in all materials being used for the creation of their dream home and this is why the use of Big River products was crucial in the process,” says Carol.
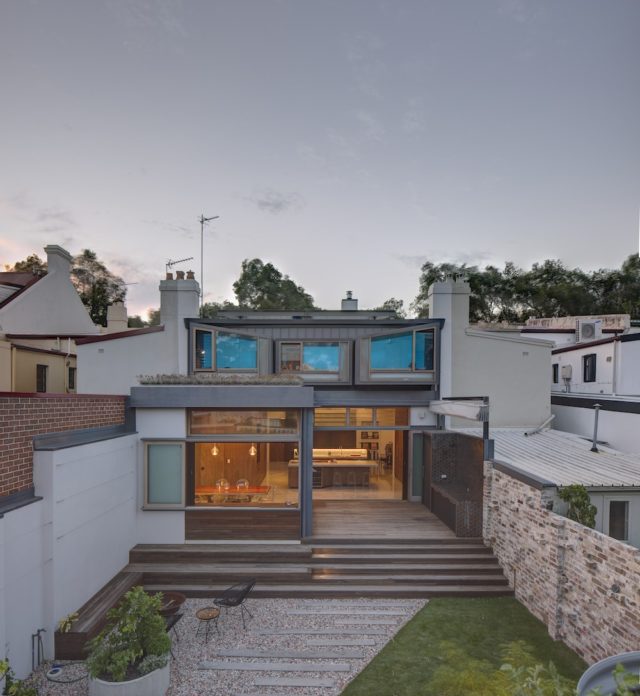
An ambitious project, Carol is very satisfied with the overall result. “I am proud of achieving both the aesthetic and sustainability ambitions of the brief within the constraints of an existing building in a heritage context.”
Photography: Brett Boardman
