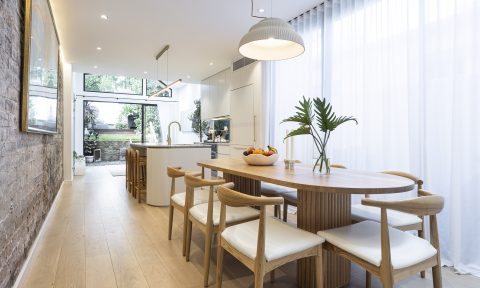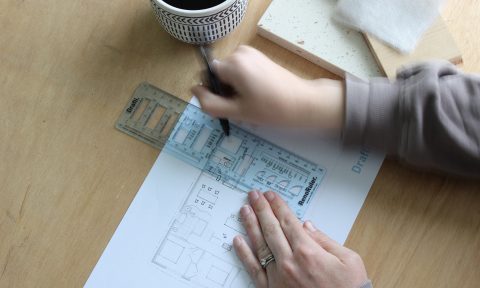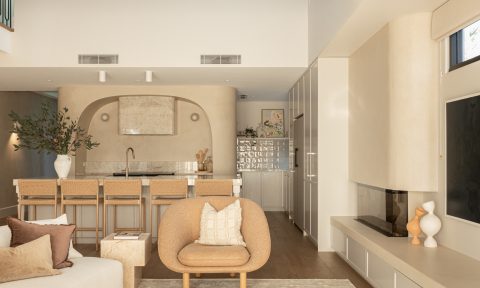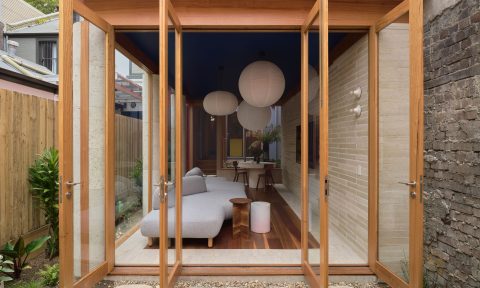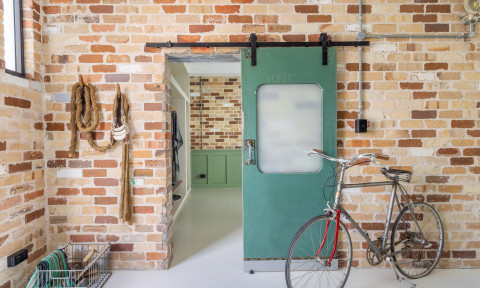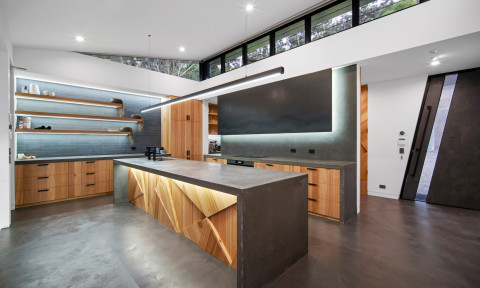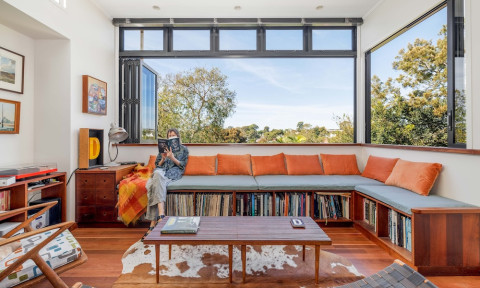Affluent Melbourne downsizers are certainly spoilt for choice these days, a situation that has been underscored by the arrival of the Huntingtower Road development. A boutique development of 10 residences located in the leafy suburb of Armadale, the gorgeous apartments are framed by a series of sculptural archways that pay homage to classical Italian loggias.
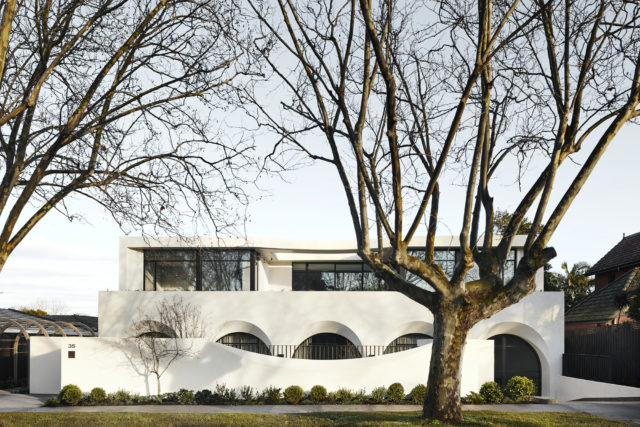
“Huntingtower Road has classical proportions with a contemporary edge. This is best expressed in the classical, rhythmic flow of the series of arches, which are contemporised by the purposeful deep carve to their form. The way the light plays on this form is very pleasing,” says Mat Wright of Jolson architects.
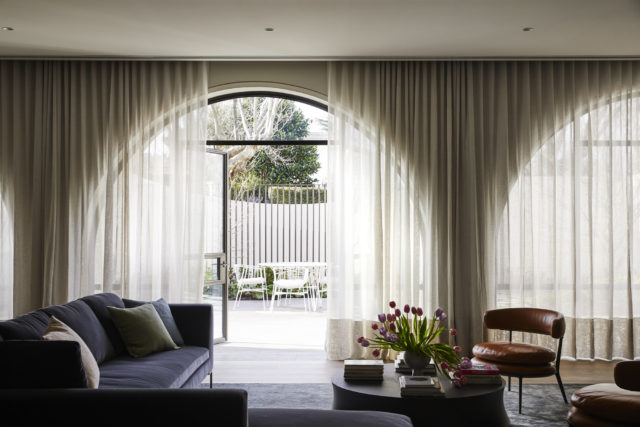
Covered in a textural render on the outside and a smooth finish on the inside, the curves bring a softness to the overall design. “For this project, the soft curves and splays, and the way the light falls on them, informed a lot of the interior details,” says Jolson’s Mat Wright.
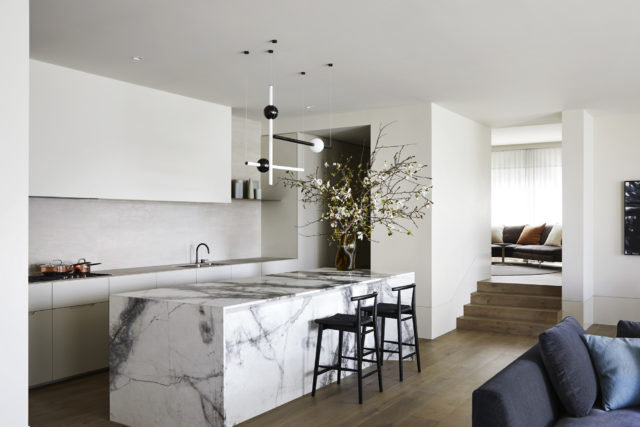
Said interiors are equally stunning; neutral, soft and textured they have a timeless feel. Each apartment boasts elegant three-metre ceilings, large living areas, stone fireplaces and an upscale materials palette including natural oak floorboards and marble. There’s double basins, deep-set freestanding baths and custom-designed joinery in the bathrooms while the kitchens boast three-metre-long island benches finished in luxurious Cȏte D’Azur marble.
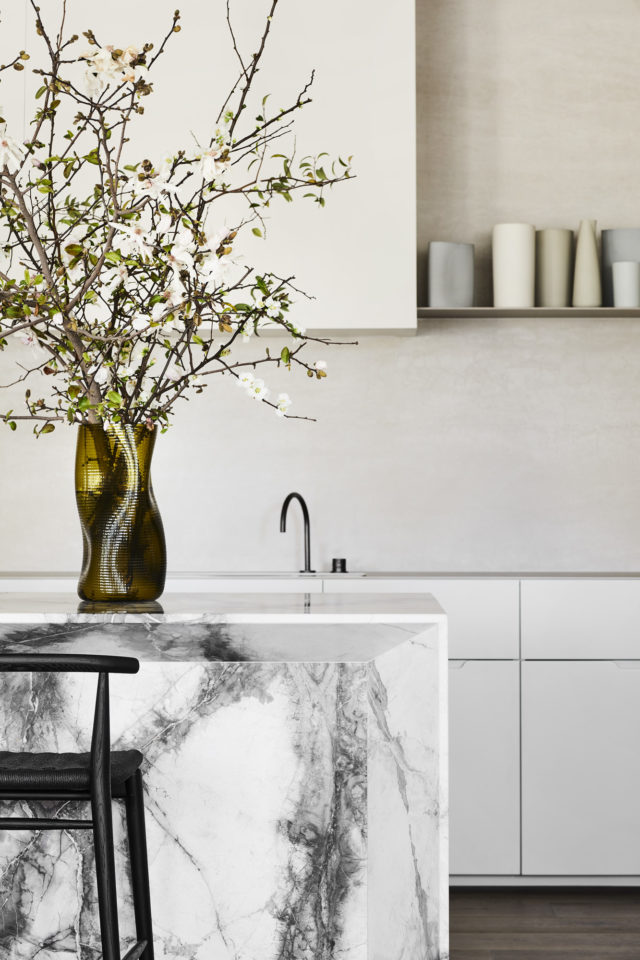
Other sumptuous details include custom perforated wall sconces that house the exterior lights, curved steel-framed glass windows under the archways and Poliform walk-in-robes custom to each individual residence.
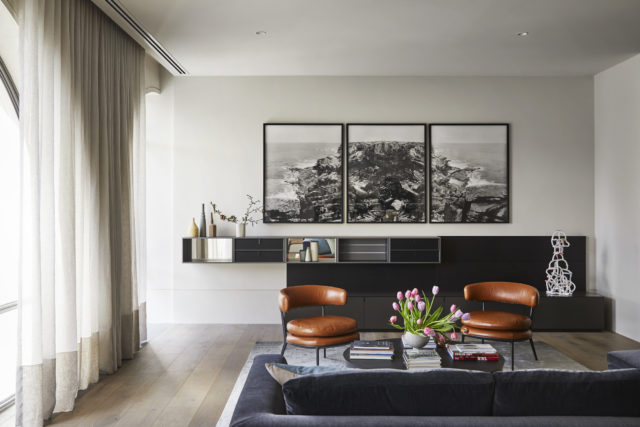
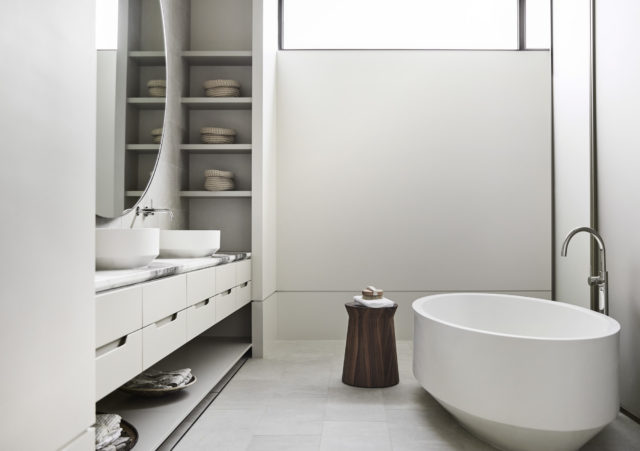
With the gardens so integral to the design, the developer Orchard Piper engaged landscape architect Myles Baldwin to design the green spaces. Each plant species has been specifically selected to provide texture and contrast; vines and creeping figs are paired with 20-year-old Dogwood trees for a classic feel.
“It’s a planting scheme that was originally developed from my background working with the Royal Botanic Gardens. Essentially, it’s a contemporary spin on a planting style inspired by the ‘gardenesque’ aesthetic – the grand mid-1800s planting style you would find throughout Europe,” says Myles Baldwin.
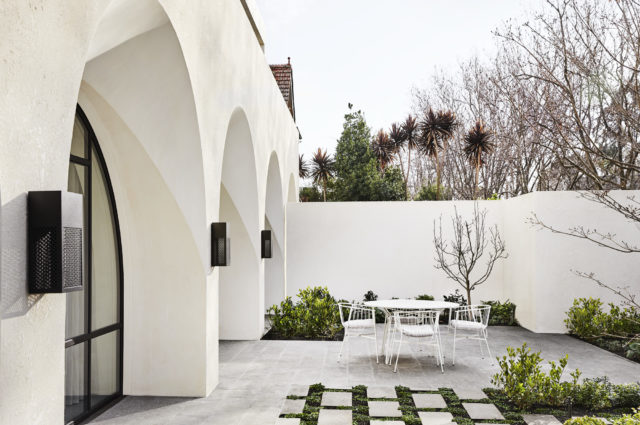
And while the gardens pack a visual punch, they are purposely low-maintenance in order to complement the projected occupants’ desire for a lock-and-leave lifestyle. “The gardens can’t be overly manicured or tended to, we wanted to rely on the natural form and habit of the plants to provide the aesthetic; nothing forced. Downsizers who might’ve experienced having a large garden don’t want it to be a chore. This was very much considered in the design.”
Photography: Sharyn Cairns | Styling: Tamsin Johnson


