Three Birds Renovations have done it again with house five – transforming a fibro shack in Sydney’s north-west into a spectacular Hamptons haven, all in just nine weeks! It’s the first time the talented trio and Reno Addict resident experts have extended a home and used splashes of bold colour, which can be considered risky when renovating to sell. With the first open home scheduled for this Saturday, we spoke to marketing extraordinaire Lana Taylor to get the inside scope on the Baulkham Hills reno and all the before and afters.
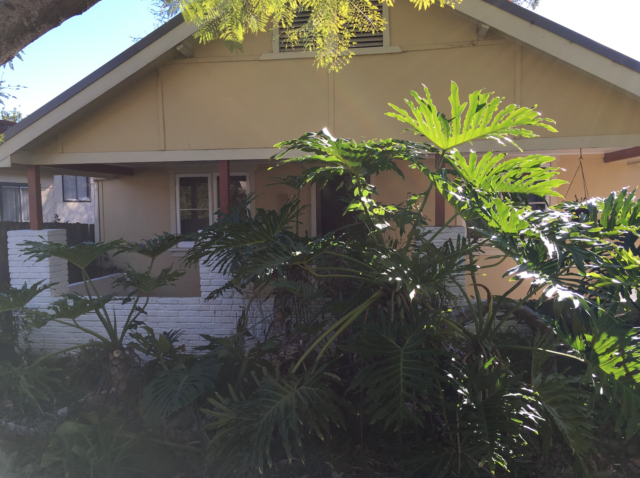
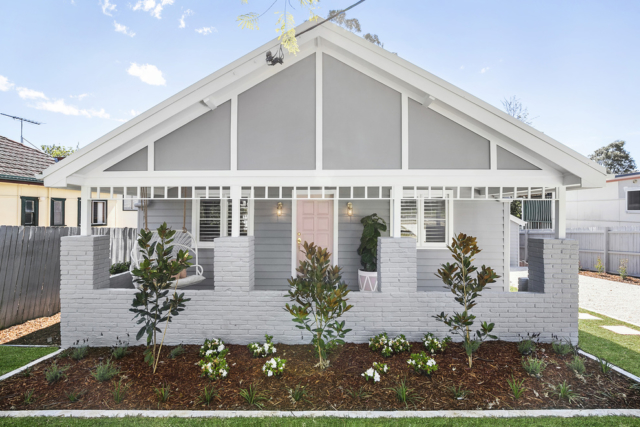
You must be incredibly proud of house five? It’s always daunting when we start the next project, thinking how can we do better than the last house, but we definitely feel we have and all of our trades have been voluntarily saying “oh this is your best one yet” so we are confident it is. We are very proud of it but I’m also not hugely surprised because of the effort that went into it.
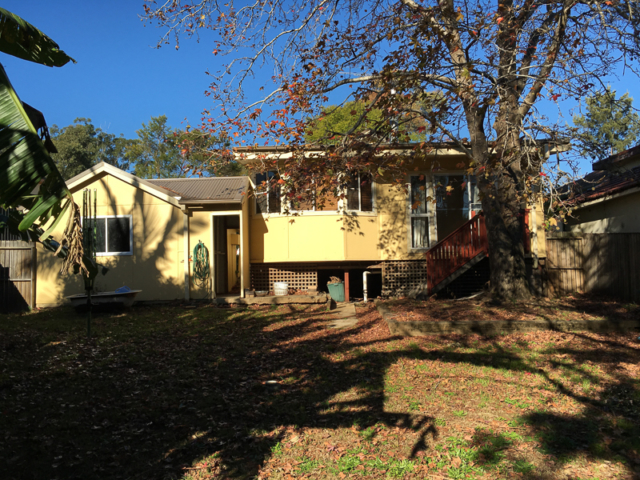
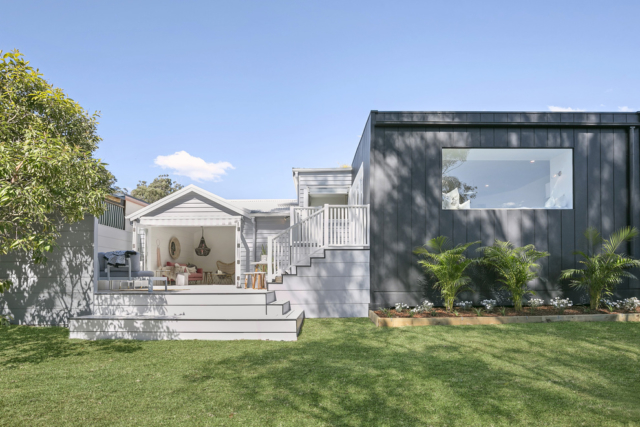
What is it that makes this house that much better? We loved the original aesthetic, which had a cottage look. A lot of the other homes we’ve renovated had an ugly brick façade. I think the fact that we clad the whole house with weatherboard (something we’ve never done before) gives a beautiful finish and relaxed feel to the house along with the colour choice. We’ve always been obsessed with white and grey and while we did paint this house grey, the pink front door, dark charcoal extension out the back and the green kitchen make this home really special.
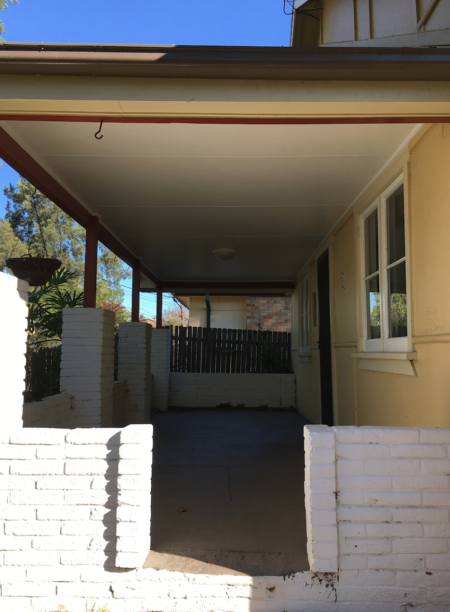
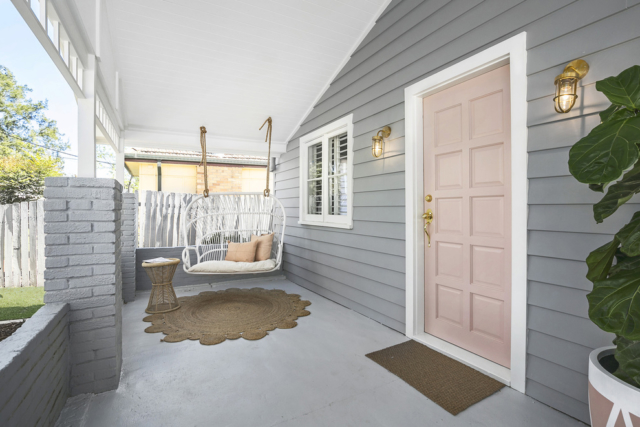
Lets talk about that front door. It’s beautiful and what a statement! Bonnie definitely wanted to do a front door that got noticed and that everyone would fall in love with. She became obsessed with the colour blush but she got cold feet a few times wondering, “is it too polarising? Will it turn off male buyers?” But I think it’s an absolute winner. The post on Instagram of the pink door was our most popular post ever!
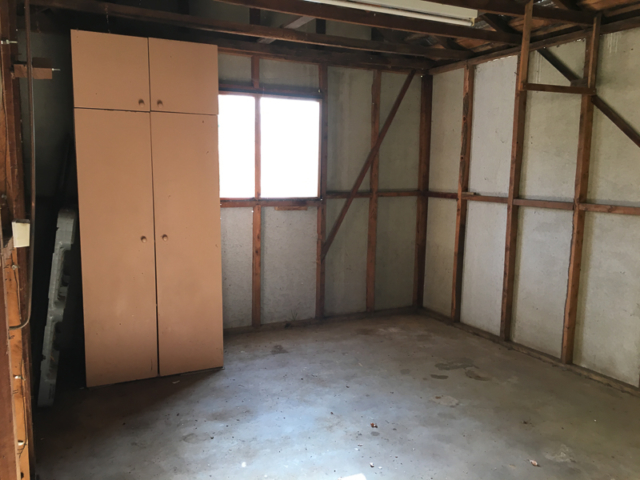
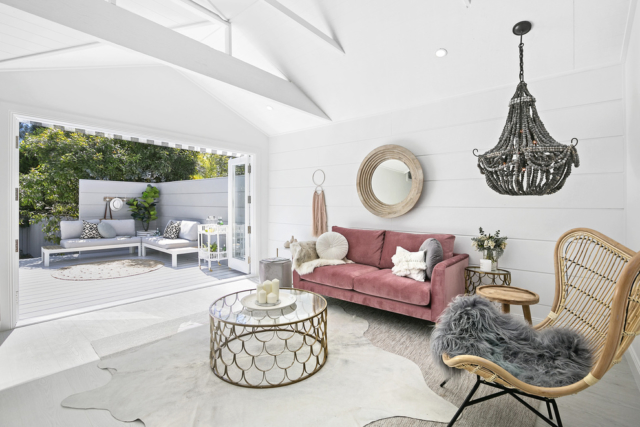
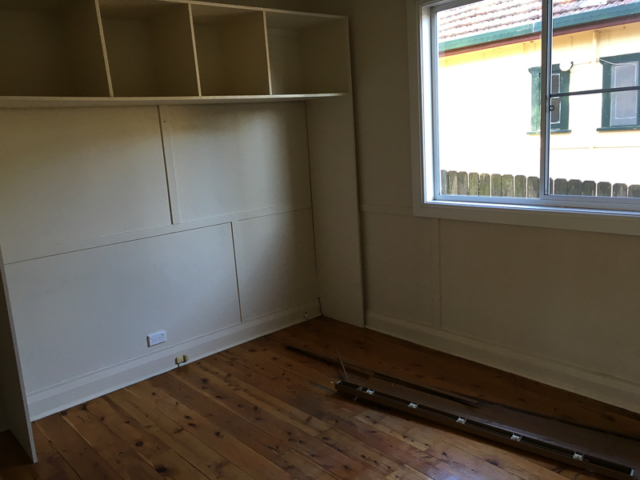
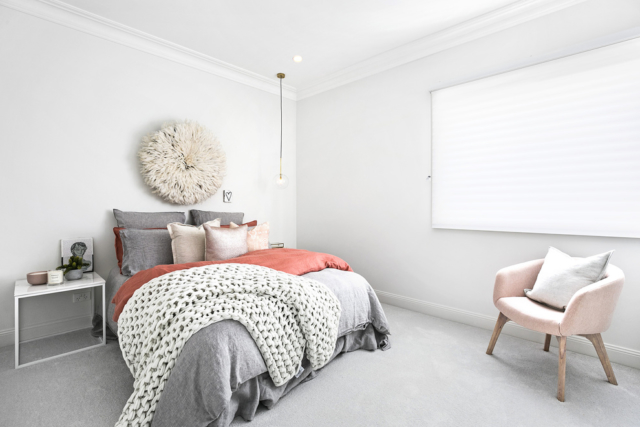
Is it the first time you’ve completed an extension? It’s just a simple one, about six metres by four, but it had to be done. With the extension and by converting the garage, we were able to create two living spaces which is a must for any family home and we were also able to add a fourth bedroom.
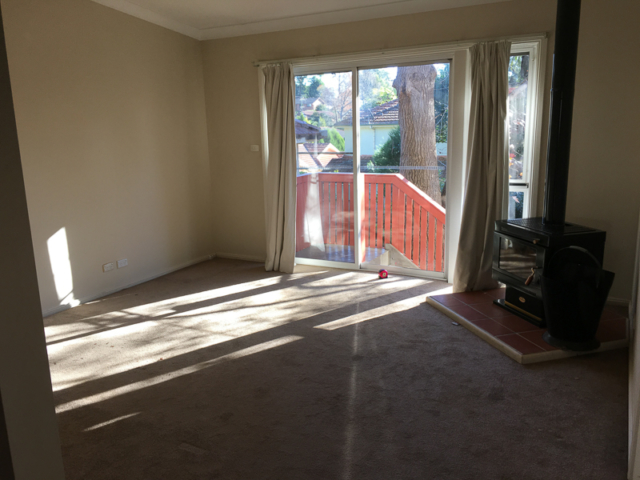
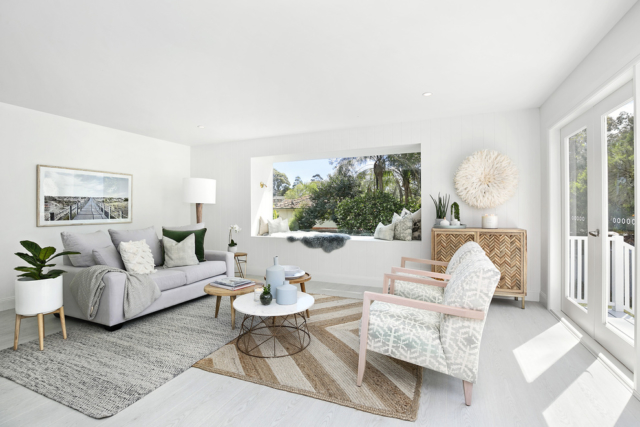
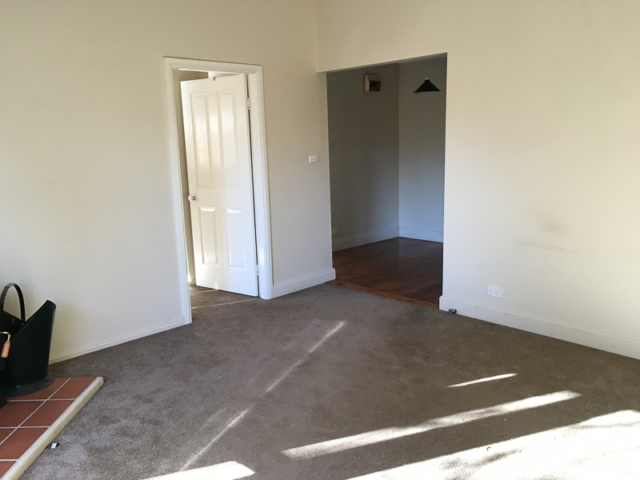
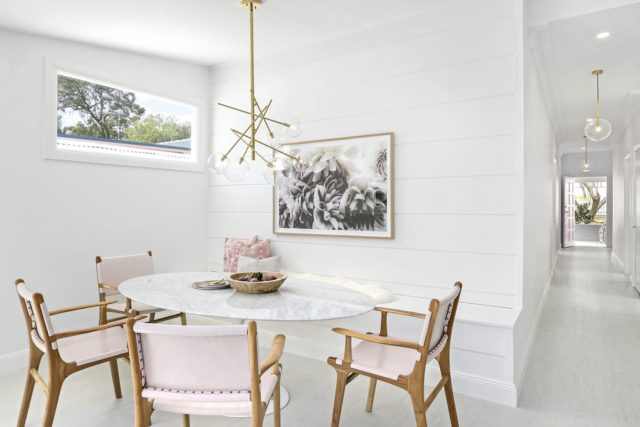
There are so many areas to sit and relax throughout the home. Was that intentional? We have learnt along the way about the importance of multiple living spaces and ones that are an escape from the other. Having two living spaces very close to each other, or open, defeats the purpose a little bit and so we created two very separate living spaces. We’ve also never had a beautiful, covered front porch like this, which we furnished to create another sitting spot. Then there’s the front foyer or entry space, which could easily convert into a study or another relaxing space. And the deck, there’s two levels to it. There’s the lower level and then the upper deck and so we did take it all into consideration. We always try to design homes we would want to live in with our kids.
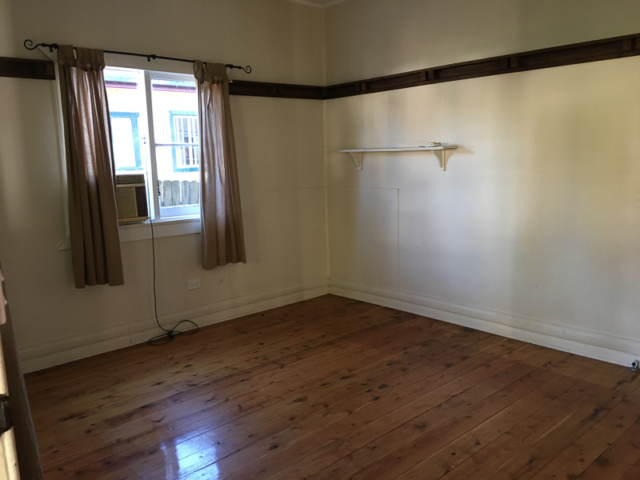
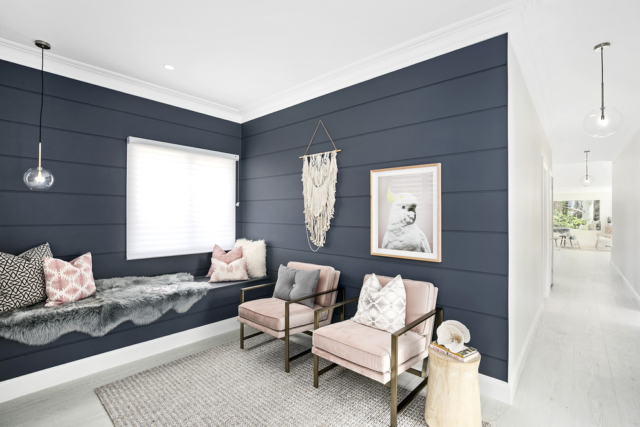
The charcoal wall in the entry is very on-trend but also a little risky when you’re renovating to sell? It was a bit of a risk because the colour smacks you in the face the minute you walk in the front door and we were also worried about whether it’d make the space feel too small. We decided to give it a go and painted the wall in Taubman’s gravel and it just totally worked. The beautiful chairs are from West Elm and the bird picture from Oz Design.
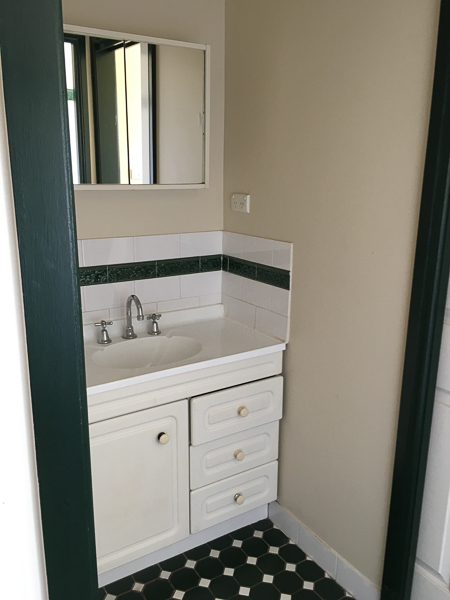
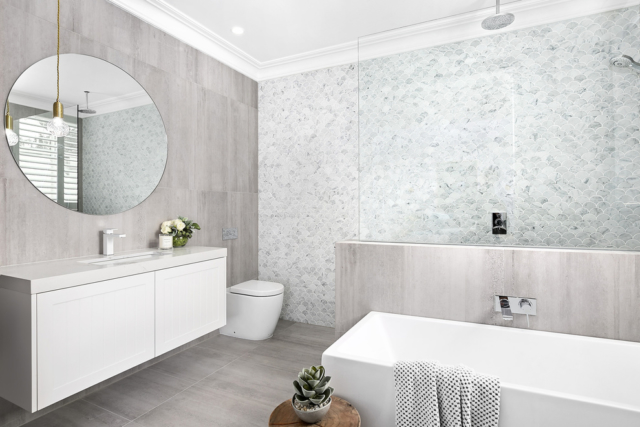
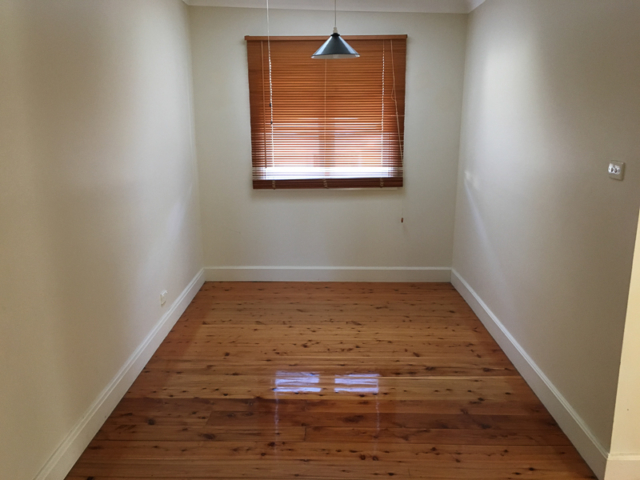
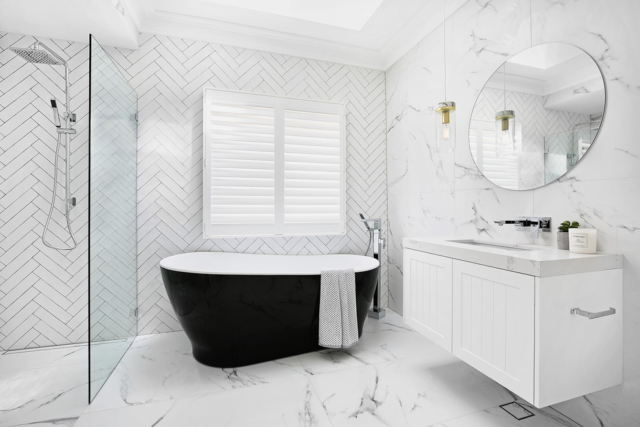
What’s your favourite space in house five? The ensuite is certainly my favourite bathroom. I love how big it is! We created a wide open ensuite with a big walk-in shower and a half-wall to mount the bath on. The Caroma freestanding bath is gorgeous just being a miniature tub (it’s only 1400 long) and it has flat walls, so it sits flush with the wall avoiding all the dusk pockets you get with a normal freestanding bath. And then, it’s the stunning fan tiles from Amber Tiles that we used on the huge wall to create a statement when you look through. We used white grout to make each tile individually pop.
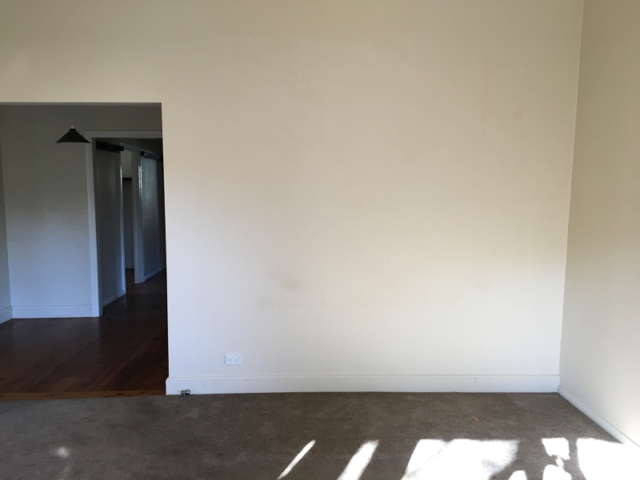
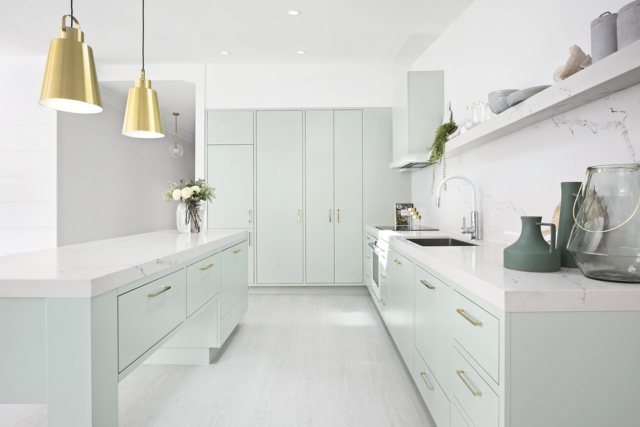
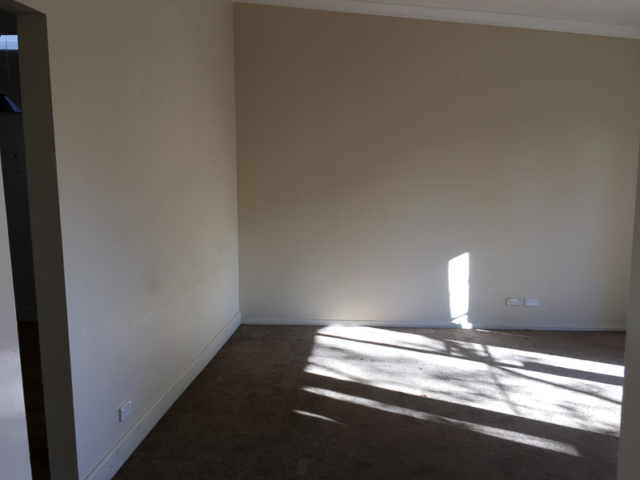
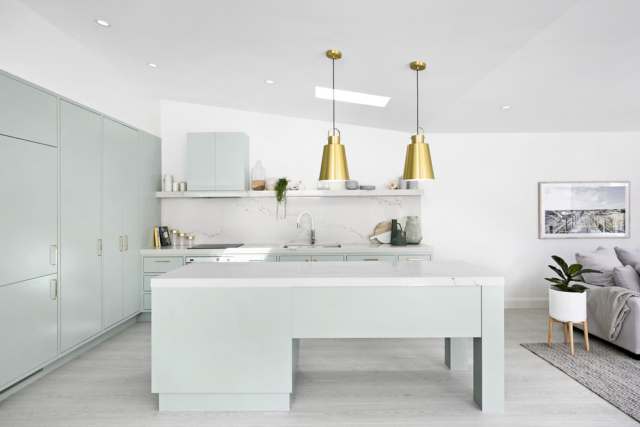
The kitchen has a very relaxed feel to it? It’s a very special kitchen that’s extremely calming. Bonnie spent a lot of time looking at lots of samples to find the right pastel green and I think the colour she picked in the end, called Misty Lake, was perfect. The other risk was combining gold and silver, which is quite unusual. The rule of thumb is that you have all your metallics matching but in this kitchen we have silver tapware (to match the oven) and gold handles and pendants. I remember questioning Bonnie a few times and she said “yeah I’ve seen it on Pinterest, it’s fine” and I think we’ve proven it can look beautiful. The other feature is the island. Rather than a typical kitchen island, which runs all the way to the floor, we made half of it look like a table. We did that to help the kitchen flow seamlessly into the other living spaces. The other piece worth mentioning is the Caesarstone on the backbench, which runs up the wall, then wraps around to create a floating shelf. We also integrated all the Fisher and Paykel appliances. It’s very much the hub of the house and you are part of everything when you’re in that kitchen.
To view the house on realestate.com.au and find out more about the open home this Saturday, click here.
–Lana Taylor is one third of Three Birds Renovations alongside Bonnie Hindmarsh and Erin Cayless, and one of our Resident Experts. The best friends and busy mums walked away from their corporate careers in pursuit of a more fulfilling life. They created Three Birds Renovations – a boutique renovation company where they buy, renovate and sell suburban homes. Their ultimate ambition is to build a life they love, hoping to inspire others to do the same.
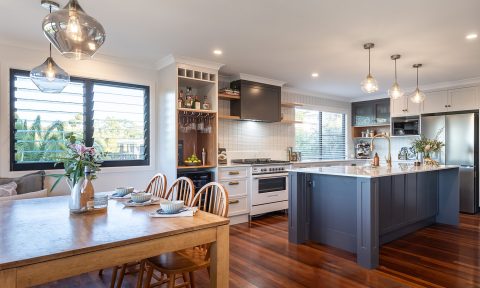
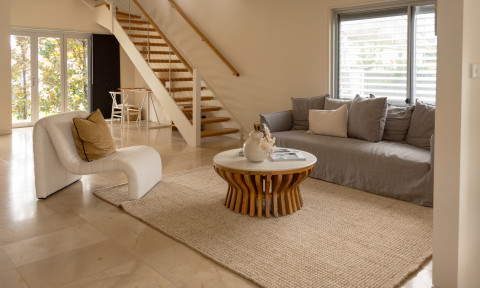
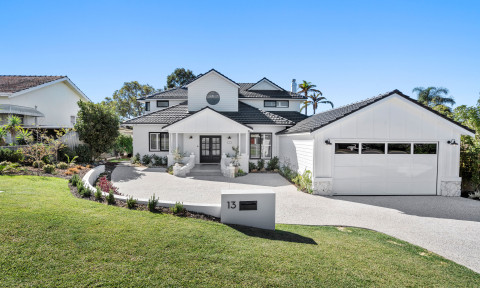
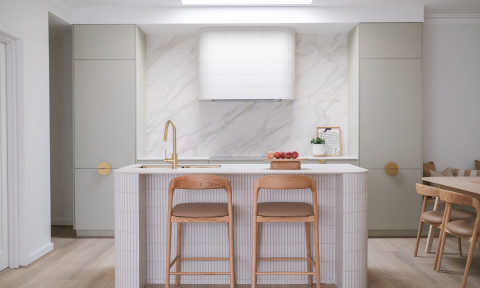
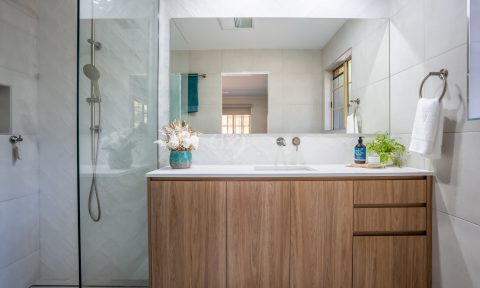
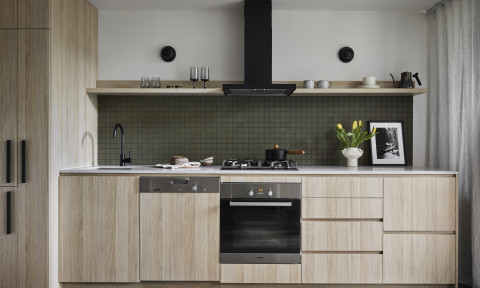
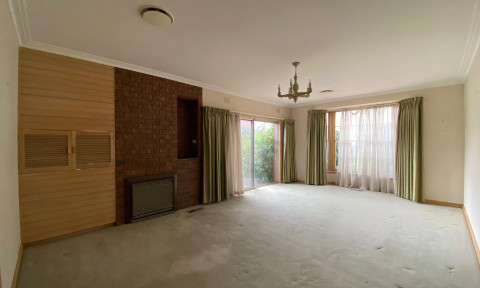
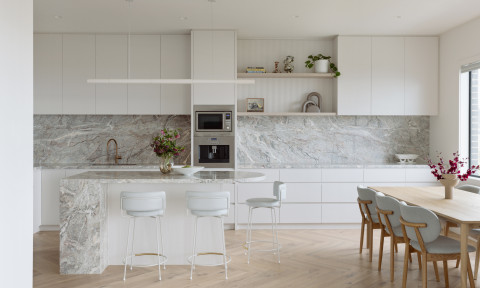

Comments
Not sure about the landscaping in the front yard but WOW what a fantastic job! Great color palette.
Flippin ridiculously good! Be still my beating heart.
Great Reno! Where are the round white fluffy wall decors from? Also dinning chairs?
Absolutely Love it !does anyone know what colour was used on the front door