Originally bought by his father in the 1950s, Tony Sattes has called his double-fronted Victorian weatherboard home his whole life. However, when wife and interior designer Michelle Downing moved in three years ago, she immediately saw the potential to renovate.
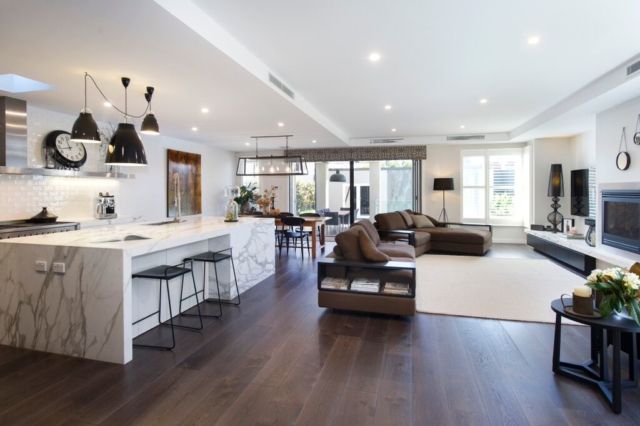
“Our land space was ideal for development and we loved the area in Melbourne’s inner east,” explains Michelle. “We had looked at moving, but weighed up the cost and it made more sense to invest money in our existing house and get exactly what we wanted.”
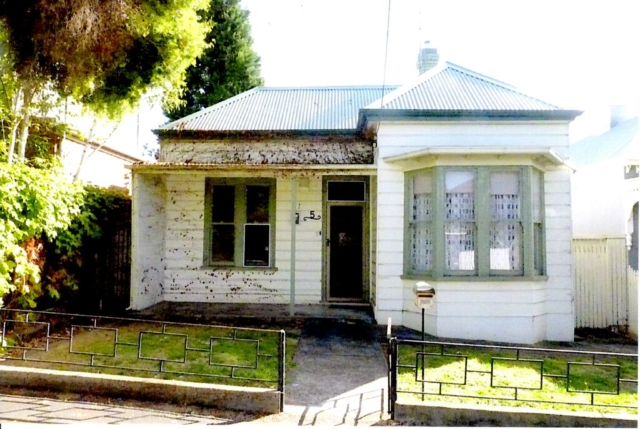
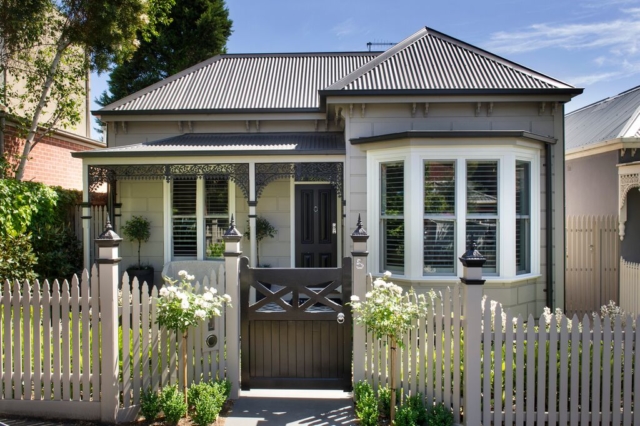
With the exterior of the house tired and uninviting and the interior falling apart too, it got so dire that Michelle would wedge their broken oven door shut with a broom while baking, and on cold days leave it open to heat the home! The toilet was in an old outhouse in the backyard and there was hardly any room for a modern family to live. It was screaming for a renovation!
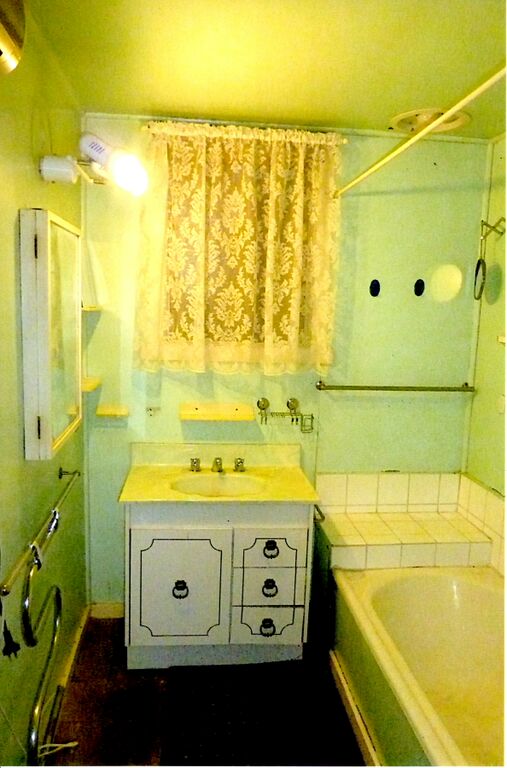
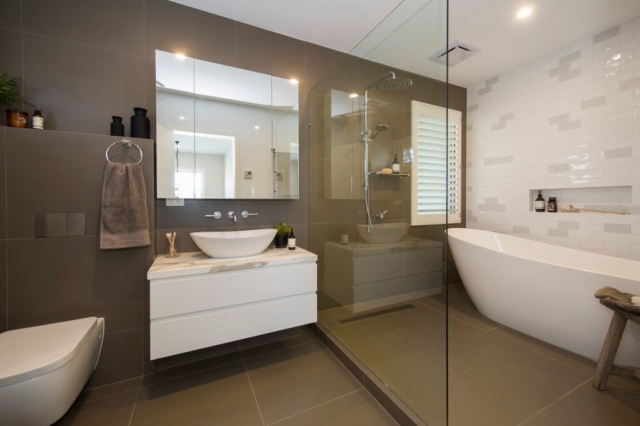
So, calling on Sherbrooke Design and Construction for the build, Michelle took 10 months and an initial budget of $680,000 to transform the property into a home that combined period grace with modern open plan living and unique features and furnishings. Retaining the front four rooms and building out the rear, Michelle wanted to preserve the traditional look from the street but have a luxury contemporary home out the back. “The home now has a light filled stairwell, which accesses a second storey addition with a retreat and home theatre room. The ground level features magnificent Oak flooring, an open plan kitchen with a Calcutta marble bench top and the living area leads out to the alfresco entertaining area. At the rear is a beautiful pool surrounded by landscaped garden beds. A rear double car garage also provides off street parking and storage space. We are more than happy with it all!”
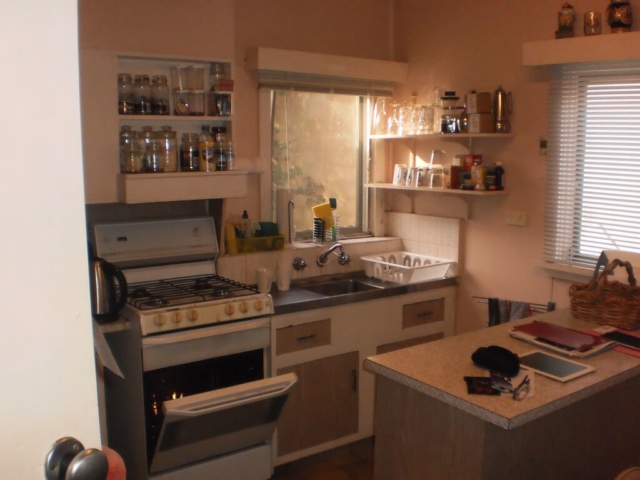
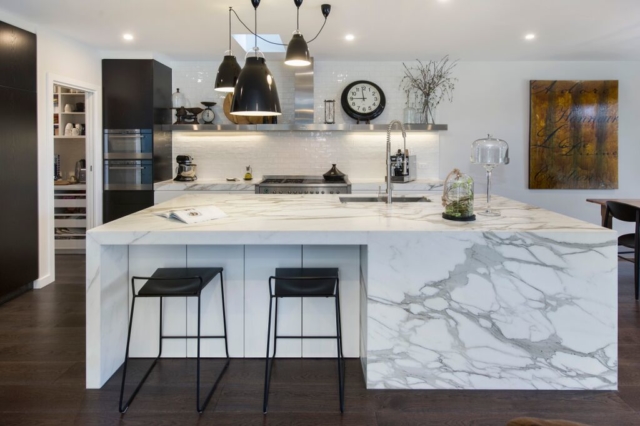
While Michelle loves it all now, that doesn’t mean the reno came without its challenges! “The power was disconnected to the site for the majority of the build but fortunately the builders worked through this. Also we had a slight hiccup just after the build commenced. A Yarra Valley Water inspection pit was discovered and by law the building needed to be one metre away from it. Luckily we were able to change the design and solve the problem.”
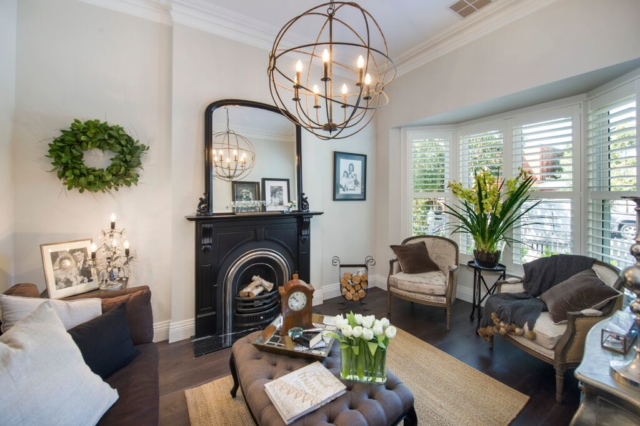
With the home being utterly transformed, Michelle struggles to pick her favourite part of the home, but if she had to say… “My favorite room would have to be the front original living room with the bay window and fire-place. I also can’t get pass the insulation and double glazed windows, it’s so much warmer in winter and cooler in summer. It’s made a huge difference.”

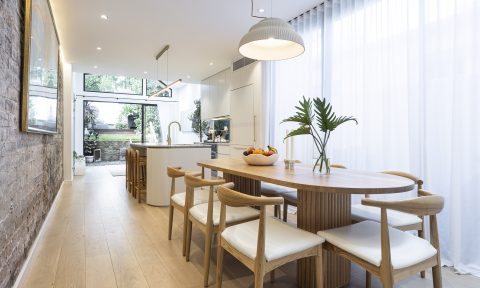
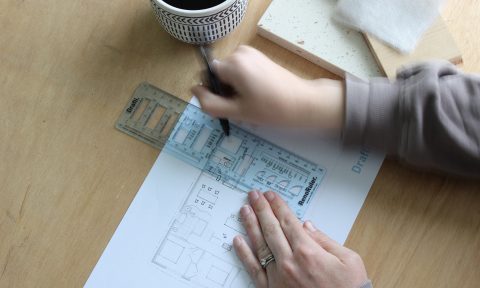
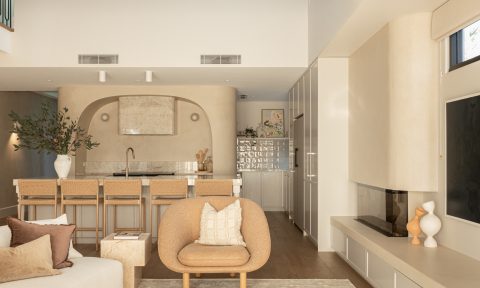
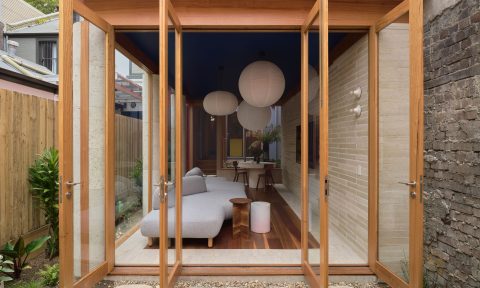
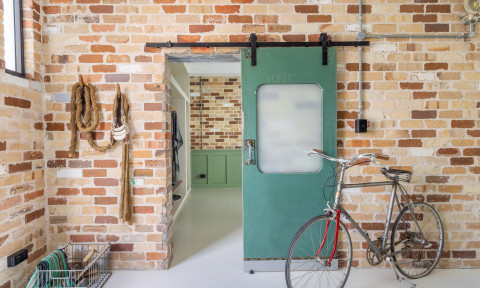
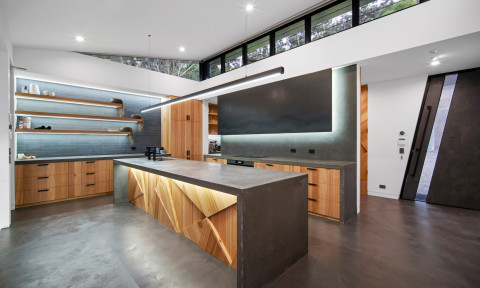
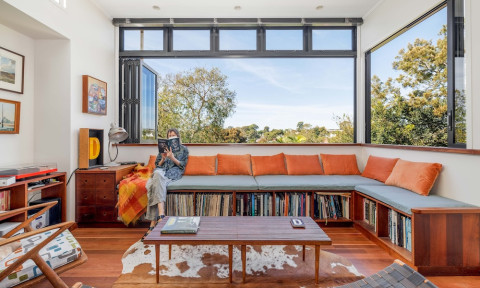


Comments
Impressive before & after exterior photos. Just wandering what colour palette did you choose?
Colours on exterior walls are Bristol “Quarry” (double strength) trim is Dulux Black & Natural White
This is so beautiful and similar to the style and plan we have for our hundred year old cottage (keeping front four original rooms and contemporary extension). Just wondering if you have a floor plan shot available?
Stunning makeover!! I would also like to know the paint colours you used – especially the grey.
Hi Jen, glad you like our colour choice.
The exterior walls are Bristol “Quarry” (double strength)
Trims are Dulux “Black” & windows Dulux (Natural White)
If you find the natural white too bright try Dulux “Whisper White”
As you step inside this home, you are immediately surprised at how spacious it is. The floor plan was designed to maximise a relatively small 450sqm block and we are pleased with the end result. It was great to work in with Michelle (Michelle Downing Interiors – [email protected]) as she added a creative flair to the interior.
The work is beautiful! However, where is the pic of the amazing pantry!
What an incredible transformation! Michelle did a wonderful job.
Stunning!! Yes, please could you let me know the white interior paint colour she used? Thanks
The internal paint colours are Dulux Natural White on all skirts, arches & doors & Resene “Tea” (quarter strength) on walls.
Would love to know the dimensions of the open plan living – everything is positioned so well and we are looking at decorating our place soon.
Ok, this is a great size space especially when entertaining.
Length 9550 x Width 8800
Beautiful renovation. What was the Oak Floor you used please? Are the interior walls white?
Flooring was supplied by The Solid Timber & Stone Flooring Co in Sth Melbourne. Colour is (C08) the board is 220mm wide.
The interior walls are not white only the trim. Walls are Resene “Tea” (quarter strength)