Renovating can be hard work, let alone when you add wedding preparations, working full-time and medical school into the mix. But that was exactly what Christie Papageorgiou and her now-husband Matthew, did.
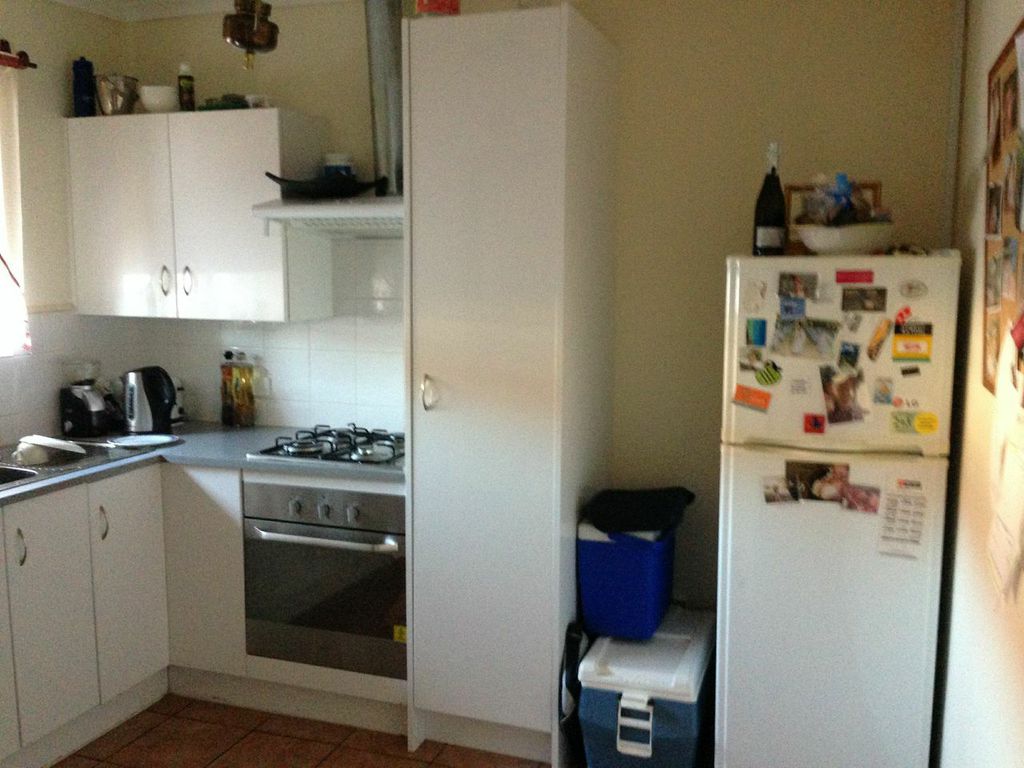
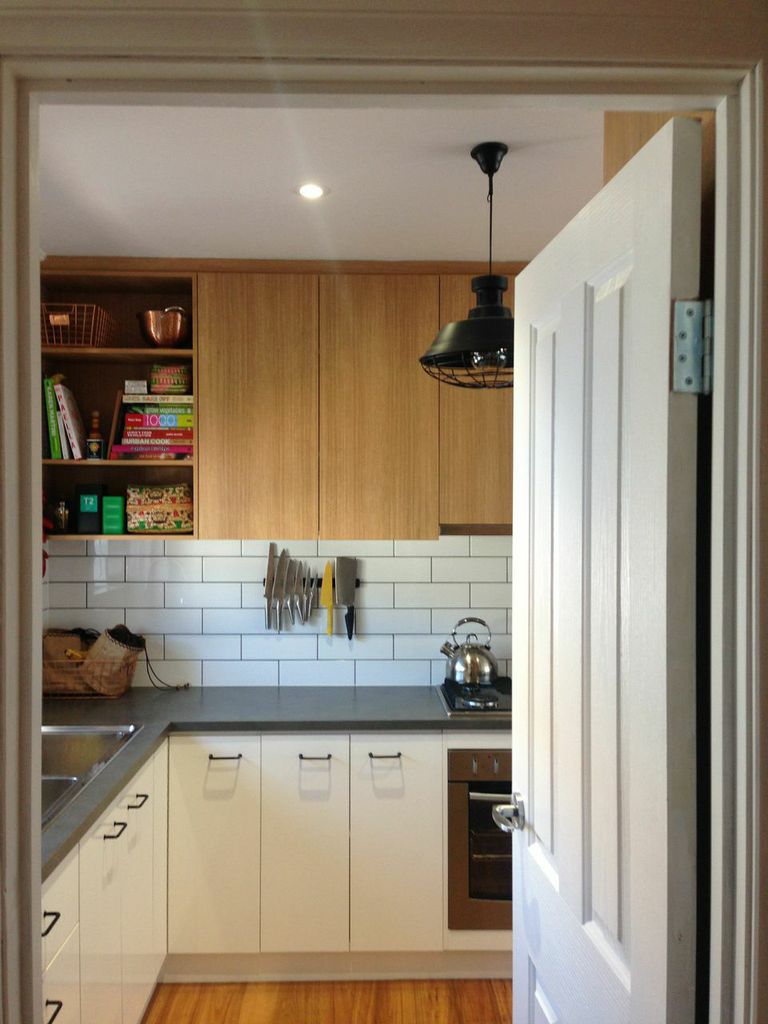
“This was our first reno and I’m hoping it wont be our last,” says Christie “Although it definitely was full on! At the same time we were planning our wedding, I was working full-time as an interior designer and Matthew had exams.”
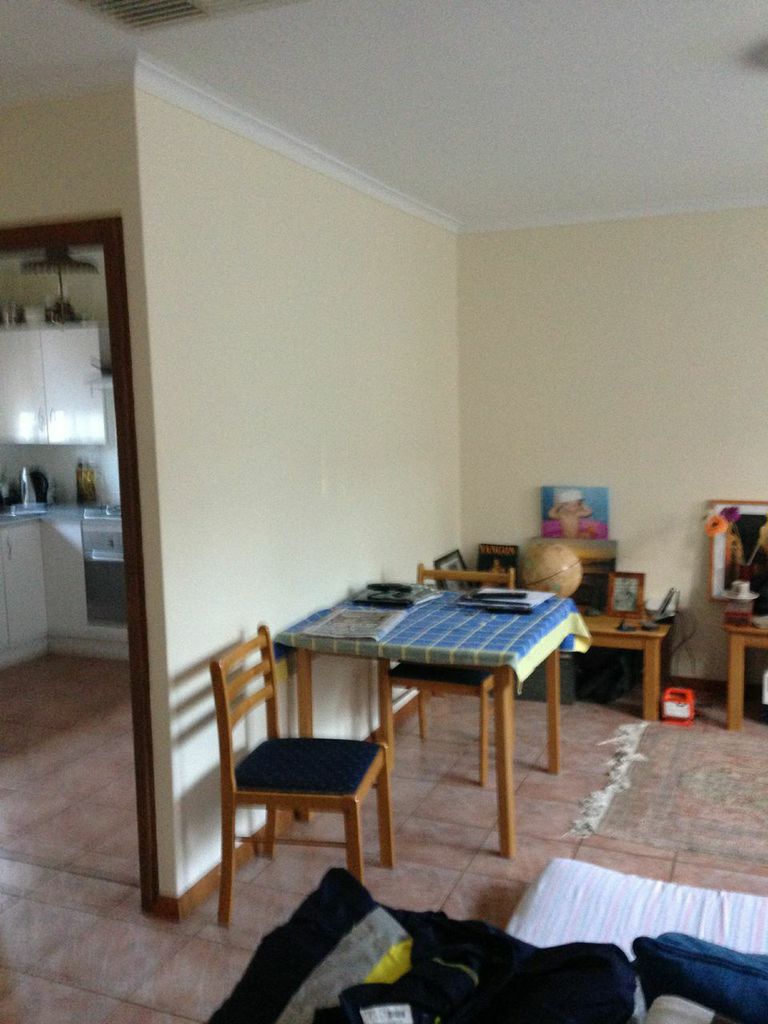
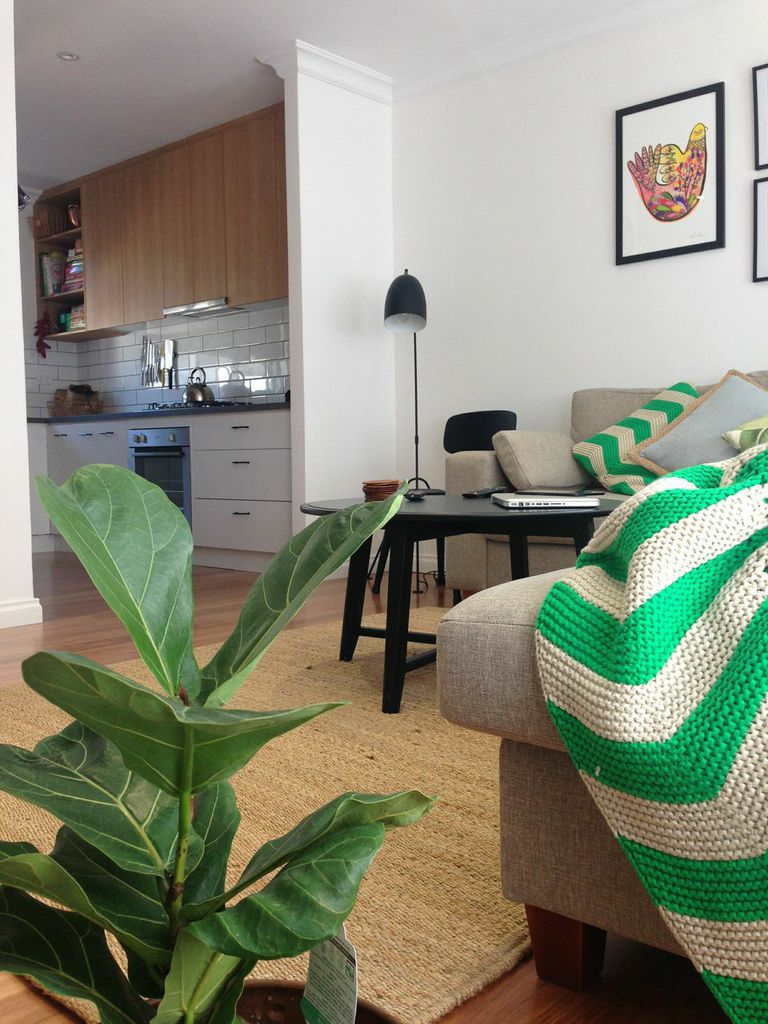
Taking three months to complete, the couple did most of the work themselves, as a result spending just $25,000. Predominantly a superficial renovation, they gutted the whole home right down to its core, knocked down the kitchen/living room wall and added a small nib wall at the entry.
“Floors, fixtures and wall finishes were all removed, creating a blank canvas. Then we had all new plumbing and electrical work throughout the whole home, as well as a completely new bathroom, kitchen and laundry. The floorplan pretty much stayed the same – though we did swap the dining and lounge areas as the new openings and wall allowed us to do so.”
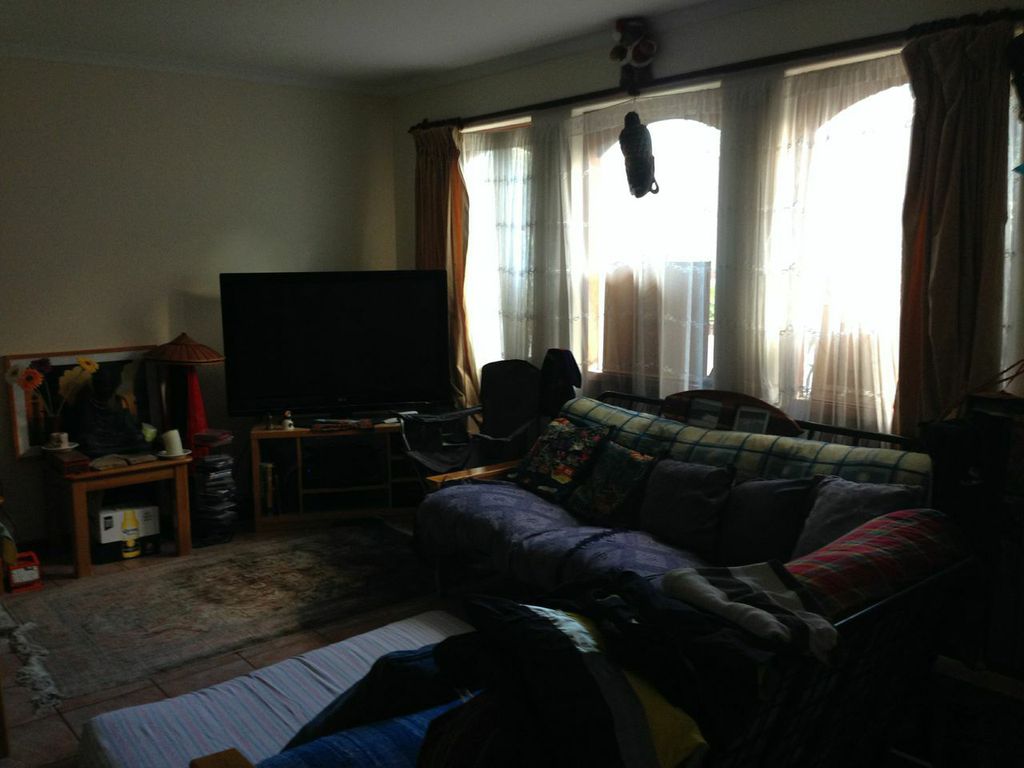
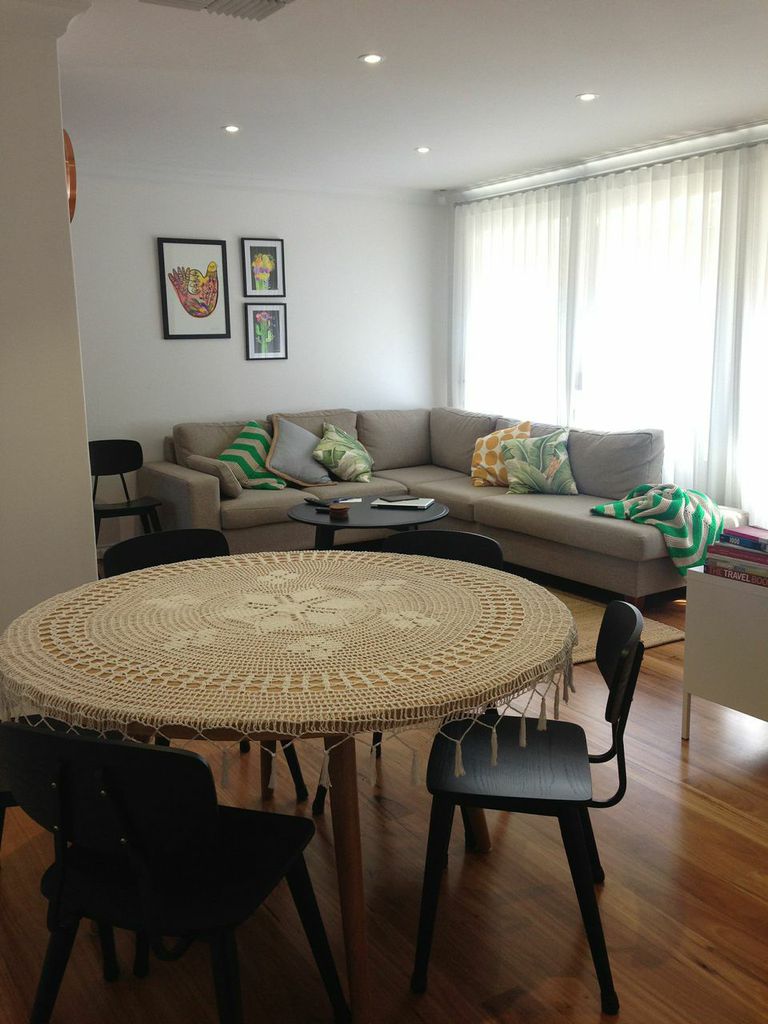
Having had minimal work prior to the renovation, the two-bedroom South Australian property was as Christie called it, “stuck in the 80s!” With brown bathroom tiles accompanied by brown glazing to the shower and an indescribable smell, the couple were still able to look past the home’s failings and sees its potential. “Our initial thoughts were that it was quite a dated home – but it did have a really strong core we could work from. However, we did originally buy the unit as an investment property with no plans to renovate. My husband ideally wanted a larger home – but I couldn’t get past the potential of this small space.”
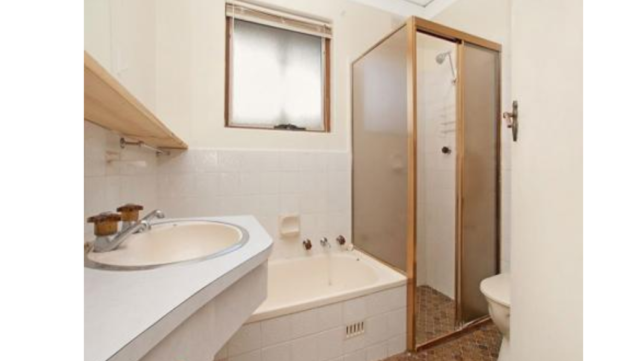
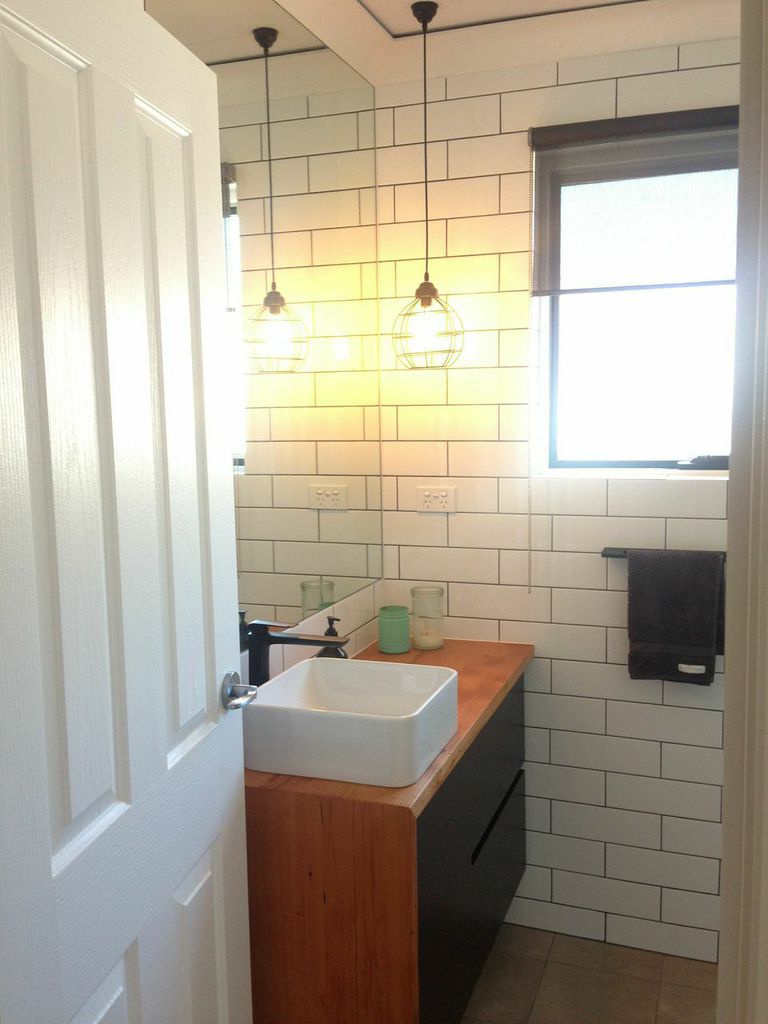
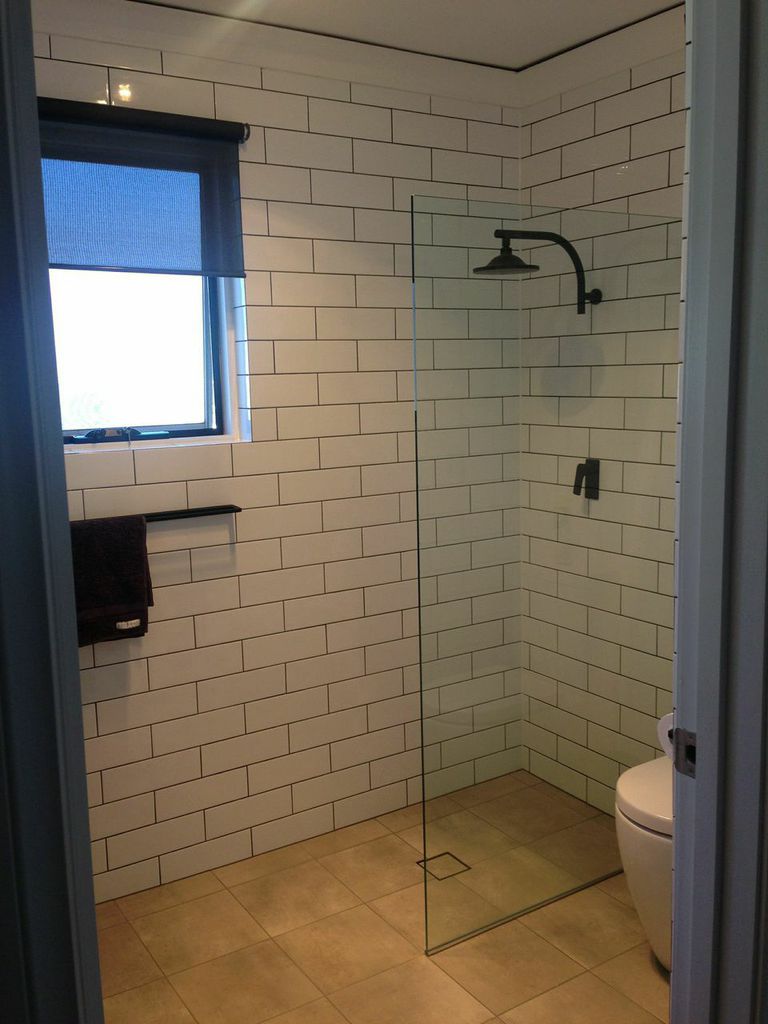
While the home had had a couple of upgrades prior to them moving in, demolishing became a bit of a headache thanks to three layers of tiling on the kitchen splashback! “Under the kitchen tiles was a thick layer of awesome bright orange patterned vinyl – a reminder of the 80s. On the plus side, I now know how to use a jack hammer!”
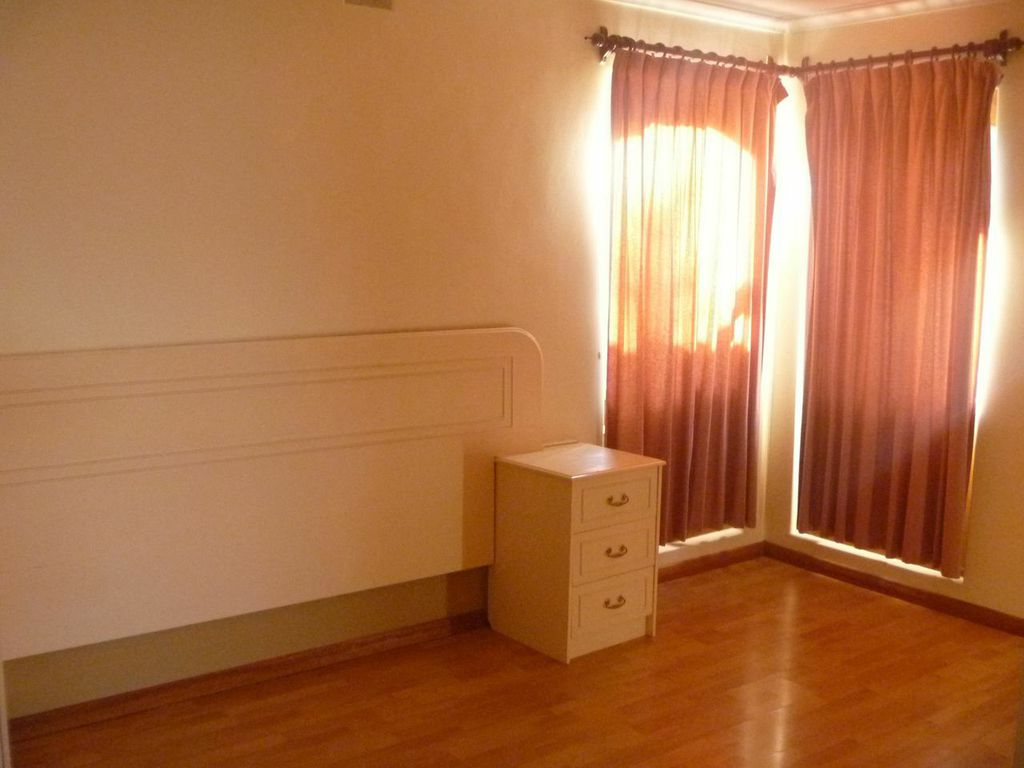
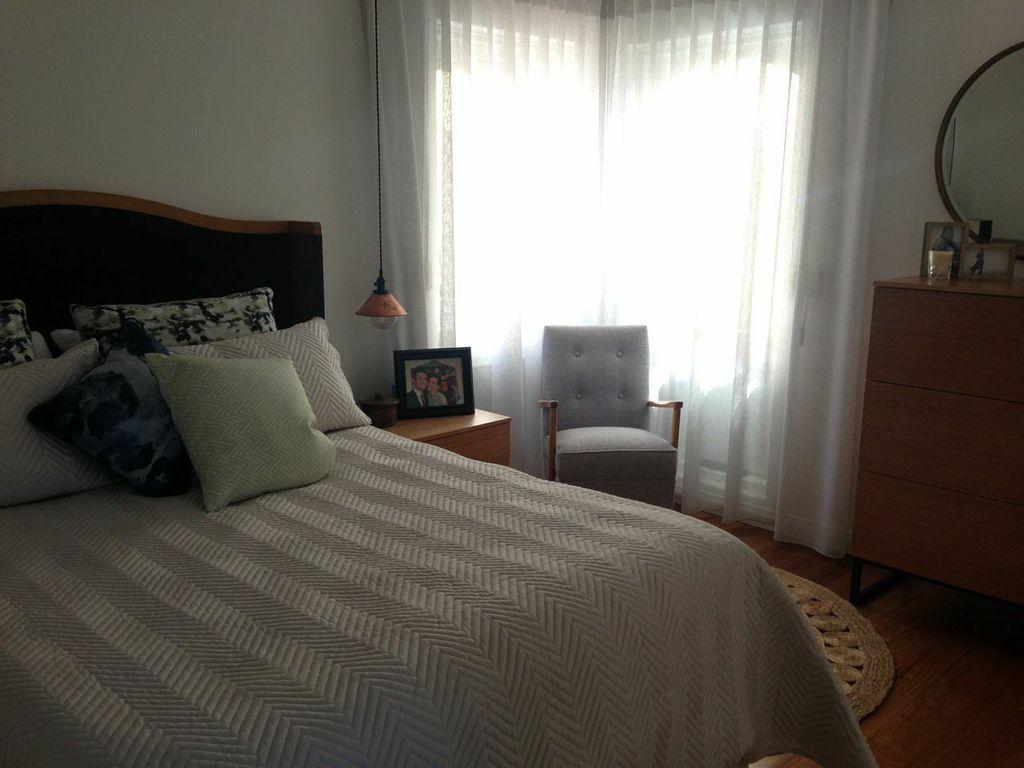
Alongside the kitchen transformation, Christie marks the biggest change to the home coming as a result of knocking down the kitchen/living room wall and opening up the space. “There was a lack of natural light, hence why we made the decision to create an opening between the kitchen and living space. The feeling of creating something fresh and airy was important to us. We feel our home now has such a peaceful feeling about it, and is definitely a nice place to relax.
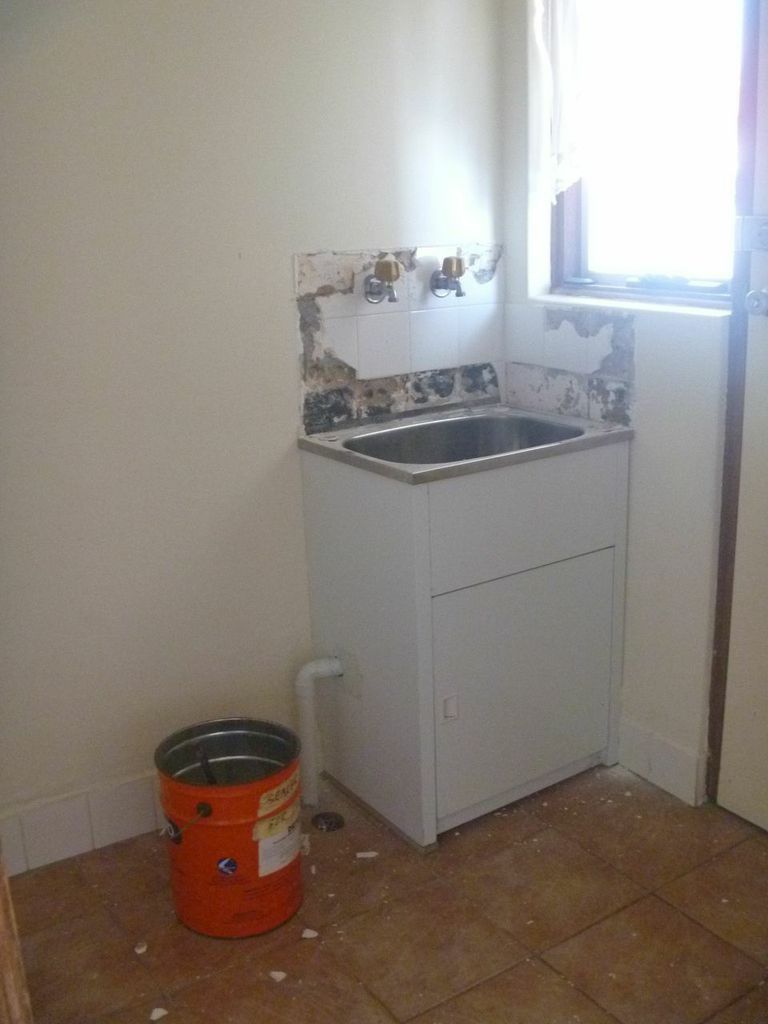
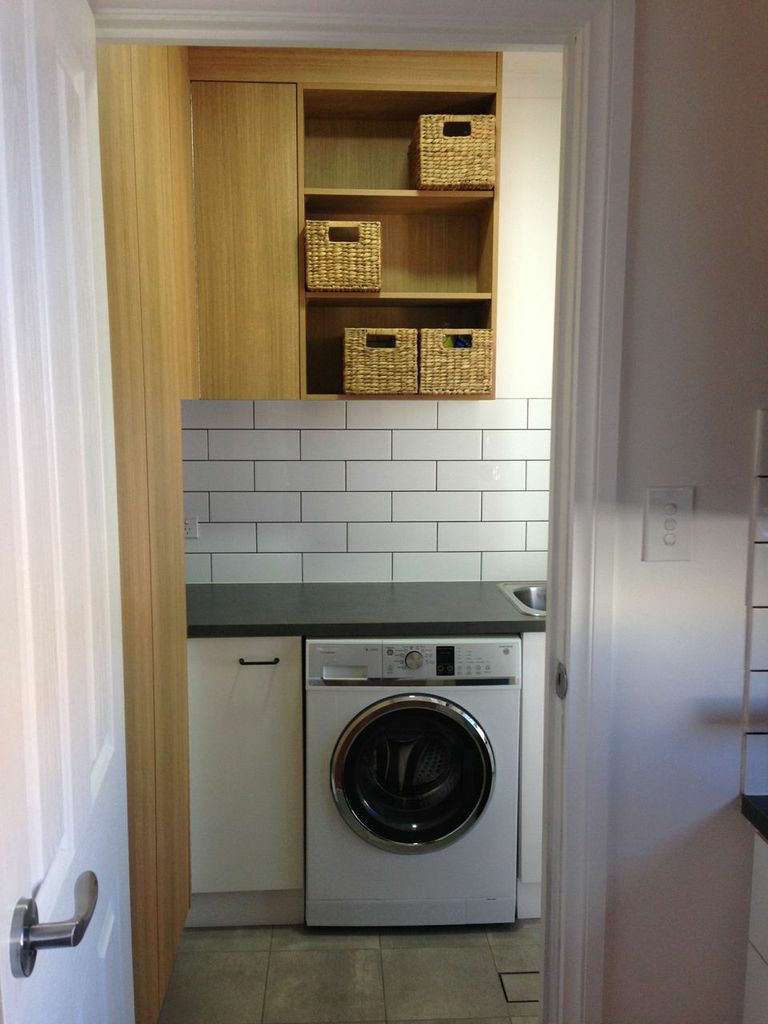
Having lived in the property for three months, since the completion of the renovation in December, the couple have no plans to sell. Though when they do though, they’ll have a tidy profit to collect. “We have an estimate of approximately a $50,000-to-$80,000 increase in value to the home.”
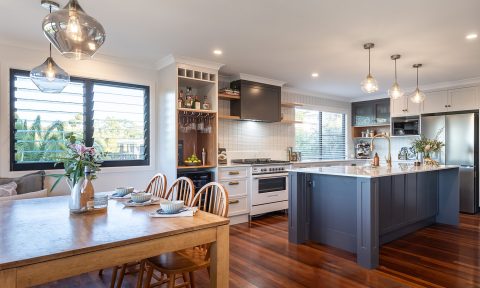
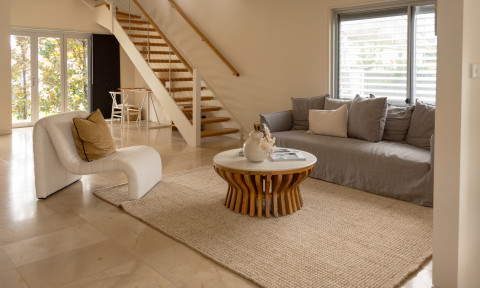
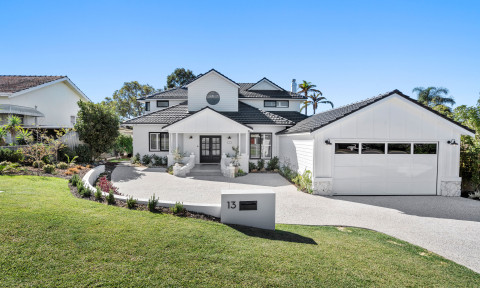
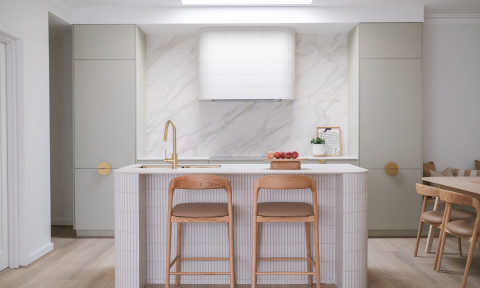
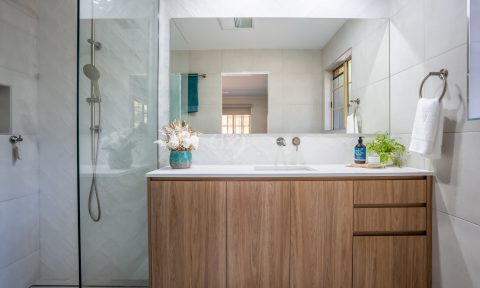
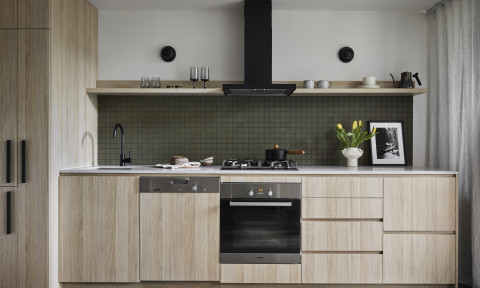
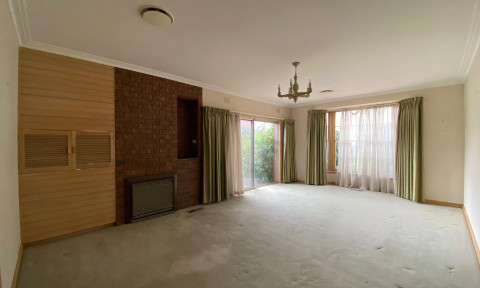
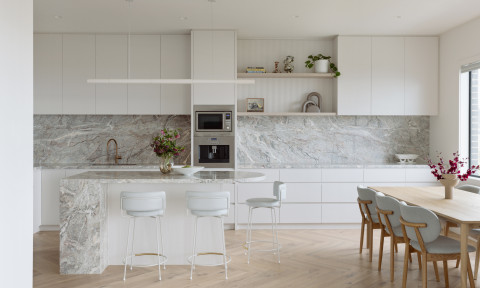

Comments
This is a very nice makeover. They have obviously considered storage, particularly in the kitchen and laundry, quite carefully.
Thank you 🙂 yes – storage was important to us, we tried to utilize every surface, without over doing it.
great to see a more realistic and achievable reno budget! Makes things easier to keep it mostly cosmetic. Moving some non structural walls to let in the light will pay dividends.
Thanks for your feedback. Creating an opening in that wall has made a world of difference, nothing beats natural light!
Beautiful renovation, and great to see it done on a budget. This couple did well with their choices of furniture, fixtures and fittings, right down to the beautiful soft furnishings, cushions and pillows on the couches and bed. Well done.
Thank you very much 🙂
Fantastic reno guys! It really pays to be hands on as the labour cost is where a big chunk of the budget can go. The styling is lovely!
Thanks for your comment. We agree it is a great DIY example!
Thank you!
Thank you – It really is worth putting in the hard yards yourself, to save some $$! We were lucky to have lots of helping hands on board 🙂
Gorgeous renovation – very ‘Block’ (I mean this in the nicest possible way!)
We are looking at doing up our 2 bed unit soon as well as definitely don’t have unlimited funds. Can I ask the owners – did they use mostly off the shelf cabinetry ( eg IKEA, Bunnings) for the kitchen and bathroom and if so, where from?
Thank you very much. I guess we were inspired by some of the latest trends and really wanted the space to reflect who we are.
All the joinery is custom – we actually shopped around for a joiner that could provide us what we wanted in our budget. He was really cost-effective and tweaked the design to be cheaper where possible. All the joinery is laminex laminate – I originally wanted timber veneer but it literally doubled the cost!! So going for the timber look laminate was a way of doing it cheaper. With the bathroom i actually had the bench top made from recycled Oregon for around $300 – and the joinery created the black laminate base and assembled it on site.
I highly recommend shopping around and getting a few quotes before getting started – it’s amazing how much prices can fluctuate between joiners – so do your homework and work with them to achieve your ideal look within your budget 🙂
Hope that helps – and good luck!!
I love the curtains you’ve used throughout they are beautiful. May I ask where they are from. Thanks
Thank you – all fabrics were from James Dunlop Textiles. The quality is just beautiful! We opted for texture rather than pattern – in the bedroom we selected a light grey linen look, and the main living space a crisp white linen with faint vertical patterning. Extending the curtains right up to the cornice also created the impression that the room was larger than it actually was!