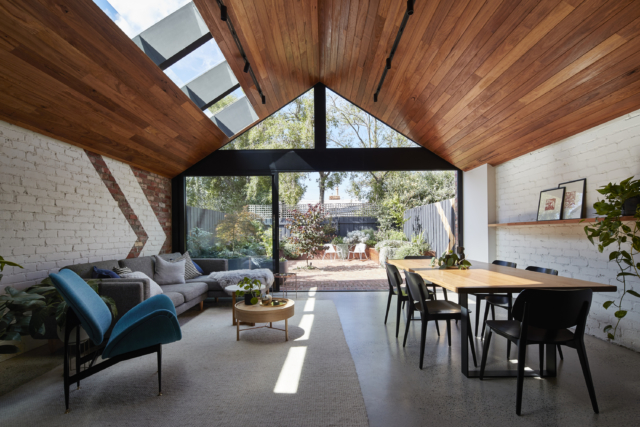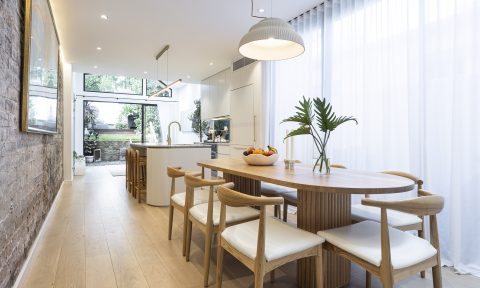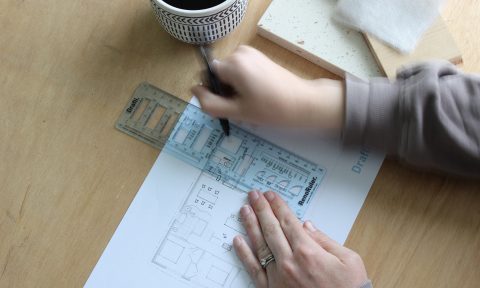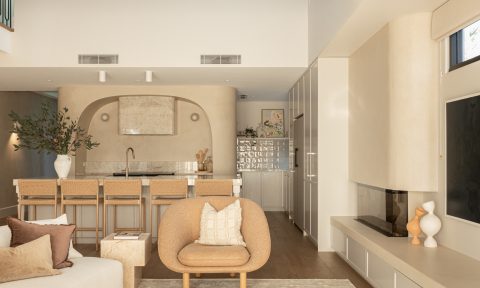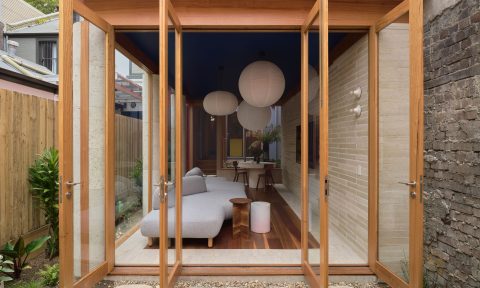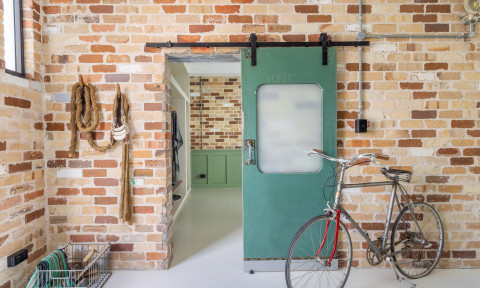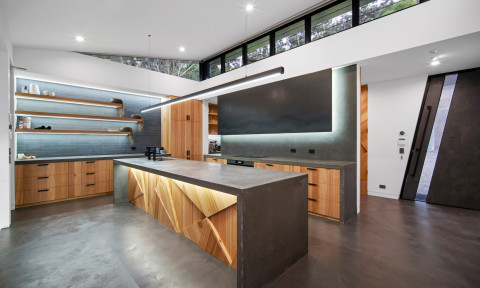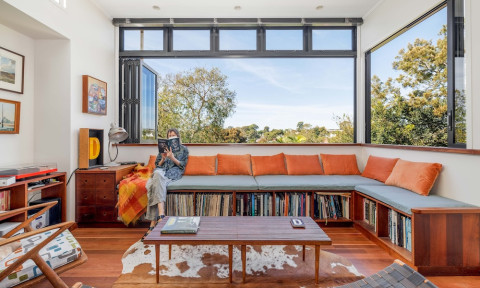Located in a gritty inner-city Melbourne suburb, ‘Valiant House’ is a masculine-edged, contemporary transformation of an original workers’ cottage that befits its industrial heritage. “Many of these small workers’ cottages are being demolished in the surrounding streets to make way for townhouse developments and glitzy apartment buildings but we wanted to preserve the history of the original house,” says the home’s owner and architect Anna Rozen from A for Architecture who lives in it with her partner, two children and the family dog.
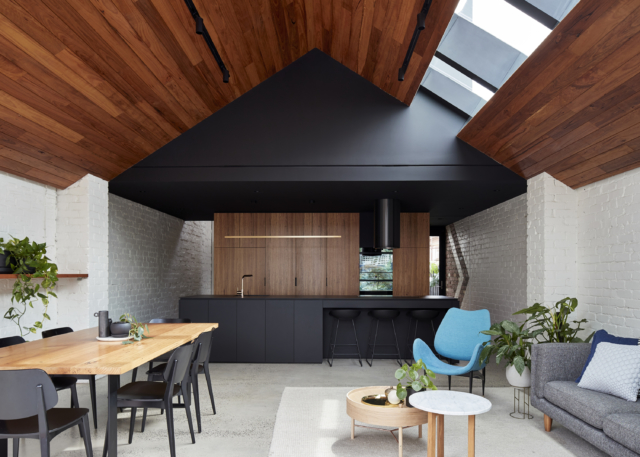
The original home was a traditional, small, unrenovated cottage with minimal windows and zero outlook but with an expanding family, Anna was hesitant to leave the inner-city for something more suitable and decided to renovate instead. “My partner and I both worked within walking distance of the house and childcare and school were also in walking distance. We didn’t want to move further out to the ‘burbs to establish our family home so we set about designing a family home that would suit the needs of our growing family but that was set on a small footprint,” says Anna.
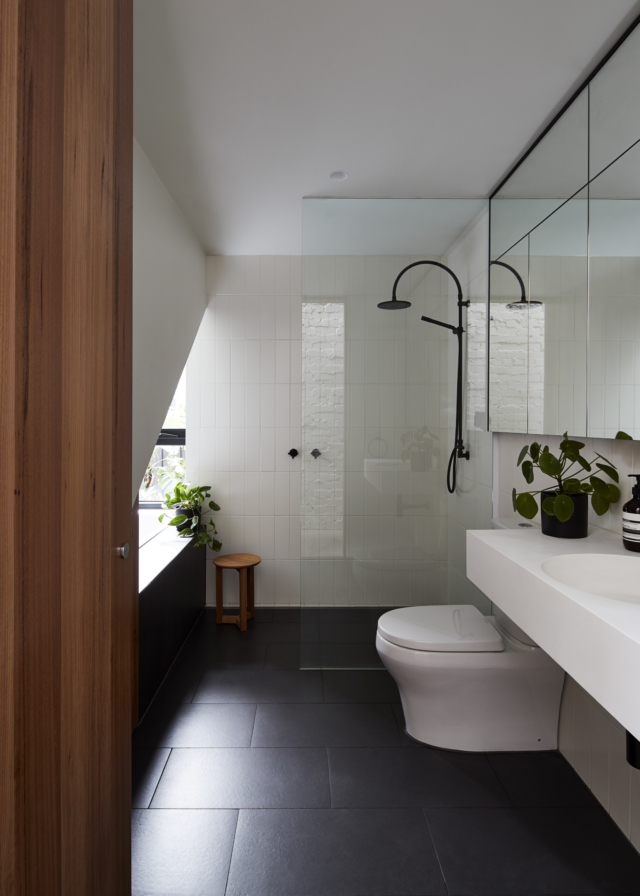
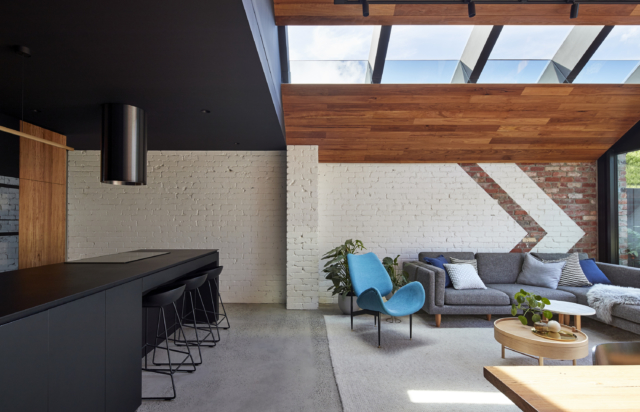
The total site area is 180 square metres and the block is long and narrow – at just six metres wide and 30 metres long Anna’s central challenge was fitting in all of the requirements of a family home. “The main factors we considered were creating a sense of space on a small block, maximising the connection between the garden and the living spaces, allowing the kids their own space to make mess that was separate from the main living space and incorporating a home office. All of this aside, my main objective was allowing the mess and clutter of everyday family living to be hidden. Every inch of the house needed to be considered and functional,” says Anna.
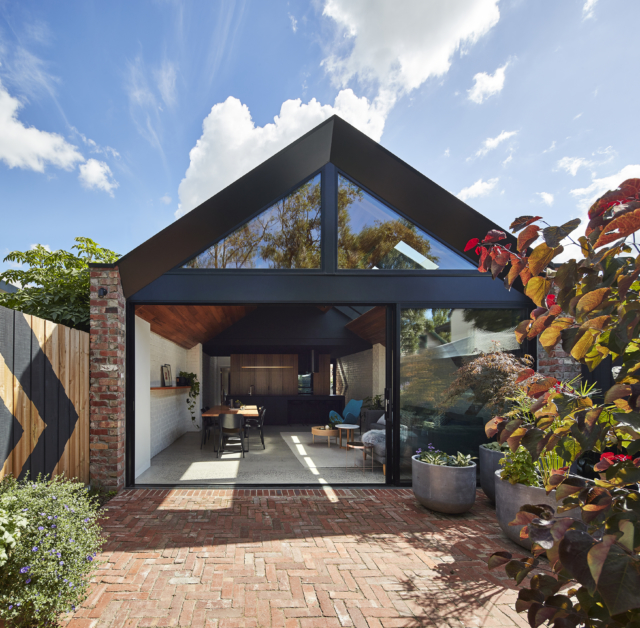
Testament to her commitment to maintaining as many of the home’s original features as possible, the original boundary brick walls were retained complete with old glue, cracks and nails. “They were given a fresh coat of paint. The painted chevrons playfully allow a glimpse to the old bricks below and the shapes of the chevron reference the pitched roof forms of the house,” says Anna.
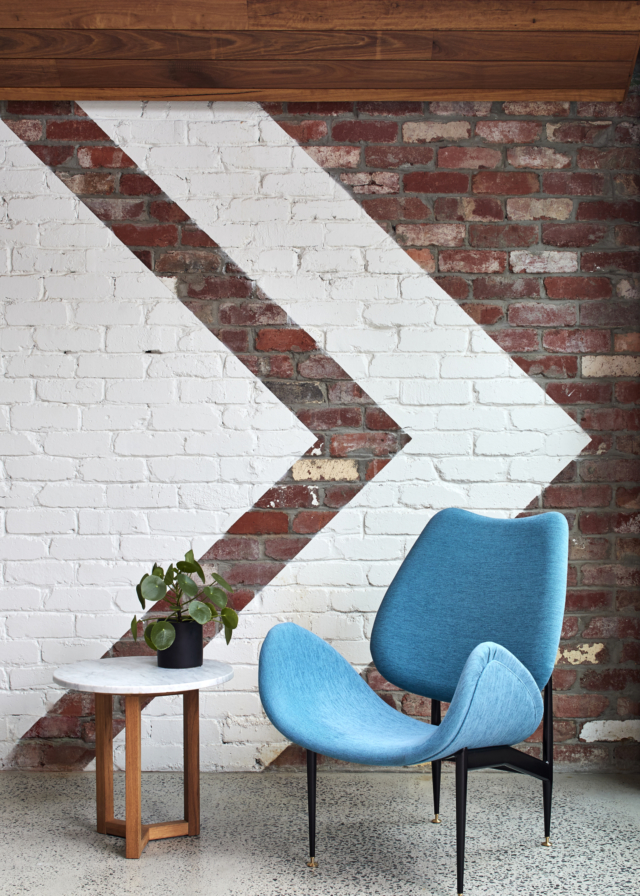
The standout area of the home is perhaps the kitchen and living area; a centralised timber box. “While the front portion of the original house containing two bedrooms was retained, the back of the house was re-imagined into one large open volume that stretches the full width of the site. The services of the house – bathroom, laundry and kitchen – have all been located within a timber-clad box in the centre of the plan. The timber box conceals the family bathroom, a laundry and an appliance cupboard, pantry and fridge. Hidden doors within the box can be ‘opened’ while the house is in use, or ‘closed’ to hide the clutter behind,” says Anna. Genius!
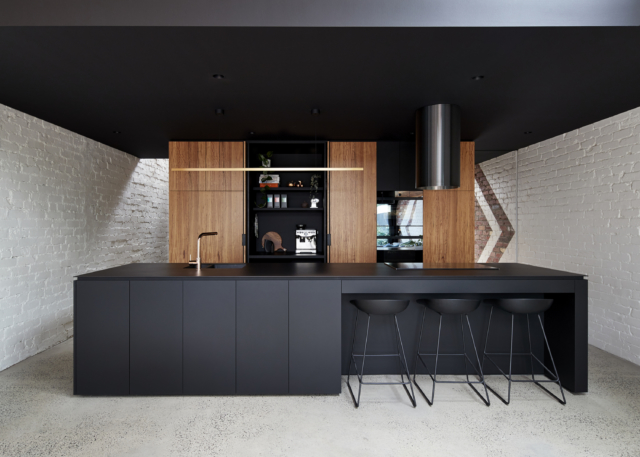
And Anna is rightfully proud of how her clever design ideas tackled the challenges of small-footprint living. “We designed the house to our specific needs – not with a real estate agent or resale in mind. The house is on a small footprint, but due to the considered planning of every nook and cranny it’s more than enough space for us. We’ve been able to turn an inherently dark housing typology with a south-facing garden into a light-filled, spacious house fit for a family of four and their dog.”
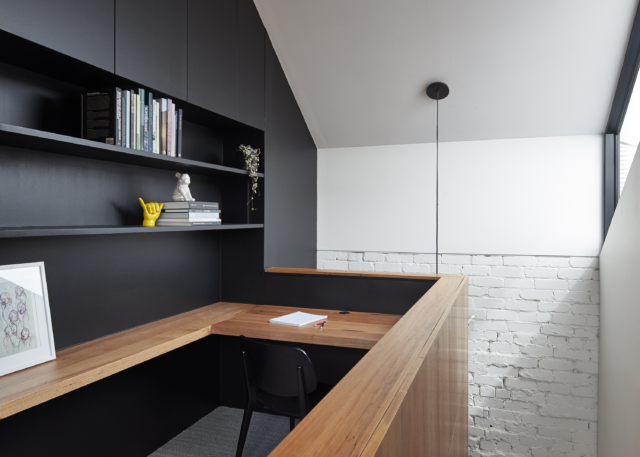
Valiant House will be open to view as part of the upcoming Open House Melbourne 2019 Weekend that is taking place on Saturday 27 and Sunday 28 July.
Photography: Peter Bennetts
The full Open House Melbourne 2019 program | Another Victorian cottage renovation
