This beautiful period property, bought as the worst house on the best street in Melbourne’s Hawthorn, belongs to interior decorator Charis James, mother of former Home & Away actress Tessa James.
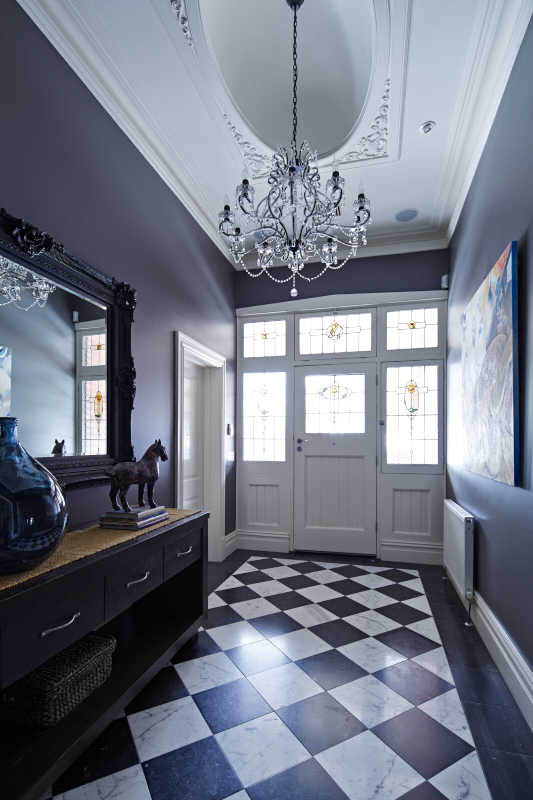
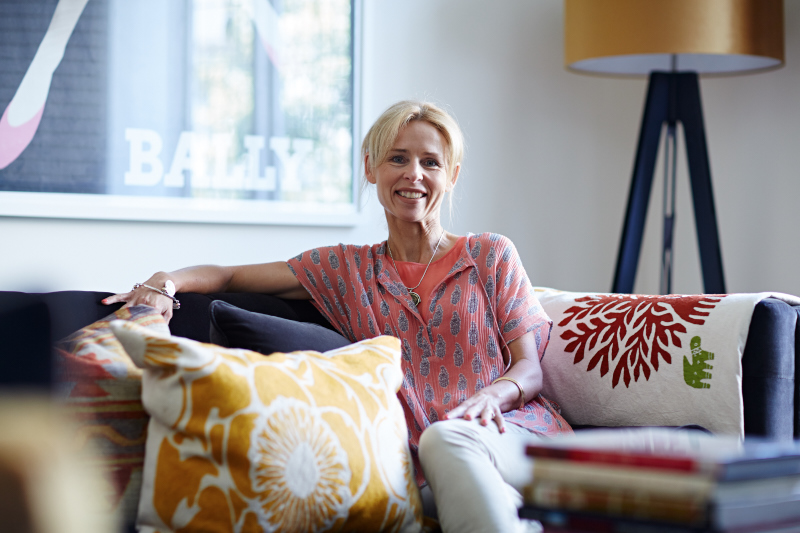
As a design professional, tackling a serious renovation project which would also become her family’s home and living on site the whole time, was challenging to say the least. “Designing for yourself is very different,” Charis says. “A lot of the designing takes place in your head a long time before the construction begins. As a designer it gives you total control and flexibility to lead with your instincts and change your mind and make decisions on the spot. Prioritising things with the spaces that you know will make all the difference to the final product and not having to convince someone else to spend extra money, means your design isn’t compromised.”
She and husband Steve purchased the property in 2005 and live here with teenage daughter Candy. “It was full of loads of untapped potential and just the project and location we were looking for.” The 100-year-old Federation home was in original condition and needed a complete renovation and extension added to cater for the family’s lifestyle.
The original cottage was built in 1913, and has many typical Edwardian and Federation characteristics like unpainted and unrendered red brickwork and a roof line made up of projecting gables, turrets, chimneys and verandahs with timber fretwork. Inside there are 12ft ceilings with original decorative details and original timber flooring. “Although very decorative, it is quite modest compared with the previous Victorian terraces,” Charis says, adding that maintaining the integrity of the original building was essential to its journey into the future. “The history of the home gives it strength and purpose and is a starting point for the design process.”
The original cottage was completely gutted, leaving only the original features they could salvage. They then started to put it all back together using like for like when they needed to replace, to maintain continuity in the architraves, skirting and ceiling roses.
It is very important to look at the home as a whole when designing, especially when combining a traditional home with a modern extension,” Charis says. “The home needed to be very streamlined and maintain its continuity with main features such as flooring, ceiling height, finishes and colour scheme. It’s essential these elements remain consistent throughout to achieve the right overall balance. Once you have provided this base, the home will flow and each room can then be given its own personality depending on its purpose and its occupants.”
Charis wanted a home that was eclectic, interesting and forever changing. “The spaces needed to be minimal and open, yet warm and inspiring and a place where, as a family, we could grow and enjoy just being.”
Daughter Tessa loved the house so much she chose to have her wedding reception there when she married footballer Nate Myles two years ago. “Tess had lived away from home since she was 16 and really just wanted to have everyone she loved celebrate in her family home. Her and Nate wanted a big party so all the guests could just mingle and have a great time. We emptied out all of the furniture from the open plan living areas and brought in cocktail bars, bench seating, candles and chandeliers. It was amazing, the whole house looked magical!”
Charis’ favourite room is the front sitting room (top of post, with framed Bally posters), which was the original dining room. “It has beautiful natural light all day, is small, intimate and perfectly proportioned. It’s filled with all my favourite things and reflects my personality. It also has loads of period details, especially the ceiling and the stain glass windows. It is warm and cosy in the winter with the fireplace going and a quiet space where I can reflect and be content.”
The whole project took 18 months: six months designing and getting through council, six months renovating the original cottage and six months for the open plan extension. “It has been a dream home for us during this stage of our lives. It was also a dream project and an opportunity to put my stamp on it and expand my skills in all areas of design and construction,” Charis says. “I am always looking for our next dream home! Can’t wait for the next one!”
Charis owns Abbot Kinny Interiors, an interior design practice and homewares store in Park Orchards, VIC.
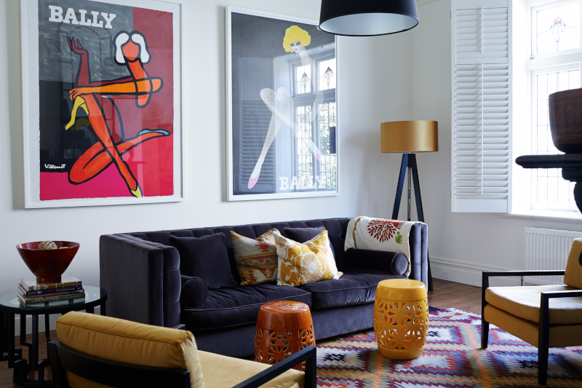
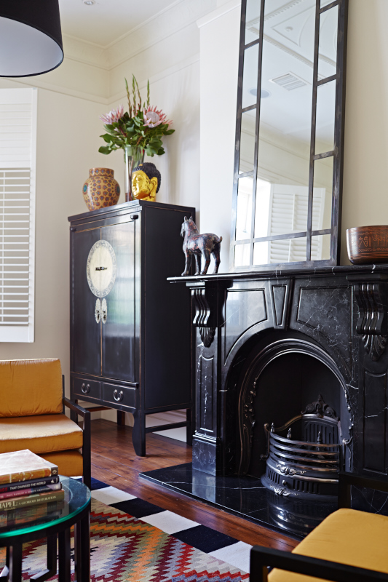
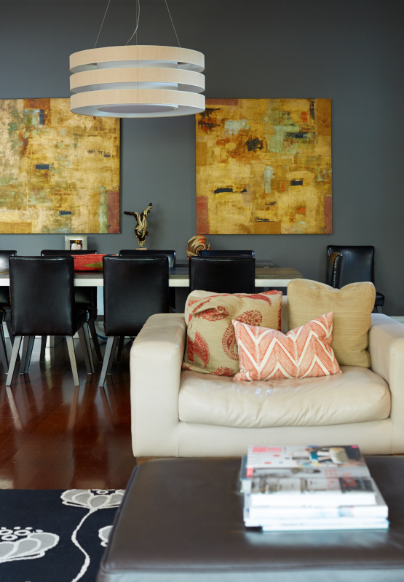
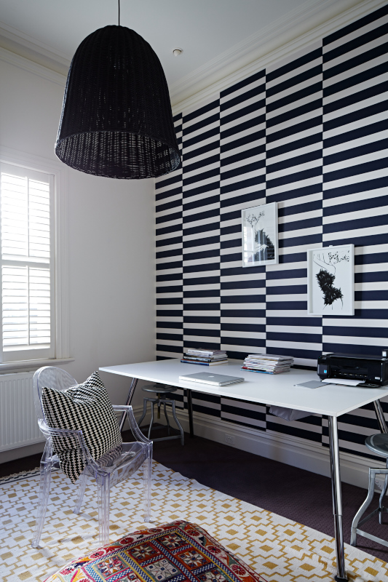
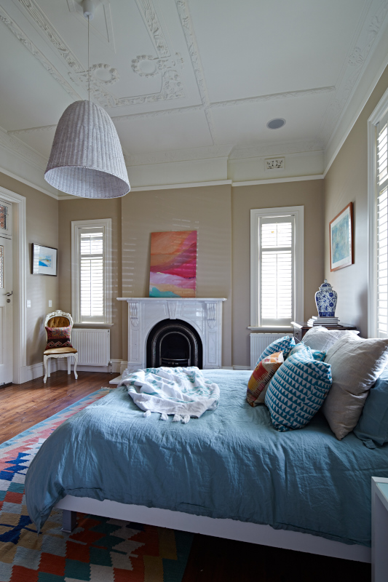
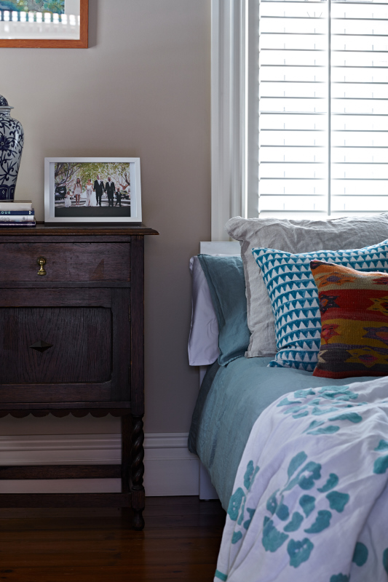
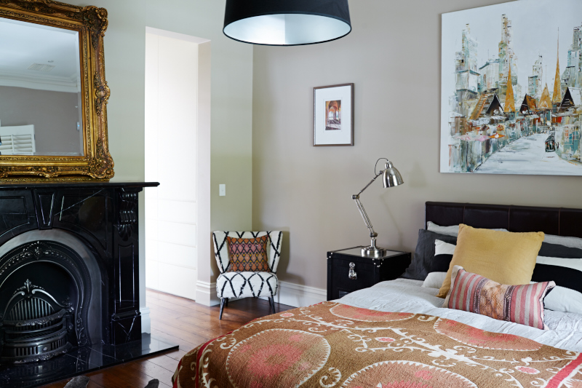
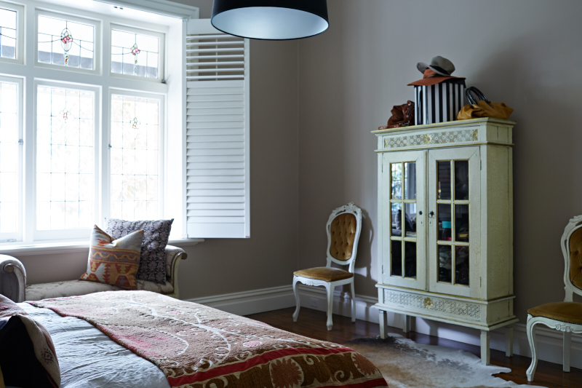
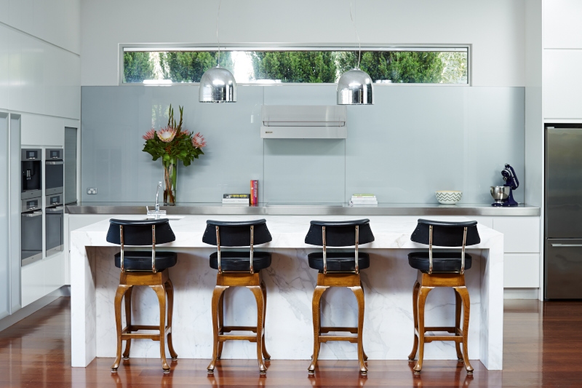
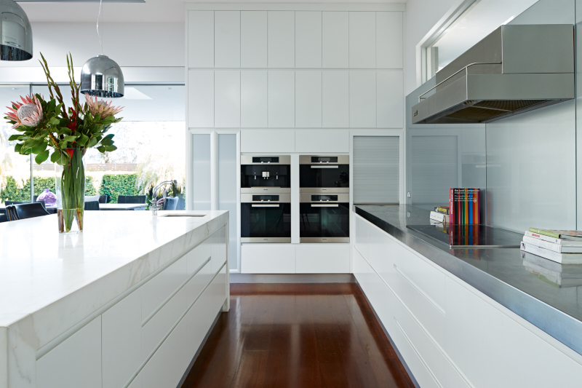
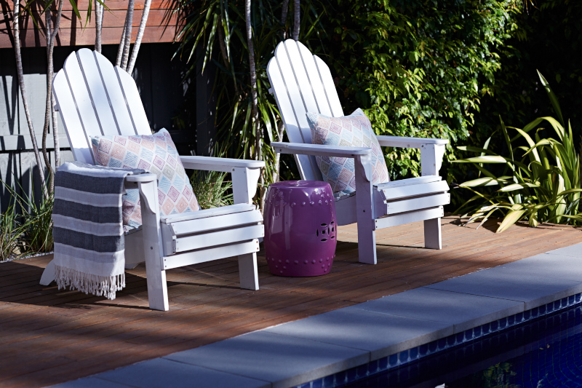
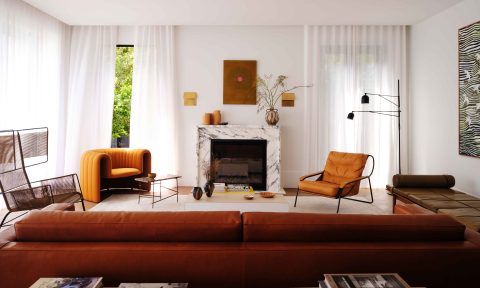
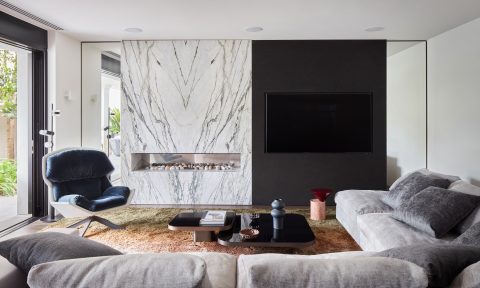
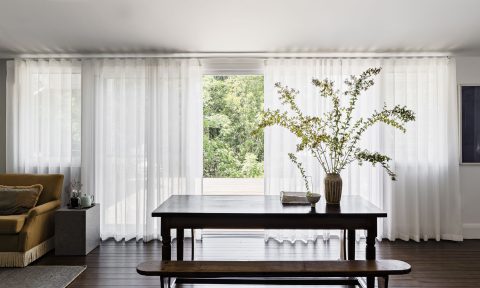


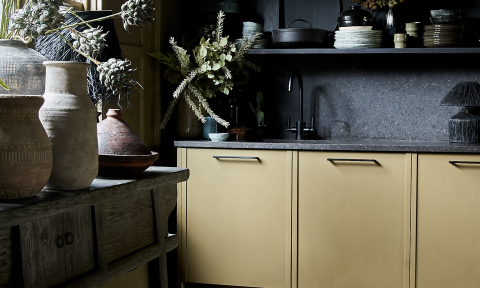
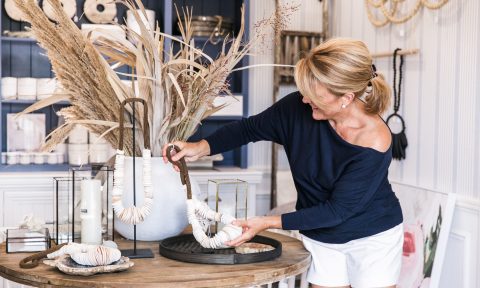
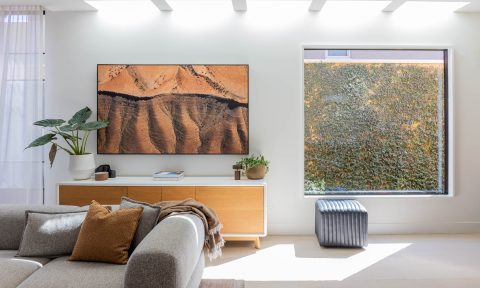
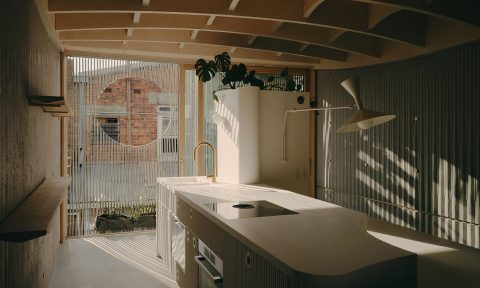

Comments
Such a gorgeous home. I love the mix of traditional with a modern but cosy touch. Beautiful!
gorgeous space
Wow what a gorgeous home…..thank you so much for sharing. The mix of old and new pieces works beautifully and gives the home real character. I especially love the varied range of pendant lights, the rugs and artwork…..was that a Chloe Planinsek piece in the bedroom I spied? She is a favourite of mine….currently saving to own one of her originals!
Beautiful home, but I particularly love the bar chairs. Anyone any idea where they are from?
Hi Mary-Anne, I’d suggest contacting Charis via her website (link at end of post) and asking. I’m sure she’d be happy to tell you or even source them for you 🙂