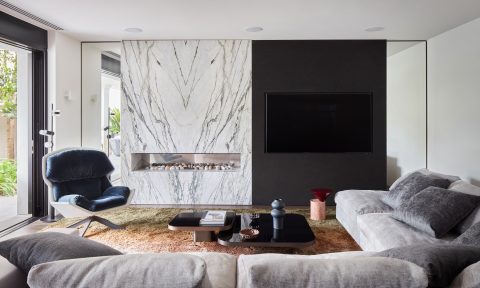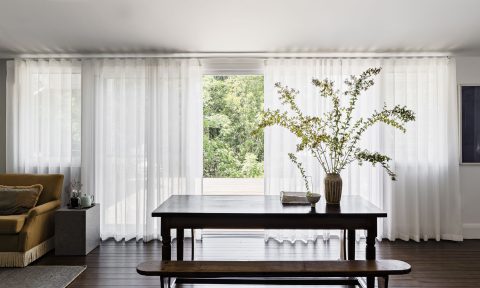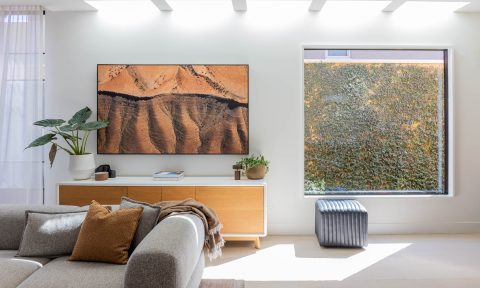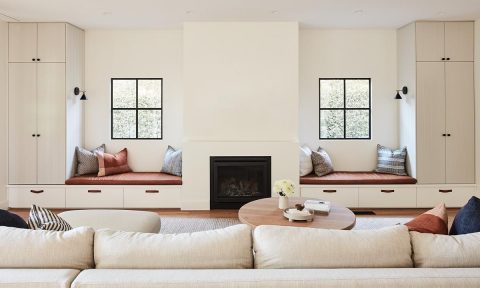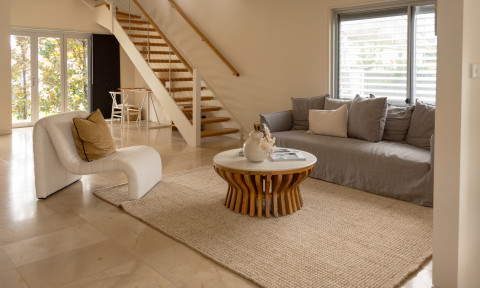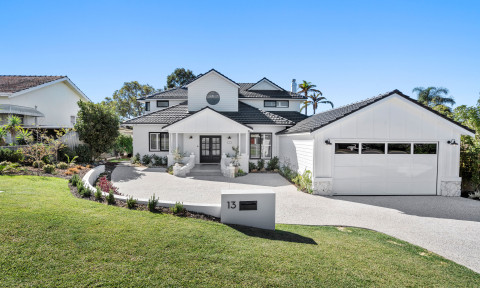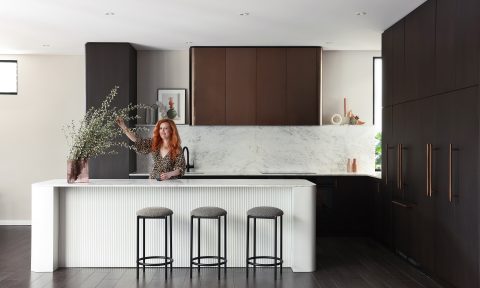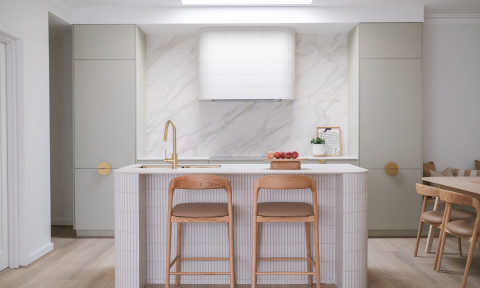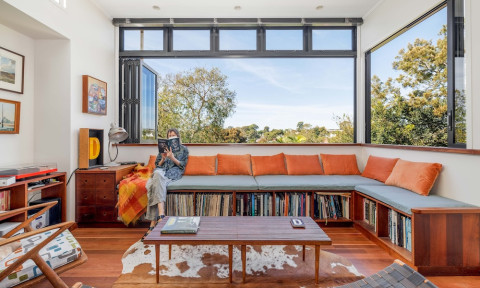This recently refurbished, warm and welcoming three storey London townhouse has made Jen a little homesick and, with its gorgeous period details, I can totally see why. Located in the well-heeled North London suburb of Highgate, the renovation combines a calming colour palette, plenty of natural light and a gorgeous indoor/outdoor area that puts renewed focus on the home’s lovely rear garden.
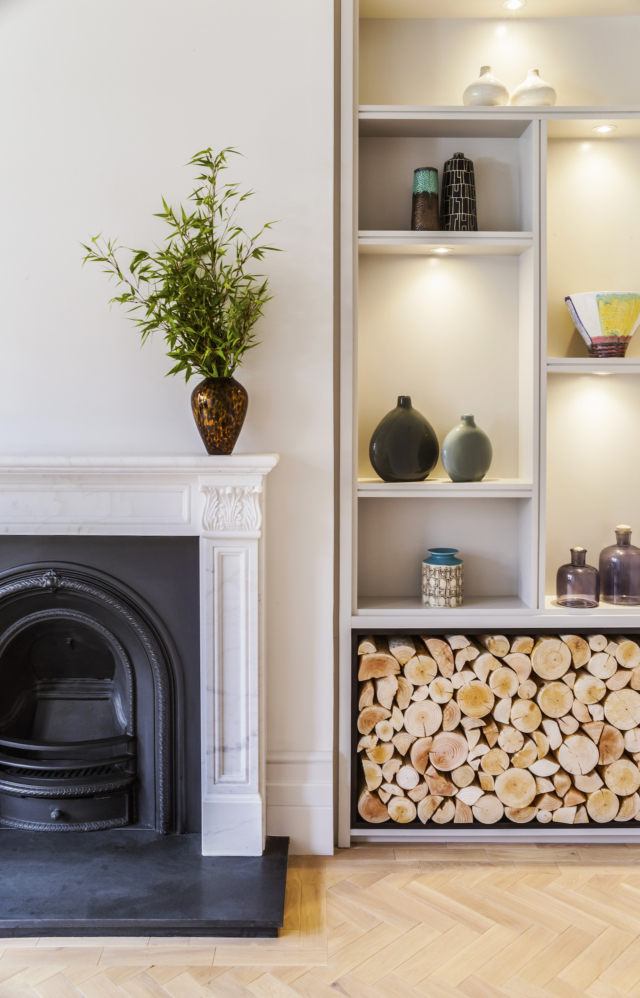
“Our clients wanted to create a warm, comfortable home with modern touches. Although the house was in reasonable condition, the joinery and fittings throughout the house were dated, had been well used and looked tired. Many of the period features had been stripped out and those that remained had not been maximised. The house lacked character and personality although it benefited from ‘good bones’, nicely proportioned rooms, a delightful garden and a handsome exterior,” says the home’s designer Linda Levene, design director at London’s LLI Design.
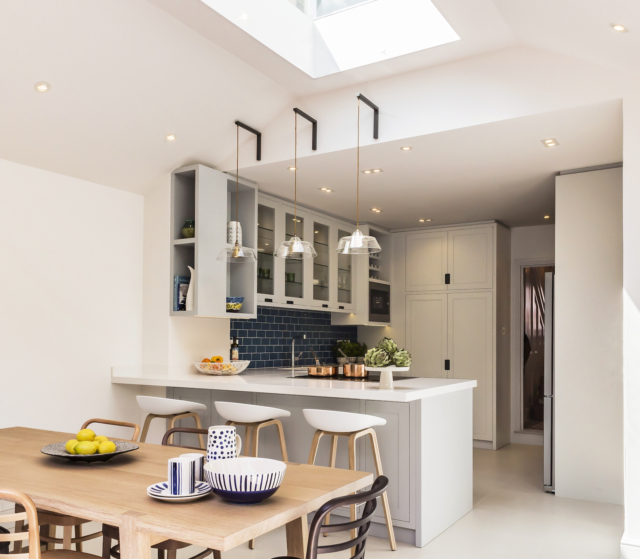
First up for renovation was the home’s entrance which is now a gorgeous, stately space. “Although the entrance hallway was a good size it lacked character. We reinstated the stained glass in the fan light window above the front door and side window, in a bespoke design bringing light, colour and texture into the hallway. The original tiled floor had long been removed so we re-tiled the whole of the entrance hall in crisp black and white period tiles with a border pattern. This immediately visually increased the size and lightness of the hall area,” says Linda.
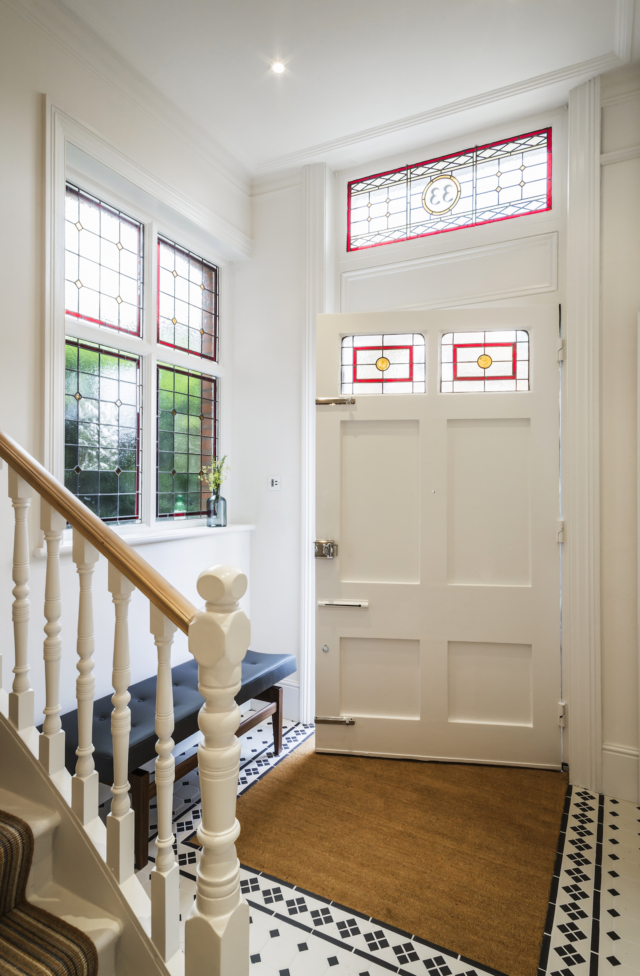
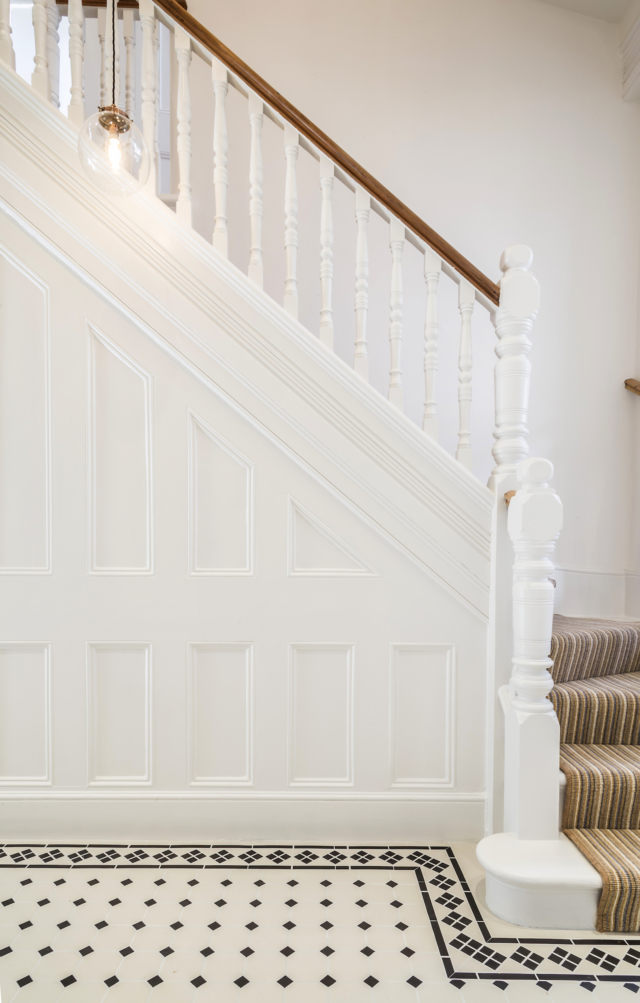
The new living and dining rooms have a sophisticated yet calm feel and feature a stylish mix of materials – light grey oak parquet floors, bespoke pale grey lacquer joinery, traditional white marble fireplaces and a statement black steel log storage area.
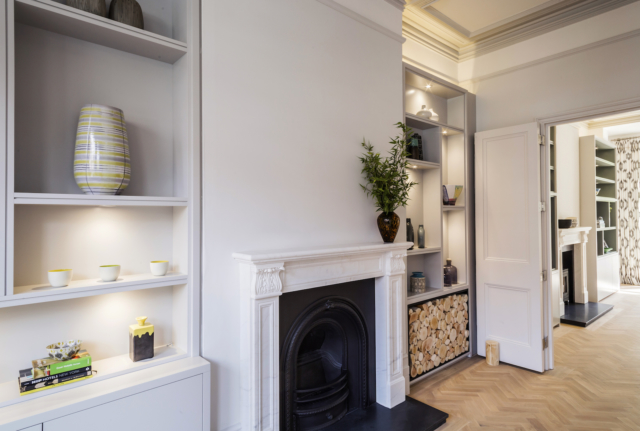
“Both the dining and living rooms had the original ornate plaster ceilings, however they had been painted white throughout and were visually lost. We really brought this feature out by painting the plaster relief in close, but contrasting, tones of grey to emphasise the detail,” says Linda.
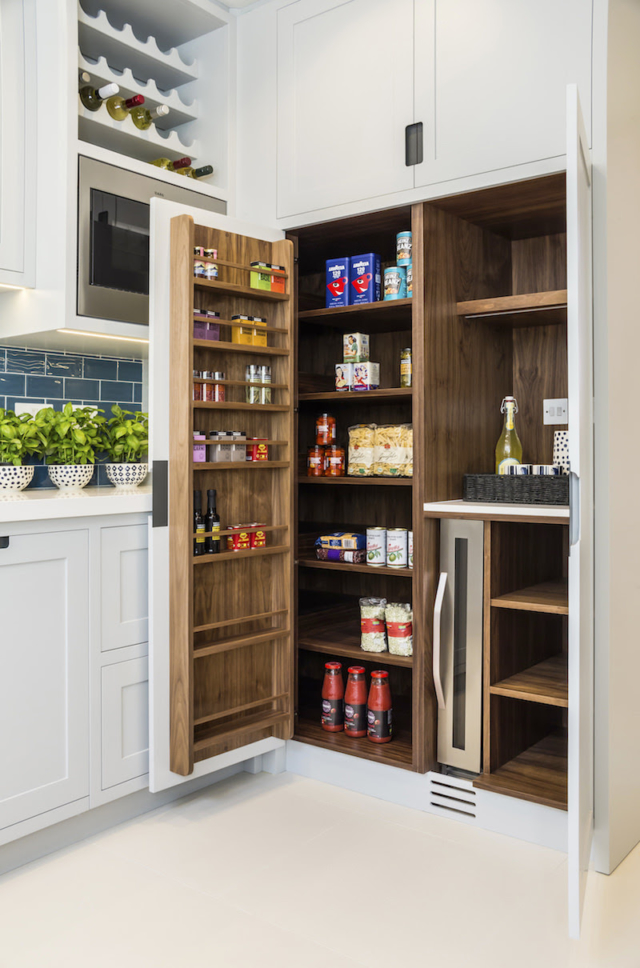
The home’s original dark kitchen was replaced with a something much breezier and now has a lot more storage too. “The styling is contemporary classic in soft colours with plenty of storage, including a generous larder and breakfast cupboard to house a kettle and toaster as well as a small wine fridge. This eliminates all clutter with everything being behind doors when not required,” says Linda who also specified a lovely Boston sink and deep blue splash back tile.
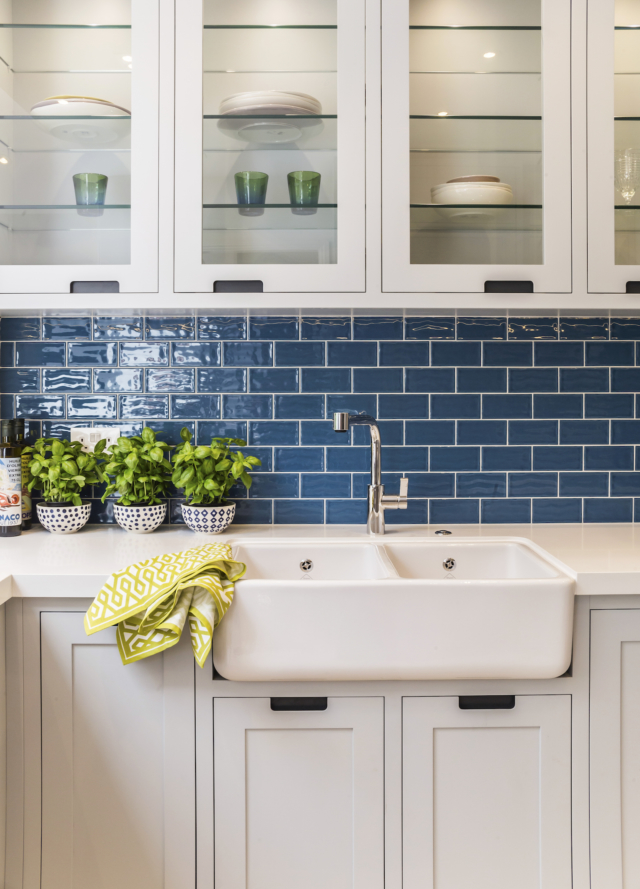
Perhaps the best part about the new kitchen is its lovely connection to the outdoors. “We enhanced the rear extension by adopting a contemporary aesthetic, installing folding sliding doors in dark grey aluminium on two sides, which allowed in copious amounts of light and gave a real sense of connection with the garden,” says Linda.
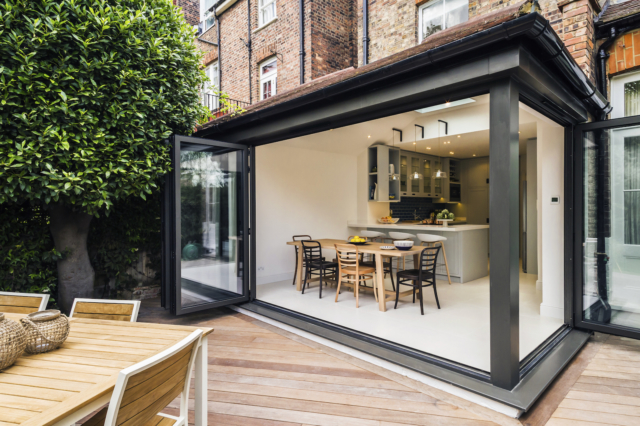
While the ground floor houses the shared living areas, the first and second floors contain all the bedrooms. There are two bedrooms on the first floor – the master suite with ensuite and small dressing room plus a nursery with ensuite bathroom. The second floor features a child’s room, family bathroom, guest bedroom and study.
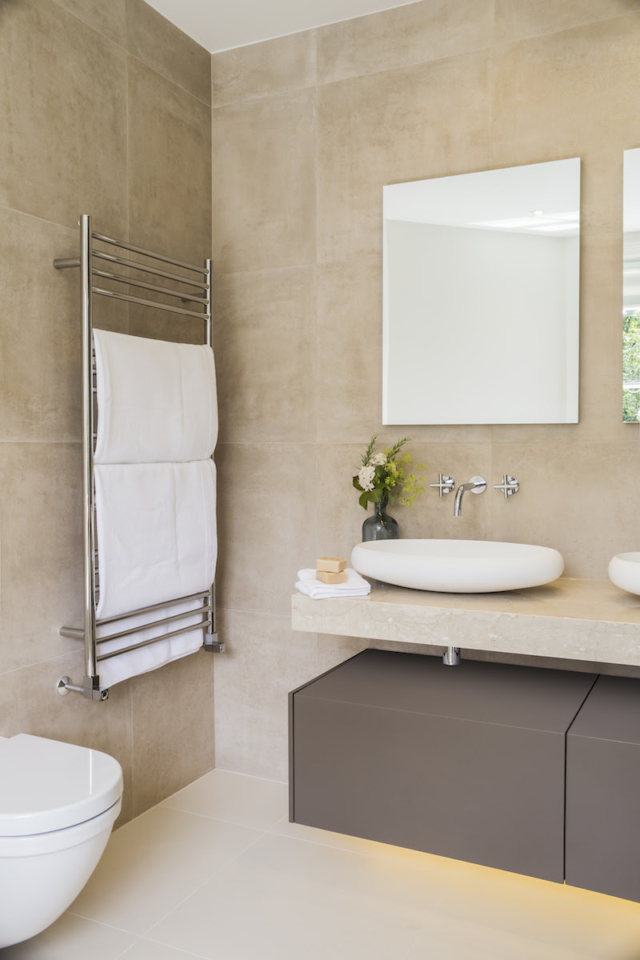
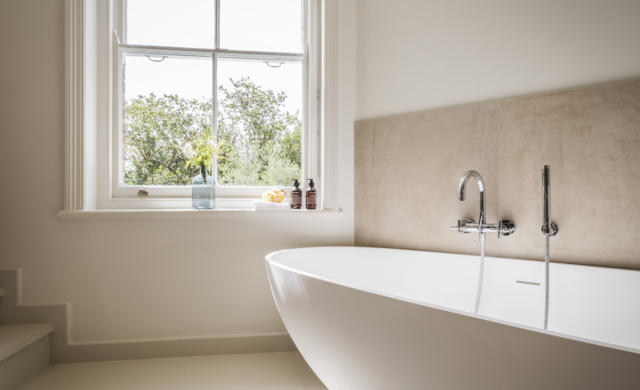
“By making subtle changes to the spaces and adding texture, colour and interesting material choices we were able to create a warm, comfortable and welcoming family home. We have achieved a harmonious and calm aesthetic throughout with modern touches within a timeless design,” says Linda.
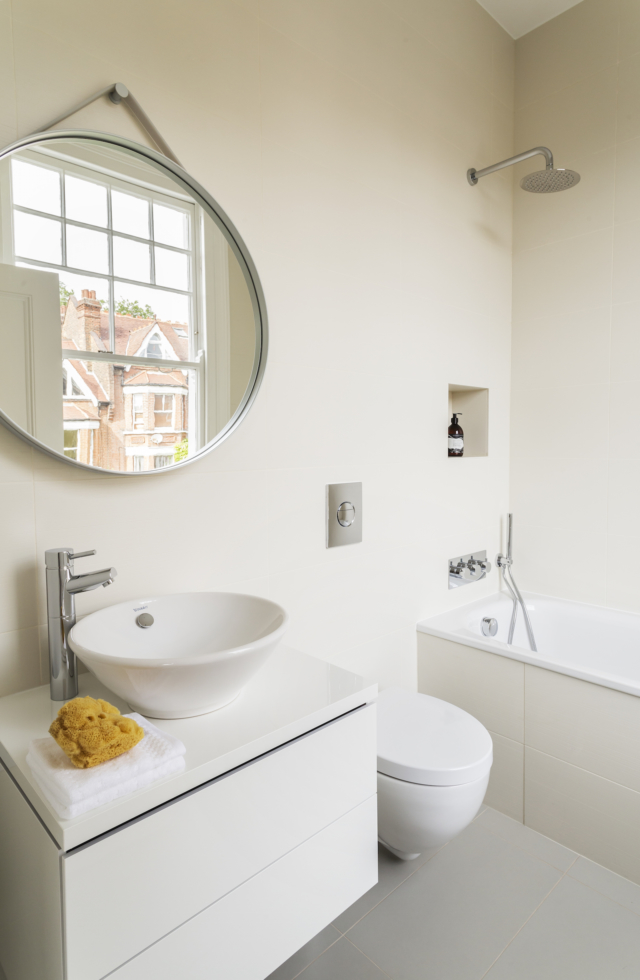
For more | Another London renovation
