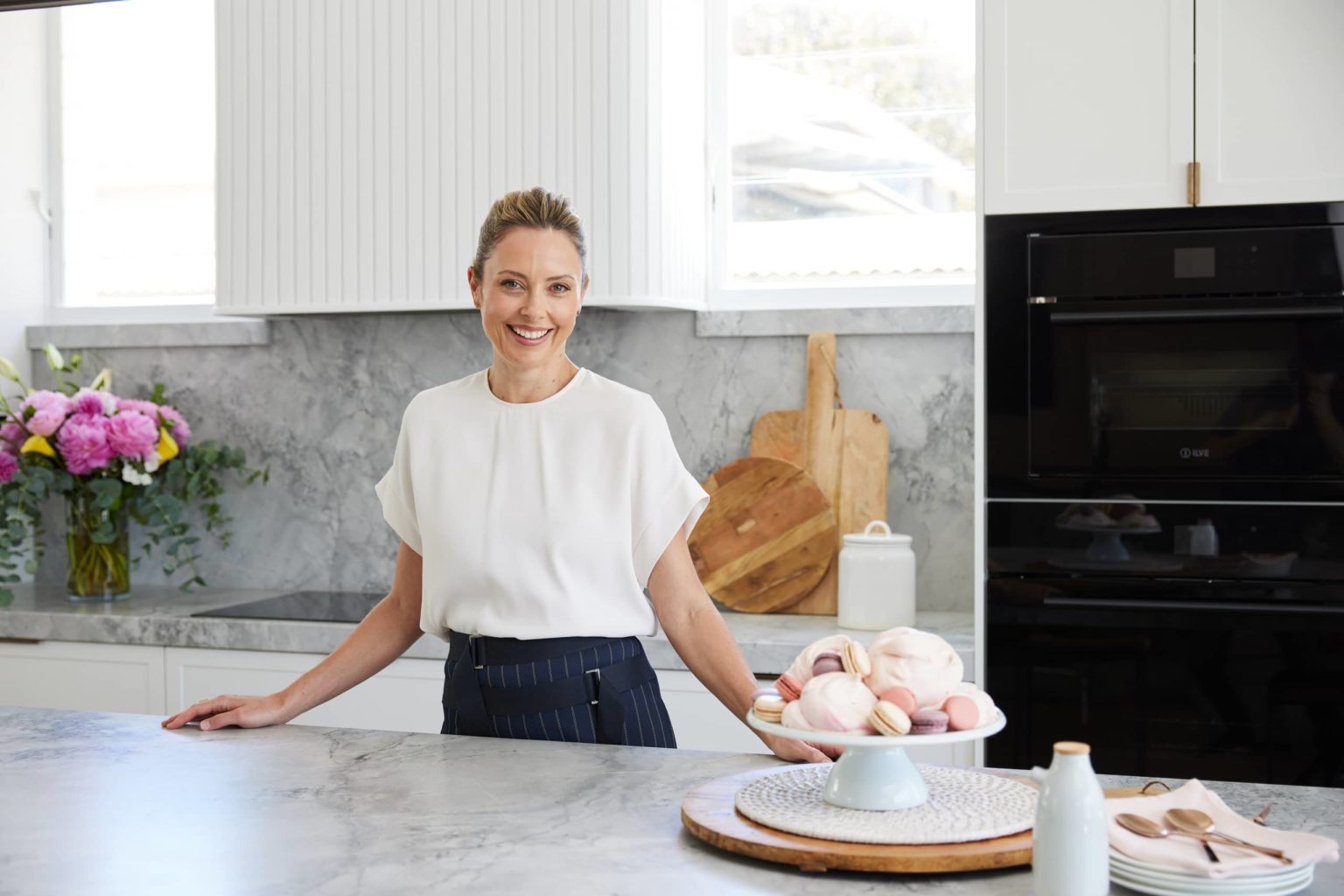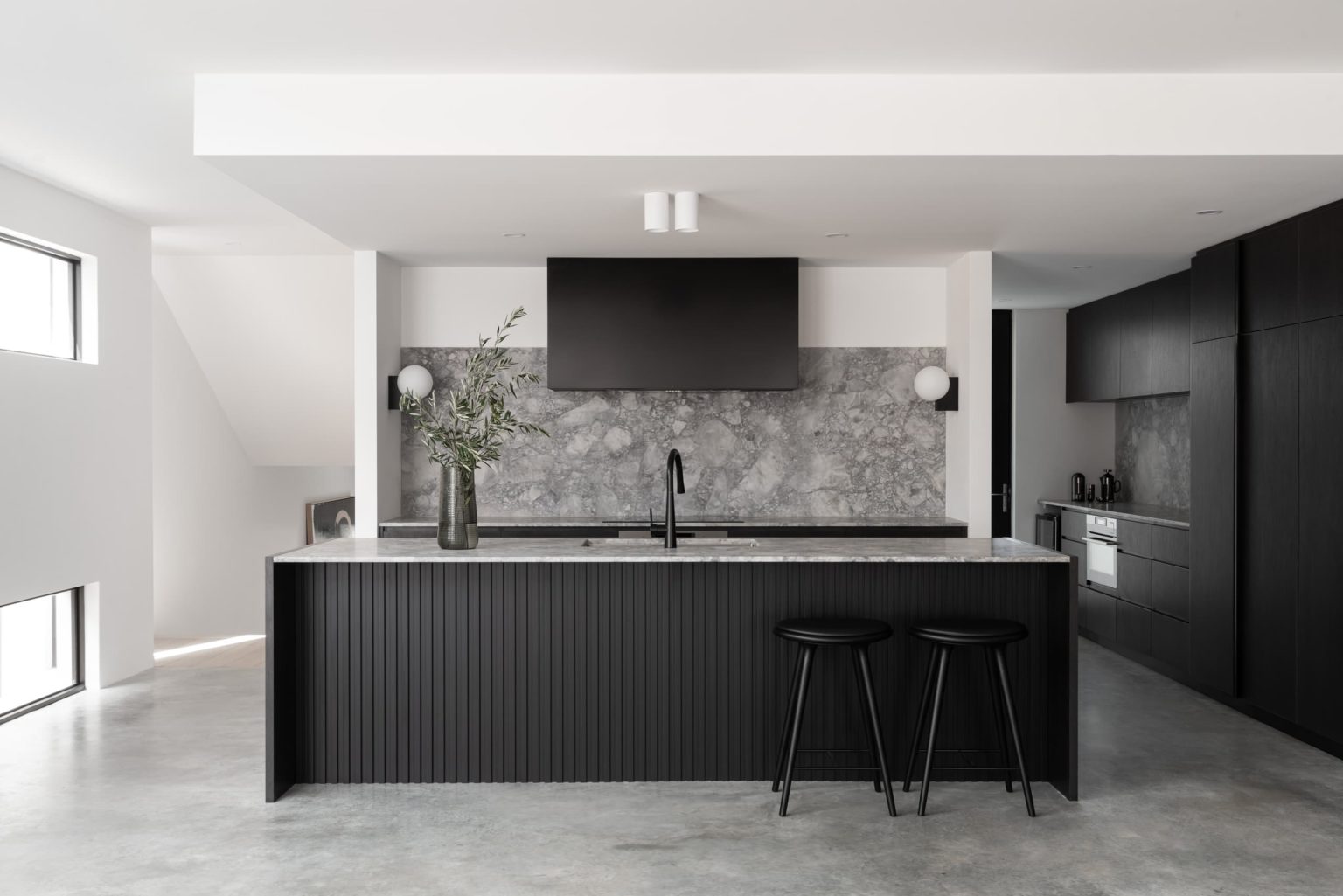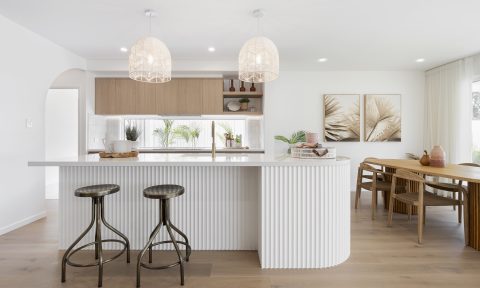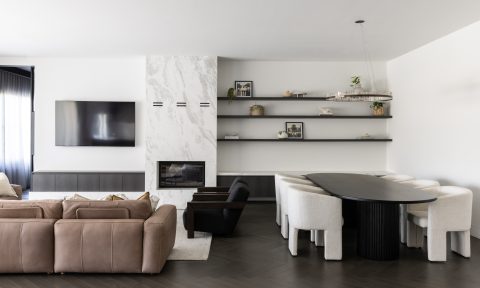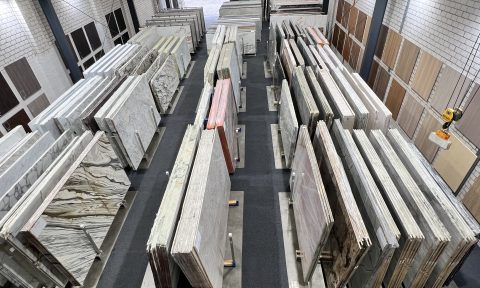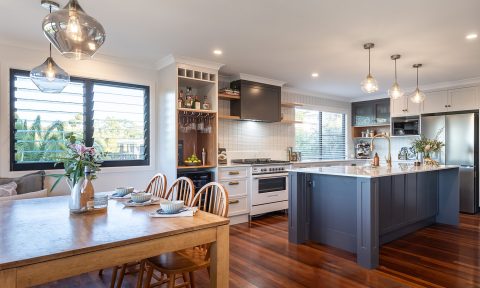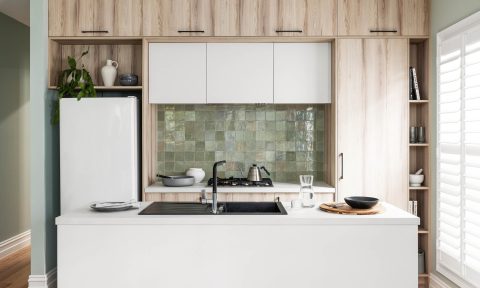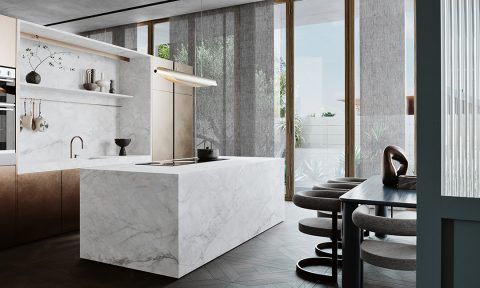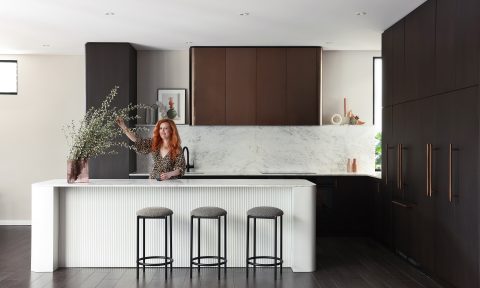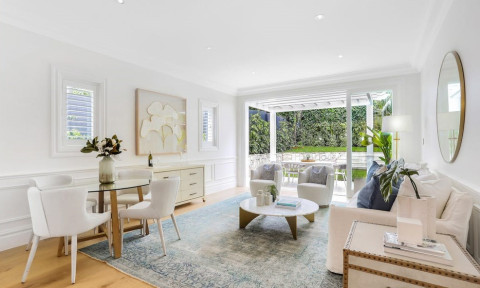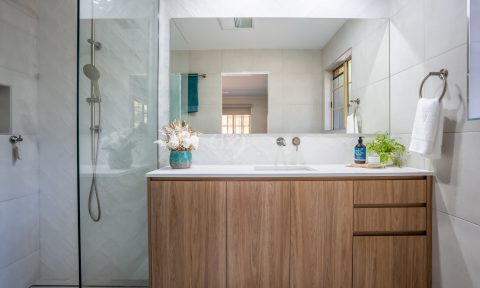Last week saw interior designer Nickolas Gurtler declare the all-white kitchen dead and today’s kitchen provides further proof. Located in Sydney’s North Bondi and designed by Bondi Kitchens, it’s nestled inside a sun-drenched Art Deco apartment and services a young family of four.
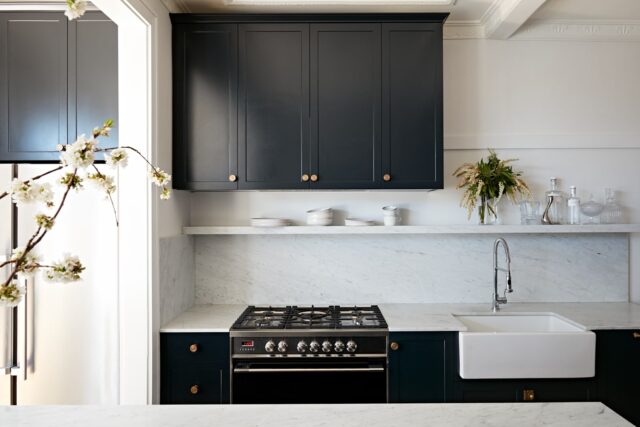
“The client wanted a warm, welcoming kitchen that oozed charm. We drew on references to Parisian-style apartment kitchens, being compact and cute yet highly sophisticated in detailing,” says Bondi Kitchens director Charlotte Riggs. Shaker style cabinetry, marble and brass detailing combine to create a beautifully timeless result.
“We made sure to use high-grade materials that ensured a quality, hard-wearing result that would withstand the demands of young children,” says Charlotte. In particular, the Carrara marble benchtops and splashback are not only hard-wearing but their patina will improve with time. “Natural stone is magical because no one piece is the same. We like to think it’s the icing on the cake,” says Charlotte.
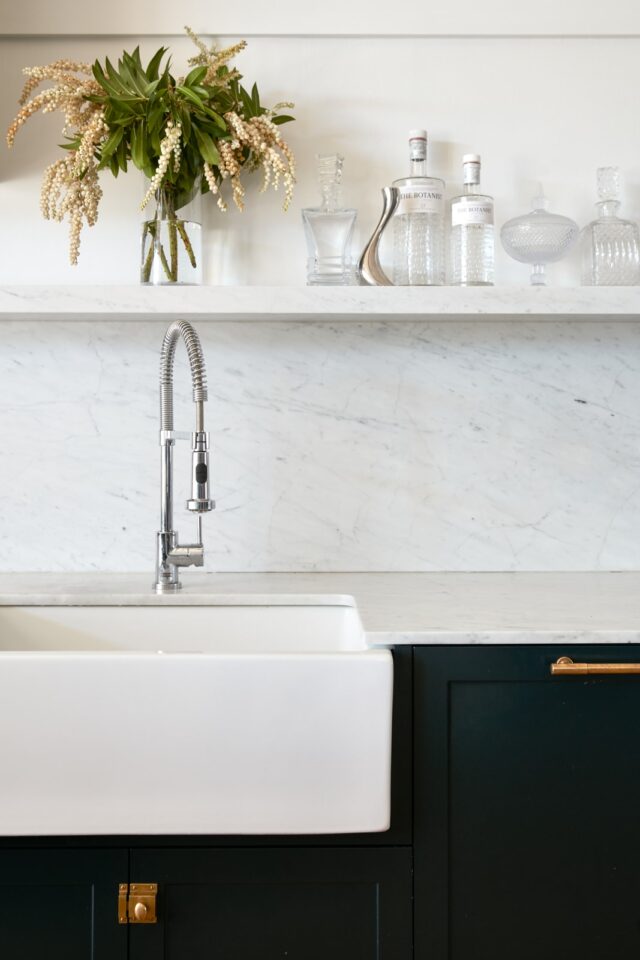
Armac Martin made-to-order burnished brass handles further elevate the space with Charlotte likening the effect to finishing an outfit with sophisticated jewels. On a related note, she thinks interesting hardware will be the next big kitchen trend. “Be it brass, gunmetal or a bronze finish, handles and knobs are giving kitchens extra oomph!” says Charlotte.
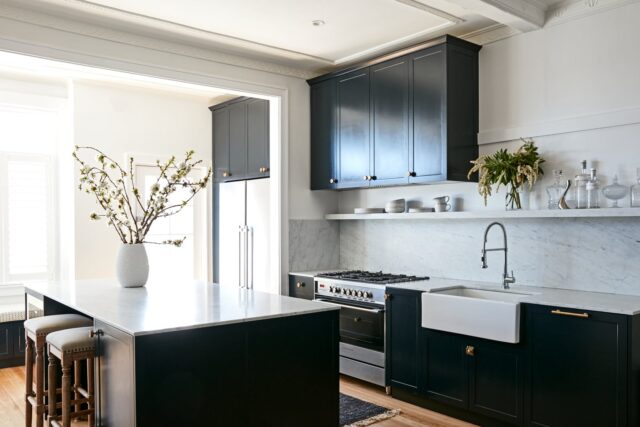
As for the joinery colour, Charlotte had Porter’s Paint match UK paint brand Farrow & Ball’s ‘Railings’ which is a soft black with blue undertones. Two-pack polyurethane paint (in a satin finish) was applied to moisture-resistant MDF while the cupboard internals were made from Laminex particleboard and feature Blum soft-close hardware. “That style of cabinetry references the home’s heritage listing and it will never go out of fashion because it is timeless,” says Charlotte. Franke tapware and a butler’s sink from The English Tapware Company also feature.
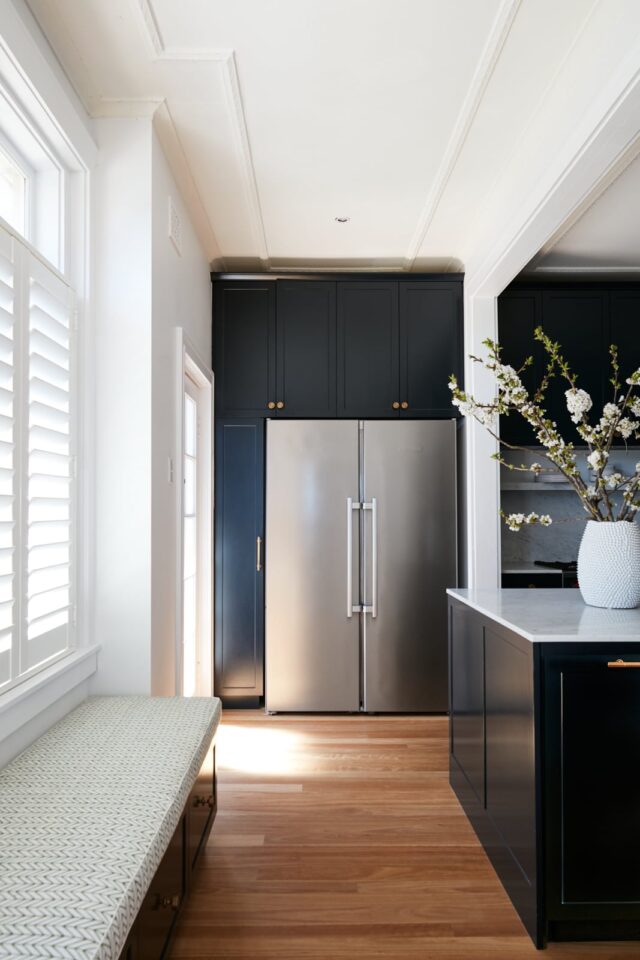
And while the kitchen is relatively compact, clever space planning ensures the family has everything it needs – a wine fridge, French door freestanding fridge and the butler’s sink were must-haves for the owners. The original layout included a u-shaped breakfast bar which closed off the space – Charlotte created a sense of length and openness by introducing an island and straight-run back bench.
“The layout is extremely pragmatic in the sense of it being an easy, elegant space to use – all critical touch points of the kitchen flow,” says Charlotte. Further, the waste bin, sink and dishwasher are all in close, convenient access to one another which makes for fabulous ease of use.
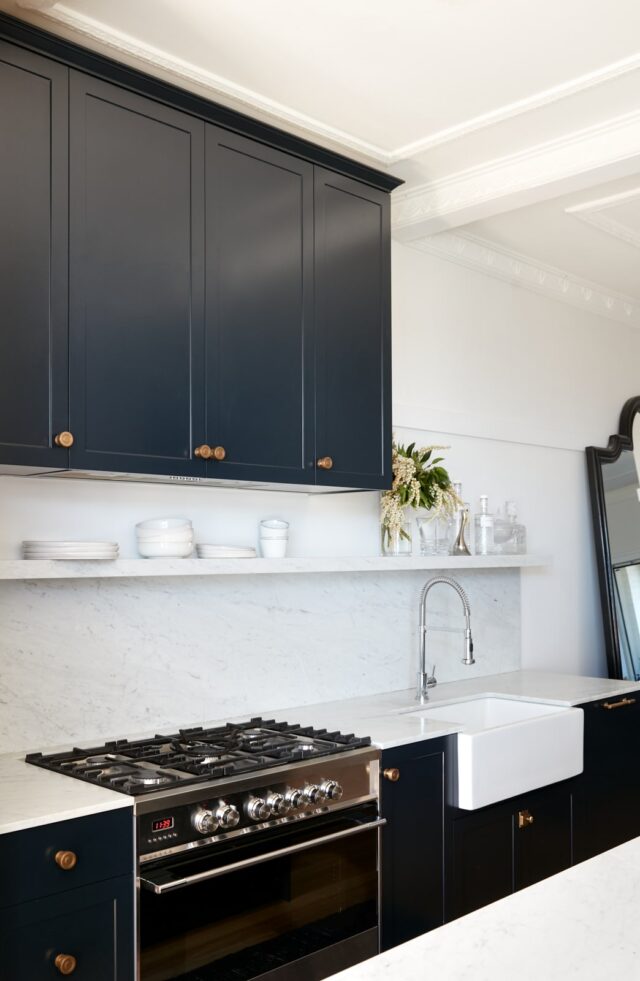
Charlotte’s top kitchen planning tips
Layout: Always consider your personal way of life and create a layout that provides ease of use and ensures minimal effort when in use. A good kitchen should feel effortless to interact with.
Finishes: Choose materials that suit your home from a visual perspective but also function well – making sure your kitchen is easy to clean is paramount, especially if young children, pets or messy chefs are part of the package!
Appliances: Appliances are essentially a constraint, where cabinetry must work around them, fitting in seamlessly.
Photography: Jacqui Turk
