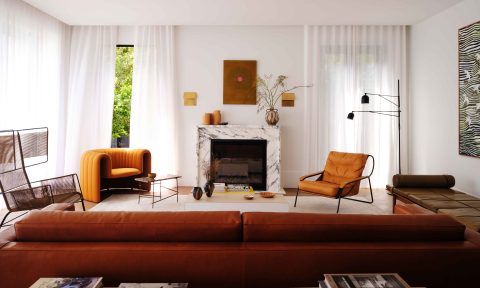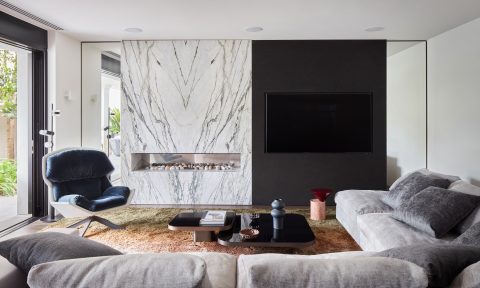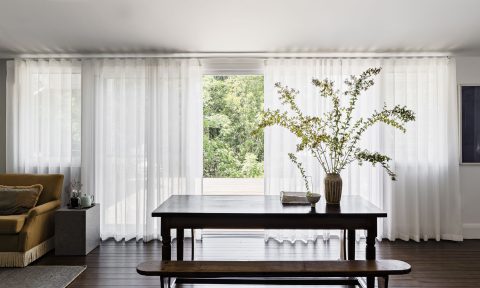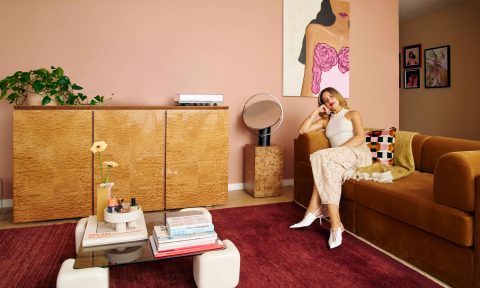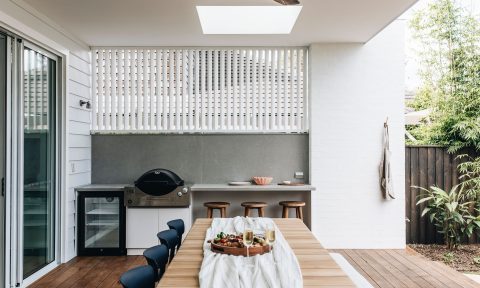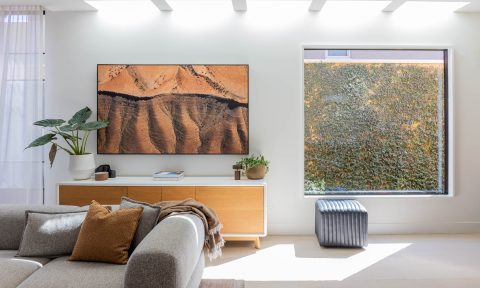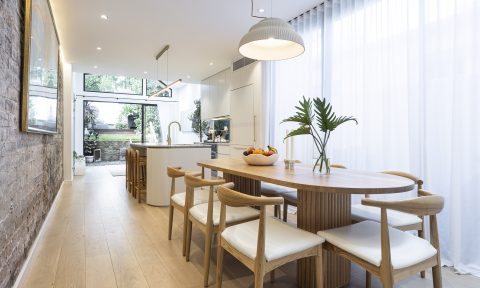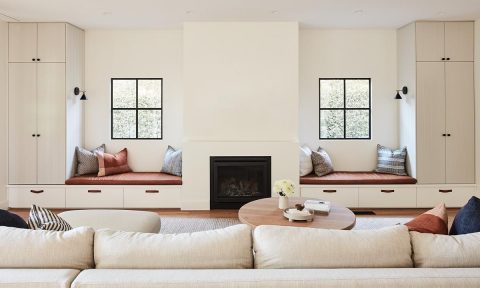While we’re proud of our very Aussie content, it’s always great to look to other countries and cultures for some design inspiration. This week, we’re taking you to the English capital!
Located in south-east London, this Victorian terrace was transformed recently by the design duo 2 Lovely Gays. In contrast to typical London living, since the renovation, this maisonette flat is filled with natural light and boasts a lovely indoor/outdoor connection too.
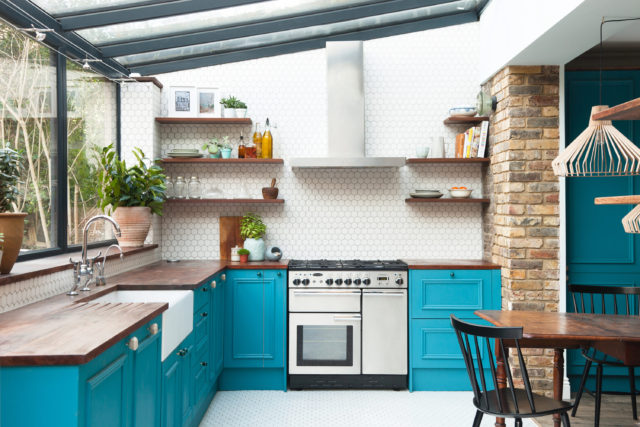
“The original building is Victorian, as is much of the housing stock in London. The homeowners wanted to extend into the garden to make a great kitchen space. They also wanted to renovate the basement and turn it from a separate apartment, back into part of their flat, as their master suite, complete with walk-in wardrobe and ensuite bathroom,” says 2 Lovely Gays interior designer Jordan Cluroe. As for renovation stumbling blocks, not only did the basement have a significant damp problem but extensive groundworks were required too.
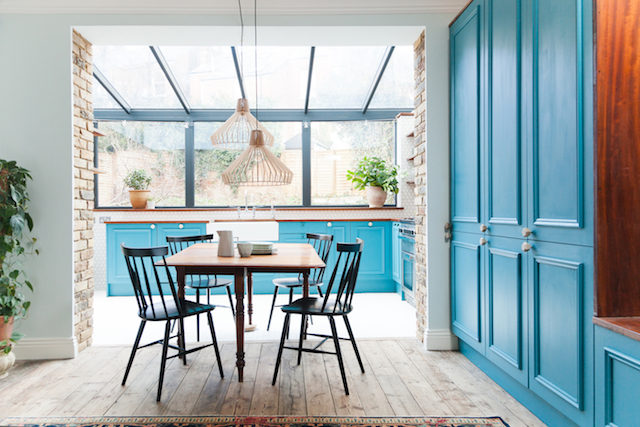
“We worked with a contractor to resolve these issues as sympathetically to the original architecture as possible. We left the beams in the ceiling of the basement exposed to give the best possible head height and also for character. We also used exposed brickwork and glass for the extension to create a homely garden kitchen,” says Jordan of the home that features an abundance of texture including hexagonal floor tiles, rough terracotta and recycled timber.
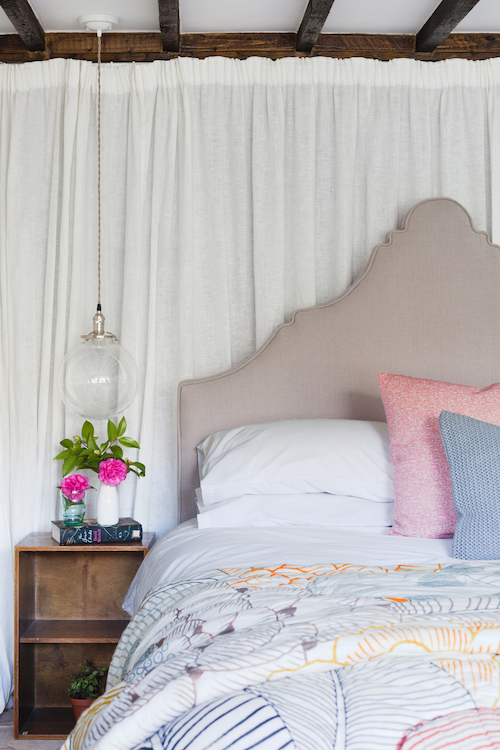
“This project was grounded in the period of the property, but other than that, the design is less about period and more about atmosphere and human experience. There are elements of the Mediterranean with the rough terracotta and plants, as well as industrial New York with the white hexagonal mosaic and exposed brick. It is about texture more than time period,” says Jordan.
Inhabited by a young couple, Suz and Kerry (who run a successful pop-up dining experience), the space needed to cater for their love of regular entertaining. “They felt blocked under the pressure of expectation for their renovation and wanted to work with us to give them a home that they could relax and grow in. They also love the garden so wanted a strong connection between the outdoors and the indoors.”
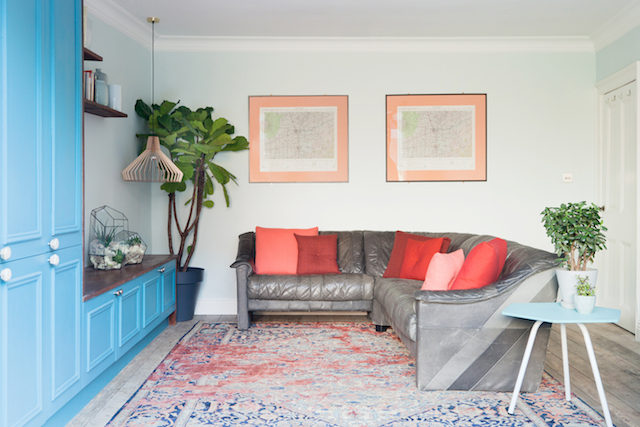
Reflecting the girls’ love of texture, the home’s worktops and shelves were constructed from reclaimed school science lab worktops. “The hard wood is ideal for a kitchen and the biro marks and names scratched into the surface from decades of past school children give it patina and life,” says Jordan.
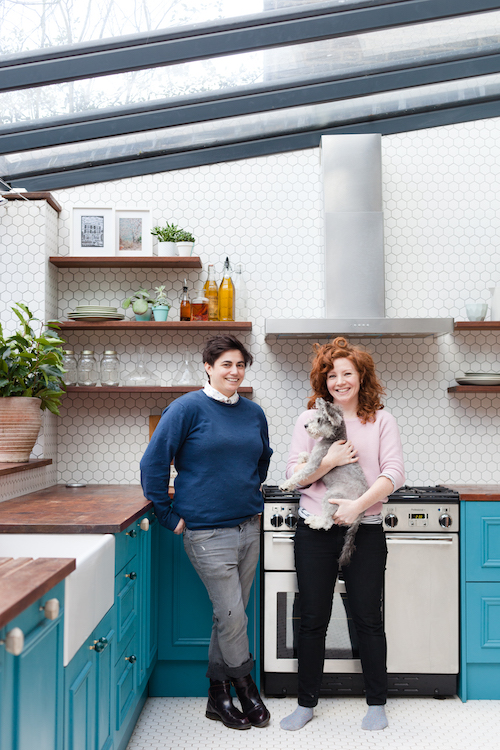
But it’s the light that Jordan is proudest of. “We love the light in the different spaces. It is so connected to the outdoor space and the dining table works so beautifully as an entertaining space that is the heart of the home. It bridges the gap between the old and the new parts of the home and also the outdoors and indoors,” says Jordan.
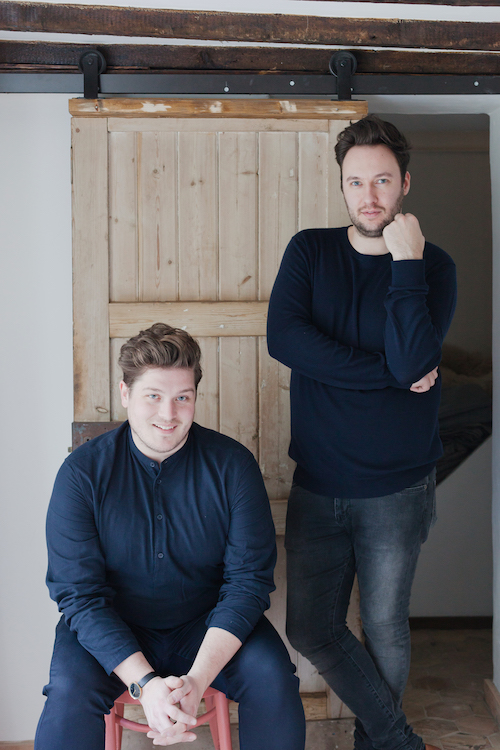
Check out more from the 2 Lovely Gays | Browse our other house tours
