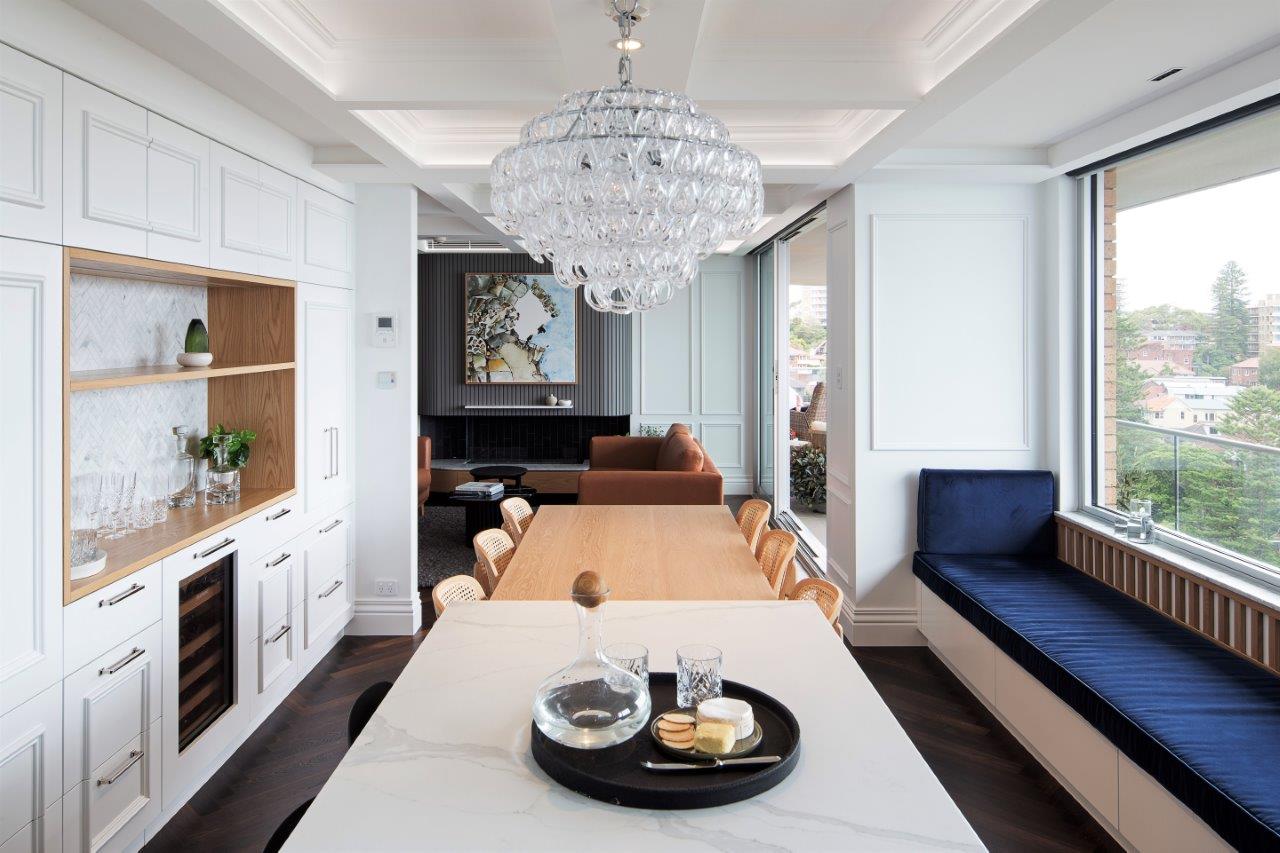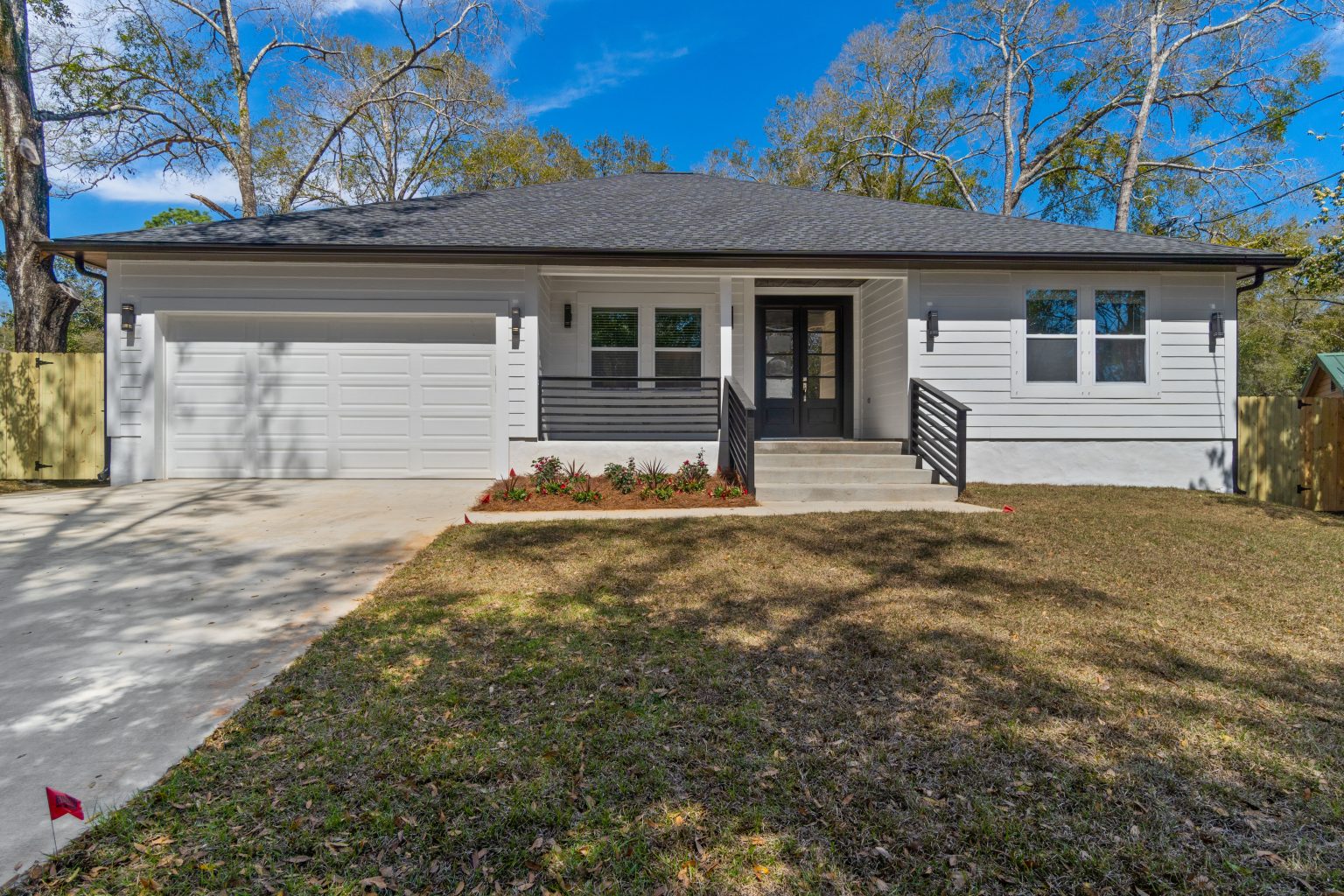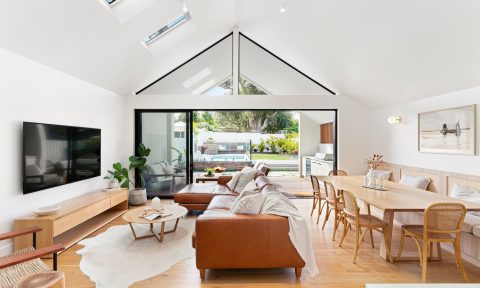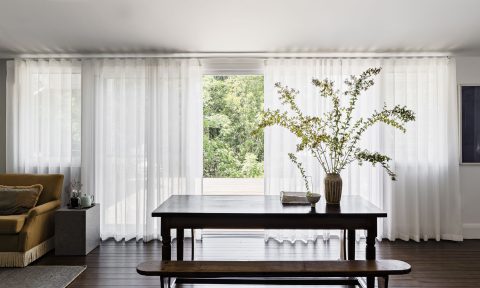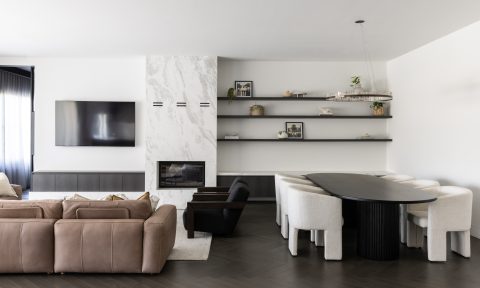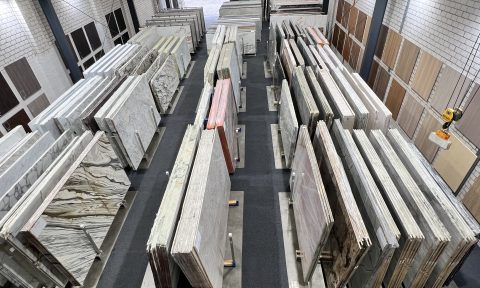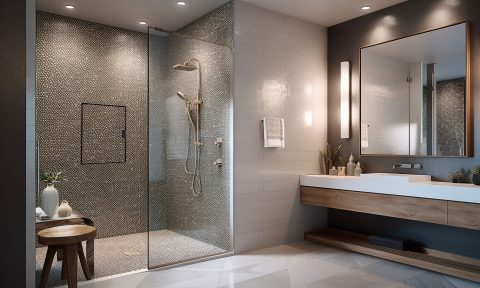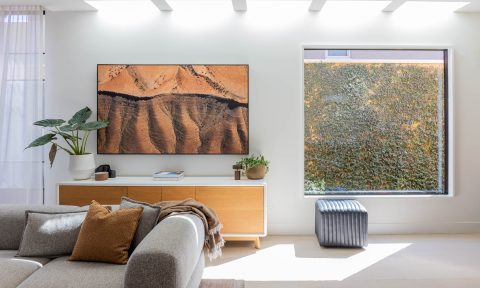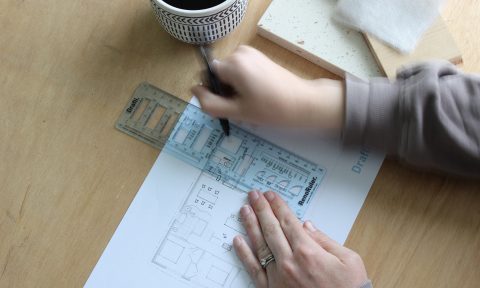Lifesize Plans, the Australian owners of the world’s first patented real scale walk-through technology, is helping reduce renovation regret for Australians’ planning a new home build or renovation.
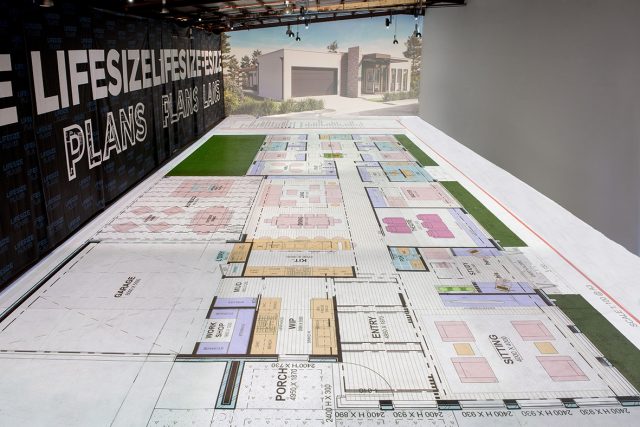
The company’s real-scale project walkthrough experience gives homeowners further opportunity to refine their dream designs with their architect or builder and gain a better understanding of their new home.
“With the cost of building and renovating skyrocketing and inflation impacting on prices, homeowners are seeking greater insight and understanding for peace of mind before proceeding with major building projects,” said CEO Chris Ghaleb. “Lifesize Plans’ projection of a site’s complete layout on a 1:1 scale gives all stakeholders the opportunity to walk through designs together prior to building, making it a game changer for homeowners by improving the design for better building and delivery of purposeful spaces.”
Experiencing a home’s design at scale has clear benefits according to Chris. “A residential home’s design approval based on a life-sized scale experience before building creates greater efficiencies for all parties. The collaboration between homeowners, designers and builders on designs presented at Lifesize Plans improves communication, aligns project expectations, and can reduce build costs.”
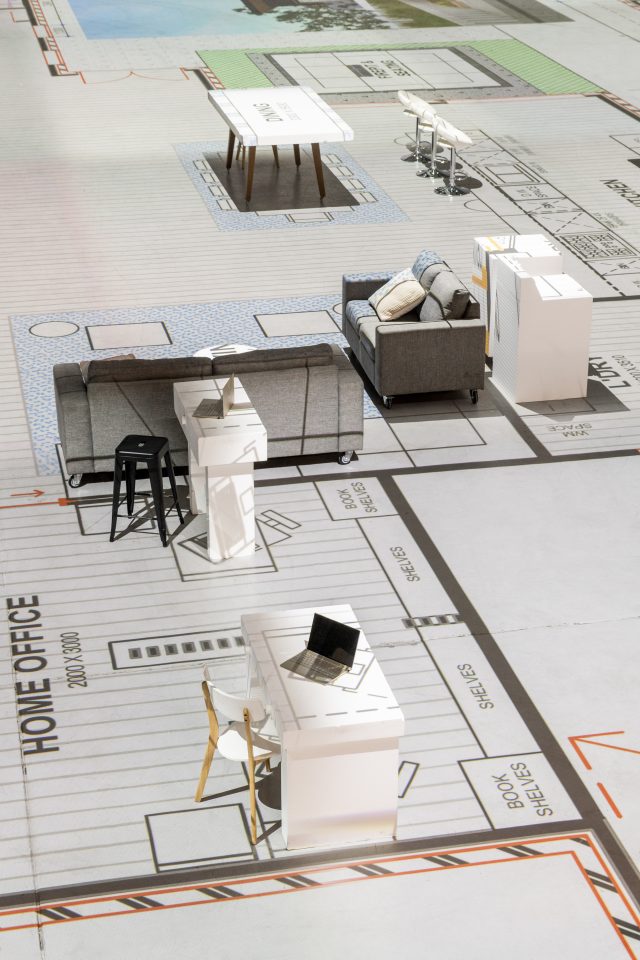
At a time when renovators and new home builders are increasingly seeking assurance about their project, the technology’s ability to communicate concepts is a valuable service. “Designers and builders have identified the value of Lifesize Plans and are including a walk-through experience as part of their home design and build packages,” said Chris.
They’re now planning to launch an Extended Reality (XR) experience soon, developed with virtual reality leaders Envision VR, which will blend the digital and physical worlds to add a new interactive, immersive XR experience.
The Quinlan Group recently completed a home extension in Sydney’s Paddington, and giving their client the opportunity to walk through the design at Lifesize Plans increased their confidence in the plans and confirmed the project. They were able to see the complete project including upper and lower floors, external landscaped areas, common areas, renders, and more at a ‘true’ 1:1 scale.
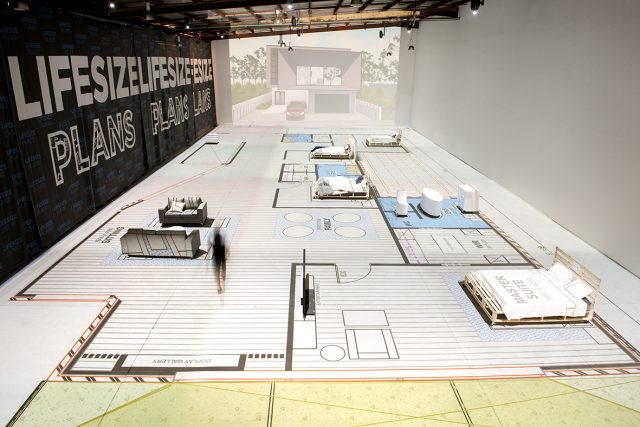
“The great thing about seeing plans at scale through Lifesize Plans’ technology is that a client’s whole family, and the design team and other stakeholders, can experience the design at the same time,” said Justin Quinlan, managing director of The Quinlan Group. “Those experiencing this new technology may then find that they need more space or that the space is not used to its full potential. They may also realise that they are over building and can reduce the size of their project, saving themselves thousands of dollars in remodelling during construction.”
He adds: “Lifesize Plans is really good for putting everyone’s mind at ease as it’s very hard for people to visualise volume from a drawing. Lifesize Plans gives us the opportunity to engage with customers in a novel but really authentic way. The projected floorplans, furnished with real furniture, help homeowners envisage the size and flow of proposed spaces.”
The Lifesize Plans Sydney flagship showroom is complemented by sites in Brisbane and Perth, with its first international franchise in France. All sites provide a glimpse of what is yet to come with international expansion plans already underway in the USA, Egypt, Dubai, Ireland, and the Philippines.
