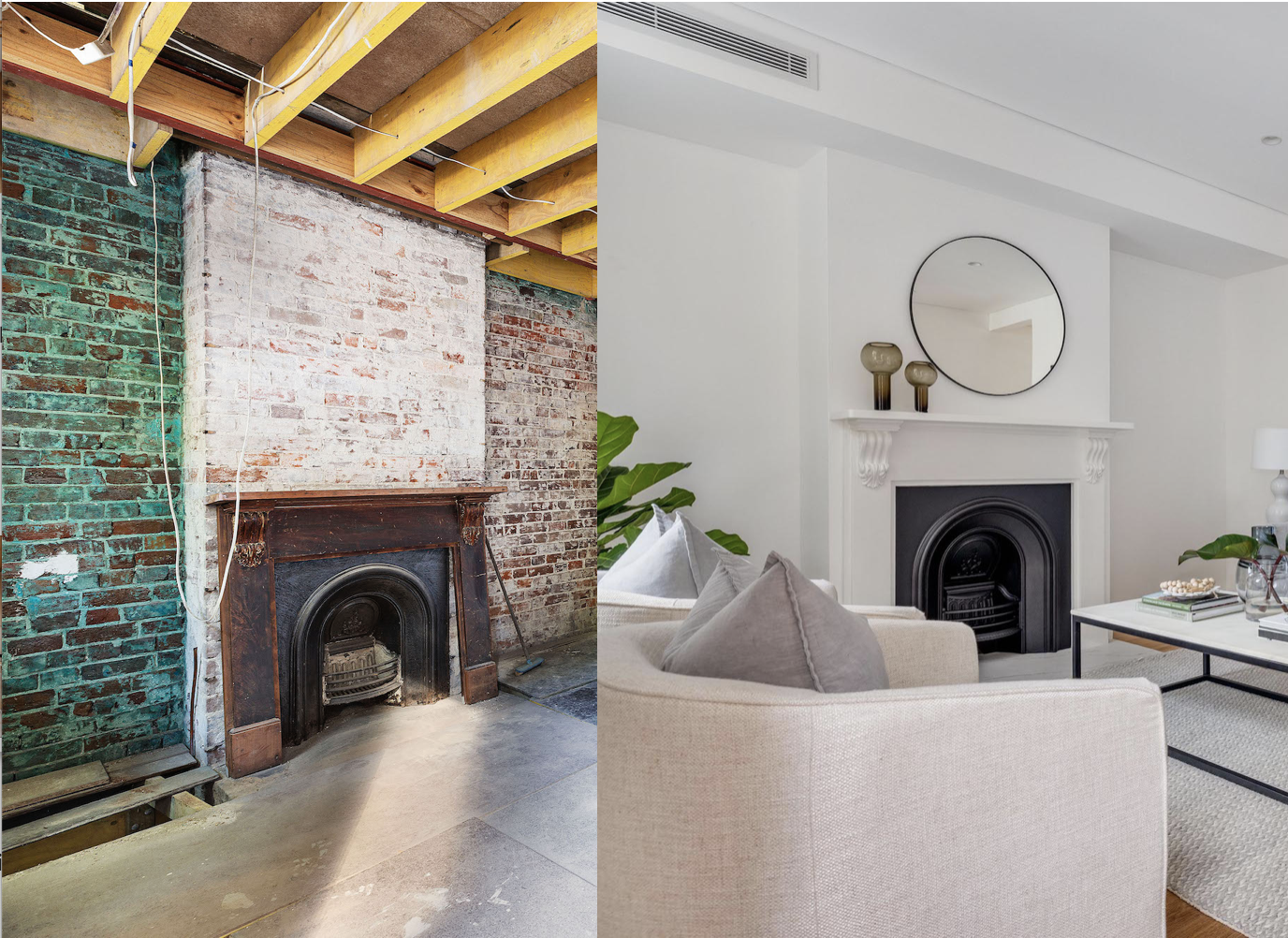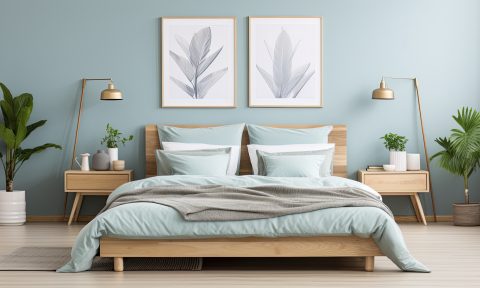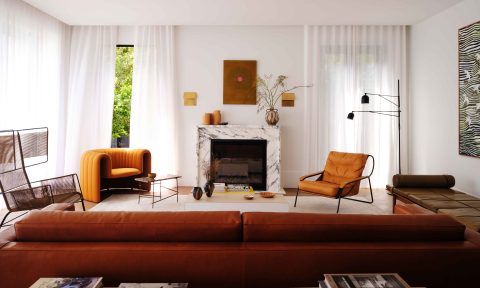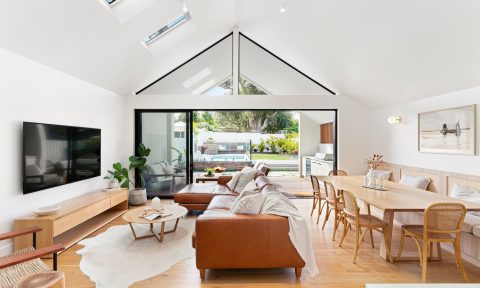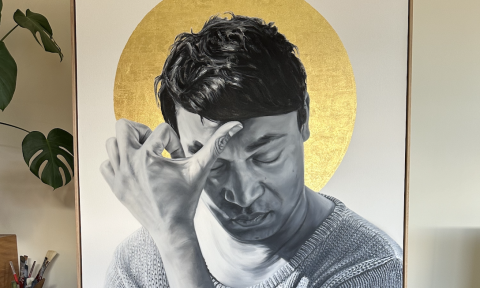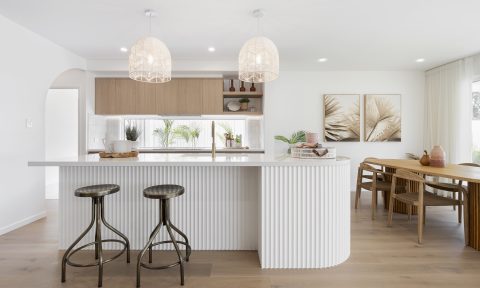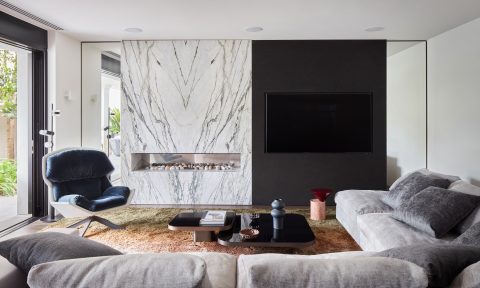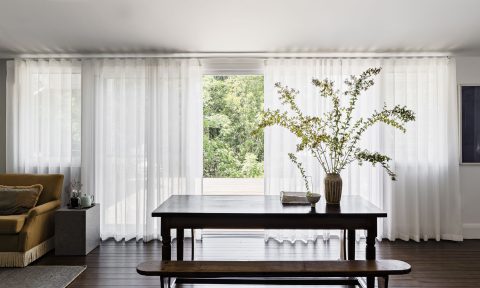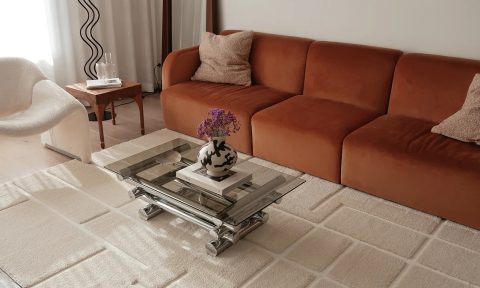Nestled in the heart of the inner-Sydney suburb of Darlinghurst, this Queen Anne terrace was uninhabitable when it was purchased in 2020 by Brad Gardner (Gardner Building Co), and his wife Kendra McKay before being renovated in collaboration with Klaus Carson Studio.
“We were so fortunate to work closely with the talented Klaus Carson Studio from the start. Maintaining the heritage value of the terrace was crucial, so we restored original details like the fireplaces and plasterwork, while adding complementary stonework for a seamless blend of old and new,” says Kendra.

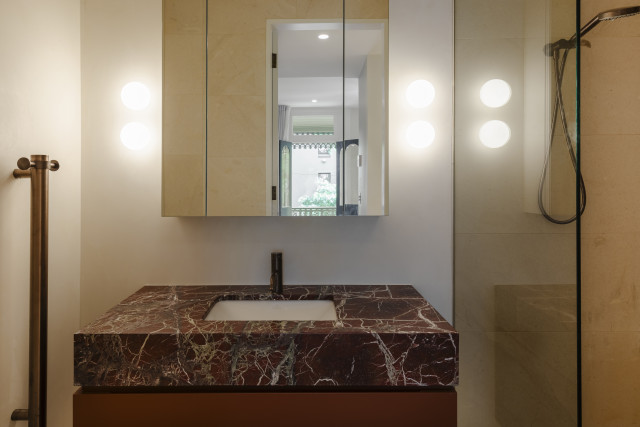
The renovation aimed to breathe new life into the home’s dim living spaces while rectifying years of unapproved additions. The goal was also to create a seamless indoor/outdoor connection while maximising the small inner-city space for the couple to enjoy with friends and family.
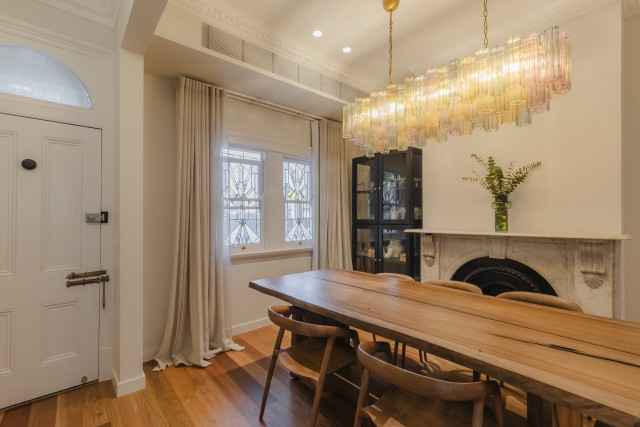
Spanning four levels, the home features high-end fittings and unique finishes that honour its heritage. Polished timber floors seamlessly connect the kitchen, lounge and dining areas while Calacatta marble shines in both the kitchen and bathrooms. One of the standout features is the recessed archway entrance that features Calacatta Fantastico marble. “It’s such a special focal point that really elevates the space. I love how it turned out!” says Kendra.
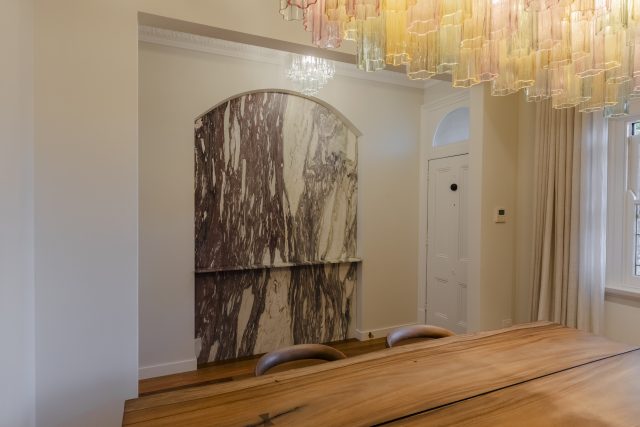
From an interior design perspective, Kendra aimed to balance Klaus’ refined aesthetic with her penchant for bold textures and feature elements. “If I was to describe it, the features really do give it that luxurious feeling,” says Kendra.
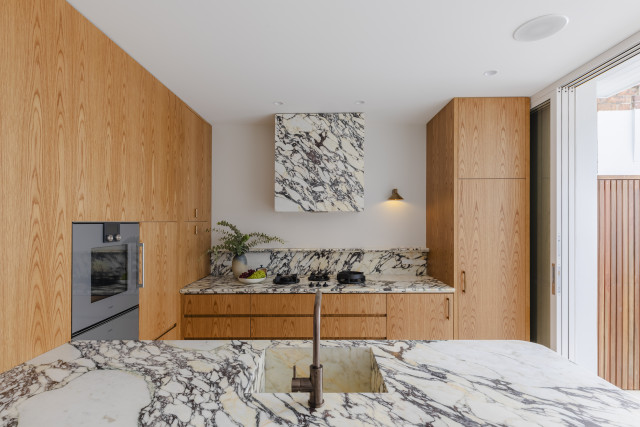
When it came to lighting, Kendra had a lot of fun. “The lighting became my guilty pleasure. I went a bit rogue! I went to the team at eModerno who sourced the most amazing 20th century bespoke Murano lighting pieces. I wanted them all,” says Kendra of the statement lights that feature throughout the home.
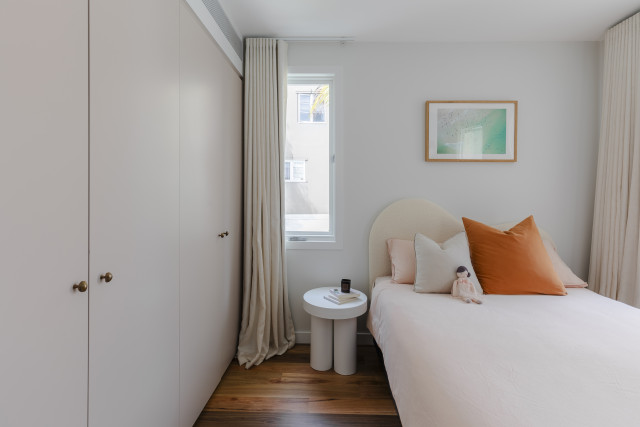
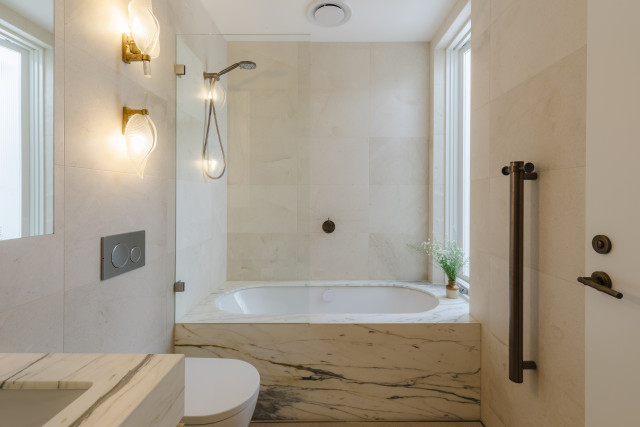
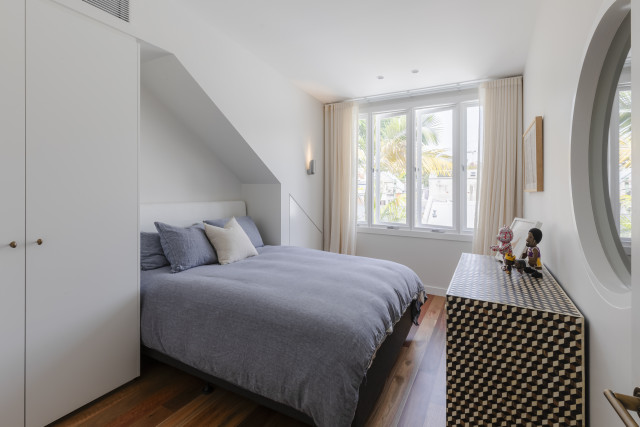
While the main living spaces have come together beautifully, Kendra is still finalising some of the finer details. “I’m yet to settle on the right couch for the space and we are currently working with Mickey’s Art to curate pieces for the lounge and kitchen to really make it feel like our personal oasis. These details take time to get just right, but creating our dream home has been worth the patience and collaboration,” says Kendra.
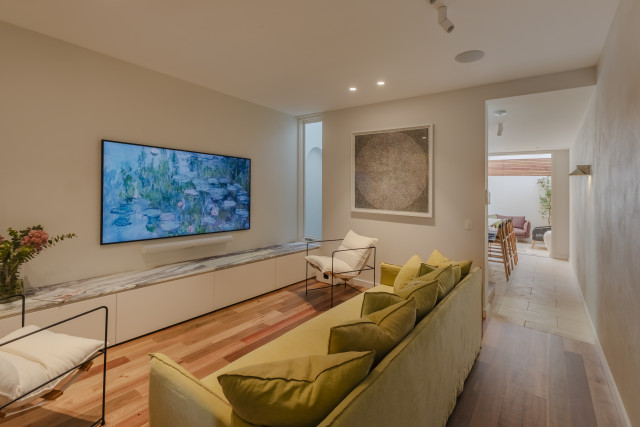
Above all, for Kendra and her family, the terrace really feels like a family home that both functional yet inviting; a true marriage of form and function. “Things like the open layout and flow between rooms have made it so easy for us to spend time together as a family.”
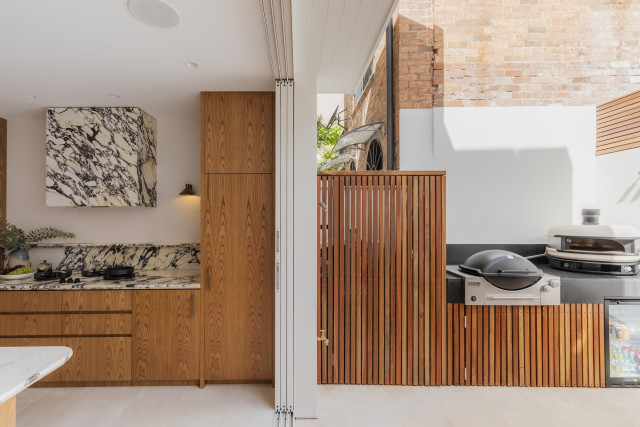

Photography: Chad Konik
For more on Gardner Building Co. | For more on Klaus Carson Studio

