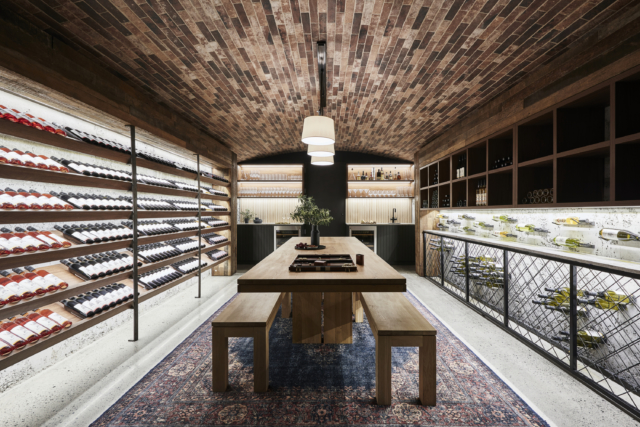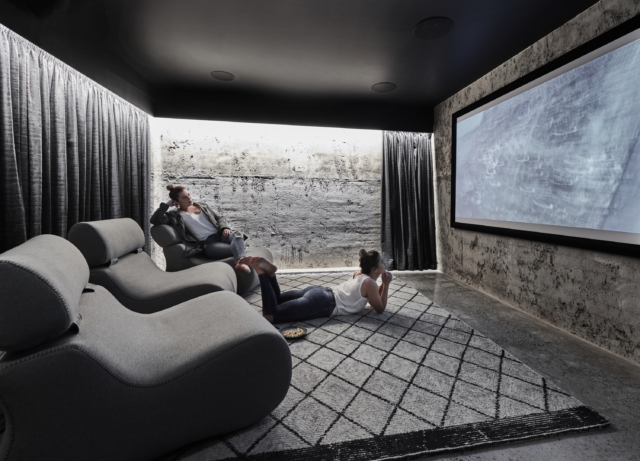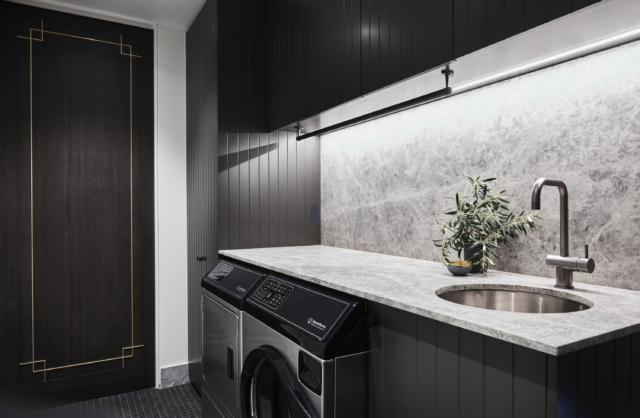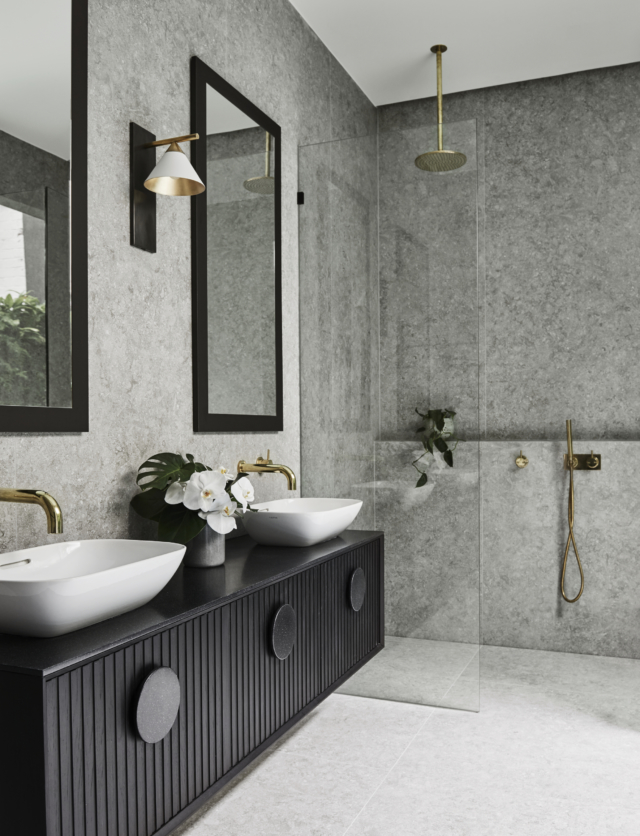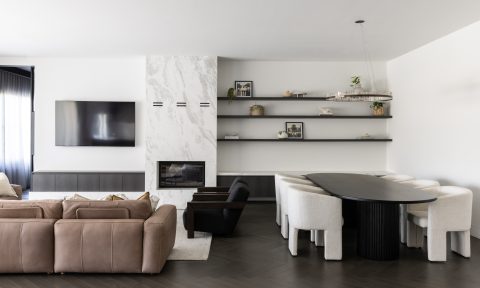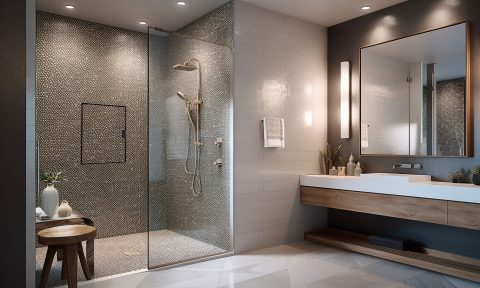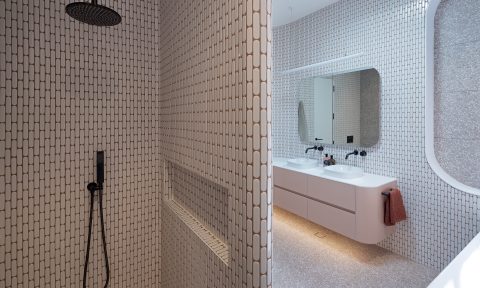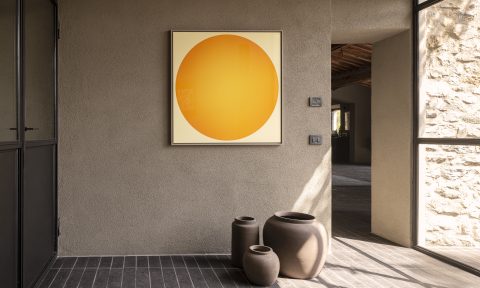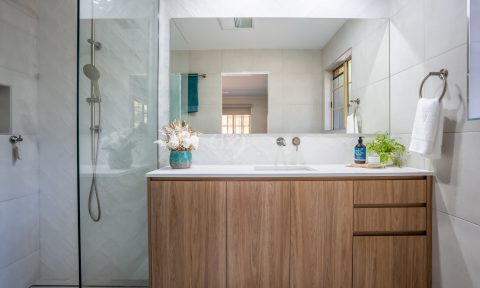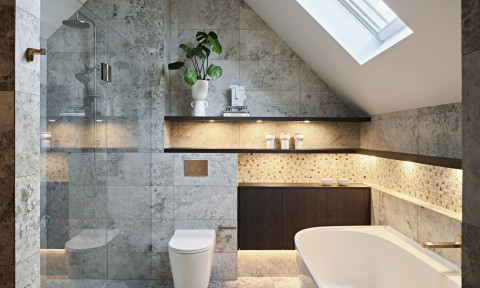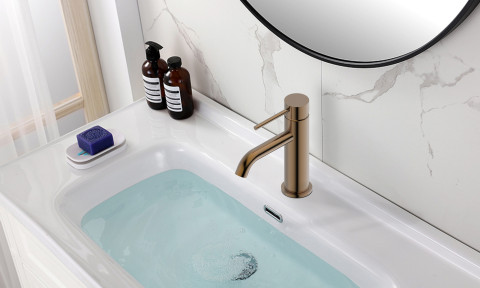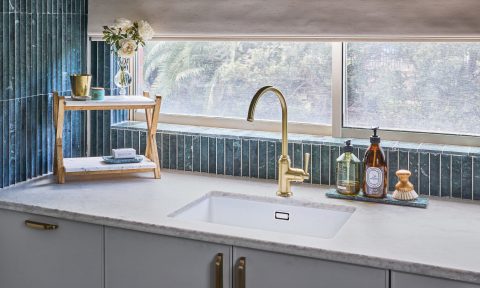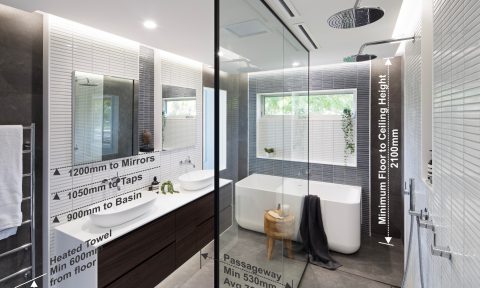Former Block luminaries and twins Alisa and Lysandra have been busy of late working on a gorgeous renovation and extension in the Melbourne suburb of Albert Park. Set over three levels, this 1890 Victorian terrace straddles the line between old and new with aplomb.
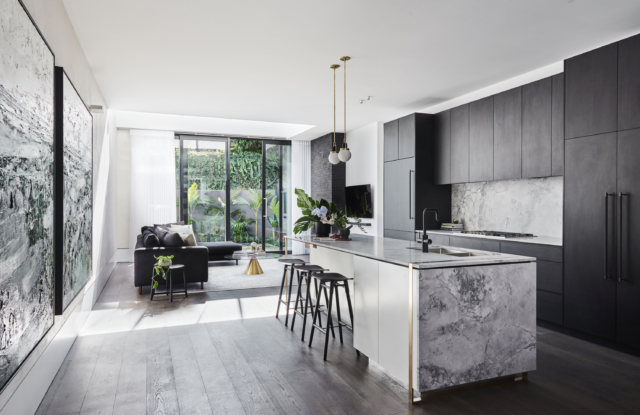
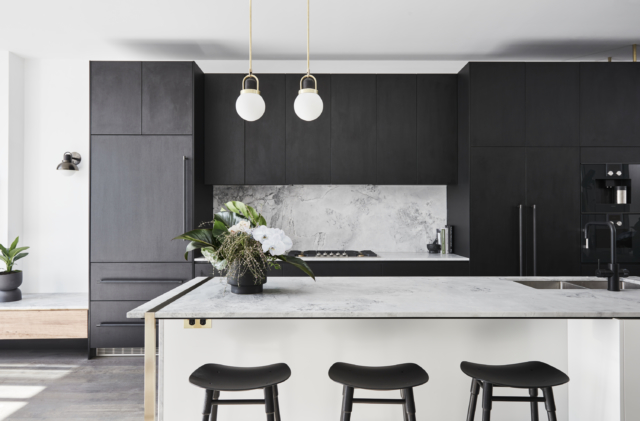
“We wanted to pay homage to the era of the home whilst introducing a contemporary design to the home that had continuity throughout. We kept the original features in the first section of the house, which includes the hallway and master bedroom, with decorative cornicing, skirting and ceiling roses, and we opted for a more urban-contemporary style for the new section of the house. We used the same timber flooring throughout which definitely helped us achieve a seamless transition from old to new,” says Lysandra.
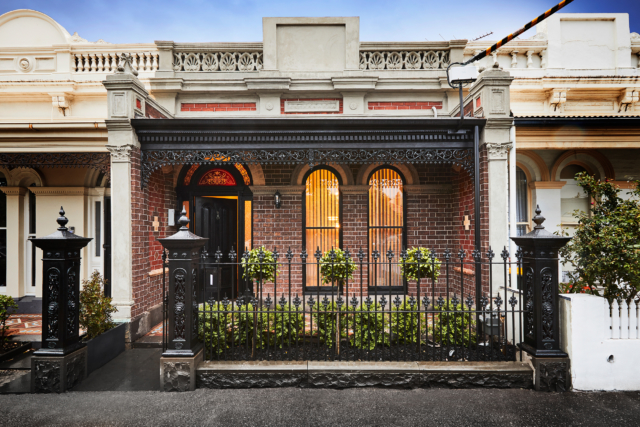
“As we wanted to preserve some of the heritage and history of the terrace we painstakingly restored the front of the house. Each brick was repointed and restored, and we rebuilt the front fence exactly how it would have originally been built,” says Lysandra.
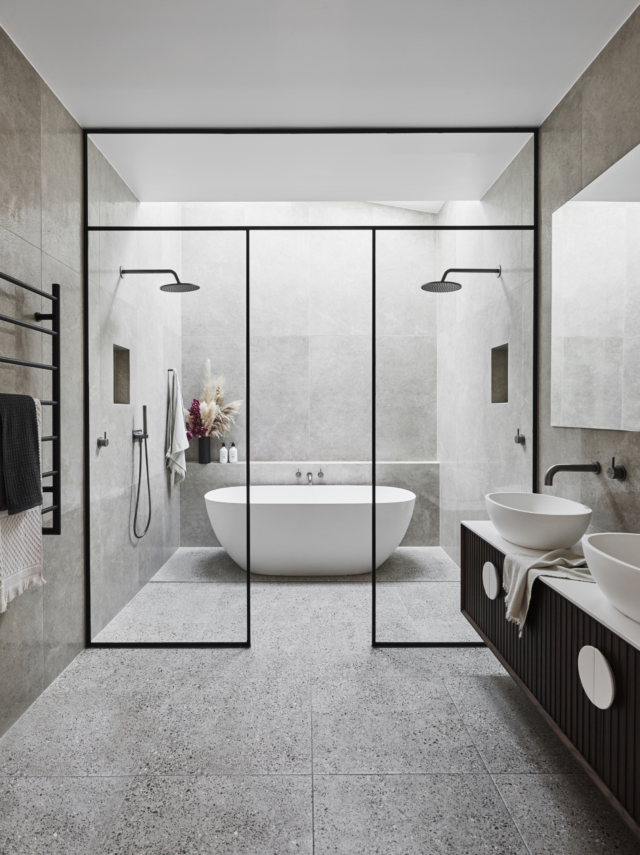
The home’s ground level features an open plan living, dining and kitchen as well as a master bedroom, walk-in-robe and ensuite. And while the home has a fairly moody colour palette, it also boasts subtle brass details that elevate it to something quite special.
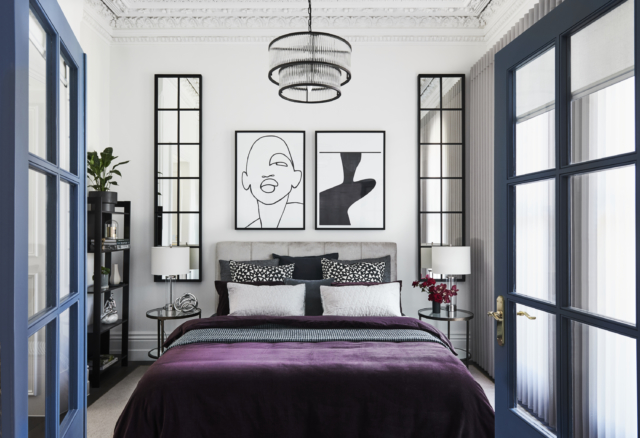
“We gave great consideration to every single design detail in each room. There is a fine line between overthinking and in turn overdoing design features. The key is to make each design feature subtle and let them blend into one another. If you look at each space individually, you will notice we have added a feature into each component,” says Lysandra.
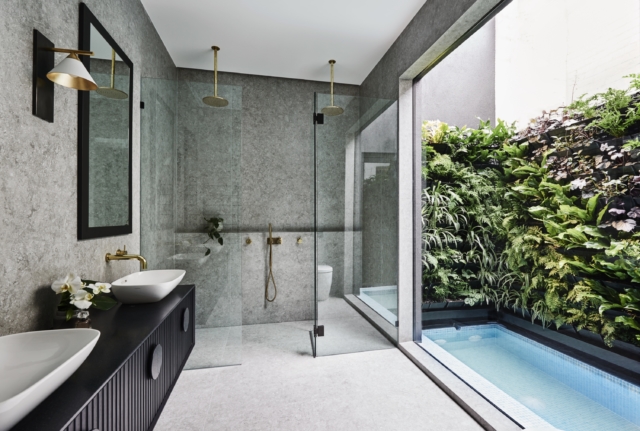
The sumptuous master bedroom features plenty of thoughtful design. “The master bedroom features brass inlay where the carpet meets the timber flooring and in the walk-in-robe we added brass uprights for a touch of luxury. In the ensuite, we opted for large format slab tiles to make the room appear like it is cladded in stone,” says Lysandra.
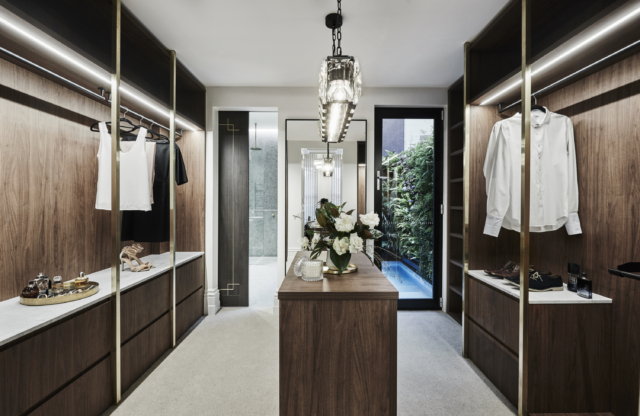
“When it came to the kitchen, we played around with 100 different designs as we wanted to design something you had not seen before. Even though it is very subtle, we love the brass legs we added to the island bench to make it appear like it was floating,” says Lysandra.
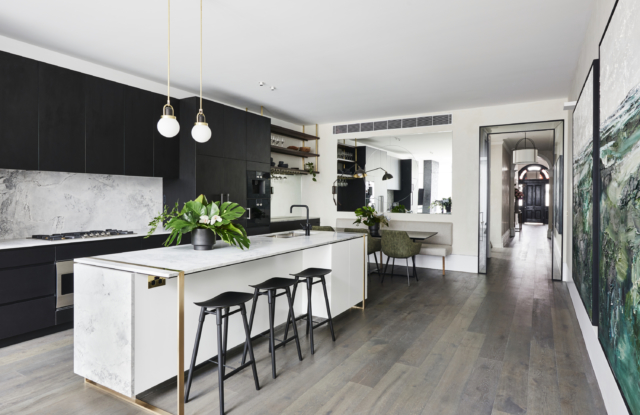
The kitchen banquette seating and mirror are certainly a design highlight and mirrors have been used to great effect throughout the home. “Mirrors are definitely a dark horse when it comes to the styling of a room. They are so versatile as they come in many shapes and sizes and can fit with most colours and styles. Mirrors can also create the illusion of space, as well as play off natural light bringing warmth to the room. The mirror we featured in the dining area was custom designed by us as we really wanted to reflect the natural environment outside into the living and dining area,” says Lysandra.
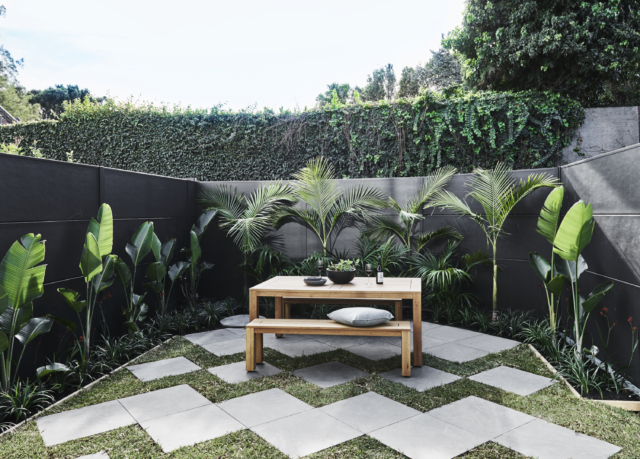
The upper level features a second living room, two bedrooms, main bathroom and terrace while the underground level is home to a fabulous cellar, cinema room and powder room.
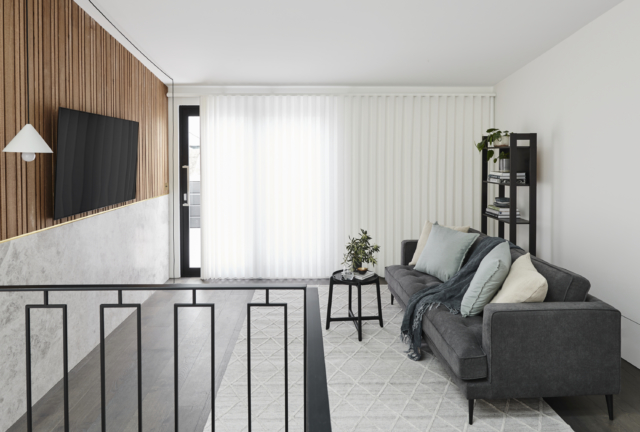
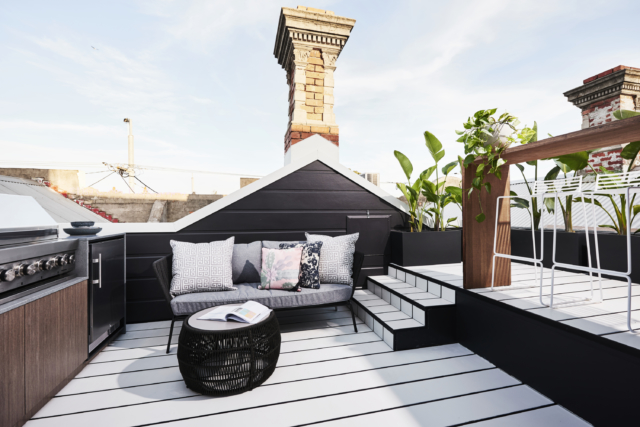
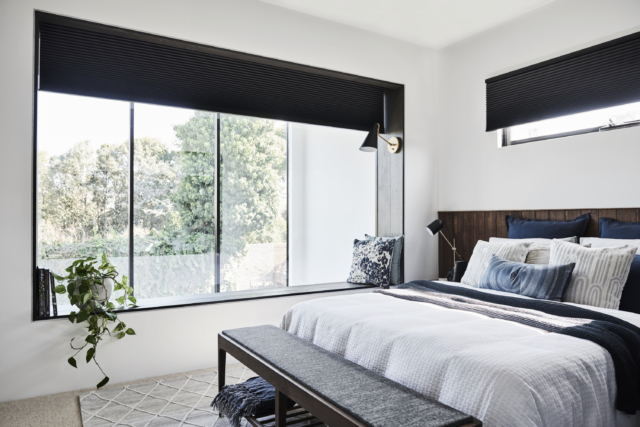
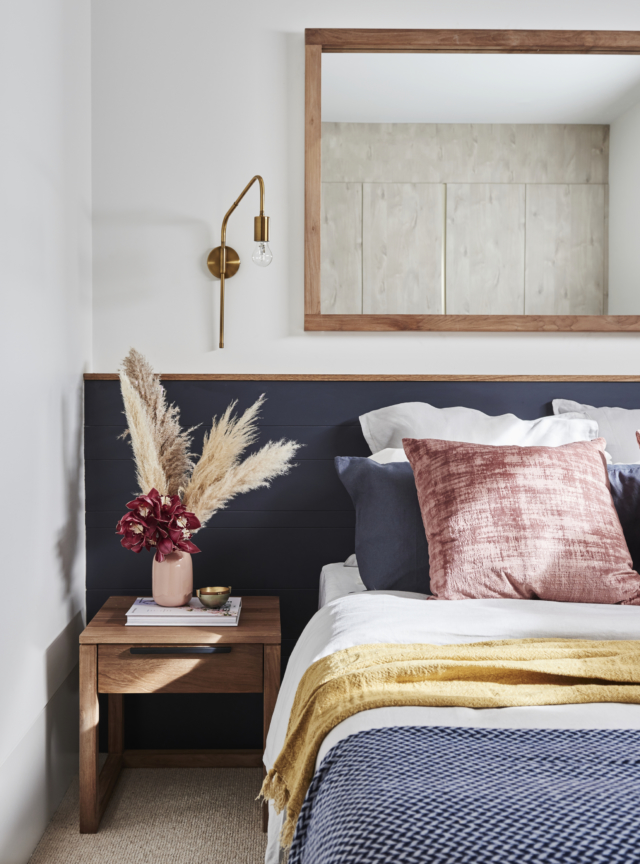
“The cellar is definitely a stand out in this project, and something that took a lot of time and energy, but it was all well worth it. The entire cellar had to be dug out and engineered, which required lots of planning, late nights and we couldn’t have done it without the right trades. We are really proud of this space as we think it really does highlight the attention to detail that has been put into this renovation and executed throughout the property,” says Lysandra.
