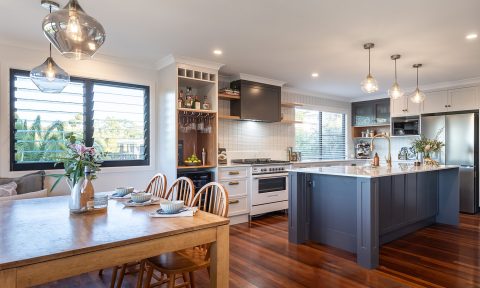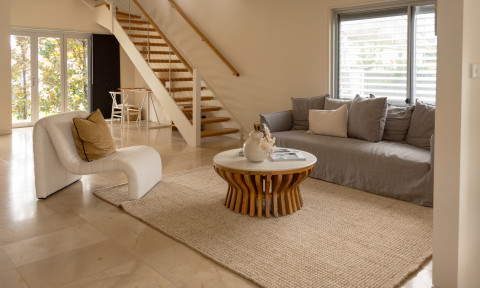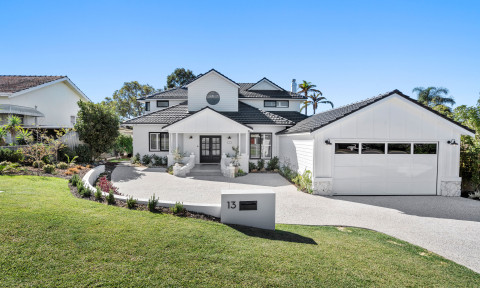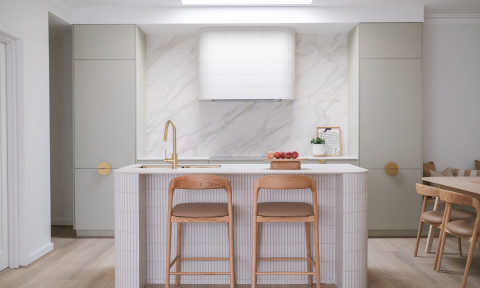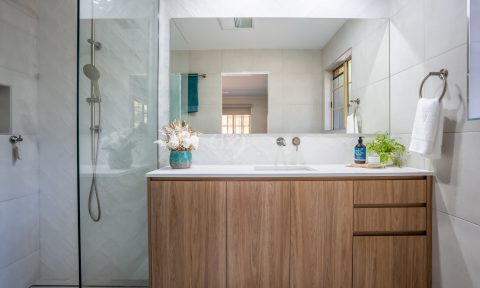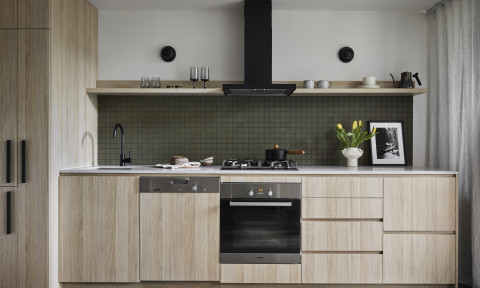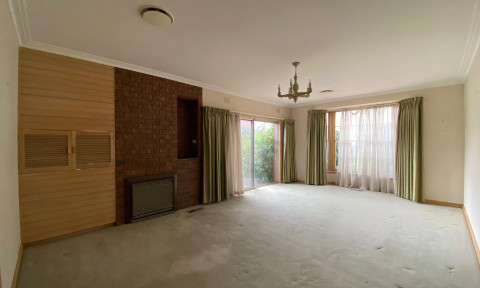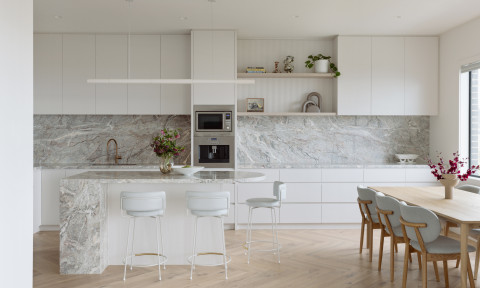Gold Coast interior designer Mel Hoekstra, of MH Interior Design has worked on many projects but none entirely via email. That was until recently when a London couple sought her out to transform their Queensland home while they were still living in the UK. “My client Rosie discovered my web site via a Google search and felt connected with my approach and enthusiasm, so our design relationship developed from there,” says Mel.
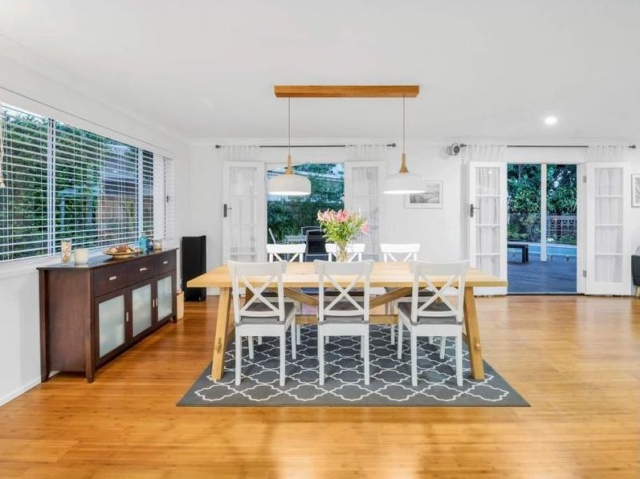
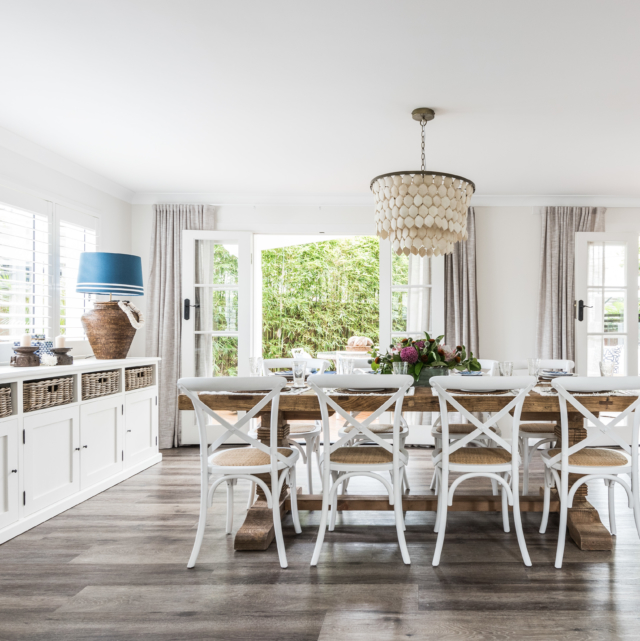
“Our only form of communication was via email while Rosie was living in London, which was until just before handover in January. Often despite the time difference we would have running conversations discussing various aspects of the selections. It worked well for us as we are both thorough and prompt communicators,” says Mel.
Other pivotal tools used throughout the renovation were visual concept boards, floor plans, Pinterest and Dropbox. “Rosie and I worked remarkably well together despite the distance and it helped that she was a great communicator and had profound trust in my design skills,” says Mel.
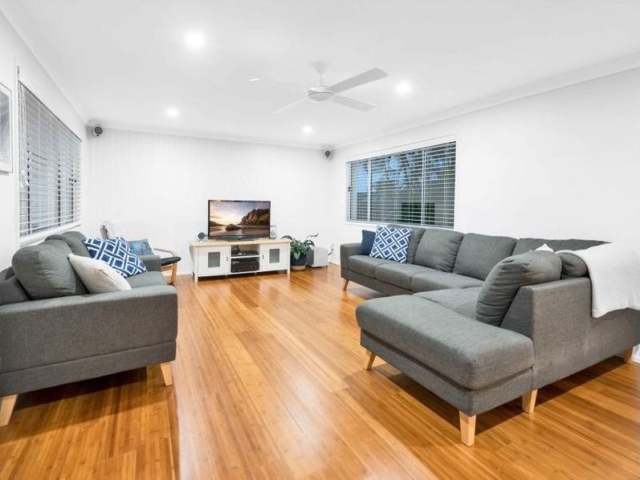
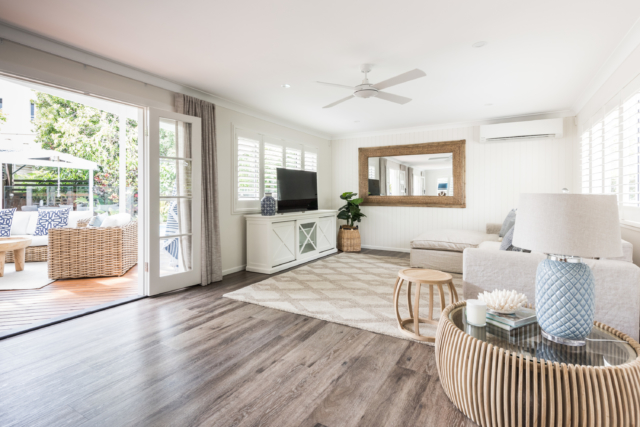
“The most challenging areas were when I wanted to show samples and texture, particularly for the floor. We had decided the most cost-effective flooring option, to keep within budget, was to use a high-quality vinyl plank which would be installed straight over the top of the existing bamboo,” says Mel. And luckily, Rosie was able to visit a showroom in London to peruse Mel’s exact selection. “The new floor was one of the biggest decisions we had to make as the colour and tone really influenced the mood and feel of the space. Thankfully after they visited the showroom, I got a resounding, confident ‘yes!’”
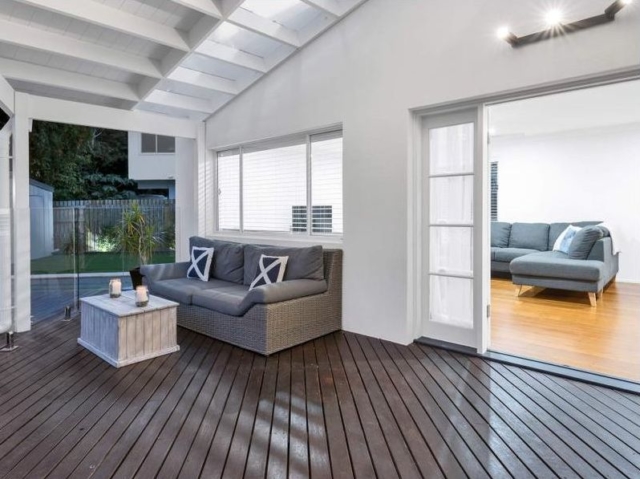
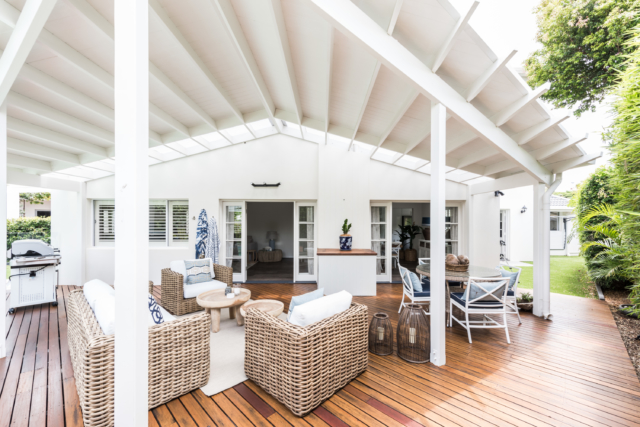
And while there wasn’t anything hugely objectionable about the original home, Mel was charged with modernising it while imbuing it with a relaxed Australian coastal feel. “The home had great bones, it was a five-bedroom, three-bathroom home with a guest wing and was in need of an update with a basic renovation and cohesive styling. The owners mainly disliked the yellow colour of the bamboo floor in the lounge, dining and kitchen and it was a priority to turn the balcony off their son’s bedroom into a useable space for him to congregate with friends and be protected from the elements,” says Mel.
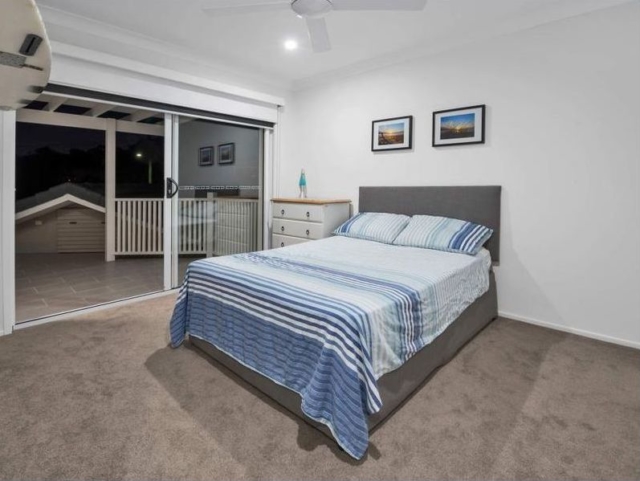
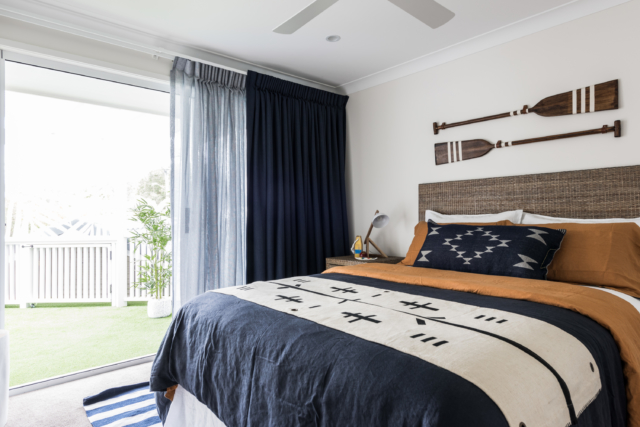
“Design wise I most love the lounge and dining areas – as soon as you walk through the front door you are greeted by a warm, fresh feeling, not to mention the stunning shell chandelier we installed above the dining table. Those rooms invite you to relax or move through to the beautiful outdoor space as it all flows and connects with ease,” says Mel.
And as for the final reveal, once the family had arrived in Australia, it went remarkably well. “Meeting them in person on the day of handover was wonderful, there was no nerves, and I already felt like we were friends and was confident they would love their new home. Needless to say the family was speechless and couldn’t wait to explore every room.”
After photography: Jessie May
