When renovating your kitchen, working towards the standard Australian dimensions is a great idea for optimum ergonomics and functionality. Sydney interior designer and colour consultant Martina Hayes, shares this expert guide to the optimal kitchen design measurements.
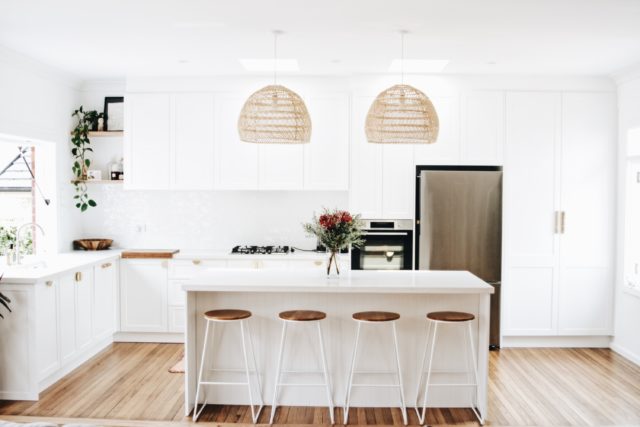
Benchtop
Height: Standard benchtop height is 900mm. However, depending on your stature it can range from 850mm to 1000mm.
Depth: The standard depth of a benchtop is 600mm. But first, have a look at your fridge’s depth. If you don’t want the fridge to protrude out of your kitchen row, adjust the depth of your benchtop accordingly. See standard fridge dimensions below.

Thickness: The most popular benchtops in Australia are made of engineered stones (e.g. Caesarstone, Quantum Quartz, Essastone, Smartstone) or have a laminate finish. The average thickness of the latter one is around 33mm, whereas engineered stone usually comes in 20mm or a multiple thereof. If you wish to choose an engineered stone, our recommendation is to go with a thickness of 40mm as this looks well-proportioned.
Island Bench
Distance: Galley kitchens with an island bench are still going strong. If you wish to install one, allow for 1200mm between the kitchen row and the island bench. If this space is too narrow, it becomes awkward when more than one person is working in the kitchen or the kids are running around your legs. If the distance is too wide, the kitchen becomes less efficient to work in.
Width and depth: The size of your kitchen island bench can be as large as your space allows. The only restriction is the width of the slab if you opt for an engineered stone benchtop. Standard slab size is 3060mm by 1440mm, but some suppliers offer oversized jumbo slabs which eliminate the need for an unsightly joint between two slabs. A good island width to work with is 1200mm, especially if you plan to place some barstools on the other side. In this case, you wish to accommodate for the necessary legroom.
Legroom: An island bench is a great place to sit on barstools while having your breakfast or a snack before you go. Allow for 300mm of legroom underneath the benchtop to sit comfortably. You need to check with your kitchen manufacturer how big an unsupported benchtop overhang can be based on your chosen material.
Walkway: Plan for 1000mm walkway either side of the island bench. This will allow enough space for people to move around without having to turn sideways.
Fridge The sizes of fridges vary significantly. For a single-door fridge allow around 800mm width and 780mm depth. A double door fridge is around 1200mm wide and 850mm deep. If you have selected a fridge, check its required ventilation space in the manual to incorporate this space into your planning.
Oven
Whether you go for a wall or under bench oven, the standard width is 600mm. For large families and entertainment, standard options include 700mm and 900mm.
Overhead cupboards
Clearance between benchtop and overhead cupboards to be a minimum of 600mm. However, if you wish to install a gas cooktop, you need to allow for at least 650mm. Read the manual of the cooktop and rangehood manufacturers and follow their instructions. If uncertain, please check with an electrician or plumber for the safety of your family.
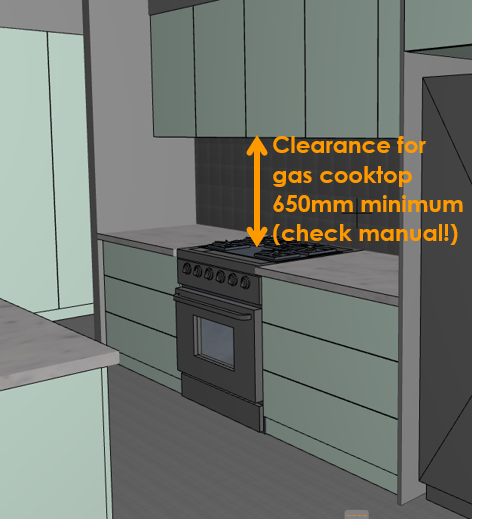
Dishwasher
Dishwashers and dish drawers are usually 600mm wide, but they also come in 450mm, suitable for an apartment or studio.
Sink
Sinks come in all shapes and sizes. For a double sink allow for a length of around 800mm and a width of 480mm plus drainage area on the benchtop. The depth of the sink is around 200mm. If you wish to plan your kitchen sink with a single bowl allow for a length of 550mm and a width of around 500mm.
Kickboards
Kickboard height is usually between 90mm and 150mm and set back from the cabinet’s carcass by around 50mm.
For more on Martina Hayes Architectural Interior Design
Want the best of the blog straight to your inbox every week? Plus a free eBook about what made the most impact in Jen’s own reno? Sign up for our newsletter.
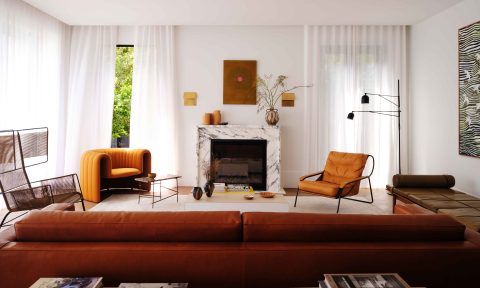
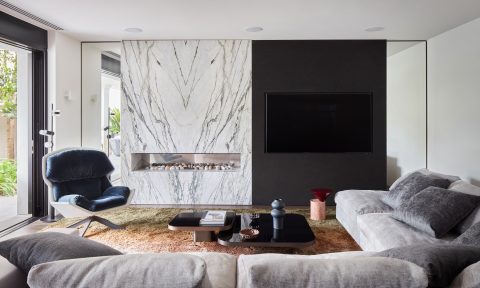
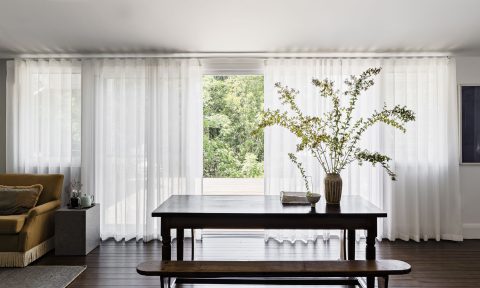


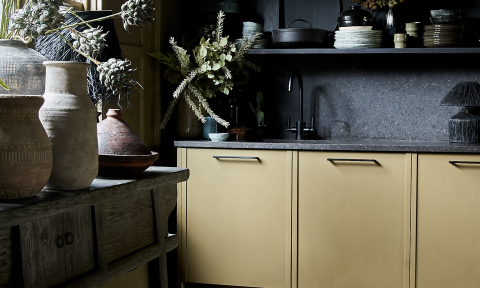
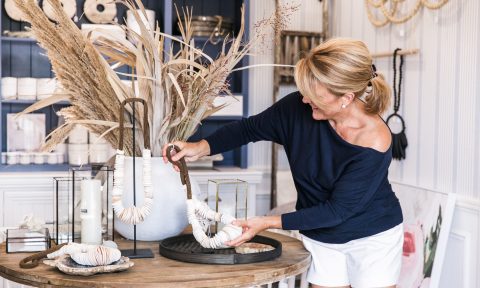
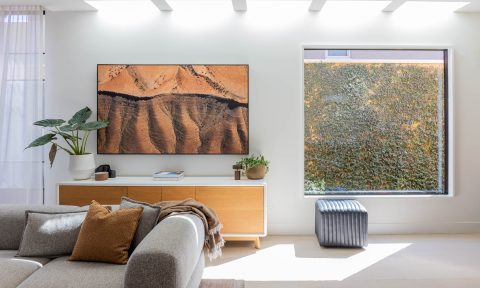
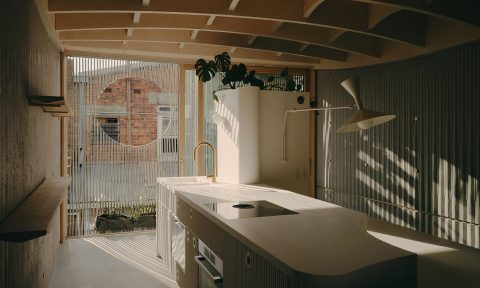

Comments
I am installing wainscoting here using vertical 39mm strips of sequoia or californian redwood. at 1080 mm height.
We are doing a reno and the kitchen bench tops are 45cm in width, which makes putting a dishwasher in difficult. Can you recommend anything.
Regards
Jules
Oh gosh, that is tricky! Nothing I know of off the top of head. Have you looked into dish drawers? There may be some shallower?
look for caravan or camping dishwashers
Our island bench is 2000 mm wide and 1400mm deep can I ask what size drawers should I get 960 x 2 or 660
Hi Kim. There is a link to Martina’s business at the end of this post, she may be happy to advise if you drop her a line!
How do I know the size of my island bench
In my bluiding plan it’s only gave me the bench top
Which is 40mm and 40mm water fall. My kitchen
Size is 2800×2300 what does that mean. Please help. First time bluiding