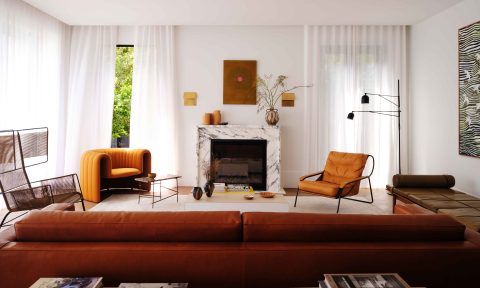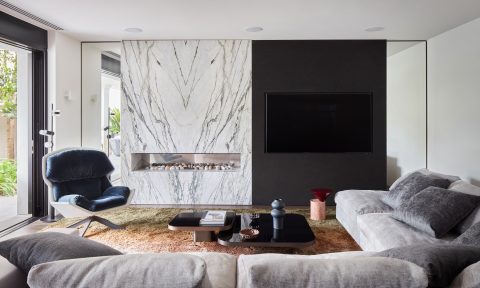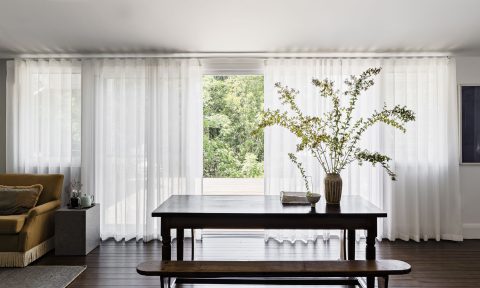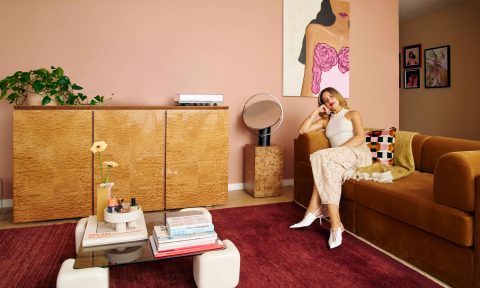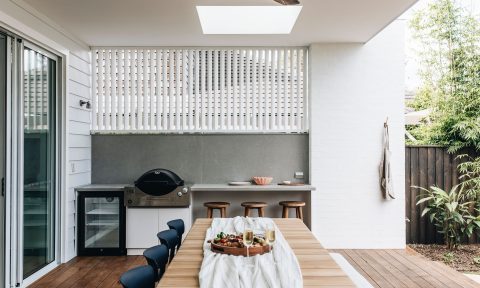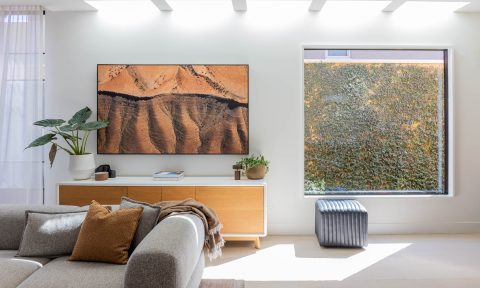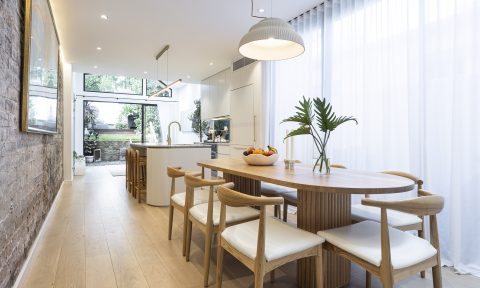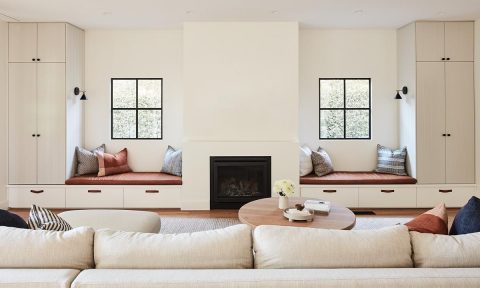Retaining the existing front curved section of the home, this inner-Melbourne family house underwent a full renovation and extension recently courtesy of a wonderfully synergistic collaboration between an architect and interior designer.
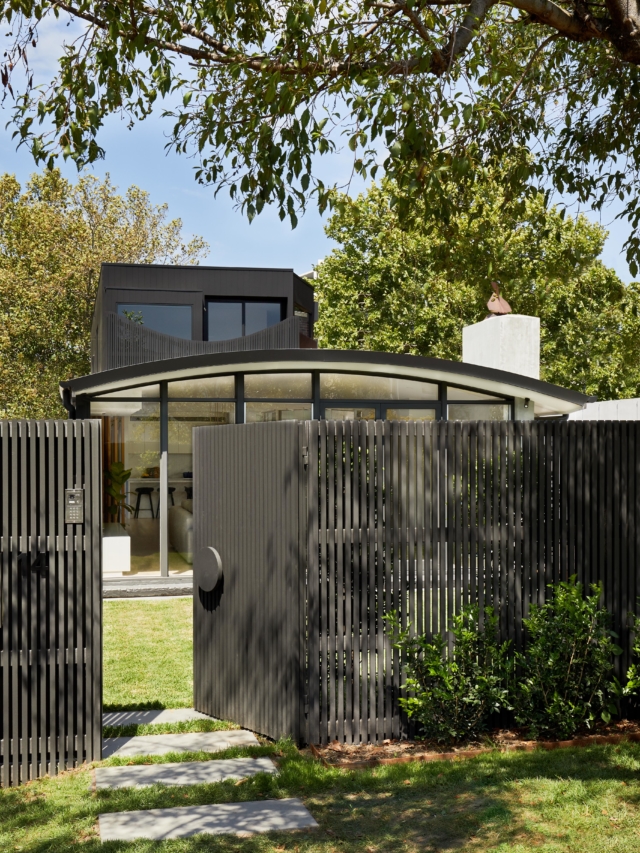
“Our clients were captivated by this unique home when they were looking to move closer to family – with a curved ceiling line and complementary curved wall of floor to ceiling glass it was unlike anything they imagined they would fall in love with! But those curves had so much potential and with clever space planning and the addition of a second storey they were able to realise their dream of creating a unique light-filled, contemporary and elegant four-bedroom family home,” says the home’s interior designer Sarah Elshaug of Maitland Street Interiors who worked on the project alongside architect Vicky Cutler of V Three Architecture.
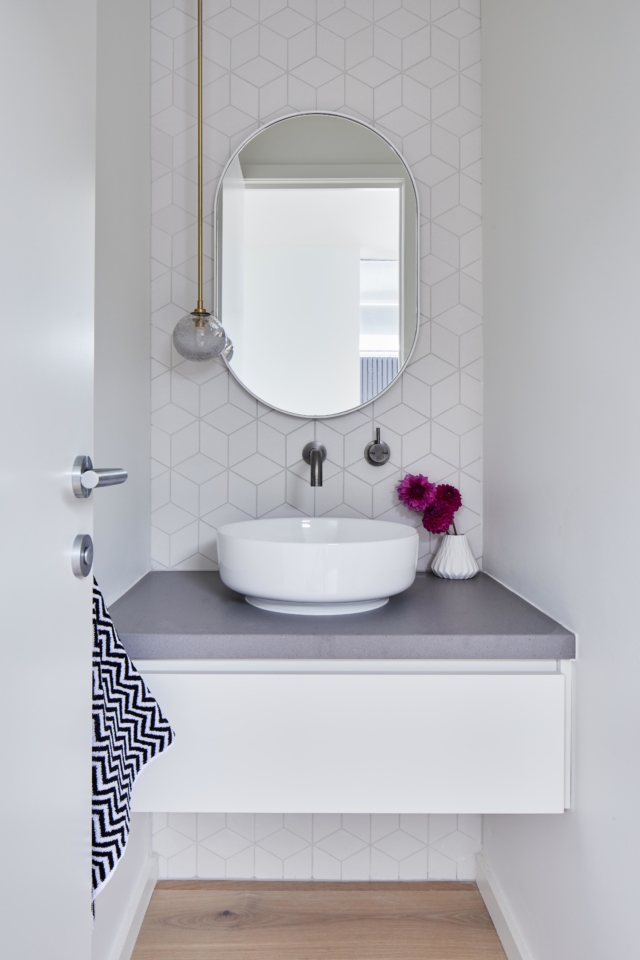
Home to a young family of four and located in the leafy inner-Melbourne suburb of Malvern, the home was renovated with a couple of key elements in mind – minimalism, elegance, a touch of fun and easy functionality for family living.
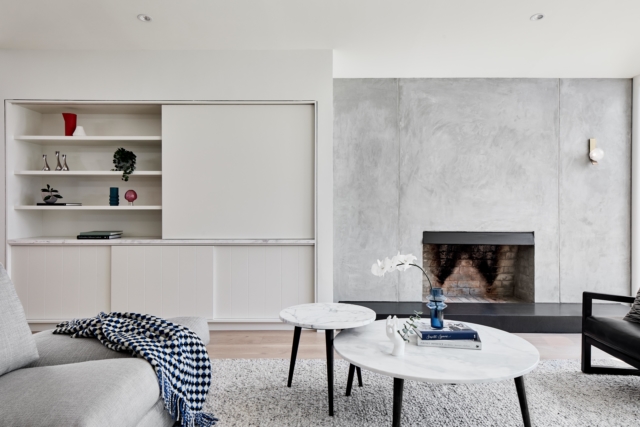
“Firstly, we changed the layout to include three to four bedrooms and a more open plan living, kitchen and dining area. We added a new formal entry to the side of the house which gave more space to the existing living room and we added a curved screen to the first floor deck that not only provides privacy but also is a nod to the original curved design,” says Vicky.
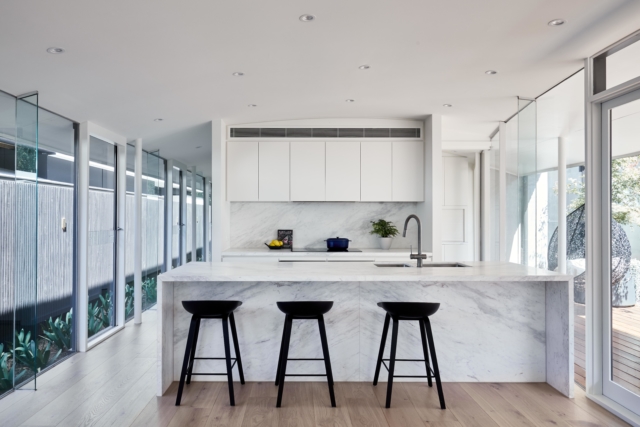
“The stunning kitchen features an Elba marble waterfall island bench and splash back and the palette is crisp and elegant yet understated,” says Sarah.
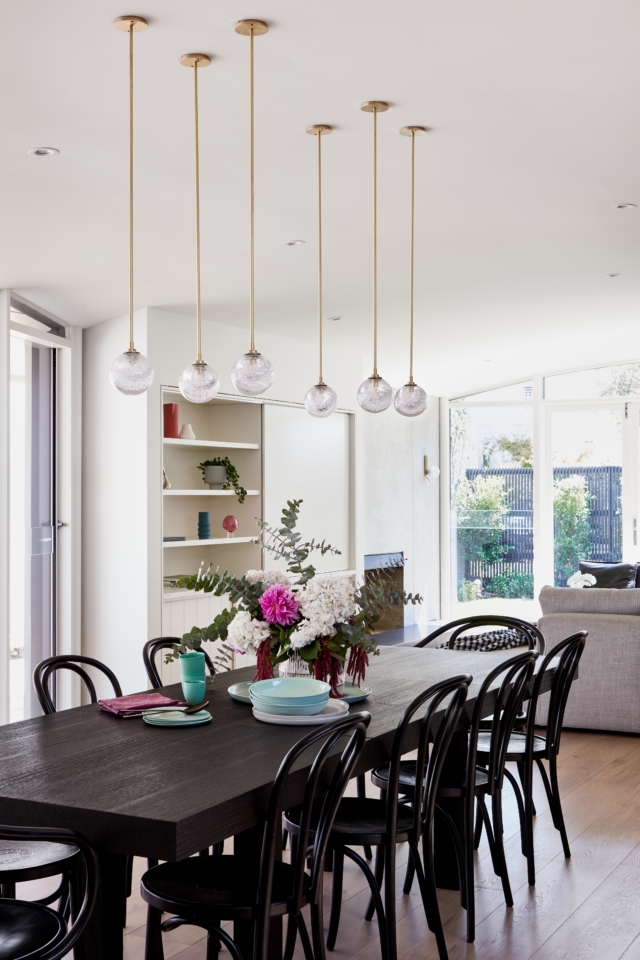
The home’s curves are echoed in the Fizi lights that feature throughout and were sourced from Articolo Lighting. “Fizi pendants with fine brass rods are suspended over the dining table, curated in an elongated grouped formation of two sets of three to work in harmony with the curved ceiling, accentuate the dining zone and add wow factor,” says Sarah.
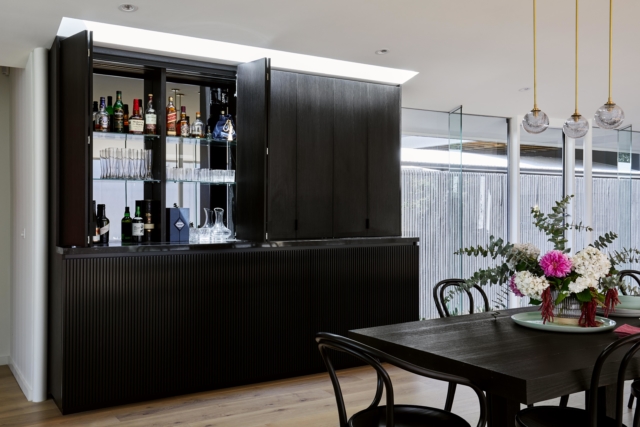
With its custom mural by artist Leah Bartholomew, the upstairs rumpus room is a highlight of the home. “This room needed to grow with the children, so it had to not only captivate them as toddlers but become a loved retreat for them as teenagers. Leah’s work is full of colour, fun and nature and brings a serene feel to a space that could otherwise feel too much like a functional kids’ zone. I’m pretty sure the adults of the house will also enjoy relaxing there,” says Sarah.
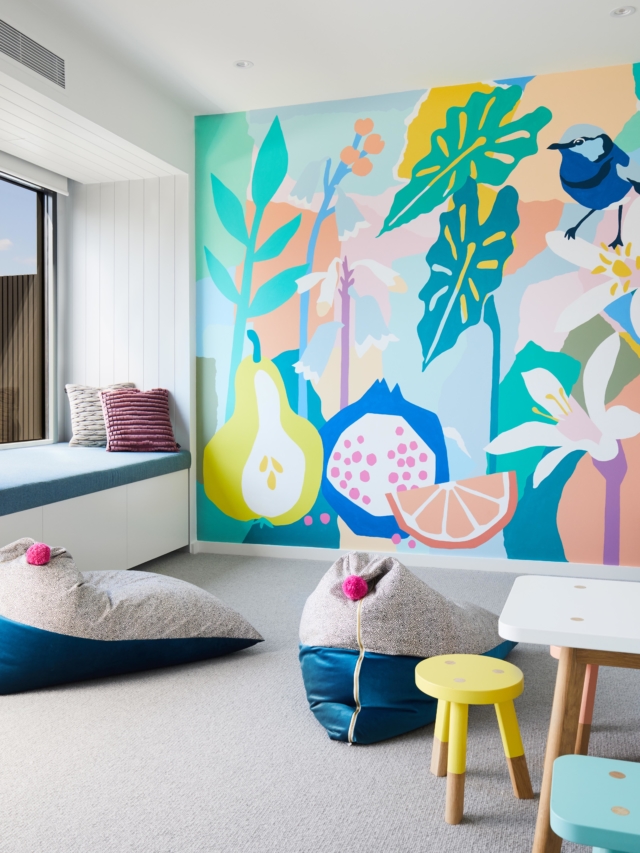
A built-in window seat (with handy storage drawers concealed underneath) plus mini furniture by Green Cathedral and beanbags by Baud & Co finish the space. “They were selected in colours to complement the fruit, fauna and blue wren taking pride of place on Leah’s wall. The little wren will be watching over the children’s adventures as they play and explore in the room with family and friends in the years to come,” says Sarah.
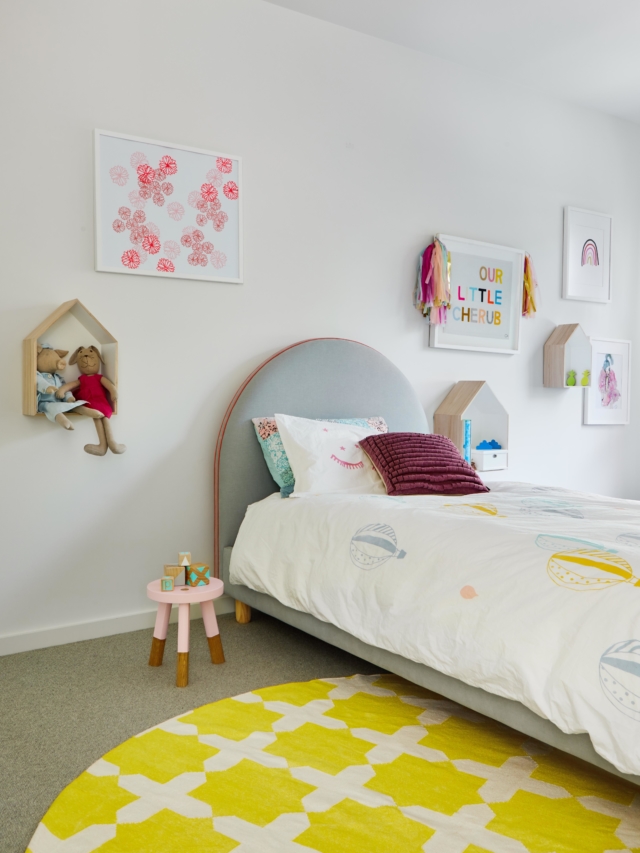
The master bedroom features a Heatherly Design custom upholstered bedhead and base, layered bed linen from Cultiver, an original artwork by Jewels Stevens and floating oak side tables with a hidden drawer. “And of course, the Lumi wall lights in smoked glass, again by Articolo, were the perfect complement to the elegance and tranquillity of the space,” says Sarah.
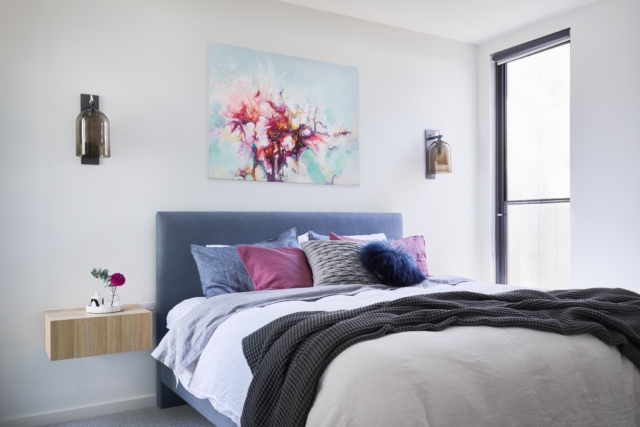
The ensuite features brushed gunmetal Scala tap ware from Sussex taps, a geometric Perini tile, white Corian bench top and sinks, white cabinetry and a full wall of glass that overlooks a beautiful fern garden from the shower.
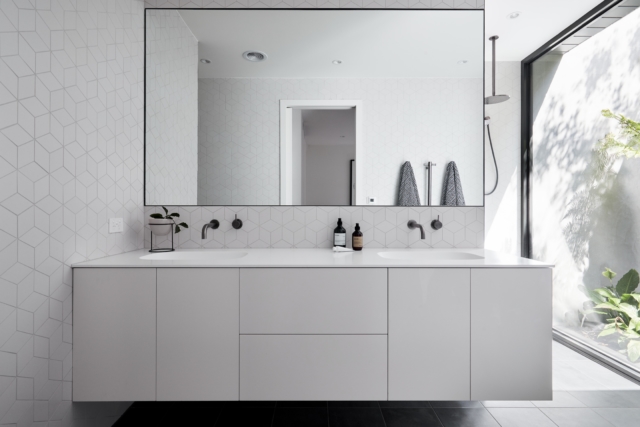
Architecture: V Three Architecture | Interior decoration & styling: Maitland Street Interiors | Builder: Sinjen | Photography: Stephanie Rooney
