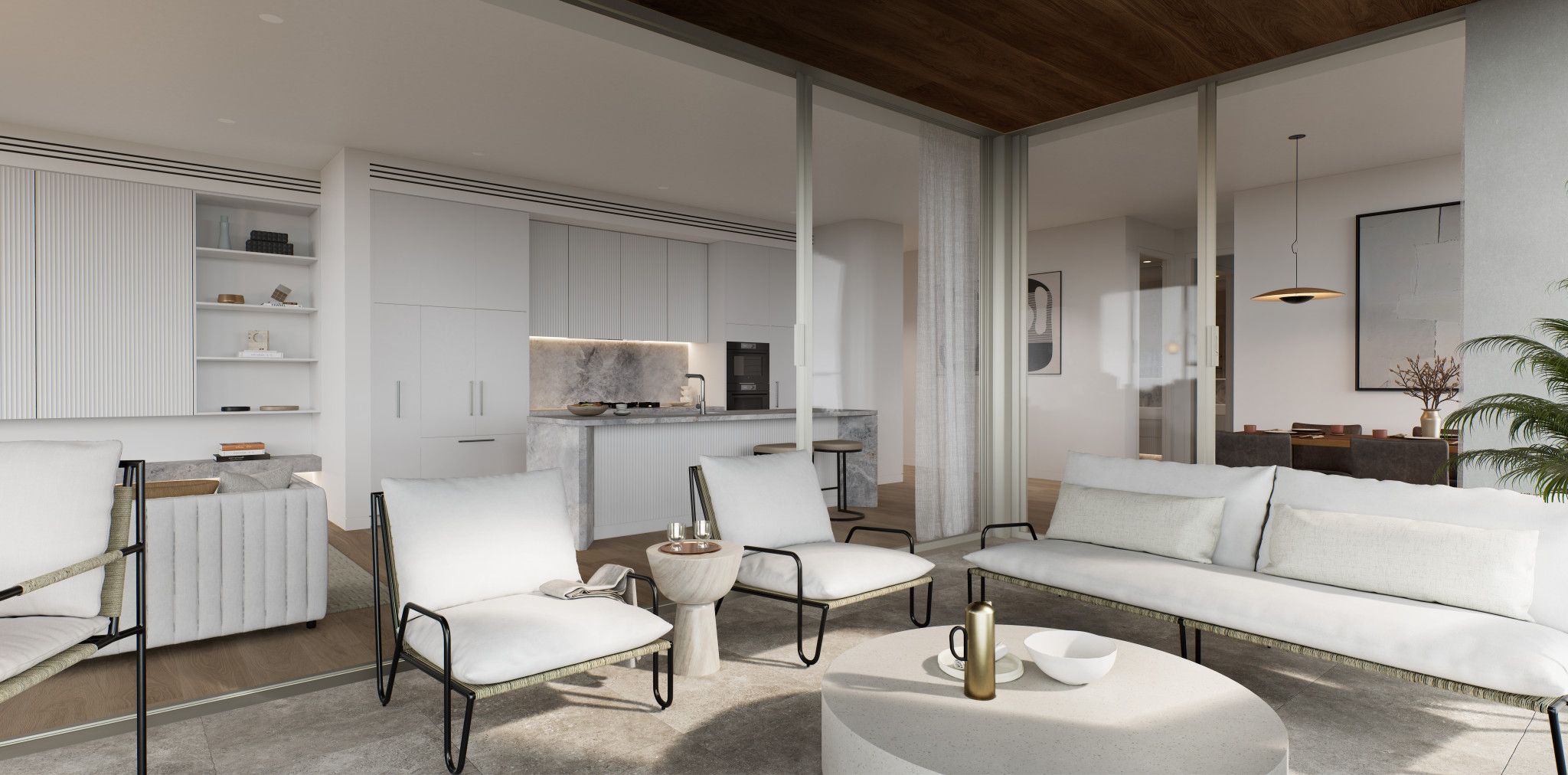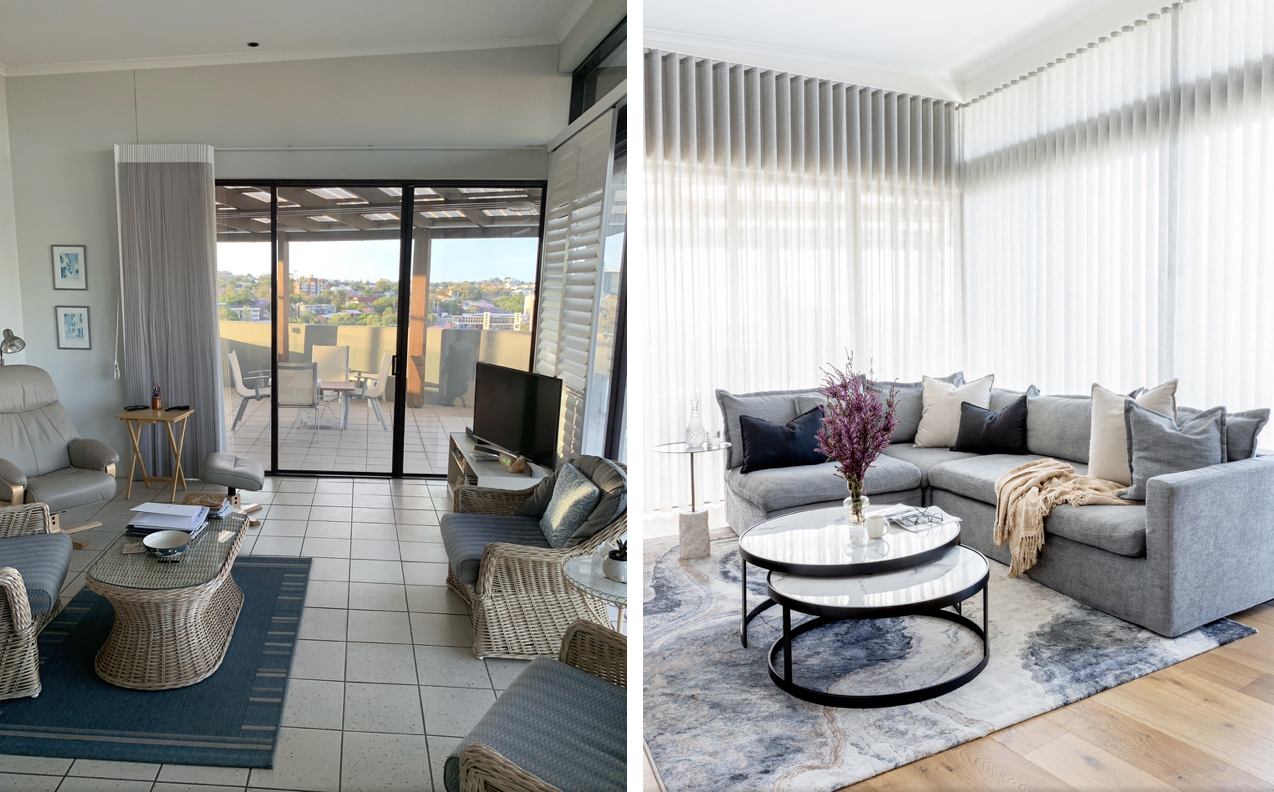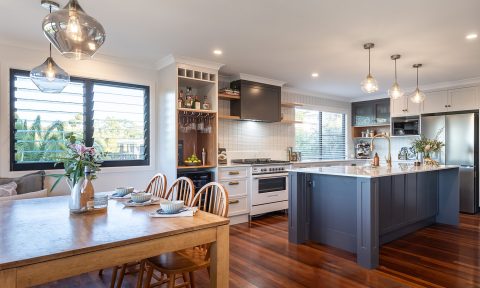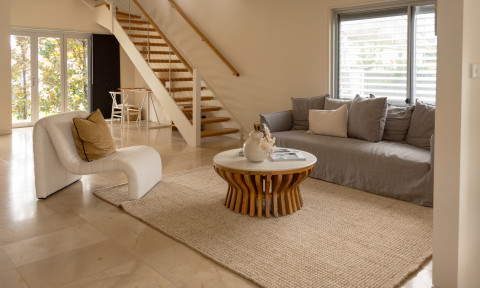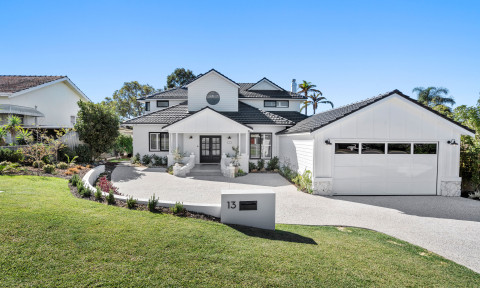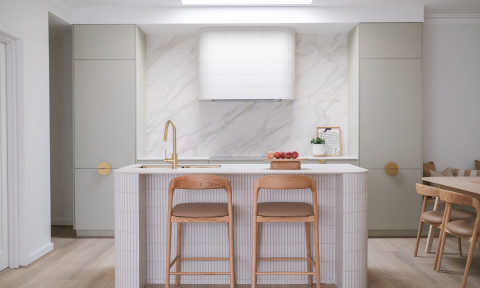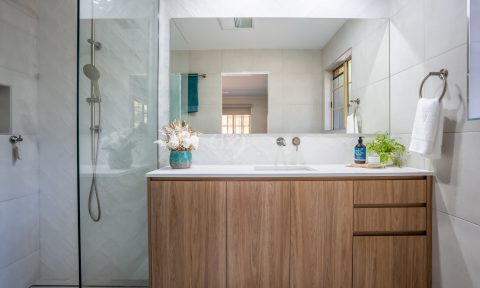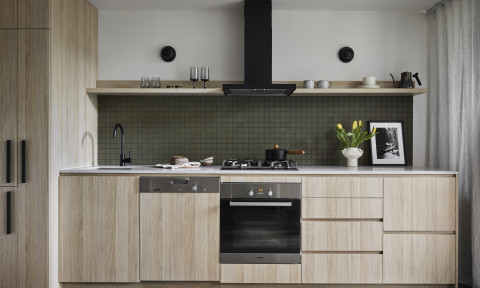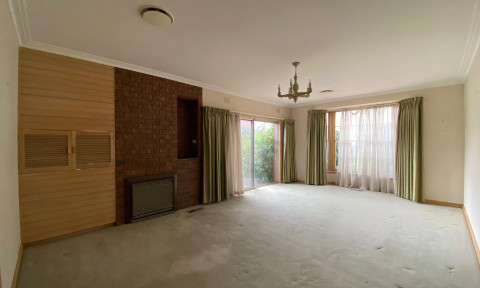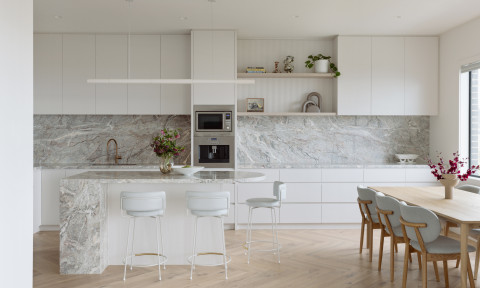Located in Wollongong, this penthouse rooftop conversion is the work of Birdblack Design who not only significantly updated the area’s aesthetics, but made it much more functional too. “The space was a barren wasteland, previously unused and completely open to the elements. The heat and wind were so intense that it was impossible to spend any quality time out there,” says Birdblack Design’s Sarah Nolen.
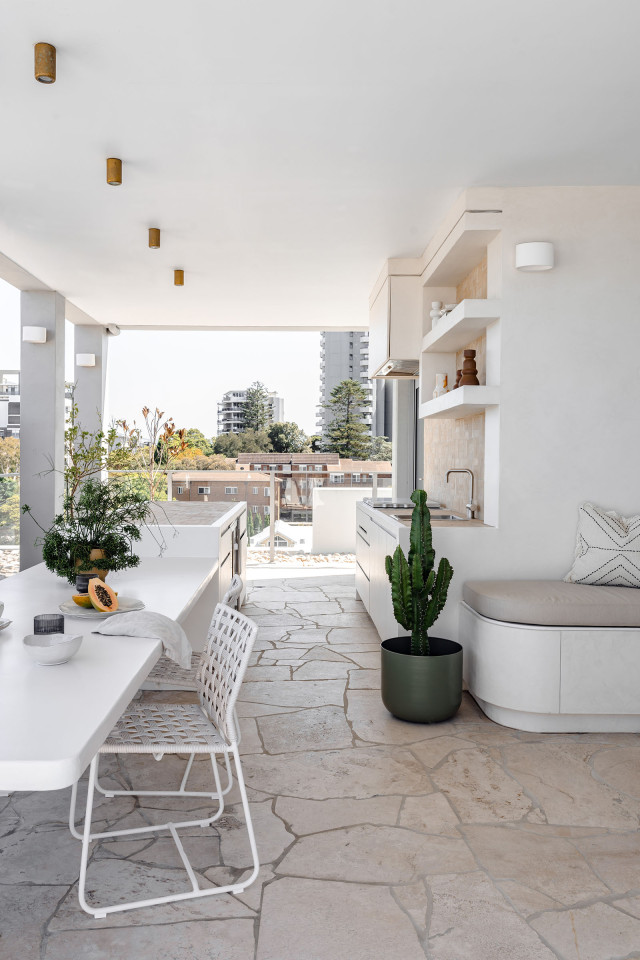
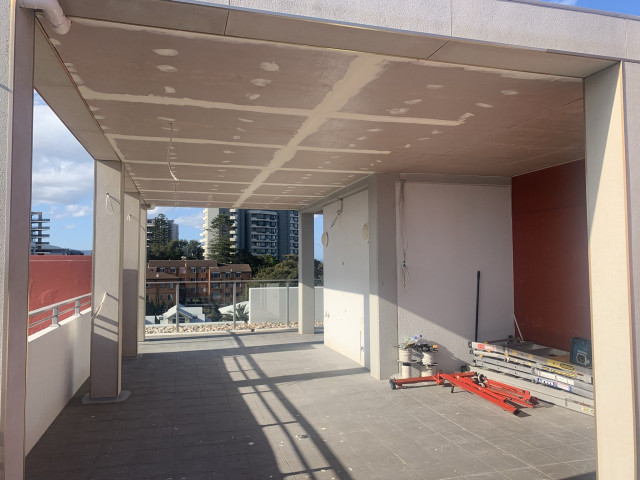
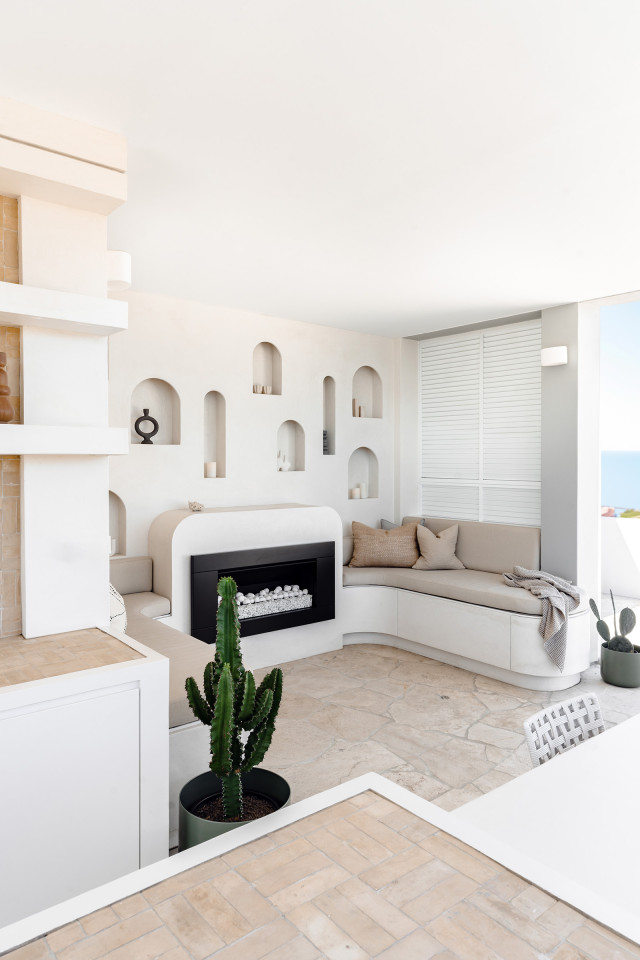
In response to the penthouse’s extreme weather exposure and lack of functionality, the Birdblack Design team decided to enclose the spaces with a roof structure that makes them usable all year. “This allows our clients to enjoy the stunning views of the nearby mountain ranges whenever they like, without being hindered by the elements.”
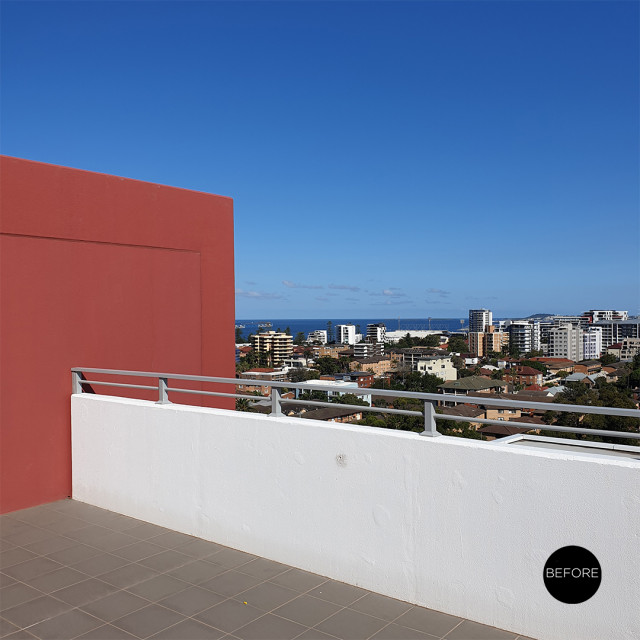
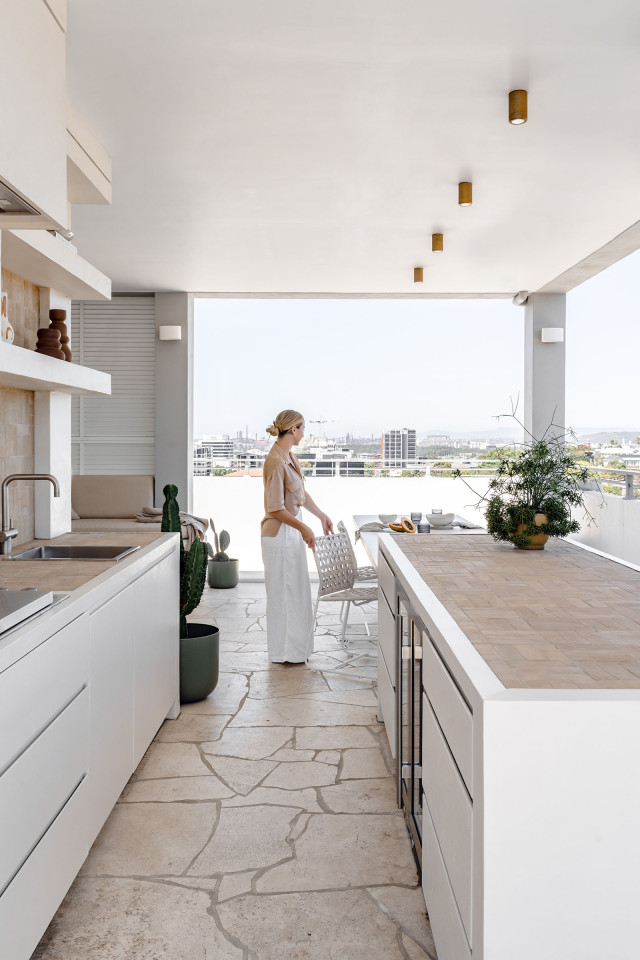
The unique renovation saw the rooftop converted into three distinct, indoor/outdoor zones – there’s an outdoor kitchen and bar, alfresco dining room and outdoor lounge with a gas fireplace. The breakfast bar accommodates five while the dining table seats nine people – the ample seating provides plenty of space for the owners (a young, working couple), to entertain family and friends.
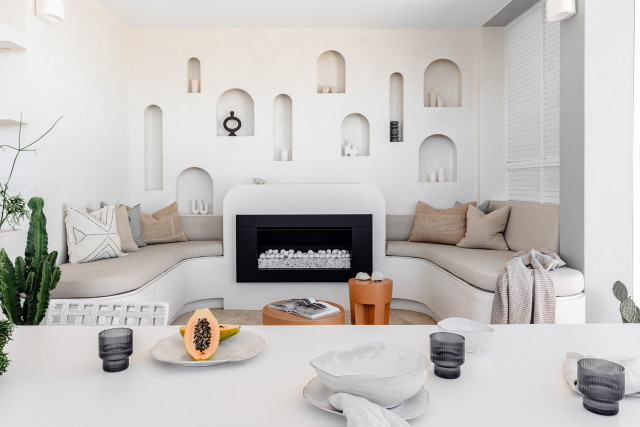
Aesthetically, the spaces draw inspiration from the Mediterranean which is a nod to the owners’ European heritage. There’s venetian plaster behind the fireplace and a variety of arched niches that are filled with simple pops of shape and form for visual interest. Natural stone lines the floor, laid in crazy paving style. “All these elements add dimension that creates a visually appealing, textured atmosphere.”
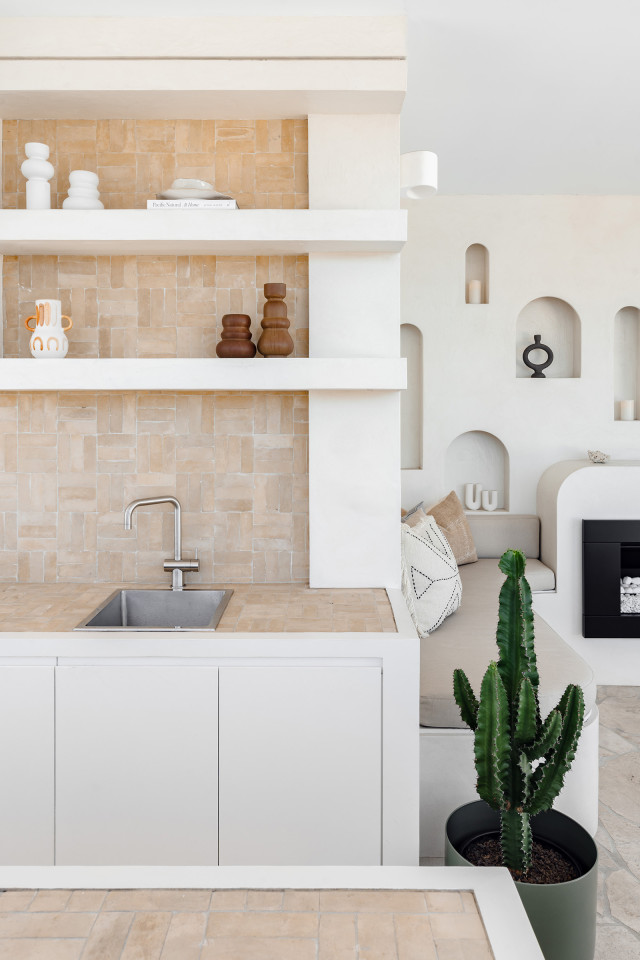
Photography: Better Together Photography Co.
